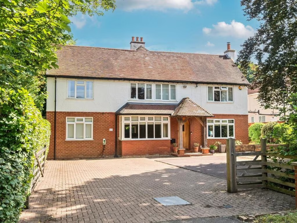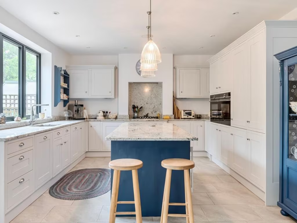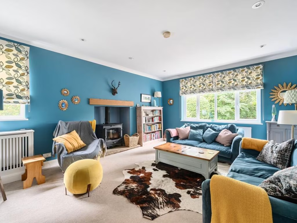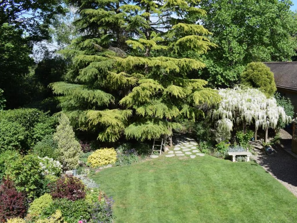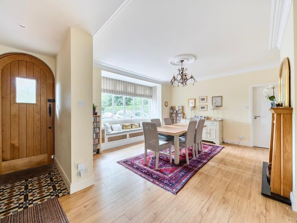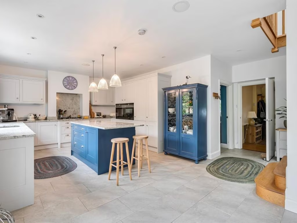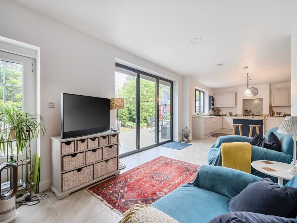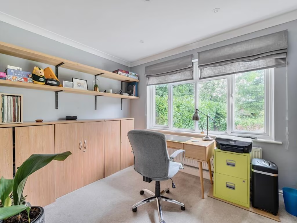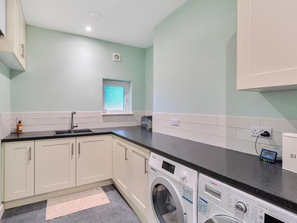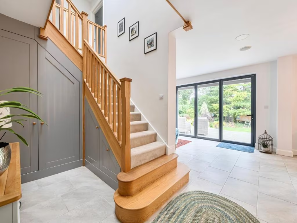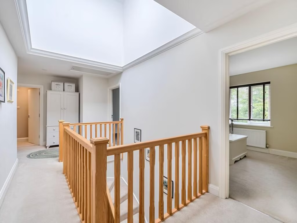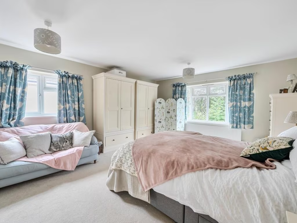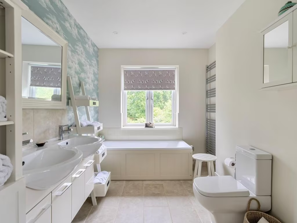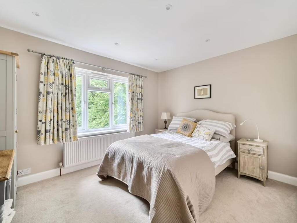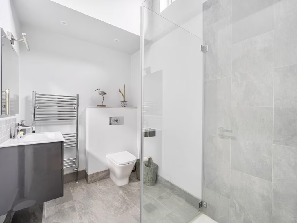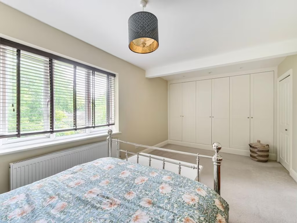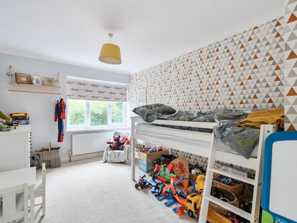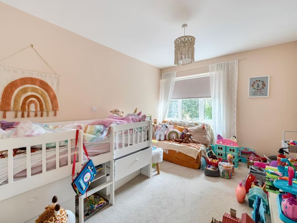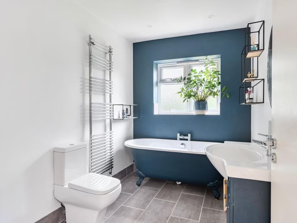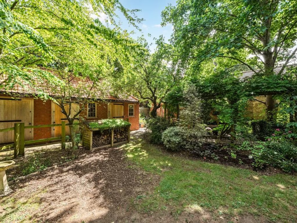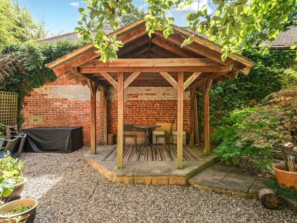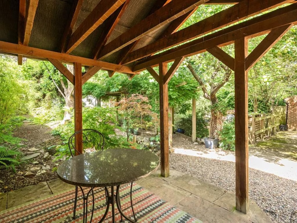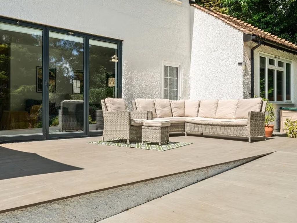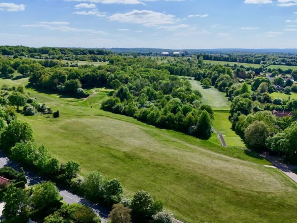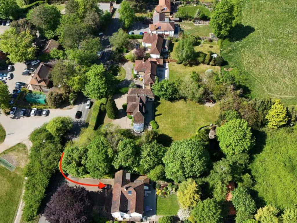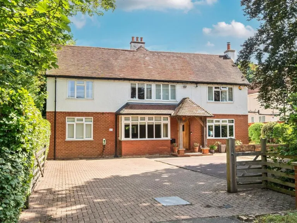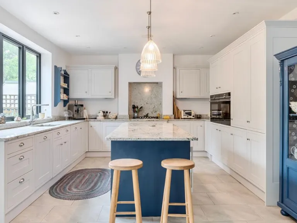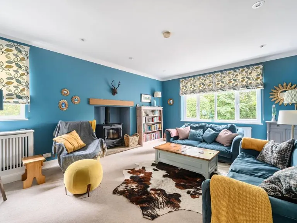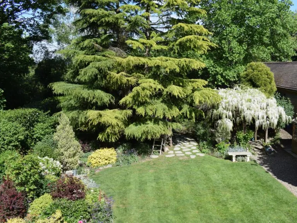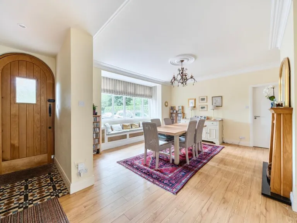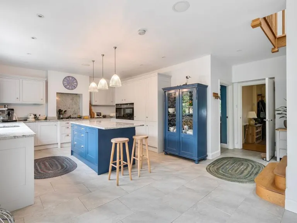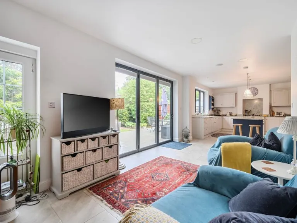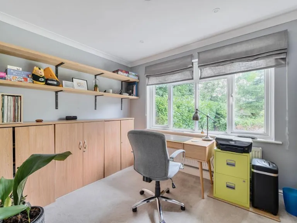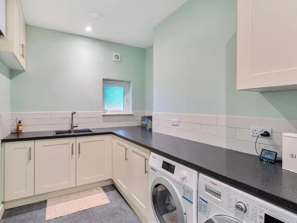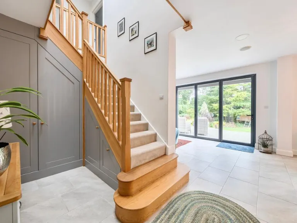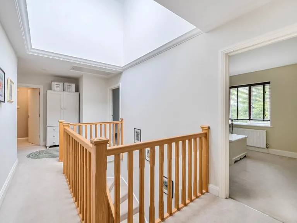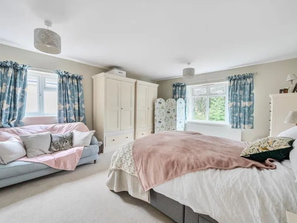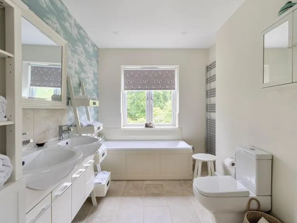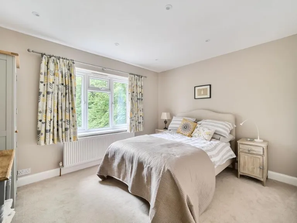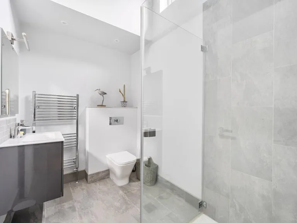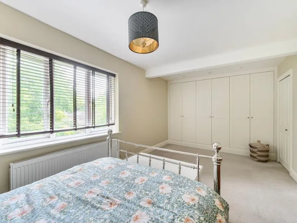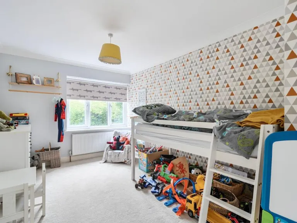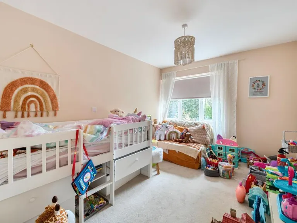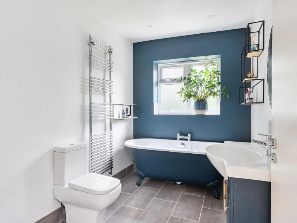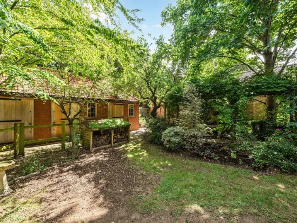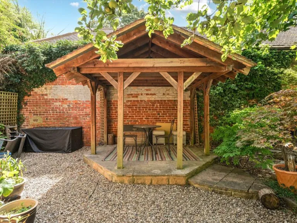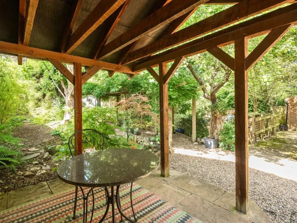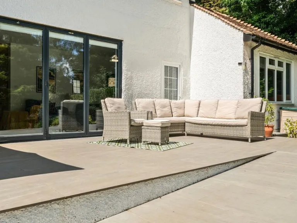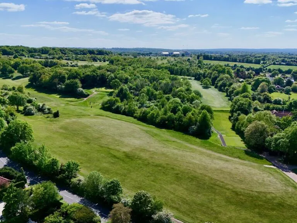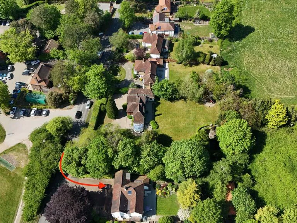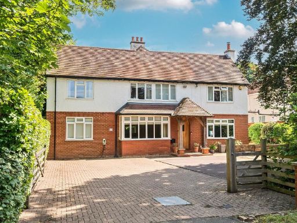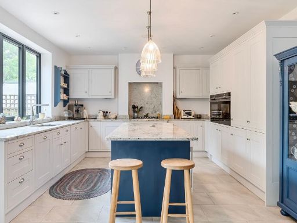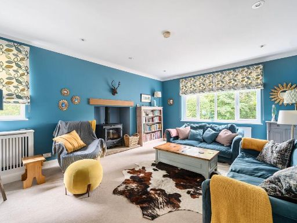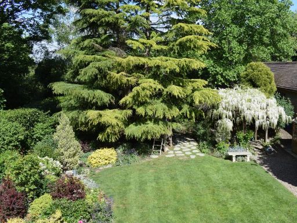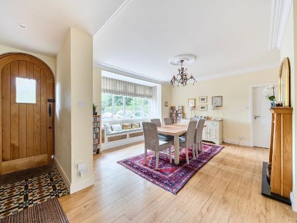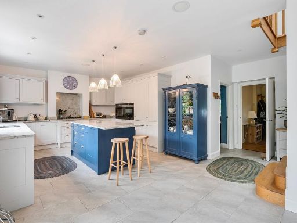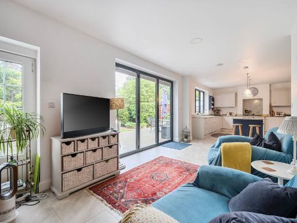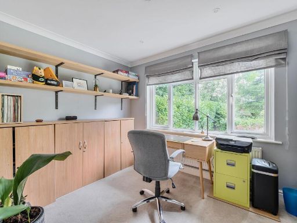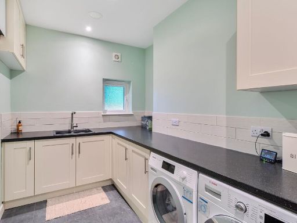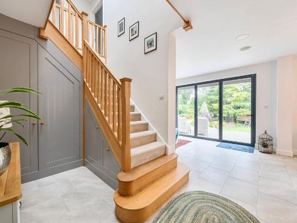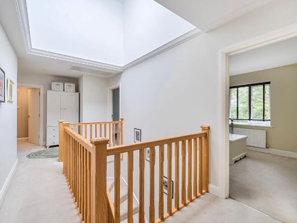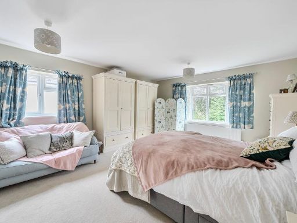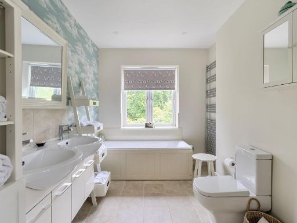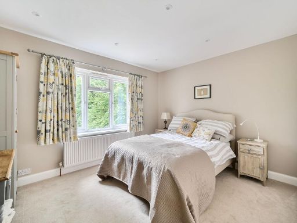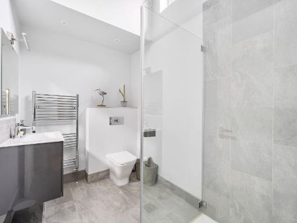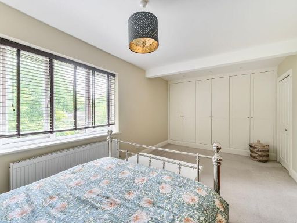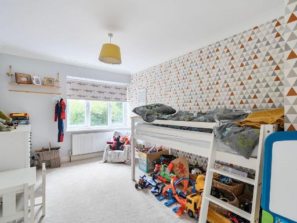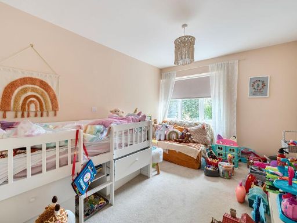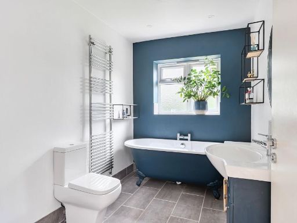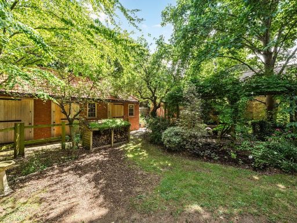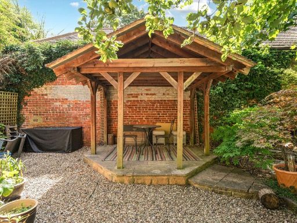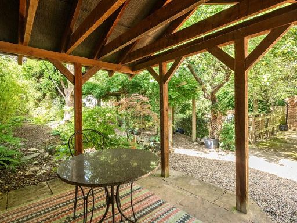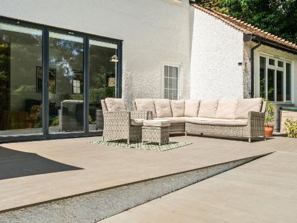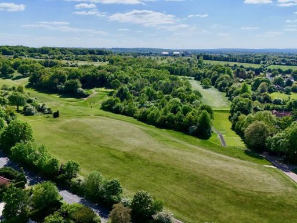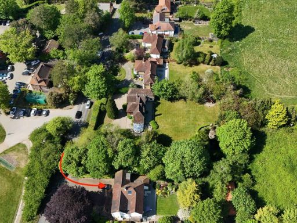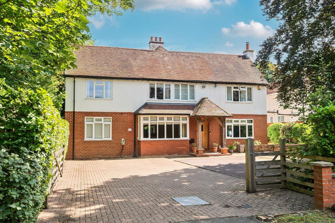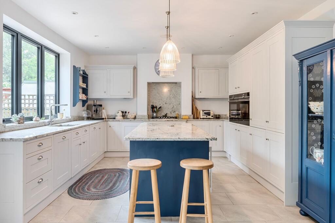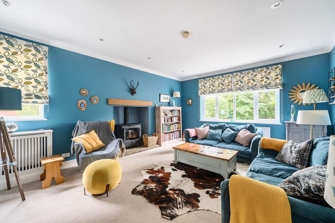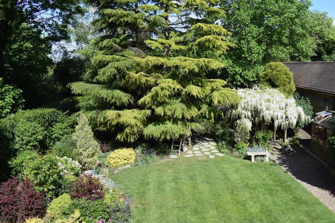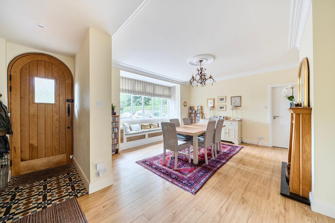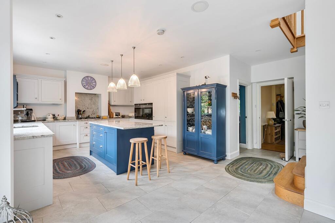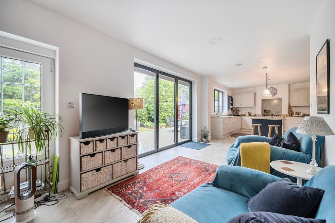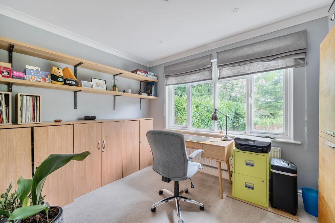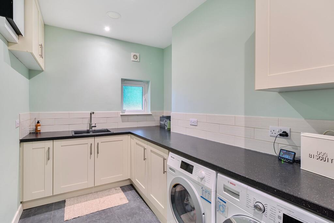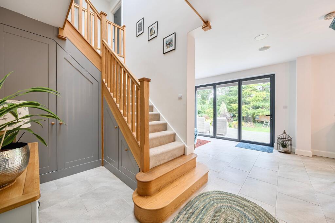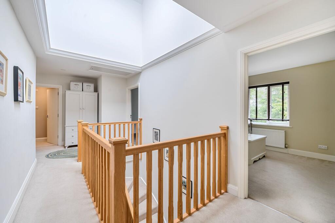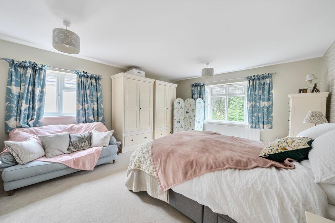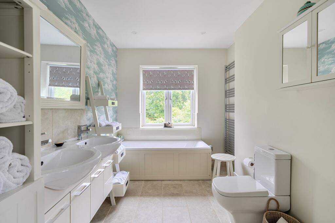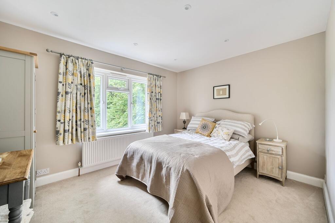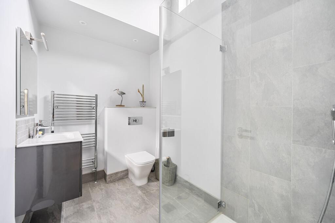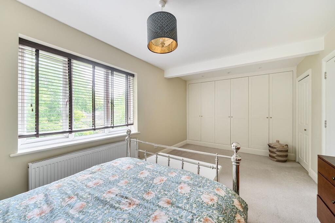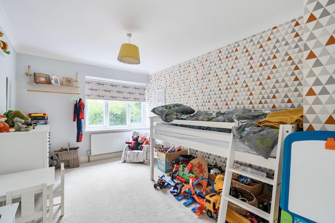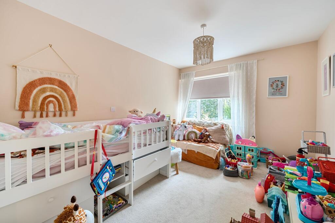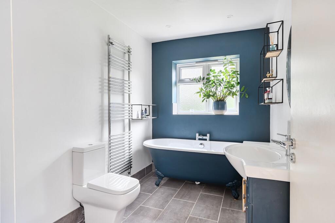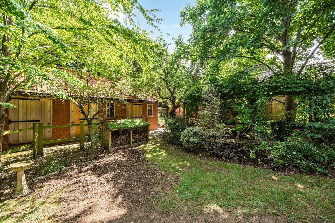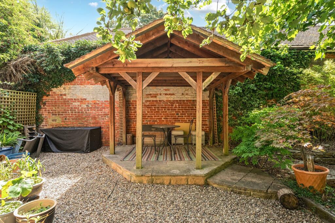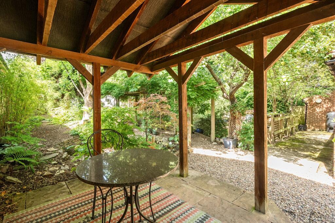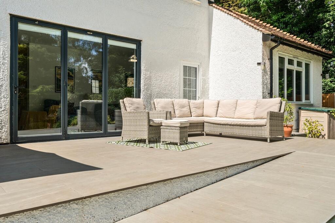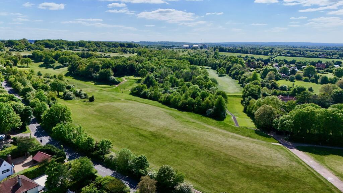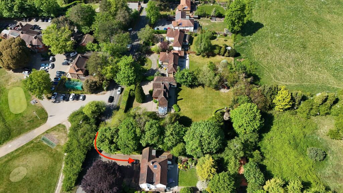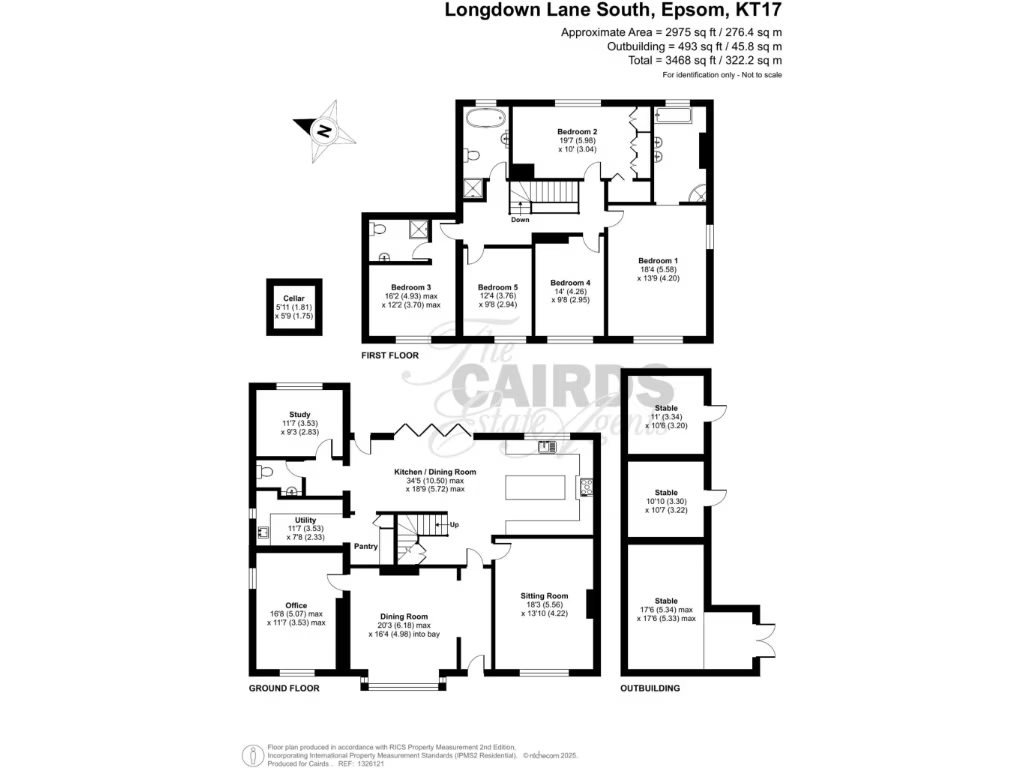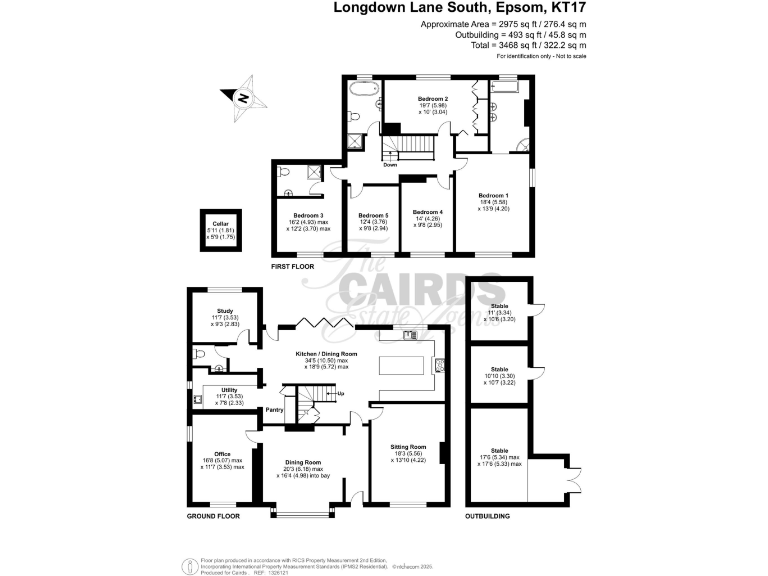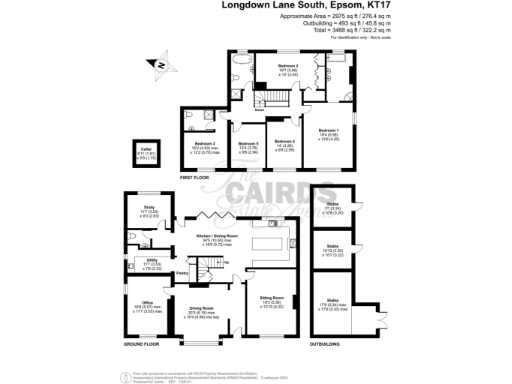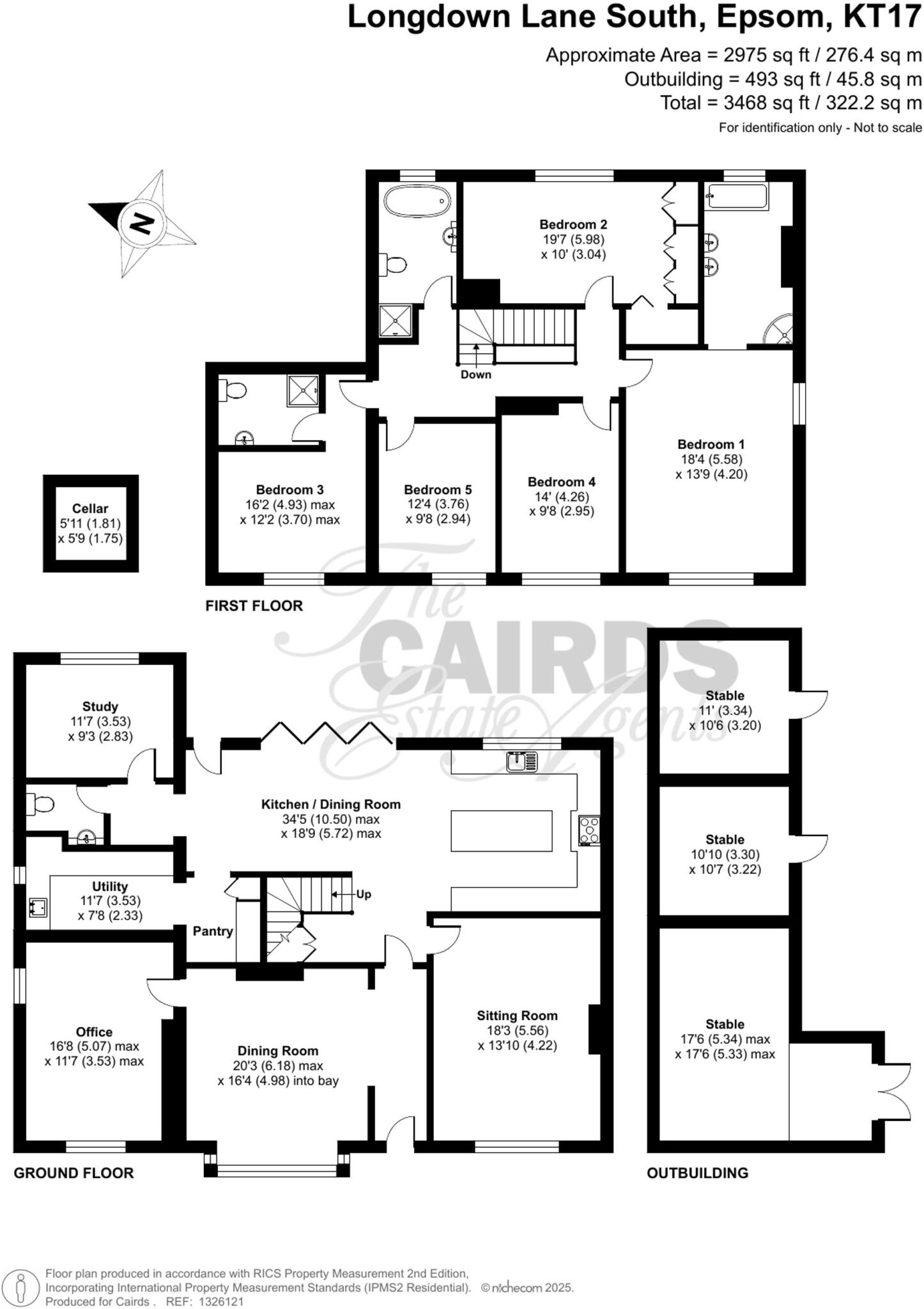Summary - Longdown Lane South, Epsom, KT17 KT17 4JL
5 bed 3 bath Detached
Large five-bedroom detached family house with mature garden and stables near Epsom Downs.
Five generous bedrooms and three bathrooms for family flexibility
Large modern kitchen/diner with underfloor heating
Four reception rooms — formal and informal living space
Secluded mature garden with high privacy and established planting
Three outbuildings/stables provide storage or workshop potential
Off-street parking and wide driveway for multiple vehicles
Built c.1930–1949; period charm but may need targeted updating
EPC C; council tax very expensive and double-glazing install date unknown
Set in the sought-after College Area, this substantial five-bedroom detached house offers generous family living across approximately 3,468 sq ft. The ground floor provides four reception rooms and a large modern farmhouse-style kitchen/diner with heated floors — an inviting hub for everyday life and entertaining. A separate utility room and three bathrooms add practical convenience for busy households.
Bedrooms are well-proportioned across the upper floors, giving good space for family, guests or a home office. Outside, a secluded mature garden and off-street parking sit behind a wide driveway. Three outbuildings/stables give scope for storage, workshop use or hobby space; they will suit purchasers seeking additional external utility rather than garaging alone.
The house dates from the interwar period (c. 1930–1949) and benefits from double glazing and mains gas central heating via boiler and radiators. The property has an EPC rating of C, reflecting reasonable energy performance for its age, though some buyers may want further insulation or efficiency improvements. Council tax is very expensive — an important ongoing cost to factor in.
Positioned a stone’s throw from Epsom Downs and within easy reach of strong local schools and transport links, the location will particularly appeal to families and those seeking access to open green space. The home is large, well-proportioned and ready for modern family life, with scope for cosmetic updating or targeted improvements where desired.
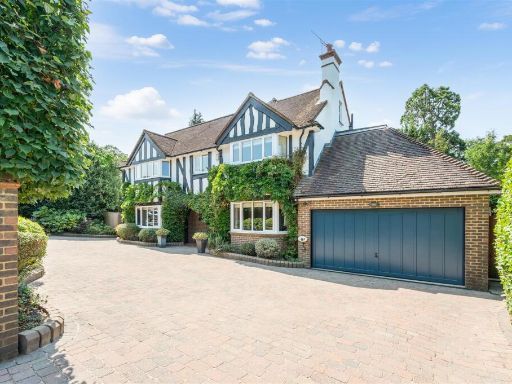 7 bedroom detached house for sale in Alexandra Road, Epsom, KT17 — £1,850,000 • 7 bed • 4 bath • 4639 ft²
7 bedroom detached house for sale in Alexandra Road, Epsom, KT17 — £1,850,000 • 7 bed • 4 bath • 4639 ft²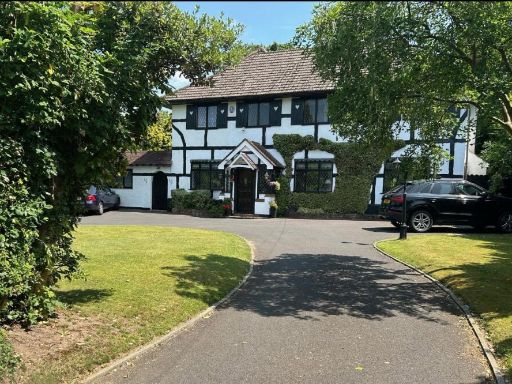 5 bedroom detached house for sale in Longdown Lane North, Epsom, KT17 — £1,500,000 • 5 bed • 3 bath • 2138 ft²
5 bedroom detached house for sale in Longdown Lane North, Epsom, KT17 — £1,500,000 • 5 bed • 3 bath • 2138 ft²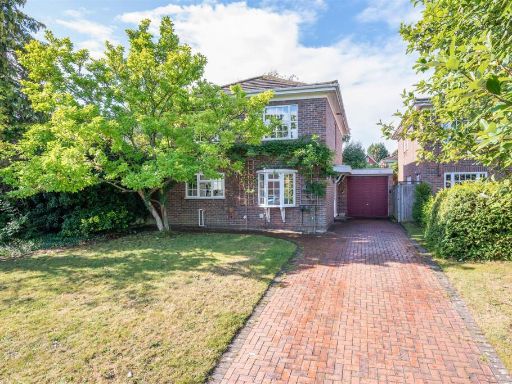 4 bedroom detached house for sale in Tintagel Close, Epsom, KT17 — £945,000 • 4 bed • 2 bath • 1821 ft²
4 bedroom detached house for sale in Tintagel Close, Epsom, KT17 — £945,000 • 4 bed • 2 bath • 1821 ft²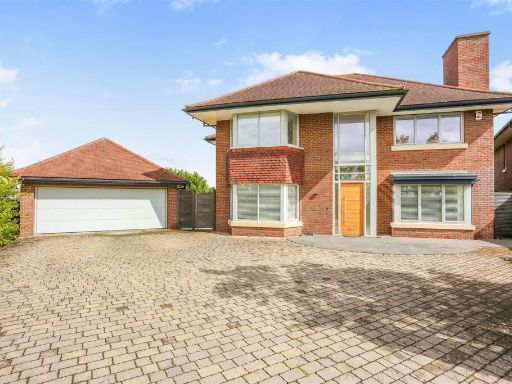 5 bedroom detached house for sale in College View, Epsom, KT17 — £1,750,000 • 5 bed • 4 bath • 3341 ft²
5 bedroom detached house for sale in College View, Epsom, KT17 — £1,750,000 • 5 bed • 4 bath • 3341 ft²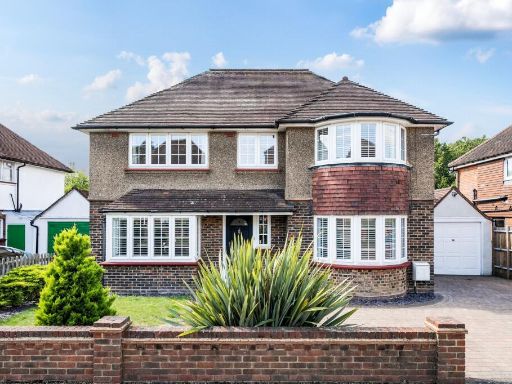 4 bedroom detached house for sale in Copse Edge Avenue, Epsom, KT17 — £1,250,000 • 4 bed • 2 bath • 2157 ft²
4 bedroom detached house for sale in Copse Edge Avenue, Epsom, KT17 — £1,250,000 • 4 bed • 2 bath • 2157 ft²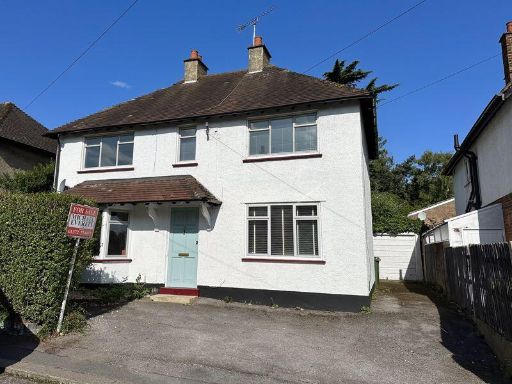 3 bedroom detached house for sale in Church Road, Epsom, KT17 — £750,000 • 3 bed • 1 bath • 1075 ft²
3 bedroom detached house for sale in Church Road, Epsom, KT17 — £750,000 • 3 bed • 1 bath • 1075 ft²