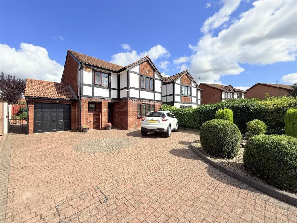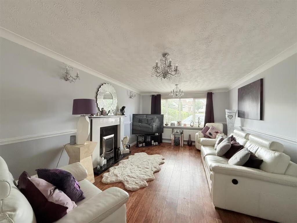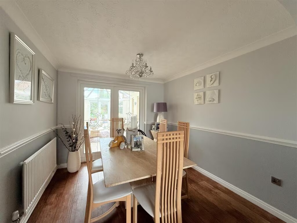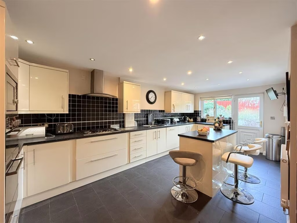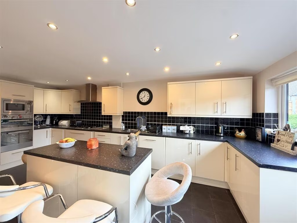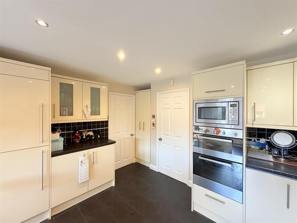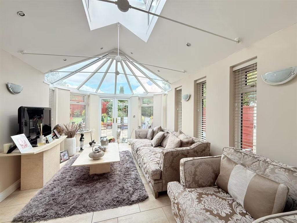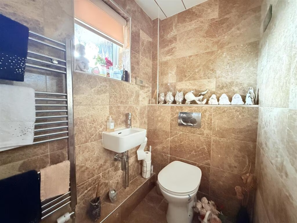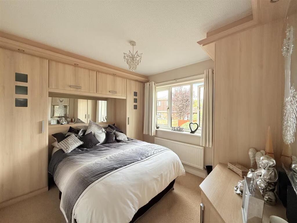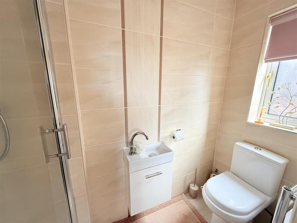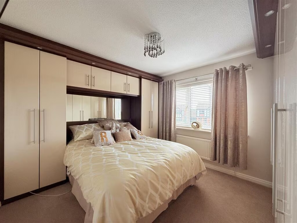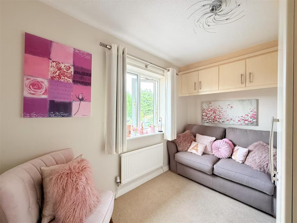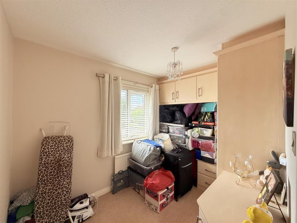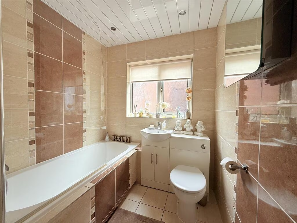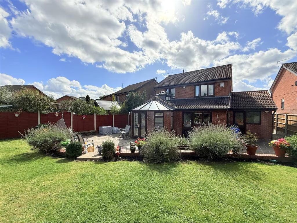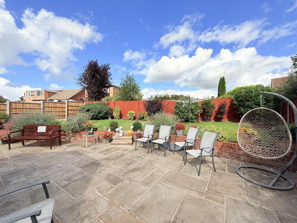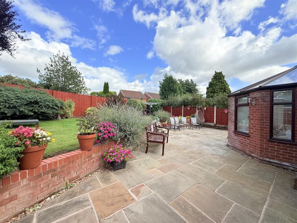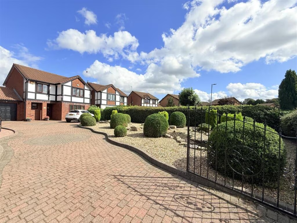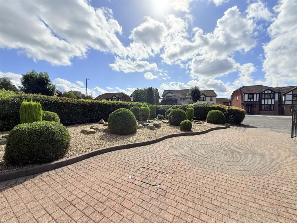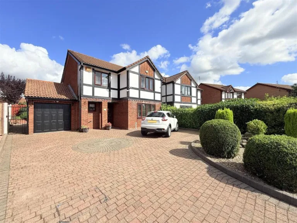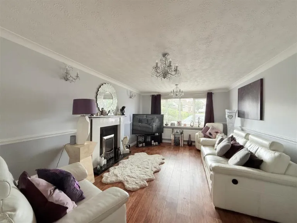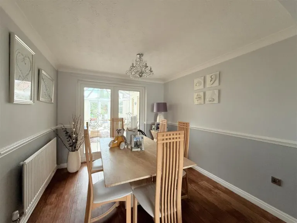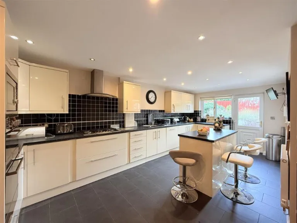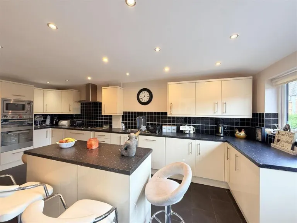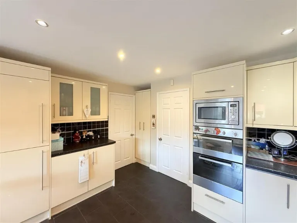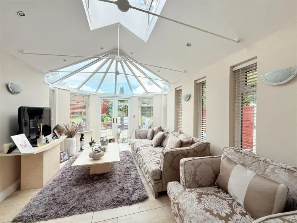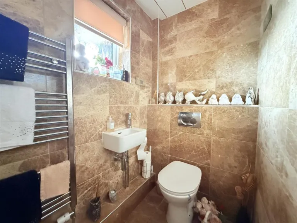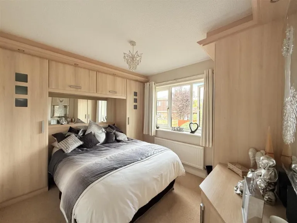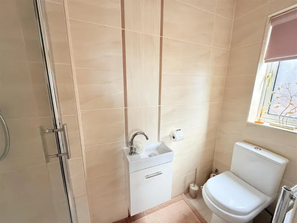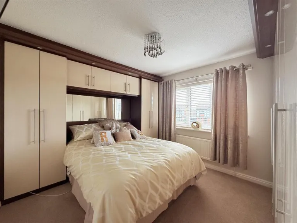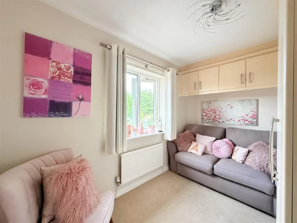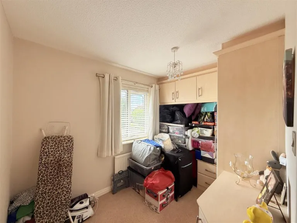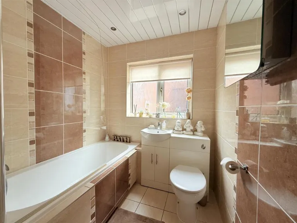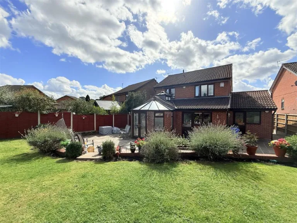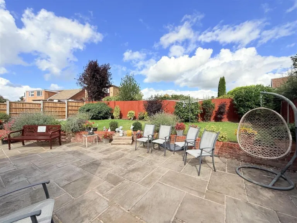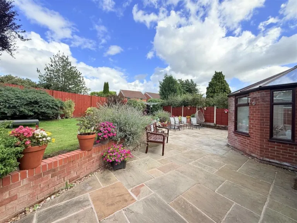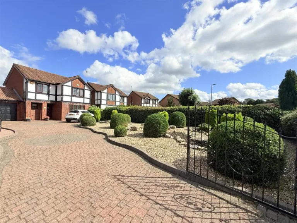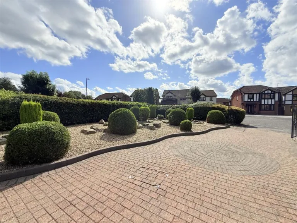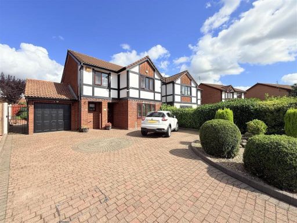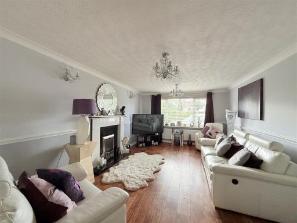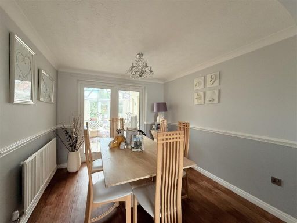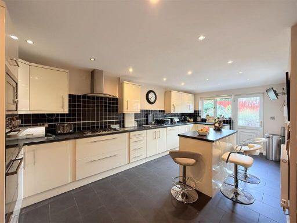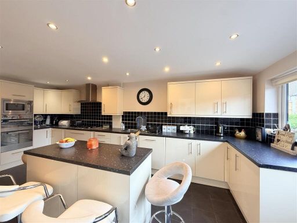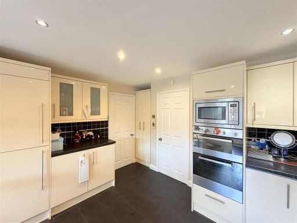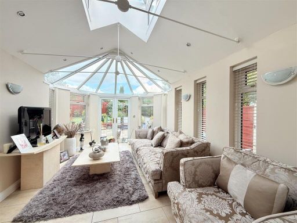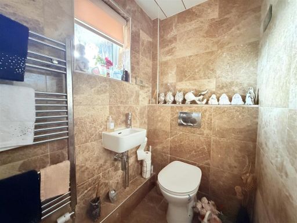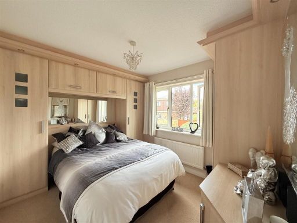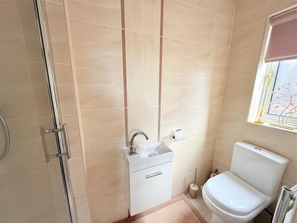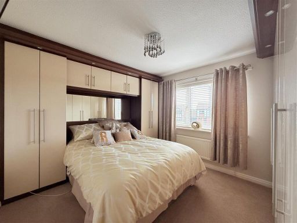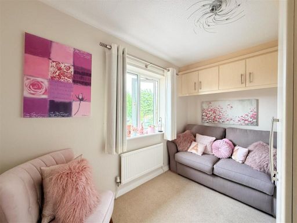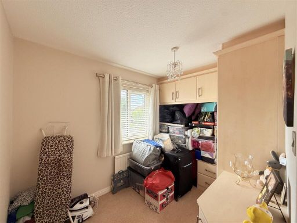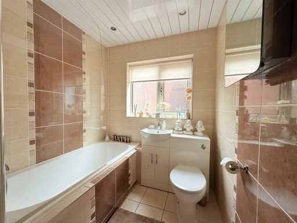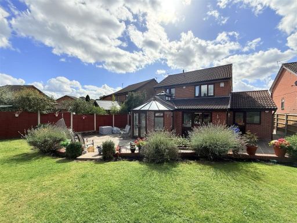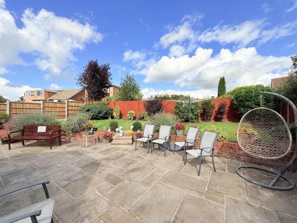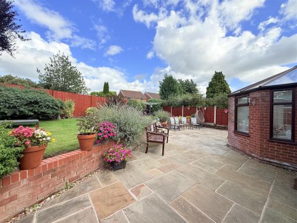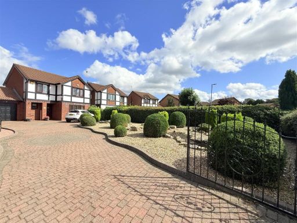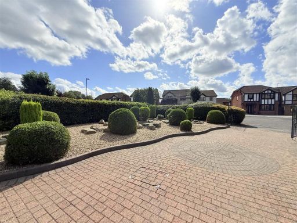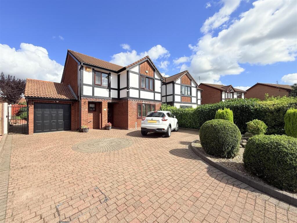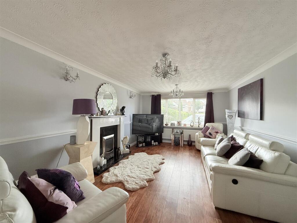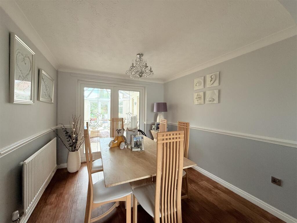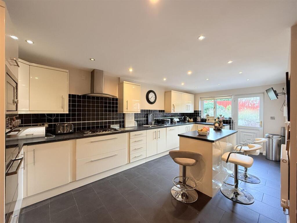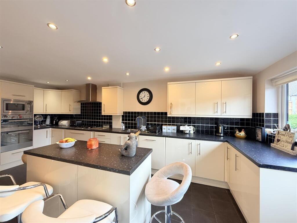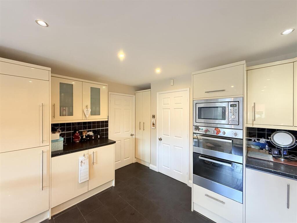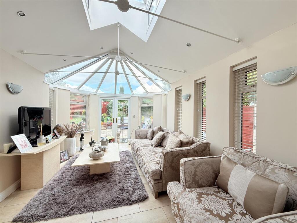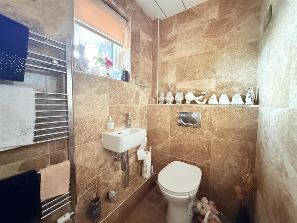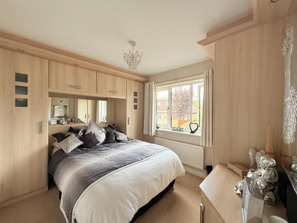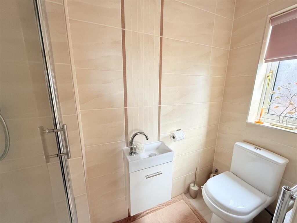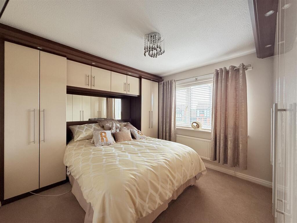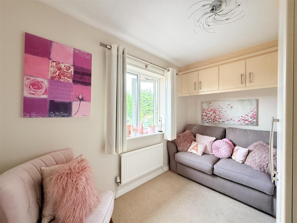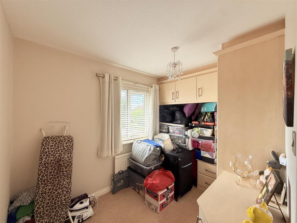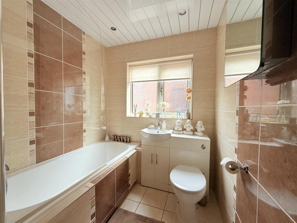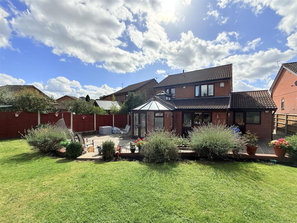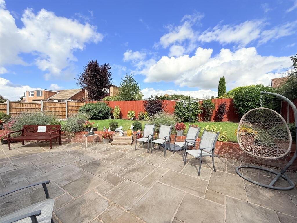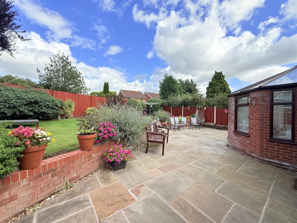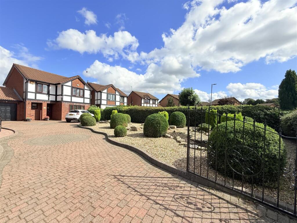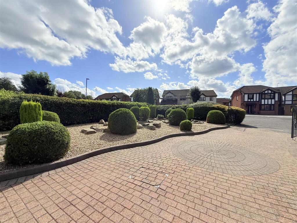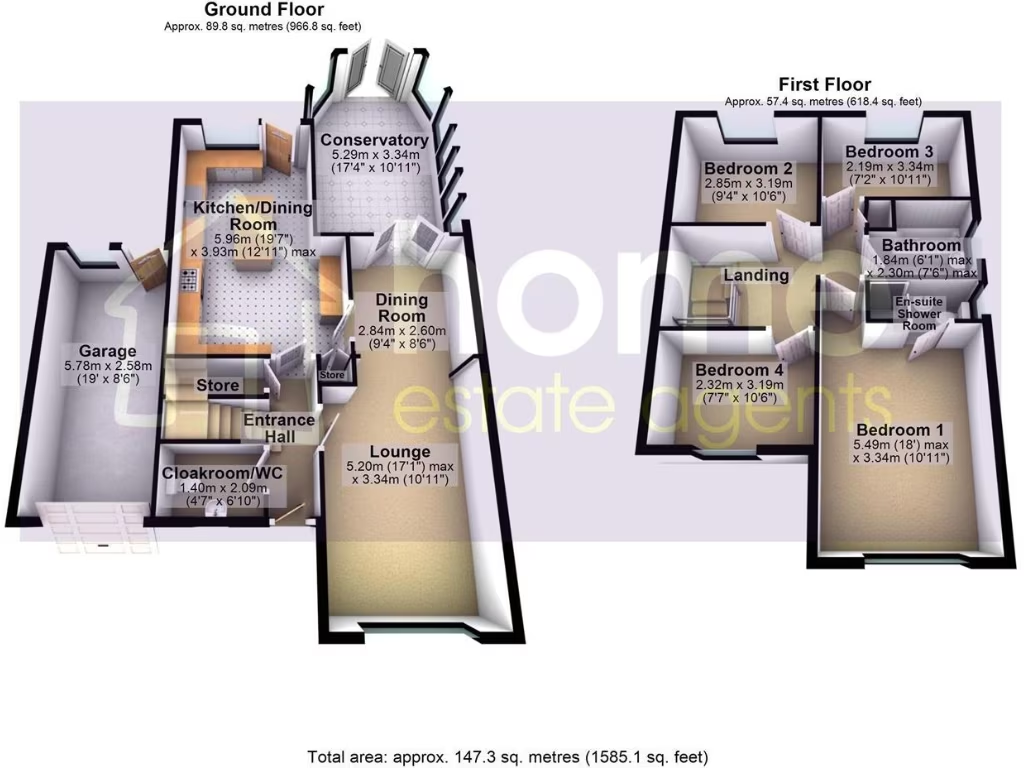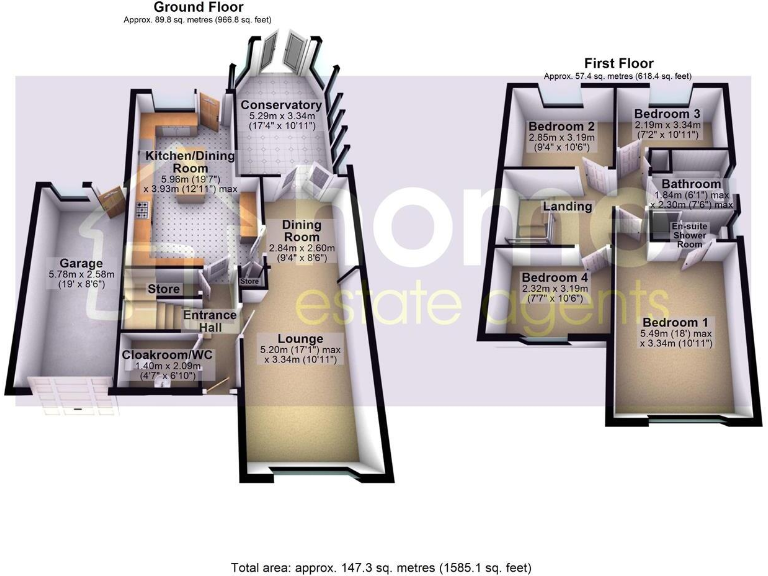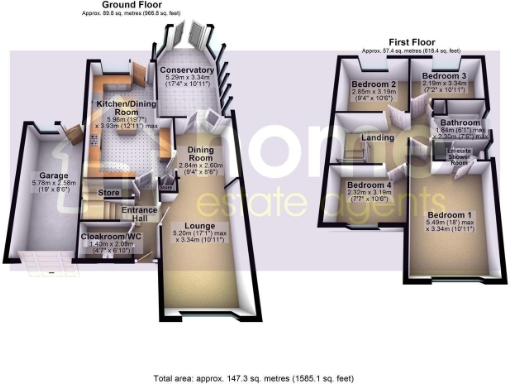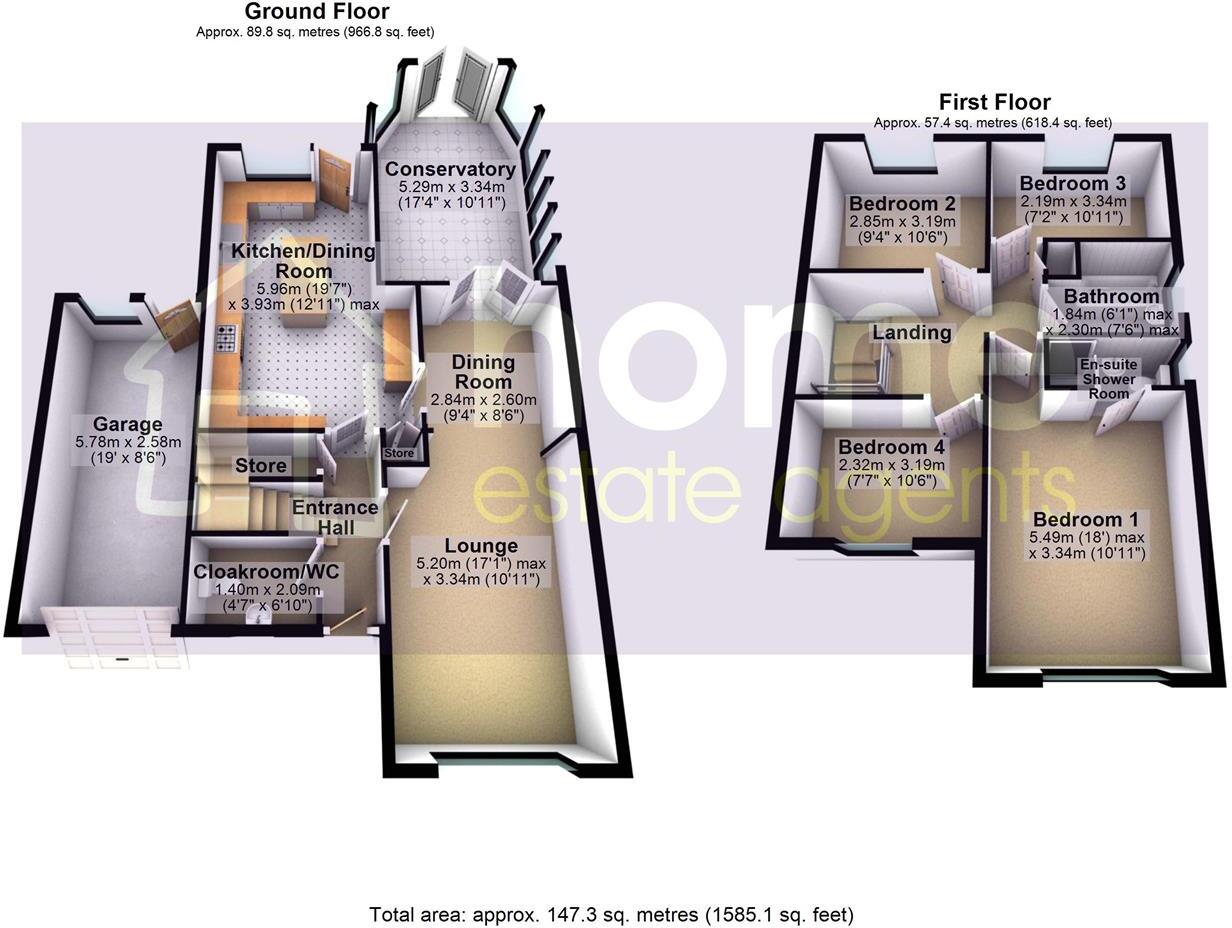Summary - Osprey Close, Dukinfield SK16 5QE
4 bed 3 bath Detached
Quiet cul‑de‑sac family home with conservatory, large driveway and private garden.
Cul‑de‑sac position at head of a quiet close
Large block‑paved driveway with gated access and single garage
Spacious conservatory with pitched skylight, opens to garden
Generous rear garden with large patio and mature planted borders
Four good-sized bedrooms; main bedroom includes en‑suite
Built 1983–1990; assumed insulated cavity walls (not verified)
Double glazing present but install date unknown; services untested
Council tax banding above average for the area
This well-presented four-bedroom detached house sits at the head of a quiet cul‑de‑sac, designed for practical family living. The ground floor layout flows from a welcoming entrance hall to a front lounge and separate dining room, with a large kitchen and island opening into a bright conservatory that leads directly to the private rear garden.
Upstairs offers four good-sized bedrooms, including a spacious main bedroom with en‑suite, plus a family bathroom. The property benefits from a large block‑paved driveway, single garage and mature, well-stocked gardens that provide plenty of outdoor space for children and entertaining.
Important facts: the home was built in the 1980s, is freehold, has mains gas central heating and assumed insulated cavity walls. Council tax is above average for the area, glazing install date is unknown and services/appliances have not been tested, so buyers should arrange usual surveys and checks. Overall this is a turnkey family home with flexible living space and strong outdoor appeal, ideal for growing families seeking a quiet residential setting.
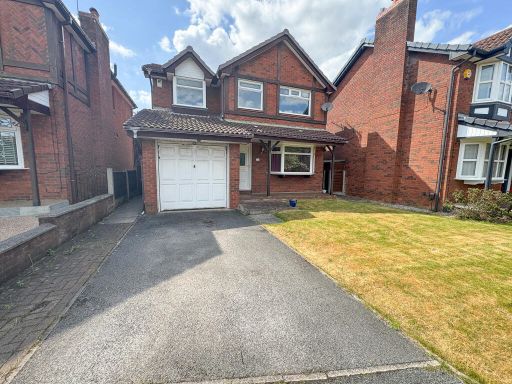 4 bedroom detached house for sale in Capesthorne Road, Dukinfield, SK16 — £360,000 • 4 bed • 2 bath • 968 ft²
4 bedroom detached house for sale in Capesthorne Road, Dukinfield, SK16 — £360,000 • 4 bed • 2 bath • 968 ft²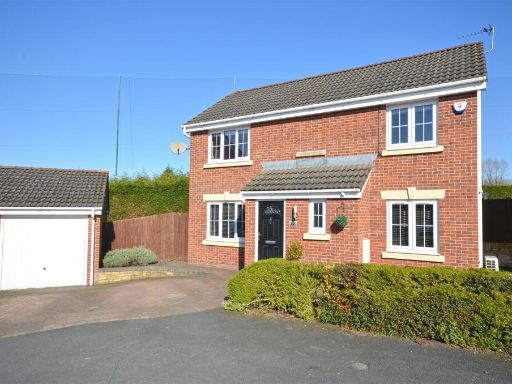 3 bedroom detached house for sale in Chestnut Grove, Hyde, SK14 — £350,000 • 3 bed • 2 bath • 986 ft²
3 bedroom detached house for sale in Chestnut Grove, Hyde, SK14 — £350,000 • 3 bed • 2 bath • 986 ft²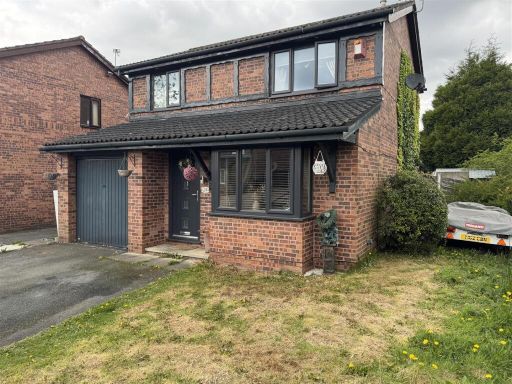 3 bedroom detached house for sale in Water Grove Road, Dukinfield, SK16 — £350,000 • 3 bed • 2 bath • 1125 ft²
3 bedroom detached house for sale in Water Grove Road, Dukinfield, SK16 — £350,000 • 3 bed • 2 bath • 1125 ft²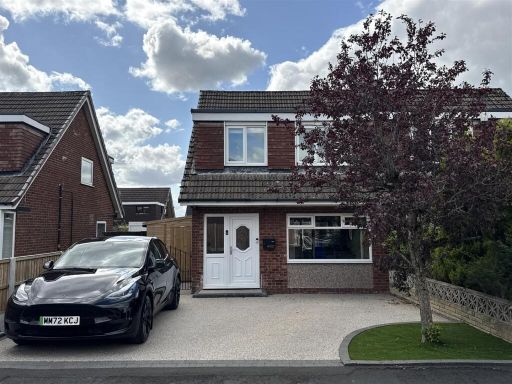 3 bedroom semi-detached house for sale in Milton Close, Dukinfield, SK16 — £290,000 • 3 bed • 1 bath • 814 ft²
3 bedroom semi-detached house for sale in Milton Close, Dukinfield, SK16 — £290,000 • 3 bed • 1 bath • 814 ft²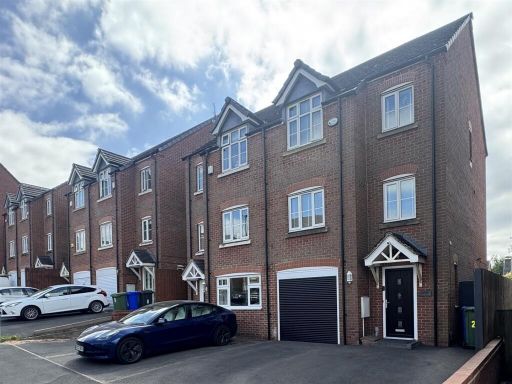 4 bedroom semi-detached house for sale in Windermere Road, Dukinfield, SK16 — £290,000 • 4 bed • 2 bath • 1316 ft²
4 bedroom semi-detached house for sale in Windermere Road, Dukinfield, SK16 — £290,000 • 4 bed • 2 bath • 1316 ft²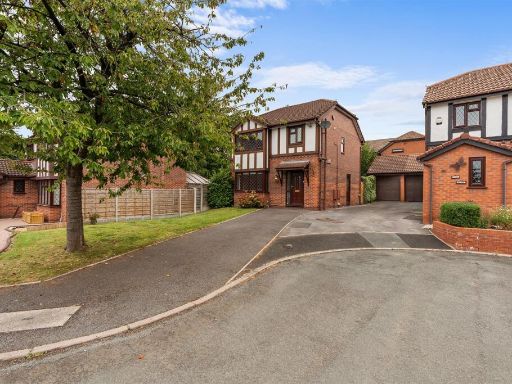 3 bedroom detached house for sale in Brampton Avenue, Macclesfield, SK10 — £335,000 • 3 bed • 2 bath • 937 ft²
3 bedroom detached house for sale in Brampton Avenue, Macclesfield, SK10 — £335,000 • 3 bed • 2 bath • 937 ft²