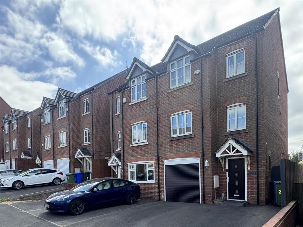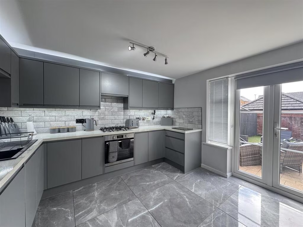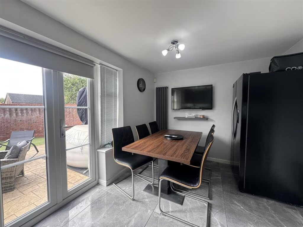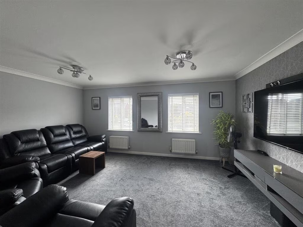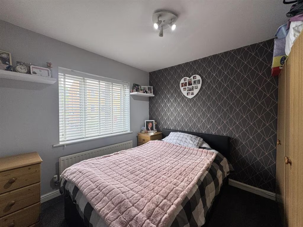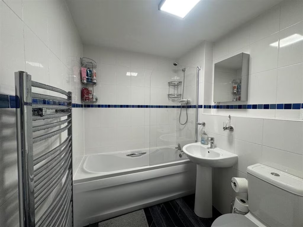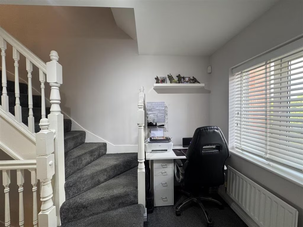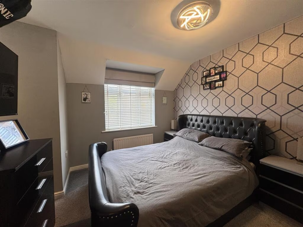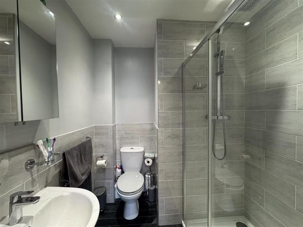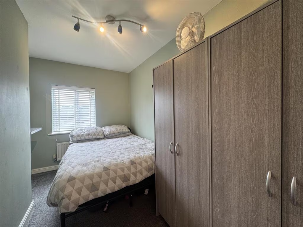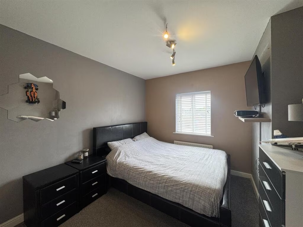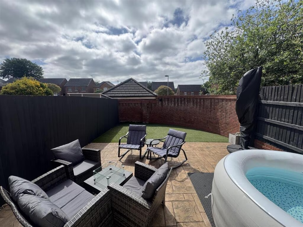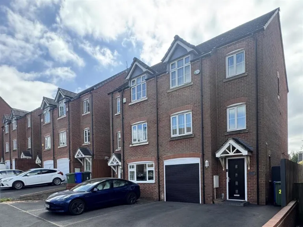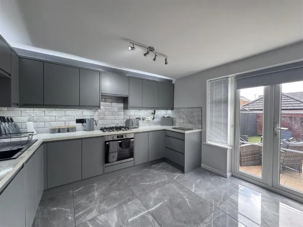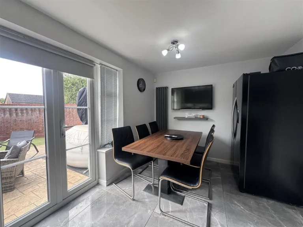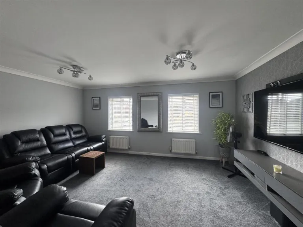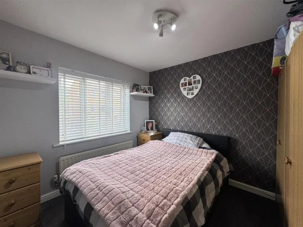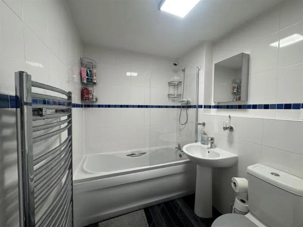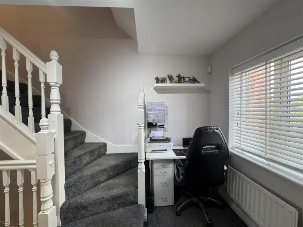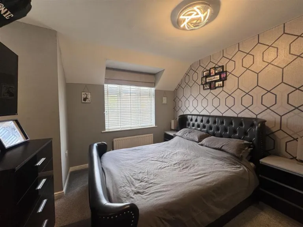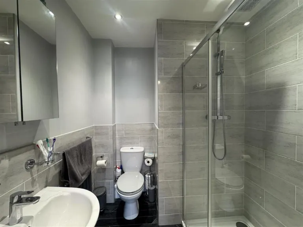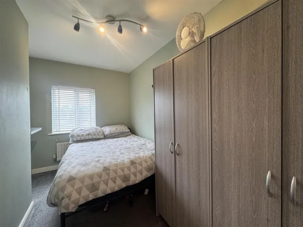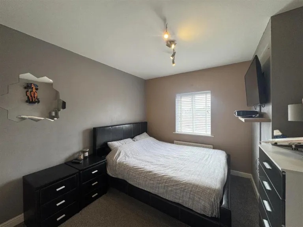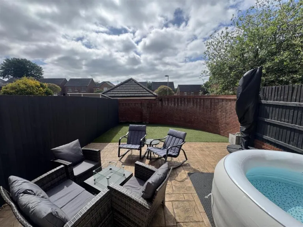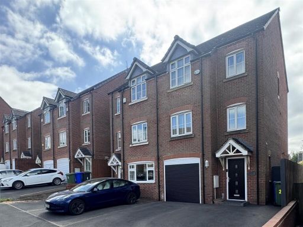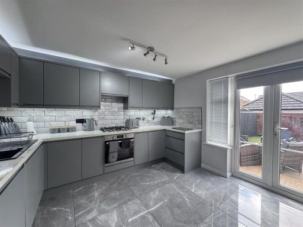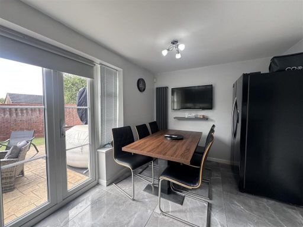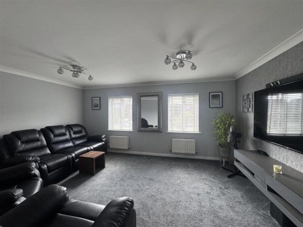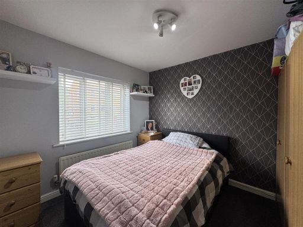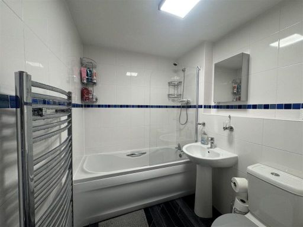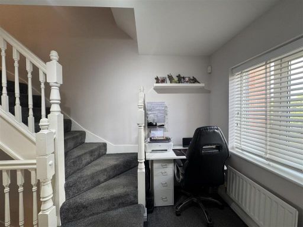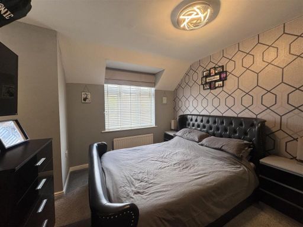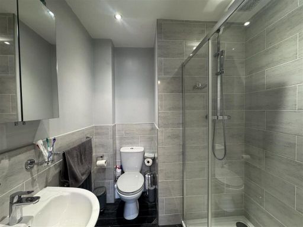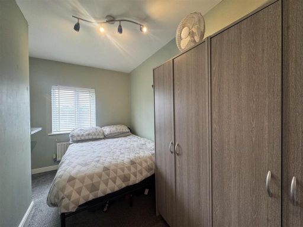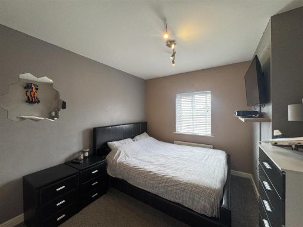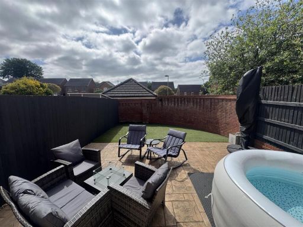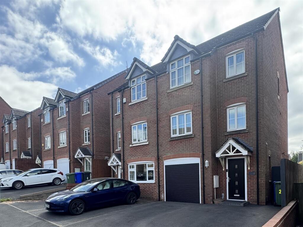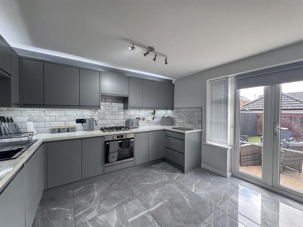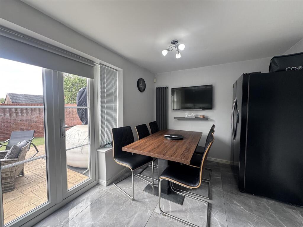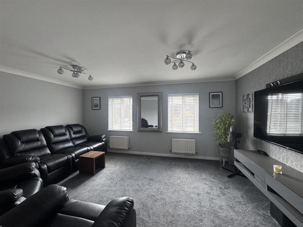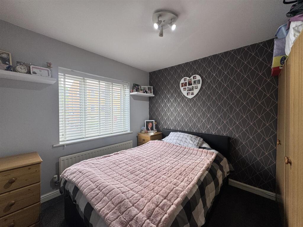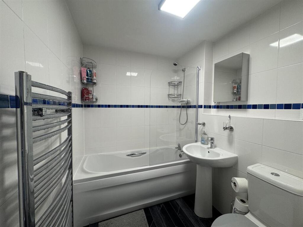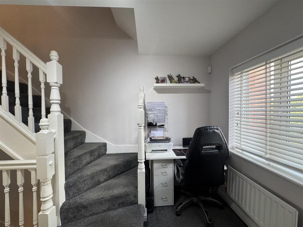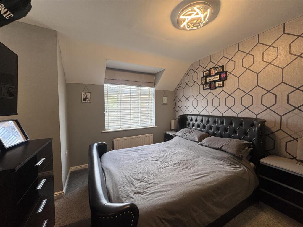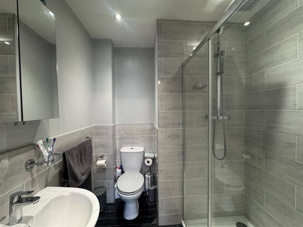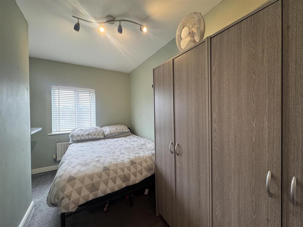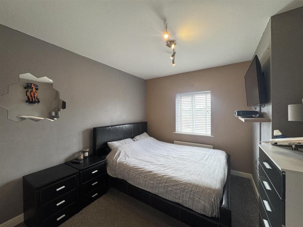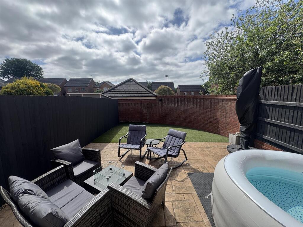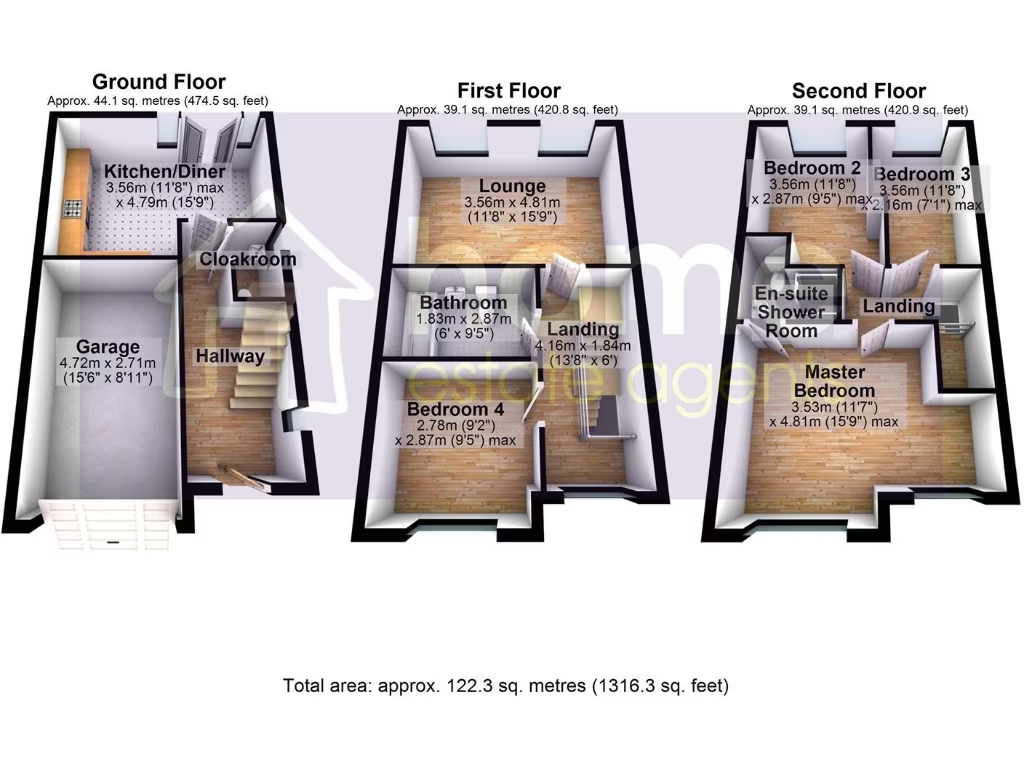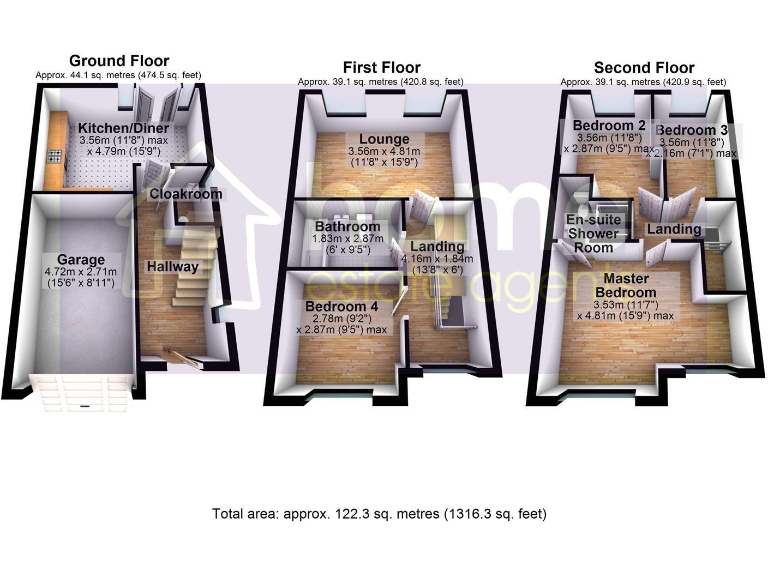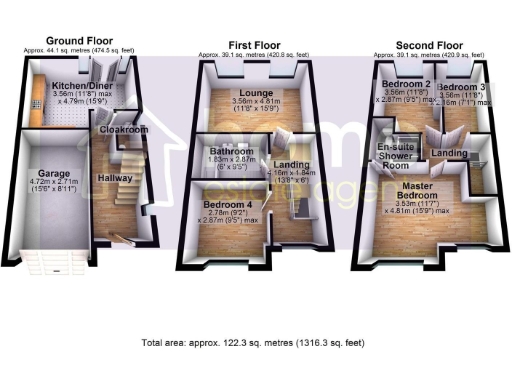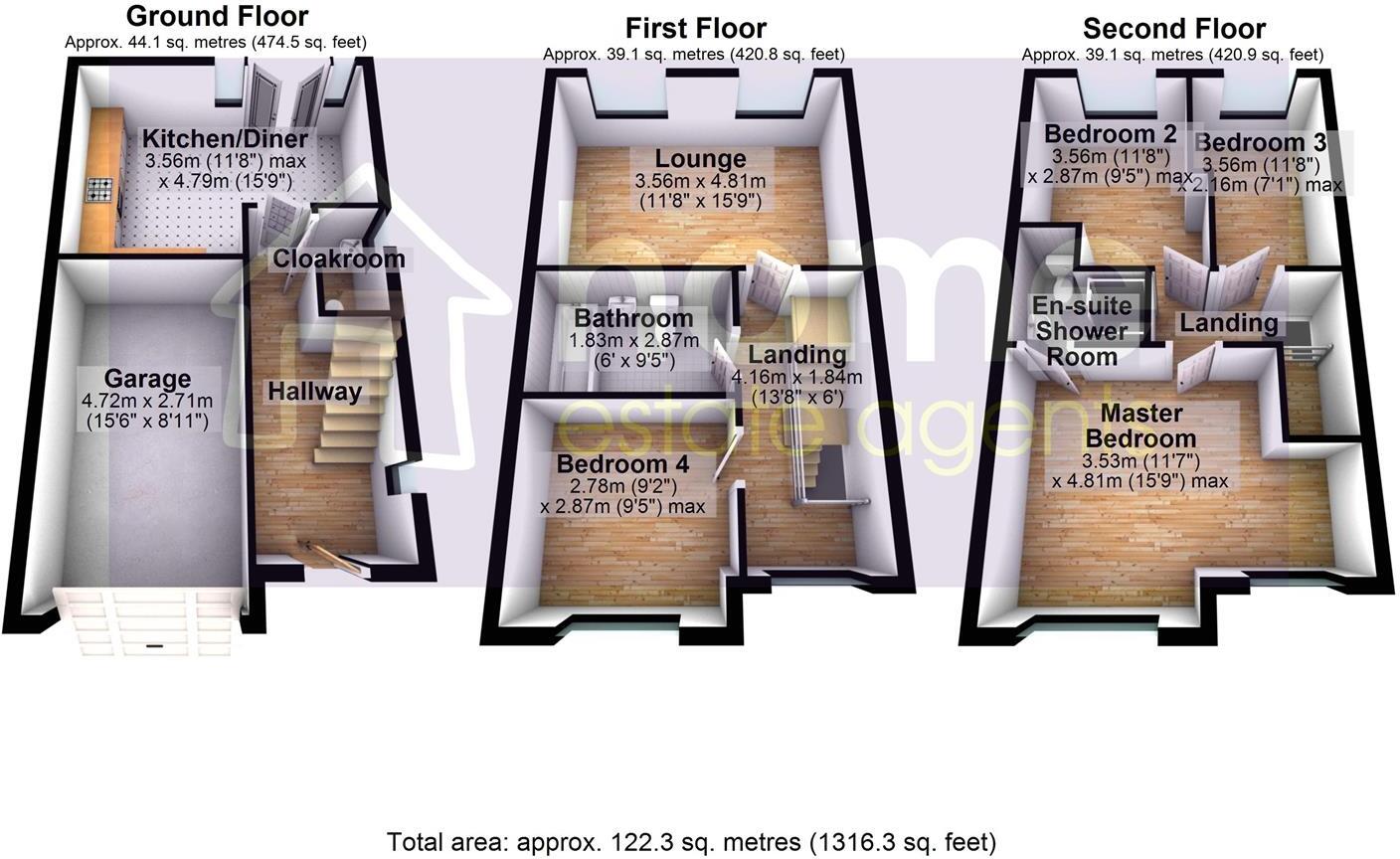Summary - 2 WINDERMERE ROAD DUKINFIELD SK16 4SJ
4 bed 2 bath Semi-Detached
Ready-to-move-in family home with garage and low-maintenance garden, close to parks and schools.
- Four bedrooms and two bathrooms across three floors
- Open-plan modern kitchen/diner with integrated appliances
- En-suite to master; flexible rooms for home working
- Double driveway plus integral garage for off-road parking
- Enclosed low-maintenance rear garden with patio and artificial lawn
- Leasehold: c.230 years remaining; ground rent £250 pa
- Local area shows signs of deprivation; mixed Ofsted school ratings
- Council tax moderate; broadband speeds fast, mobile signal excellent
A well-presented four-bedroom semi-detached home laid out over three floors, ideal for growing families seeking versatile living space. The open-plan kitchen/diner with integrated appliances and French doors creates a convenient hub for everyday life and family meals, while the first-floor lounge offers a separate sitting area for quieter evenings. The second-floor master bedroom includes an en-suite shower room; two further bedrooms on this level plus a ground-floor bedroom provide flexible sleeping or home-working arrangements.
Practical benefits include a double driveway, integral garage and a fully enclosed, low-maintenance rear garden with an imprinted concrete patio and artificial lawn — good for easy upkeep and outdoor entertaining. The property measures about 1,316 sq ft and sits in a residential area a short walk from Dukinfield Park, local shops, and transport links, making commutes and school runs straightforward.
Important factual points: the property is leasehold with about 230 years remaining and a small ground rent of £250. Council tax is described as moderate. The wider area shows signs of deprivation, and local schools have mixed Ofsted ratings, so buyers should consider local services and context. All fixtures and fittings should be independently inspected and verified prior to purchase.
This house is presented ready to move into with modern finishes throughout, but purchasers who prioritise neighbourhood indicators or long-term investment in area uplift should factor the local socio-economic profile into decisions. Early viewing is recommended to assess space and layout in person.
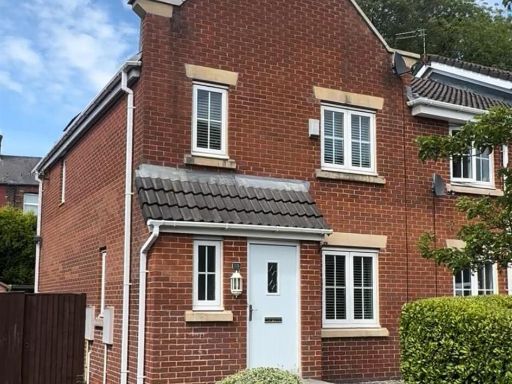 4 bedroom house for sale in Windermere Road, Dukinfield, SK16 — £249,950 • 4 bed • 1 bath • 880 ft²
4 bedroom house for sale in Windermere Road, Dukinfield, SK16 — £249,950 • 4 bed • 1 bath • 880 ft²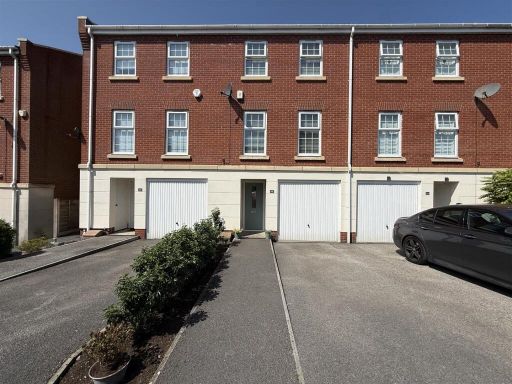 3 bedroom town house for sale in Windermere Road, Dukinfield, SK16 — £259,950 • 3 bed • 3 bath • 1153 ft²
3 bedroom town house for sale in Windermere Road, Dukinfield, SK16 — £259,950 • 3 bed • 3 bath • 1153 ft²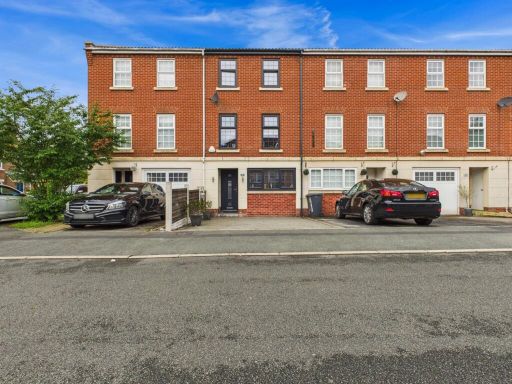 4 bedroom town house for sale in Newbold Close, Dukinfield, SK16 4SP, SK16 — £270,000 • 4 bed • 3 bath • 1065 ft²
4 bedroom town house for sale in Newbold Close, Dukinfield, SK16 4SP, SK16 — £270,000 • 4 bed • 3 bath • 1065 ft² 4 bedroom detached house for sale in Capesthorne Road, Dukinfield, SK16 — £360,000 • 4 bed • 2 bath • 968 ft²
4 bedroom detached house for sale in Capesthorne Road, Dukinfield, SK16 — £360,000 • 4 bed • 2 bath • 968 ft²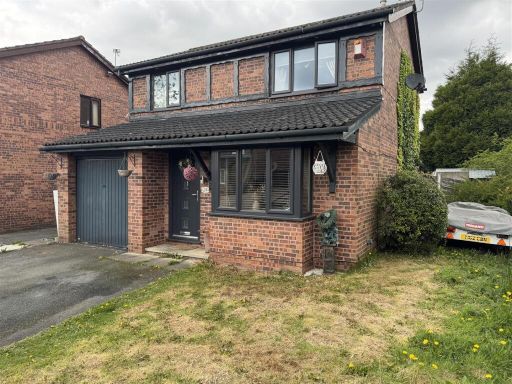 3 bedroom detached house for sale in Water Grove Road, Dukinfield, SK16 — £350,000 • 3 bed • 2 bath • 1125 ft²
3 bedroom detached house for sale in Water Grove Road, Dukinfield, SK16 — £350,000 • 3 bed • 2 bath • 1125 ft²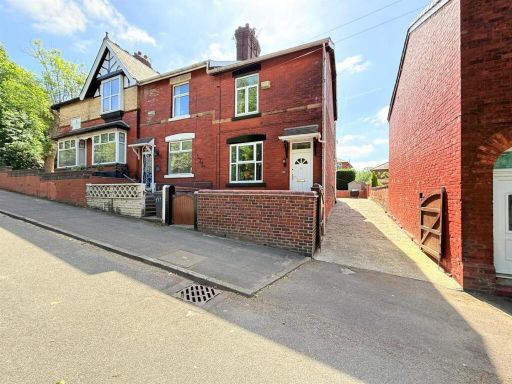 2 bedroom house for sale in Pickford Lane, Dukinfield, SK16 — £275,000 • 2 bed • 1 bath • 1328 ft²
2 bedroom house for sale in Pickford Lane, Dukinfield, SK16 — £275,000 • 2 bed • 1 bath • 1328 ft²