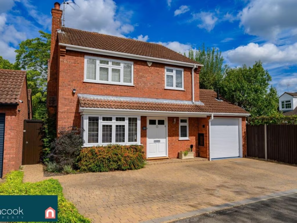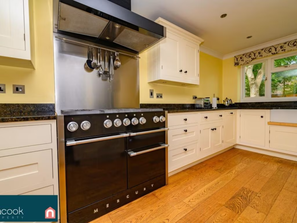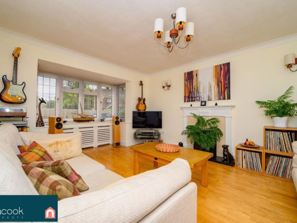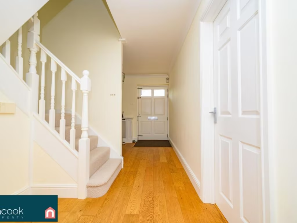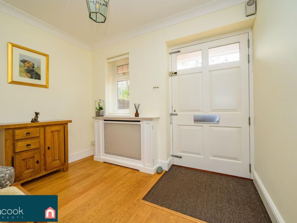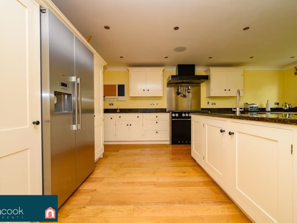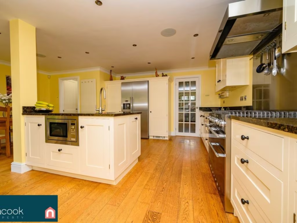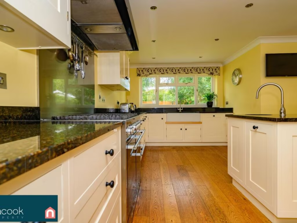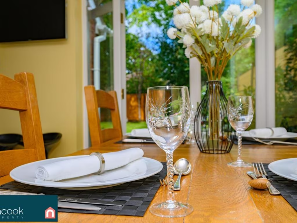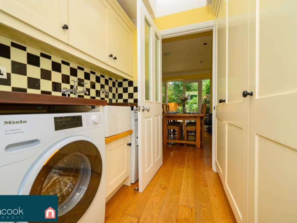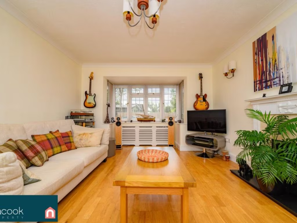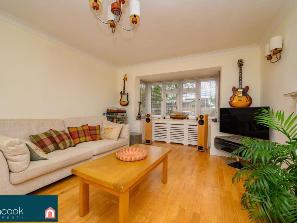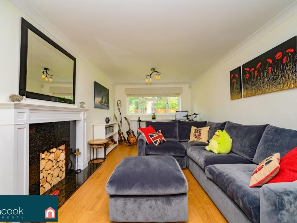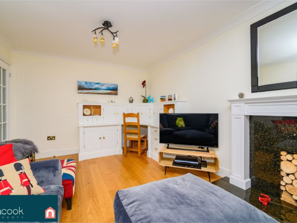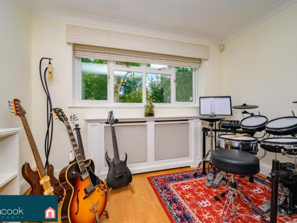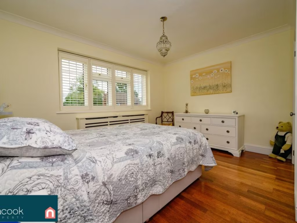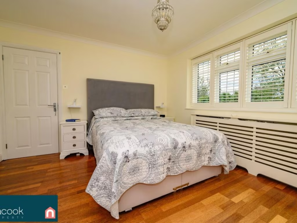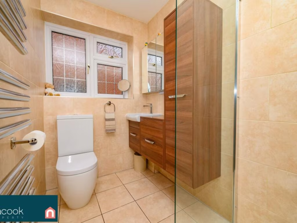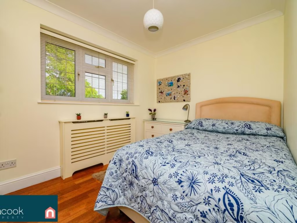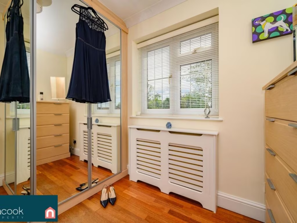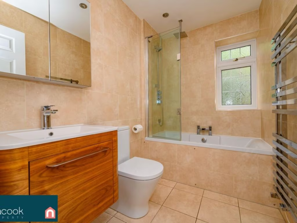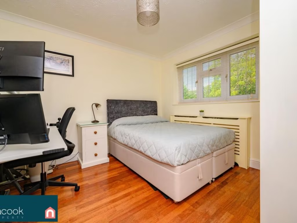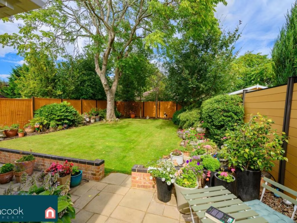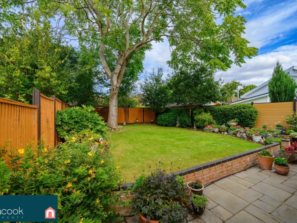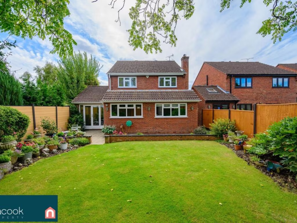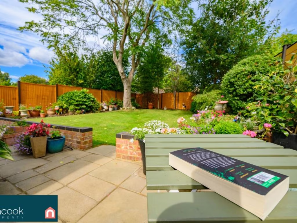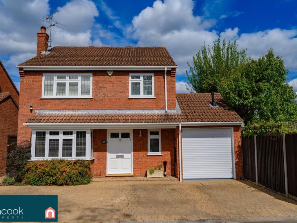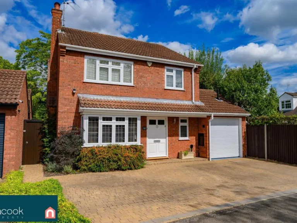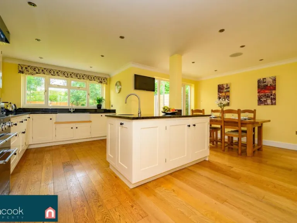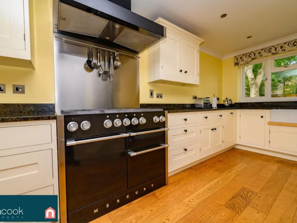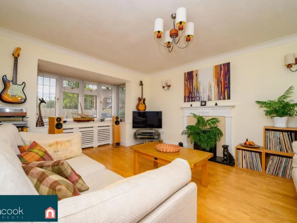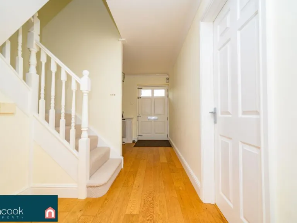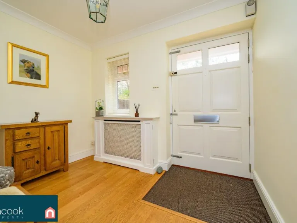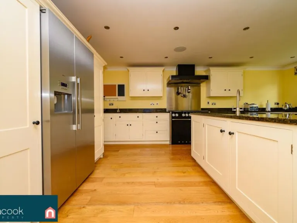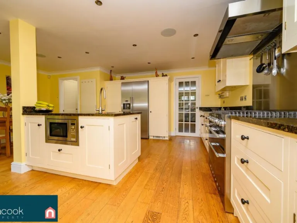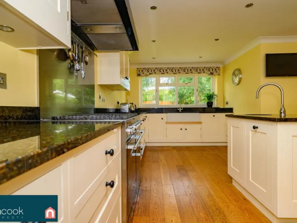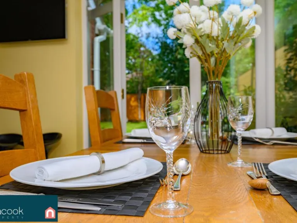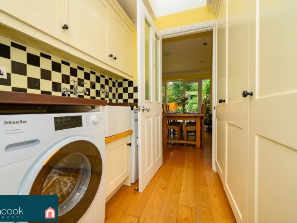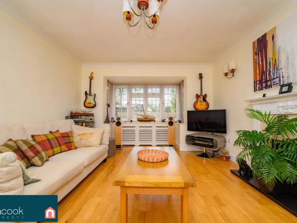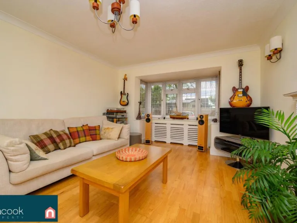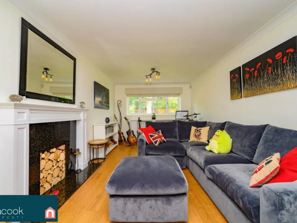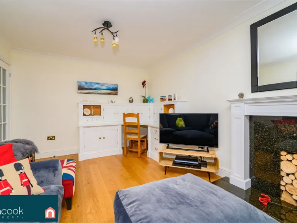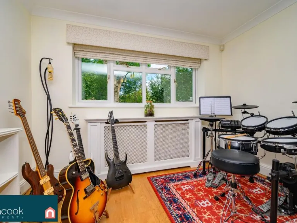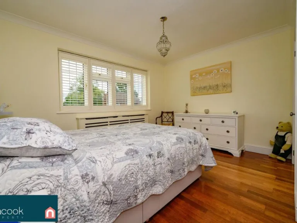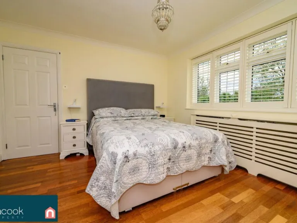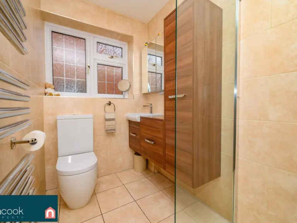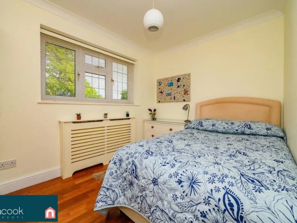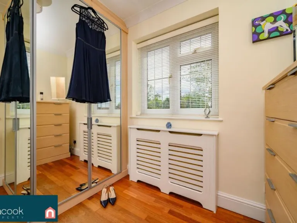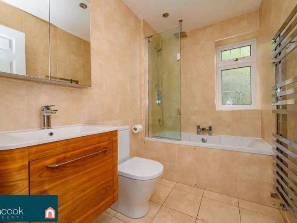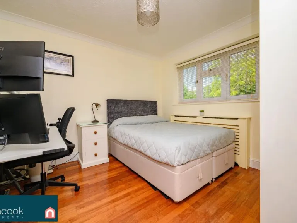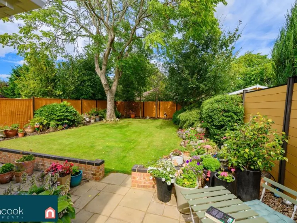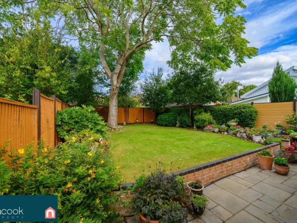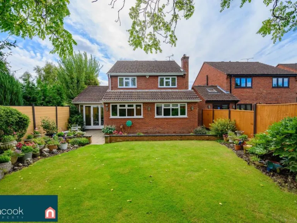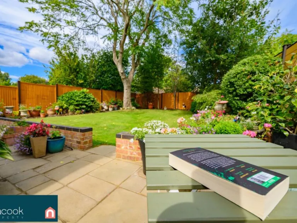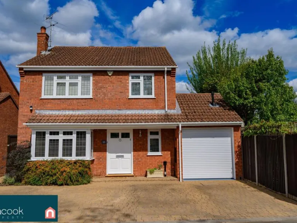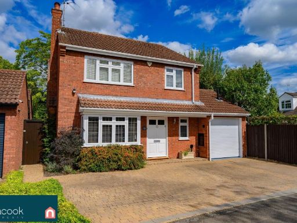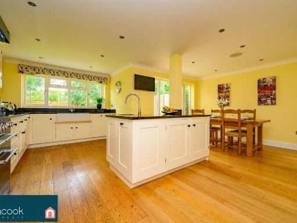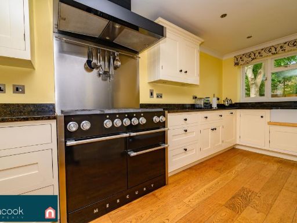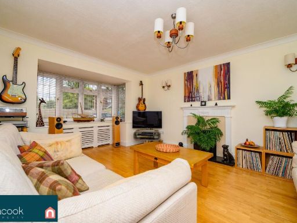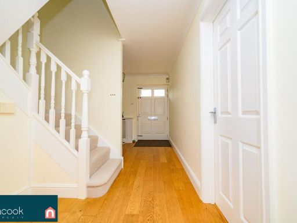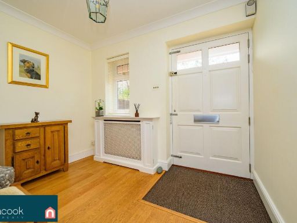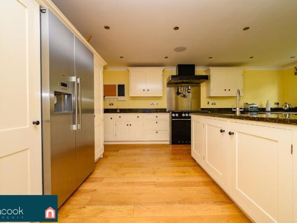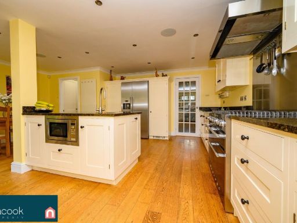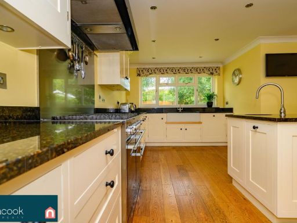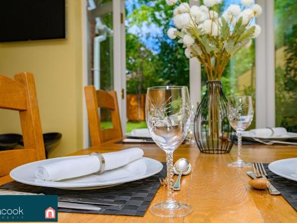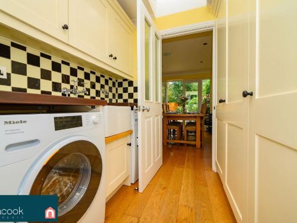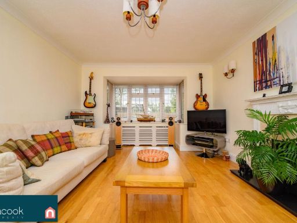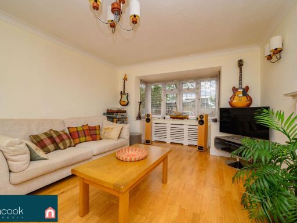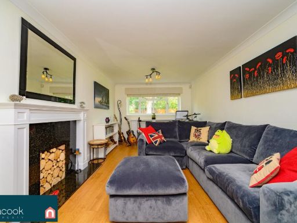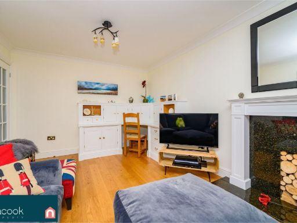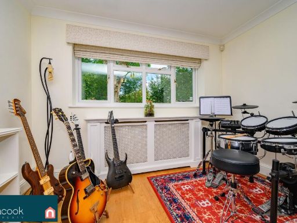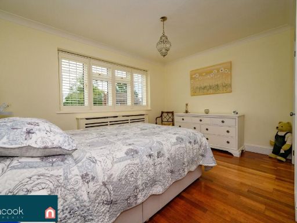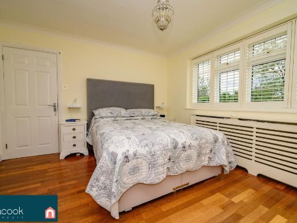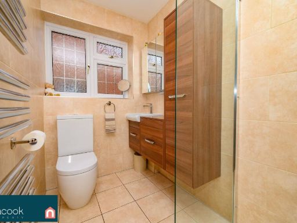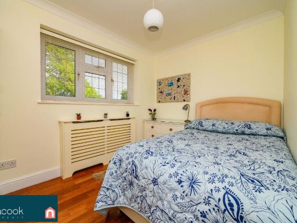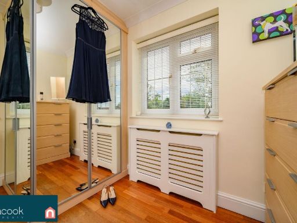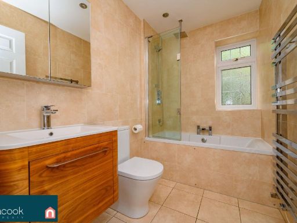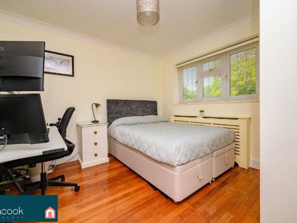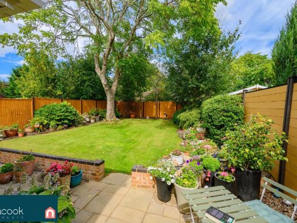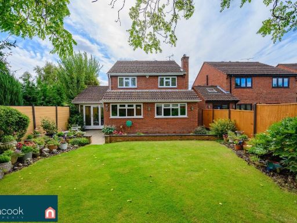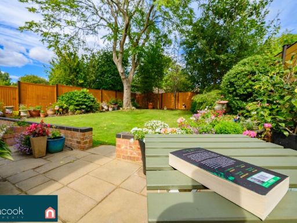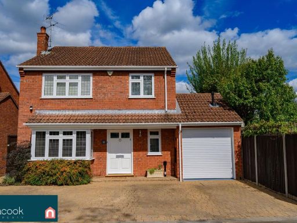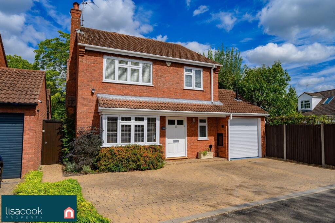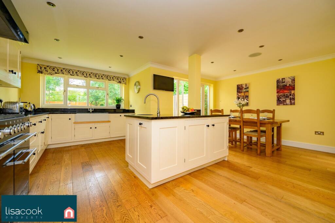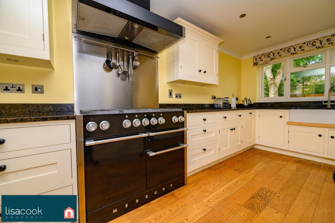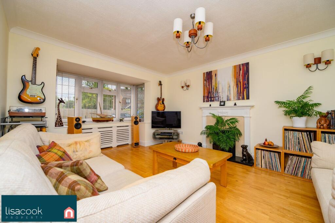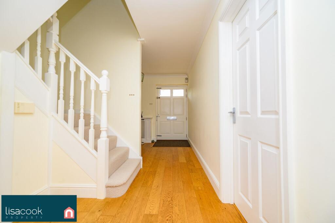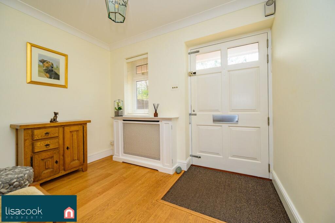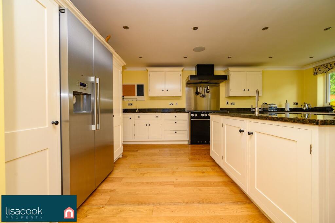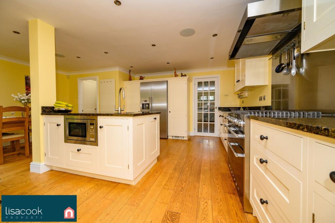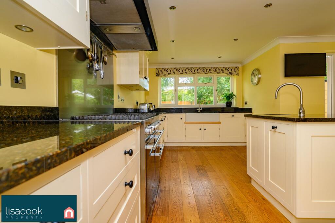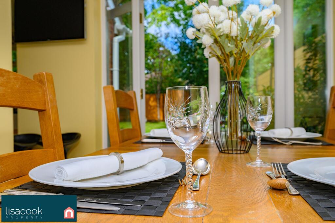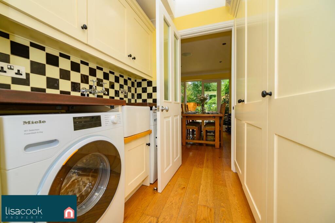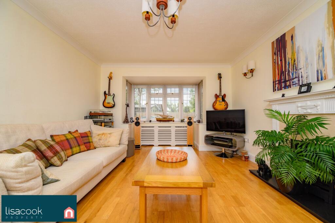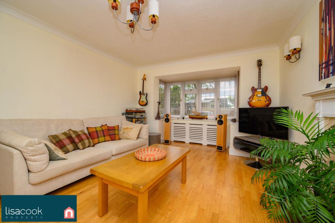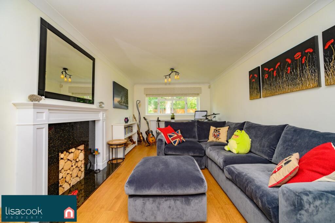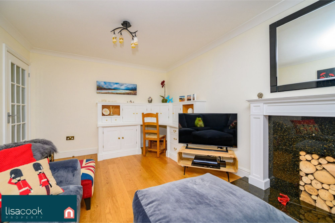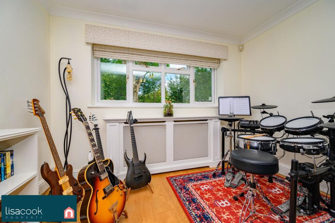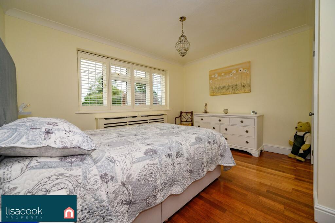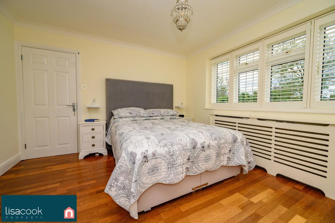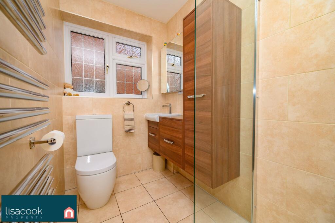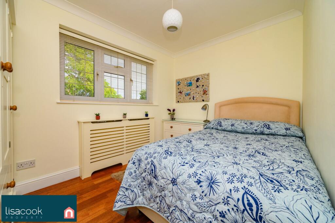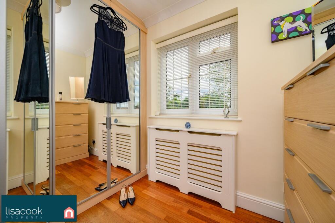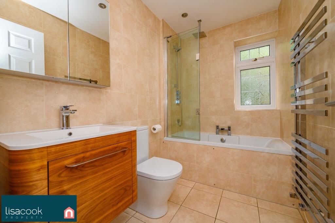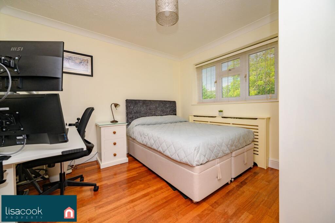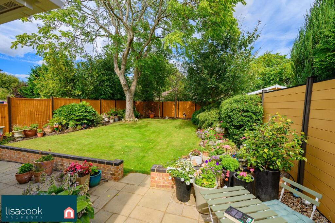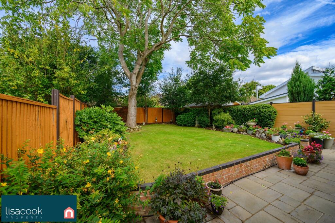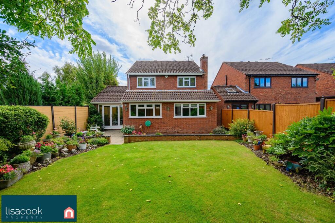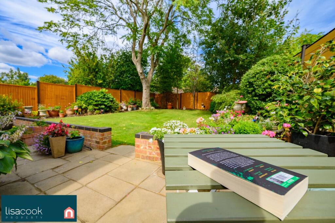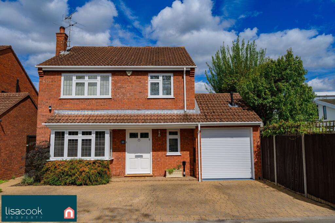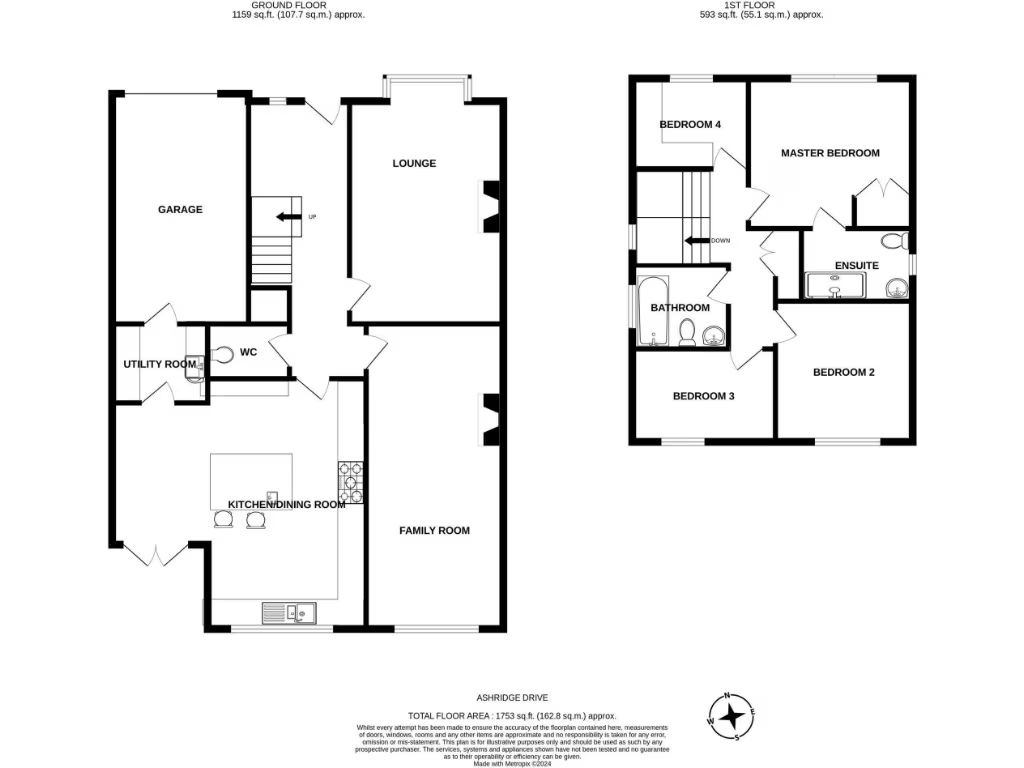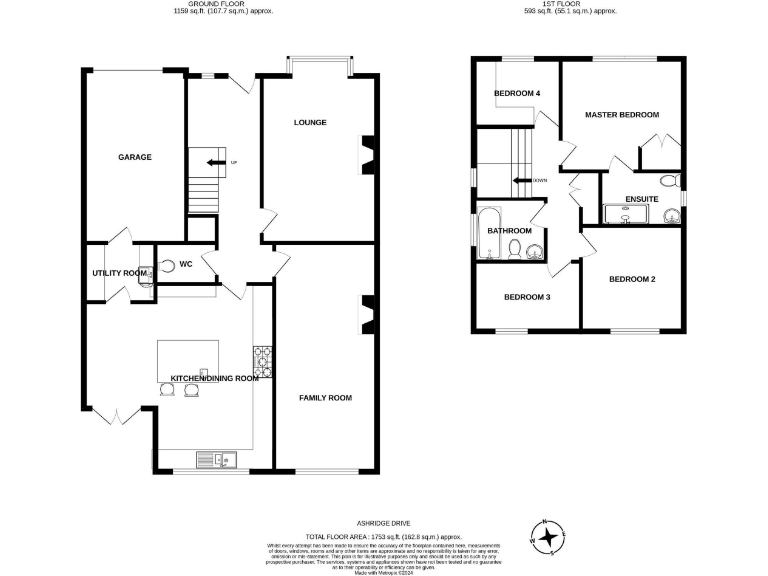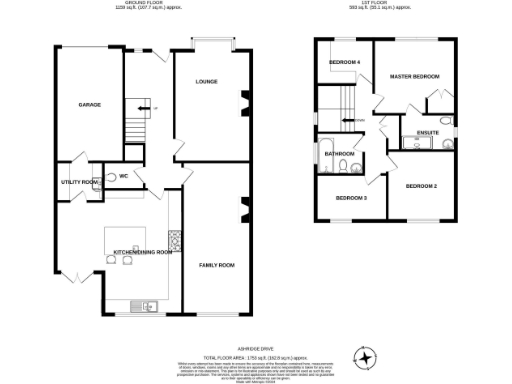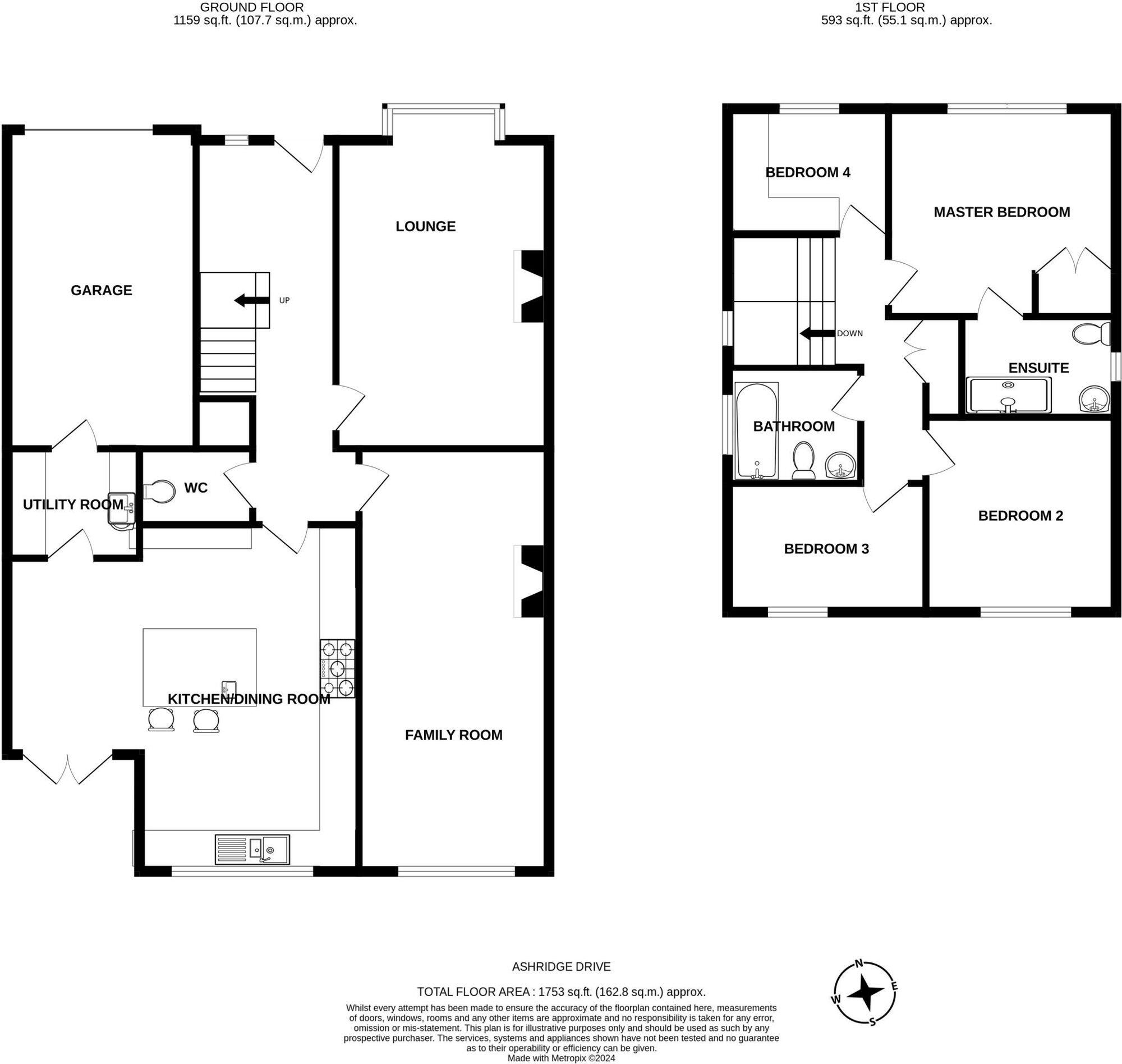Summary - 55 ASHRIDGE DRIVE BRICKET WOOD ST. ALBANS AL2 3SR
4 bed 2 bath Detached
Extended four-bed detached with large garden and excellent local schools..
- Extended ground floor with large eat-in kitchen and island
- Private, flat rear garden and patio ideal for families
- Integrated garage plus driveway for 3–4 cars
- Master bedroom with en-suite; four bedrooms total
- EPC rating C; glazing install date unknown
- Built 1983–1990; some buyers may prefer modernisation
- Freehold tenure; no flood risk
- Council tax band expensive for area
This extended four-bedroom detached house on Ashridge Drive is tailored for family life in leafy Bricket Wood. The ground floor is arranged for everyday living and entertaining, anchored by a large eat-in kitchen with island, dual-fuel range and garden access, plus a separate lounge, family room and utility connected to the integrated garage. The rear garden is a standout — private, flat and sizable for children and garden gatherings.
Upstairs houses four bedrooms, including a generous master with en-suite, two further doubles and a single currently used as a dressing room. Practical details include a guest WC on the ground floor, ample driveway parking for three to four cars and off-street parking, making school runs and commuting straightforward.
The house is freehold, built in the 1980s and benefits from double glazing and mains gas heating via boiler and radiators. EPC C means reasonable energy performance but not best-in-class; the glazing install date is unknown and some buyers may want to consider further insulation or modernisation over time. Council tax is noted as expensive, reflecting the affluent local area.
Local amenities and schools are strong: a mix of highly regarded primaries and outstanding secondaries nearby, good transport links toward St Albans and London, and low local crime. This property will suit families seeking space, a private garden and easy access to quality schools, with potential to update cosmetic or energy-efficiency elements to personal taste.
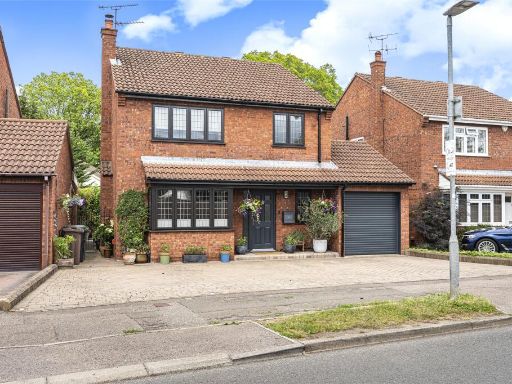 4 bedroom detached house for sale in Ashridge Drive, Bricket Wood, St. Albans, Hertfordshire, AL2 — £800,000 • 4 bed • 2 bath • 1698 ft²
4 bedroom detached house for sale in Ashridge Drive, Bricket Wood, St. Albans, Hertfordshire, AL2 — £800,000 • 4 bed • 2 bath • 1698 ft²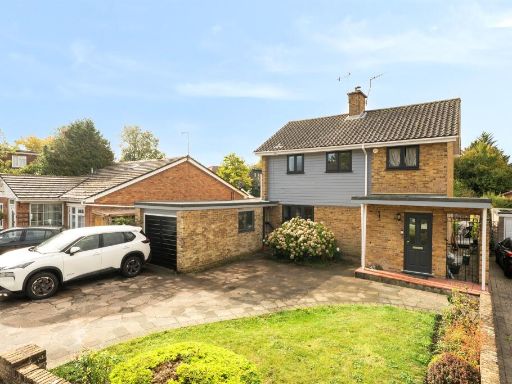 4 bedroom detached house for sale in Ashridge Drive, Bricket Wood, St. Albans, AL2 — £800,000 • 4 bed • 2 bath • 1262 ft²
4 bedroom detached house for sale in Ashridge Drive, Bricket Wood, St. Albans, AL2 — £800,000 • 4 bed • 2 bath • 1262 ft²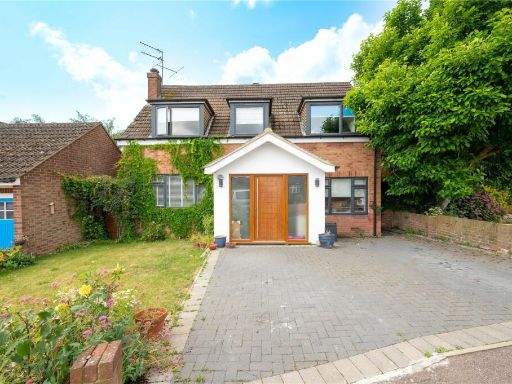 4 bedroom detached house for sale in Jenkins Avenue, Bricket Wood, St. Albans, Hertfordshire, AL2 — £700,000 • 4 bed • 1 bath • 1521 ft²
4 bedroom detached house for sale in Jenkins Avenue, Bricket Wood, St. Albans, Hertfordshire, AL2 — £700,000 • 4 bed • 1 bath • 1521 ft²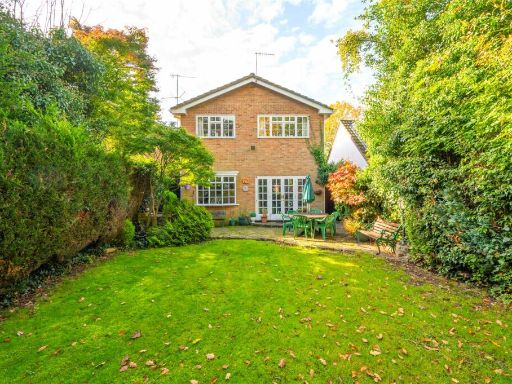 4 bedroom detached house for sale in Oakwood Road, Bricket Wood, St. Albans, Hertfordshire, AL2 — £625,000 • 4 bed • 1 bath • 1400 ft²
4 bedroom detached house for sale in Oakwood Road, Bricket Wood, St. Albans, Hertfordshire, AL2 — £625,000 • 4 bed • 1 bath • 1400 ft²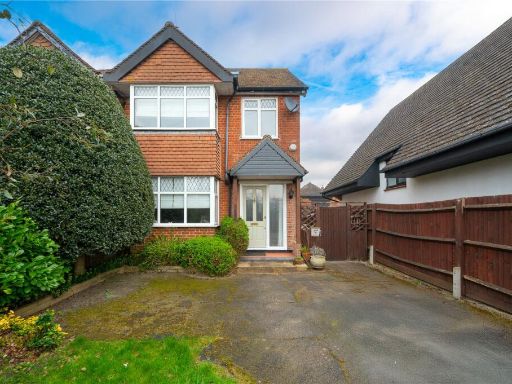 4 bedroom semi-detached house for sale in Mount Pleasant Lane, Bricket Wood, St. Albans, Hertfordshire, AL2 — £650,000 • 4 bed • 1 bath • 1439 ft²
4 bedroom semi-detached house for sale in Mount Pleasant Lane, Bricket Wood, St. Albans, Hertfordshire, AL2 — £650,000 • 4 bed • 1 bath • 1439 ft²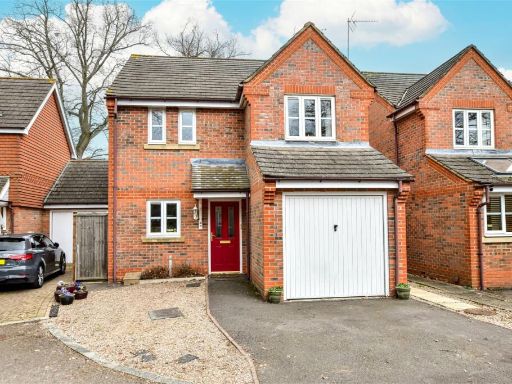 3 bedroom detached house for sale in Hamlet Close, Bricket Wood, St. Albans, AL2 3PP, AL2 — £630,000 • 3 bed • 2 bath • 1187 ft²
3 bedroom detached house for sale in Hamlet Close, Bricket Wood, St. Albans, AL2 3PP, AL2 — £630,000 • 3 bed • 2 bath • 1187 ft²