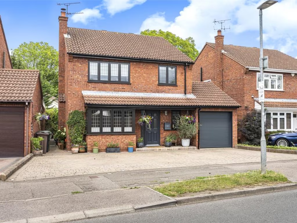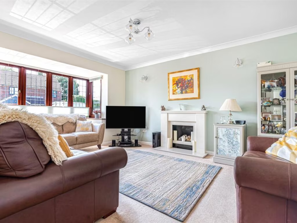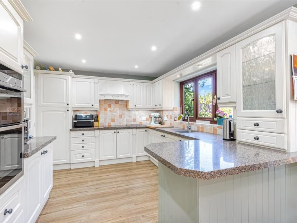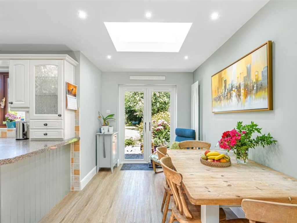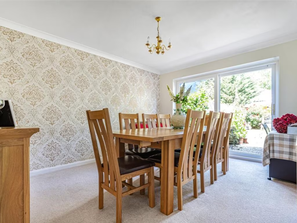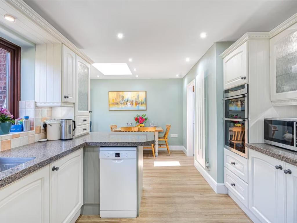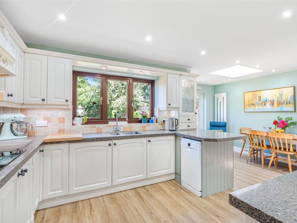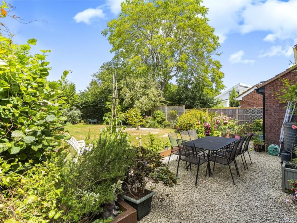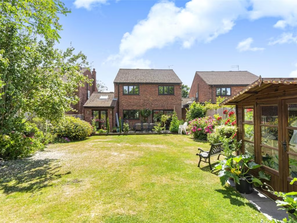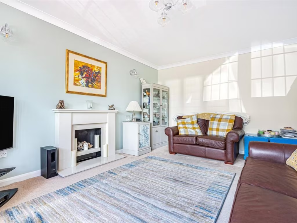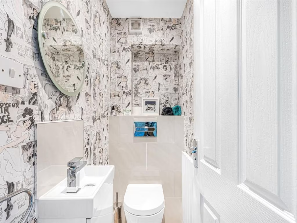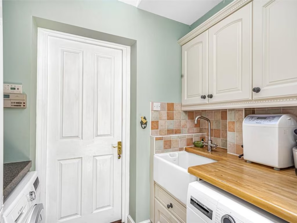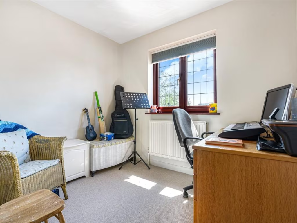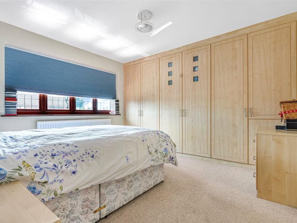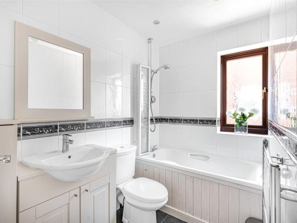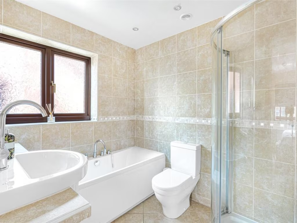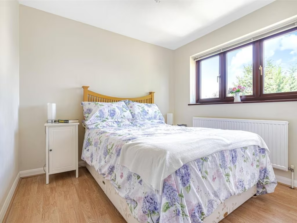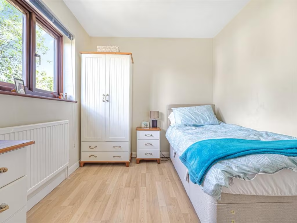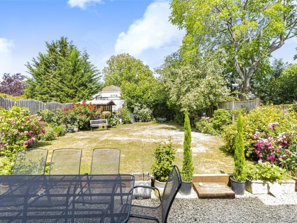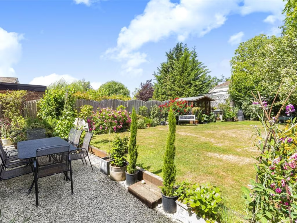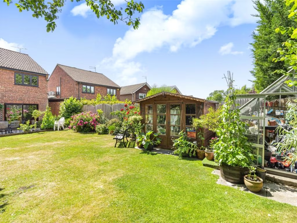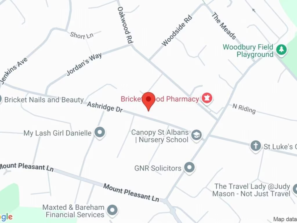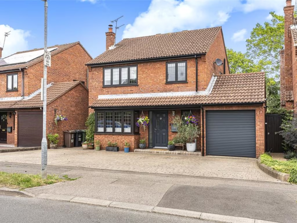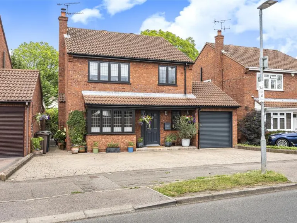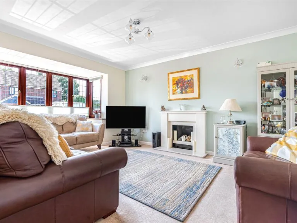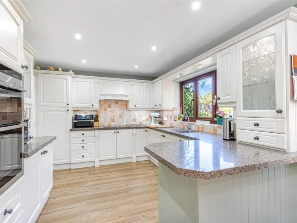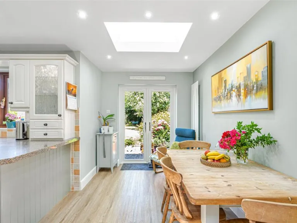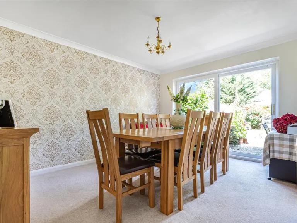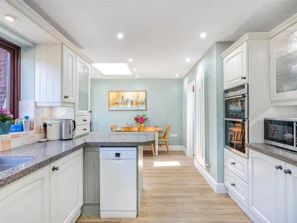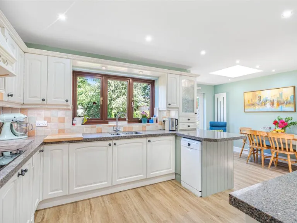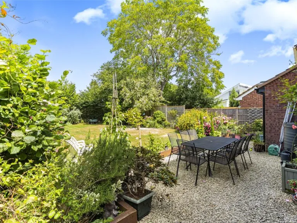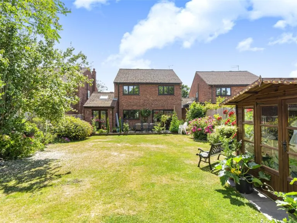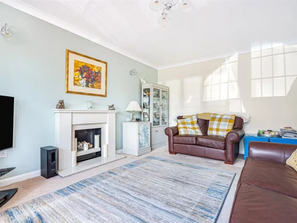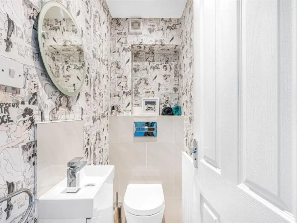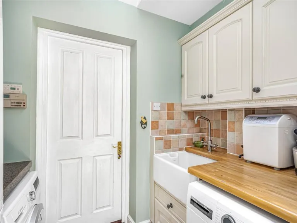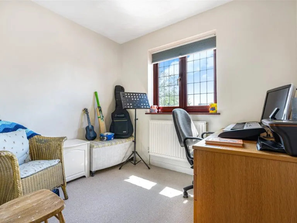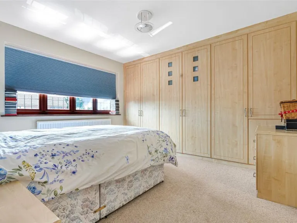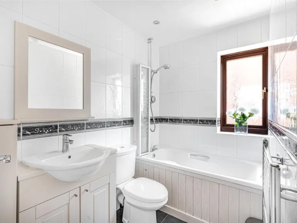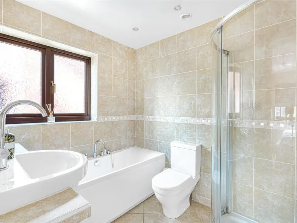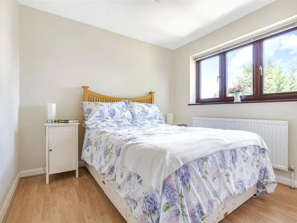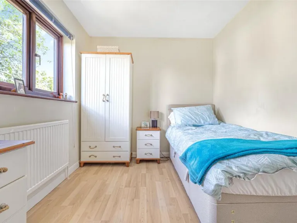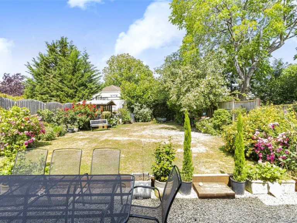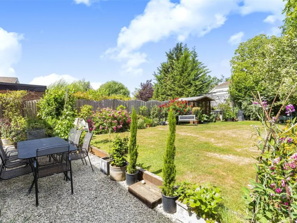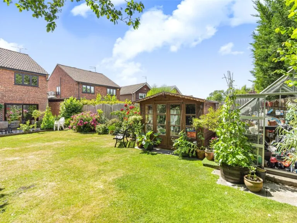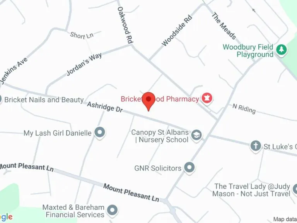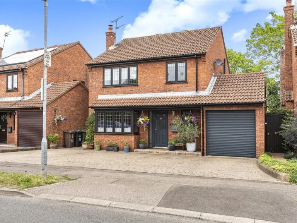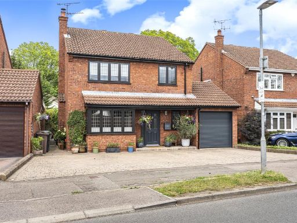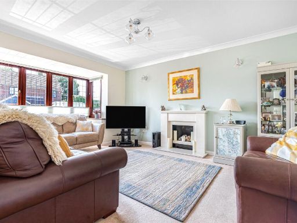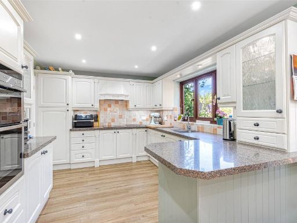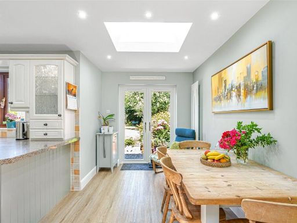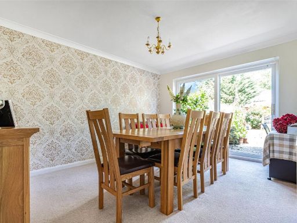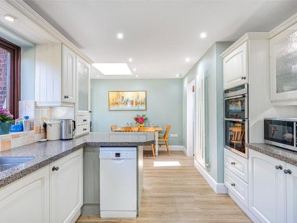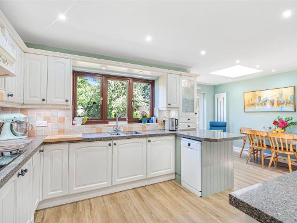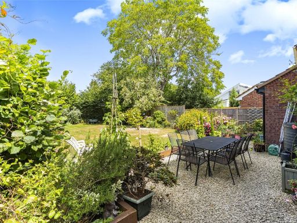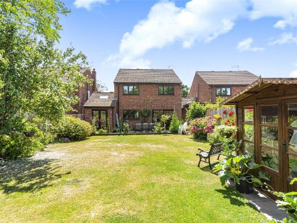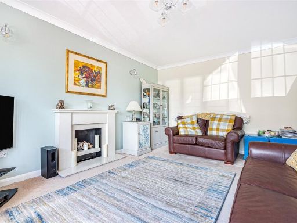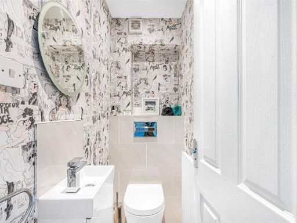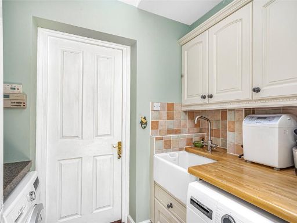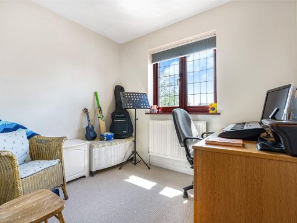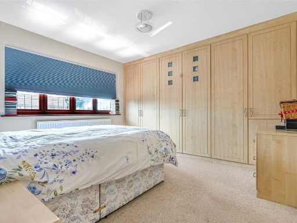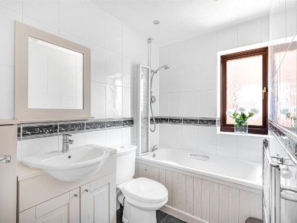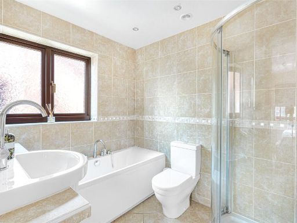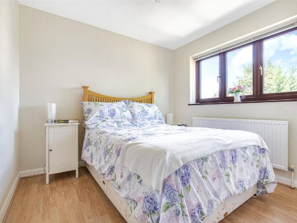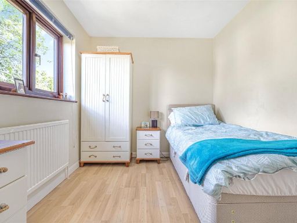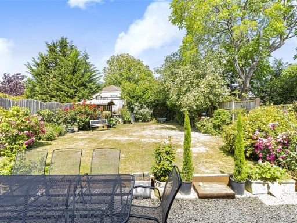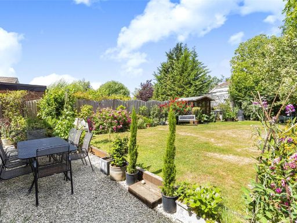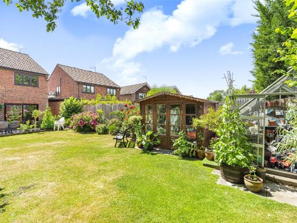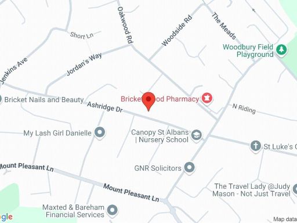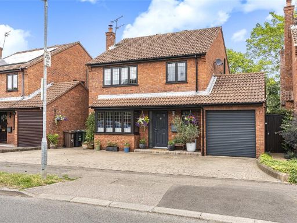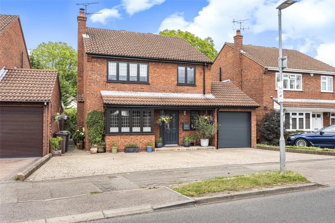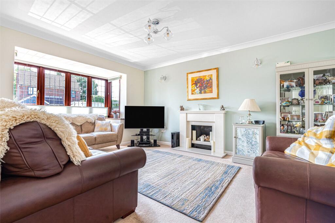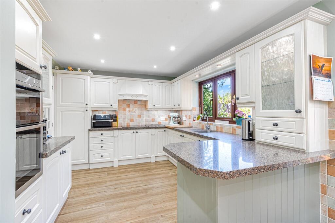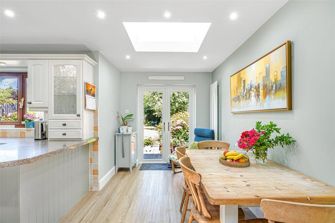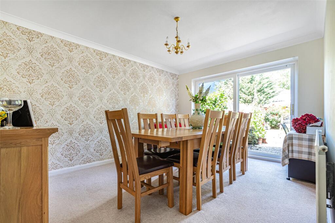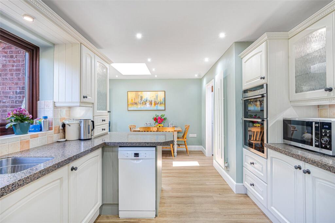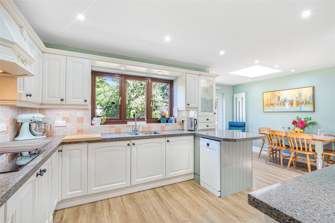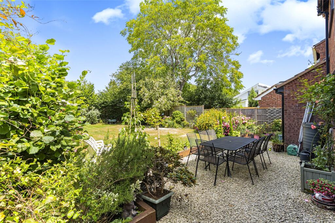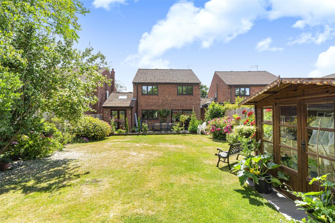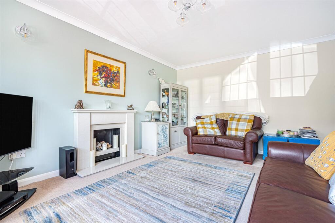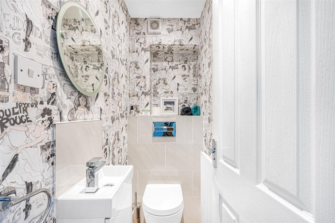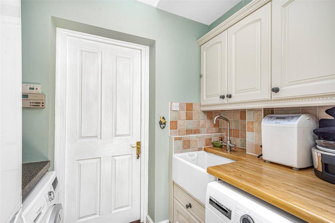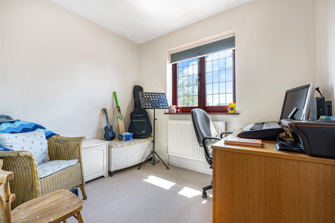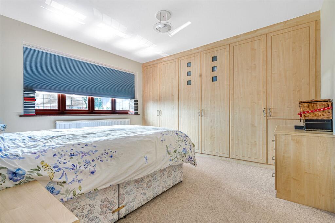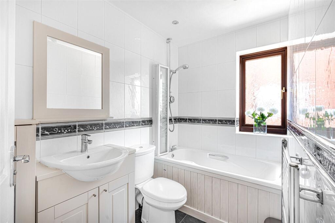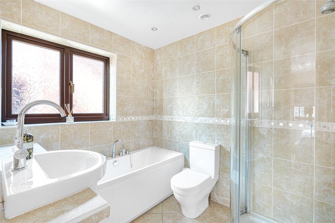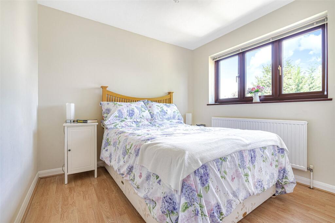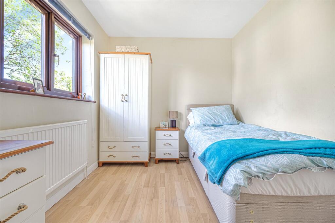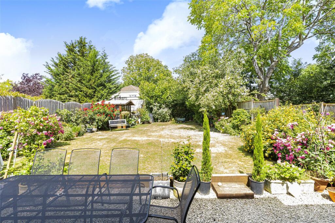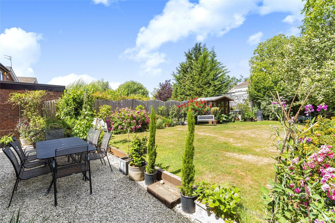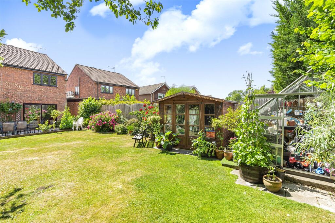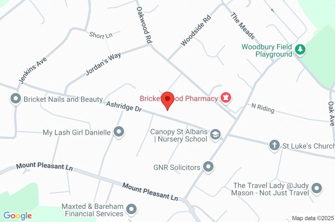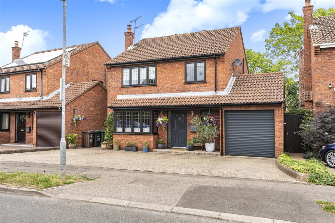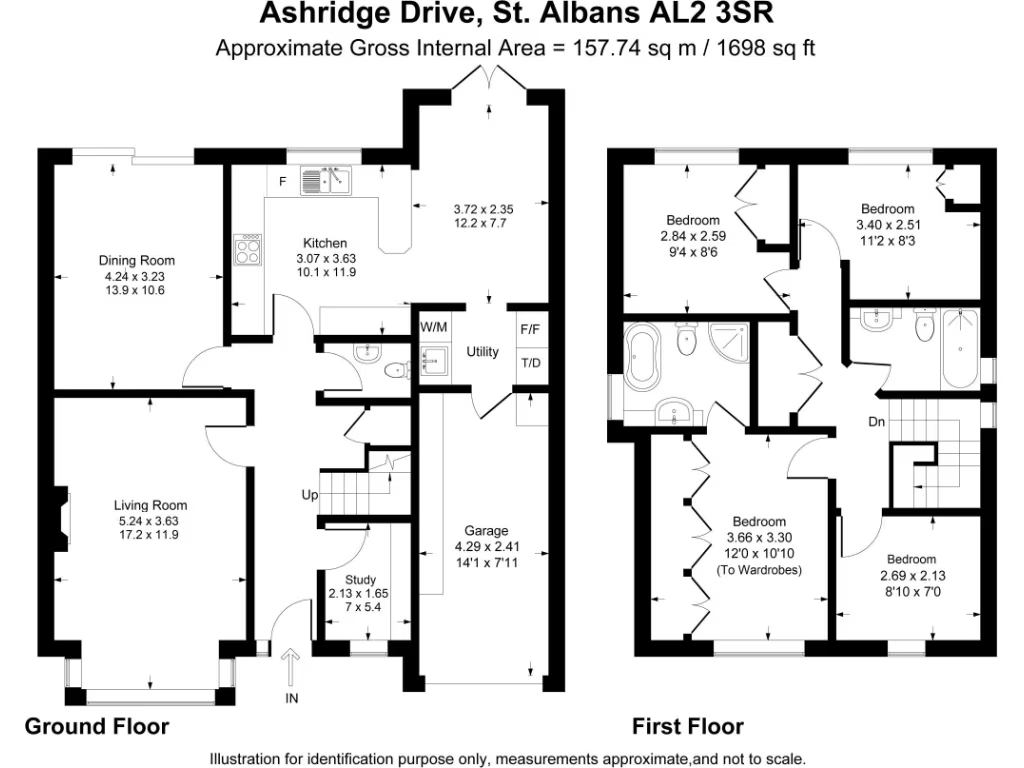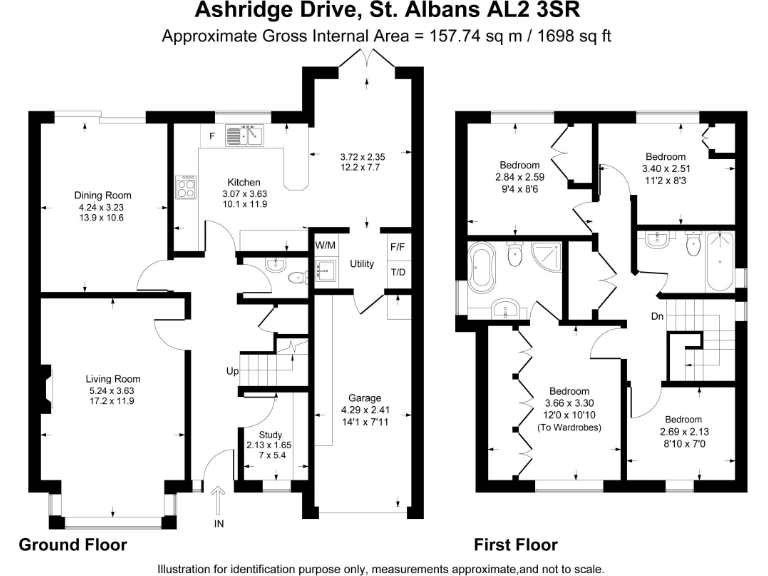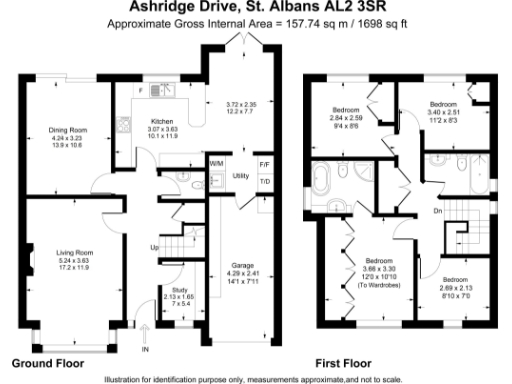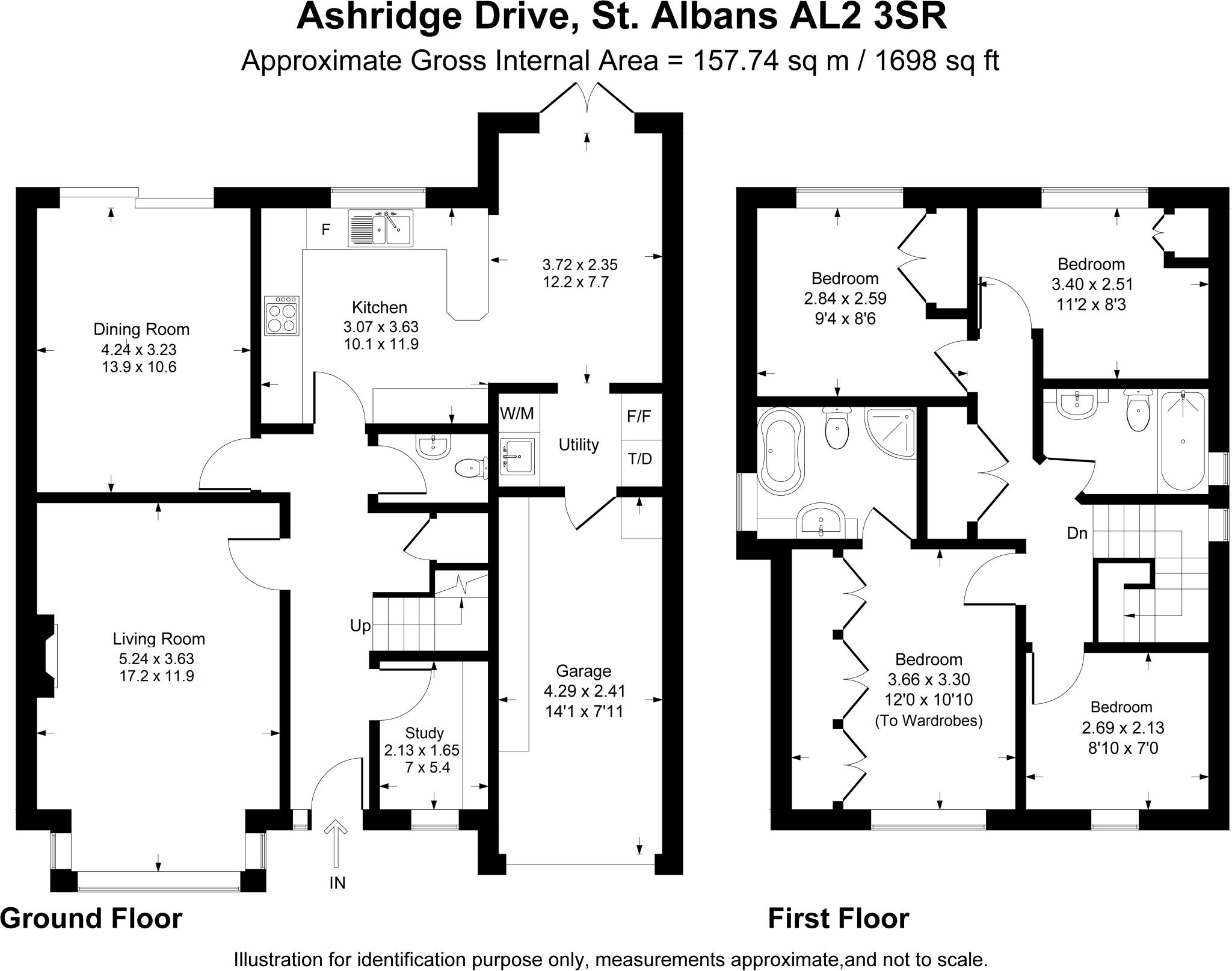Summary - Ashridge Drive, St. Albans AL2 3SR AL2 3SR
4 bed 2 bath Detached
Large four-bedroom home with garden, garage and excellent village location..
- Detached four-bedroom family house, c.1,698 sq ft
- Master bedroom with en suite; four bedrooms total
- Two reception rooms, office, utility room and ground-floor WC
- Large rear garden with shingled dining area
- Wide driveway and integral garage; garage conversion possible (subject to planning)
- EPC rating C; built circa 1967–1975 (may need modernisation)
- Freehold, mains gas boiler and radiators, double glazing post-2002
- Fast broadband, average mobile signal, low local crime
Set in the sought-after village of Bricket Wood, this spacious four-bedroom detached house offers generous family living across about 1,698 sq ft. Two reception rooms, a kitchen/breakfast room, a dedicated office and a utility/ground-floor WC provide practical layout flexibility for working from home and family life. The master bedroom includes an en suite; a modern family bathroom serves the remaining bedrooms.
Outside, the large rear garden is mainly lawn with a shingled entertaining area, while a wide driveway and integral garage provide rare off-street parking for multiple vehicles. The garage also offers scope for conversion or extension, subject to planning. Built around the late 1960s–1970s with double glazing added since 2002, the property is structurally typical of its era and sits on a generous plot in a low-crime, affluent neighbourhood.
Practical details: freehold tenure, mains gas central heating (boiler and radiators), fast broadband and an EPC rating of C. The location benefits from good road links, nearby shops, and several well-regarded primary and secondary schools, including outstanding Ofsted-rated options.
Considerations: the house dates from the late 1960s–1970s and, while well-appointed, may benefit from cosmetic updating or modernisation to suit contemporary tastes. Garage conversion or extensions would require planning approval. Council tax band not specified in the provided information.
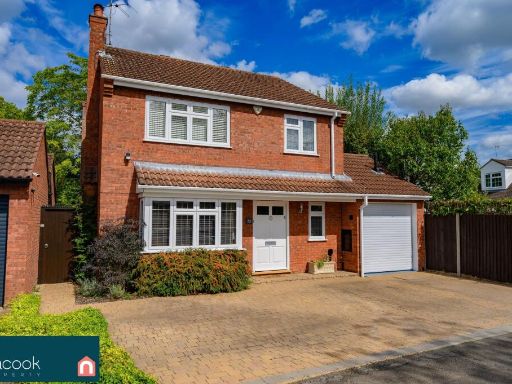 4 bedroom detached house for sale in Ashridge Drive, Bricket Wood, AL2 — £850,000 • 4 bed • 2 bath • 1752 ft²
4 bedroom detached house for sale in Ashridge Drive, Bricket Wood, AL2 — £850,000 • 4 bed • 2 bath • 1752 ft²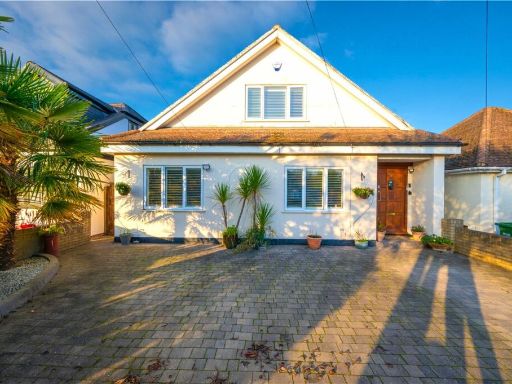 4 bedroom detached house for sale in South Riding, Bricket Wood, St. Albans, Hertfordshire, AL2 — £750,000 • 4 bed • 2 bath • 1500 ft²
4 bedroom detached house for sale in South Riding, Bricket Wood, St. Albans, Hertfordshire, AL2 — £750,000 • 4 bed • 2 bath • 1500 ft²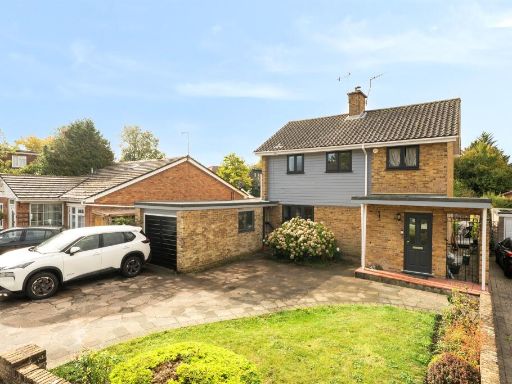 4 bedroom detached house for sale in Ashridge Drive, Bricket Wood, St. Albans, AL2 — £800,000 • 4 bed • 2 bath • 1262 ft²
4 bedroom detached house for sale in Ashridge Drive, Bricket Wood, St. Albans, AL2 — £800,000 • 4 bed • 2 bath • 1262 ft²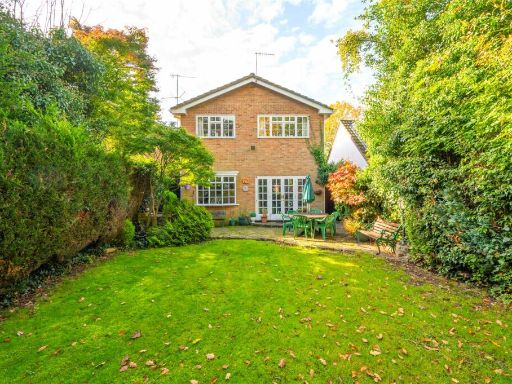 4 bedroom detached house for sale in Oakwood Road, Bricket Wood, St. Albans, Hertfordshire, AL2 — £625,000 • 4 bed • 1 bath • 1400 ft²
4 bedroom detached house for sale in Oakwood Road, Bricket Wood, St. Albans, Hertfordshire, AL2 — £625,000 • 4 bed • 1 bath • 1400 ft²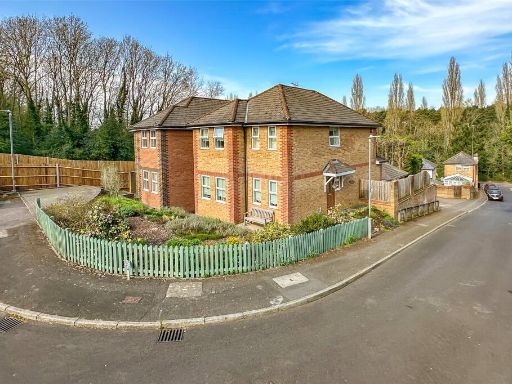 4 bedroom detached house for sale in Brightview Close, Bricket Wood, St. Albans, Hertfordshire, AL2 — £600,000 • 4 bed • 2 bath • 1228 ft²
4 bedroom detached house for sale in Brightview Close, Bricket Wood, St. Albans, Hertfordshire, AL2 — £600,000 • 4 bed • 2 bath • 1228 ft²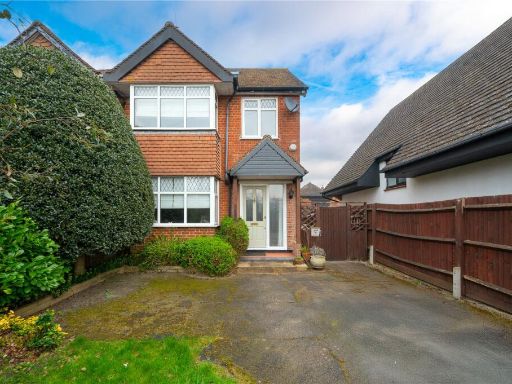 4 bedroom semi-detached house for sale in Mount Pleasant Lane, Bricket Wood, St. Albans, Hertfordshire, AL2 — £650,000 • 4 bed • 1 bath • 1439 ft²
4 bedroom semi-detached house for sale in Mount Pleasant Lane, Bricket Wood, St. Albans, Hertfordshire, AL2 — £650,000 • 4 bed • 1 bath • 1439 ft²