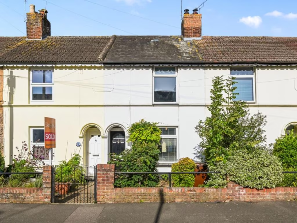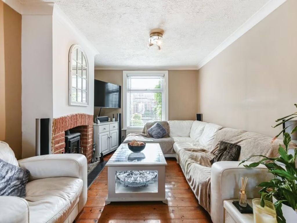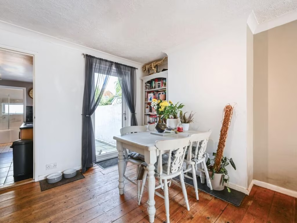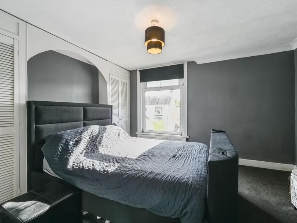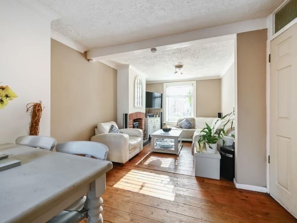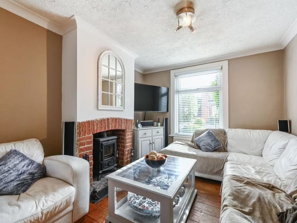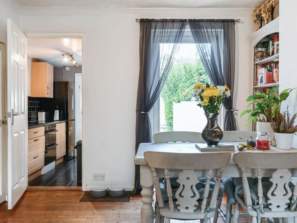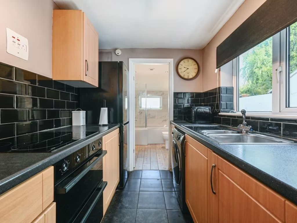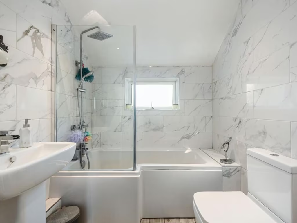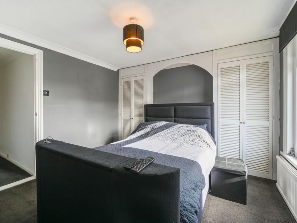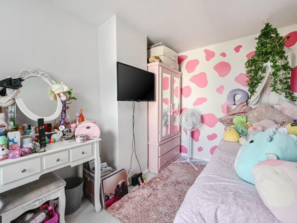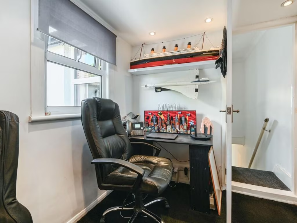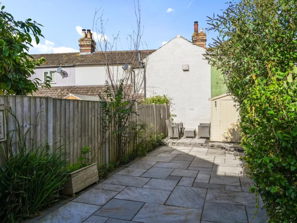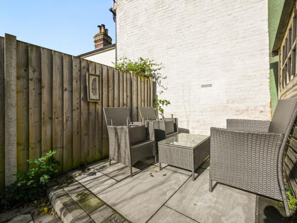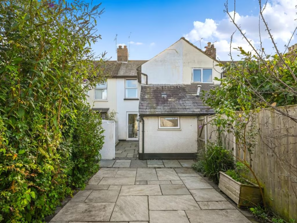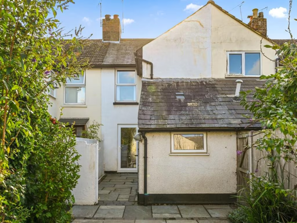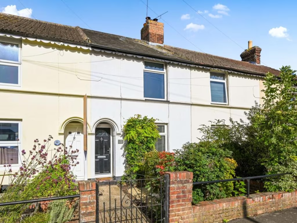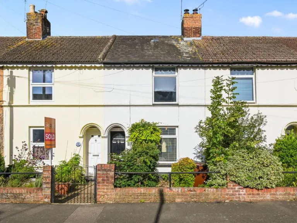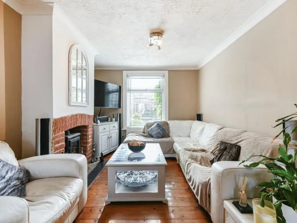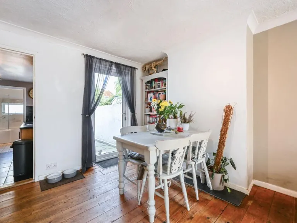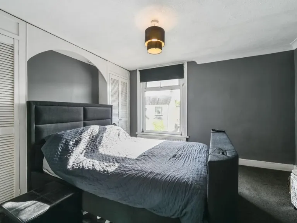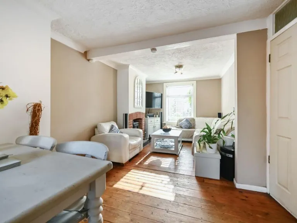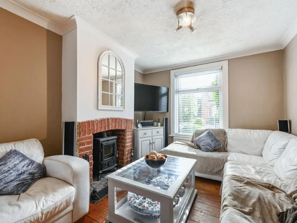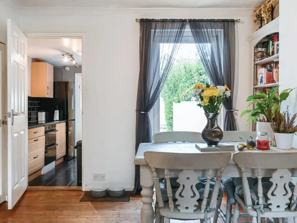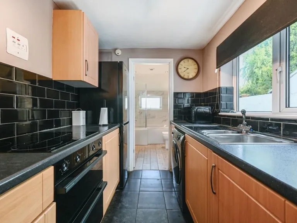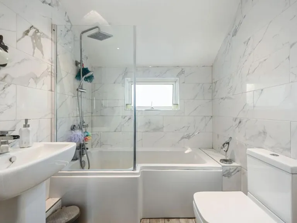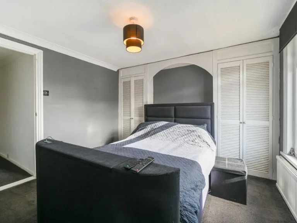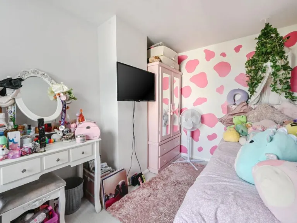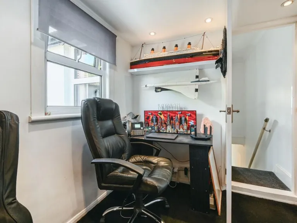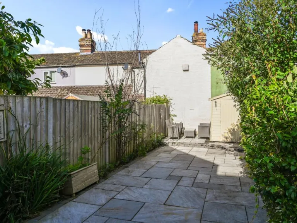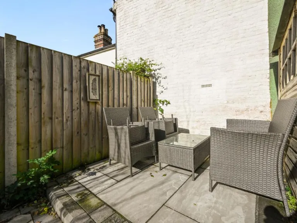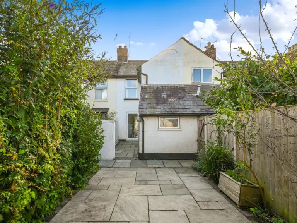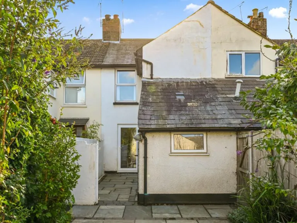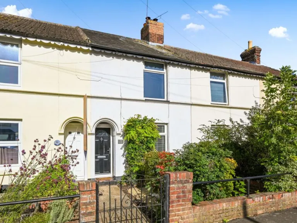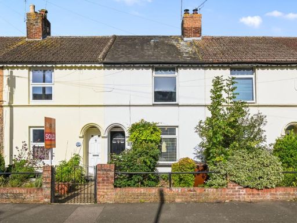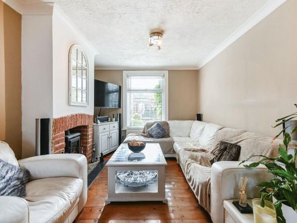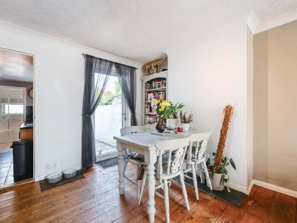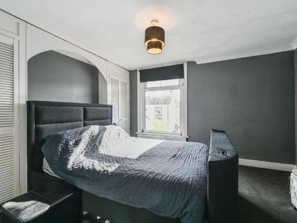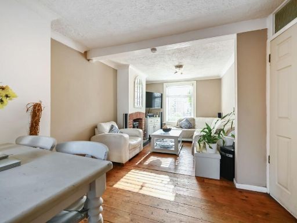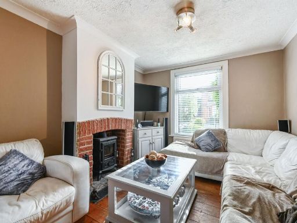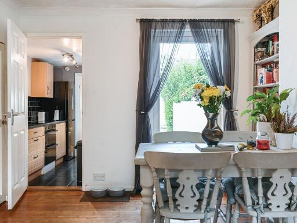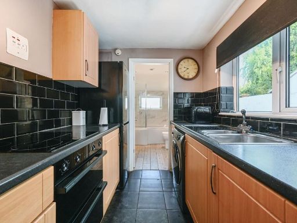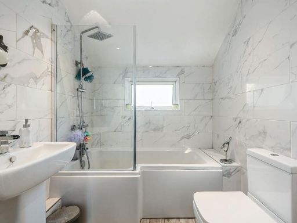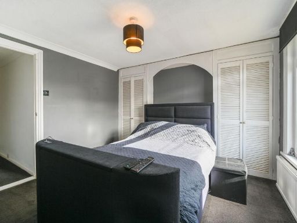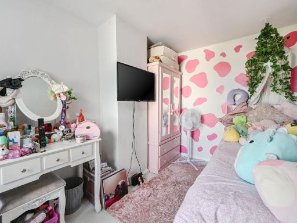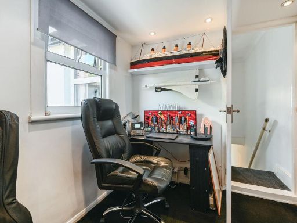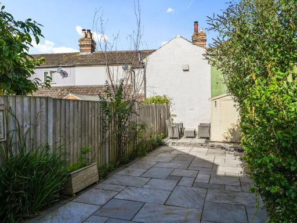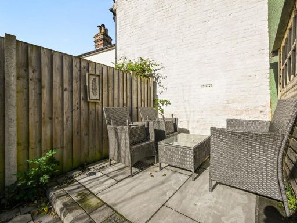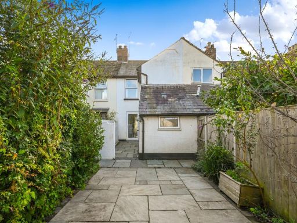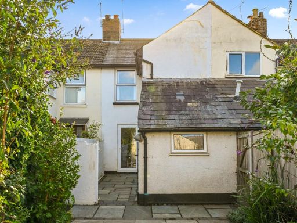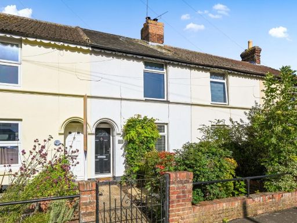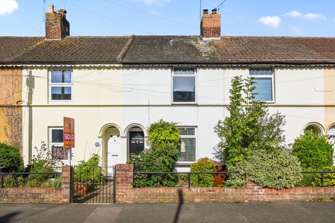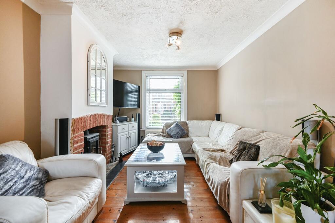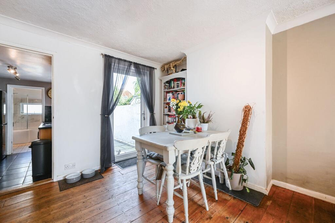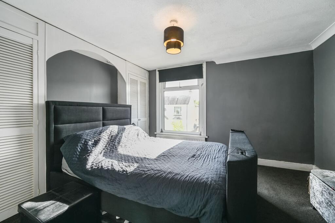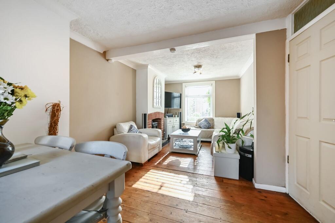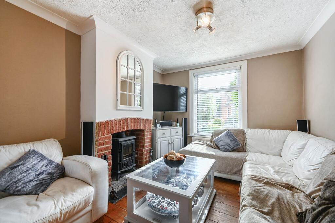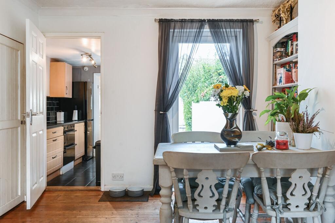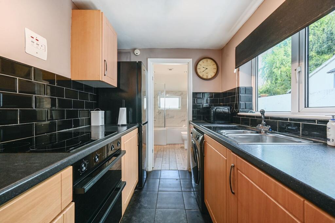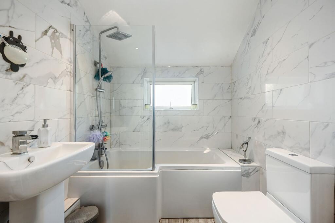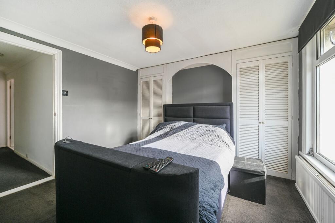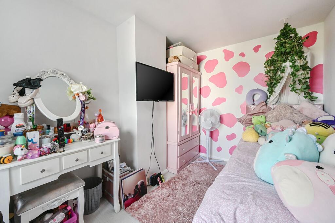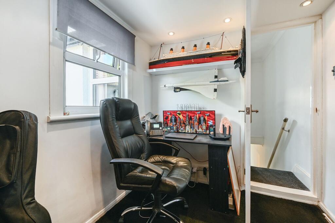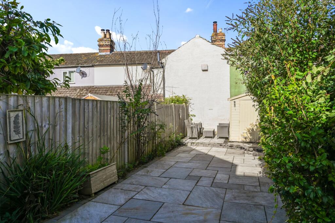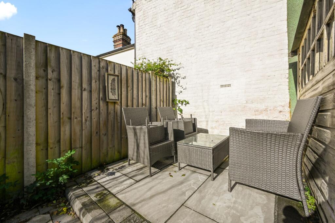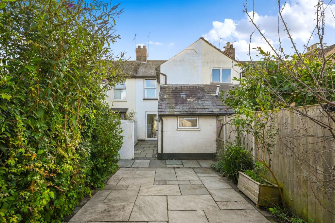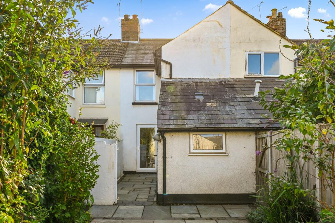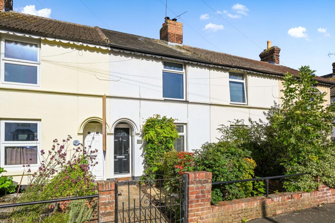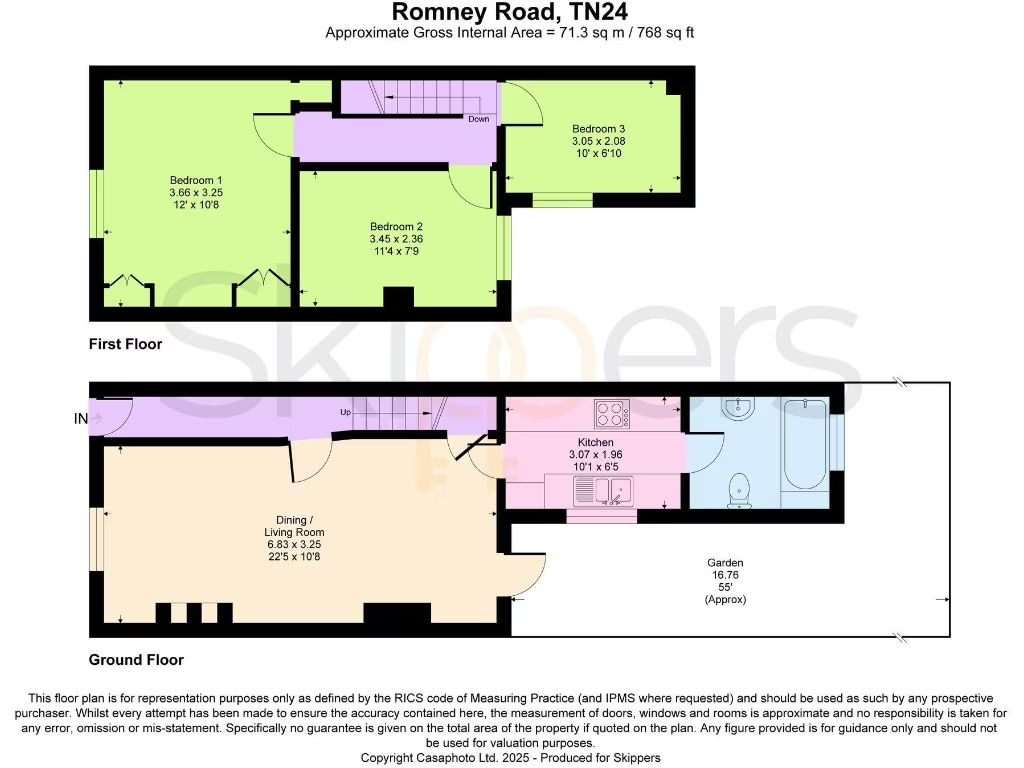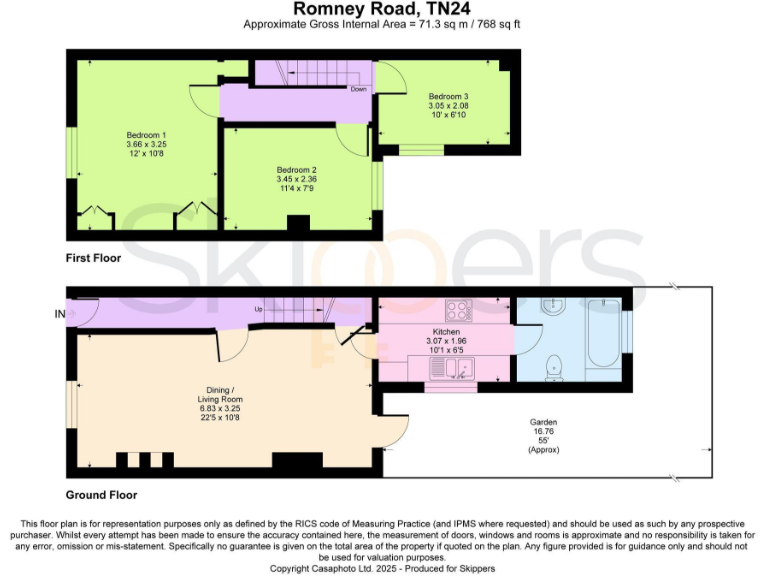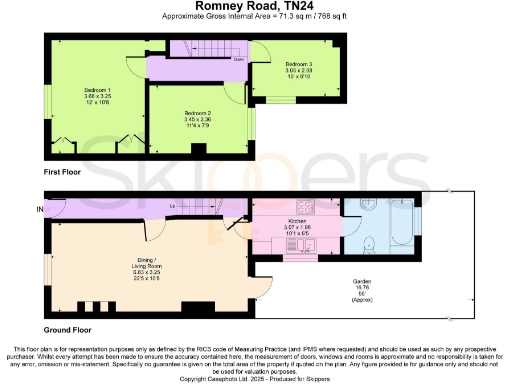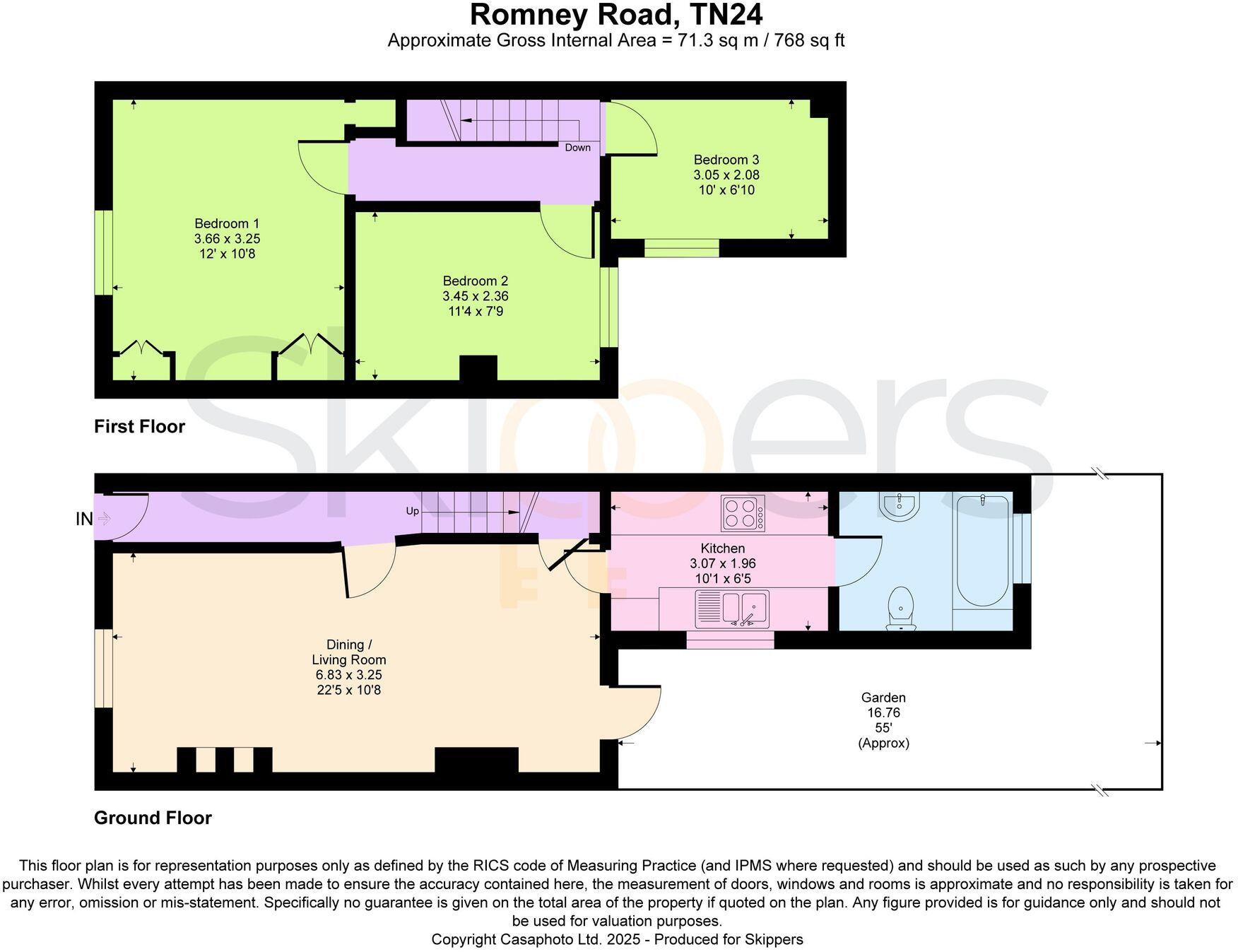Summary - 79 ROMNEY ROAD WILLESBOROUGH ASHFORD TN24 0RR
3 bed 1 bath Terraced
Victorian charm near Ashford town centre — ideal for first-time buyers and commuters..
- Three bedrooms: two doubles and one single
- Original wooden floorboards and internal doors retained
- Brick-faced fireplace with inset dual-fuel burner
- Fitted kitchen with good storage and workspace
- Low-maintenance paved rear garden, small plot
- Single ground-floor bathroom, one toilet only
- Solid brick walls likely uninsulated, older glazing
- On-street parking only; compact overall size (797 sq ft)
A characterful Victorian mid-terrace offering three bedrooms and genuine period details a short walk from Ashford town centre. The lounge/diner shows original floorboards and a brick-faced fireplace with a dual-fuel burner, while retained internal doors add welcome character through the home. The fitted kitchen and ground-floor bathroom provide sensible everyday living.
Practical features include a low-maintenance paved rear garden and on-street parking to the front. The property is well placed for local shops, good-rated primary and secondary schools, William Harvey Hospital, and quick links to Ashford International and the M20 — attractive for commuters and families.
Buyers should note the house is small (approximately 797 sq ft) with one bathroom, solid-brick walls likely without cavity insulation, and older double glazing fitted before 2002. The EPC is D and some updating or insulation work could be needed to improve comfort and efficiency. On-street parking only and a compact rear plot limit scope for large extensions.
This home will suit first-time buyers or young families seeking a manageable, character-rich property near excellent transport links, or investors targeting a well-located rental. With targeted improvements to heating, glazing and insulation, the house could deliver greater comfort and long-term value.
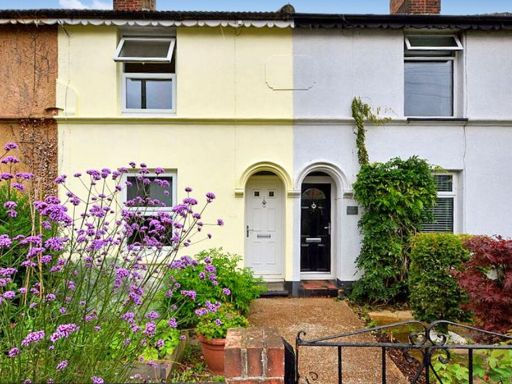 3 bedroom terraced house for sale in Romney Road, Willesborough, TN24 — £275,000 • 3 bed • 1 bath • 883 ft²
3 bedroom terraced house for sale in Romney Road, Willesborough, TN24 — £275,000 • 3 bed • 1 bath • 883 ft²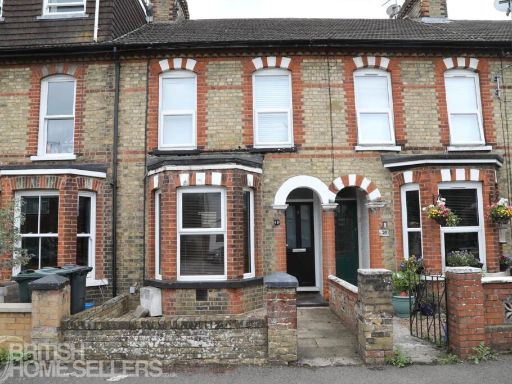 3 bedroom terraced house for sale in Gladstone Road, Willesborough, Ashford, Kent, TN24 — £275,000 • 3 bed • 1 bath • 797 ft²
3 bedroom terraced house for sale in Gladstone Road, Willesborough, Ashford, Kent, TN24 — £275,000 • 3 bed • 1 bath • 797 ft²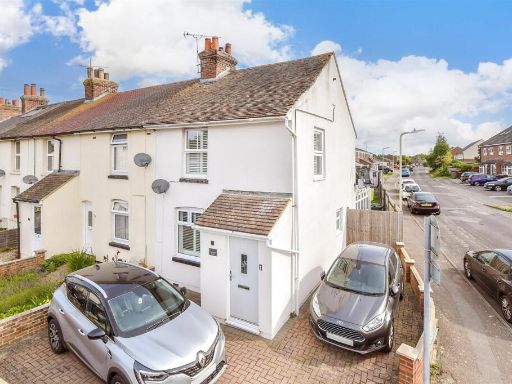 3 bedroom end of terrace house for sale in Cudworth Road, South Willesborough, Ashford, Kent, TN24 — £300,000 • 3 bed • 1 bath • 840 ft²
3 bedroom end of terrace house for sale in Cudworth Road, South Willesborough, Ashford, Kent, TN24 — £300,000 • 3 bed • 1 bath • 840 ft²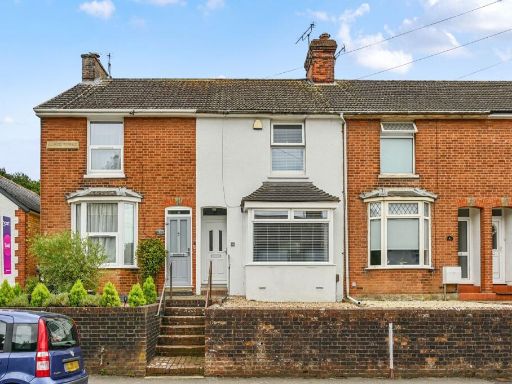 3 bedroom terraced house for sale in Church Road, Willesborough, TN24 — £280,000 • 3 bed • 1 bath • 872 ft²
3 bedroom terraced house for sale in Church Road, Willesborough, TN24 — £280,000 • 3 bed • 1 bath • 872 ft²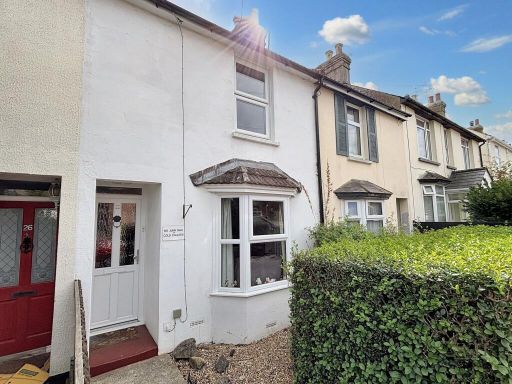 3 bedroom terraced house for sale in Earlsworth Road, Willesborough, TN24 — £280,000 • 3 bed • 1 bath • 850 ft²
3 bedroom terraced house for sale in Earlsworth Road, Willesborough, TN24 — £280,000 • 3 bed • 1 bath • 850 ft²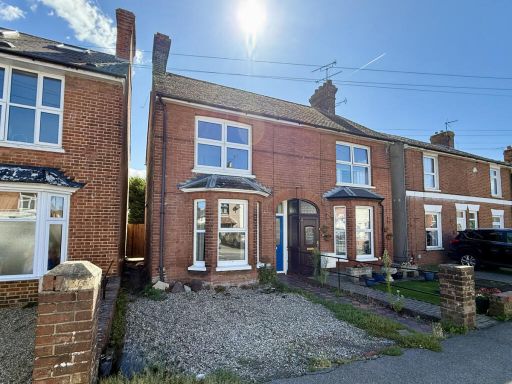 3 bedroom semi-detached house for sale in Hunter Road, Ashford, TN24 0, TN24 — £300,000 • 3 bed • 1 bath
3 bedroom semi-detached house for sale in Hunter Road, Ashford, TN24 0, TN24 — £300,000 • 3 bed • 1 bath