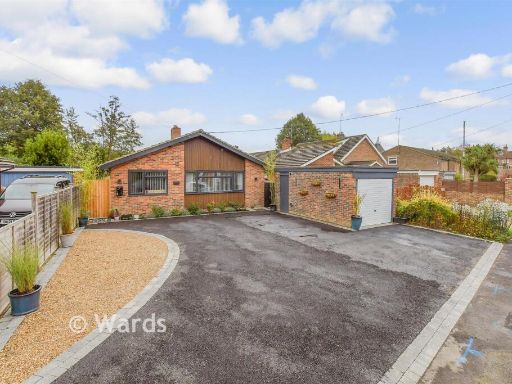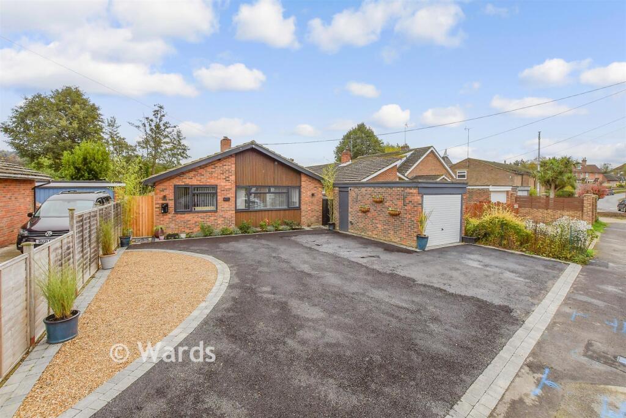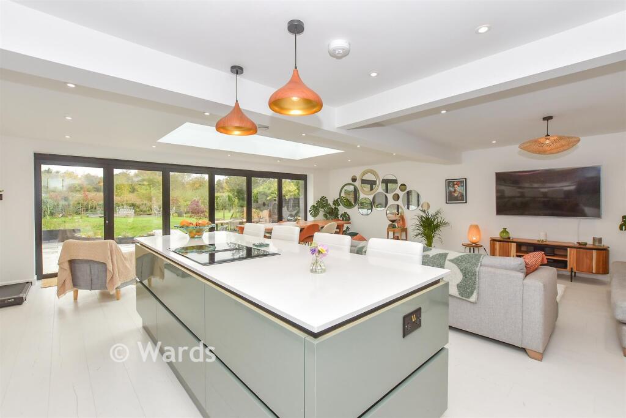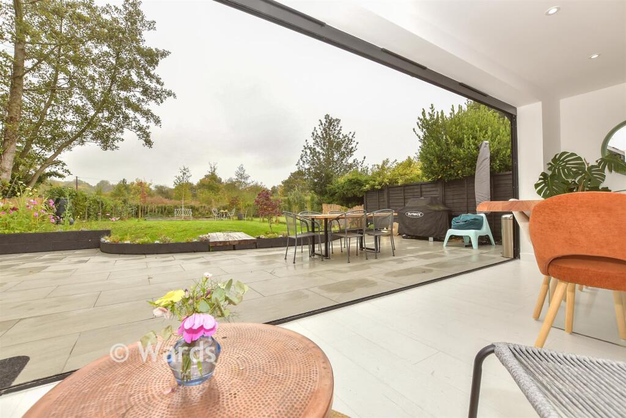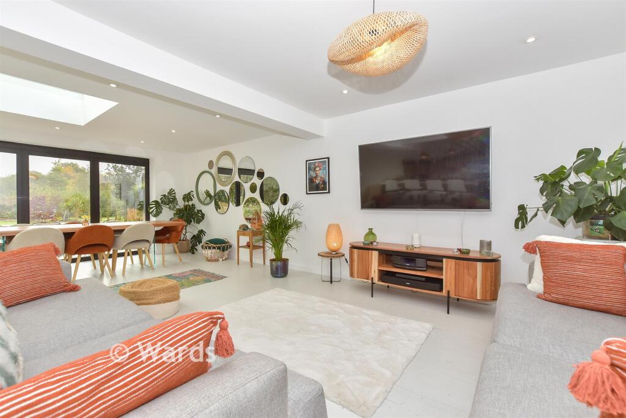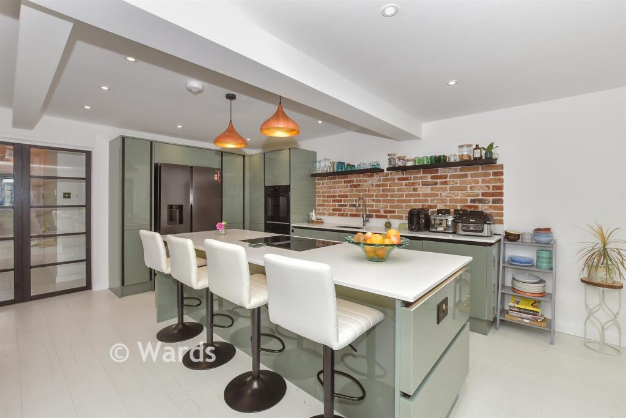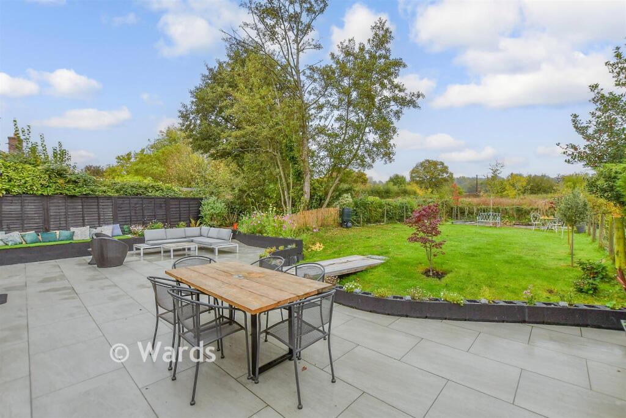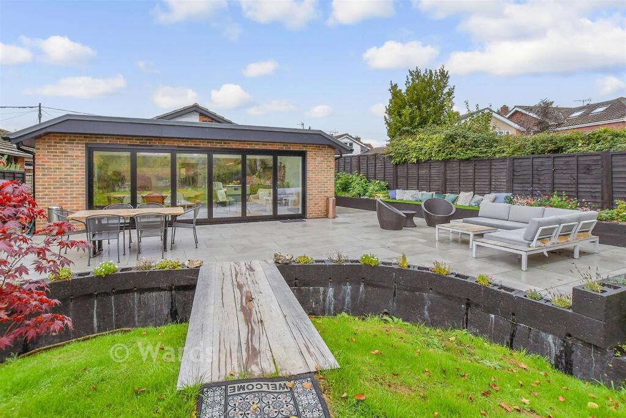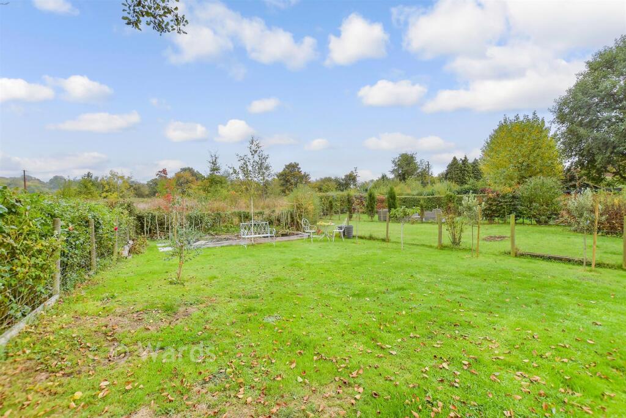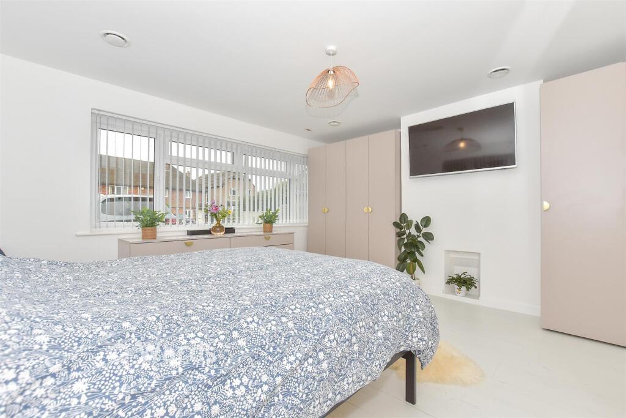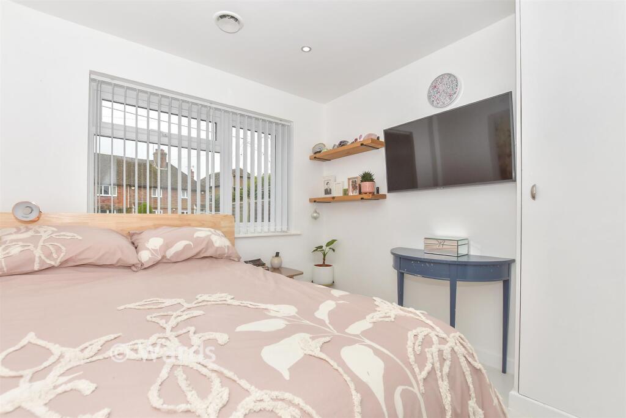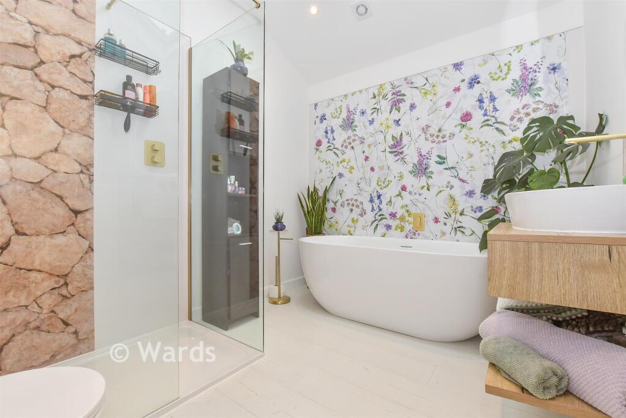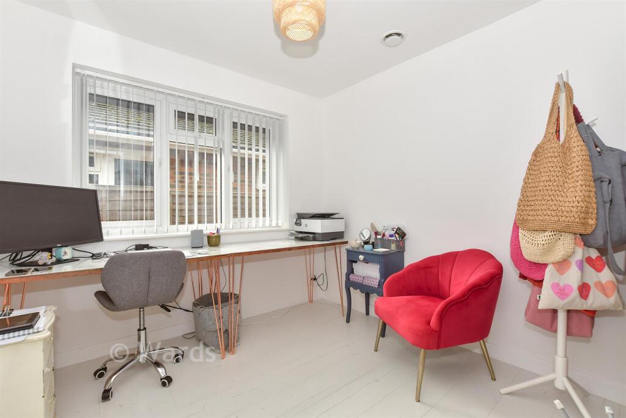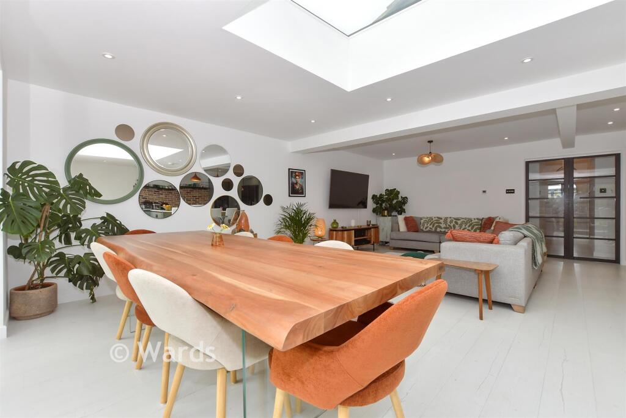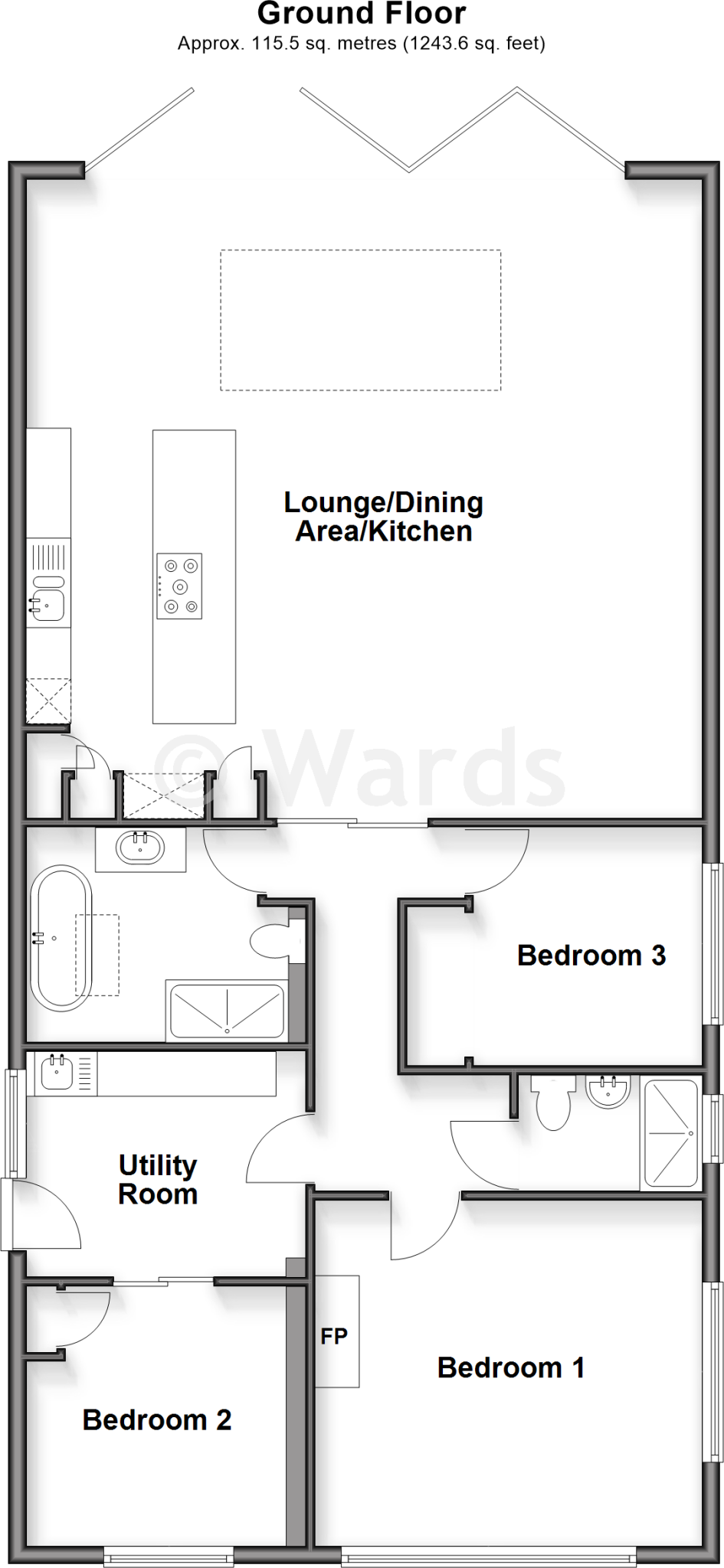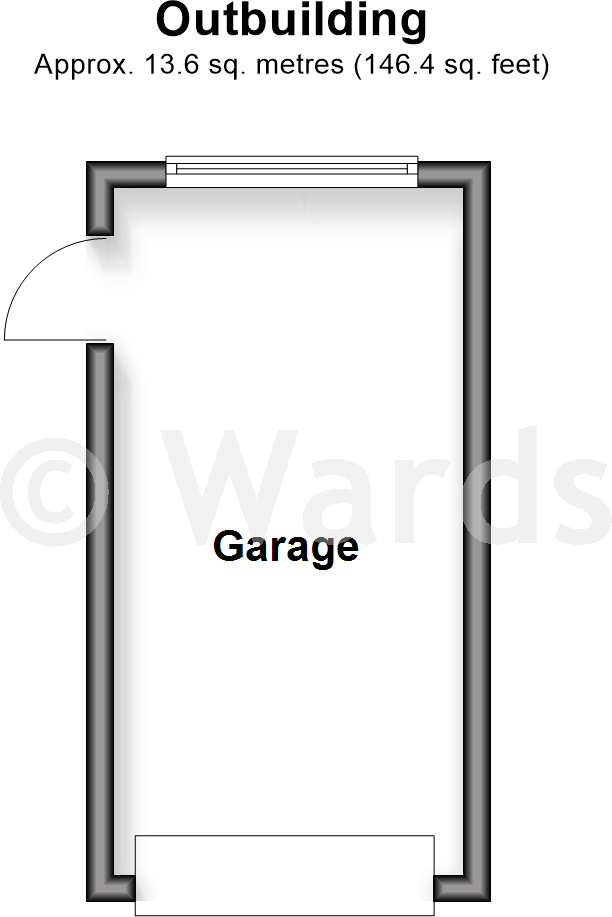Summary - Millbrook, The Street, Ulcombe ME17 1DR
3 bed 2 bath Detached Bungalow
Peaceful village living with modern, ready‑to‑move‑in accommodation and field views.
Open‑plan kitchen/dining/lounge with south‑facing garden views
Landscaped rear garden with field views and small brook
Solar panels fitted; AEG appliances and bedroom air conditioning
Extended and newly renovated with high‑end fixtures throughout
Large driveway (due to be finished) plus single garage parking
Heating by oil boiler; buyers to note ongoing fuel costs
Double glazing installed before 2002; consider future upgrades
Council tax above average; broadband and mobile service average
Set in semi-rural Ulcombe yet only a short drive from Headcorn’s rail links, this extended detached bungalow combines single‑storey convenience with contemporary living. The heart of the home is a generous open‑plan kitchen, dining and lounge that opens to a landscaped rear garden and wide views over open fields. A small brook adds natural charm to the private plot.
Three well‑proportioned bedrooms are complemented by a vaulted four‑piece family bathroom and a separate shower room, with a practical utility room adding everyday convenience. High‑end fittings throughout include AEG appliances, bedroom air conditioning and fitted solar panels, presenting a largely turnkey home for modern family life.
Practical points to note: heating is oil‑fired with a boiler and radiators; the double glazing was installed before 2002; council tax is above average for the area; and mains broadband and mobile signal are described as average. The large driveway is due to be finished and buyers should confirm planning and building‑regulation consents for the rear extension where required.
Overall, this bungalow will suit buyers seeking peaceful countryside living without giving up contemporary comforts and easy commuter access. The plot and open plan layout also offer scope to adapt interiors to suit changing family needs.
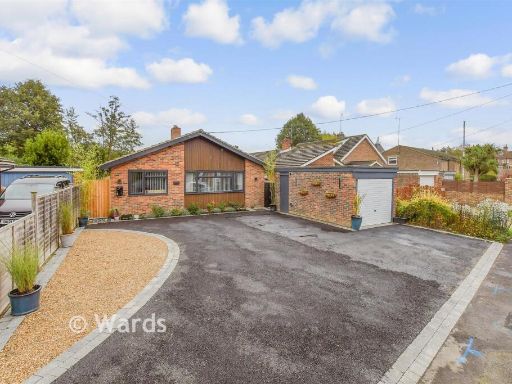 3 bedroom detached bungalow for sale in The Street, Ulcombe, Maidstone, Kent, ME17 — £396,500 • 3 bed • 2 bath • 915 ft²
3 bedroom detached bungalow for sale in The Street, Ulcombe, Maidstone, Kent, ME17 — £396,500 • 3 bed • 2 bath • 915 ft²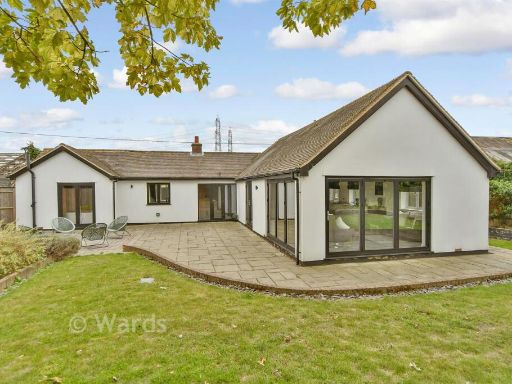 2 bedroom detached bungalow for sale in Wybournes Lane, High Halstow, Rochester, Kent, ME3 — £540,000 • 2 bed • 2 bath • 743 ft²
2 bedroom detached bungalow for sale in Wybournes Lane, High Halstow, Rochester, Kent, ME3 — £540,000 • 2 bed • 2 bath • 743 ft²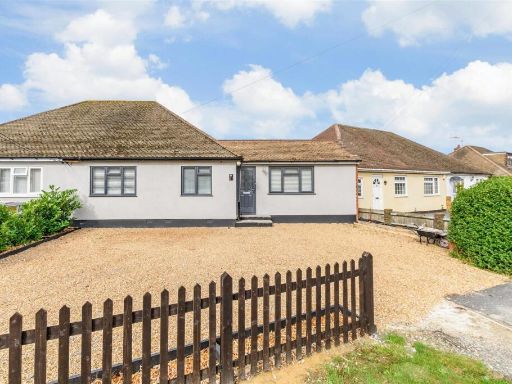 3 bedroom semi-detached bungalow for sale in Hever Avenue, West Kingsdown, Sevenoaks, Kent, TN15 — £500,000 • 3 bed • 2 bath • 582 ft²
3 bedroom semi-detached bungalow for sale in Hever Avenue, West Kingsdown, Sevenoaks, Kent, TN15 — £500,000 • 3 bed • 2 bath • 582 ft²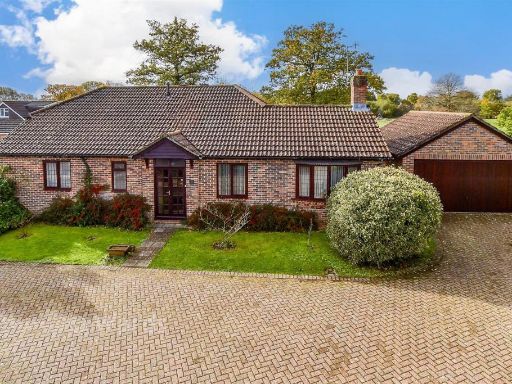 3 bedroom detached bungalow for sale in Palmers Brook, Hadlow, Tonbridge, Kent, TN11 — £650,000 • 3 bed • 2 bath • 1195 ft²
3 bedroom detached bungalow for sale in Palmers Brook, Hadlow, Tonbridge, Kent, TN11 — £650,000 • 3 bed • 2 bath • 1195 ft²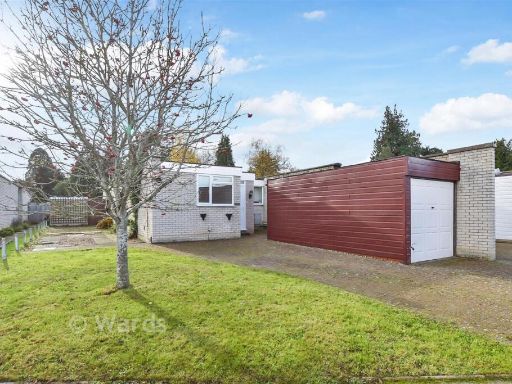 3 bedroom semi-detached bungalow for sale in Longfield Place, Maidstone, Kent, ME15 — £375,000 • 3 bed • 2 bath • 900 ft²
3 bedroom semi-detached bungalow for sale in Longfield Place, Maidstone, Kent, ME15 — £375,000 • 3 bed • 2 bath • 900 ft²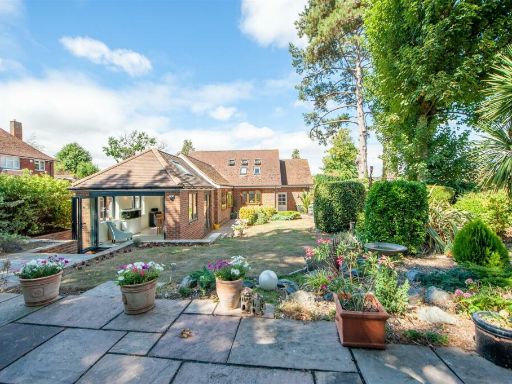 3 bedroom detached bungalow for sale in Rectory Lane North, Leybourne, West Malling, ME19 — £775,000 • 3 bed • 2 bath • 1436 ft²
3 bedroom detached bungalow for sale in Rectory Lane North, Leybourne, West Malling, ME19 — £775,000 • 3 bed • 2 bath • 1436 ft²



























