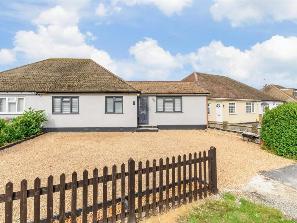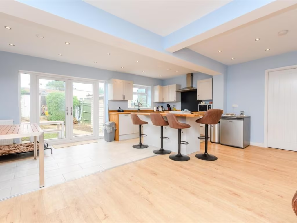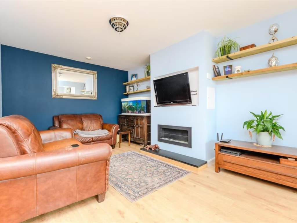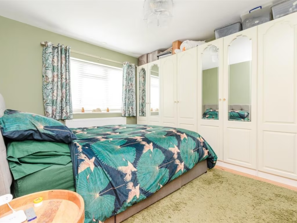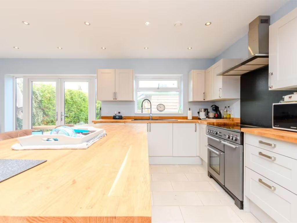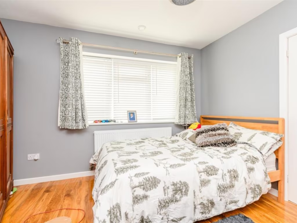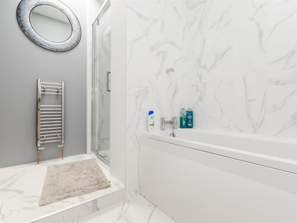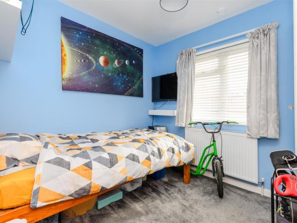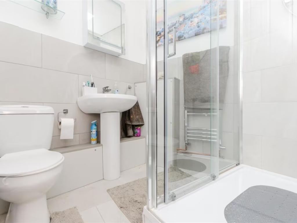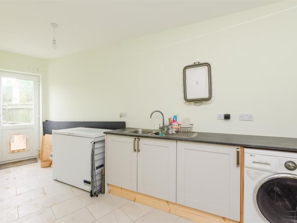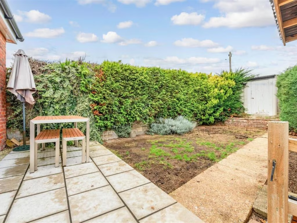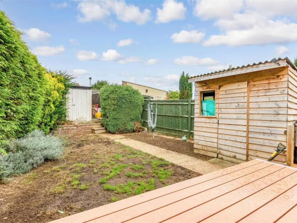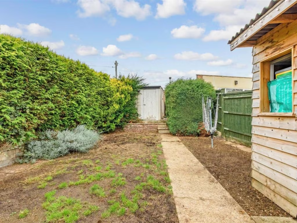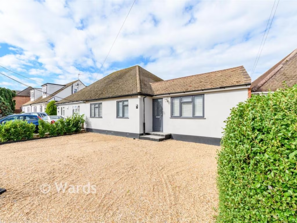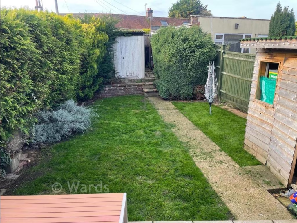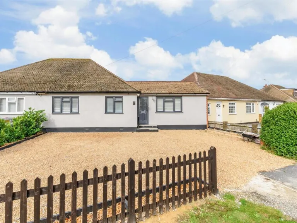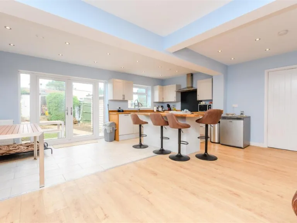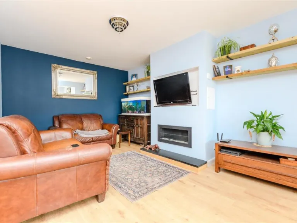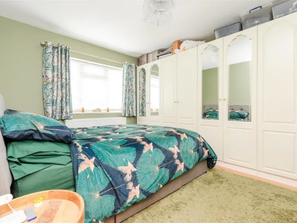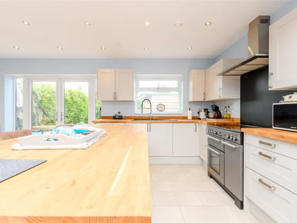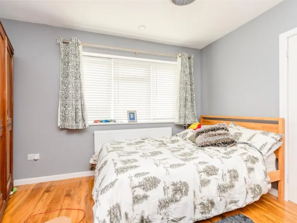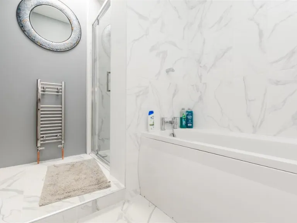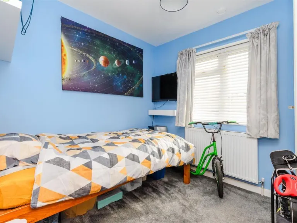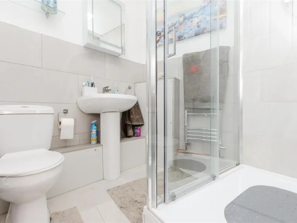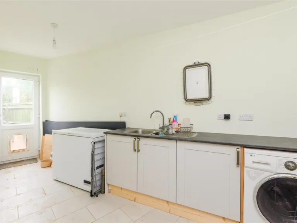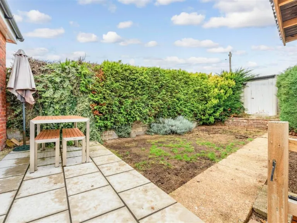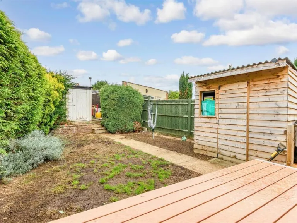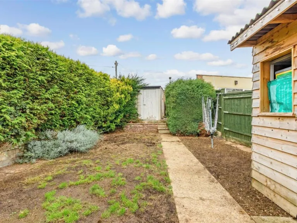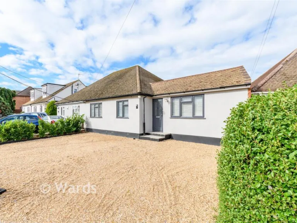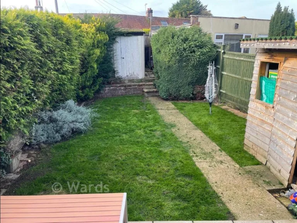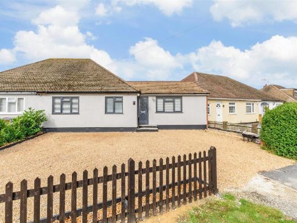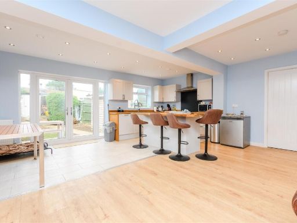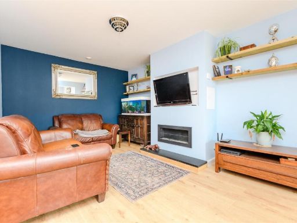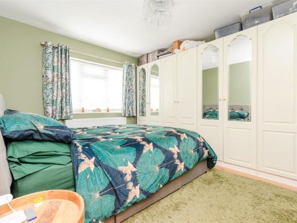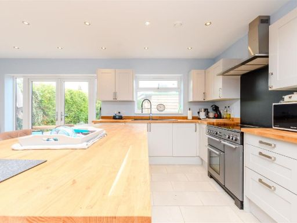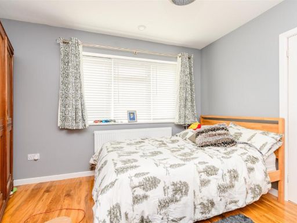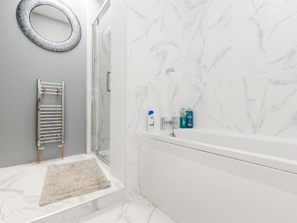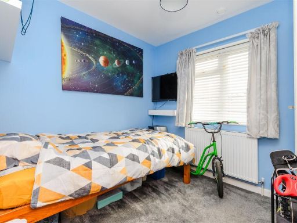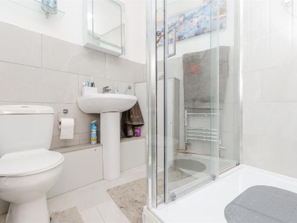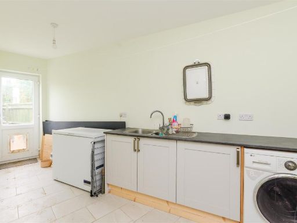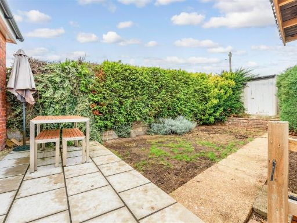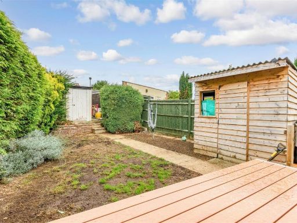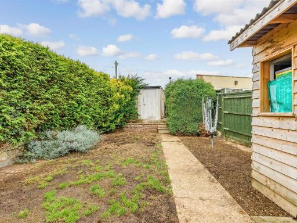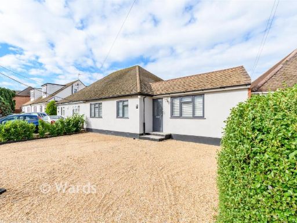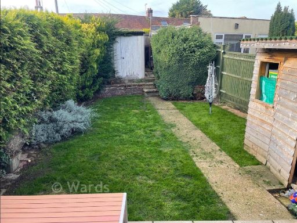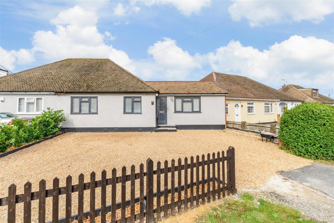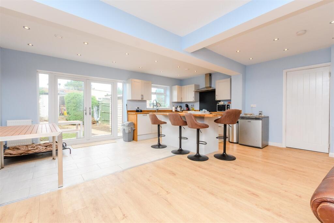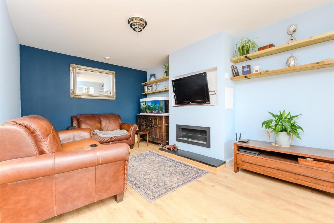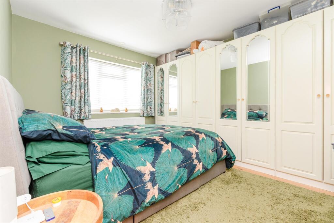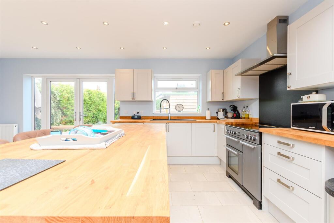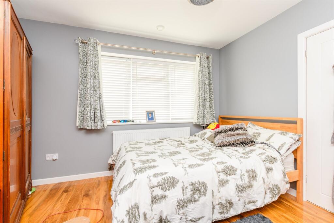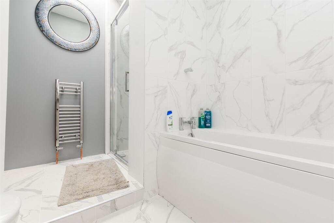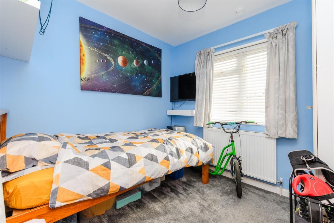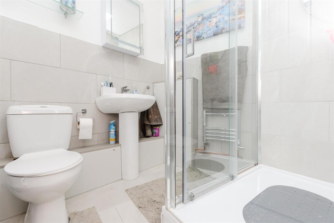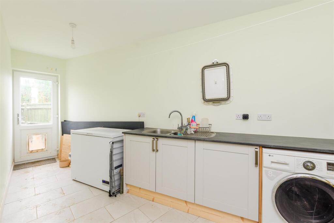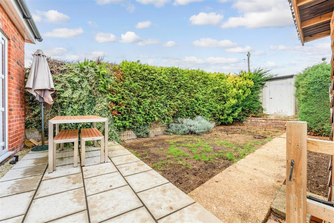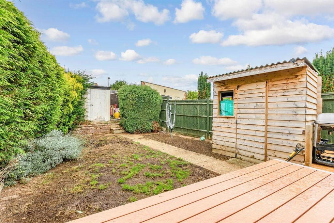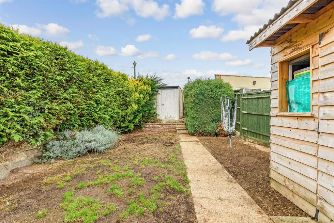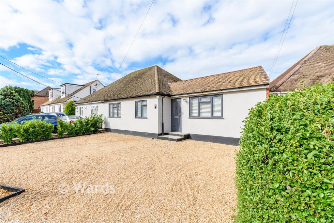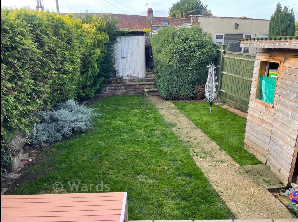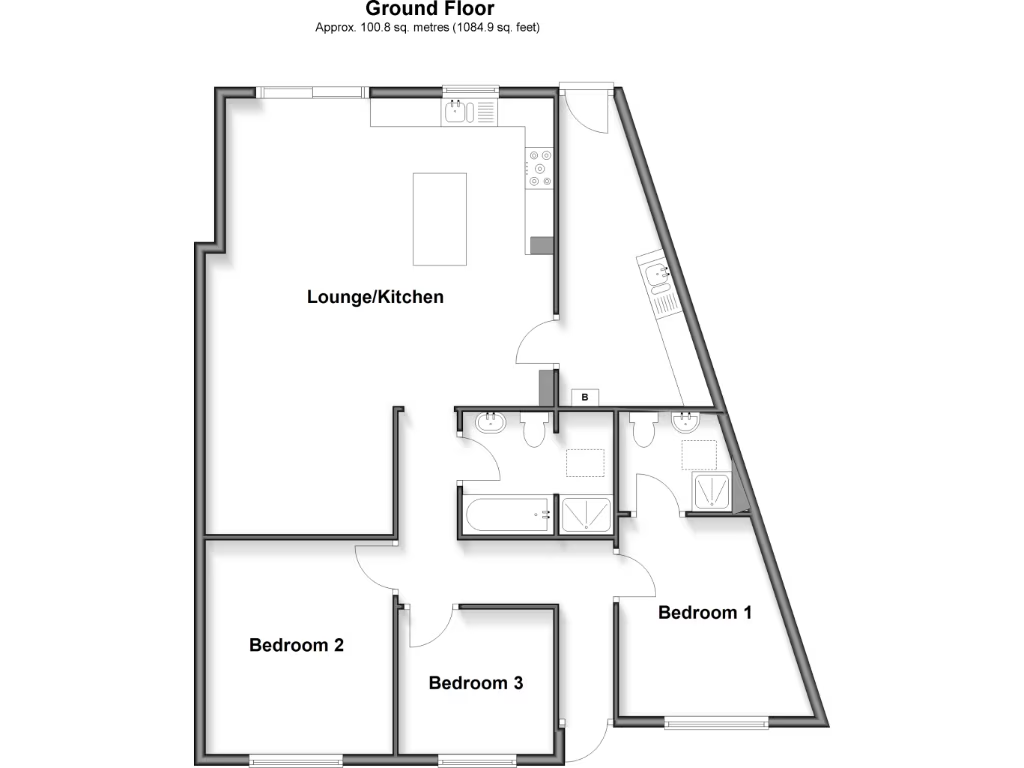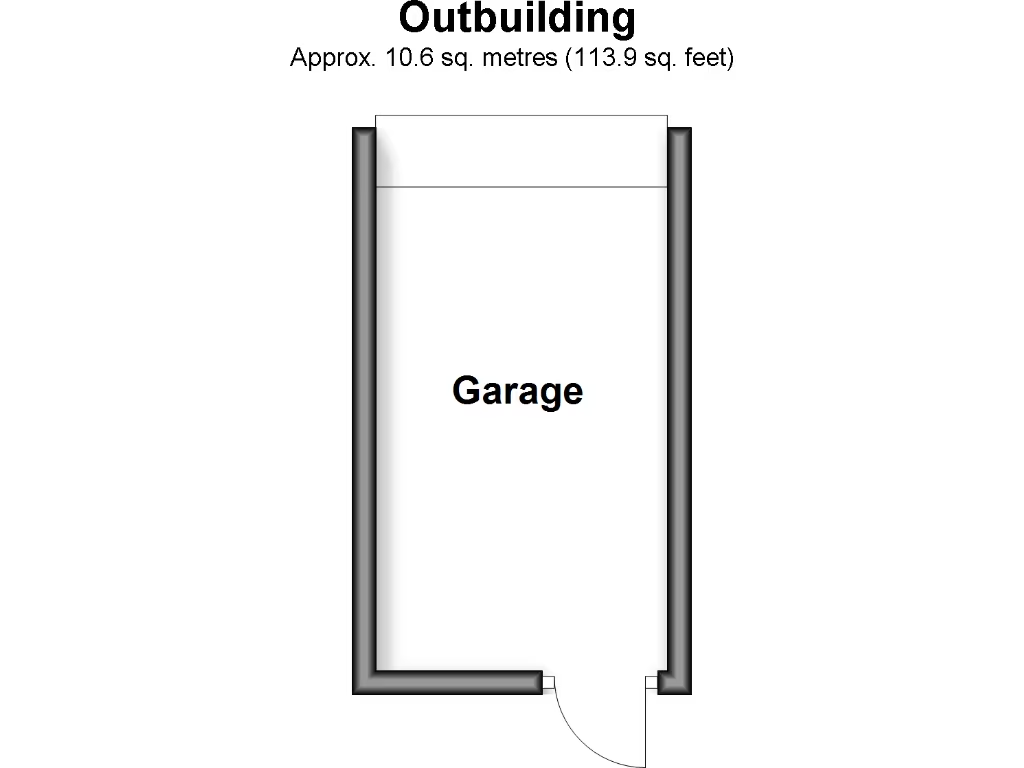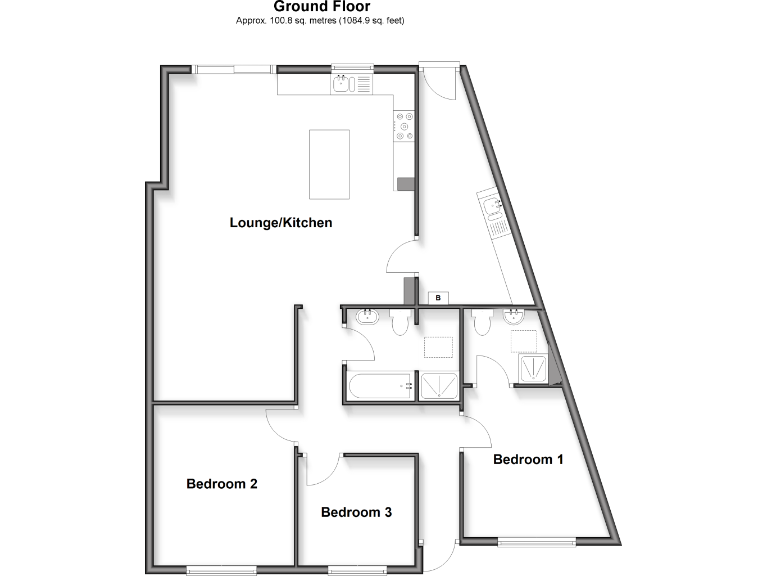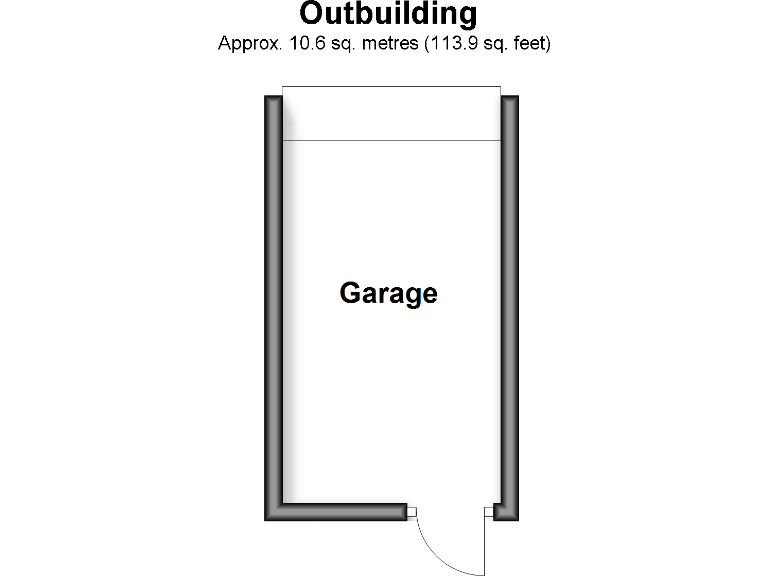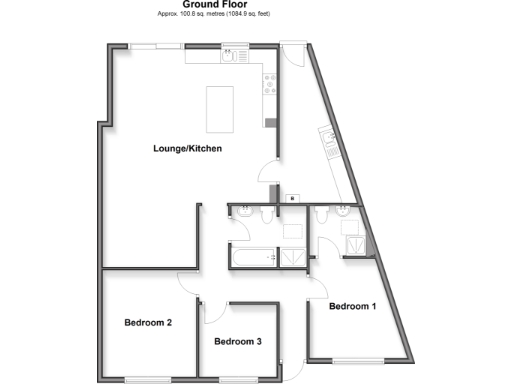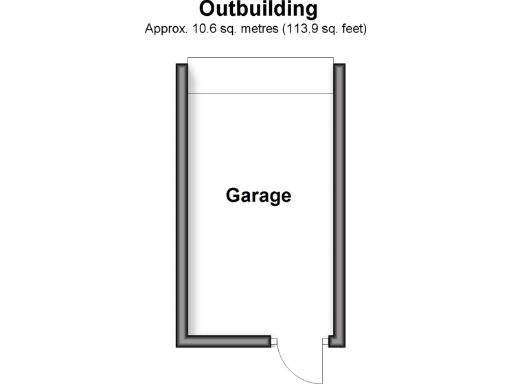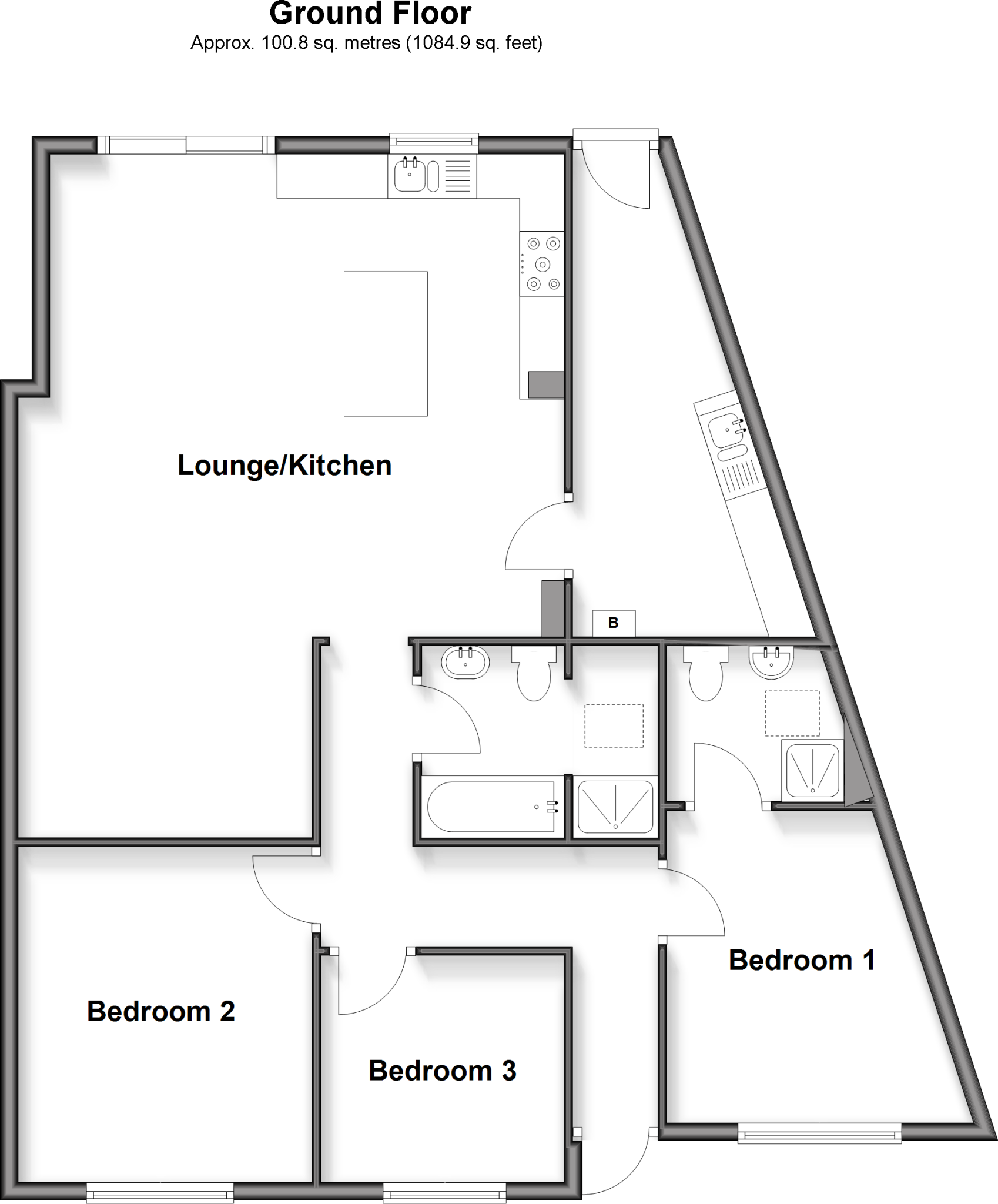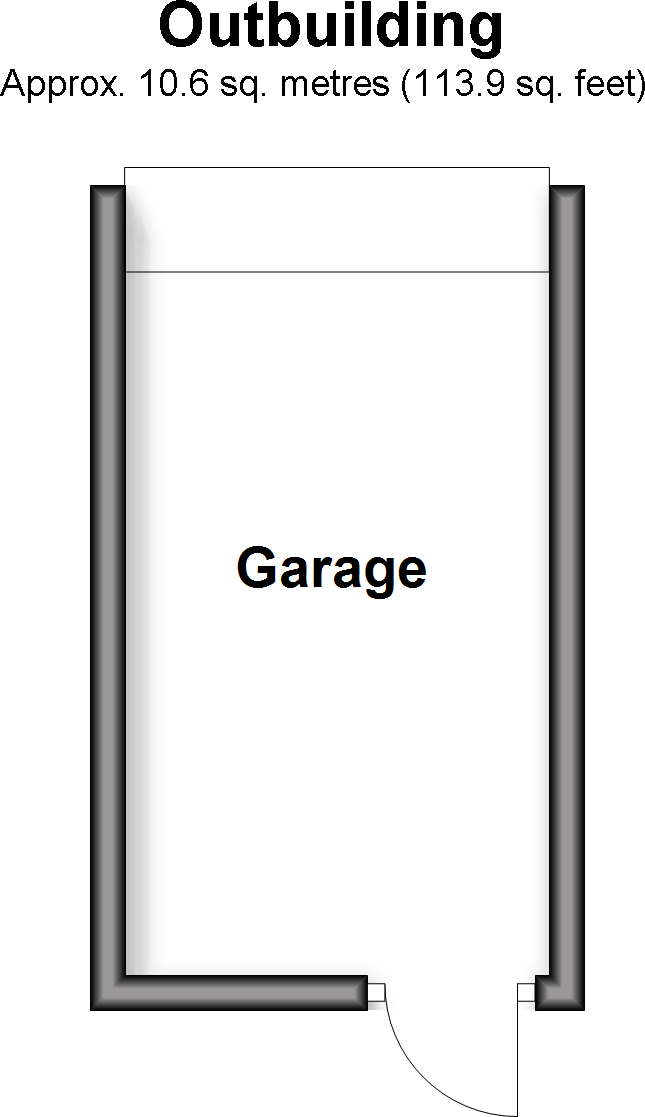Summary - 29 HEVER AVENUE WEST KINGSDOWN SEVENOAKS TN15 6HE
3 bed 2 bath Semi-Detached Bungalow
Single-level living with garden and garage, ideal for downsizers wanting space and potential.
- Extended single-storey layout with additional bedroom and utility room
- Open-plan L-shaped kitchen/lounge ideal for entertaining
- Private rear garden and decent-sized plot
- Off-road parking plus garage
- Small overall internal size ~582 sq ft (compact rooms)
- Main fuel: coal boiler and radiators — likely needs modernising
- Solid brick walls, assumed no insulation — potential energy upgrade needed
- Double glazing fitted; installation date unknown, verify certificates
A compact, single-storey home with surprisingly flexible living space, this extended three-bedroom semi-detached bungalow suits buyers looking to downsize without losing functionality. The rear/side extension creates an airy L-shaped open-plan kitchen/lounge, a useful utility room and an additional bedroom — practical for guests or a home office.
Externally the plot performs well: a private, well-maintained rear garden and a gravel driveway with a garage offer secure parking and an outdoor entertaining area. The property is freehold, set in a quiet small-town suburb with fast broadband, low crime and convenient transport links for commuting.
Buyers should note the property is modest in overall size (approximately 582 sq ft) and constructed in the mid-1950s/60s with solid brick walls that likely lack cavity insulation. Main heating fuel is coal with a boiler and radiators; this arrangement may need updating to meet modern efficiency or safety expectations. Double glazing is fitted but the installation date is unknown.
This bungalow will suit someone seeking a comfortable, single-level home in a very affluent area who is prepared to carry out modest energy and heating upgrades. Planning/building regulation consents for the extension should be verified with your solicitor before purchase.
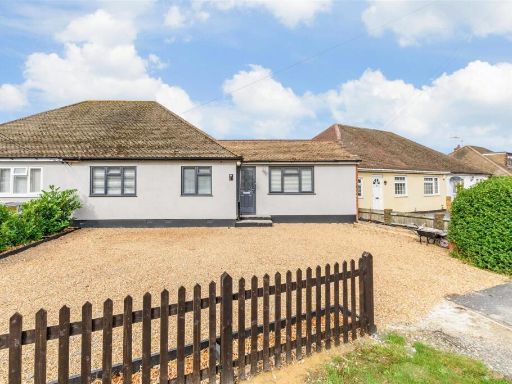 3 bedroom semi-detached bungalow for sale in Hever Avenue, West Kingsdown, Sevenoaks, Kent, TN15 — £330,500 • 3 bed • 2 bath • 582 ft²
3 bedroom semi-detached bungalow for sale in Hever Avenue, West Kingsdown, Sevenoaks, Kent, TN15 — £330,500 • 3 bed • 2 bath • 582 ft²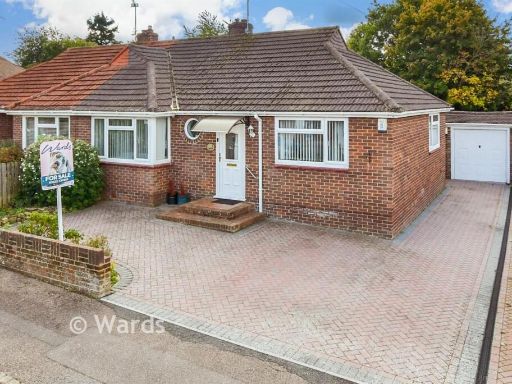 2 bedroom semi-detached bungalow for sale in Fauchons Close, Bearsted, Maidstone, Kent, ME14 — £500,000 • 2 bed • 2 bath • 1012 ft²
2 bedroom semi-detached bungalow for sale in Fauchons Close, Bearsted, Maidstone, Kent, ME14 — £500,000 • 2 bed • 2 bath • 1012 ft²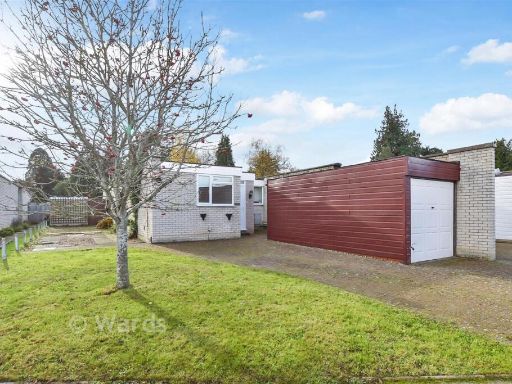 3 bedroom semi-detached bungalow for sale in Longfield Place, Maidstone, Kent, ME15 — £375,000 • 3 bed • 2 bath • 900 ft²
3 bedroom semi-detached bungalow for sale in Longfield Place, Maidstone, Kent, ME15 — £375,000 • 3 bed • 2 bath • 900 ft²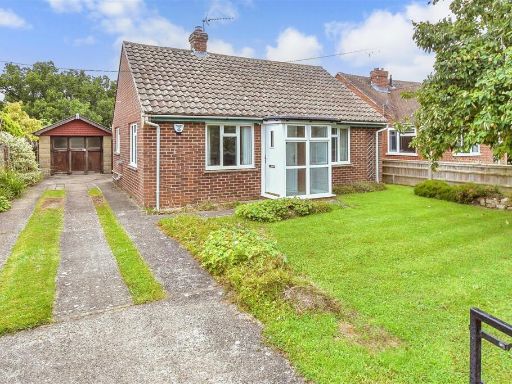 3 bedroom detached bungalow for sale in Marden Road, Staplehurst, Tonbridge, Kent, TN12 — £450,000 • 3 bed • 1 bath • 594 ft²
3 bedroom detached bungalow for sale in Marden Road, Staplehurst, Tonbridge, Kent, TN12 — £450,000 • 3 bed • 1 bath • 594 ft²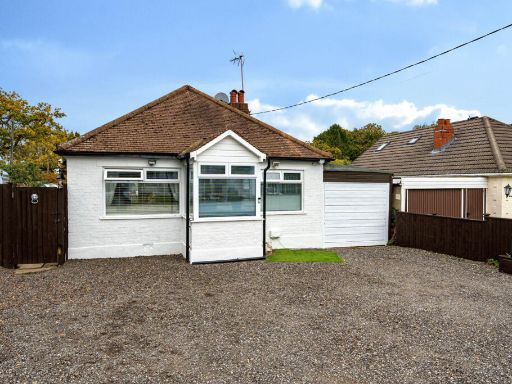 2 bedroom bungalow for sale in Bennetts Avenue, West Kingsdown, Sevenoaks, TN15 — £620,000 • 2 bed • 1 bath • 928 ft²
2 bedroom bungalow for sale in Bennetts Avenue, West Kingsdown, Sevenoaks, TN15 — £620,000 • 2 bed • 1 bath • 928 ft²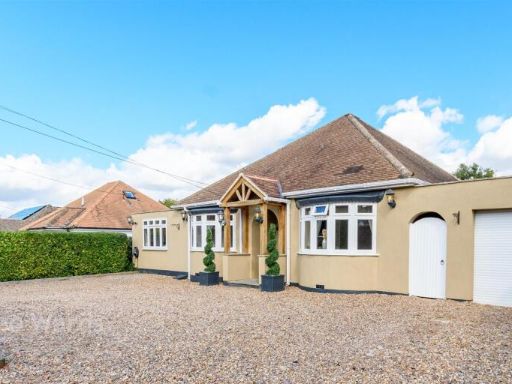 5 bedroom detached bungalow for sale in The Grove, West Kingsdown, Sevenoaks, Kent, TN15 — £1,000,000 • 5 bed • 2 bath • 1314 ft²
5 bedroom detached bungalow for sale in The Grove, West Kingsdown, Sevenoaks, Kent, TN15 — £1,000,000 • 5 bed • 2 bath • 1314 ft²