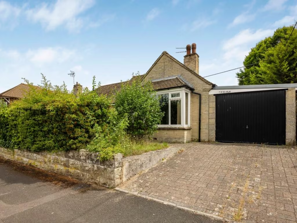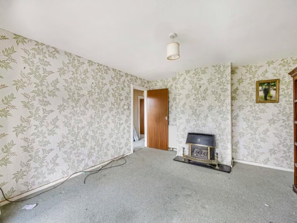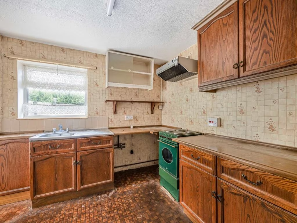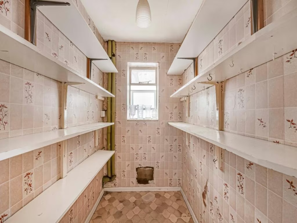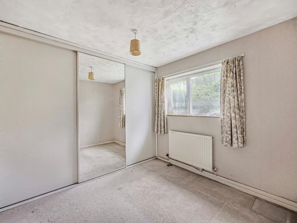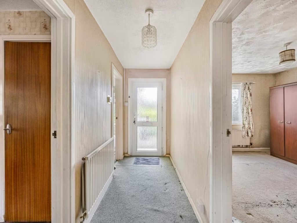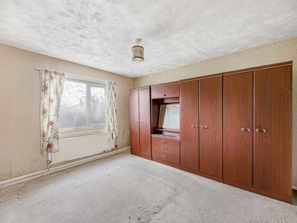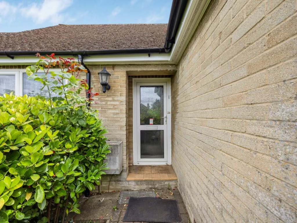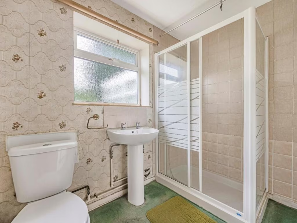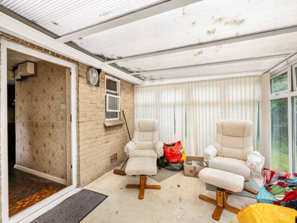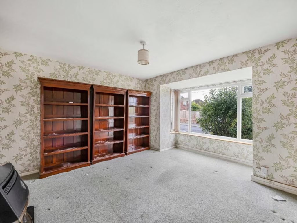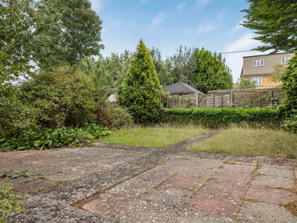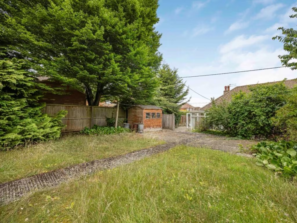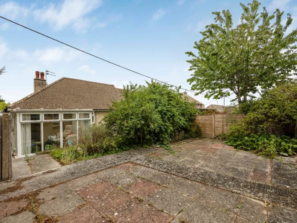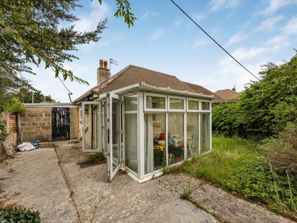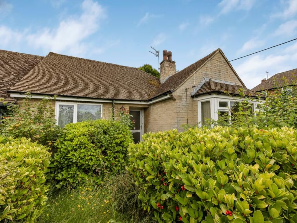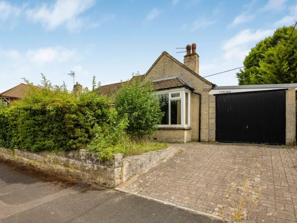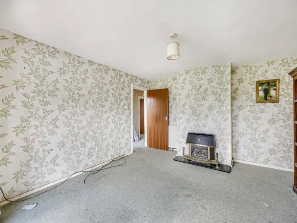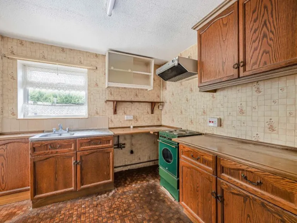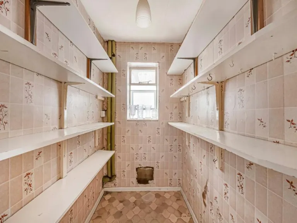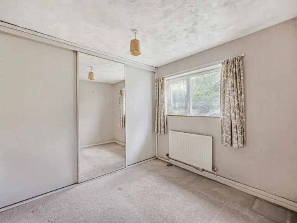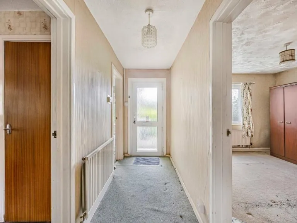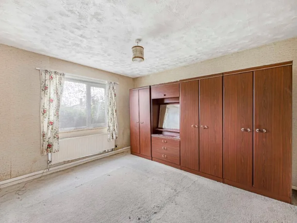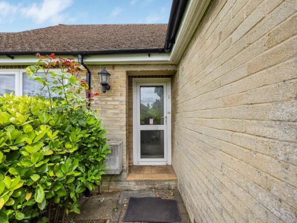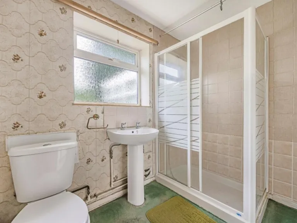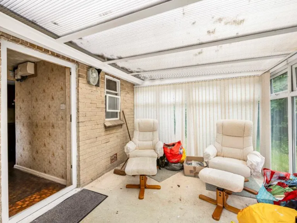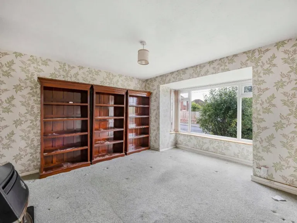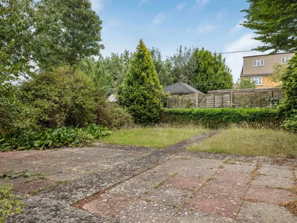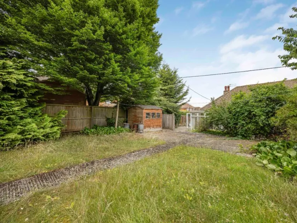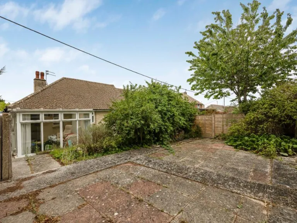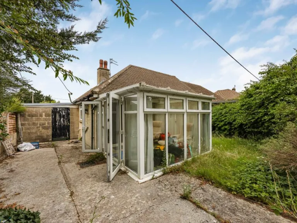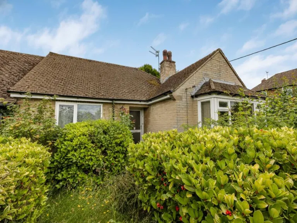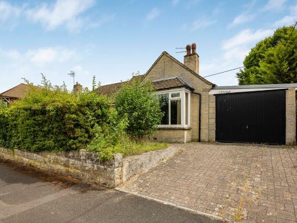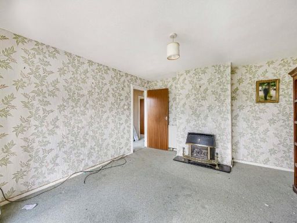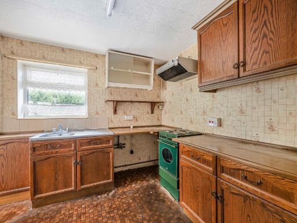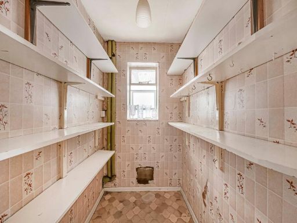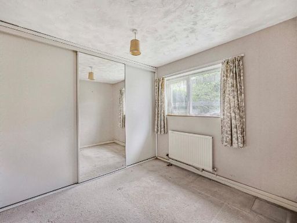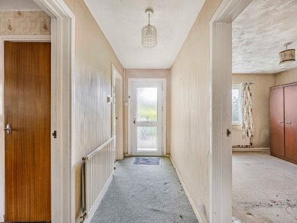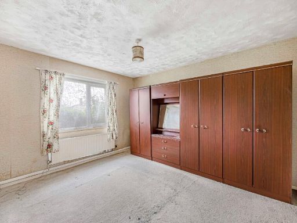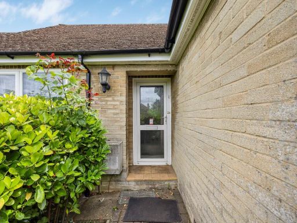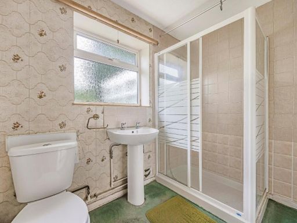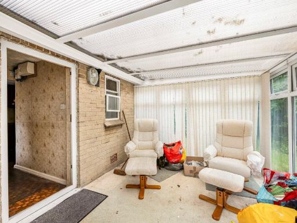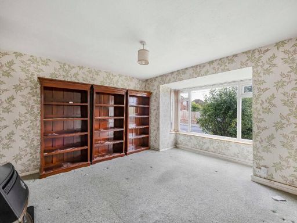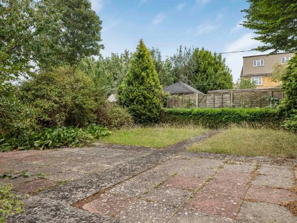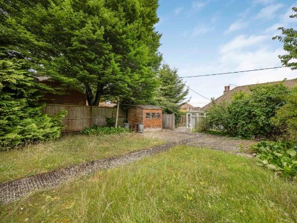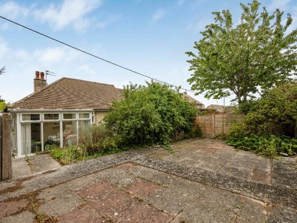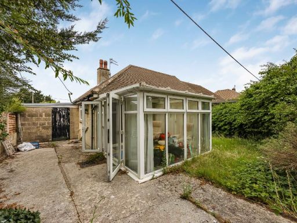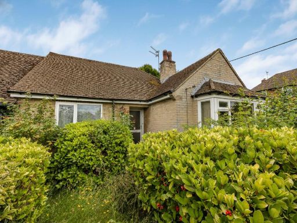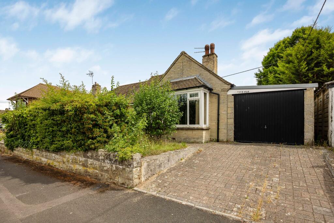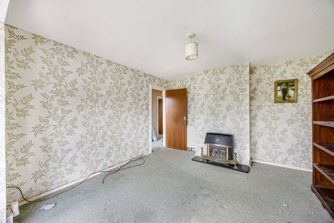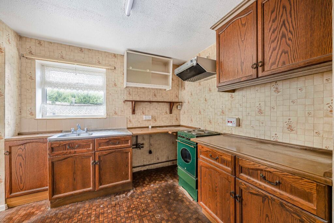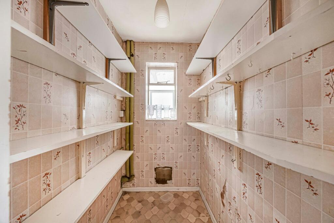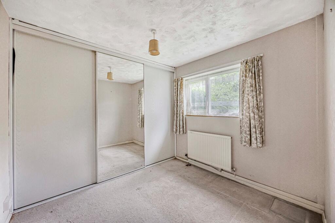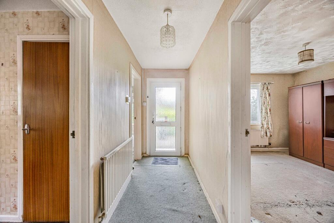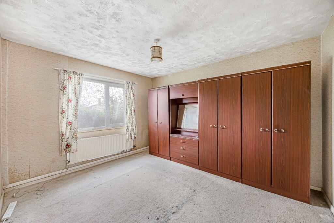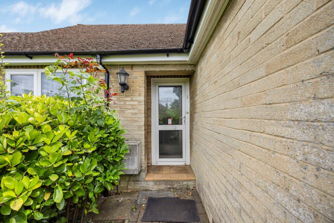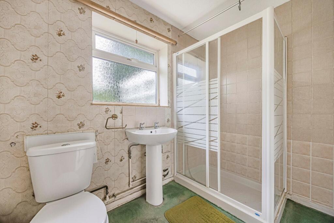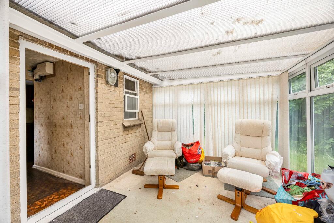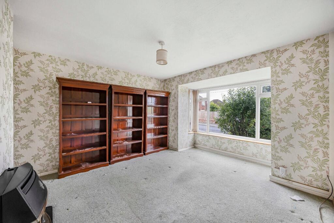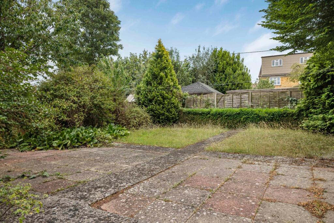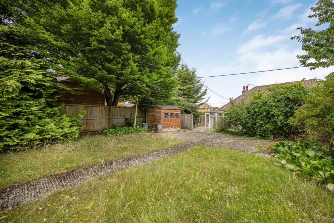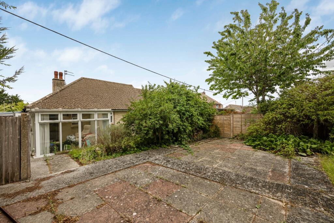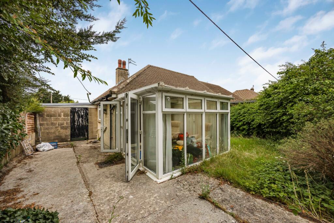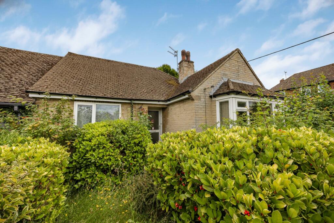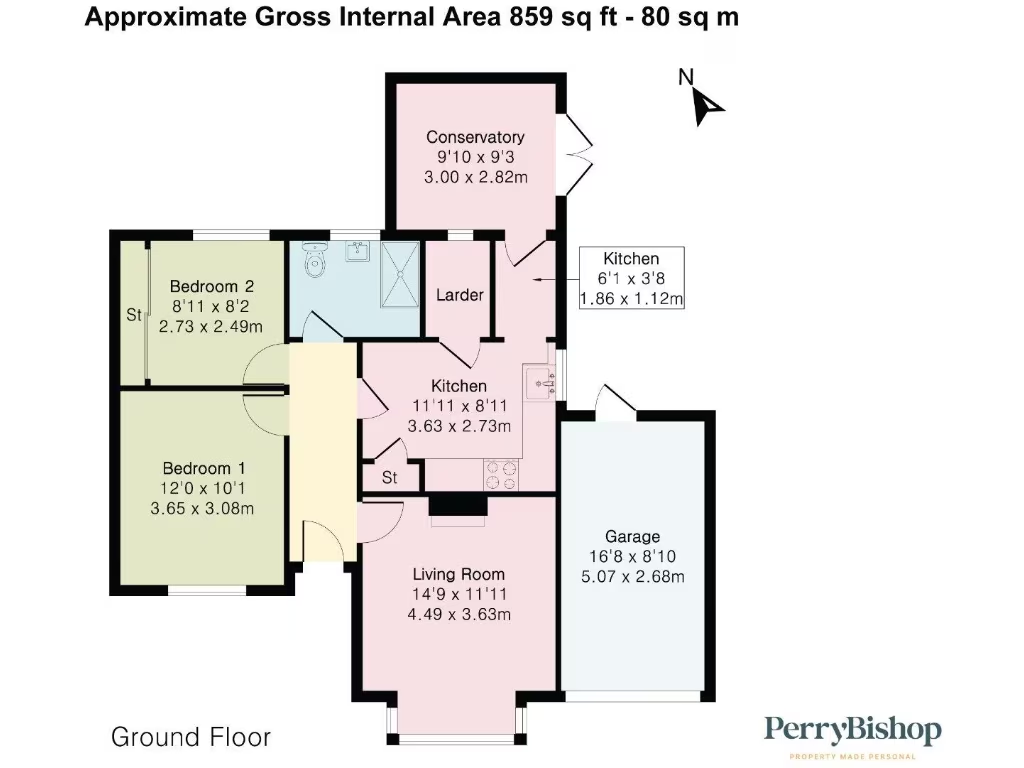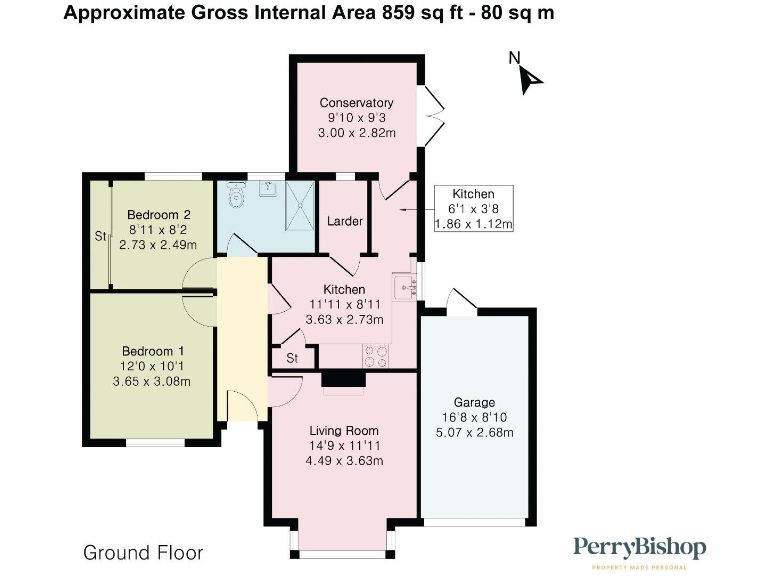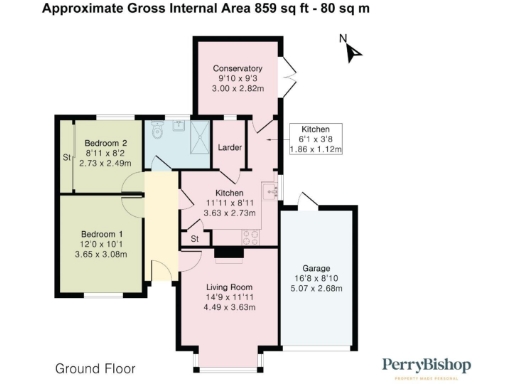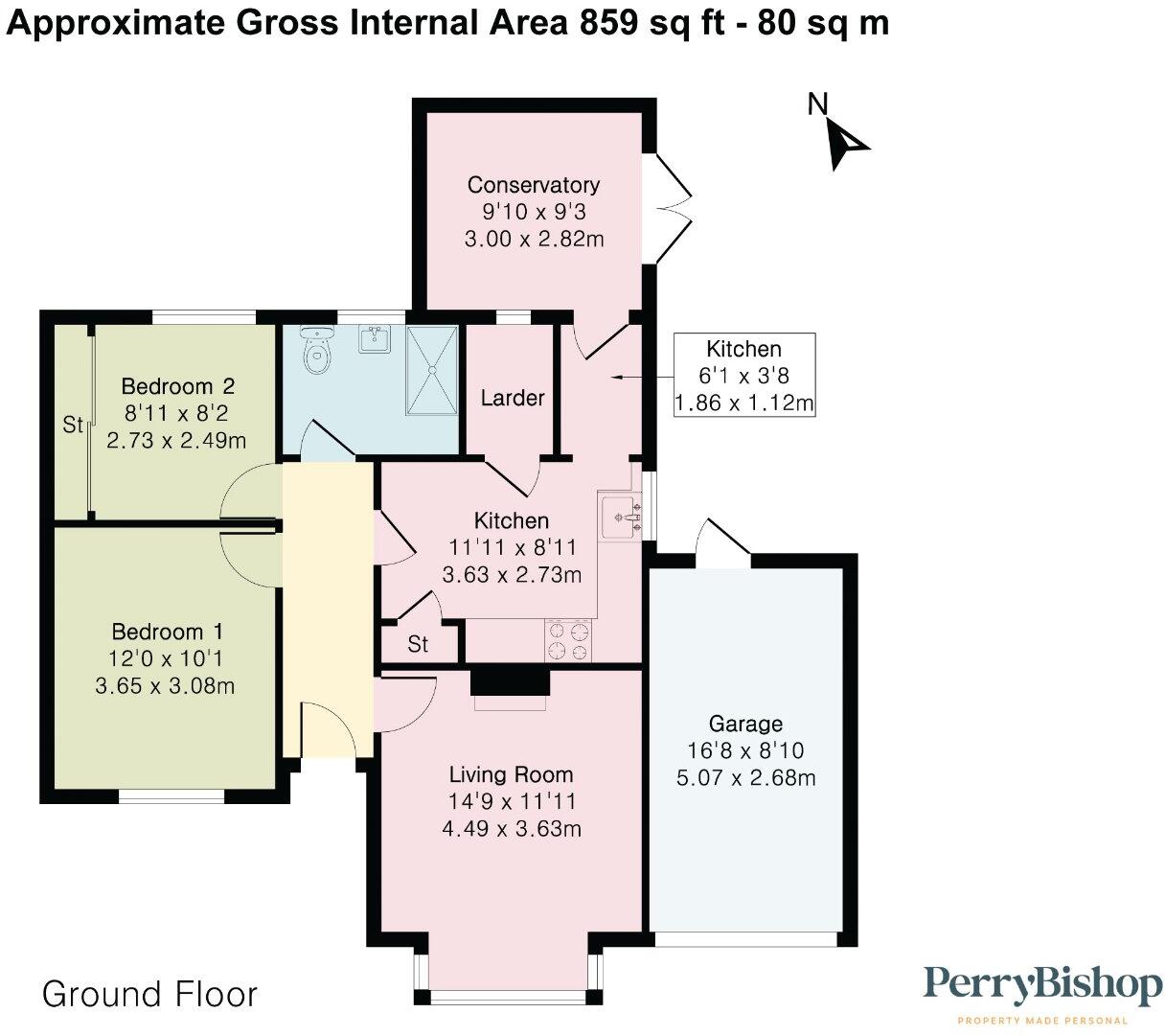Summary - 20 FOLLY VIEW ROAD FARINGDON SN7 7DH
2 bed 1 bath Bungalow
Single-level living, large sunny garden and garage close to town amenities.
- Detached single-storey bungalow with two double bedrooms
- Large, private south-facing rear garden with patio and lawn
- Single garage plus driveway parking for one car
- Conservatory adjoining kitchen overlooks garden
- Chain free — immediate purchase possible
- Needs full modernisation to update finishes and fittings
- Approximately 859 sq ft on a generous plot
- Double glazing installed post-2002; mains gas heating
This detached bungalow on Folly View Road offers straightforward, single-level living ideal for buyers seeking to downsize without compromise on outdoor space. The layout includes two double bedrooms, a bay-fronted living room with a gas fireplace, kitchen/breakfast room with pantry, and a conservatory that opens onto a sunny south-facing garden.
The property is chain free and provides practical extras: single garage, driveway parking, double glazing updated after 2002, mains gas boiler with radiators, and affordable council tax. At about 859 sq ft on a large plot, the home sits in a quiet, low-crime part of Faringdon within easy walking distance of shops, the leisure centre, and local schools.
The bungalow requires modernization throughout — carpets, finishes and some fittings are dated and will need investment to meet contemporary tastes. This is a clear opportunity if you want to personalise a compact, well-located home; structural elements such as cavity walls and later double glazing are already in place.
For downsizers who value privacy, outside space and practical access to town amenities, this property is a sensible, low-hassle base with scope to refresh interiors and add modern styling while retaining character features like the bay window and fireplace.
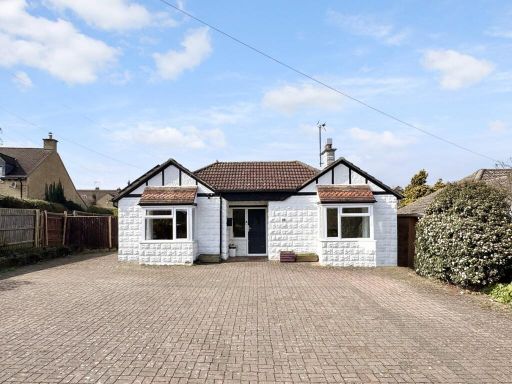 3 bedroom detached bungalow for sale in Coxwell Road, Faringdon, SN7 — £500,000 • 3 bed • 2 bath • 1576 ft²
3 bedroom detached bungalow for sale in Coxwell Road, Faringdon, SN7 — £500,000 • 3 bed • 2 bath • 1576 ft²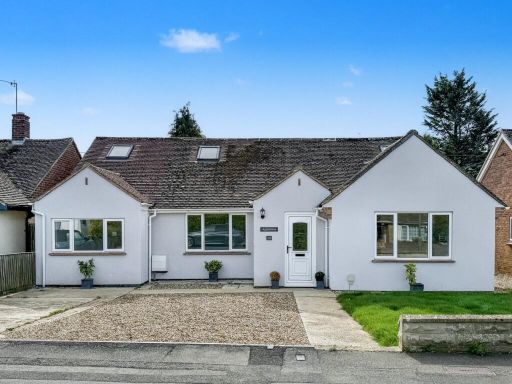 4 bedroom detached bungalow for sale in Folly View Road, Faringdon, SN7 — £500,000 • 4 bed • 3 bath • 1809 ft²
4 bedroom detached bungalow for sale in Folly View Road, Faringdon, SN7 — £500,000 • 4 bed • 3 bath • 1809 ft²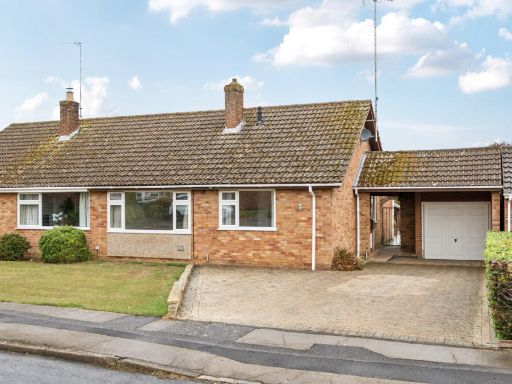 3 bedroom bungalow for sale in Westland Road, Faringdon, Oxfordshire, SN7 — £399,950 • 3 bed • 1 bath • 1288 ft²
3 bedroom bungalow for sale in Westland Road, Faringdon, Oxfordshire, SN7 — £399,950 • 3 bed • 1 bath • 1288 ft²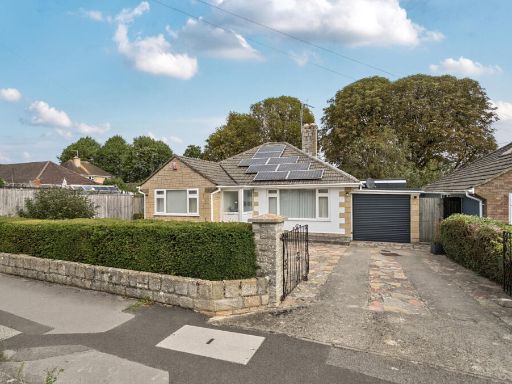 3 bedroom bungalow for sale in Marlborough Place, Faringdon, Oxfordshire, SN7 — £400,000 • 3 bed • 1 bath • 1079 ft²
3 bedroom bungalow for sale in Marlborough Place, Faringdon, Oxfordshire, SN7 — £400,000 • 3 bed • 1 bath • 1079 ft²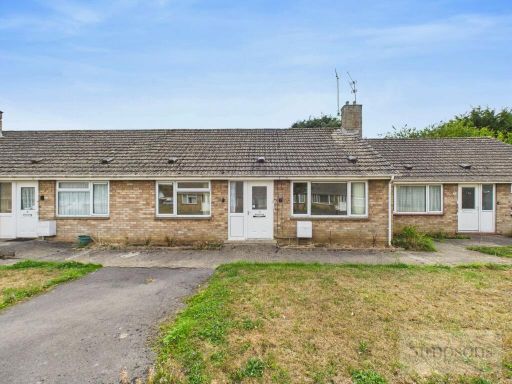 2 bedroom terraced bungalow for sale in Marlborough Place, Faringdon, SN7 — £215,000 • 2 bed • 1 bath • 581 ft²
2 bedroom terraced bungalow for sale in Marlborough Place, Faringdon, SN7 — £215,000 • 2 bed • 1 bath • 581 ft²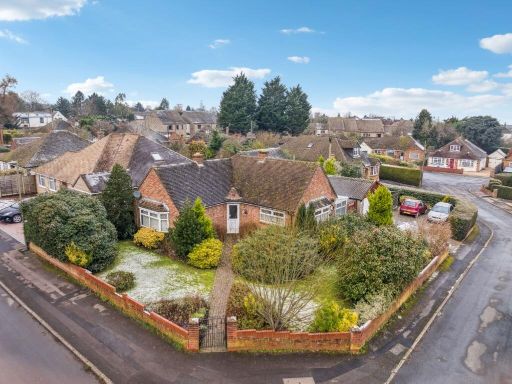 3 bedroom detached bungalow for sale in Folly View Road, Faringdon, SN7 — £375,000 • 3 bed • 1 bath • 1290 ft²
3 bedroom detached bungalow for sale in Folly View Road, Faringdon, SN7 — £375,000 • 3 bed • 1 bath • 1290 ft²