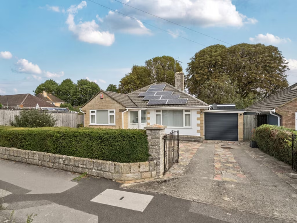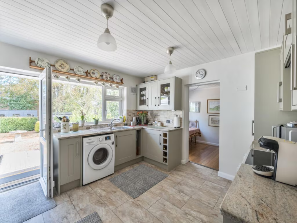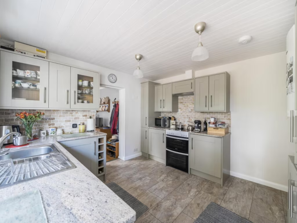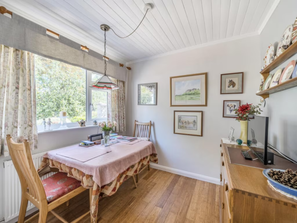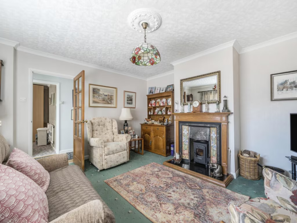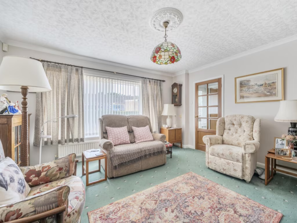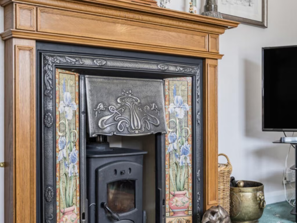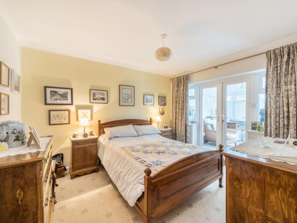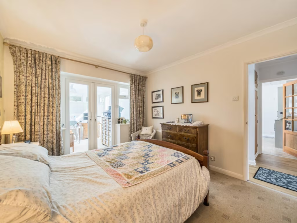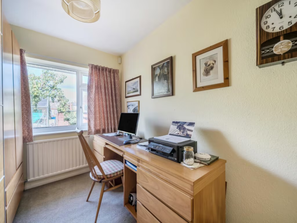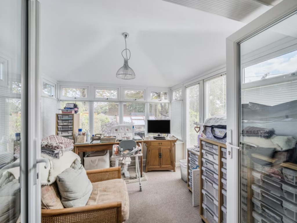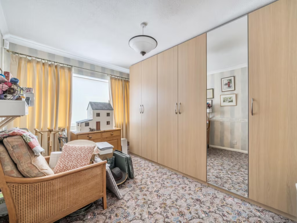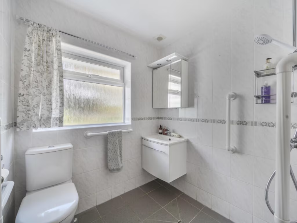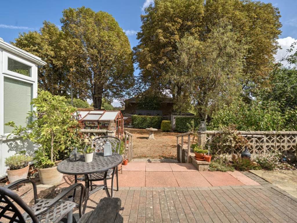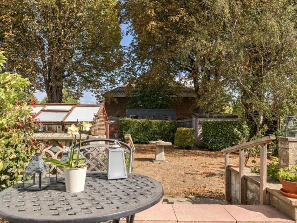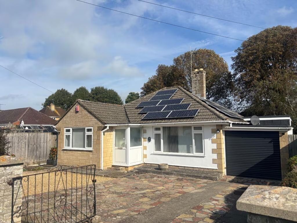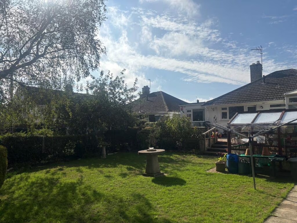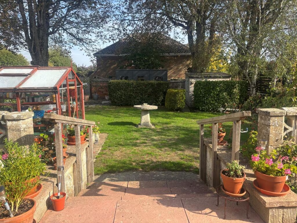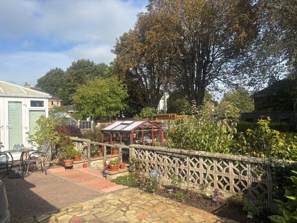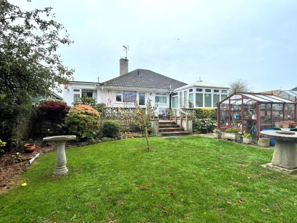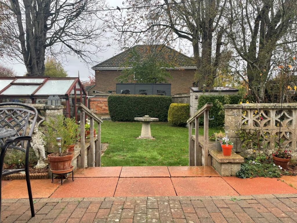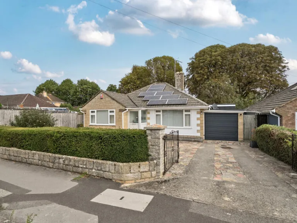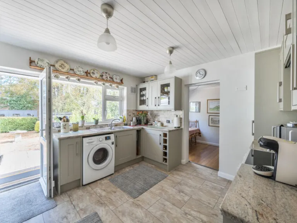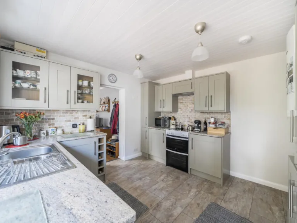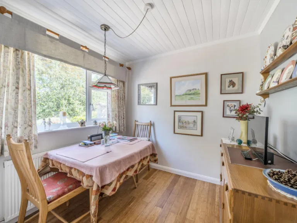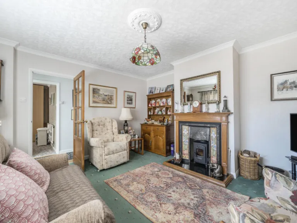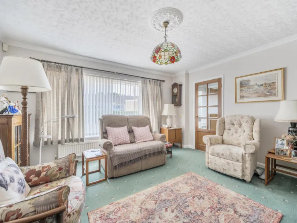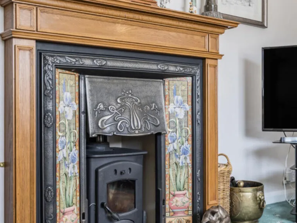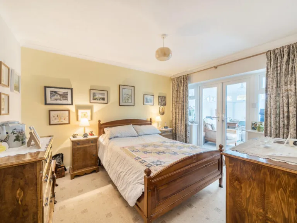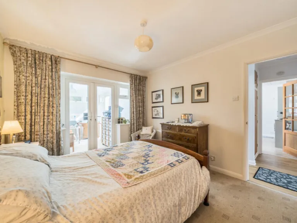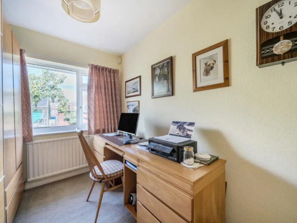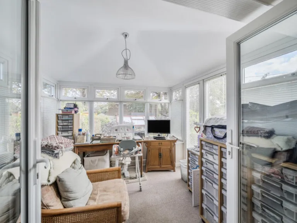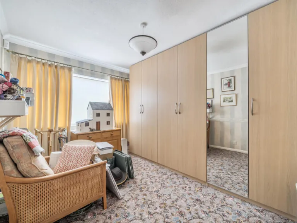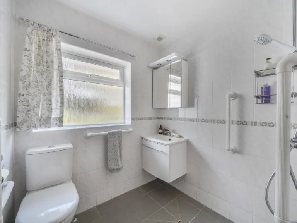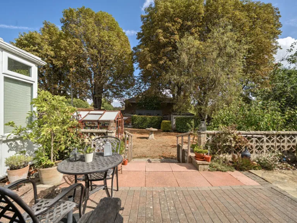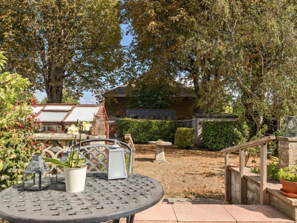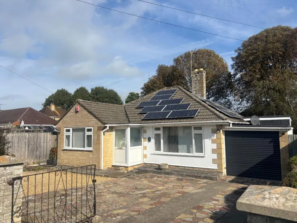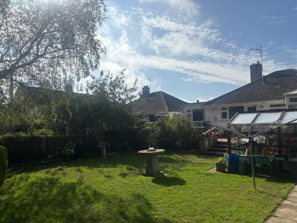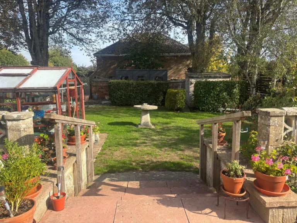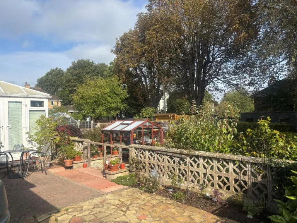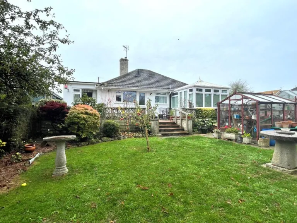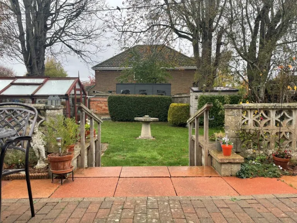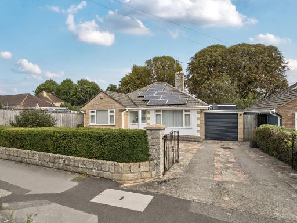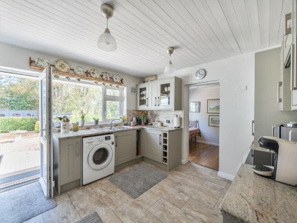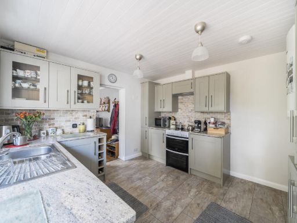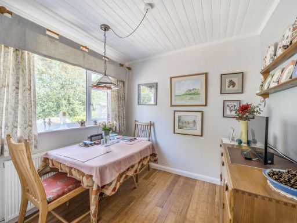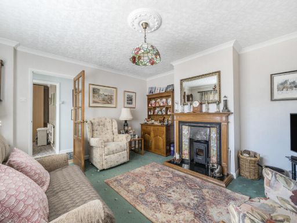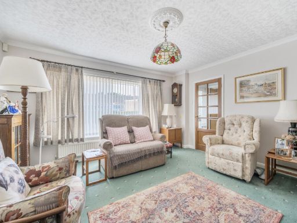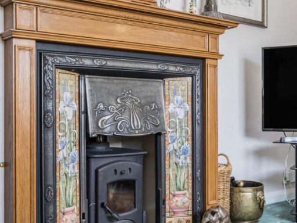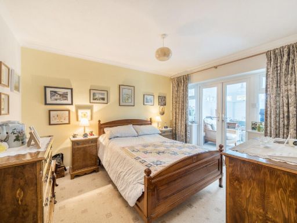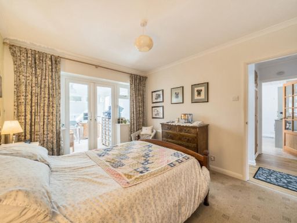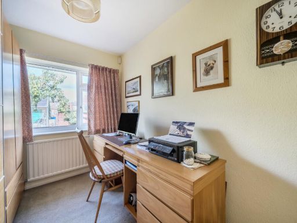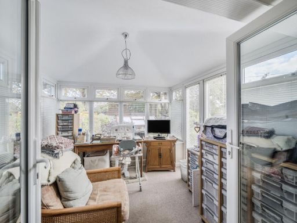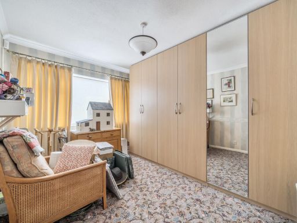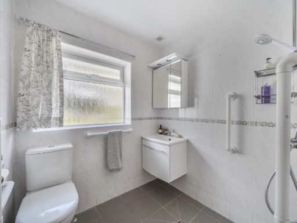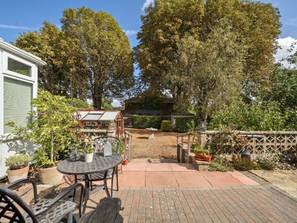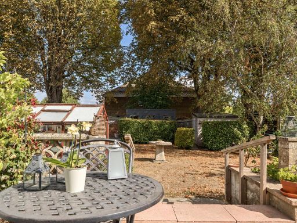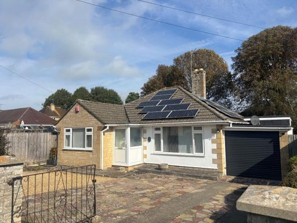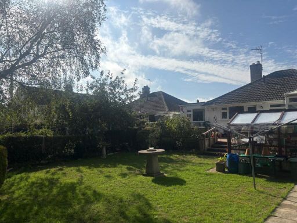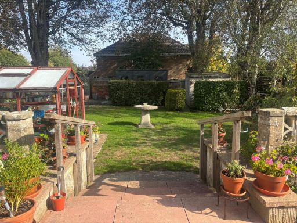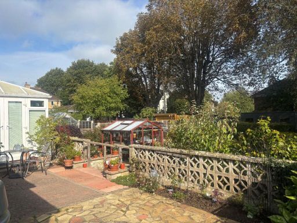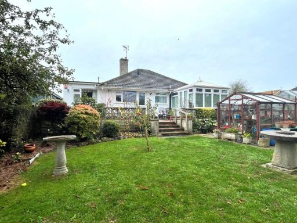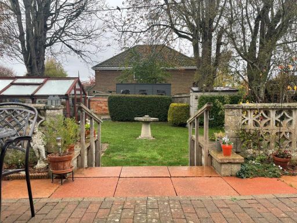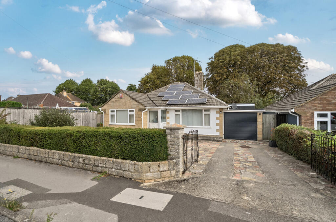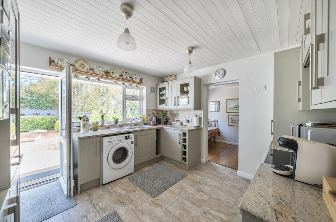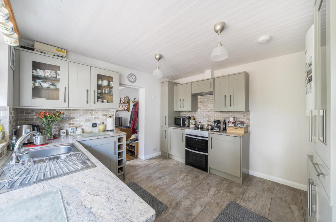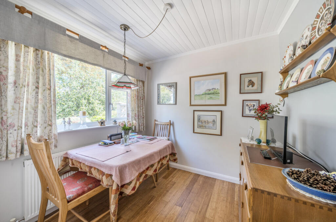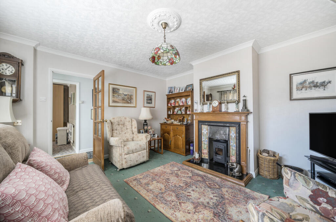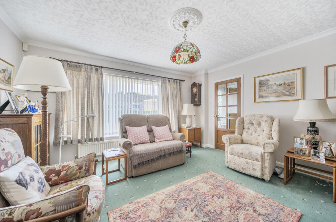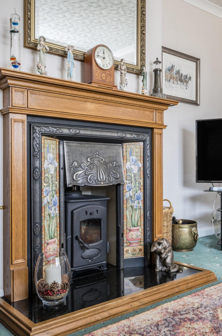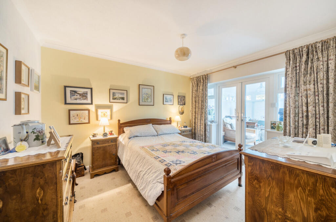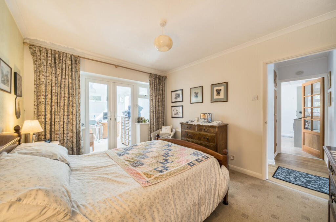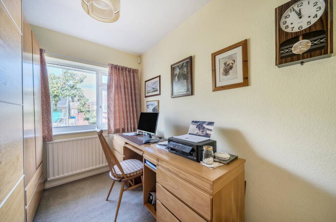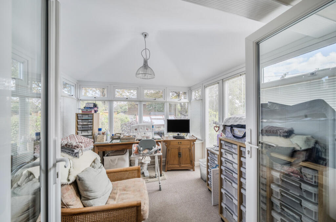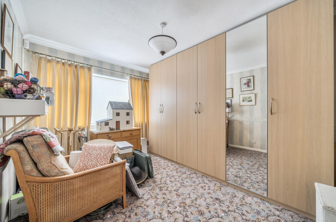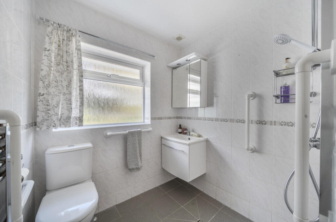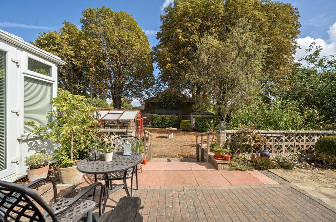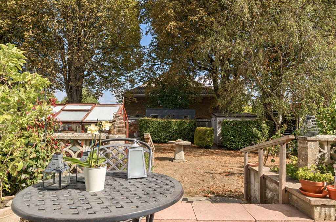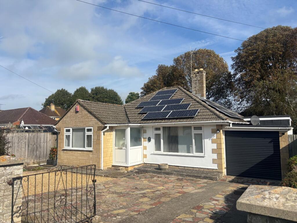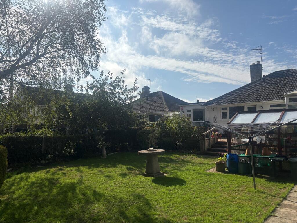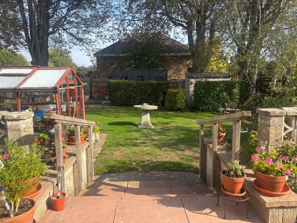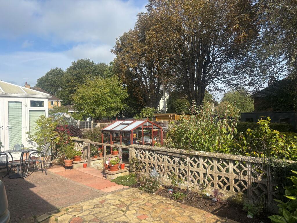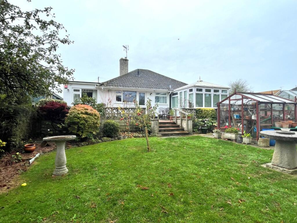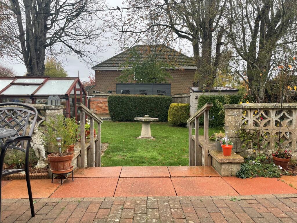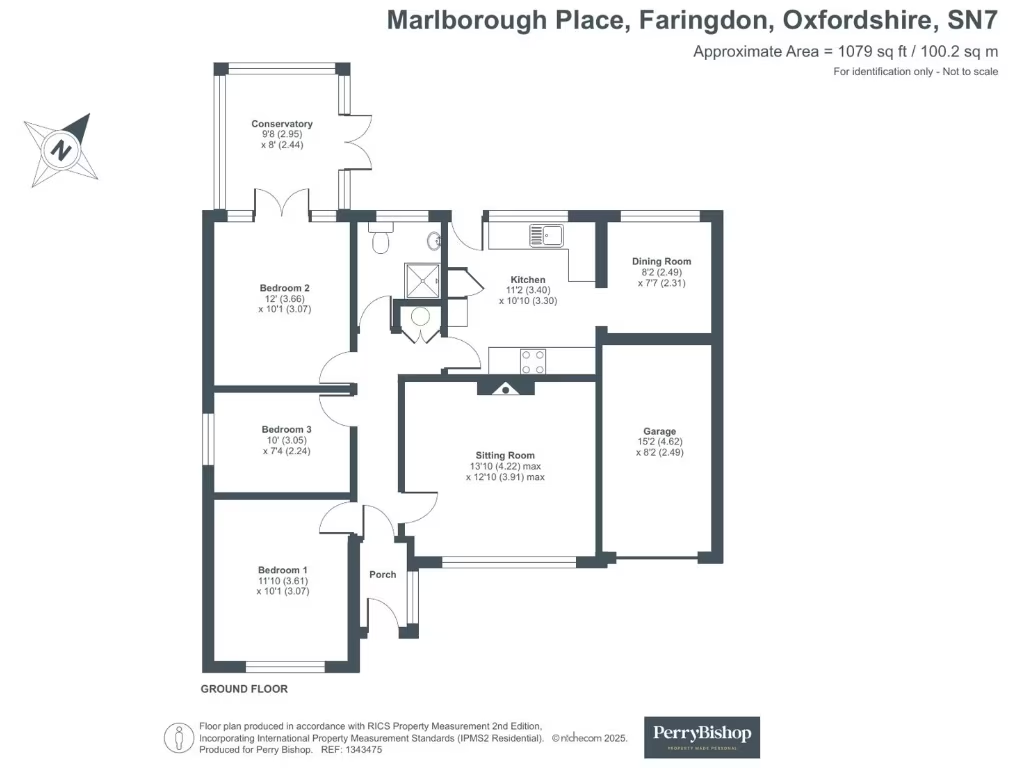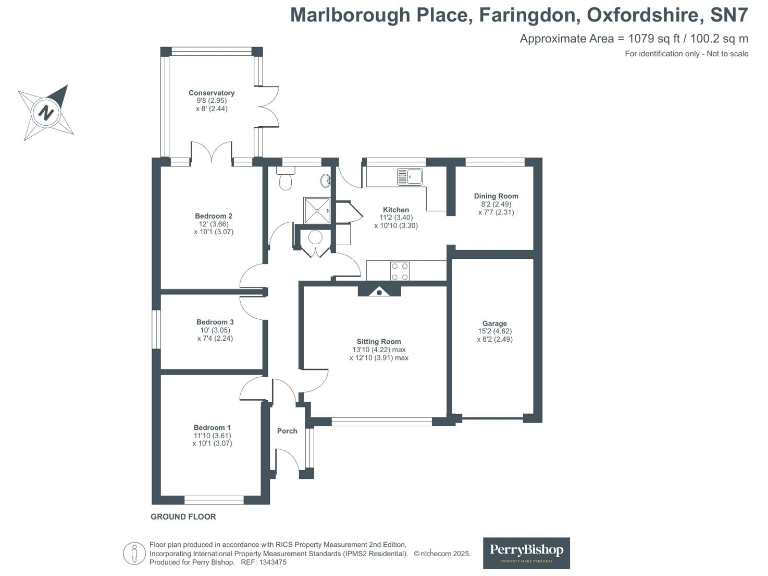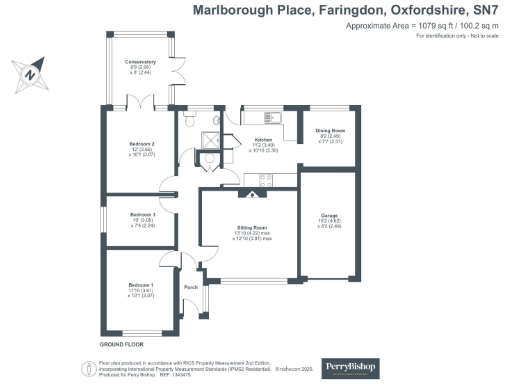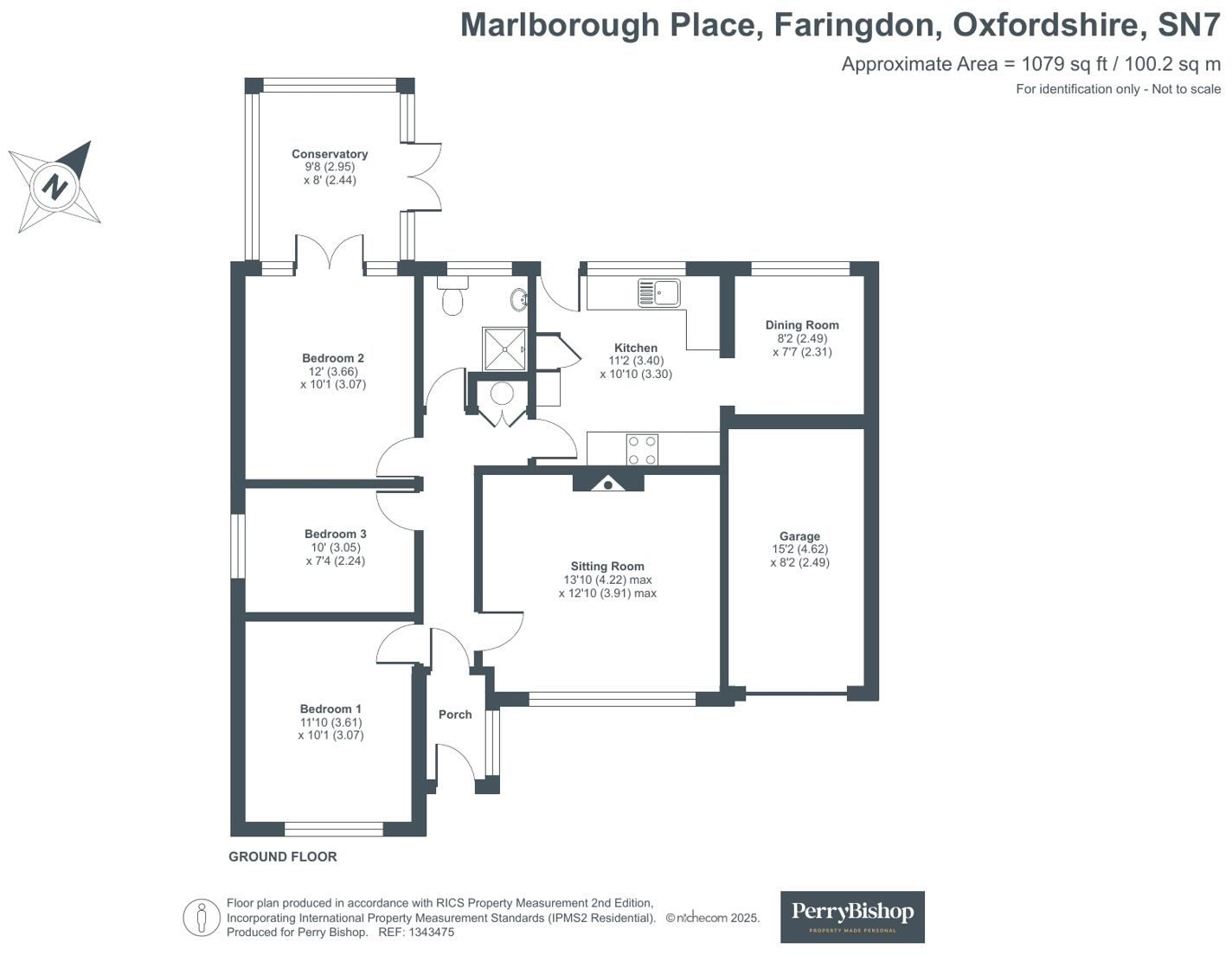Summary - 11 MARLBOROUGH PLACE FARINGDON SN7 7DW
3 bed 1 bath Bungalow
Spacious single‑storey home with large garden and modern kitchen.
Detached three-bedroom bungalow in quiet cul-de-sac location
Recently refitted shaker-style kitchen with integrated appliances
Large private rear garden with patio, lawn, greenhouse and sheds
Conservatory off master bedroom with garden access and light outlook
Solar panels fitted — helps reduce energy costs
Single wet-room only — one bathroom for three bedrooms
Cavity walls assumed uninsulated — may need energy upgrades
Integrated garage plus gated driveway parking for several cars
A detached three-bedroom bungalow set at the end of a quiet cul-de-sac in Faringdon, offering single-storey living with a generous private garden and off-road parking. The layout is traditional and practical: sitting room with a working log-burning stove, a recently refitted shaker-style kitchen with integrated appliances, a bright conservatory off the master bedroom, and a useful study/dining room. Solar panels reduce running costs and recent double glazing improves thermal performance.
The property is especially well suited to families seeking convenient access to good local schools or downsizers who value one-level living and low-traffic surroundings. The garden is a standout feature — raised patio, lawn, greenhouse and sheds — providing space for children, pets or gardening projects. The single garage and gated driveway park several vehicles, helpful for visitors or household cars.
Buyers should note a few practical considerations. There is only one wet-room (one bathroom) serving three bedrooms, which may affect larger families. The property dates from the 1950s–1960s and the cavity walls are assumed to be uninsulated, so further insulation or energy-efficiency improvements may be desirable. Council tax is moderate and the immediate area is very affluent with low crime and fast broadband.
Overall this bungalow combines ready-to-live-in elements (modern kitchen, double glazing, solar panels) with clear scope to personalise and upgrade (insulation and potential bathroom reconfiguration). It offers comfortable single-level living close to town amenities and good transport links to the A420, A34 and nearby rail stations.
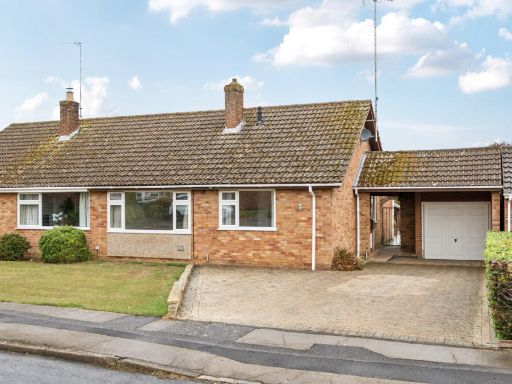 3 bedroom bungalow for sale in Westland Road, Faringdon, Oxfordshire, SN7 — £375,000 • 3 bed • 1 bath • 1288 ft²
3 bedroom bungalow for sale in Westland Road, Faringdon, Oxfordshire, SN7 — £375,000 • 3 bed • 1 bath • 1288 ft²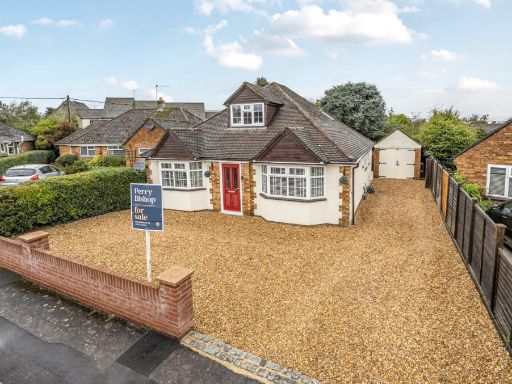 5 bedroom detached house for sale in Folly View Crescent, Faringdon, Oxfordshire, SN7 — £565,000 • 5 bed • 2 bath • 1735 ft²
5 bedroom detached house for sale in Folly View Crescent, Faringdon, Oxfordshire, SN7 — £565,000 • 5 bed • 2 bath • 1735 ft²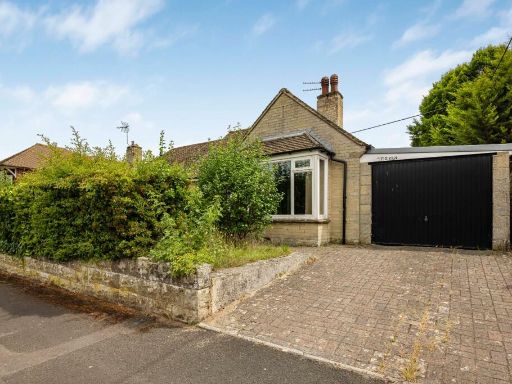 2 bedroom bungalow for sale in Folly View Road, Faringdon, Oxfordshire, SN7 — £350,000 • 2 bed • 1 bath • 859 ft²
2 bedroom bungalow for sale in Folly View Road, Faringdon, Oxfordshire, SN7 — £350,000 • 2 bed • 1 bath • 859 ft²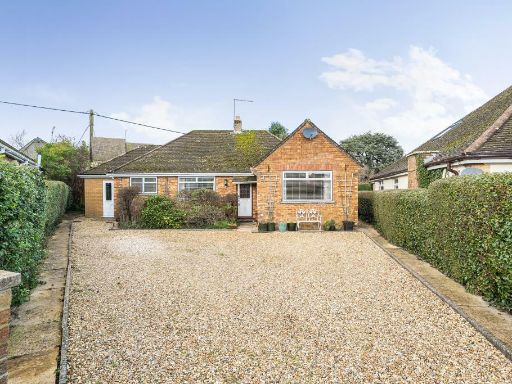 3 bedroom detached bungalow for sale in Faringdon, Oxfordshire, SN7 — £550,000 • 3 bed • 3 bath • 1415 ft²
3 bedroom detached bungalow for sale in Faringdon, Oxfordshire, SN7 — £550,000 • 3 bed • 3 bath • 1415 ft²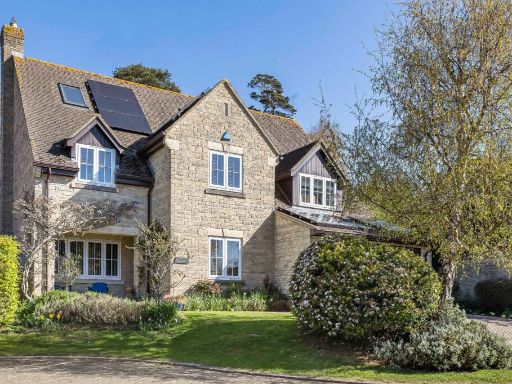 5 bedroom detached house for sale in Nursery View, Faringdon, Oxfordshire, SN7 — £845,000 • 5 bed • 3 bath • 2862 ft²
5 bedroom detached house for sale in Nursery View, Faringdon, Oxfordshire, SN7 — £845,000 • 5 bed • 3 bath • 2862 ft²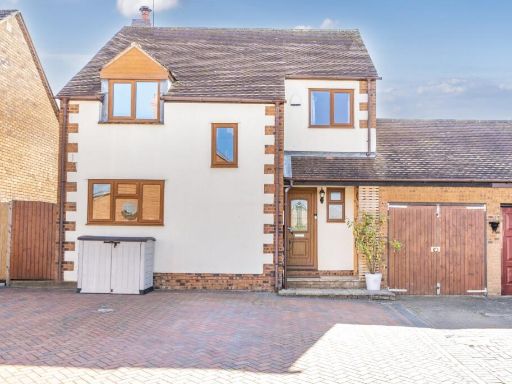 4 bedroom detached house for sale in Willes Close, Faringdon, Oxfordshire, SN7 — £440,000 • 4 bed • 1 bath • 1381 ft²
4 bedroom detached house for sale in Willes Close, Faringdon, Oxfordshire, SN7 — £440,000 • 4 bed • 1 bath • 1381 ft²