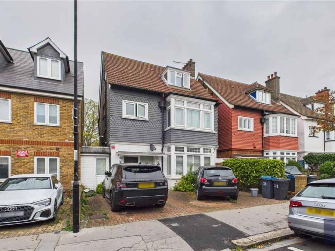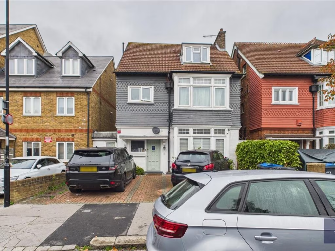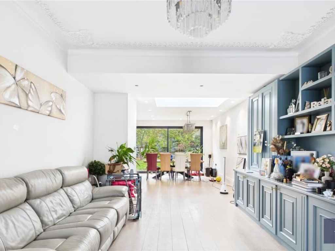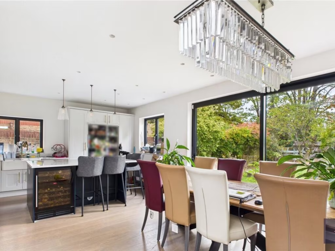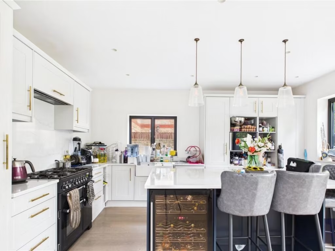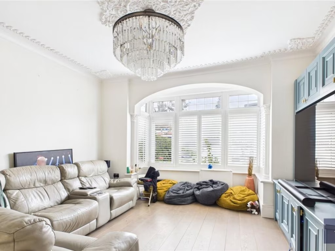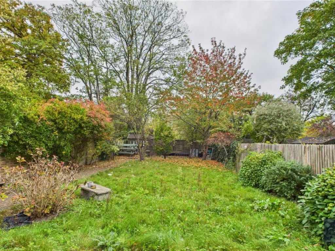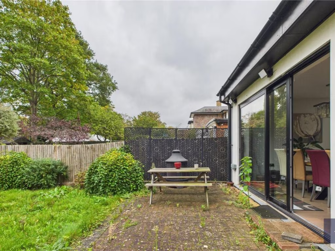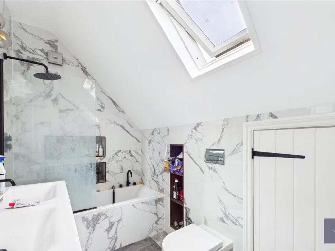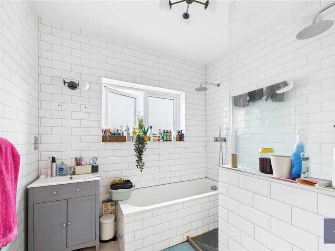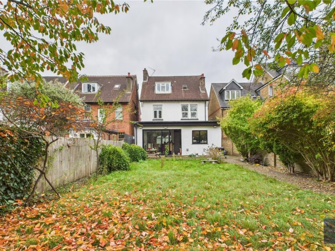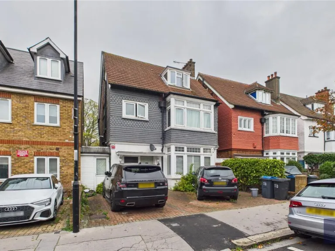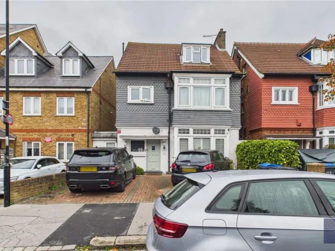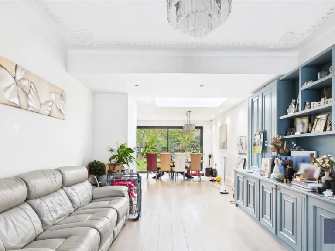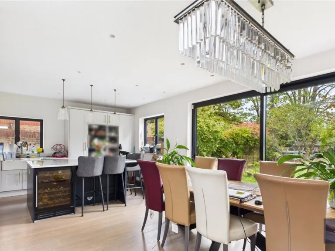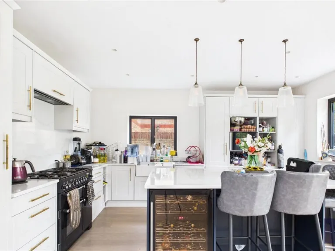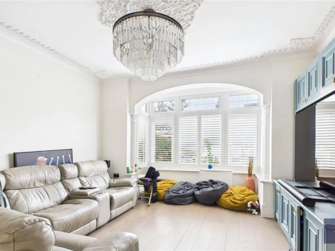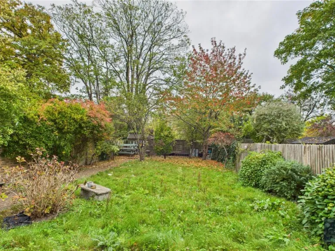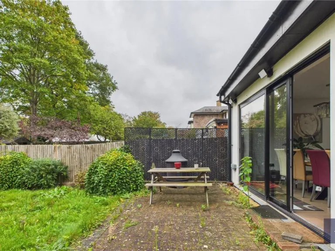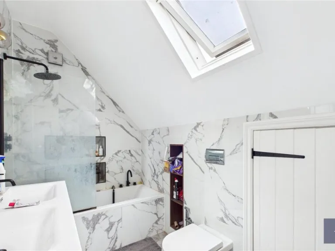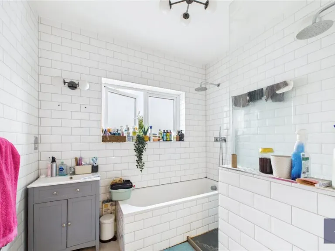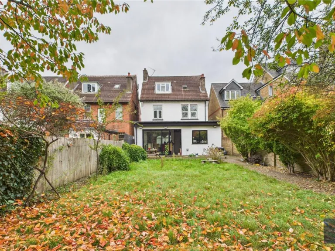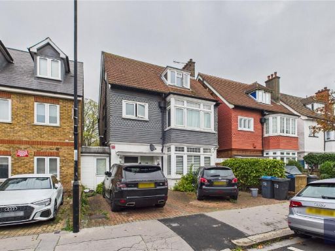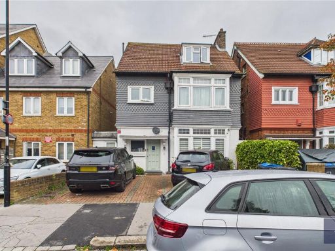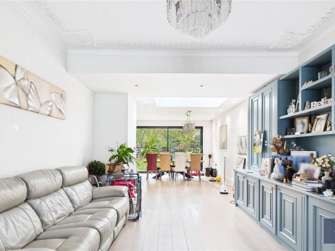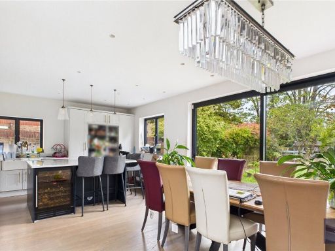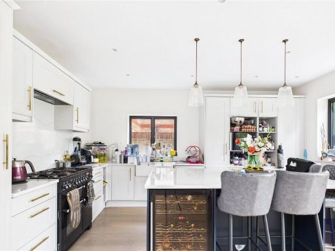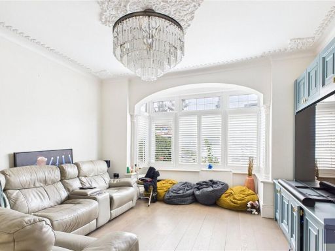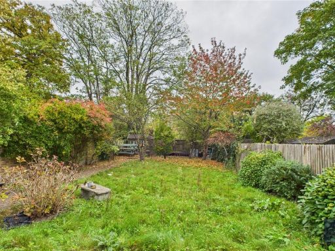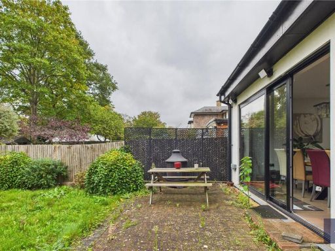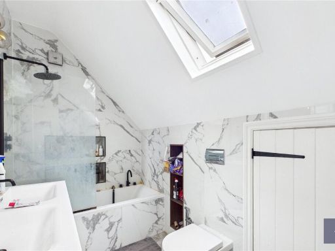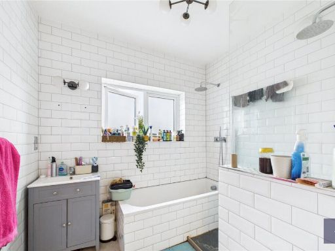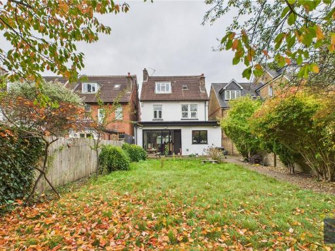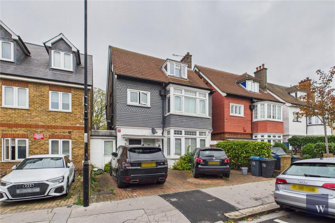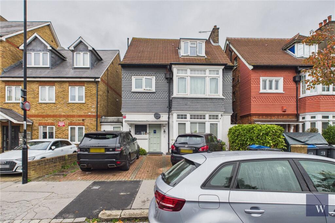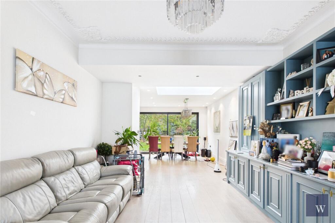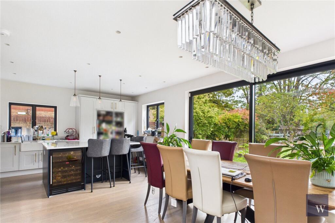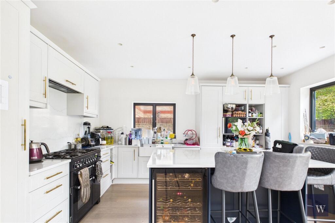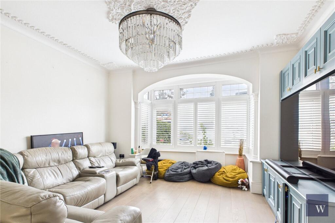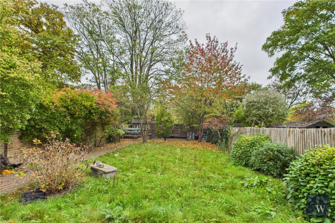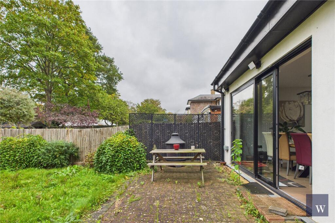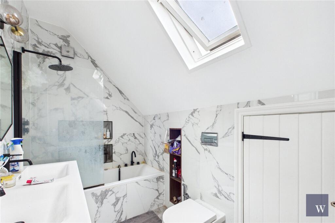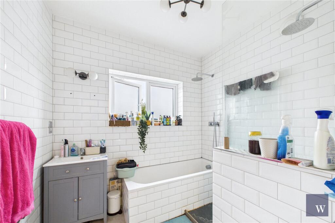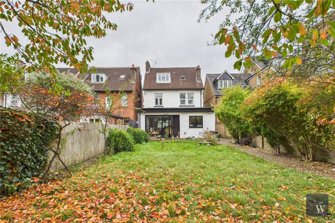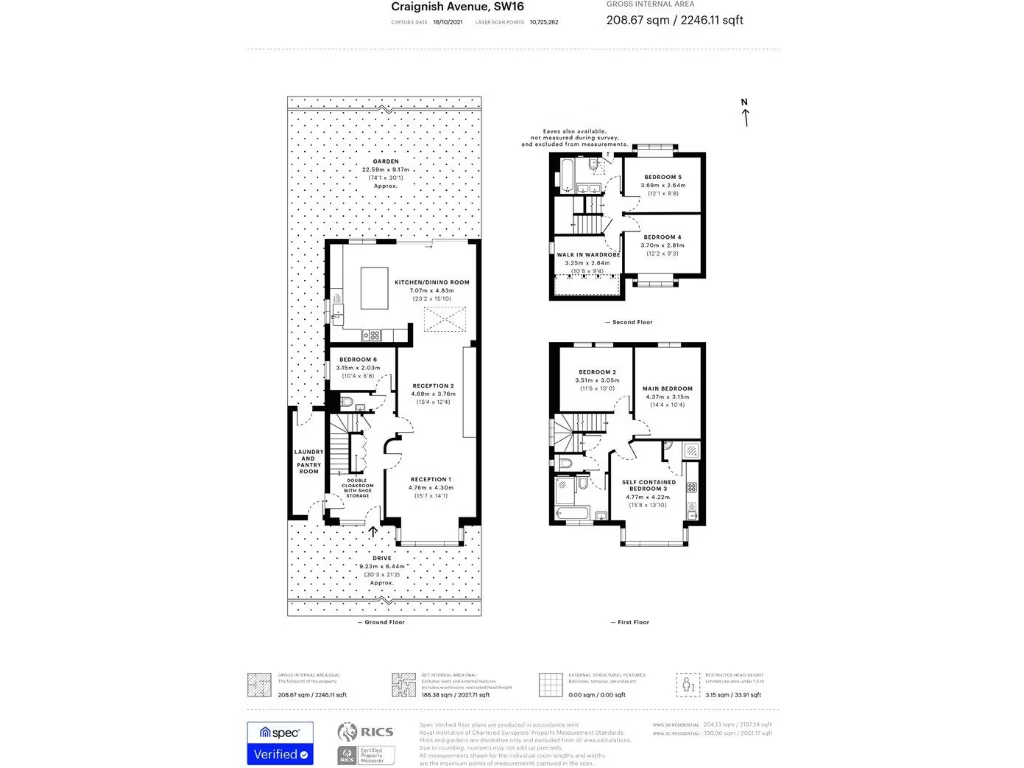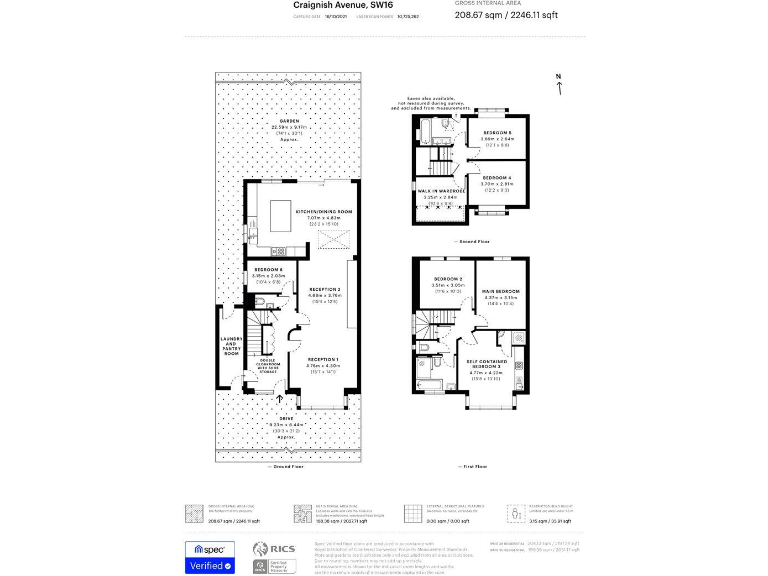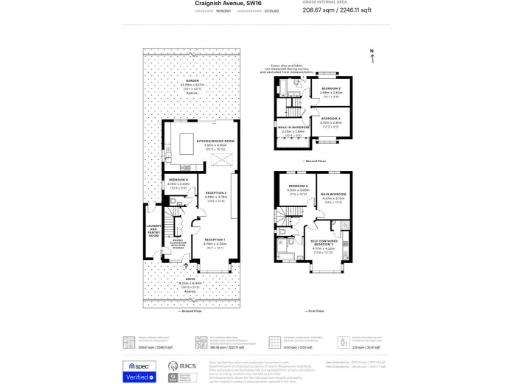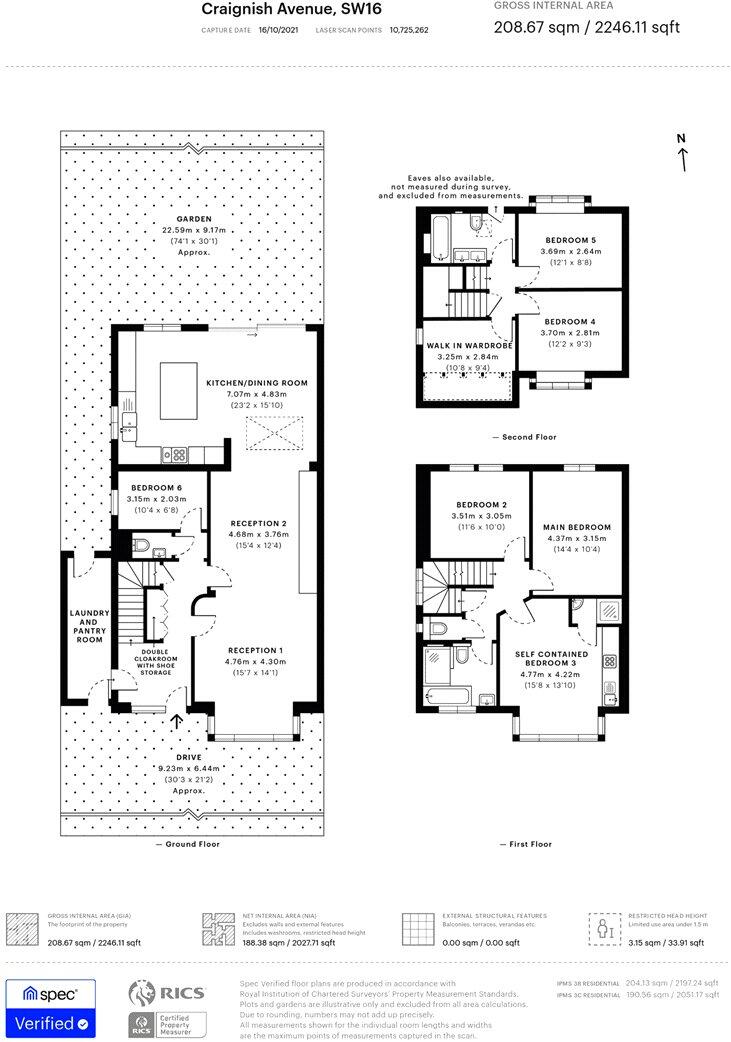Summary - 2 Craignish Avenue SW16 4RN
6 bed 2 bath Detached
Large six-bedroom home with flexible layout and substantial private garden.
- Six double bedrooms across three floors
- Three bathrooms plus two additional WCs
- Large open-plan kitchen with full-width bi-fold doors
- 90ft private garden with CCTV and garden shed
- App-controlled underfloor heating and MegaFlow system
- Driveway space for two cars, off-street parking
- Solid brick walls assumed uninsulated; upgrade likely needed
- High local crime, area deprivation and medium flood risk
This substantial three-storey detached house offers generous family accommodation across approximately 2,246 sq ft, arranged as six double bedrooms, three bathrooms and two additional WCs. The ground floor’s open-plan architectural kitchen with central island and full-width bi-fold doors delivers excellent indoor–outdoor flow to a private 90ft rear garden equipped with CCTV. Two elegant reception rooms, a separate laundry/pantry and plentiful built-in storage make daily family life straightforward.
A self-contained first-floor bedroom suite with kitchenette and shower room gives flexible living options for guests, older children or multigenerational use. Modern systems include an app-controlled underfloor heating circuit on the ground floor and a MegaFlow hot-water system. Off-street parking for two cars completes the practical specification.
Buyers should consider several material points plainly: the building’s solid-brick walls are assumed to have no cavity insulation, the double glazing dates from before 2002, and council tax is described as expensive. The location records higher local crime levels, greater area deprivation and a medium flood risk, all factors to weigh when arranging insurance and security measures.
For families seeking space, storage and flexible layouts close to Norbury Station and local schools, this property presents strong living potential with scope for targeted energy and security improvements. Its size, garden and adaptable floorplan make it well suited to busy family life, while the self-contained suite adds rental or household flexibility.
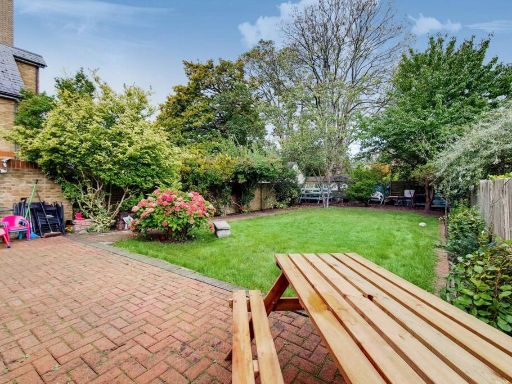 6 bedroom house for sale in Craignish Avenue, Norbury, London, SW16 — £1,100,000 • 6 bed • 3 bath • 2246 ft²
6 bedroom house for sale in Craignish Avenue, Norbury, London, SW16 — £1,100,000 • 6 bed • 3 bath • 2246 ft²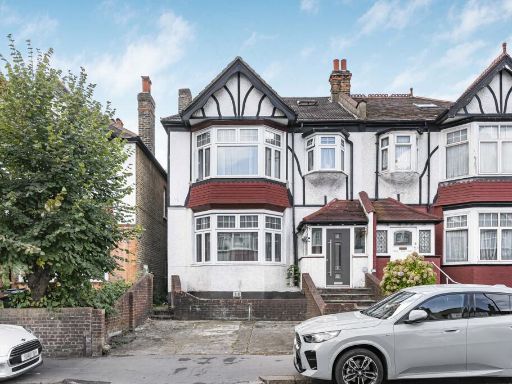 6 bedroom semi-detached house for sale in Norbury Crescent, London, SW16 — £750,000 • 6 bed • 2 bath • 2044 ft²
6 bedroom semi-detached house for sale in Norbury Crescent, London, SW16 — £750,000 • 6 bed • 2 bath • 2044 ft²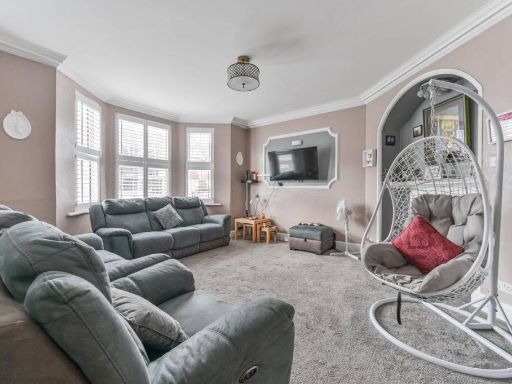 6 bedroom semi-detached house for sale in Norbury Crescent, Norbury, London, SW16 — £775,000 • 6 bed • 3 bath • 2126 ft²
6 bedroom semi-detached house for sale in Norbury Crescent, Norbury, London, SW16 — £775,000 • 6 bed • 3 bath • 2126 ft²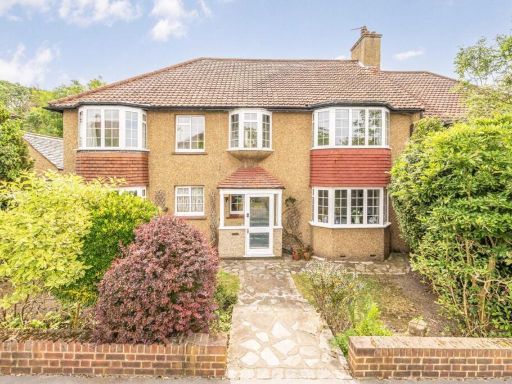 6 bedroom semi-detached house for sale in Norbury Hill, London, SW16 — £1,250,000 • 6 bed • 3 bath • 2109 ft²
6 bedroom semi-detached house for sale in Norbury Hill, London, SW16 — £1,250,000 • 6 bed • 3 bath • 2109 ft²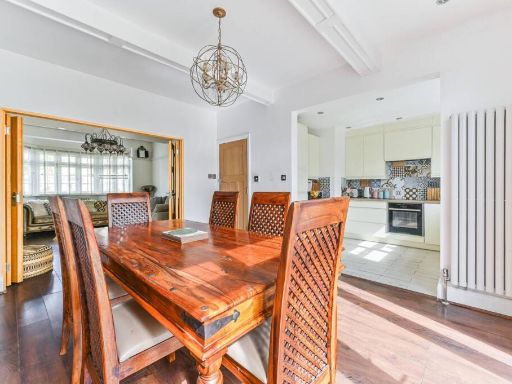 5 bedroom terraced house for sale in Hillcote Avenue, Norbury, London, SW16 — £710,000 • 5 bed • 2 bath • 1794 ft²
5 bedroom terraced house for sale in Hillcote Avenue, Norbury, London, SW16 — £710,000 • 5 bed • 2 bath • 1794 ft²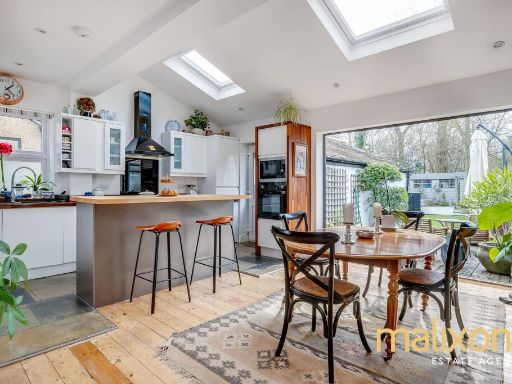 5 bedroom semi-detached house for sale in Craignish Avenue, London, SW16 — £875,000 • 5 bed • 3 bath • 2056 ft²
5 bedroom semi-detached house for sale in Craignish Avenue, London, SW16 — £875,000 • 5 bed • 3 bath • 2056 ft²