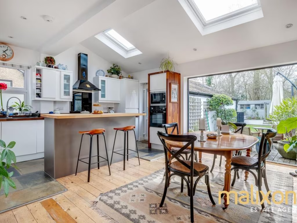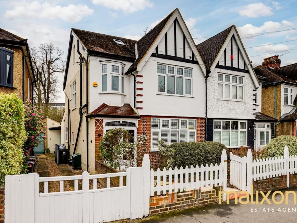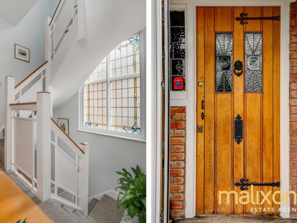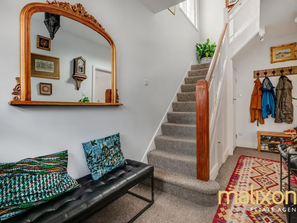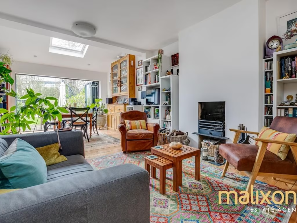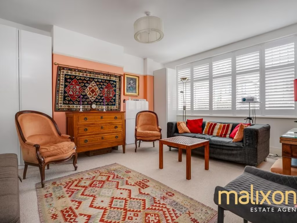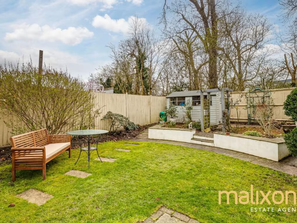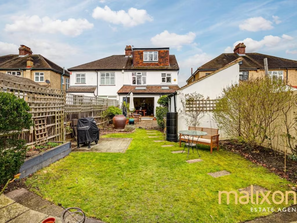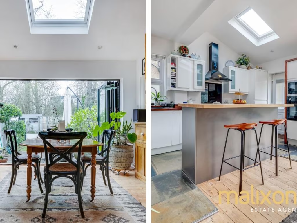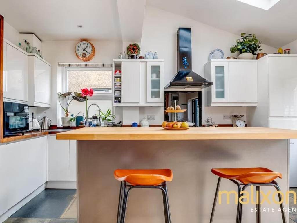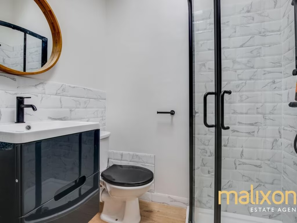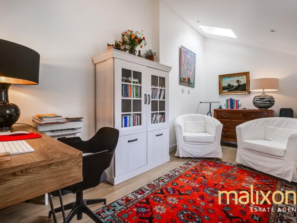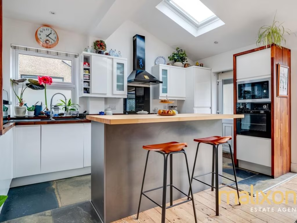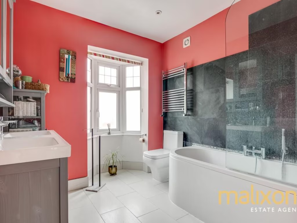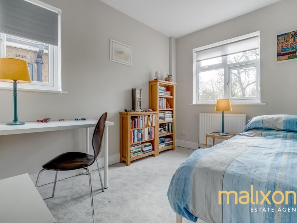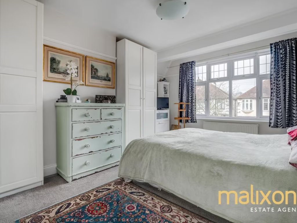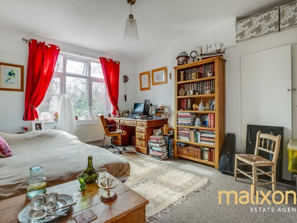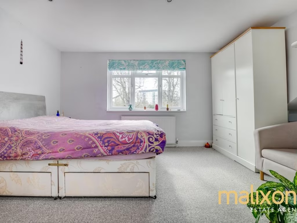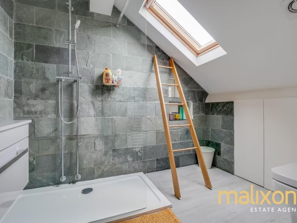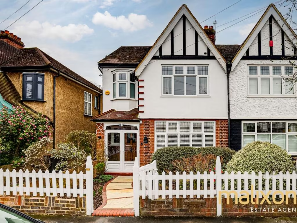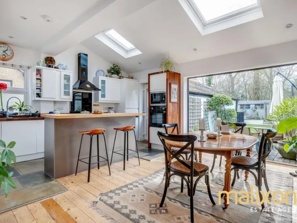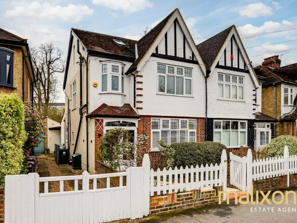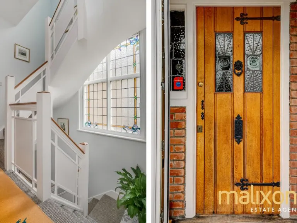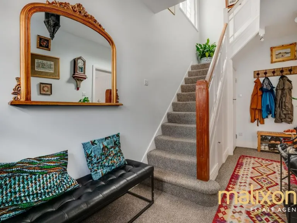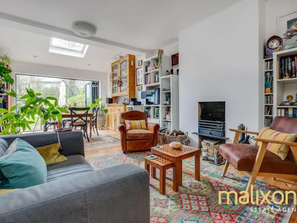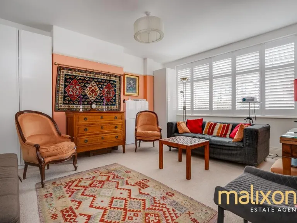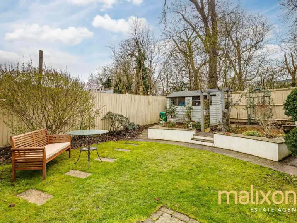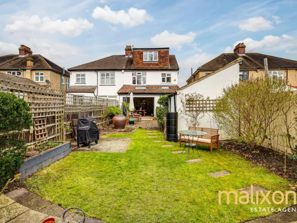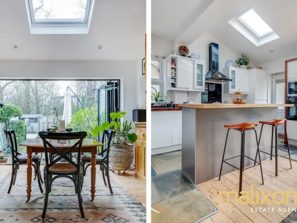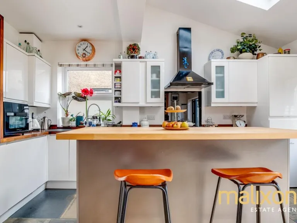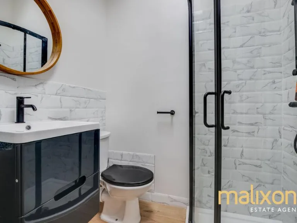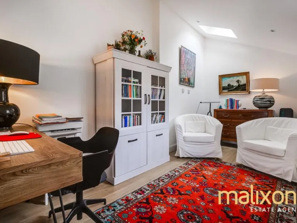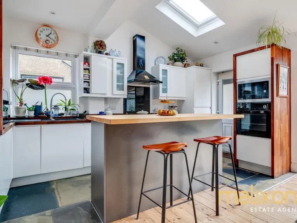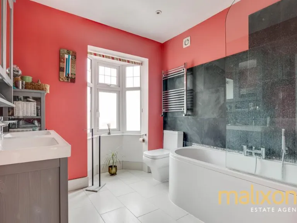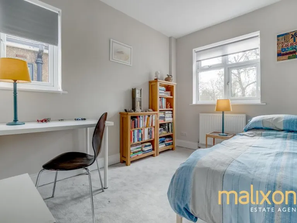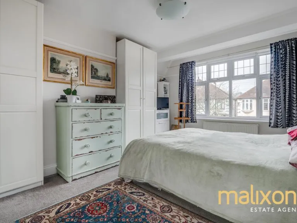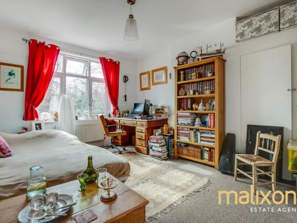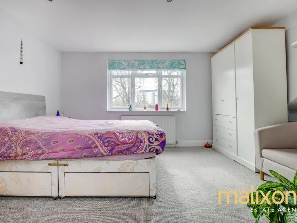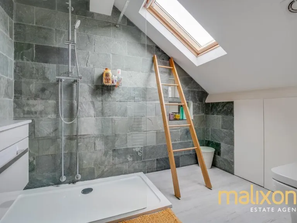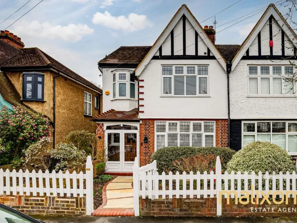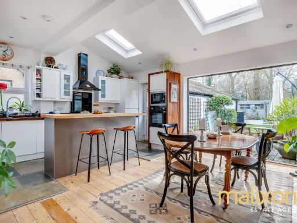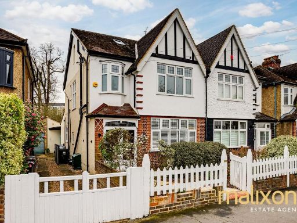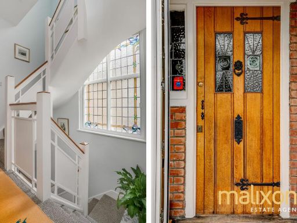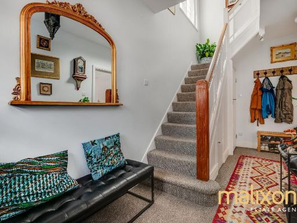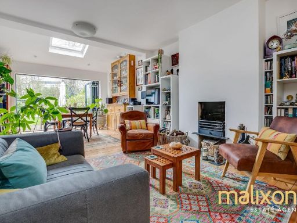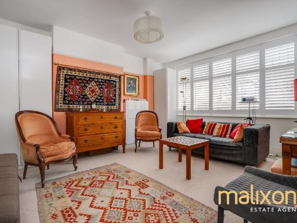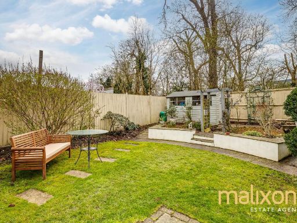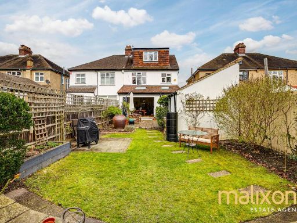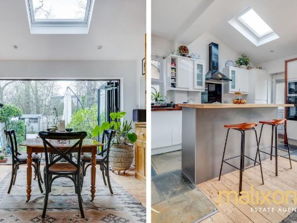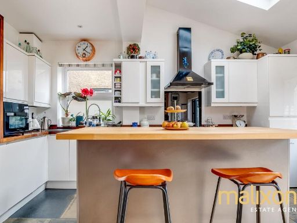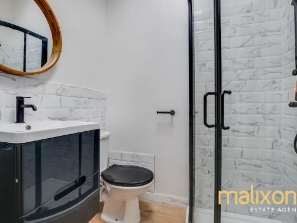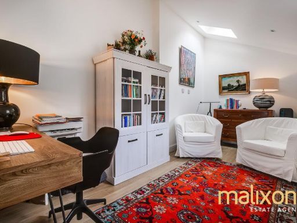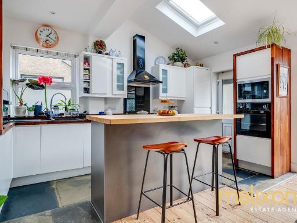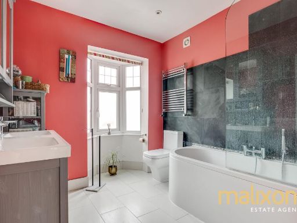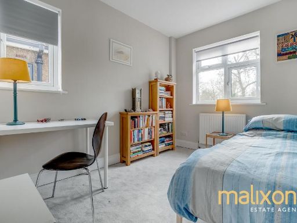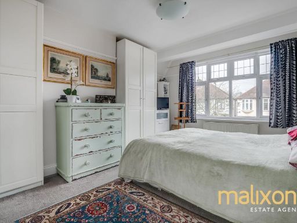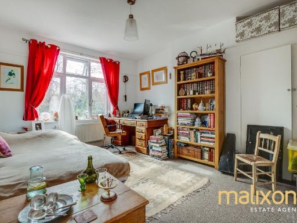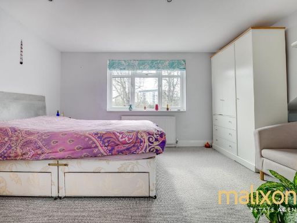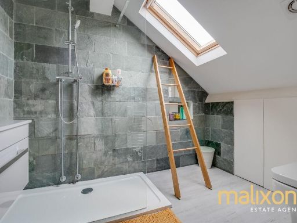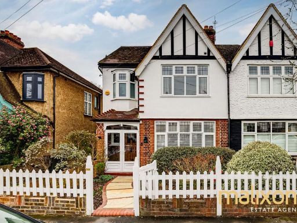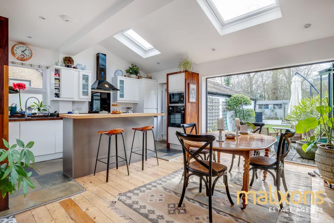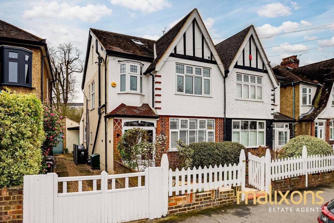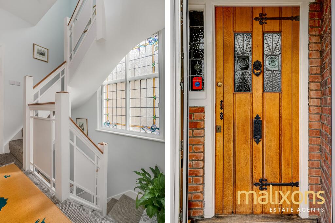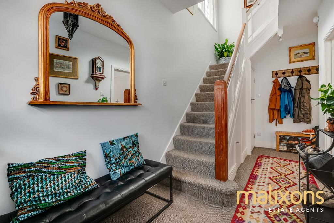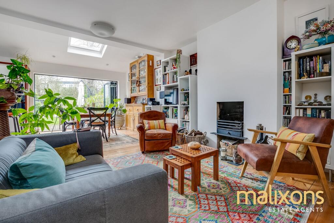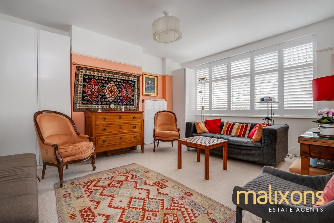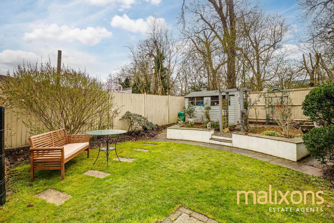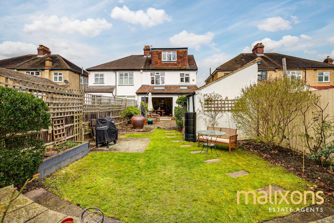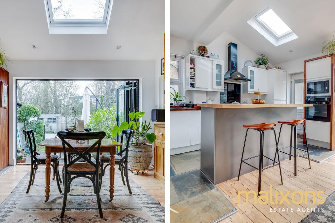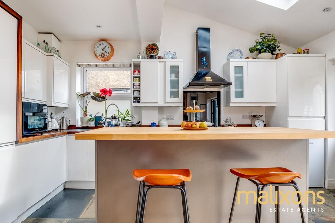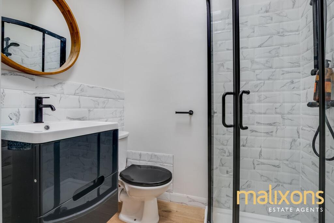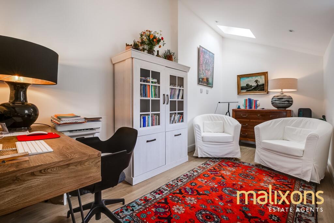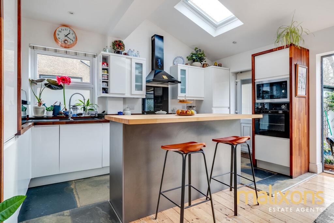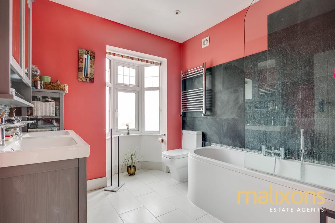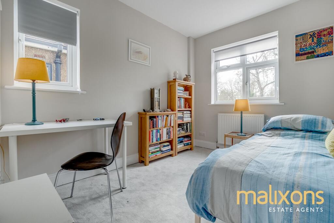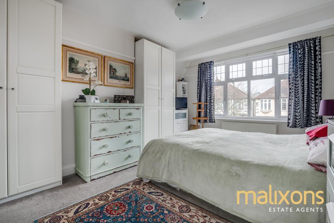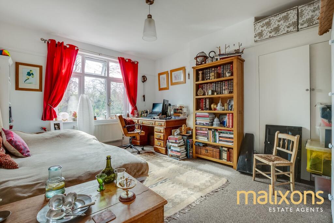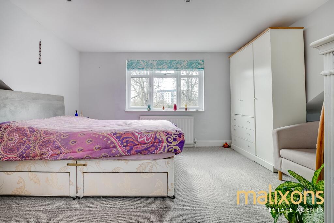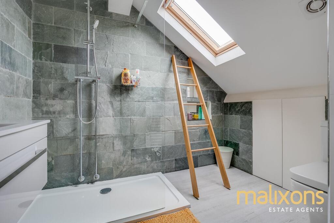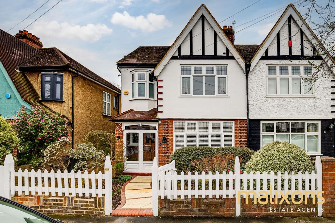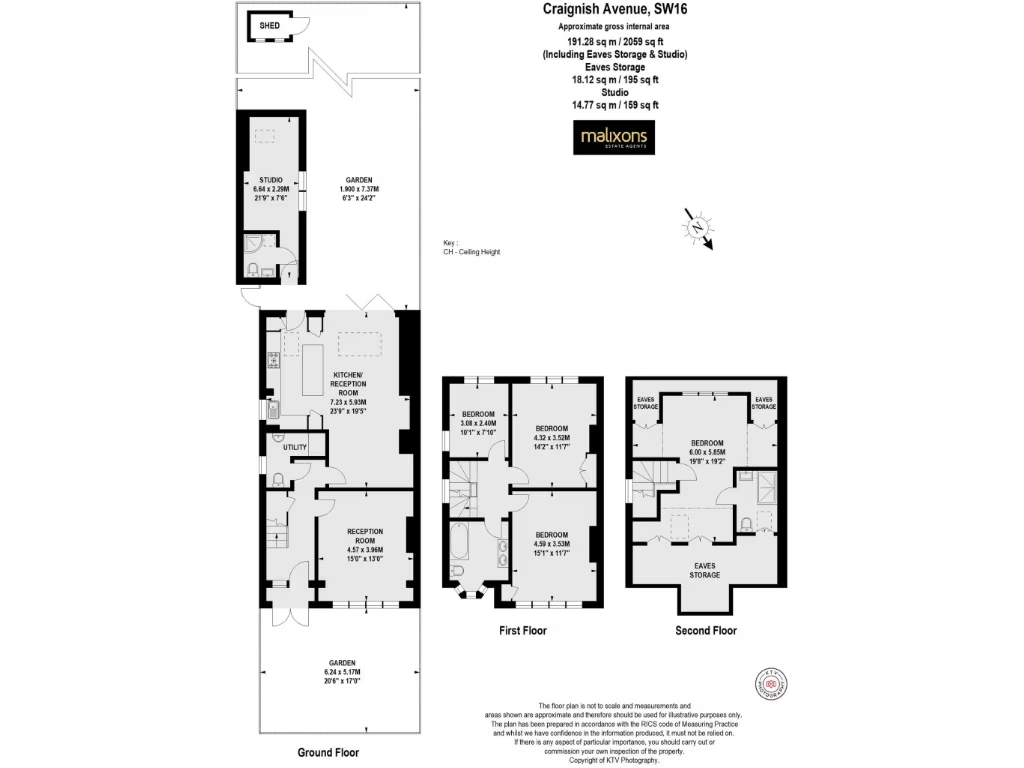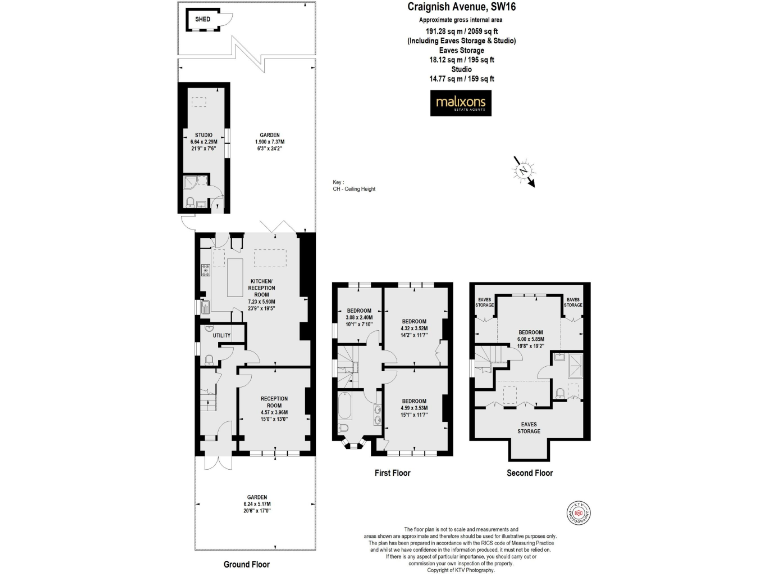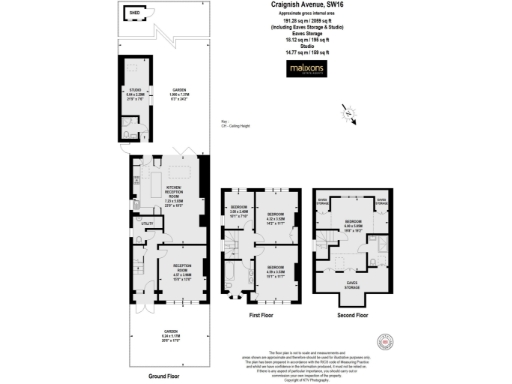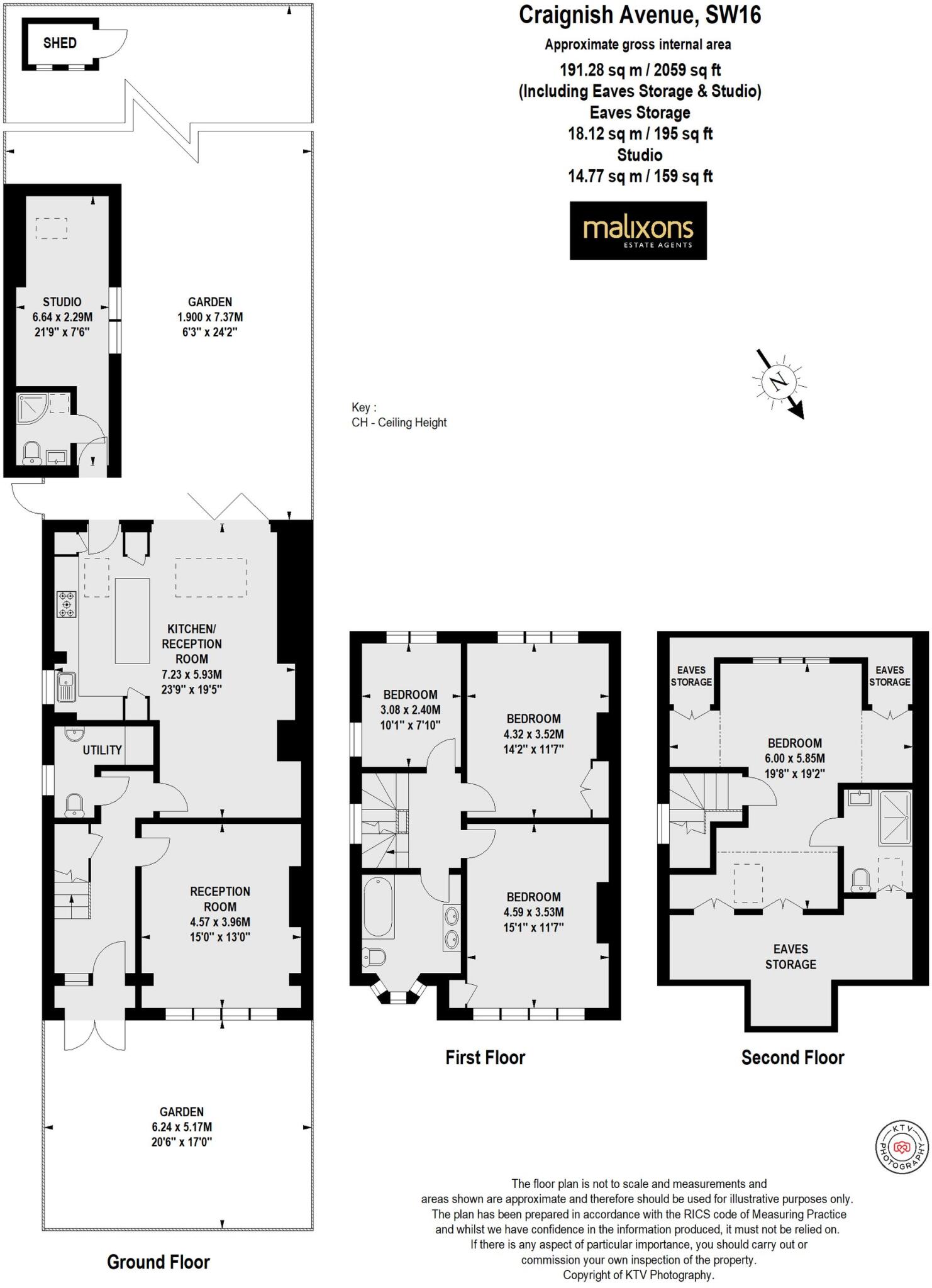Summary - 47 CRAIGNISH AVENUE LONDON SW16 4RW
5 bed 3 bath Semi-Detached
Chain-free five-bedroom home with annexe and sunny south garden near Norbury station.
Chain free five-bedroom semi-detached approximately 2,056 sq ft
South-facing, well-sized private garden and leafy street outlook
Self-contained studio/annexe—ideal for guests or home working
Modern open-plan kitchen/diner with skylight and wood flooring
Three bathrooms plus downstairs cloakroom/utility; garage parking
Built c.1900–1929 with solid brick walls; likely no wall insulation
EPC D and council tax above average—expect higher running costs
Medium flood risk; specialist insurance and checks advised
A spacious five-bedroom semi-detached home arranged over multiple floors, offering circa 2,056 sq ft of flexible family space in a quiet, tree-lined street. The house combines period character with modern living: an open-plan kitchen/diner with skylight, a self-contained studio/annexe and a south-facing garden that catches good light for most of the day.
Practical daily living is well catered for — three bathrooms (including two shower rooms), a downstairs cloakroom/utility and garage parking. The property is chain free and sits 0.5 miles from Norbury station with Norbury Hall Park a short walk away, making commuting and local leisure straightforward. Nearby primary and secondary schools include several rated Good or Outstanding.
Notable considerations: the house dates from c.1900–1929 and has original solid brick walls with no known added wall insulation (assumed). EPC rating D and council tax above average indicate energy and running costs may be higher than newer stock. There is a medium flooding risk for the area; buyers should obtain specialist insurance and local flood advice. Overall, the home is well suited to growing families seeking space and flexibility, or purchasers looking to add value through targeted energy upgrades.
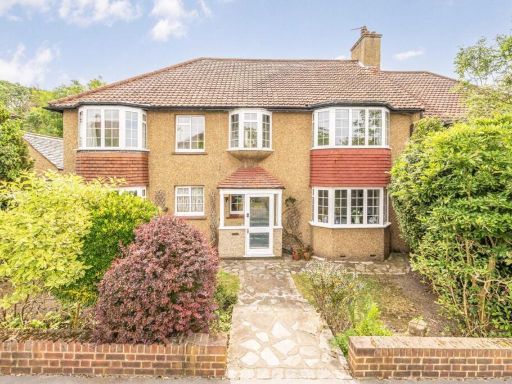 6 bedroom semi-detached house for sale in Norbury Hill, London, SW16 — £1,250,000 • 6 bed • 3 bath • 2109 ft²
6 bedroom semi-detached house for sale in Norbury Hill, London, SW16 — £1,250,000 • 6 bed • 3 bath • 2109 ft²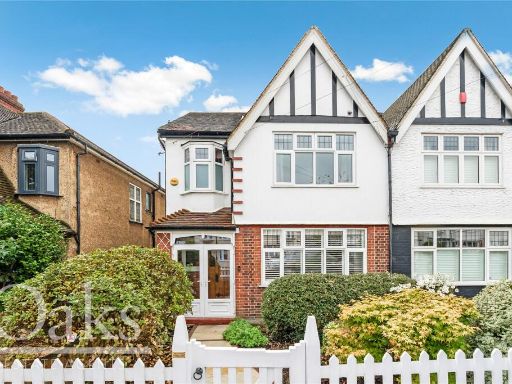 5 bedroom semi-detached house for sale in Craignish Avenue, Norbury, SW16 — £875,000 • 5 bed • 3 bath • 1734 ft²
5 bedroom semi-detached house for sale in Craignish Avenue, Norbury, SW16 — £875,000 • 5 bed • 3 bath • 1734 ft²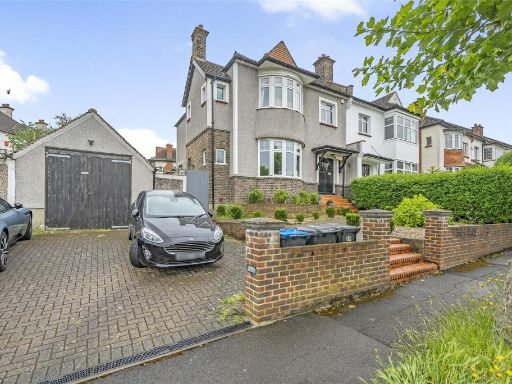 4 bedroom semi-detached house for sale in Pollards Hill North, London, SW16 — £875,000 • 4 bed • 2 bath • 1739 ft²
4 bedroom semi-detached house for sale in Pollards Hill North, London, SW16 — £875,000 • 4 bed • 2 bath • 1739 ft²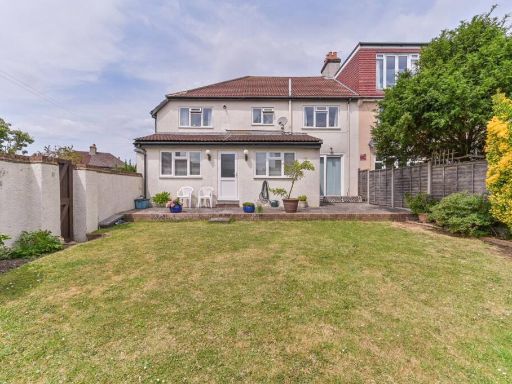 5 bedroom end of terrace house for sale in Courtland Avenue, Norbury, London, SW16 — £850,000 • 5 bed • 3 bath • 2445 ft²
5 bedroom end of terrace house for sale in Courtland Avenue, Norbury, London, SW16 — £850,000 • 5 bed • 3 bath • 2445 ft²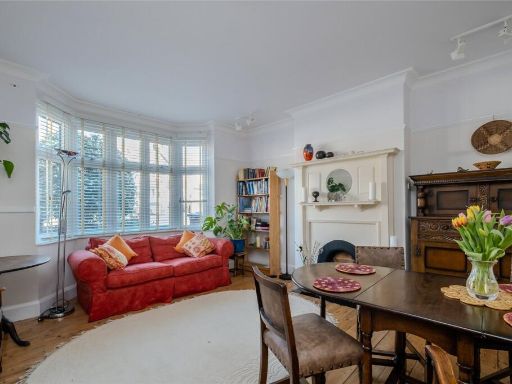 3 bedroom house for sale in Green Lane, London, SW16 — £650,000 • 3 bed • 1 bath • 1406 ft²
3 bedroom house for sale in Green Lane, London, SW16 — £650,000 • 3 bed • 1 bath • 1406 ft²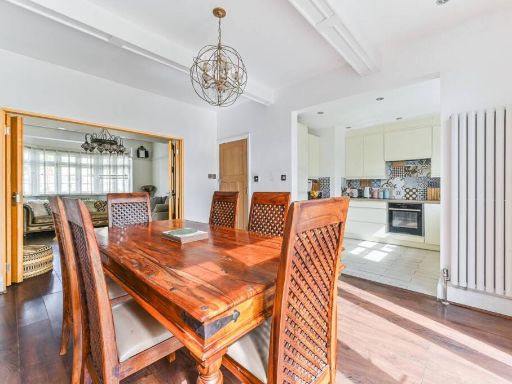 5 bedroom terraced house for sale in Hillcote Avenue, Norbury, London, SW16 — £775,000 • 5 bed • 2 bath • 1794 ft²
5 bedroom terraced house for sale in Hillcote Avenue, Norbury, London, SW16 — £775,000 • 5 bed • 2 bath • 1794 ft²