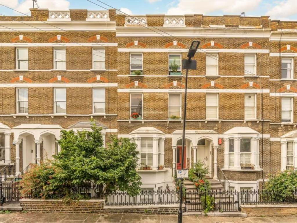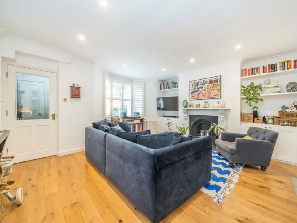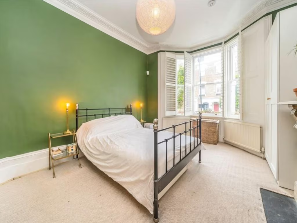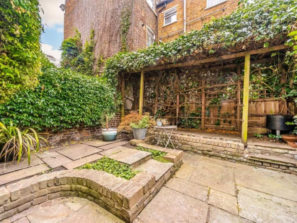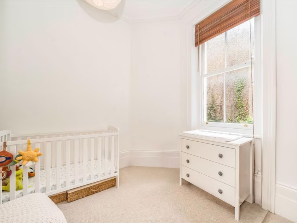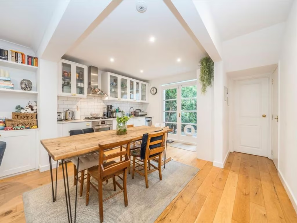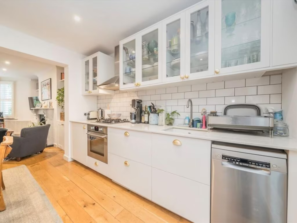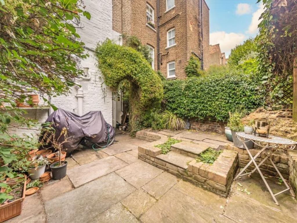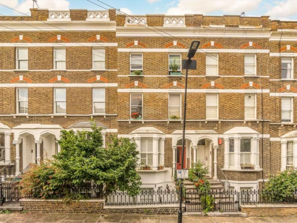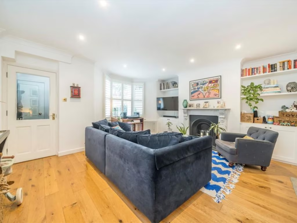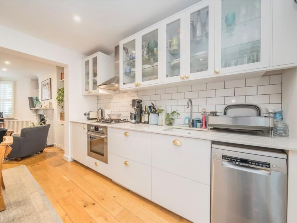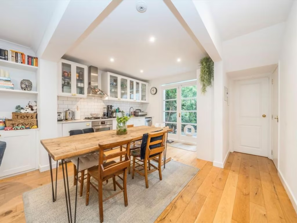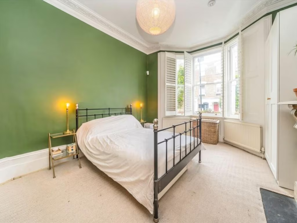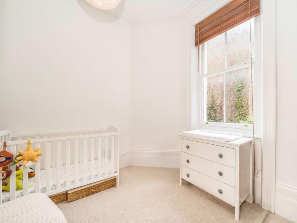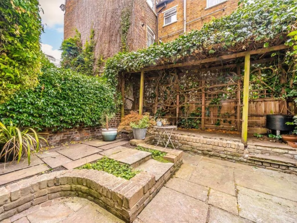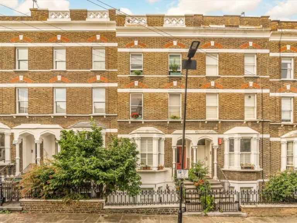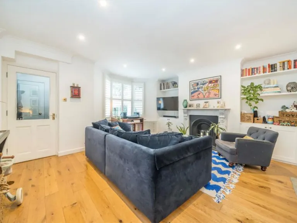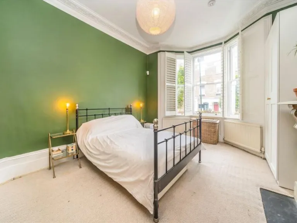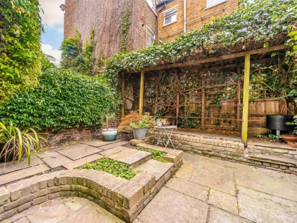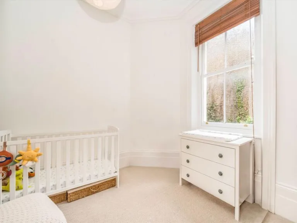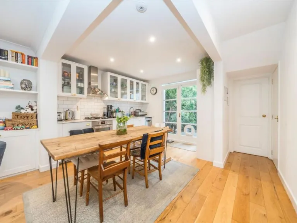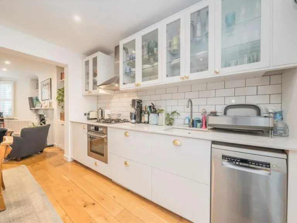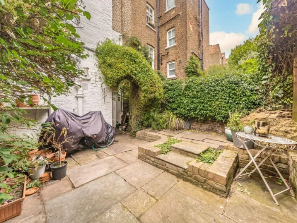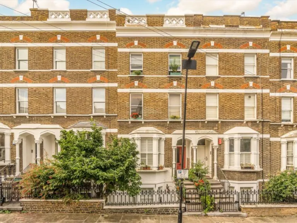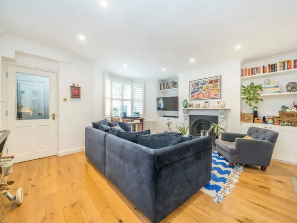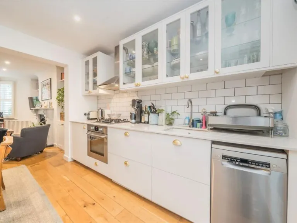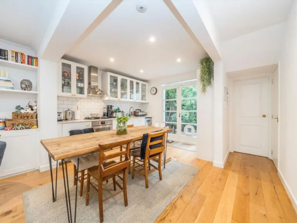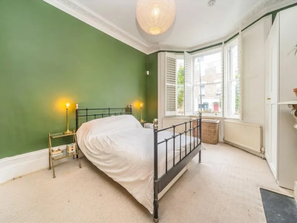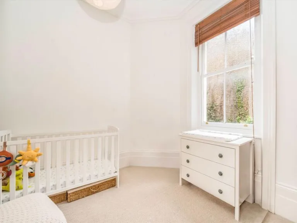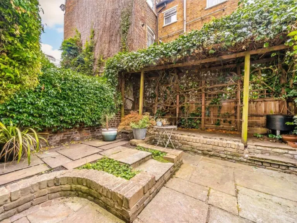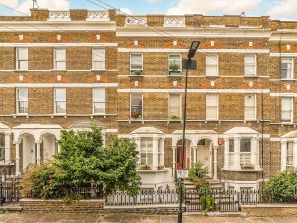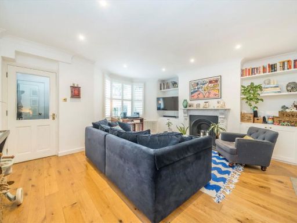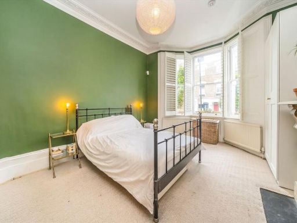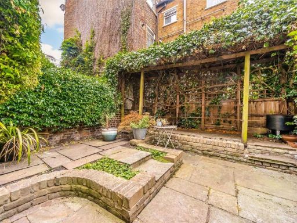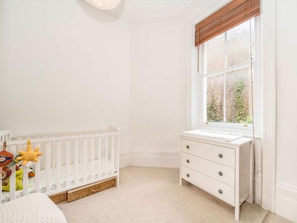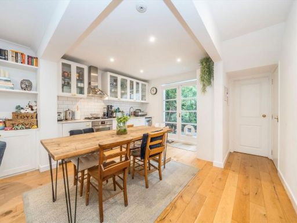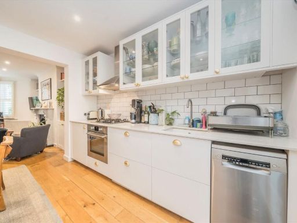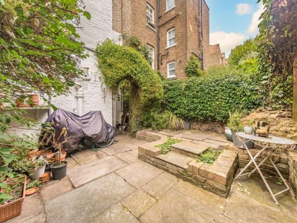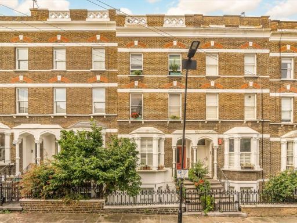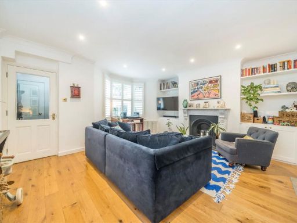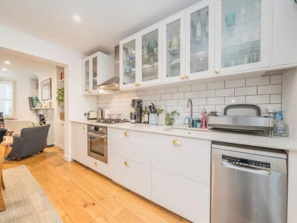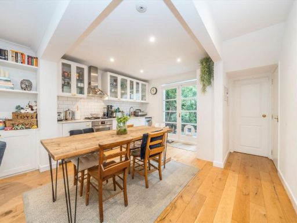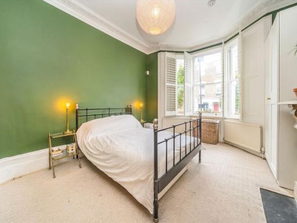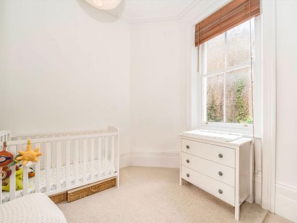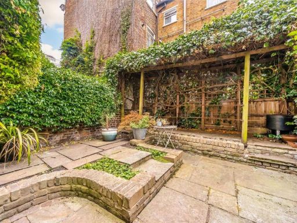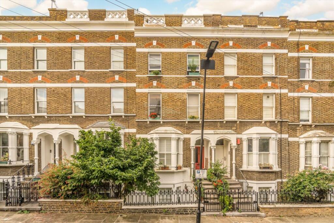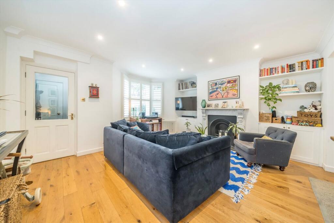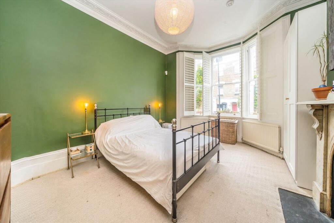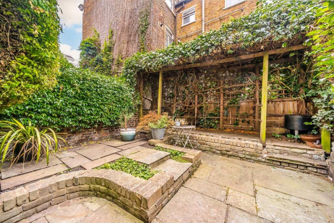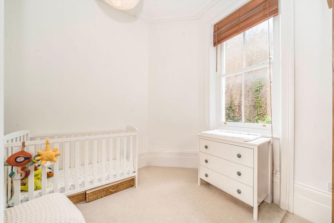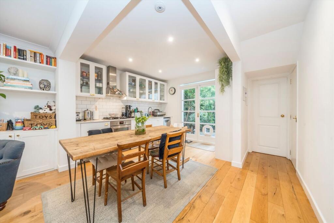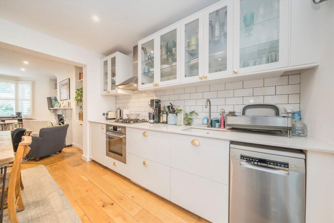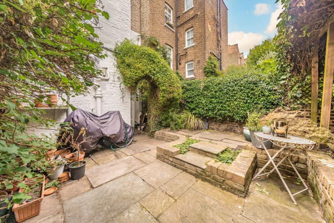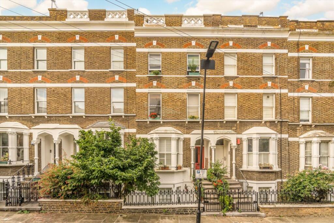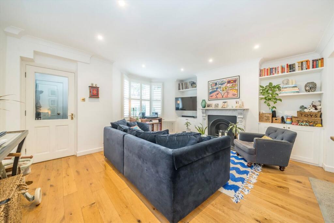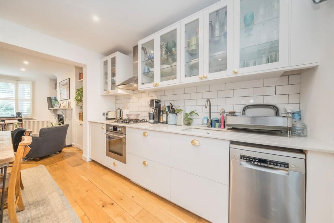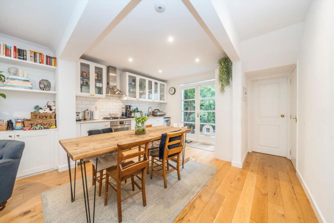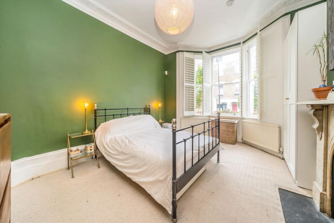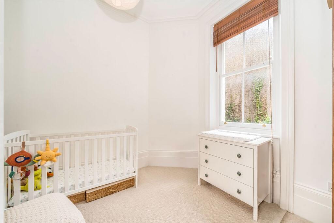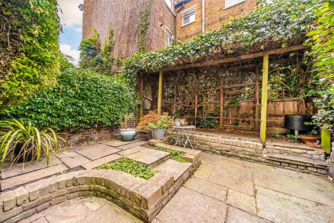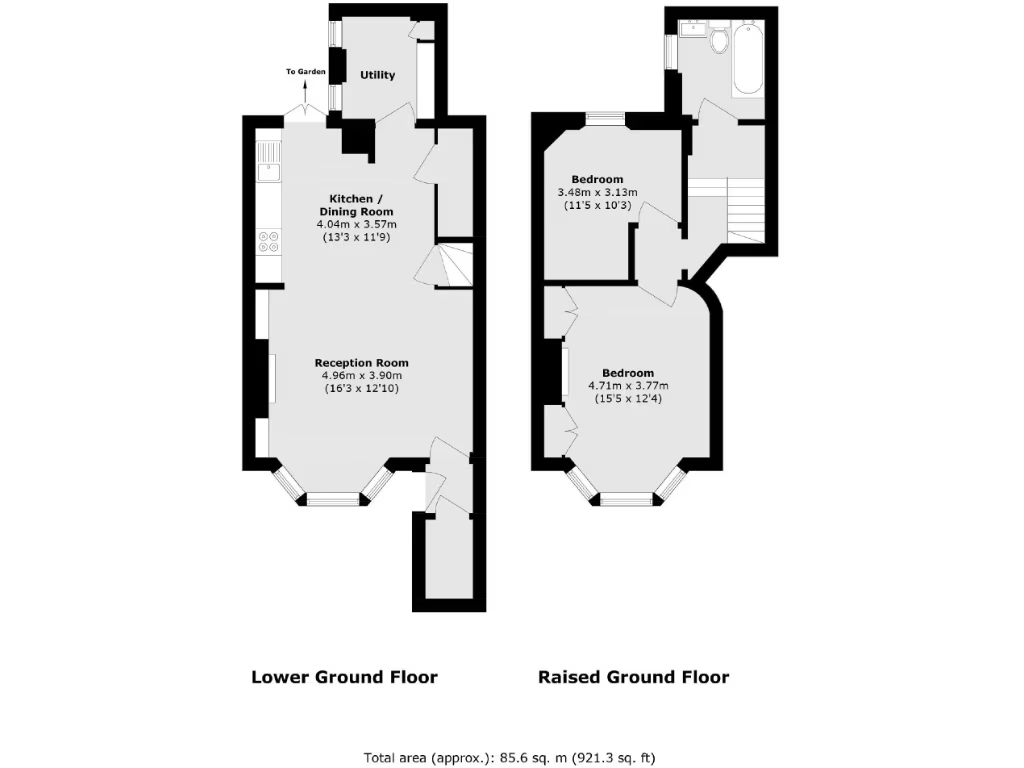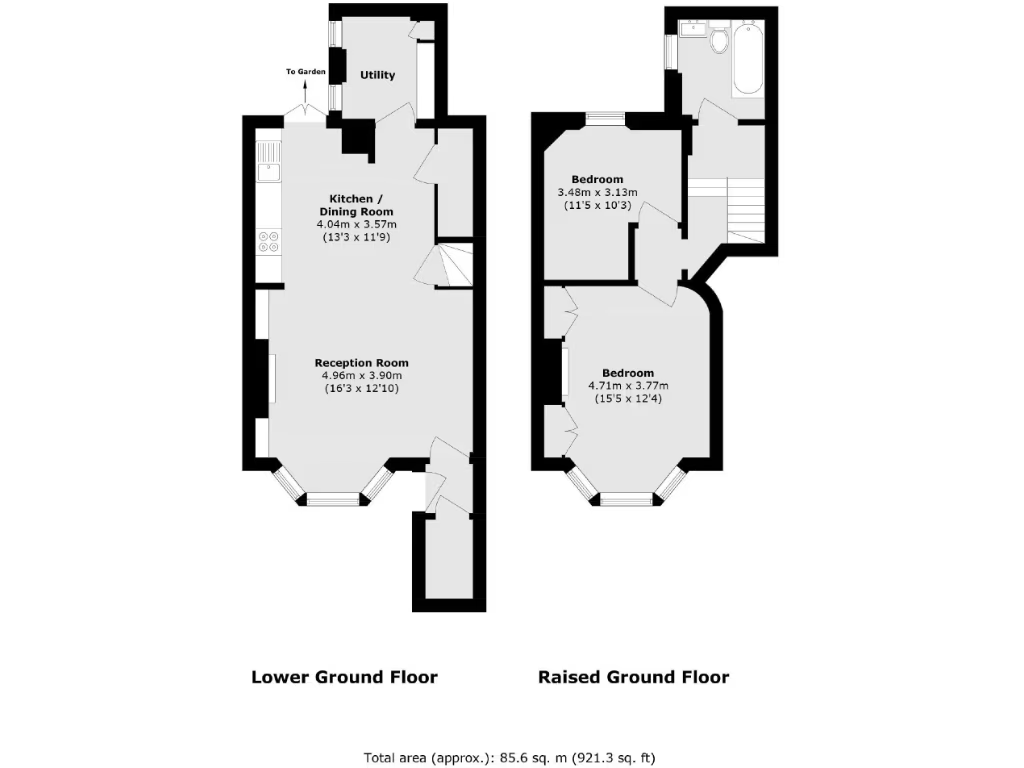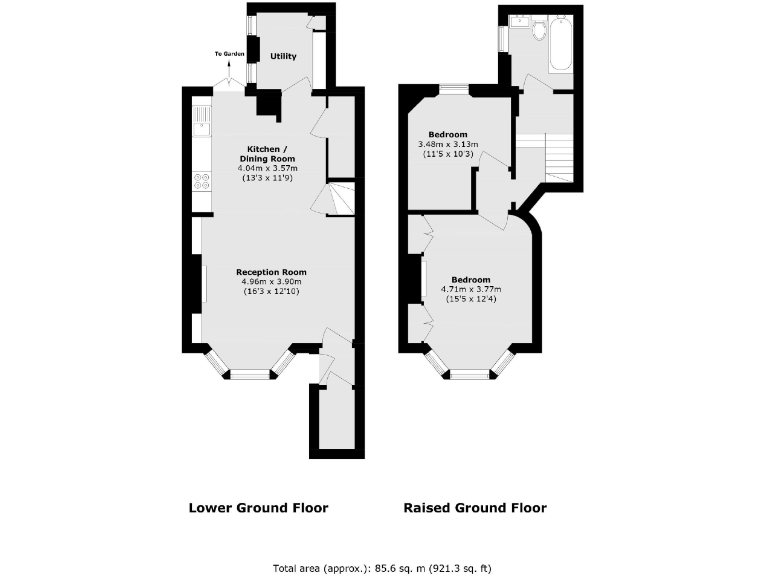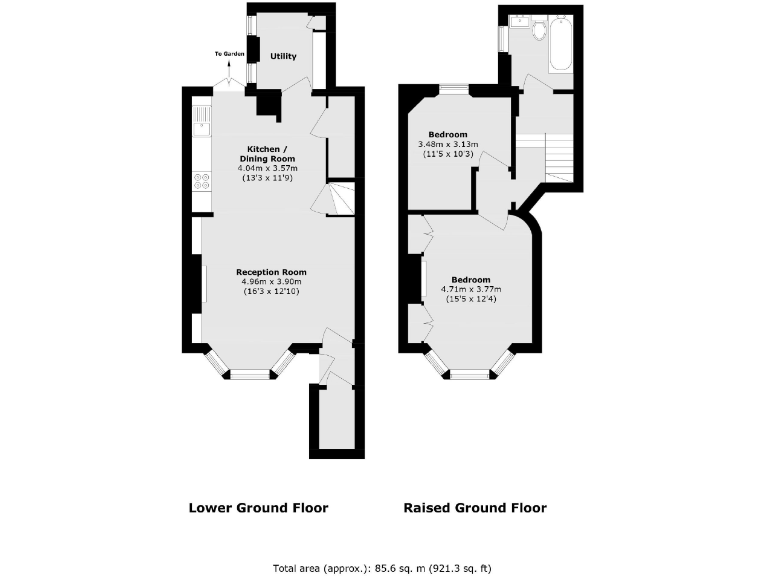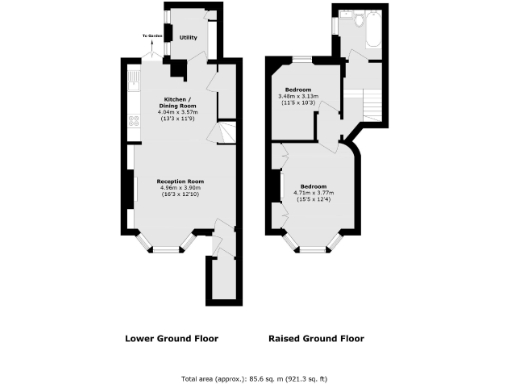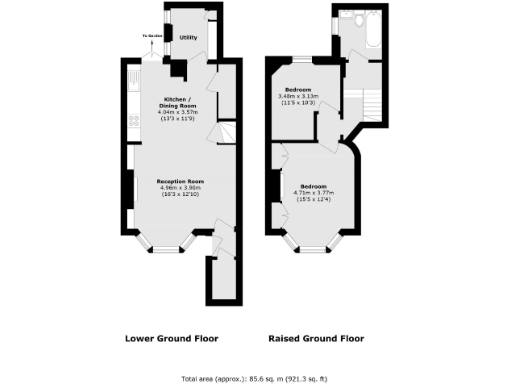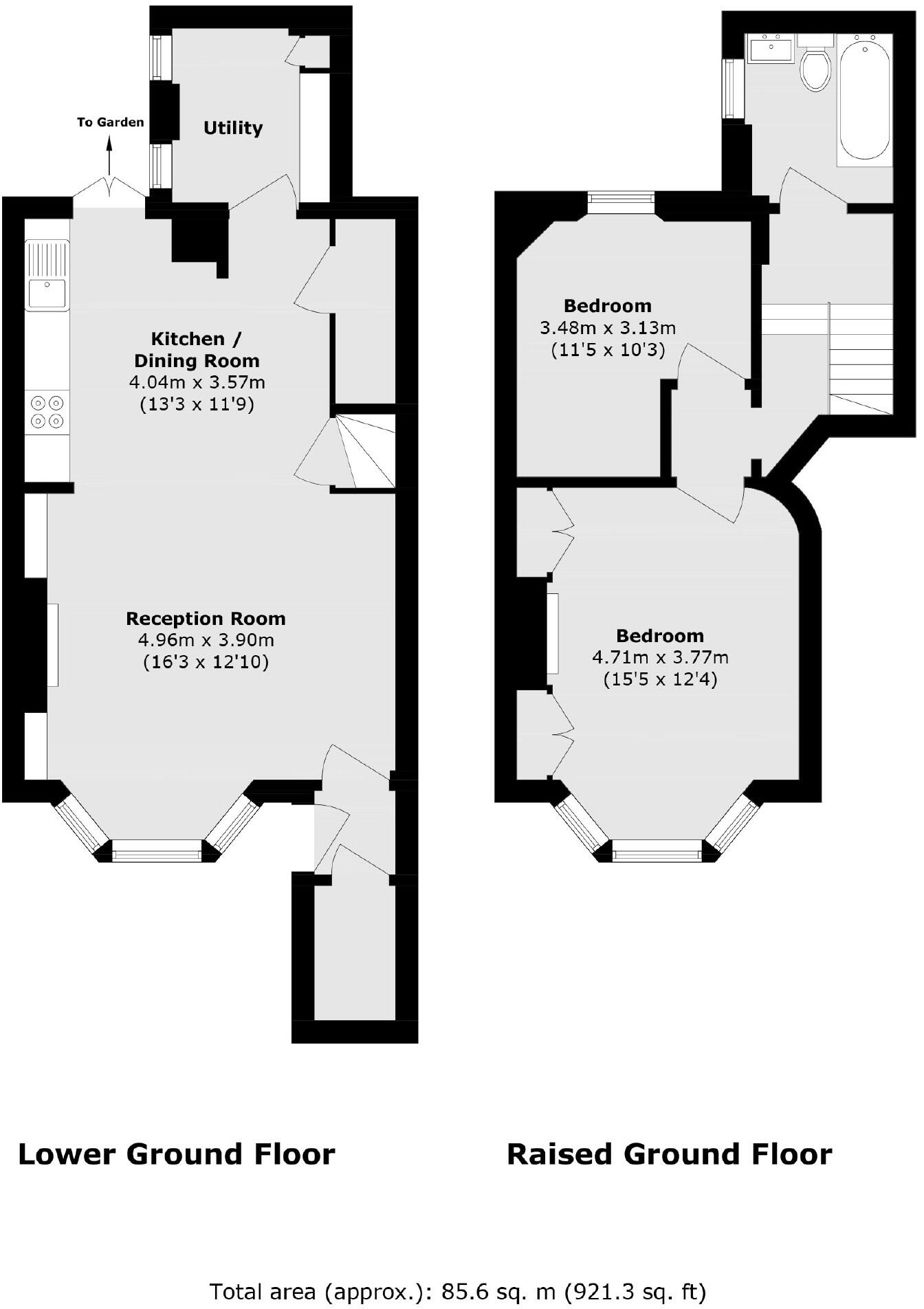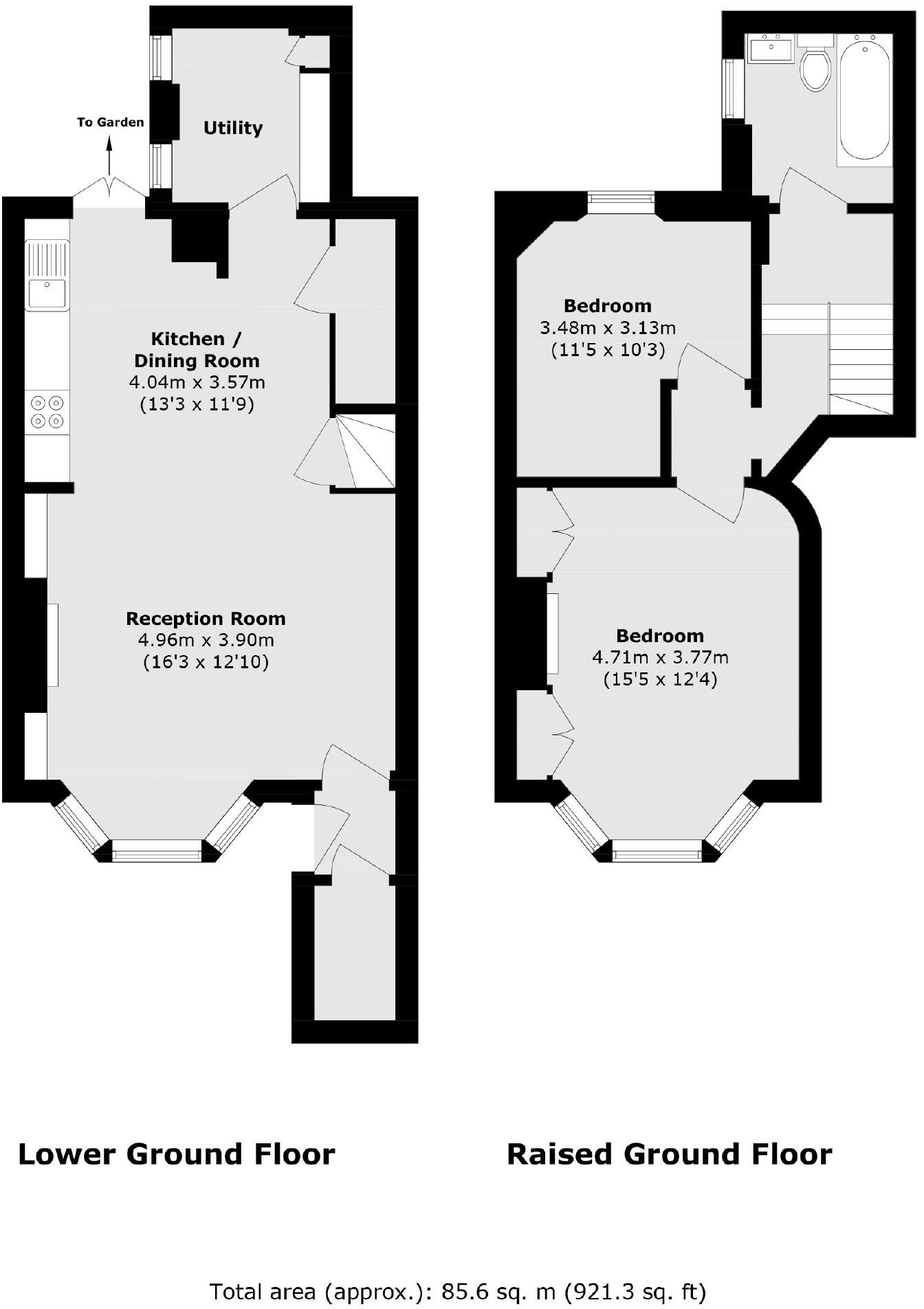Summary - 6A DUNOLLIE ROAD LONDON NW5 2XP
2 bed 1 bath Maisonette
Two-bedroom garden apartment near top schools and excellent transport connections.
Share of freehold with a very long 952-year lease
Set over two internal floors of a handsome Victorian terrace, this split-level two-bedroom home offers 921 sq ft of comfortable living with a private garden. The large front bay creates a bright living room, while a modern fitted kitchen opens onto a manageable outdoor space — ideal for children or weekend entertaining. The long lease and share of freehold provide ownership security and low ongoing charges.
The layout places living space on the lower level and bedrooms above, which works well for family life but may feel awkward for anyone needing step-free access. The property appears well presented throughout, with wood flooring and high ceilings retaining period character. There is scope to update further or reconfigure the kitchen/reception area to suit long-term needs.
Practical points are straightforward: mains gas central heating with a boiler and radiators, fast broadband and excellent mobile signal, and an annual ground rent of £50. Council Tax is Band E (above average), and the plot is small, so the garden is private but compact. The building’s solid-brick Victorian construction suggests potential for improved insulation works.
Located in a sought-after NW5 enclave, the maisonette sits close to Kentish Town and Tufnell Park amenities, with strong transport links to central London and St Pancras — a genuine draw for commuting families. Nearby highly rated primary schools add to the area’s appeal. Overall, this is a practical family home with good space, secure tenure, and potential for value-adding updates.
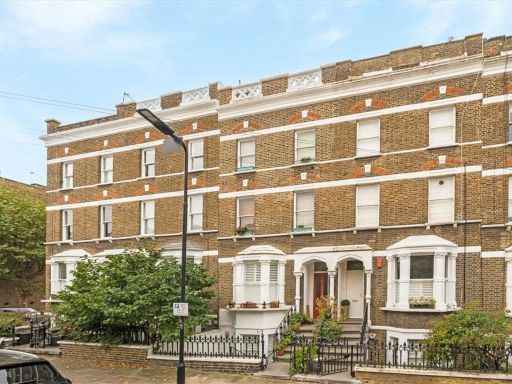 2 bedroom maisonette for sale in Dunollie Road, Kentish Town, NW5 — £1,000,000 • 2 bed • 1 bath • 931 ft²
2 bedroom maisonette for sale in Dunollie Road, Kentish Town, NW5 — £1,000,000 • 2 bed • 1 bath • 931 ft²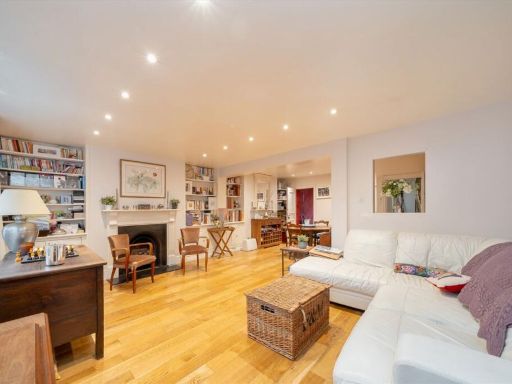 2 bedroom maisonette for sale in Malden Road, Kentish Town, NW5 — £700,000 • 2 bed • 1 bath • 1015 ft²
2 bedroom maisonette for sale in Malden Road, Kentish Town, NW5 — £700,000 • 2 bed • 1 bath • 1015 ft²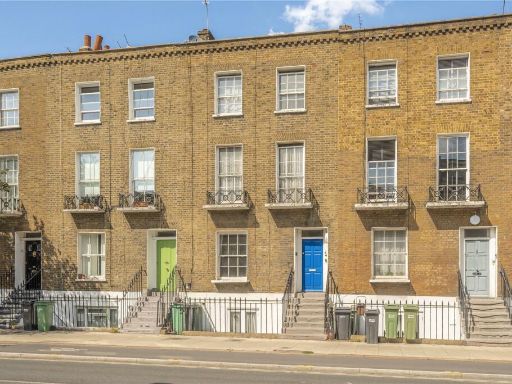 2 bedroom flat for sale in Prince of Wales Road, London, NW5 — £795,000 • 2 bed • 1 bath • 806 ft²
2 bedroom flat for sale in Prince of Wales Road, London, NW5 — £795,000 • 2 bed • 1 bath • 806 ft²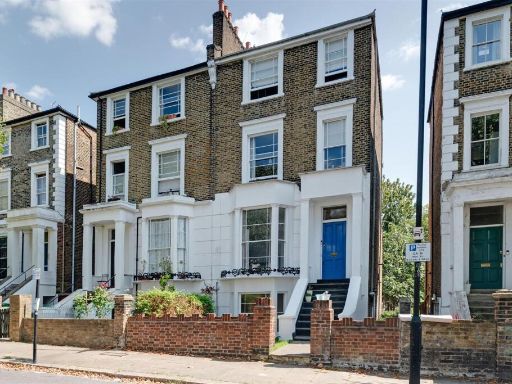 2 bedroom flat for sale in St. Augustines Road, Camden, London, NW1 — £850,000 • 2 bed • 2 bath • 892 ft²
2 bedroom flat for sale in St. Augustines Road, Camden, London, NW1 — £850,000 • 2 bed • 2 bath • 892 ft²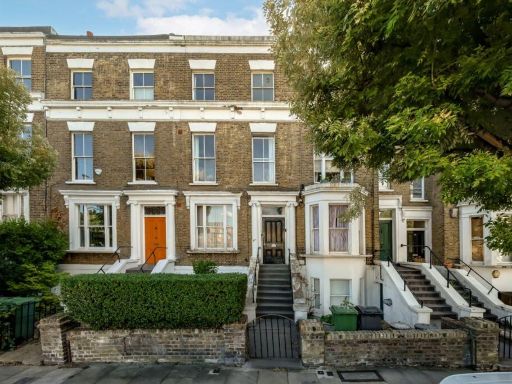 2 bedroom flat for sale in Gaisford Street, Kentish Town, NW5 — £890,000 • 2 bed • 1 bath • 1022 ft²
2 bedroom flat for sale in Gaisford Street, Kentish Town, NW5 — £890,000 • 2 bed • 1 bath • 1022 ft²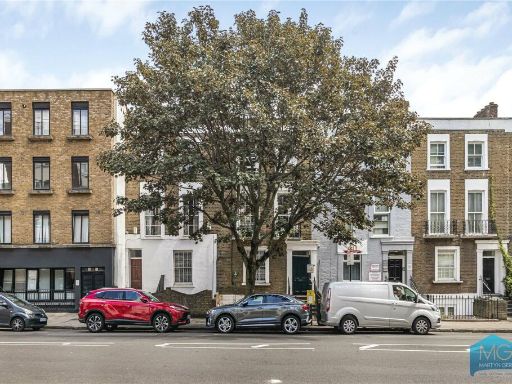 2 bedroom property for sale in Malden Road, Kentish Town, NW5 — £700,000 • 2 bed • 1 bath • 1097 ft²
2 bedroom property for sale in Malden Road, Kentish Town, NW5 — £700,000 • 2 bed • 1 bath • 1097 ft²