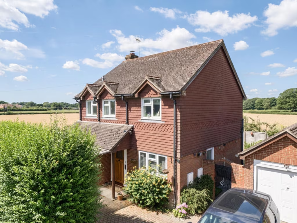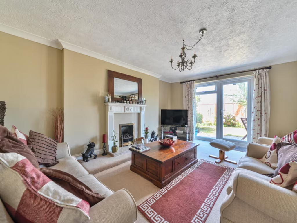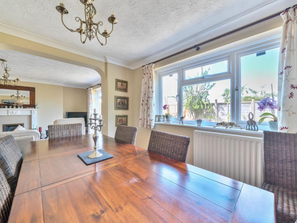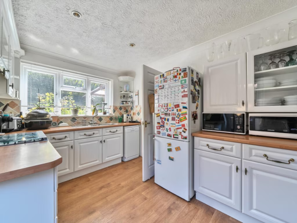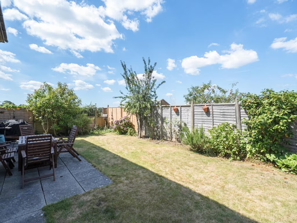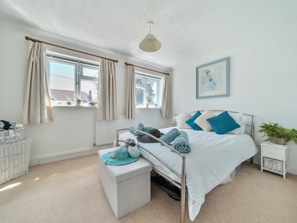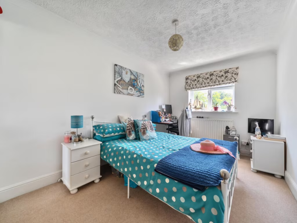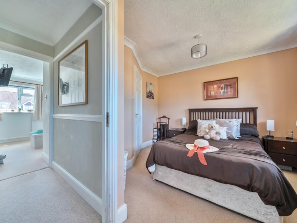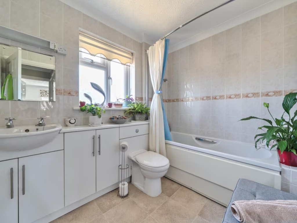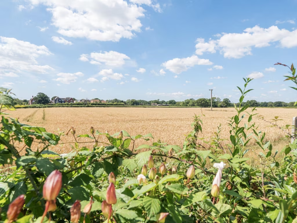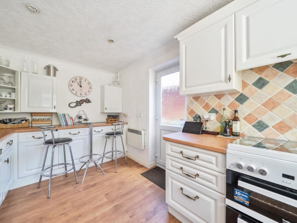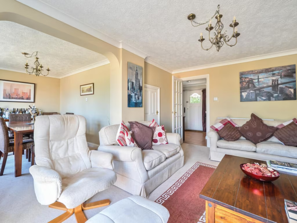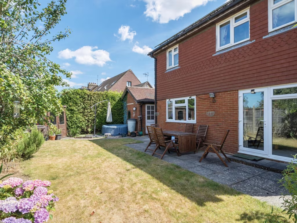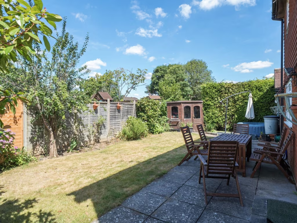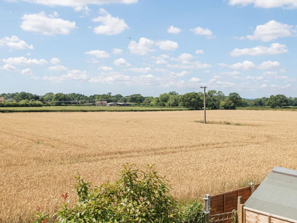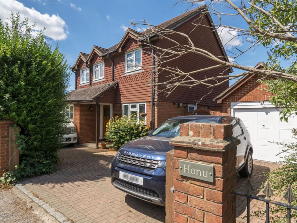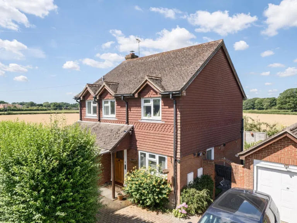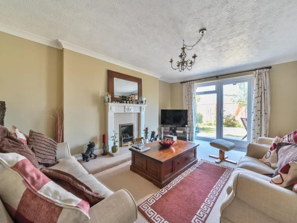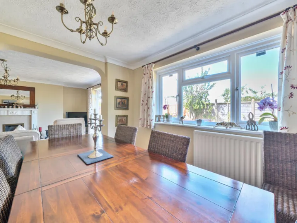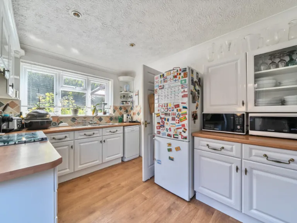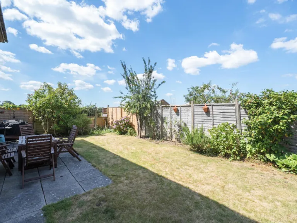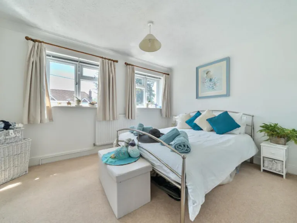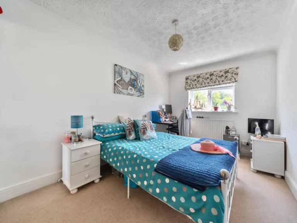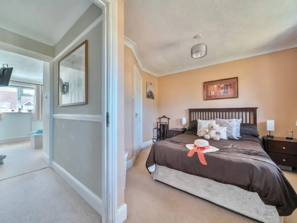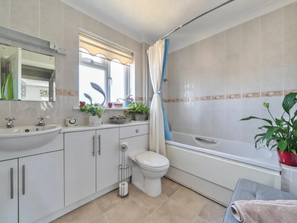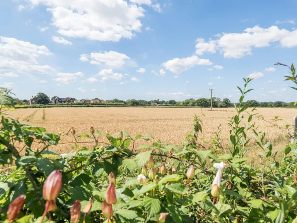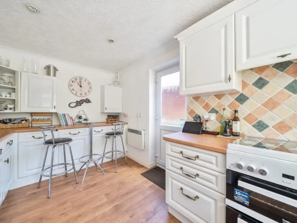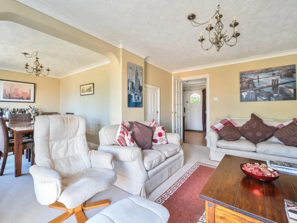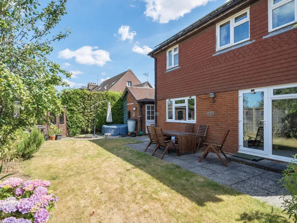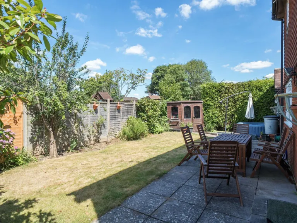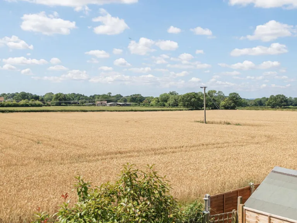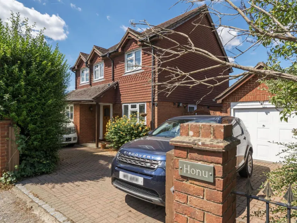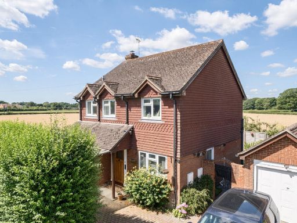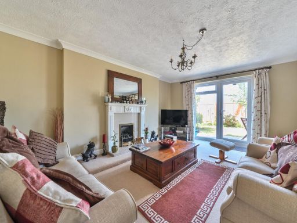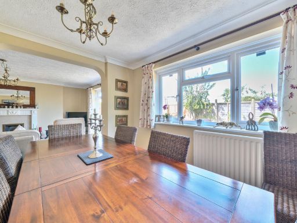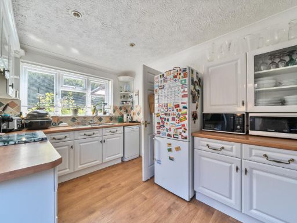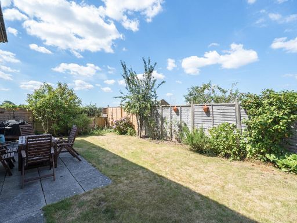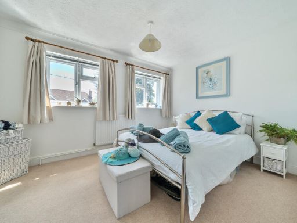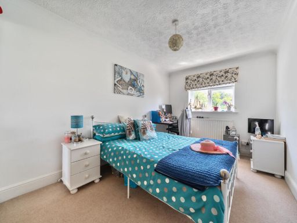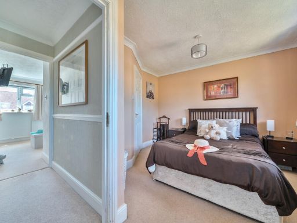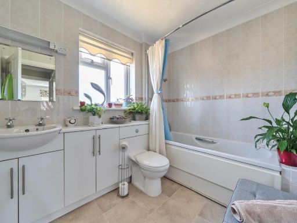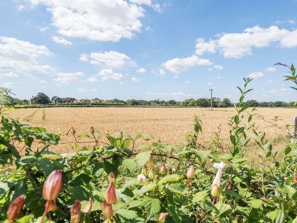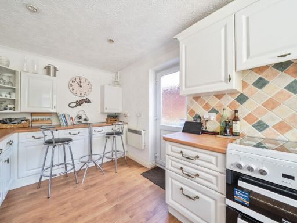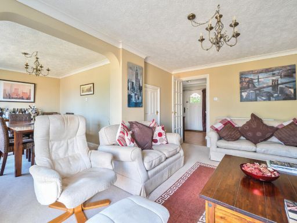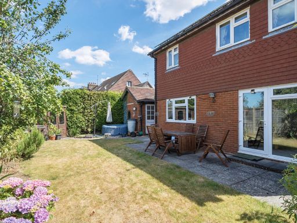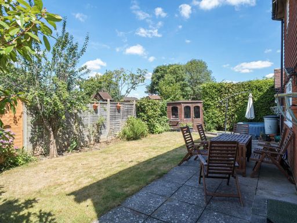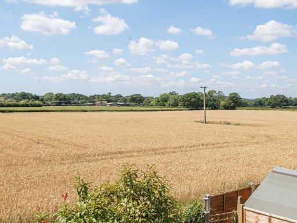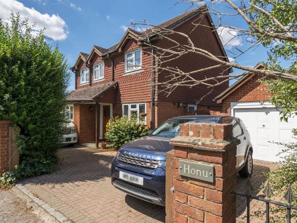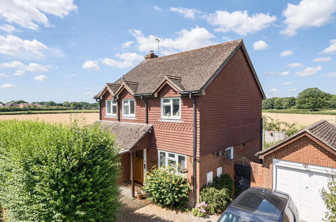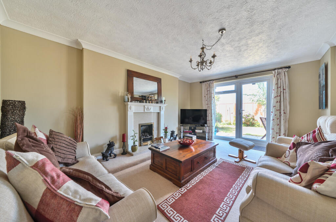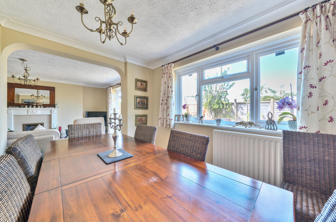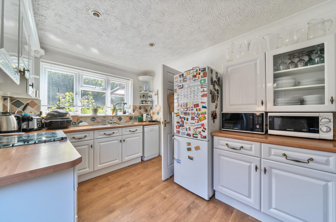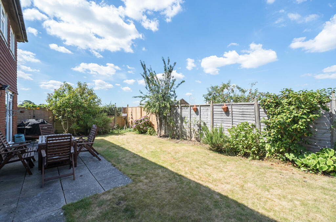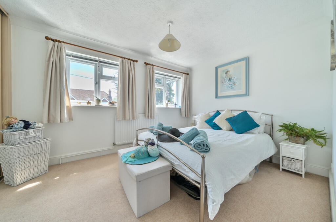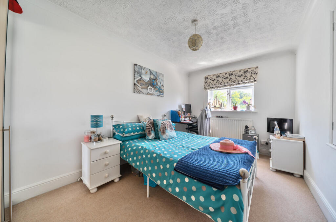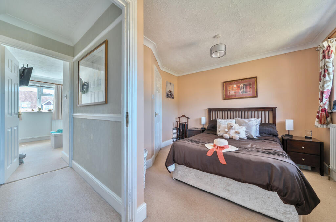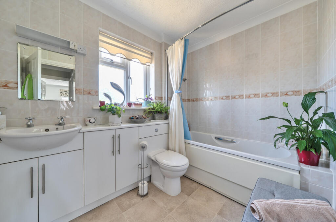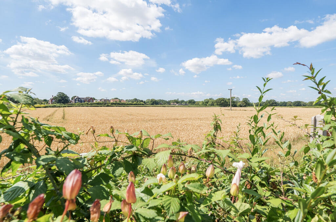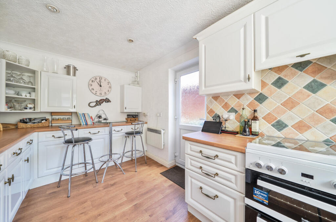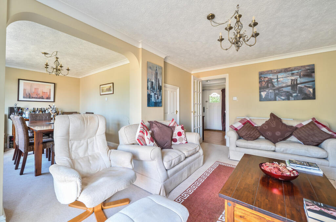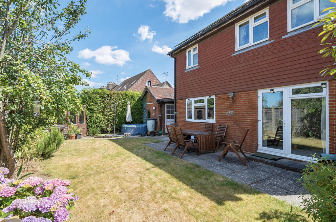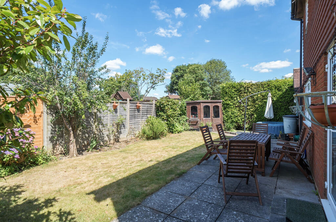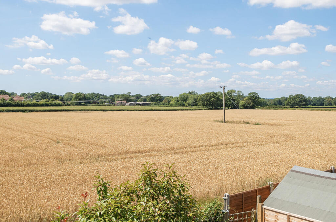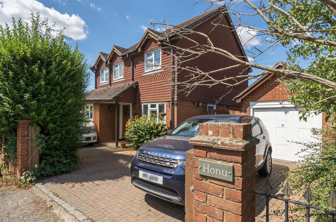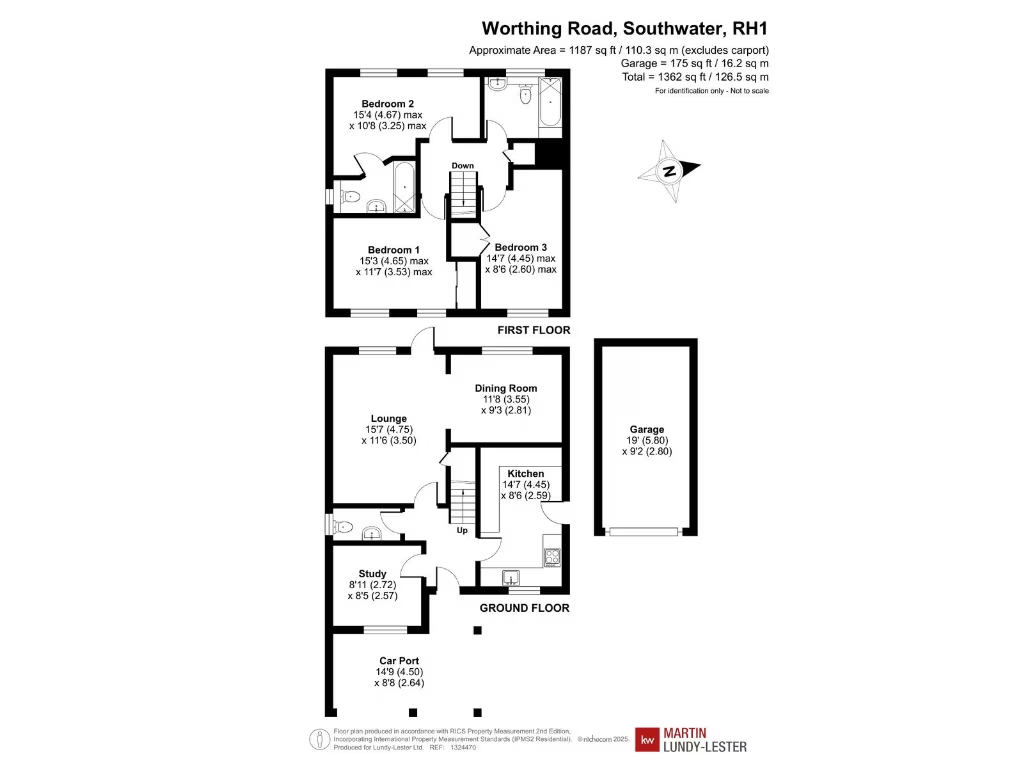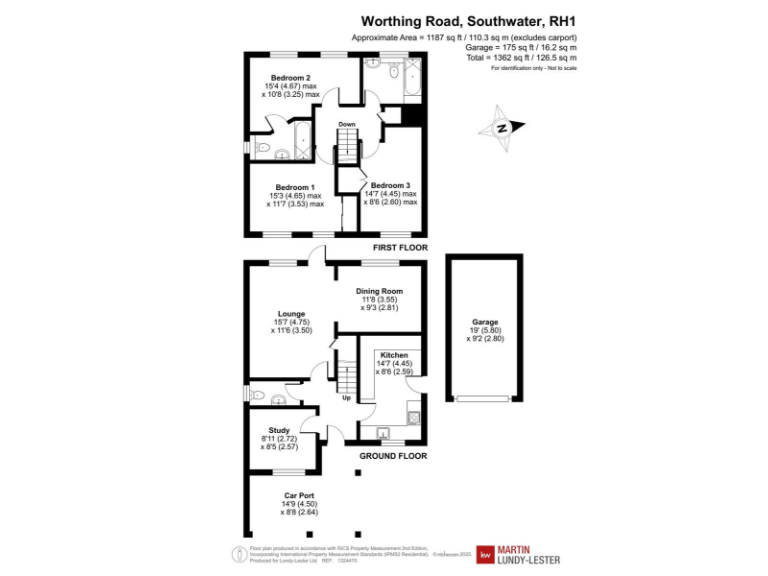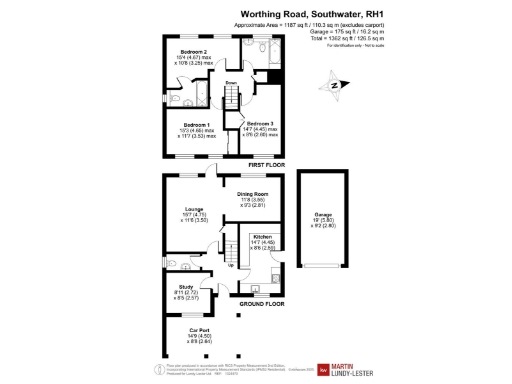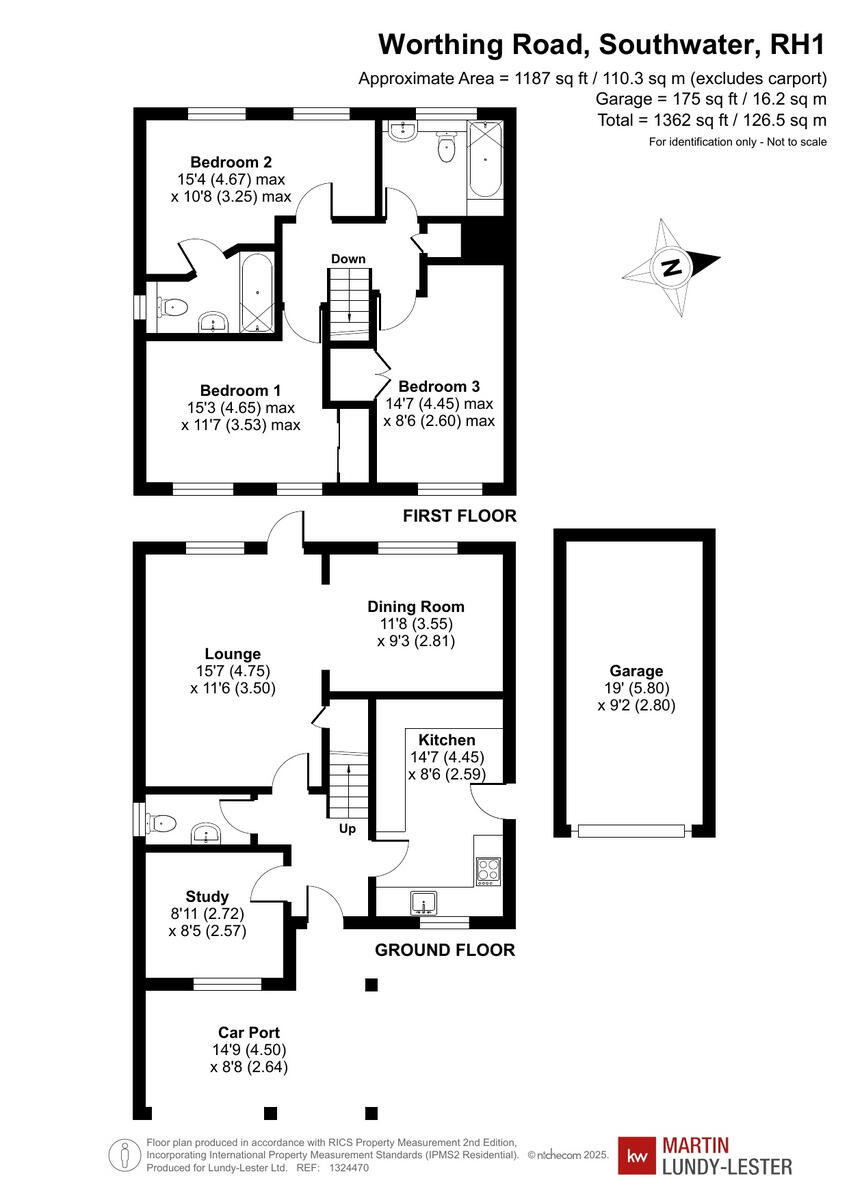Summary - Honu, Worthing Road, Southwater RH13 9BP
3 bed 2 bath Detached
Comfortable family living with roomy garden and easy village access.
- Detached three-bedroom house with ensuite to principal bedroom
- L-shaped lounge/diner with patio doors to rear garden
- Oversized single garage, carport and driveway parking
- Walkable to primary schools, shops, medical centre and park
- Views over farmland; decent plot and outdoor space
- Double glazing installed before 2002 may need future replacement
- Mains gas boiler heating; built early 1990s construction
- Council tax band: expensive (budget accordingly)
Set back behind established hedging with an oversized single garage, carport and driveway, this individually designed detached home sits on a decent plot with uninterrupted farmland views. The house offers a bright L-shaped living/dining room with patio doors to the rear garden, a good-sized kitchen, and a dedicated study — useful for homeworkers or a home office.
Upstairs are three double bedrooms, including a principal bedroom with ensuite, plus a family bathroom. The layout is traditional and practical for family life; all bedrooms are doubles which gives flexible sleeping and storage options. The nearby village centre, primary schools and Southwater Country Park are all walkable, while Horsham and mainline rail links to London and Gatwick are a short drive away.
Practical details to note: the property is freehold, built in the early 1990s and fitted with double glazing installed before 2002. Heating is gas boiler and radiators on mains gas. Broadband speeds are fast and the area records very low crime and low flood risk, in a very affluent suburb.
Buyers should budget for higher council tax and be aware the glazing is older; while the house appears well cared for, an incoming buyer may wish to update windows or heating controls over time. Overall this is a comfortable, family-focused detached home with excellent outdoor space and attractive rural outlooks.
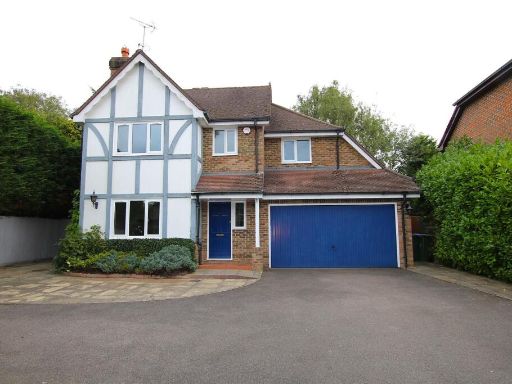 4 bedroom house for sale in Lakeside Drive, Southwater, Horsham, RH13 — £700,000 • 4 bed • 3 bath • 1473 ft²
4 bedroom house for sale in Lakeside Drive, Southwater, Horsham, RH13 — £700,000 • 4 bed • 3 bath • 1473 ft²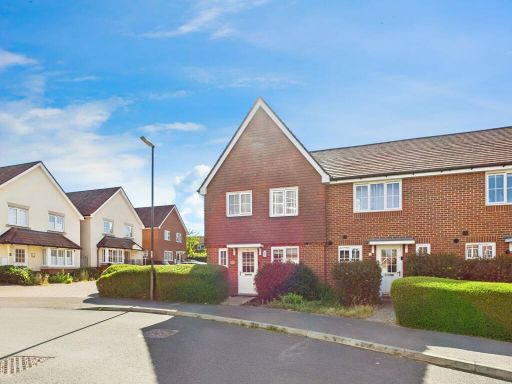 3 bedroom end of terrace house for sale in Roman Lane, Southwater, RH13 — £400,000 • 3 bed • 1 bath • 953 ft²
3 bedroom end of terrace house for sale in Roman Lane, Southwater, RH13 — £400,000 • 3 bed • 1 bath • 953 ft²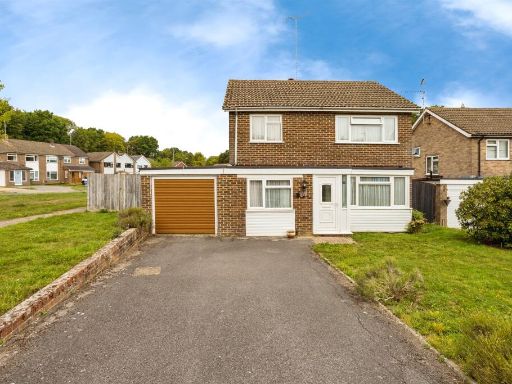 3 bedroom detached house for sale in Wealdon Close, Southwater, Horsham, RH13 — £550,000 • 3 bed • 1 bath • 1419 ft²
3 bedroom detached house for sale in Wealdon Close, Southwater, Horsham, RH13 — £550,000 • 3 bed • 1 bath • 1419 ft²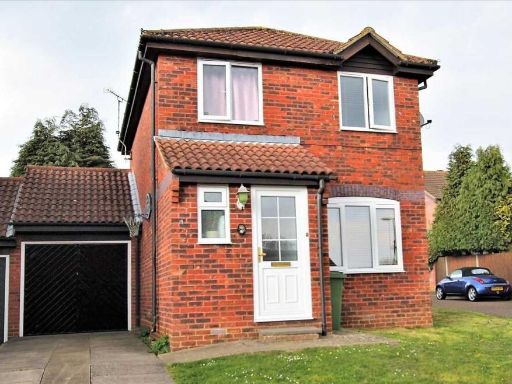 3 bedroom detached house for sale in Bamborough Close, Southwater, Horsham, RH13 — £400,000 • 3 bed • 2 bath • 969 ft²
3 bedroom detached house for sale in Bamborough Close, Southwater, Horsham, RH13 — £400,000 • 3 bed • 2 bath • 969 ft²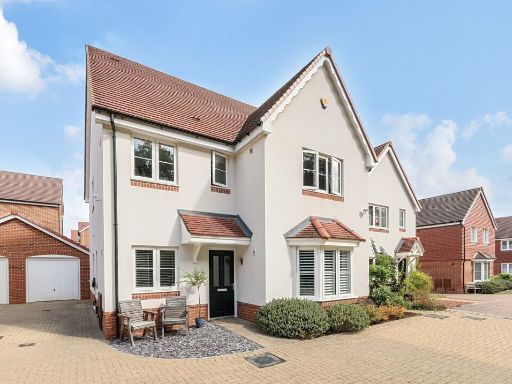 4 bedroom detached house for sale in Hayler Gardens, Southwater, RH13 — £650,000 • 4 bed • 2 bath • 1382 ft²
4 bedroom detached house for sale in Hayler Gardens, Southwater, RH13 — £650,000 • 4 bed • 2 bath • 1382 ft²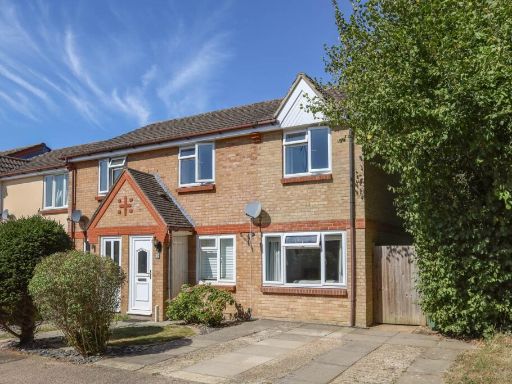 3 bedroom end of terrace house for sale in Winnet Way, Southwater, RH13 — £450,000 • 3 bed • 2 bath • 1053 ft²
3 bedroom end of terrace house for sale in Winnet Way, Southwater, RH13 — £450,000 • 3 bed • 2 bath • 1053 ft²