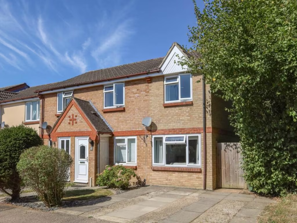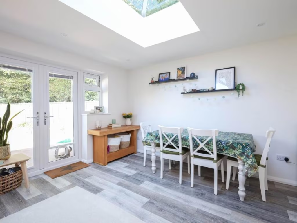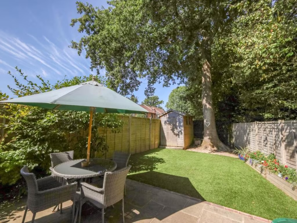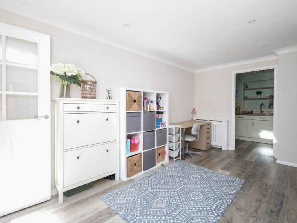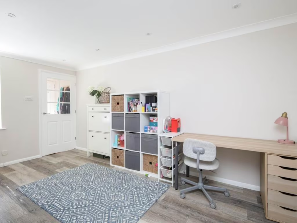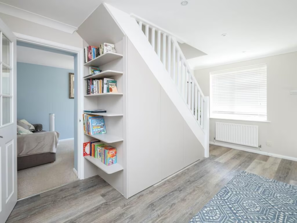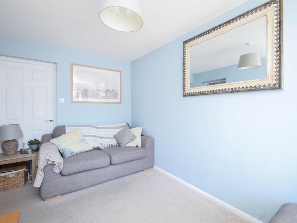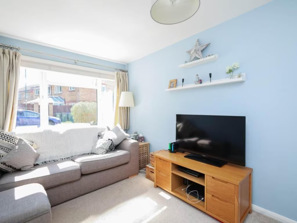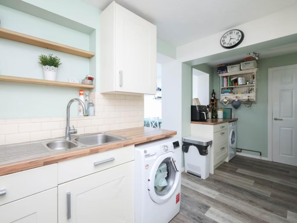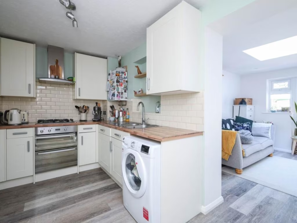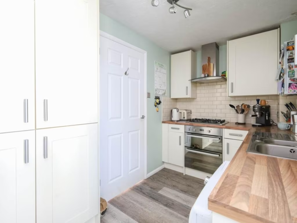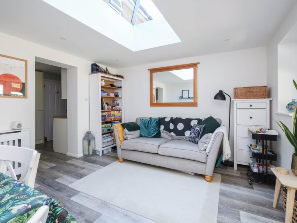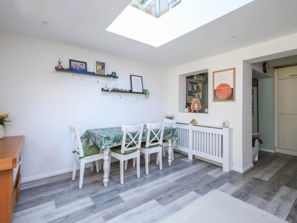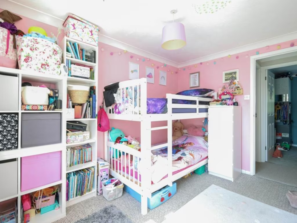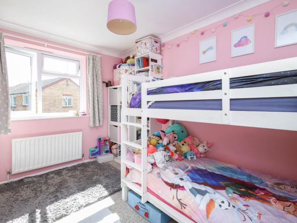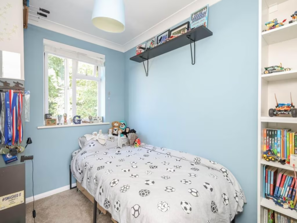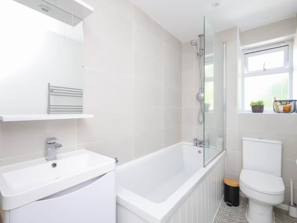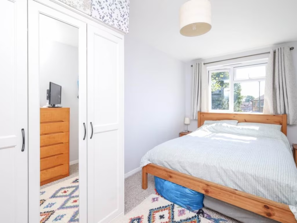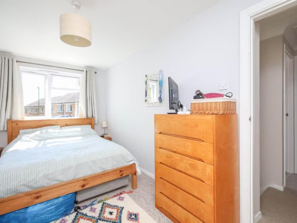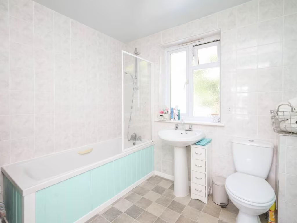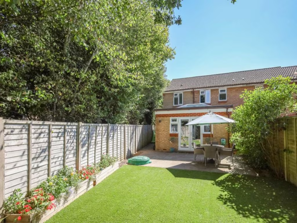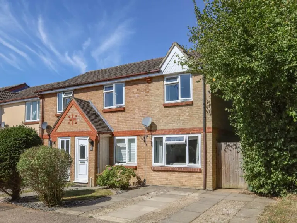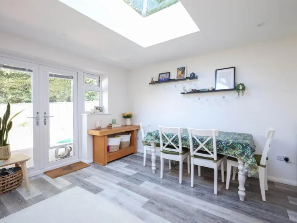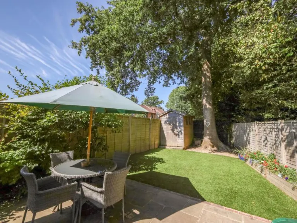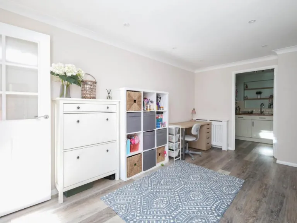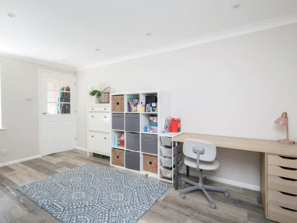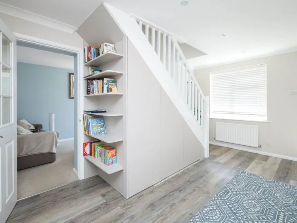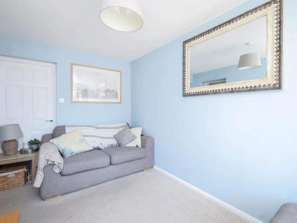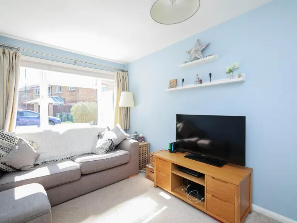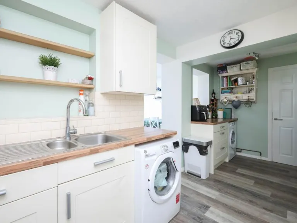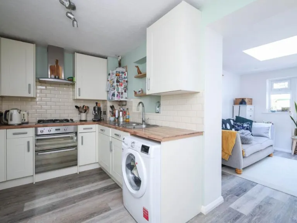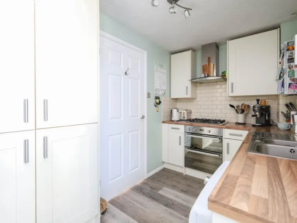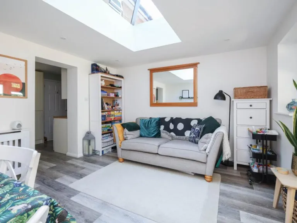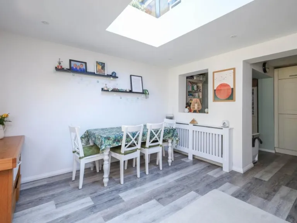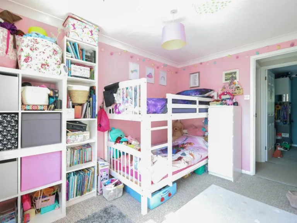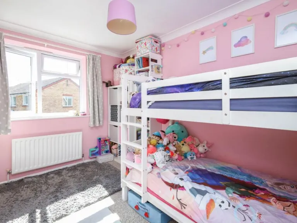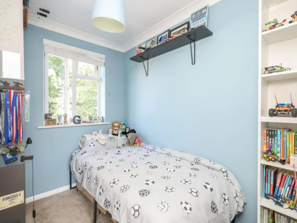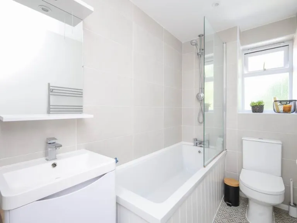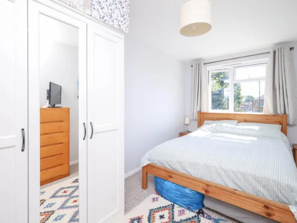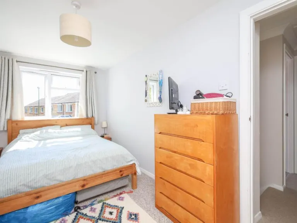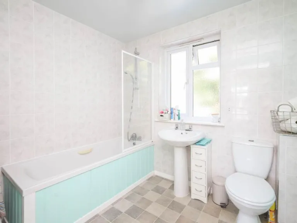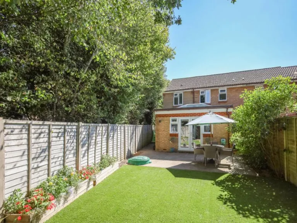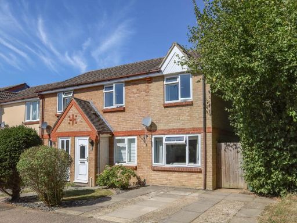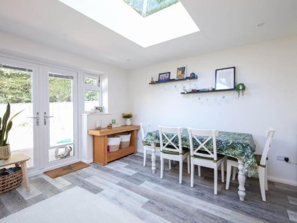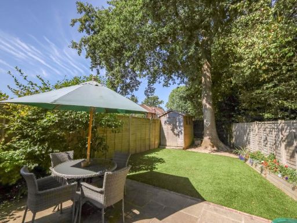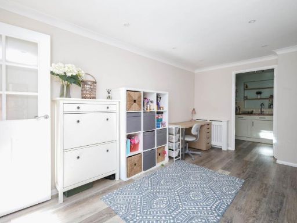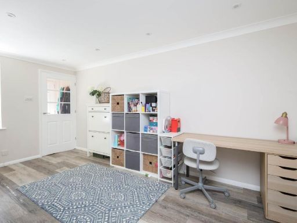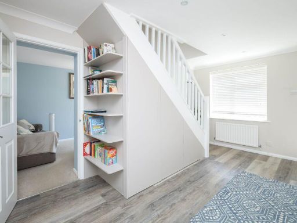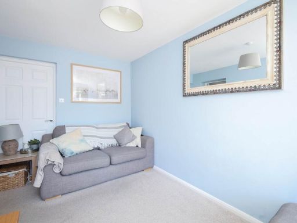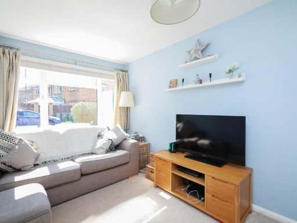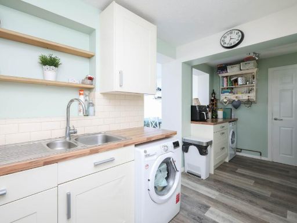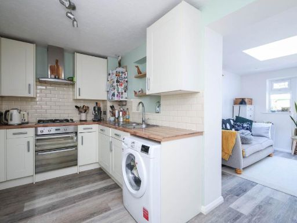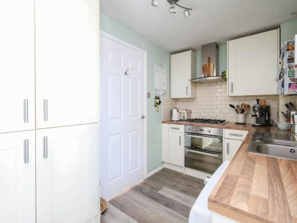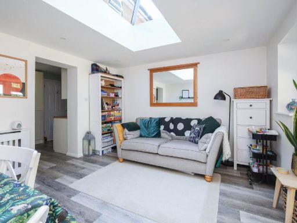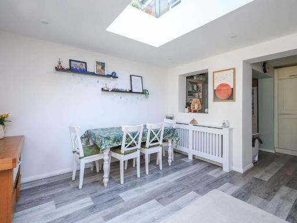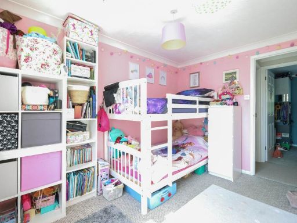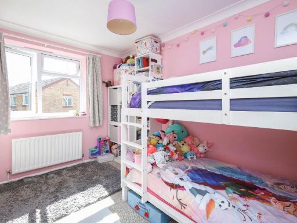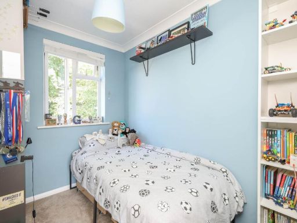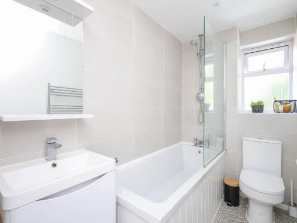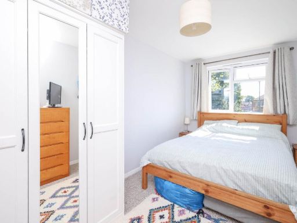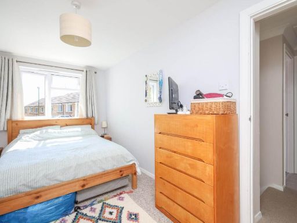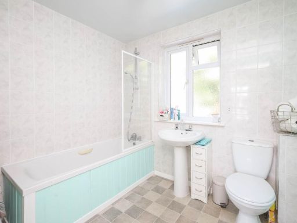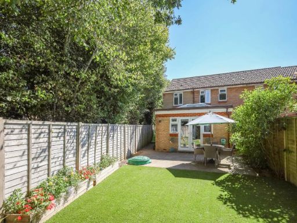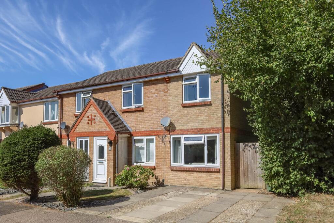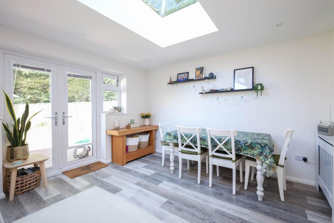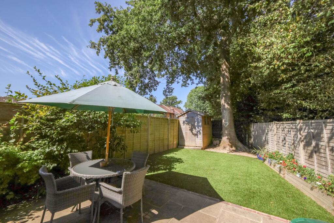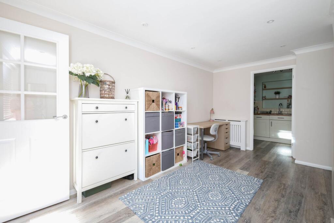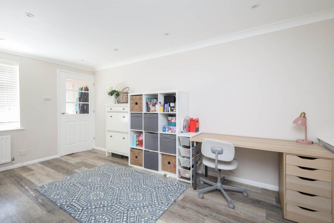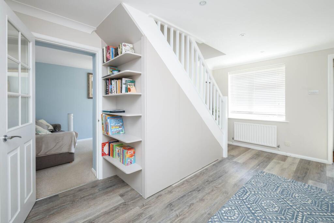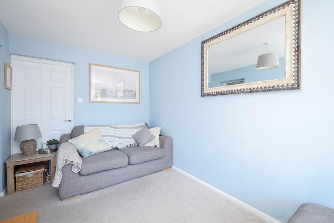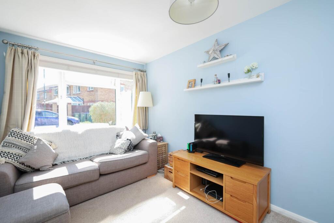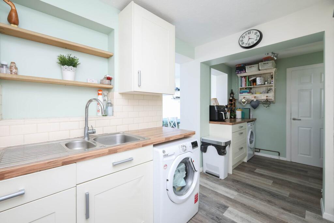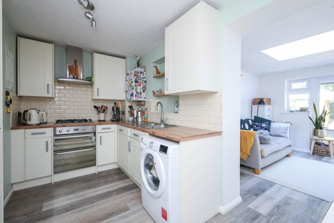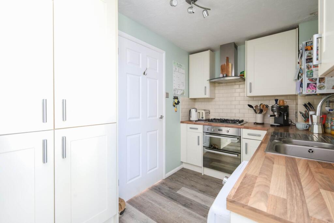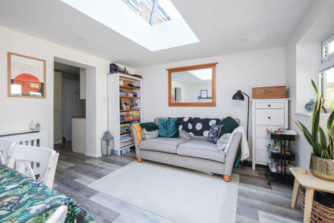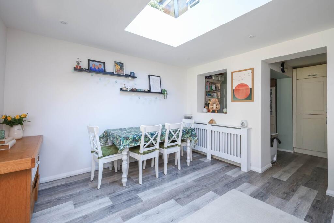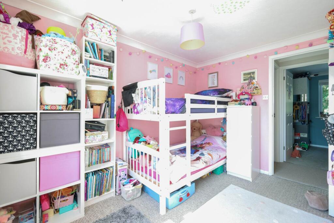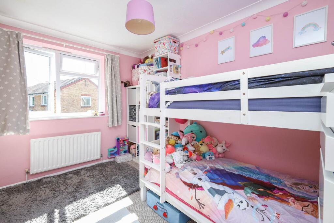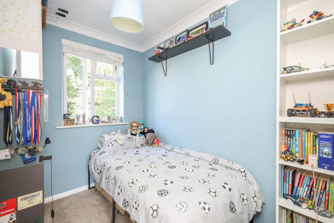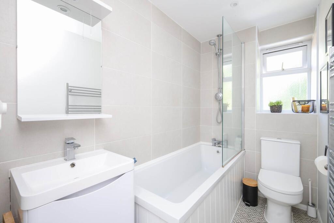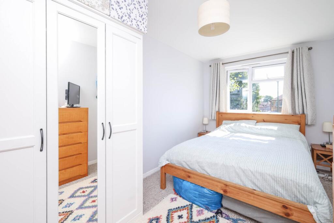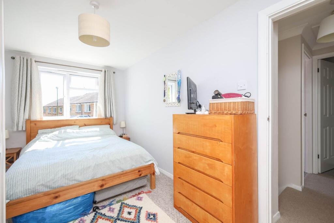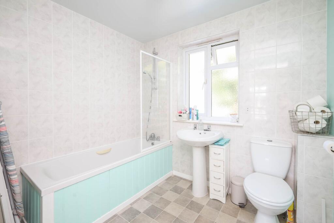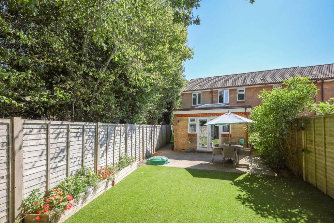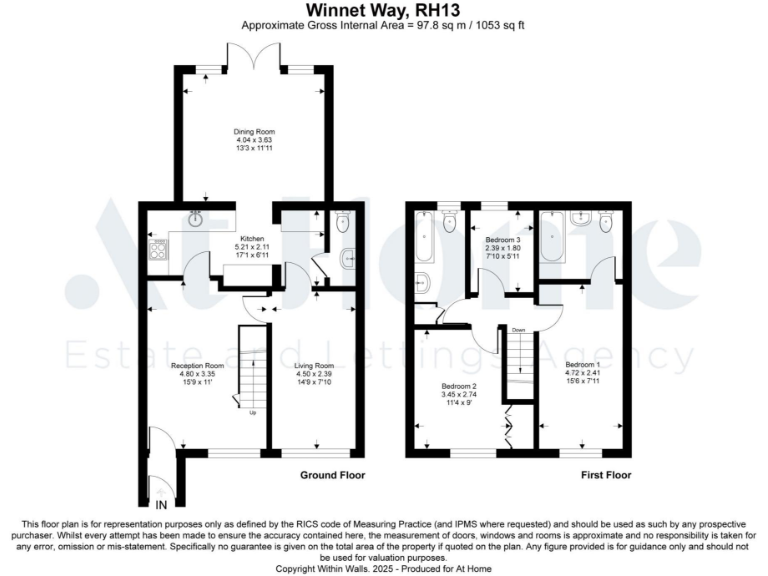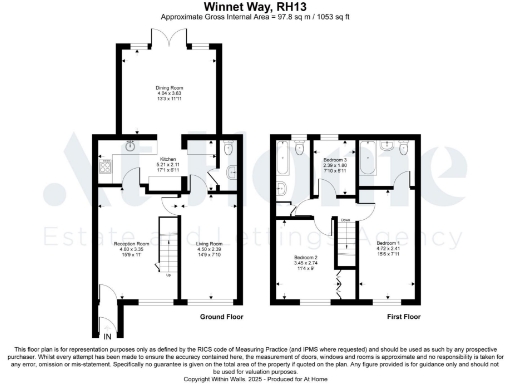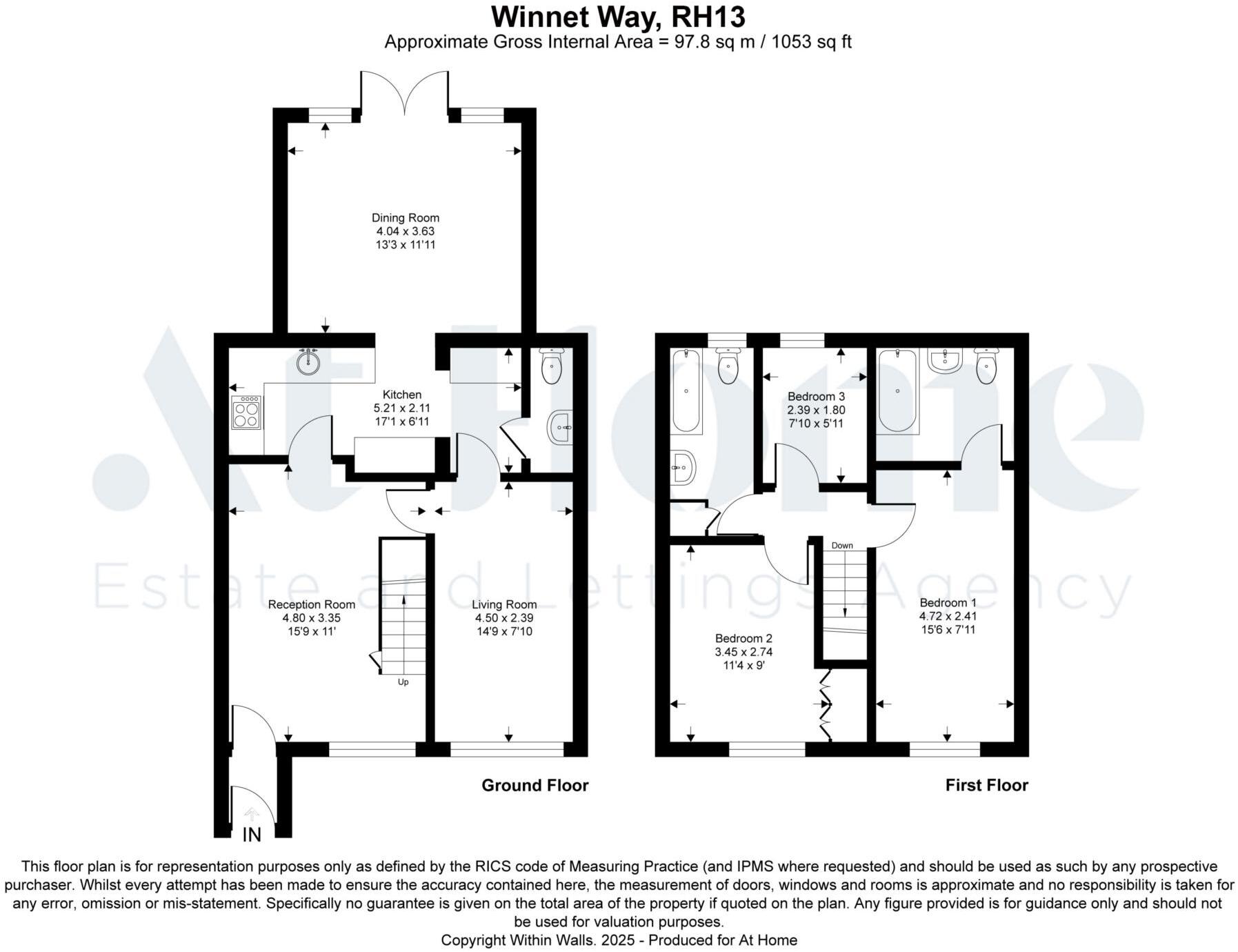Summary - 35 WINNET WAY SOUTHWATER HORSHAM RH13 9TD
3 bed 2 bath End of Terrace
Extended three-bedroom home with flexible living near Southwater Country Park.
Double‑storey side extension with large main bedroom and en‑suite
Converted garage provides second reception room/office (no garage)
Open-plan kitchen/diner with skylights and French doors to garden
Low‑maintenance rear garden with artificial lawn, patio and shed
Driveway off‑street parking; quiet cul‑de‑sac location
Approx 1,053 sq ft; freehold tenure, built 1983–1990
Double glazing fitted before 2002 — may be less energy efficient
Close to Southwater Country Park, shops and several good schools
This extended three-bedroom end-of-terrace presents practical, flexible family living in a quiet Southwater cul-de-sac. A double‑storey side extension creates a generous main bedroom with en-suite while the former garage has been converted into a versatile second reception room — ideal as a home office, playroom or snug.
The ground floor flows from a bright main reception room to an open-plan kitchen/dining area with skylights and French doors onto a low‑maintenance rear garden. The garden’s artificial lawn and patio make outdoor upkeep simple and provide a safe, enclosed space for children. Driveway parking sits to the front of the property.
Upstairs, two further bedrooms are served by a modern family bathroom. Practical details include mains gas boiler and radiators, cavity walls (assumed insulated), double glazing fitted before 2002 and a total internal area of about 1,053 sq ft — a comfortable size for growing families.
Important practical points: the garage has been lost to the conversion, so there is no internal garage; the double glazing is older and may be less energy efficient than modern units. Buyers should verify the conversion and services as required. Overall, this freehold house offers a convenient village setting close to Southwater Country Park, good local schools and easy access to Horsham for commuter links.
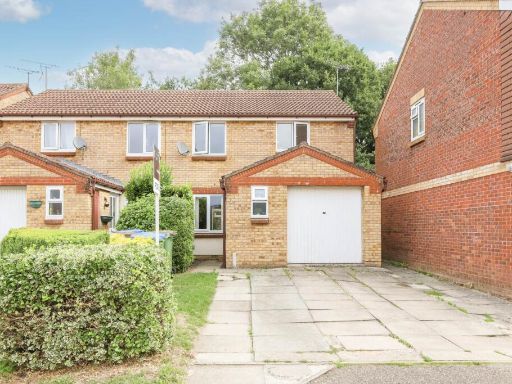 3 bedroom semi-detached house for sale in Swan Close, Southwater, RH13 — £425,000 • 3 bed • 1 bath • 923 ft²
3 bedroom semi-detached house for sale in Swan Close, Southwater, RH13 — £425,000 • 3 bed • 1 bath • 923 ft²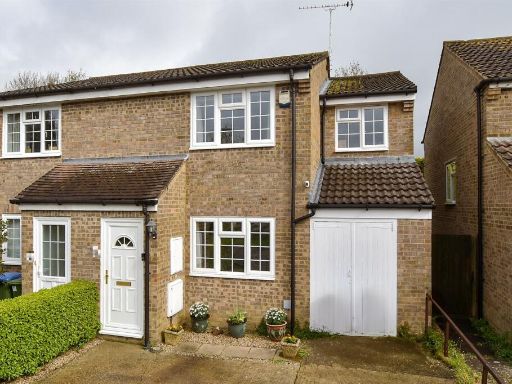 3 bedroom end of terrace house for sale in The Copse, Southwater, Horsham, West Sussex, RH13 — £400,000 • 3 bed • 1 bath • 755 ft²
3 bedroom end of terrace house for sale in The Copse, Southwater, Horsham, West Sussex, RH13 — £400,000 • 3 bed • 1 bath • 755 ft²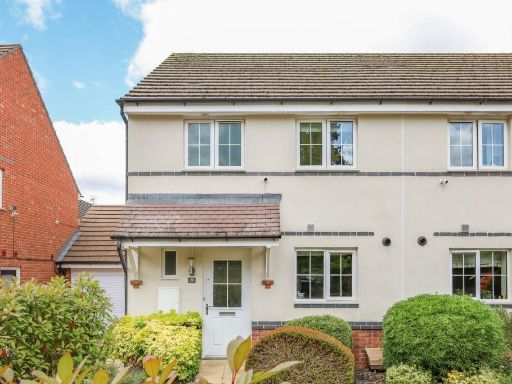 3 bedroom semi-detached house for sale in Martindales, Southwater, RH13 — £425,000 • 3 bed • 2 bath • 915 ft²
3 bedroom semi-detached house for sale in Martindales, Southwater, RH13 — £425,000 • 3 bed • 2 bath • 915 ft²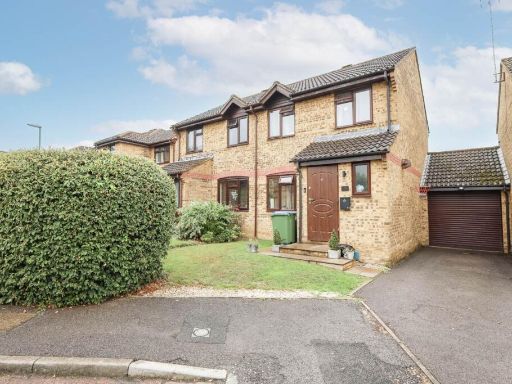 3 bedroom semi-detached house for sale in Bamborough Close, Southwater, RH13 — £425,000 • 3 bed • 1 bath • 1057 ft²
3 bedroom semi-detached house for sale in Bamborough Close, Southwater, RH13 — £425,000 • 3 bed • 1 bath • 1057 ft²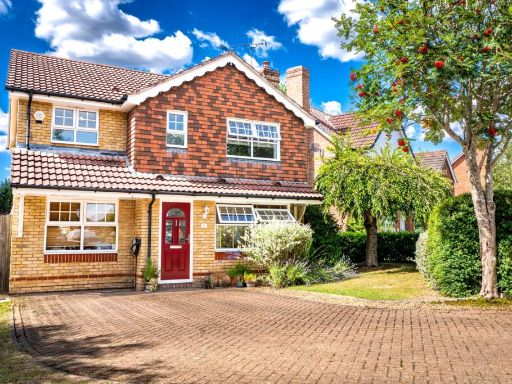 4 bedroom detached house for sale in Warren Drive, Southwater, RH13 — £675,000 • 4 bed • 2 bath • 1432 ft²
4 bedroom detached house for sale in Warren Drive, Southwater, RH13 — £675,000 • 4 bed • 2 bath • 1432 ft²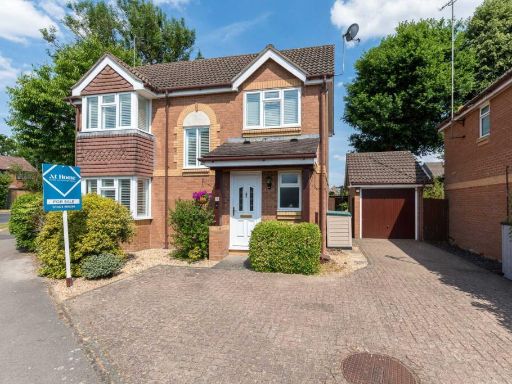 3 bedroom detached house for sale in Cedar Drive, Southwater, RH13 — £550,000 • 3 bed • 2 bath • 1048 ft²
3 bedroom detached house for sale in Cedar Drive, Southwater, RH13 — £550,000 • 3 bed • 2 bath • 1048 ft²