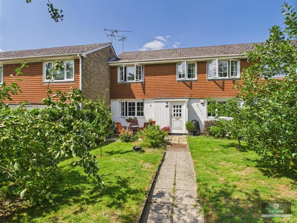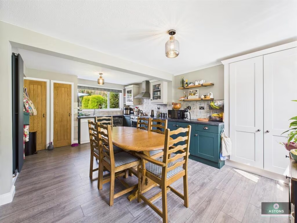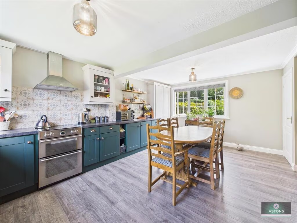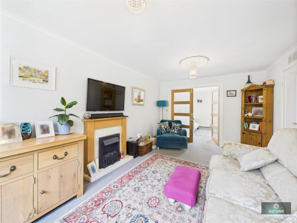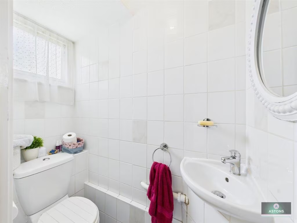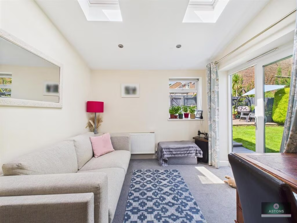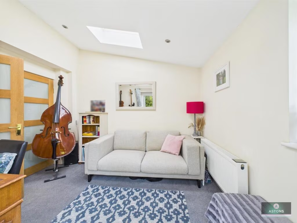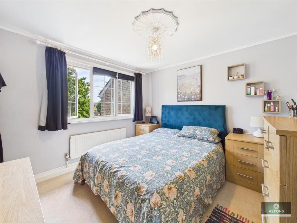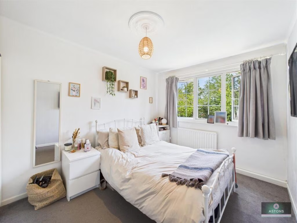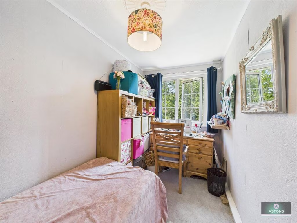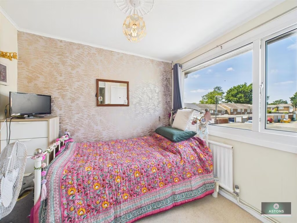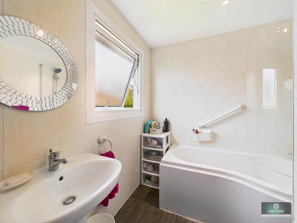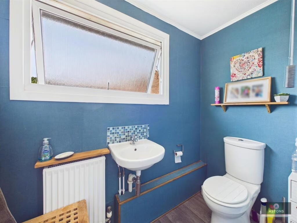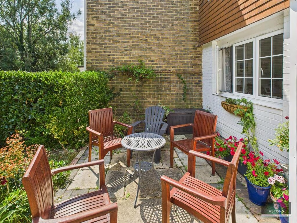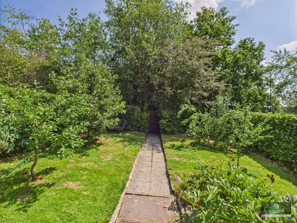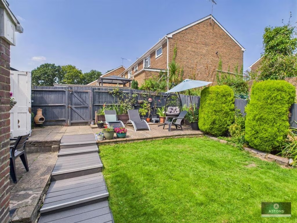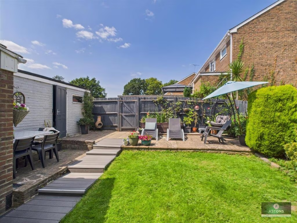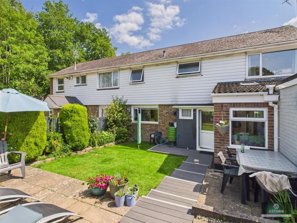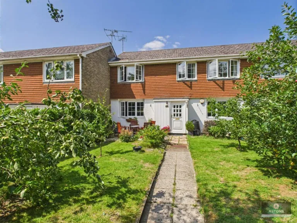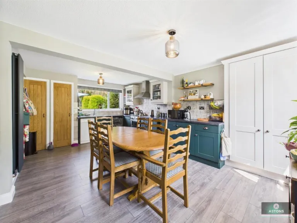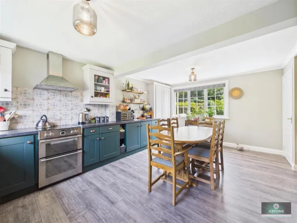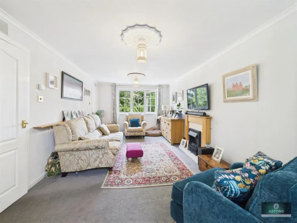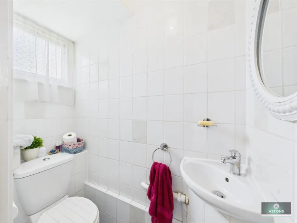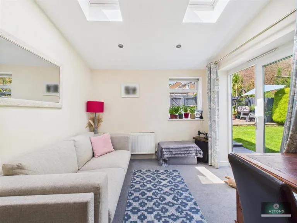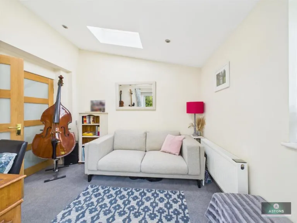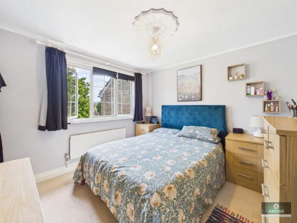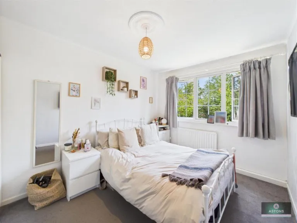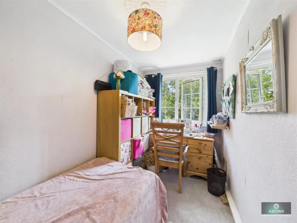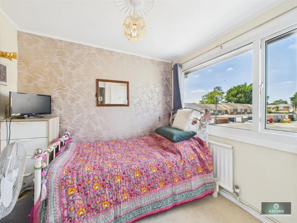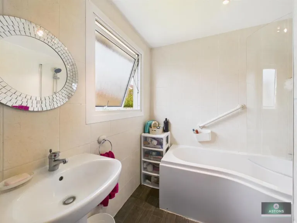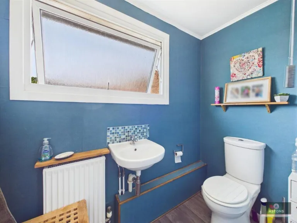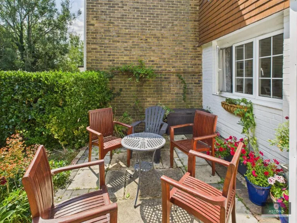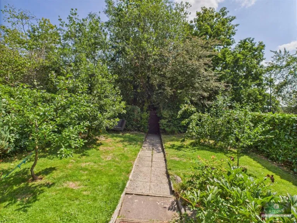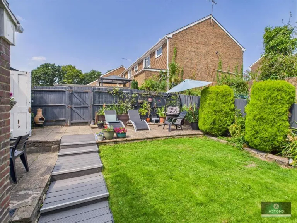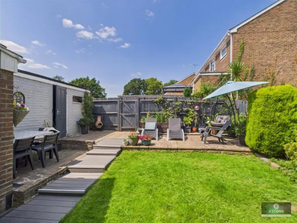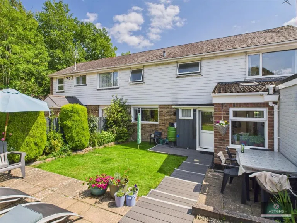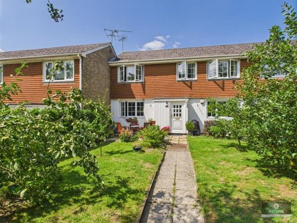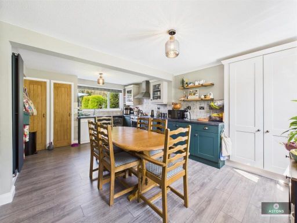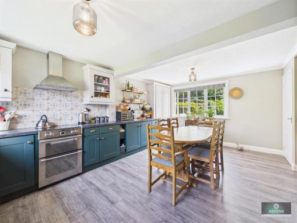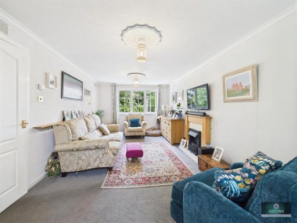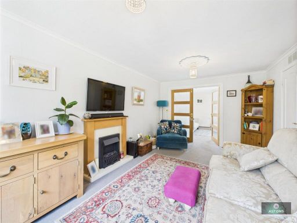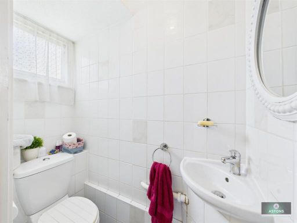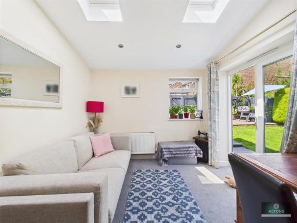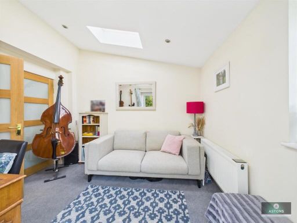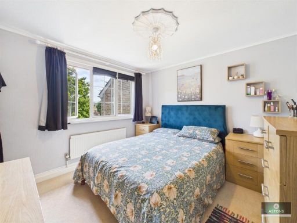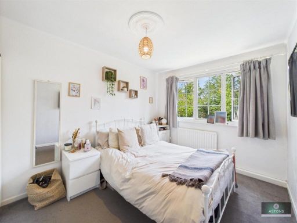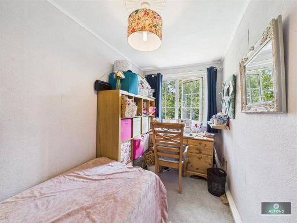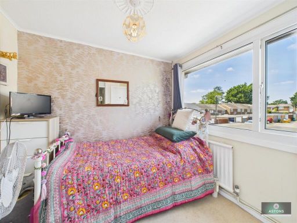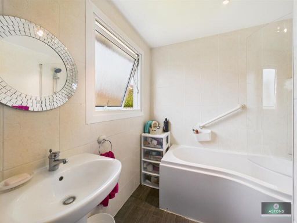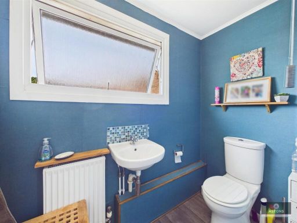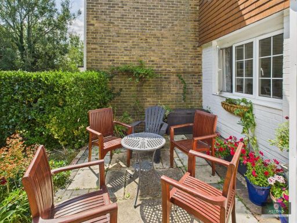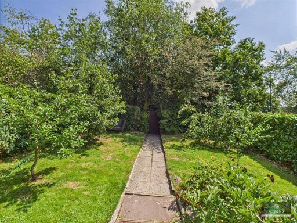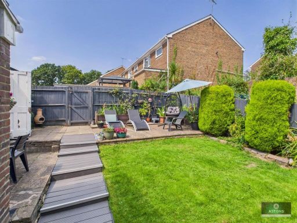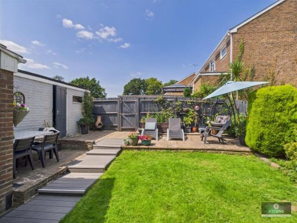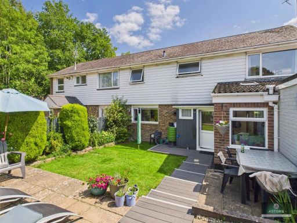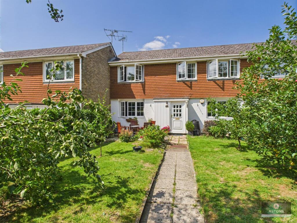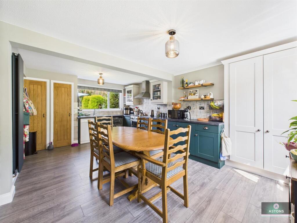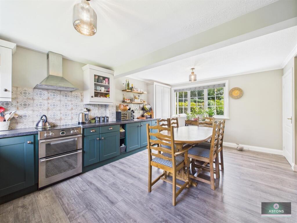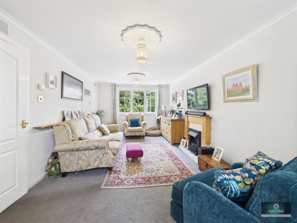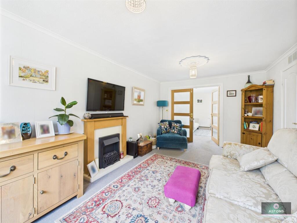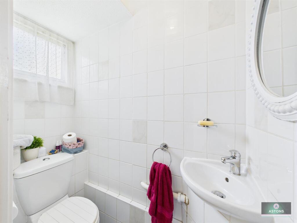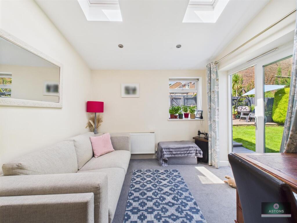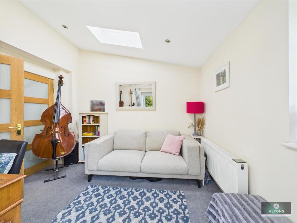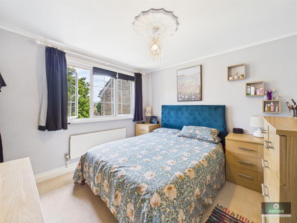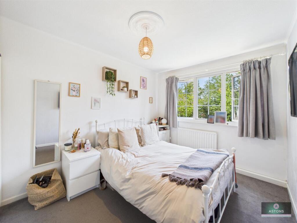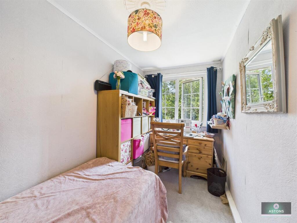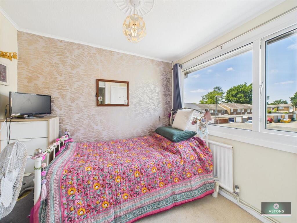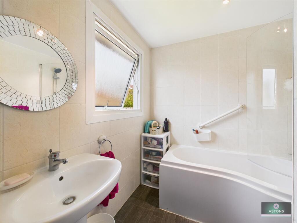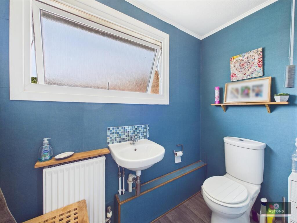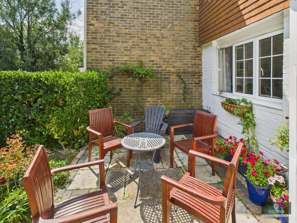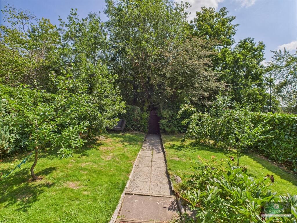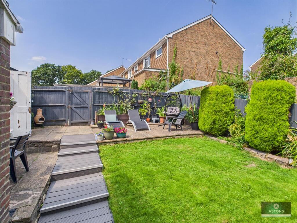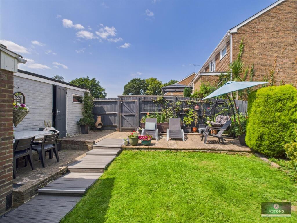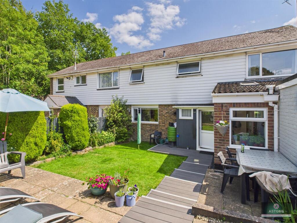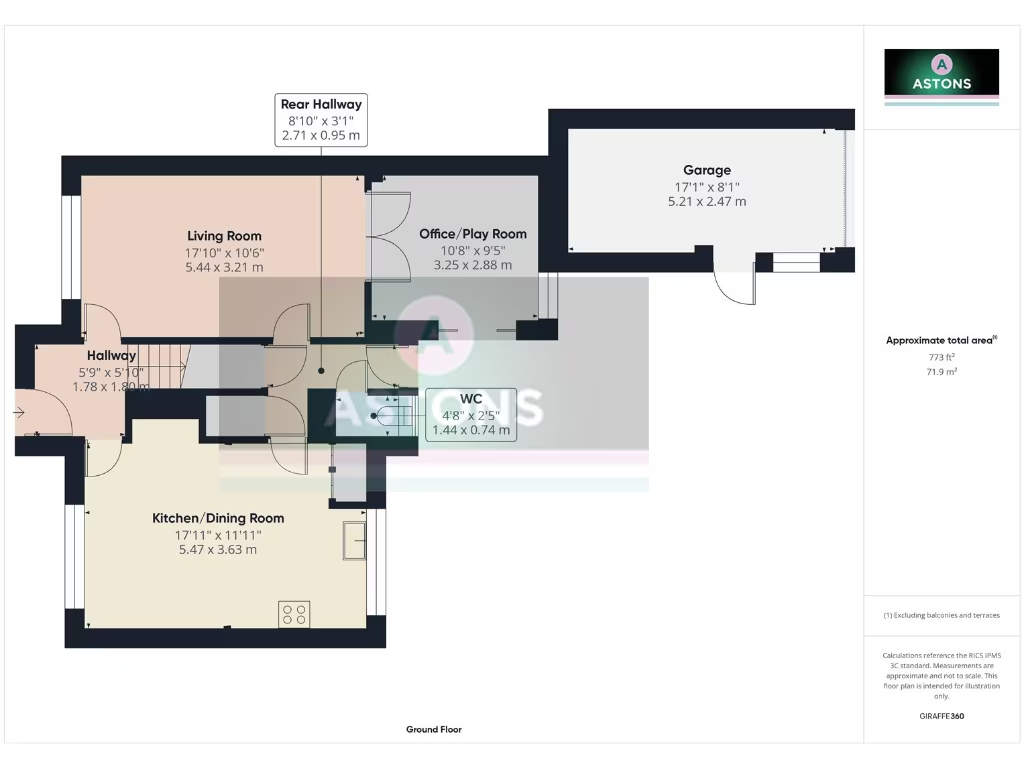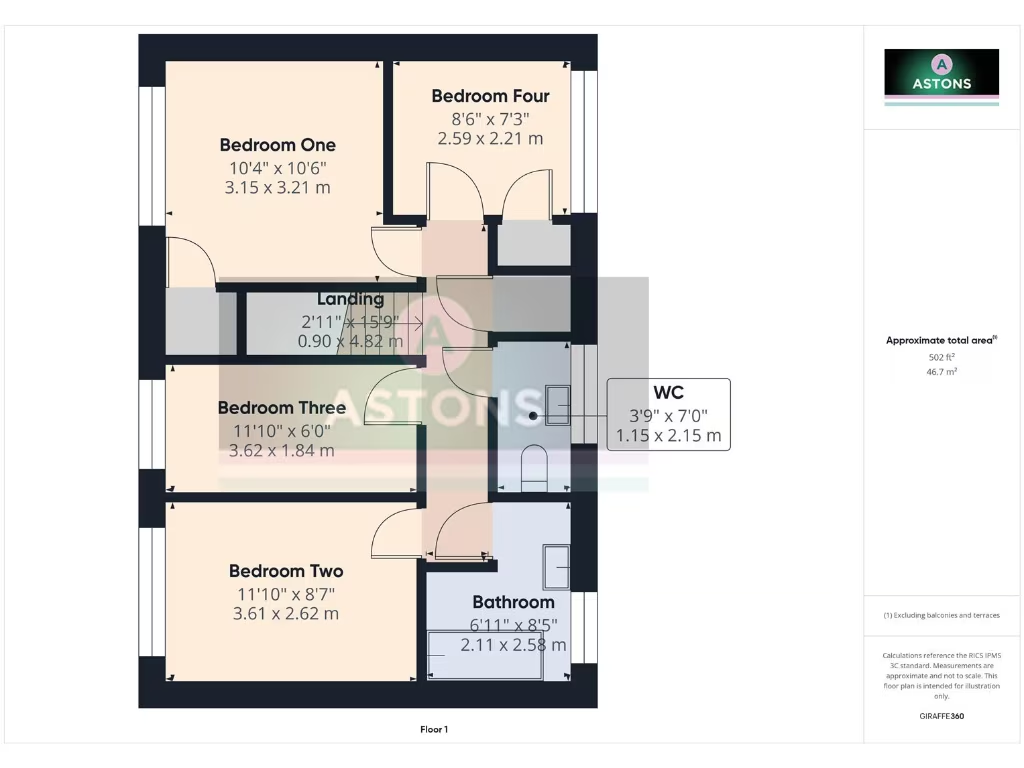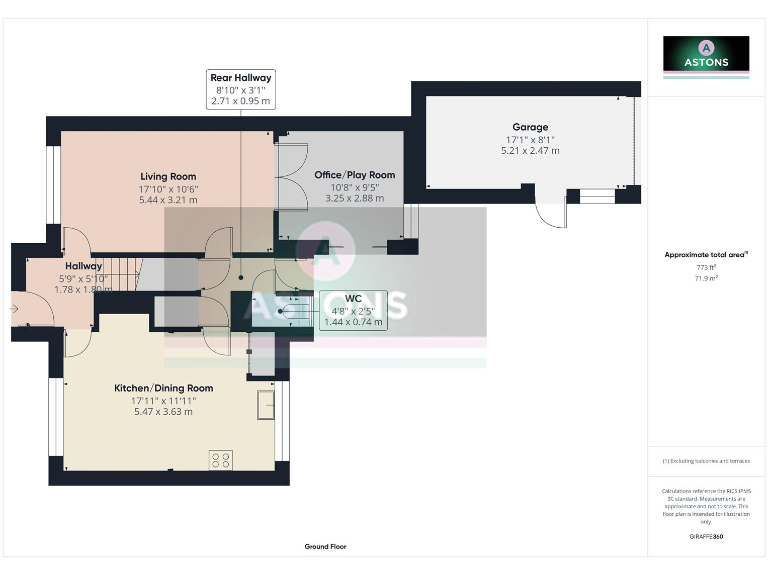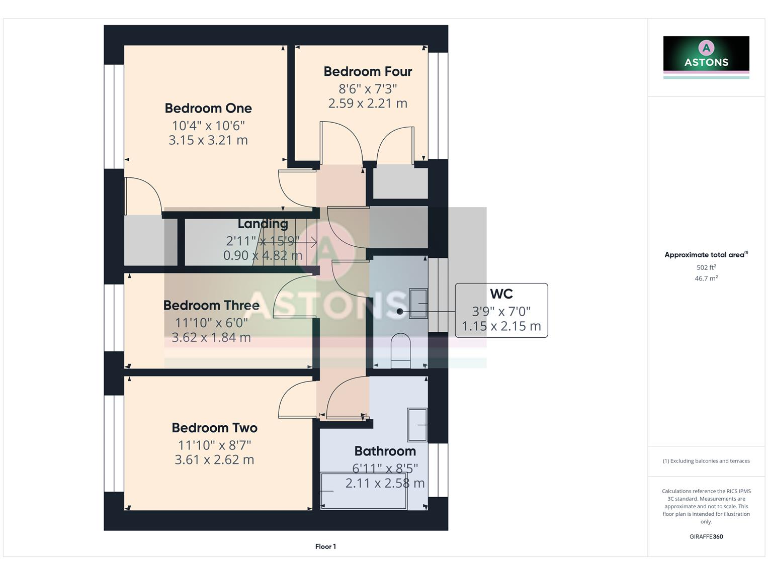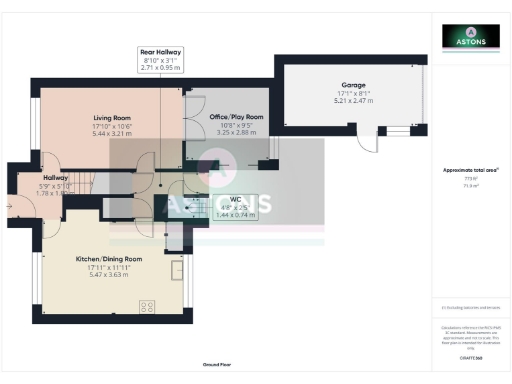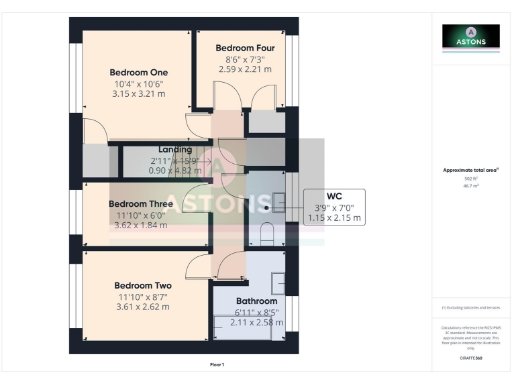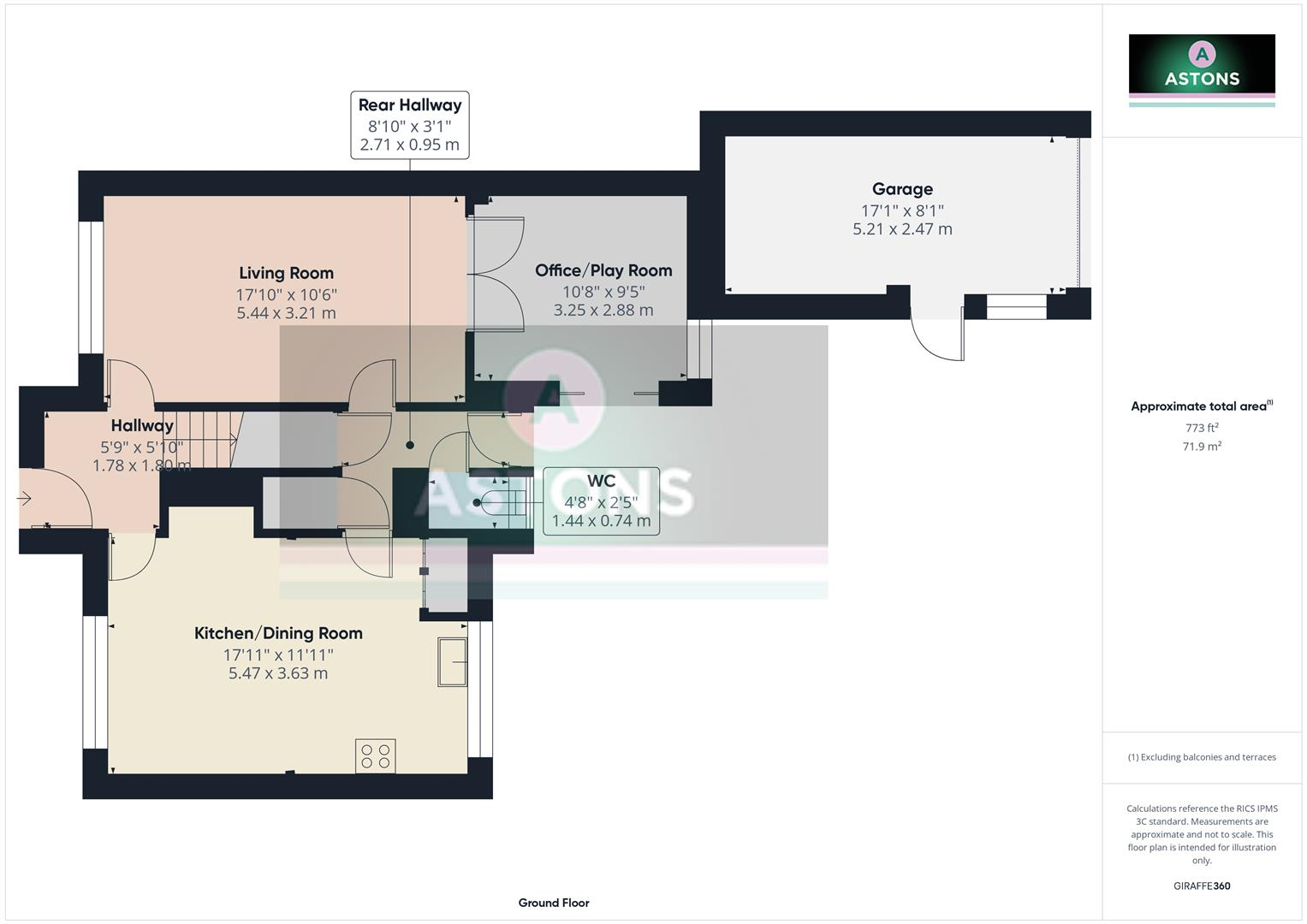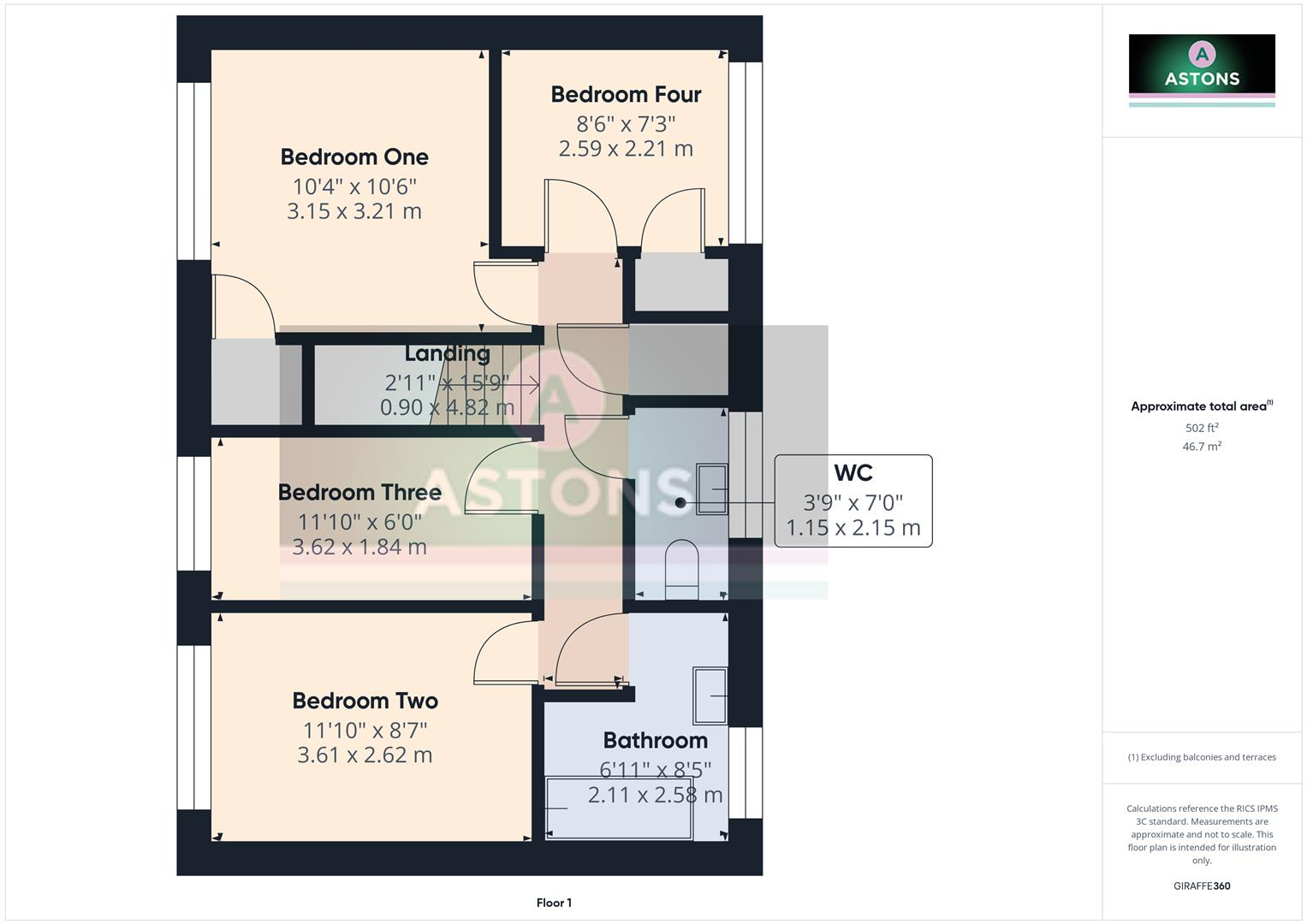Summary - 21 DITCHLING HILL CRAWLEY RH11 8QJ
4 bed 2 bath Terraced
Extended layout with garage, sizeable garden and good school access.
- Extended end-terrace with versatile ground-floor office/playroom
- Refitted open-plan kitchen/dining room ideal for family living
- Garage with rear garden access and terraced outdoor seating
- Four bedrooms and two bathrooms; useful loft access and storage
- Timber-frame walls with partial insulation; further work likely needed
- Double glazing present but installation date unknown
- Area classified as deprived with above-average crime rates
- Freehold tenure, mains gas heating, fast broadband and excellent mobile signal
This extended end-terrace offers adaptable family accommodation across two storeys with an airy open-plan kitchen/dining room and a separate living room. The layout includes a versatile ground-floor room currently used as an office/playroom with direct garden access, plus a useful downstairs cloakroom. A single garage with rear access and a decent, terraced garden extend the usable footprint and suit family life or home-working needs.
Practical details support everyday living: freehold tenure, mains gas central heating with boiler and radiators, double glazing, and fast broadband with excellent mobile signal. The property sits close to several Good-rated primary and secondary schools, local amenities and bus links, making it convenient for school runs and commuting.
Notable issues are set out clearly. The building dates from the late 1960s–1970s and has timber-frame walls with only partial insulation; purchasers should budget for possible further insulating works. The double glazing installation date is unknown. The immediate neighbourhood is classified as deprived with above-average crime levels, which may affect insurance and resale considerations. There is no confirmation that alterations have required or obtained planning/building regulation approvals.
For a buyer seeking room to grow, this home presents straightforward live-in condition with scope to improve energy performance and modernise where desired. It will suit families who prioritise space, school access and transport links, and those prepared to factor in maintenance and upgrade costs to enhance long-term value.
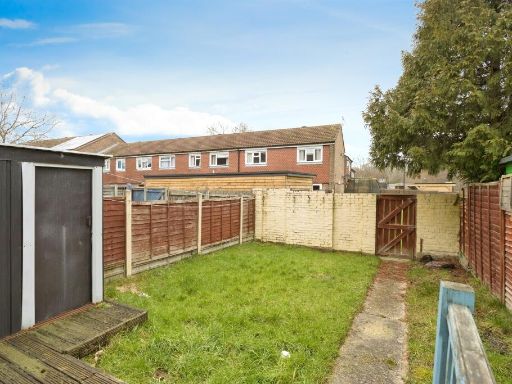 3 bedroom terraced house for sale in Brettingham Close, Crawley, RH11 — £350,000 • 3 bed • 1 bath • 1162 ft²
3 bedroom terraced house for sale in Brettingham Close, Crawley, RH11 — £350,000 • 3 bed • 1 bath • 1162 ft²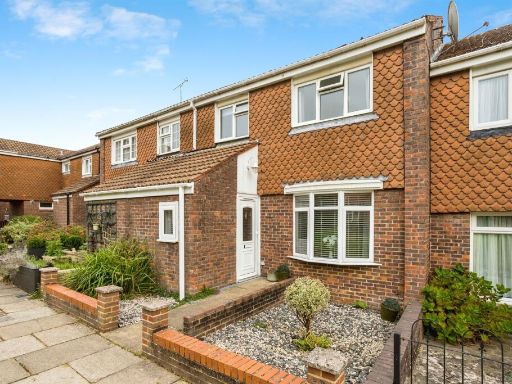 3 bedroom terraced house for sale in Berrymeade Walk, Ifield, Crawley, RH11 — £375,000 • 3 bed • 1 bath • 986 ft²
3 bedroom terraced house for sale in Berrymeade Walk, Ifield, Crawley, RH11 — £375,000 • 3 bed • 1 bath • 986 ft²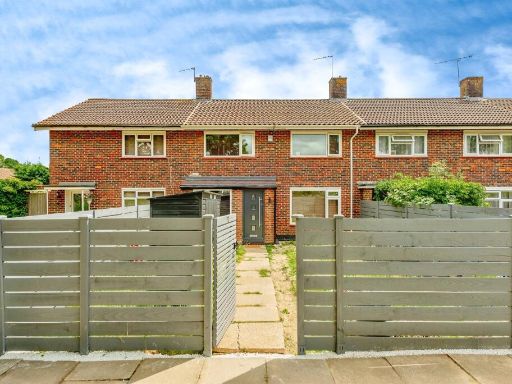 4 bedroom terraced house for sale in Kilnmead Close, Crawley, RH10 — £415,000 • 4 bed • 1 bath • 840 ft²
4 bedroom terraced house for sale in Kilnmead Close, Crawley, RH10 — £415,000 • 4 bed • 1 bath • 840 ft²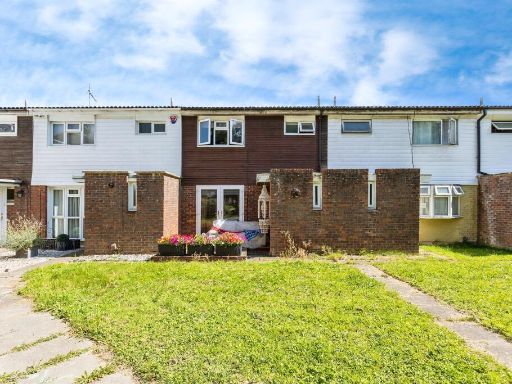 3 bedroom terraced house for sale in Mitford Walk, Crawley, RH11 — £350,000 • 3 bed • 1 bath • 1037 ft²
3 bedroom terraced house for sale in Mitford Walk, Crawley, RH11 — £350,000 • 3 bed • 1 bath • 1037 ft²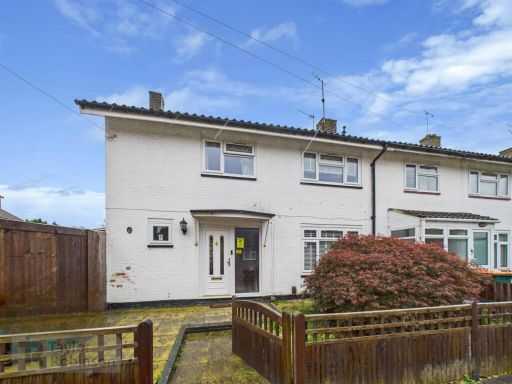 4 bedroom end of terrace house for sale in Southgate, Crawley, RH10 — £450,000 • 4 bed • 1 bath • 1292 ft²
4 bedroom end of terrace house for sale in Southgate, Crawley, RH10 — £450,000 • 4 bed • 1 bath • 1292 ft² 4 bedroom detached house for sale in Rowan Close, Crawley, West Sussex. RH10 1JN, RH10 — £725,000 • 4 bed • 1 bath • 1453 ft²
4 bedroom detached house for sale in Rowan Close, Crawley, West Sussex. RH10 1JN, RH10 — £725,000 • 4 bed • 1 bath • 1453 ft²