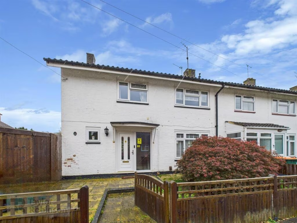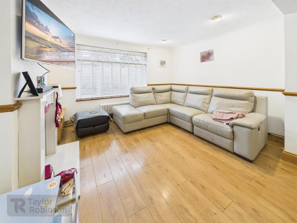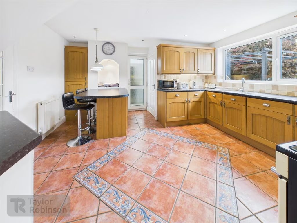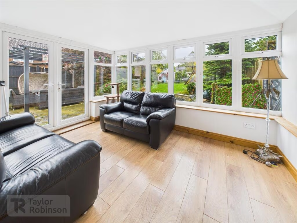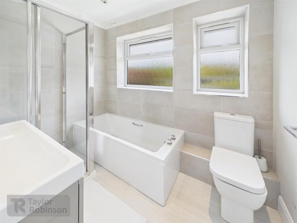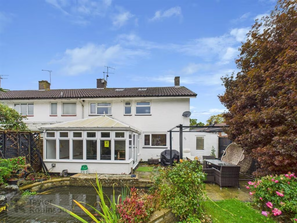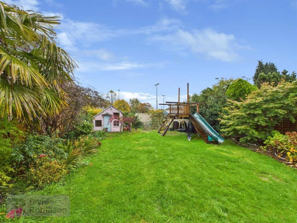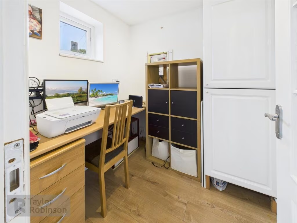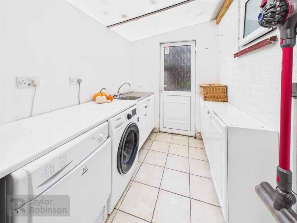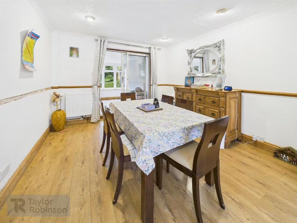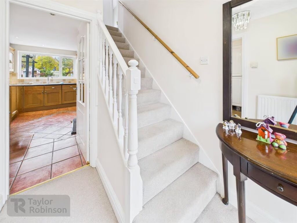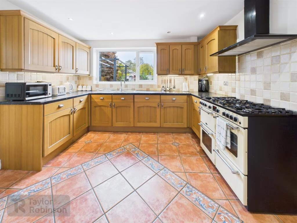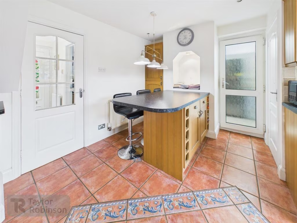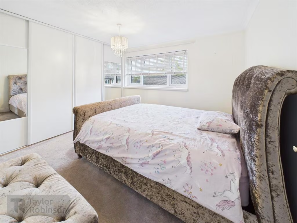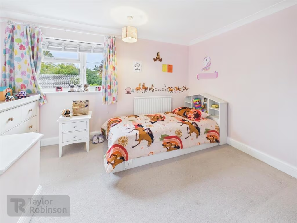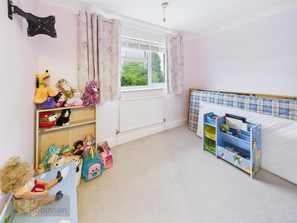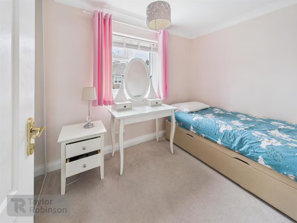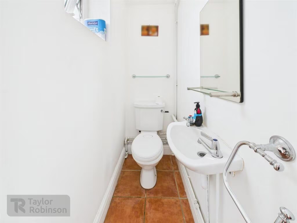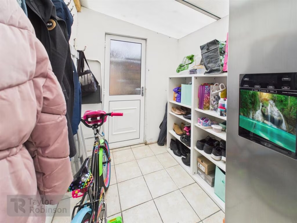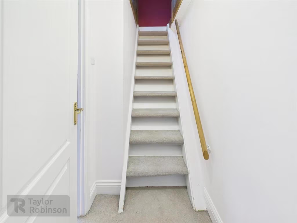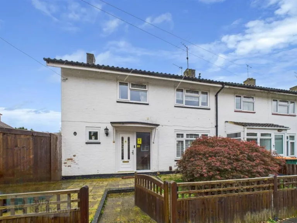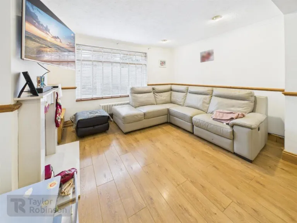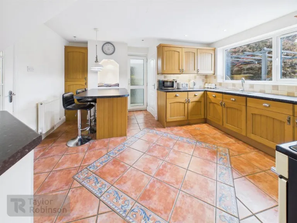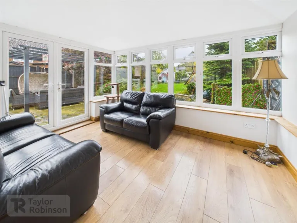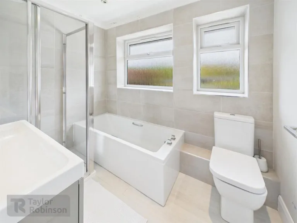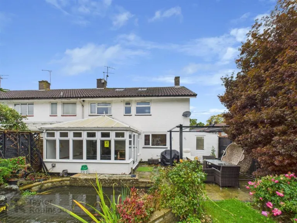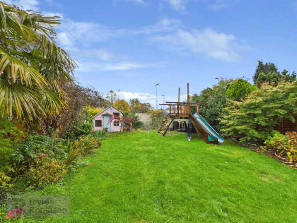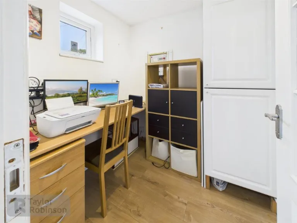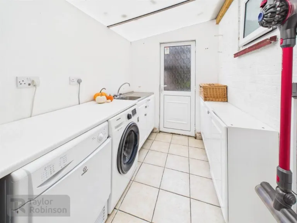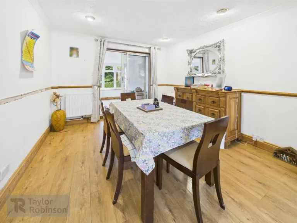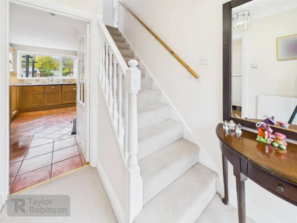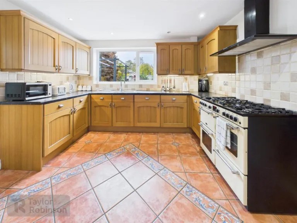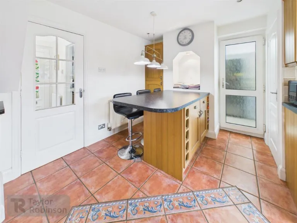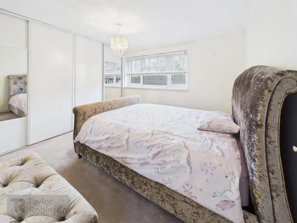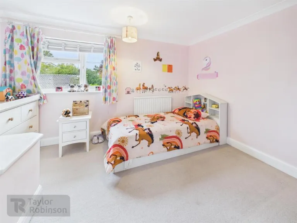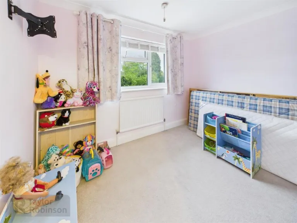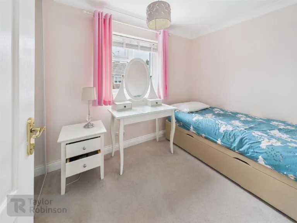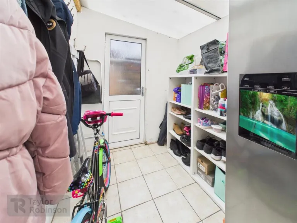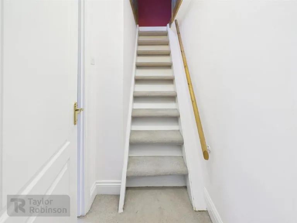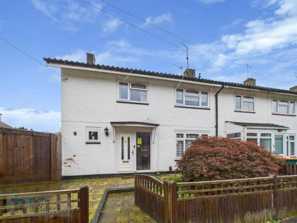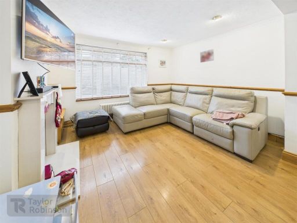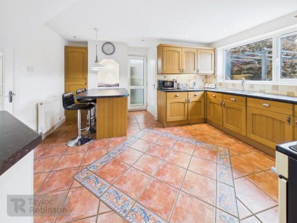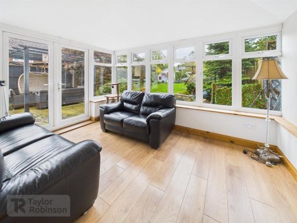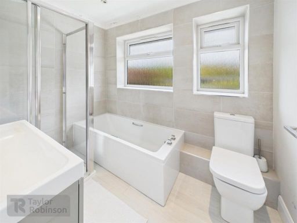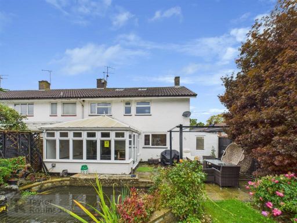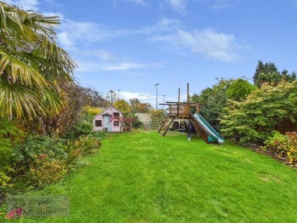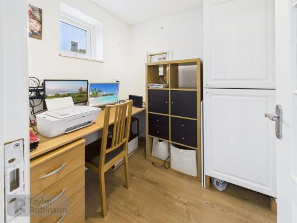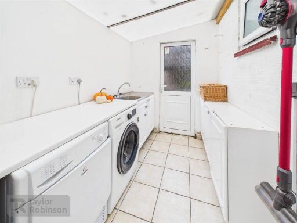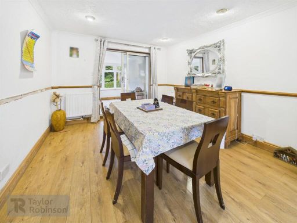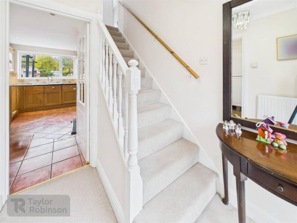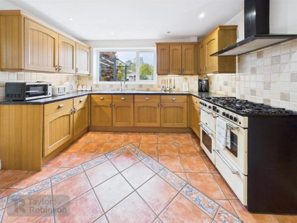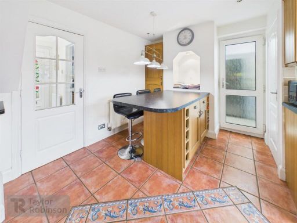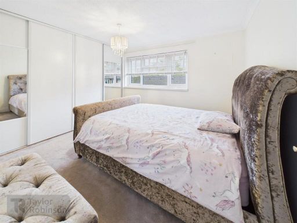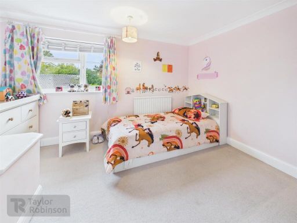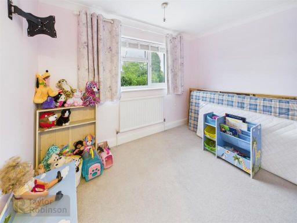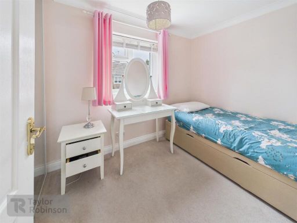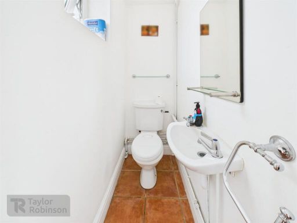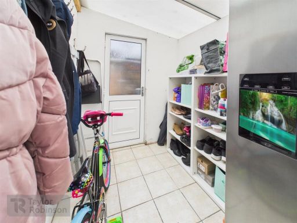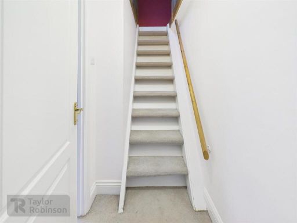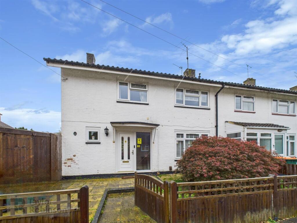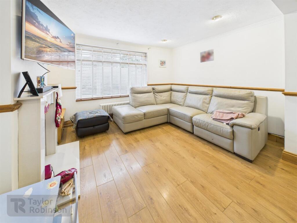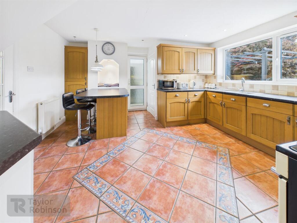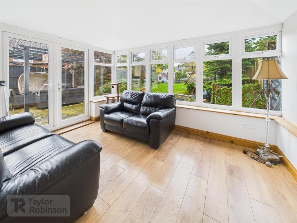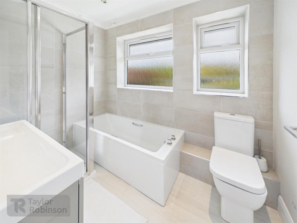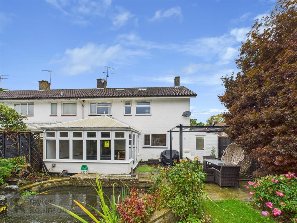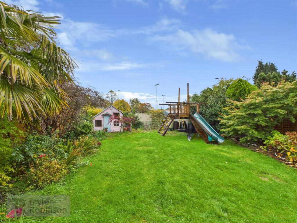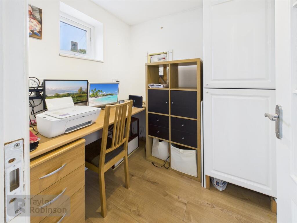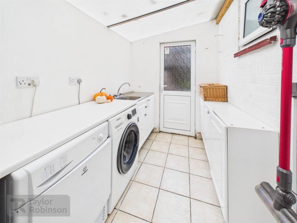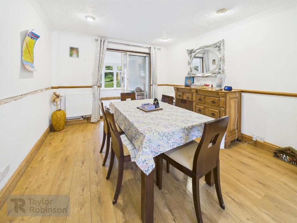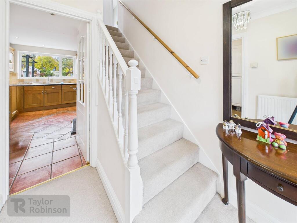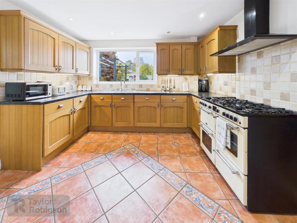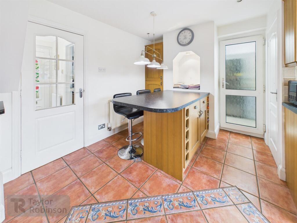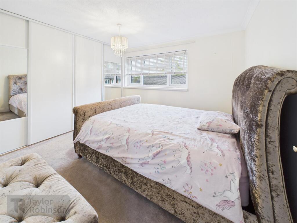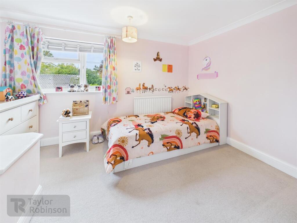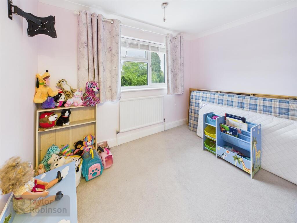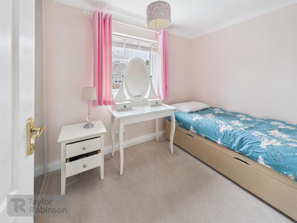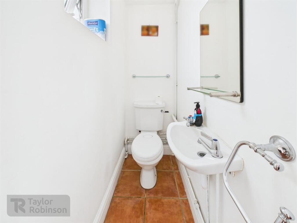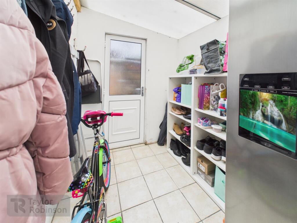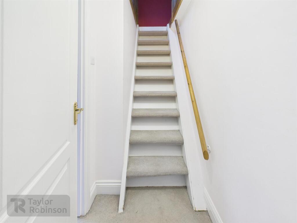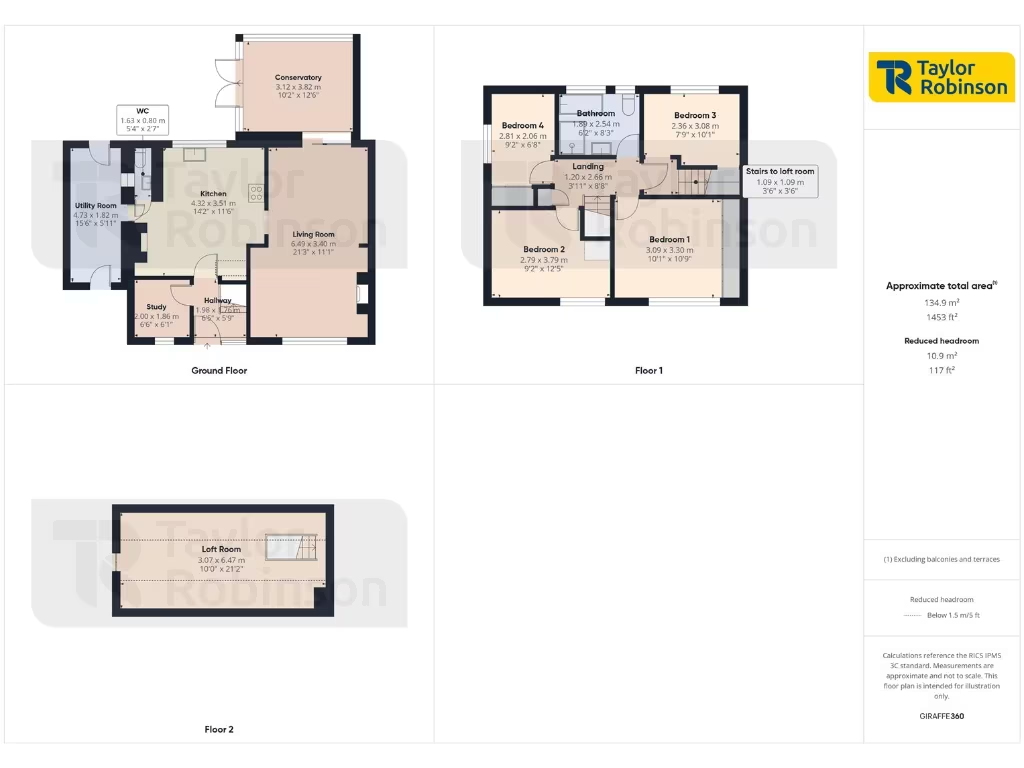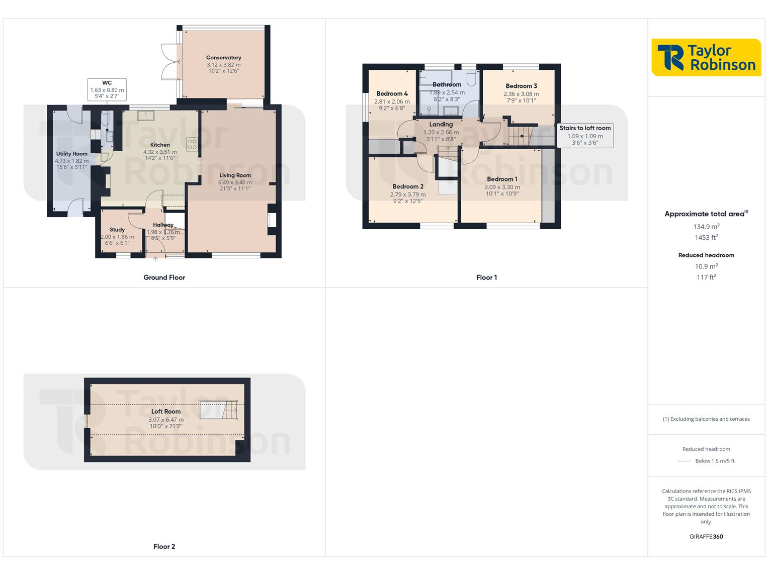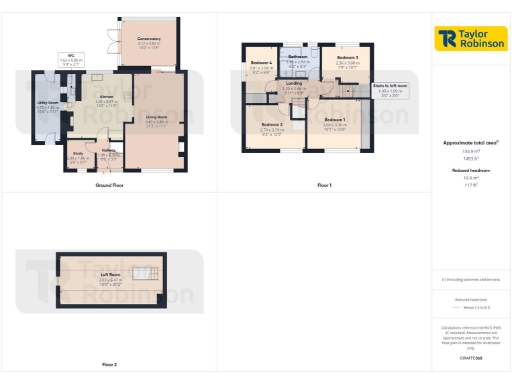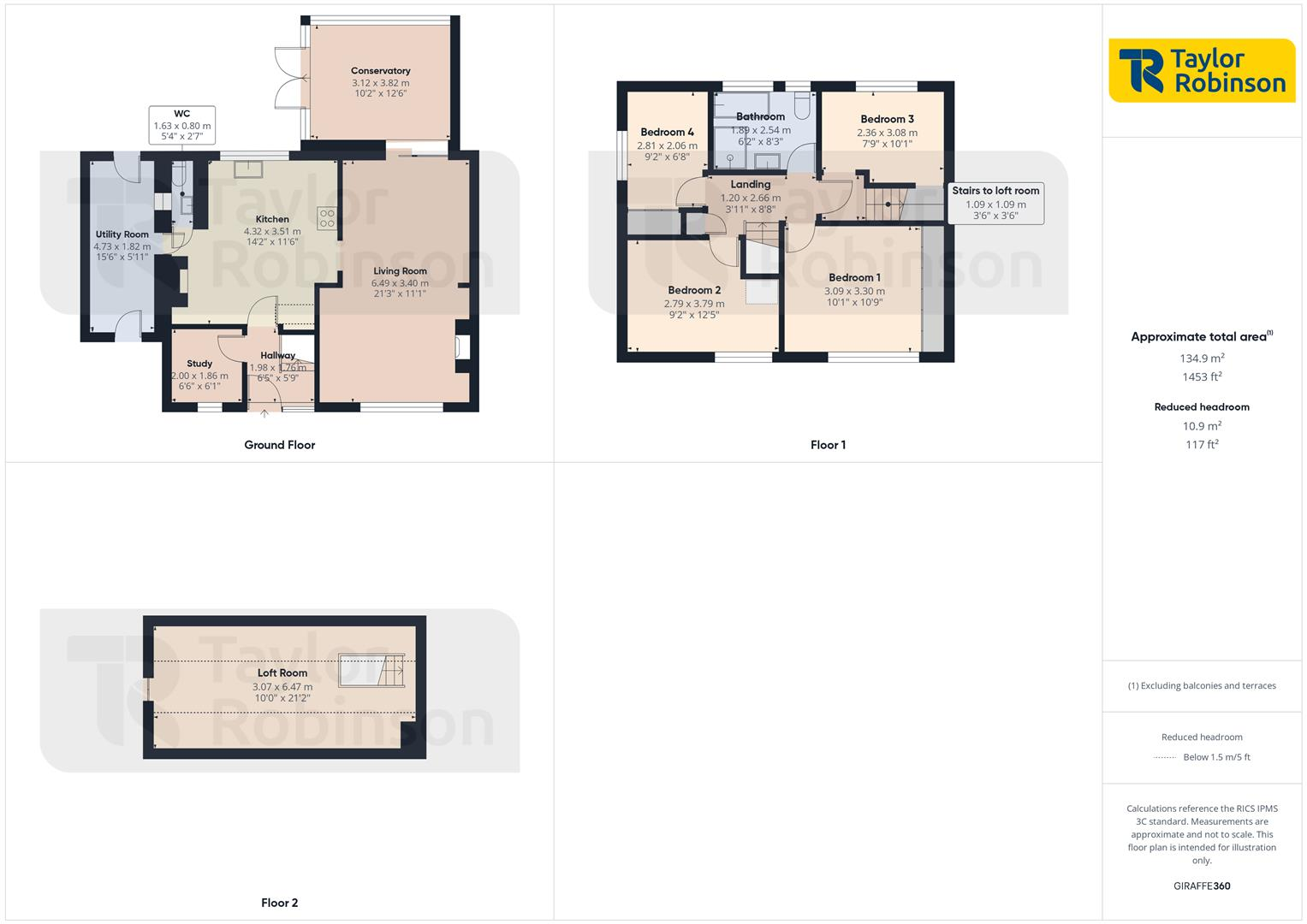Summary - 122 FORESTER ROAD CRAWLEY RH10 6EF
4 bed 1 bath End of Terrace
Spacious layout, garden and garage near good schools and town links.
Four bedrooms plus converted loft room for flexible use
Conservatory extends living space with garden access
Single family bathroom for four bedrooms — potential inconvenience
Garage parking and enclosed rear garden for family use
Built mid-20th century with double glazing and gas central heating
Some areas dated; property suited to updating and modernisation
Loft conversion has reduced headroom — check usability
Freehold tenure; walking distance to schools and town centre
This end-of-terrace property in Southgate, Crawley, offers spacious family living across three floors with approximately 1,292 sq ft of accommodation. The layout includes a generous living room, a conservatory that brings light into the rear of the house, a utility room and cloakroom for everyday practicality, and a converted loft providing flexible additional space. A single family bathroom serves four bedrooms — something to consider for larger households.
The enclosed rear garden and garage provide private outdoor space and secure parking — useful for families and commuters. The house sits within walking distance of several well-rated primary and secondary schools and the town centre, making daily routines and transport links straightforward. Built in the mid-20th century, the property has double glazing and gas central heating via a boiler and radiators.
There is scope to modernise and personalise much of the interior: decor and some fittings are dated and the home would benefit from updating to contemporary standards. The loft conversion offers expanded floor area but includes reduced headroom in parts; measure suitability if you plan to use it as a full-floor bedroom or regular living area. Only one bathroom serves the four bedrooms, which could be a drawback for busy families without reconfiguration.
Presented freehold with average running-cost indicators for the area, the house is well suited to growing families seeking space and proximity to schools and amenities, or buyers looking for a refurbishment project with strong practical features and good transport links.
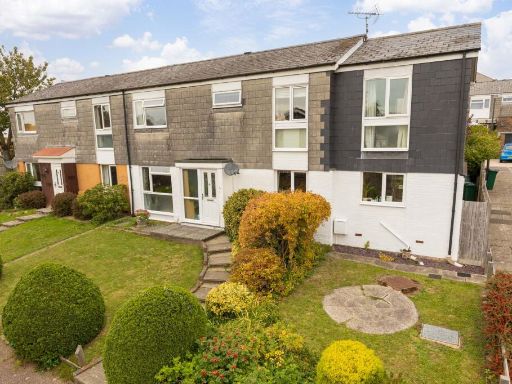 4 bedroom semi-detached house for sale in Darleydale, Crawley, RH11 — £475,000 • 4 bed • 2 bath • 1466 ft²
4 bedroom semi-detached house for sale in Darleydale, Crawley, RH11 — £475,000 • 4 bed • 2 bath • 1466 ft²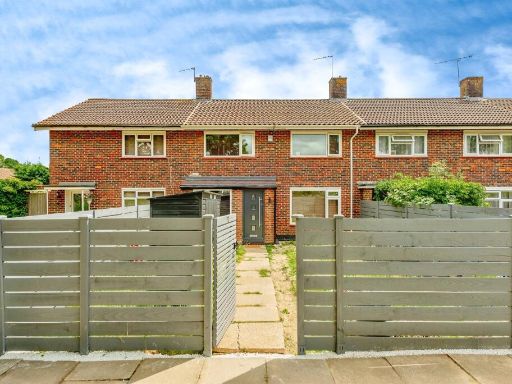 4 bedroom terraced house for sale in Kilnmead Close, Crawley, RH10 — £415,000 • 4 bed • 1 bath • 840 ft²
4 bedroom terraced house for sale in Kilnmead Close, Crawley, RH10 — £415,000 • 4 bed • 1 bath • 840 ft² 3 bedroom terraced house for sale in Wakehurst Drive, Southgate, Crawley, West Sussex, RH10 — £375,000 • 3 bed • 1 bath • 862 ft²
3 bedroom terraced house for sale in Wakehurst Drive, Southgate, Crawley, West Sussex, RH10 — £375,000 • 3 bed • 1 bath • 862 ft² 3 bedroom end of terrace house for sale in Lyndhurst Close, Crawley, RH11 — £375,000 • 3 bed • 1 bath • 1062 ft²
3 bedroom end of terrace house for sale in Lyndhurst Close, Crawley, RH11 — £375,000 • 3 bed • 1 bath • 1062 ft²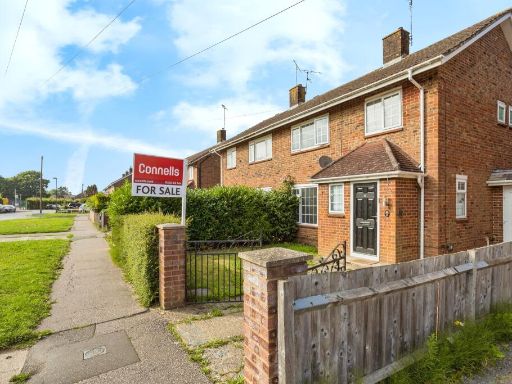 4 bedroom semi-detached house for sale in Hare Lane, Crawley, RH11 — £475,000 • 4 bed • 1 bath • 1152 ft²
4 bedroom semi-detached house for sale in Hare Lane, Crawley, RH11 — £475,000 • 4 bed • 1 bath • 1152 ft²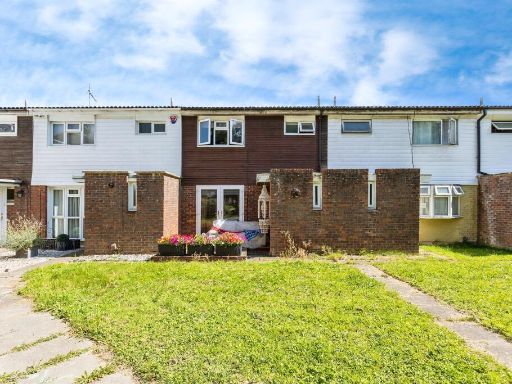 3 bedroom terraced house for sale in Mitford Walk, Crawley, RH11 — £350,000 • 3 bed • 1 bath • 1037 ft²
3 bedroom terraced house for sale in Mitford Walk, Crawley, RH11 — £350,000 • 3 bed • 1 bath • 1037 ft²