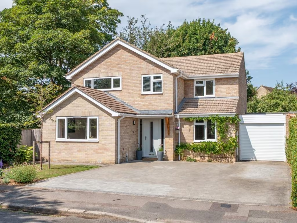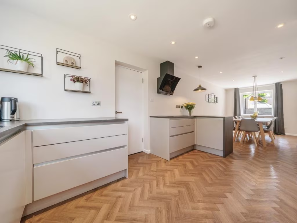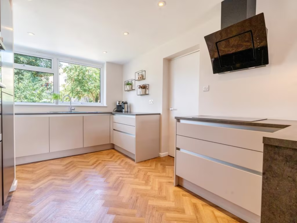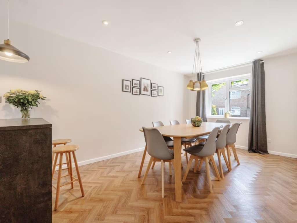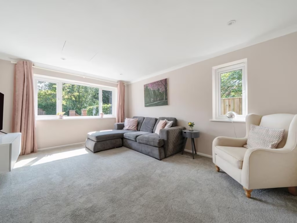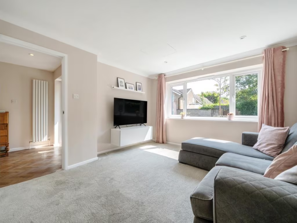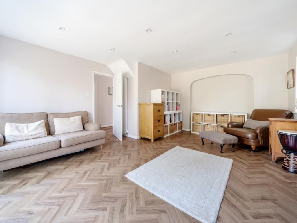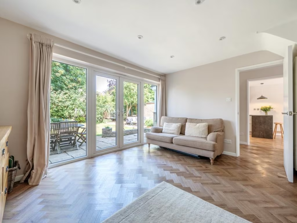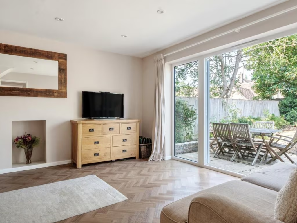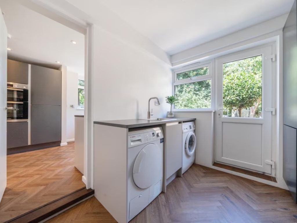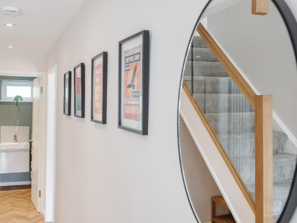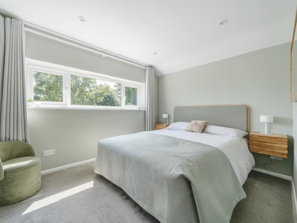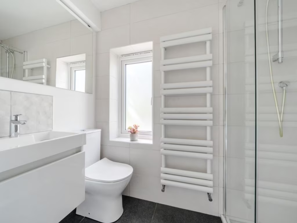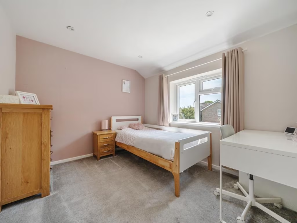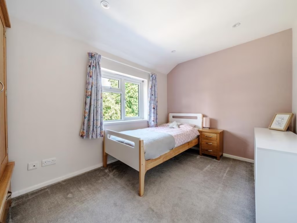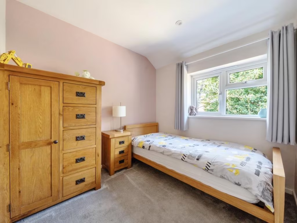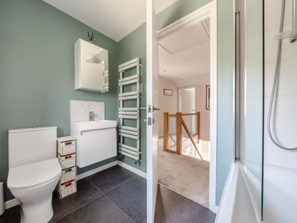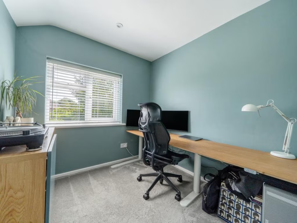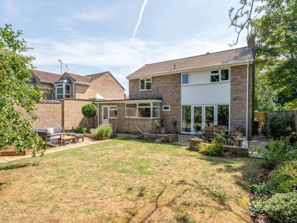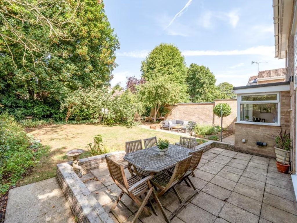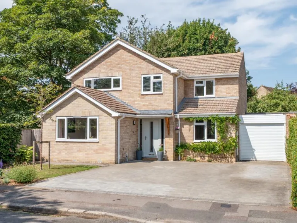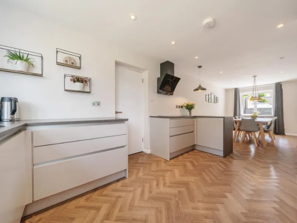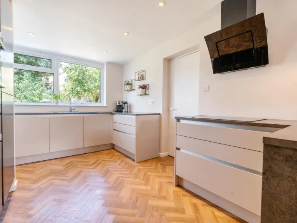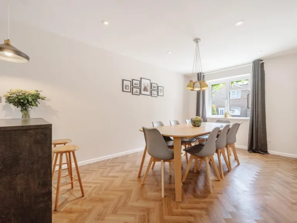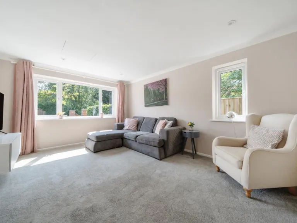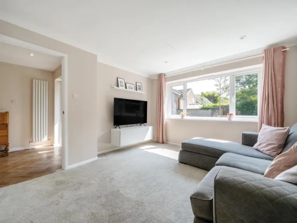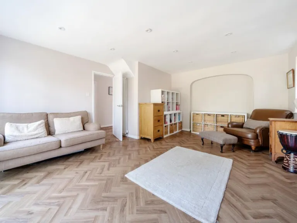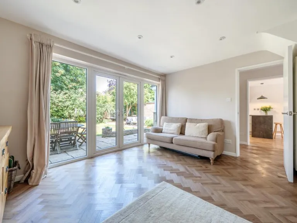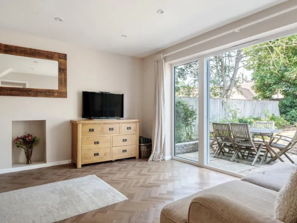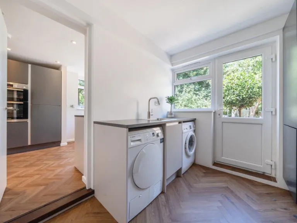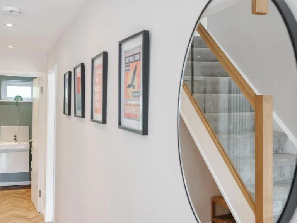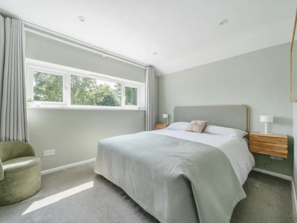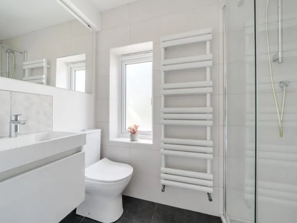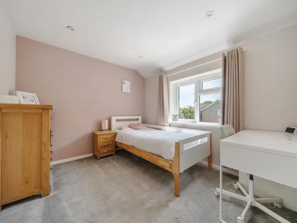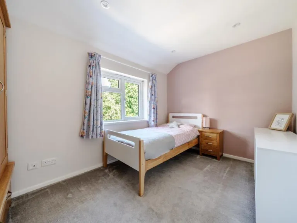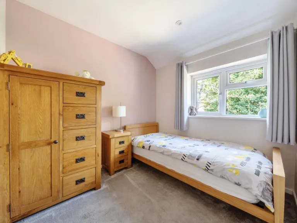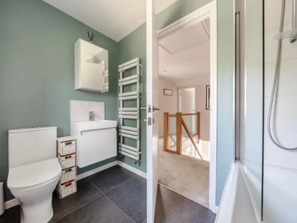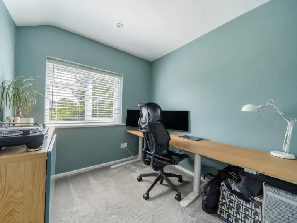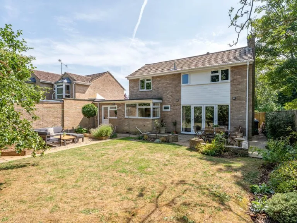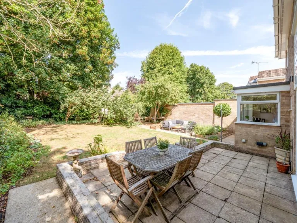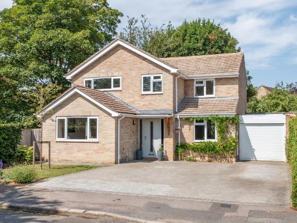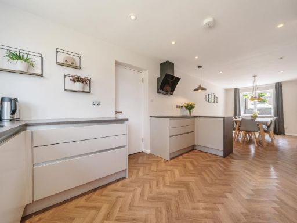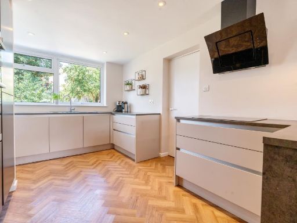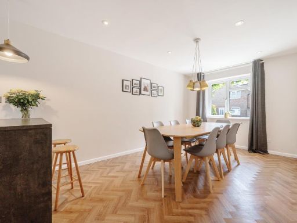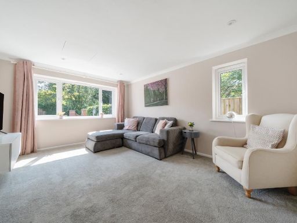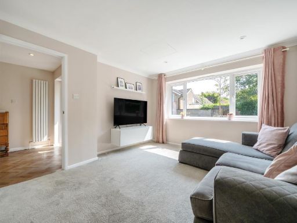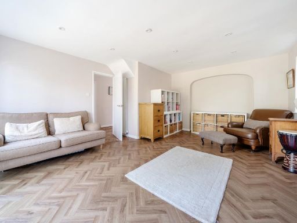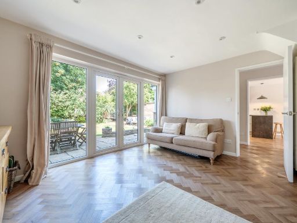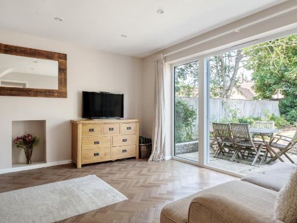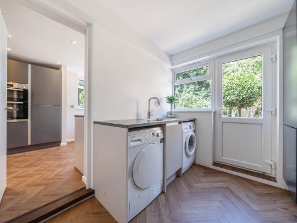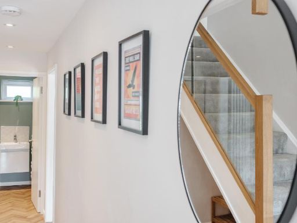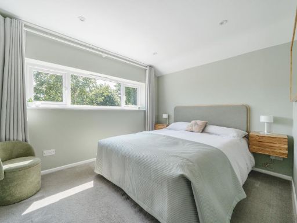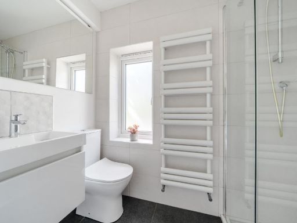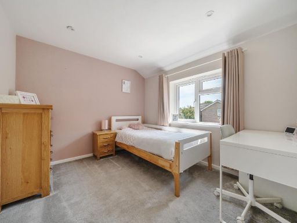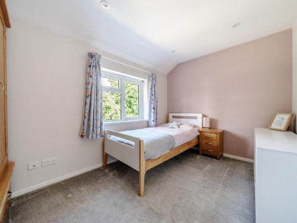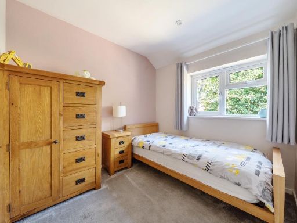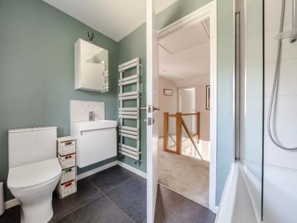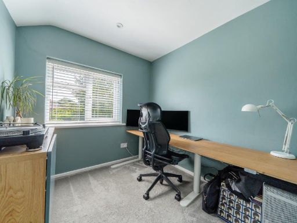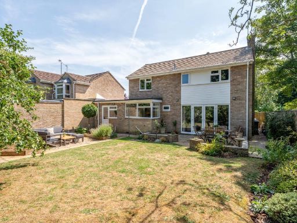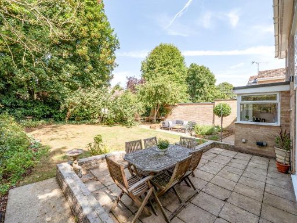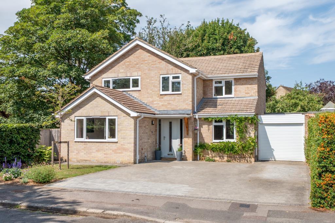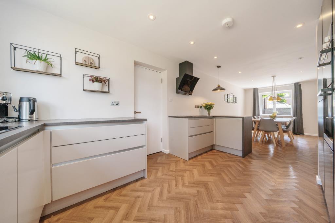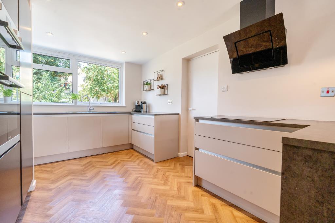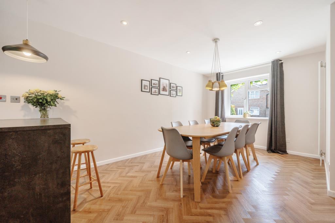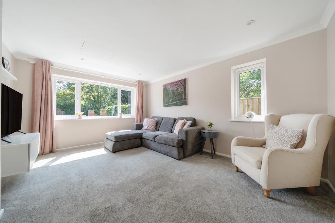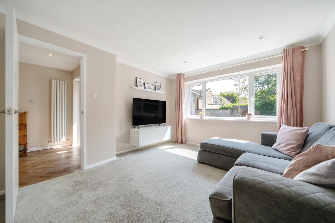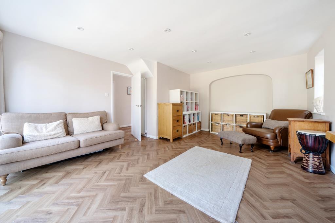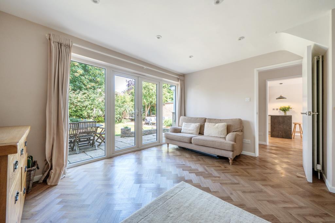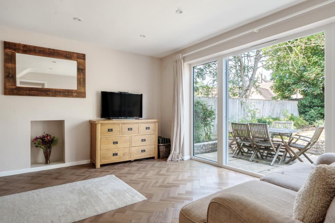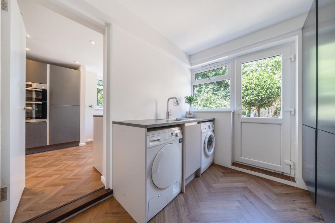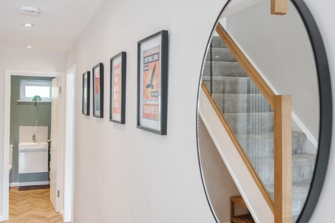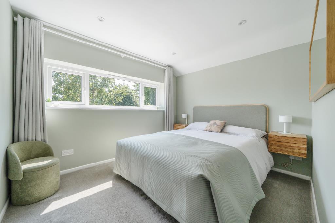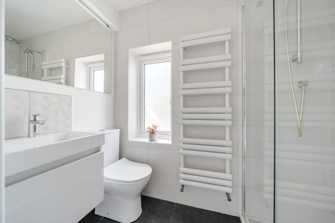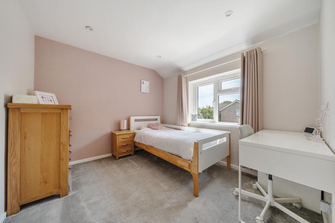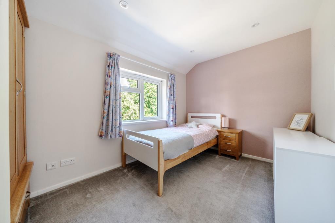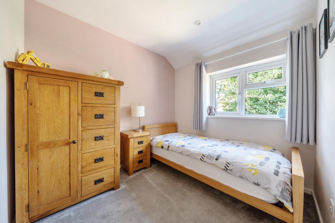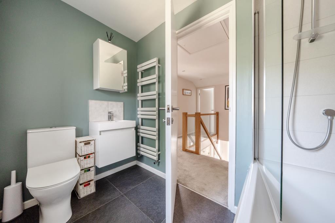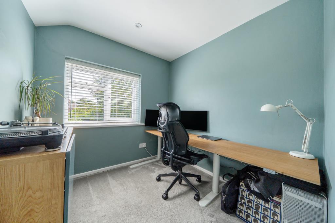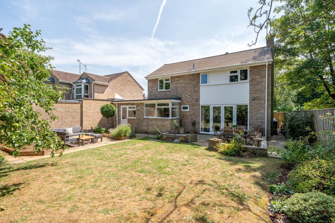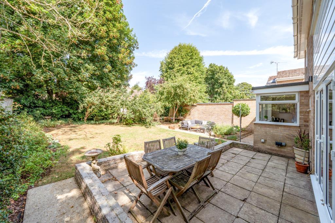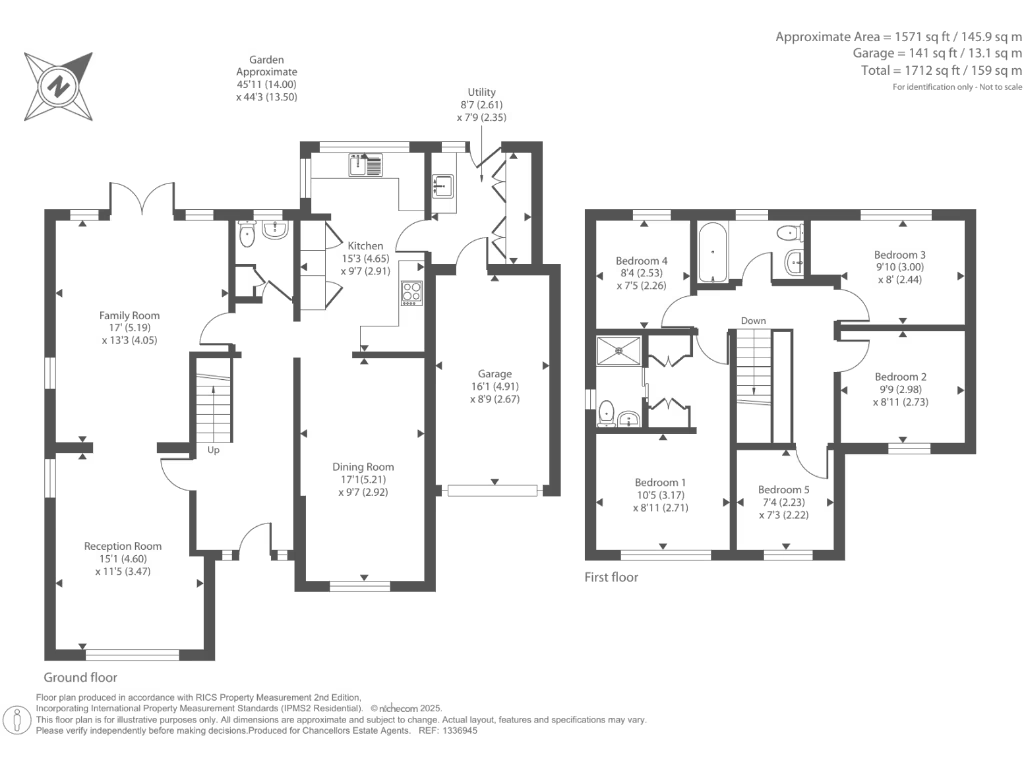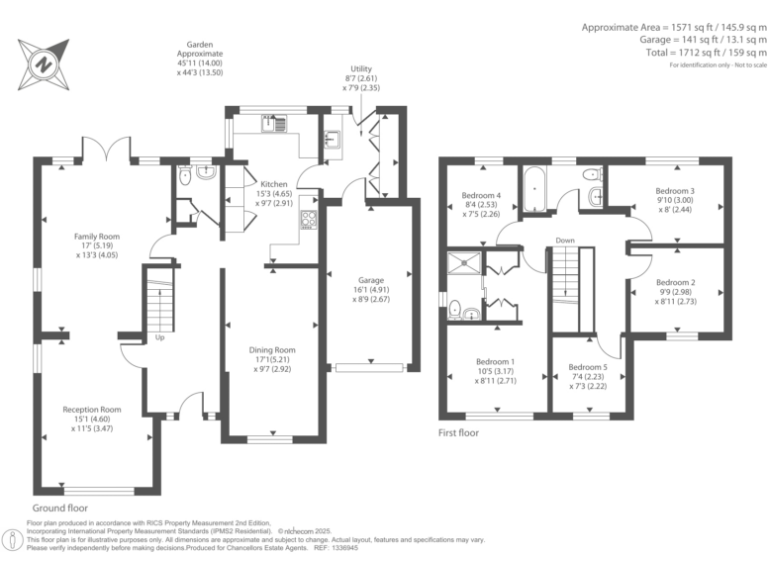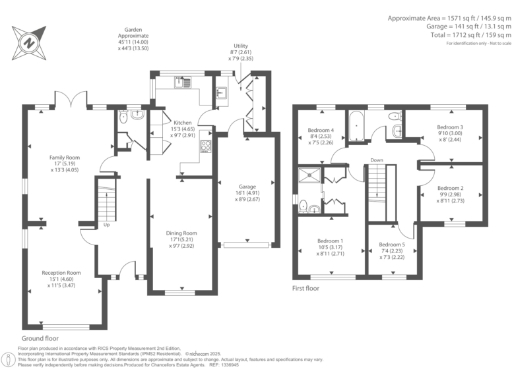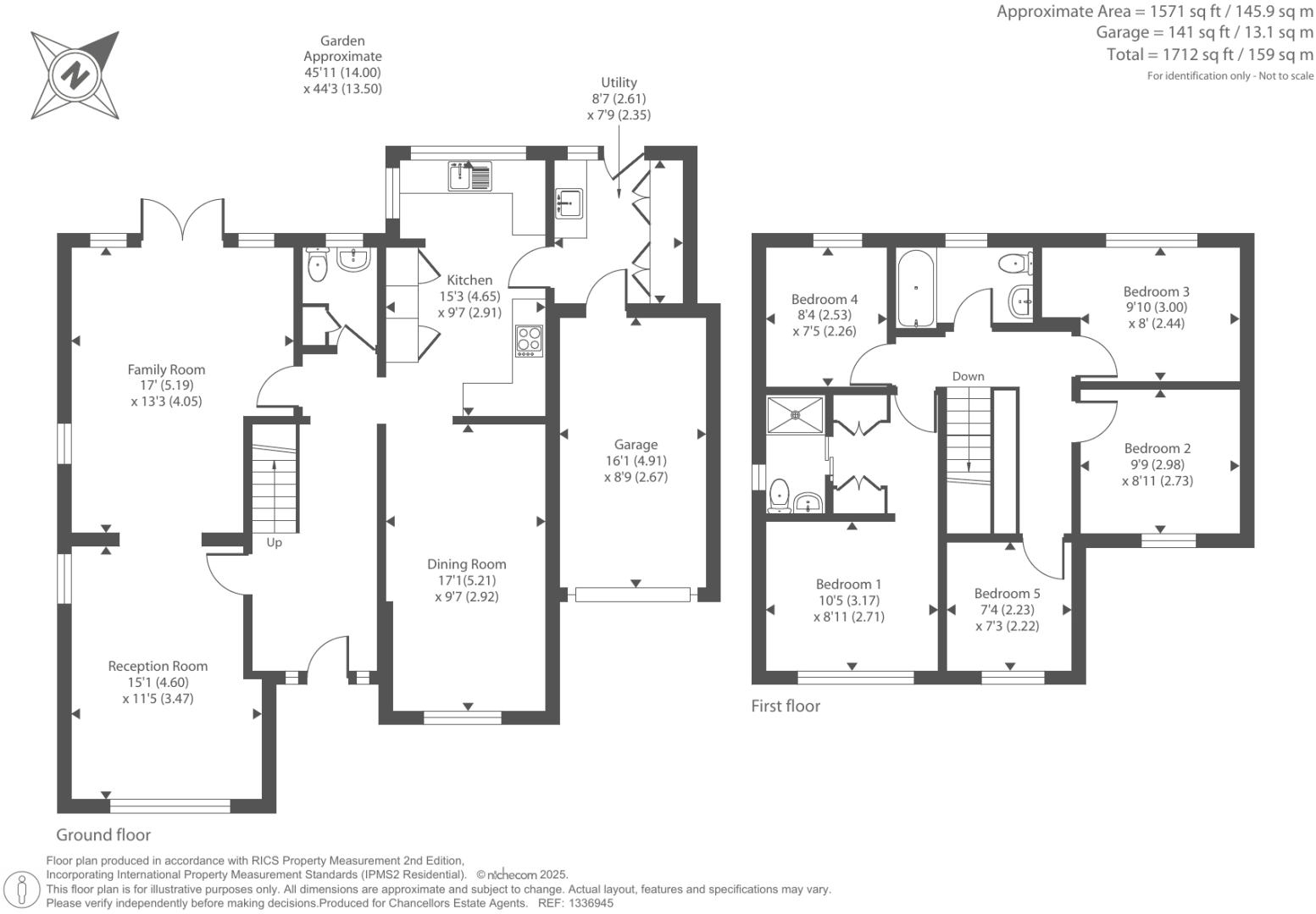Summary - 4 MAIDLEY CLOSE WITNEY OX28 1ER
5 bed 3 bath Detached
Five-bed family home with large garden, garage and excellent local schools in sought-after Witney cul-de-sac.
Five bedrooms including master with ensuite
Set on a large plot in a quiet Witney cul‑de‑sac, this well‑presented five‑bedroom detached house offers flexible family living across about 1,712 sq ft. The ground floor balances a contemporary kitchen/diner and utility with two reception rooms, while the first floor includes a master with ensuite and four further bedrooms served by a family bathroom.
Practical features include a single garage, driveway parking for multiple cars, mains gas central heating with boiler and radiators, fast broadband and very low local crime. The home sits in an affluent suburb with good state and independent school options close by and no flood risk — appealing for families seeking convenience and local stability.
There are a few things to note: the property was constructed in the late 1970s–early 1980s, the double glazing was installed before 2002 and cavity walls show only partial insulation (assumed). Council tax is above average. These facts mean some buyers may want to budget for gradual energy or fabric upgrades over time.
Overall, the house combines spacious family accommodation, off‑street parking and a large garden in a desirable part of Witney. It will suit buyers wanting a ready-to-live-in home with sensible improvement potential rather than a full renovation project.
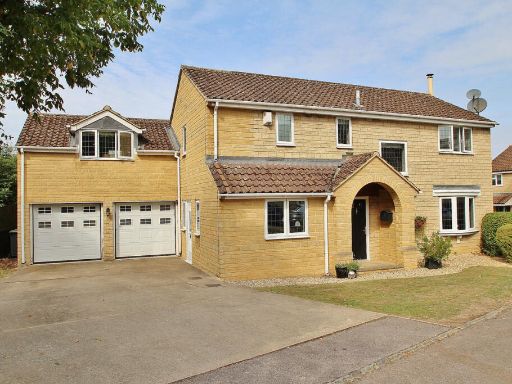 5 bedroom detached house for sale in Vanner Road, Witney, OX28 — £650,000 • 5 bed • 2 bath • 1949 ft²
5 bedroom detached house for sale in Vanner Road, Witney, OX28 — £650,000 • 5 bed • 2 bath • 1949 ft²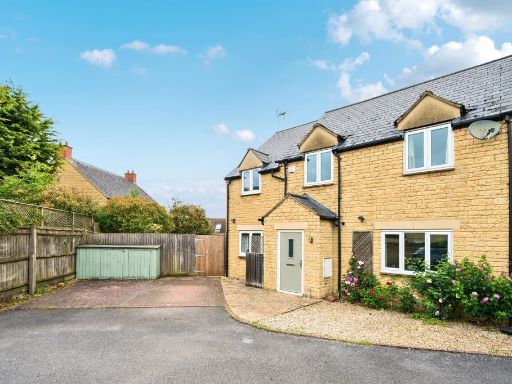 5 bedroom end of terrace house for sale in Cooper Mews, Witney, OX28 — £575,000 • 5 bed • 3 bath • 1282 ft²
5 bedroom end of terrace house for sale in Cooper Mews, Witney, OX28 — £575,000 • 5 bed • 3 bath • 1282 ft²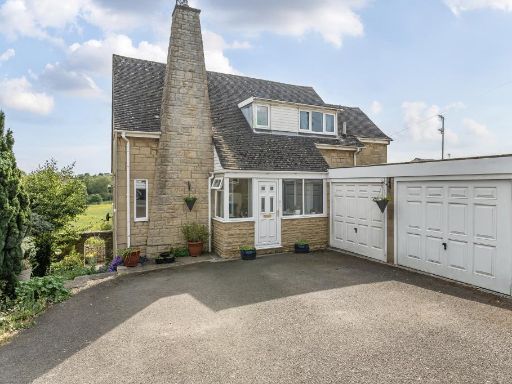 4 bedroom detached house for sale in Crawley Road, Witney, OX28 — £650,000 • 4 bed • 3 bath • 2503 ft²
4 bedroom detached house for sale in Crawley Road, Witney, OX28 — £650,000 • 4 bed • 3 bath • 2503 ft²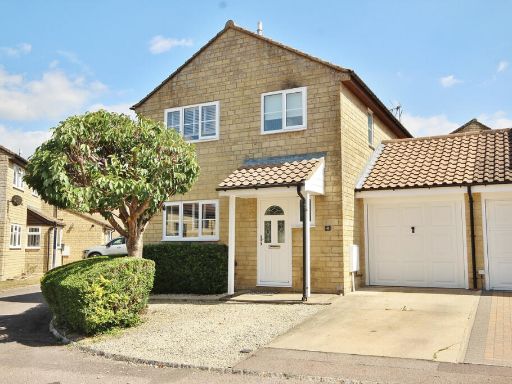 3 bedroom link detached house for sale in Vanner Road, Witney, OX28 — £450,000 • 3 bed • 1 bath • 1076 ft²
3 bedroom link detached house for sale in Vanner Road, Witney, OX28 — £450,000 • 3 bed • 1 bath • 1076 ft²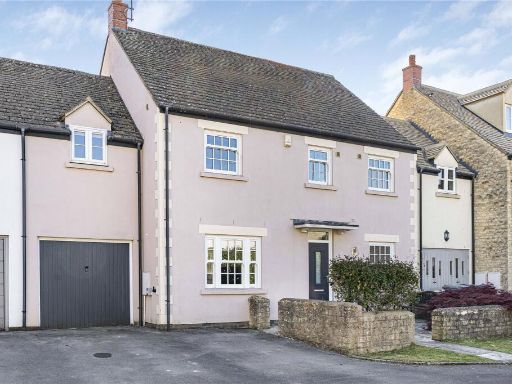 4 bedroom link detached house for sale in Millers Mews, Witney, Oxfordshire, OX28 — £545,000 • 4 bed • 2 bath • 1720 ft²
4 bedroom link detached house for sale in Millers Mews, Witney, Oxfordshire, OX28 — £545,000 • 4 bed • 2 bath • 1720 ft²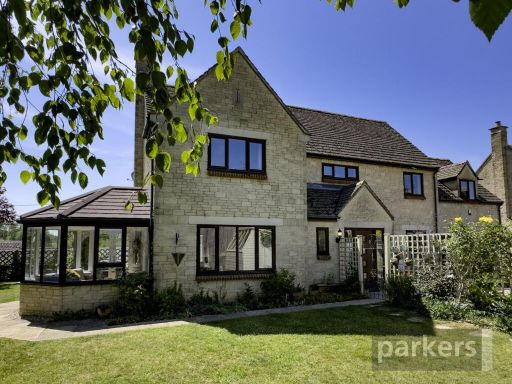 5 bedroom detached house for sale in Crawley Road, Witney, Oxfordshire, OX28 — £775,000 • 5 bed • 3 bath • 2099 ft²
5 bedroom detached house for sale in Crawley Road, Witney, Oxfordshire, OX28 — £775,000 • 5 bed • 3 bath • 2099 ft²