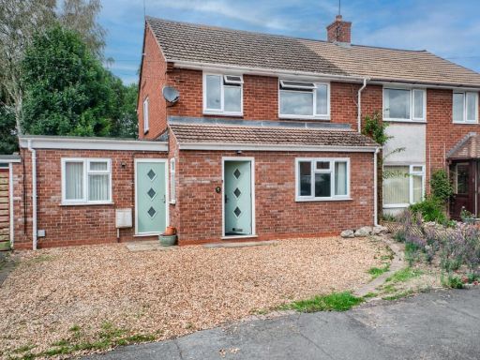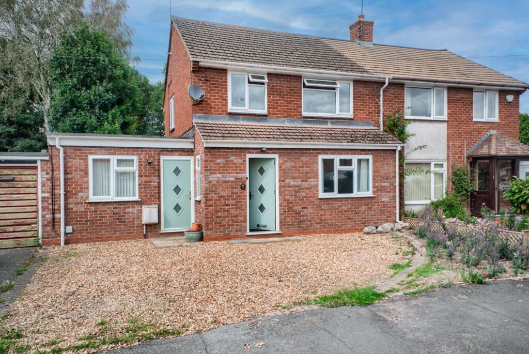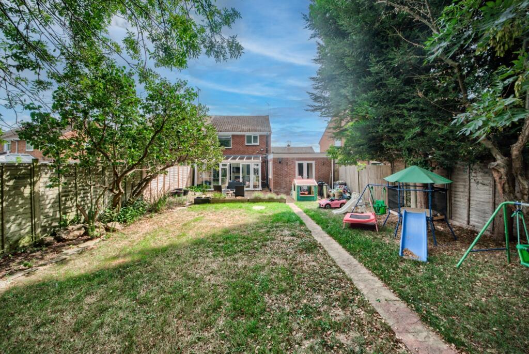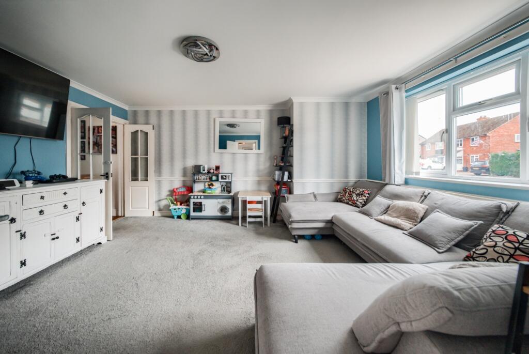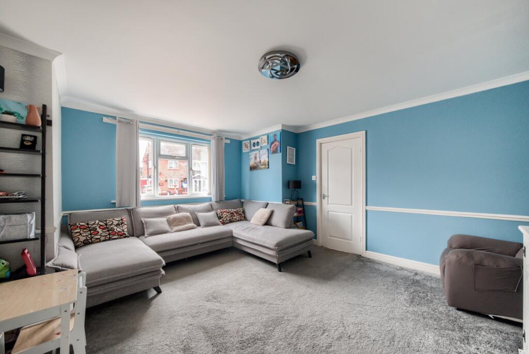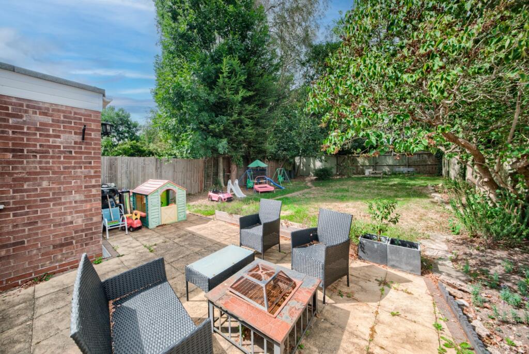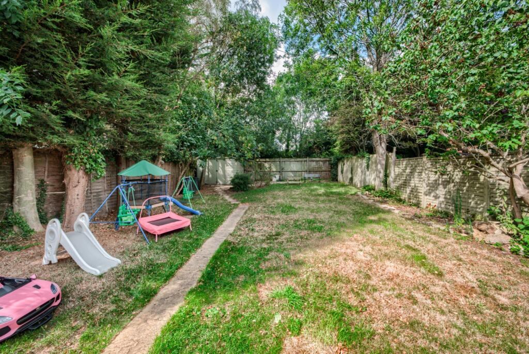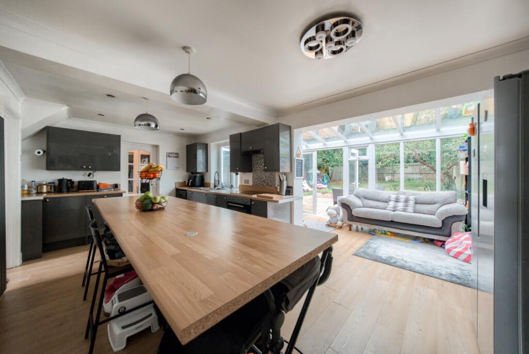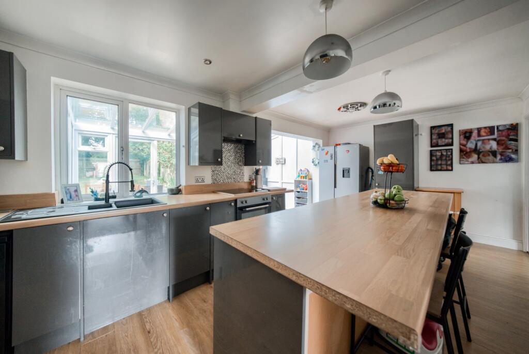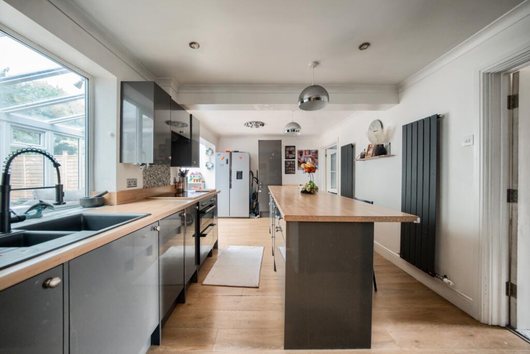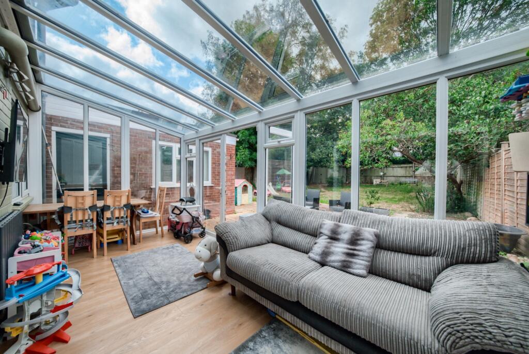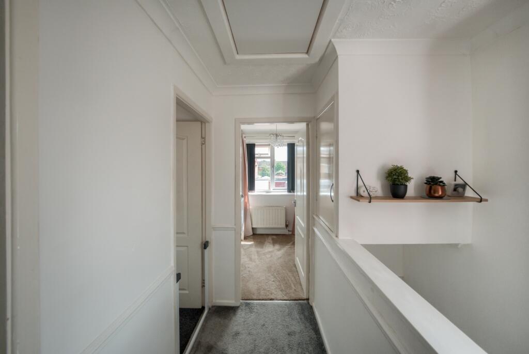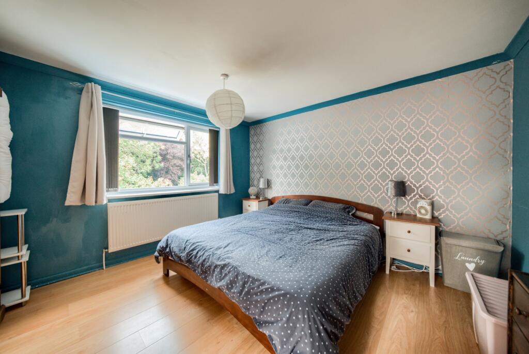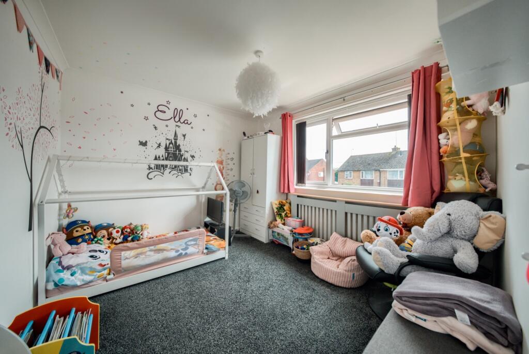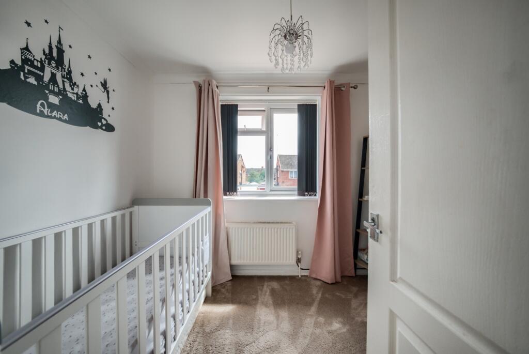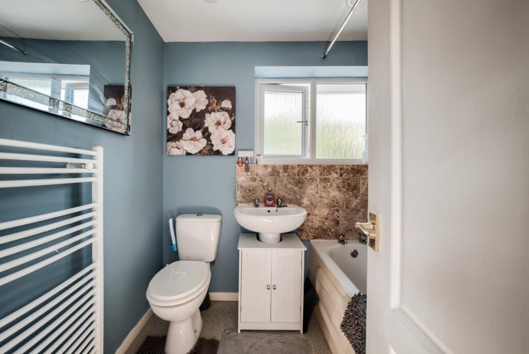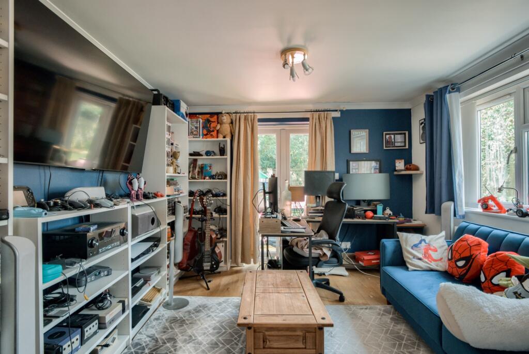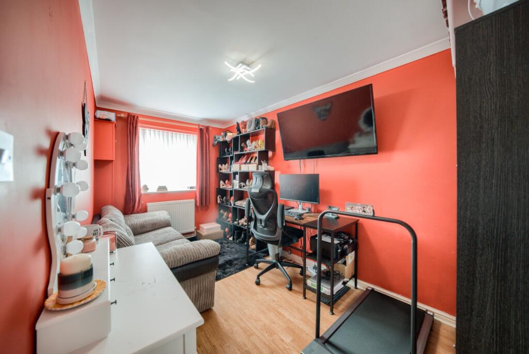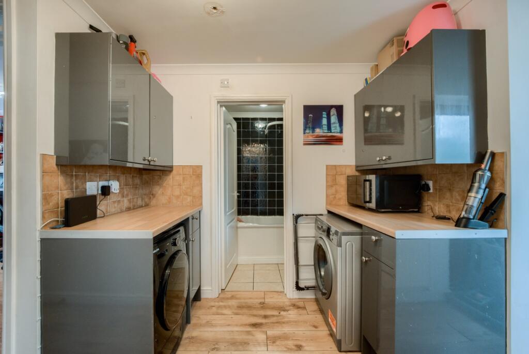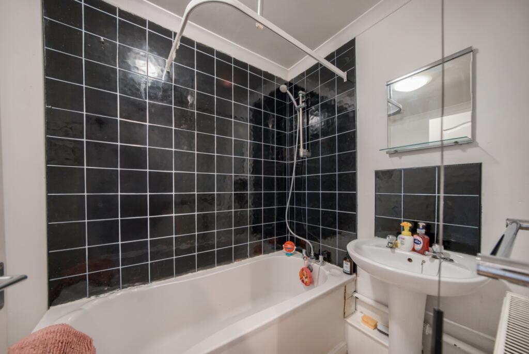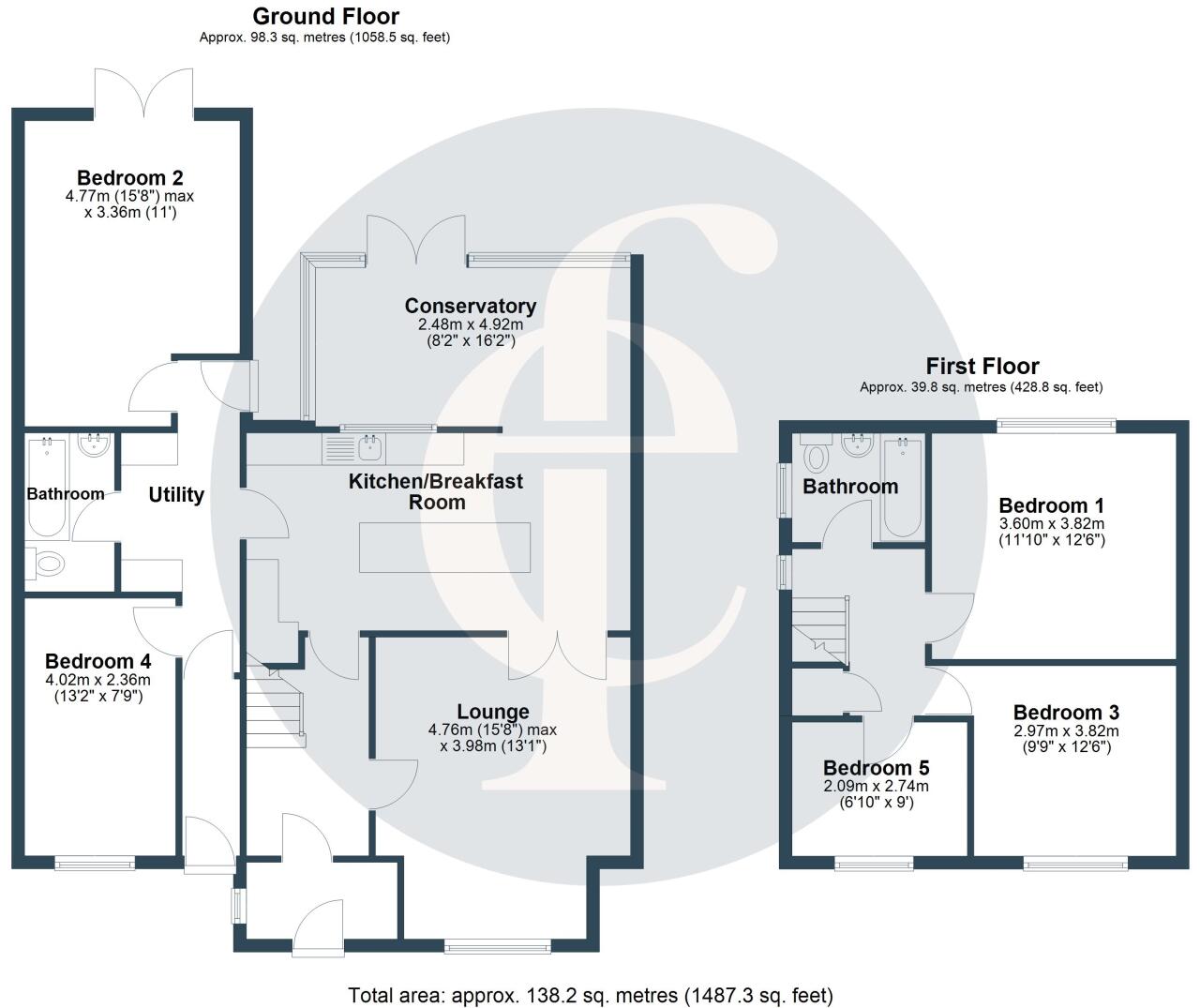Summary - 28 MEADOW ROAD ALCESTER B49 6BA
5 bed 2 bath Semi-Detached
Versatile semi with self-contained two-bedroom annexe and large private garden in Alcester.
- Five-bedroom semi-detached house with separate two-bed annexe
- Large private rear garden with patio and established trees
- Driveway parking for two cars, off-street
- Conservatory open to breakfast kitchen; modern kitchen units noted
- Double glazing fitted post-2002; mains gas heating with boiler
- Built 1950–1966; cavity walls assumed with no added insulation
- Services and appliances untested; purchasers should verify electrics/heating
- Versatile layout for multigenerational living or home business
A largely extended five-bedroom semi-detached home with a self-contained two-bedroom annexe, set on a large private plot in Alcester. The main house offers a sitting room, modern breakfast kitchen open to a conservatory, and three first-floor bedrooms; the annexe provides independent front and rear access, two further rooms, a kitchenette/utility and bathroom. The layout suits multigenerational living, home working, or rental income potential.
Practical positives include off-street parking for two cars, double glazing installed post-2002, mains gas central heating with boiler and radiators, and a generous rear garden with patio and lawn for family activities. The property’s mid-20th century construction and sizeable footprint (approx. 1,488 sq ft) give scope to reconfigure or improve to personal taste.
Buyers should note some material points: the house dates from the 1950s–1960s and external walls are assumed to be cavity with no added insulation, which may affect running costs and could require upgrading. Services and appliances have not been tested; prospective purchasers are advised to verify the electrical, heating and sanitary installations. Overall condition appears mixed — parts modernised but likely further refurbishment or updating may be needed to achieve a contemporary finish.
This home will most appeal to families wanting flexible accommodation or purchasers seeking an annexe for a relative or business use. Viewing is recommended to appreciate the flexible layout, private garden and separate annexe access.
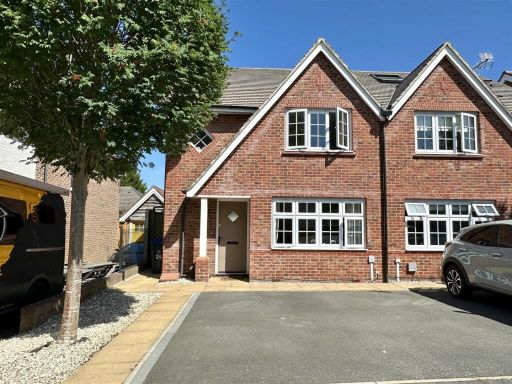 3 bedroom semi-detached house for sale in Boehm Drive, Alcester, B49 — £350,000 • 3 bed • 2 bath • 644 ft²
3 bedroom semi-detached house for sale in Boehm Drive, Alcester, B49 — £350,000 • 3 bed • 2 bath • 644 ft²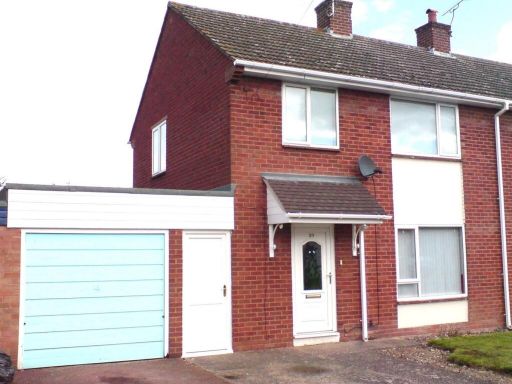 3 bedroom semi-detached house for sale in Meadow Road, Alcester, B49 — £299,000 • 3 bed • 1 bath • 1174 ft²
3 bedroom semi-detached house for sale in Meadow Road, Alcester, B49 — £299,000 • 3 bed • 1 bath • 1174 ft²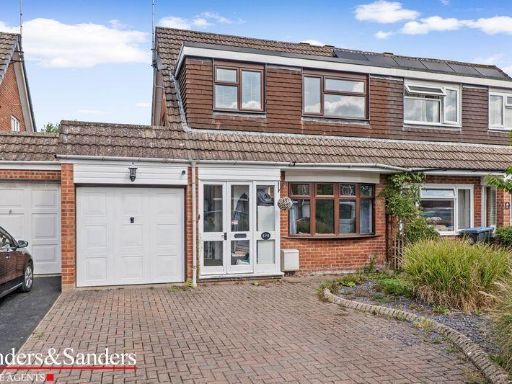 3 bedroom semi-detached house for sale in Alne Bank Road, Alcester, B49 — £320,000 • 3 bed • 1 bath • 1093 ft²
3 bedroom semi-detached house for sale in Alne Bank Road, Alcester, B49 — £320,000 • 3 bed • 1 bath • 1093 ft²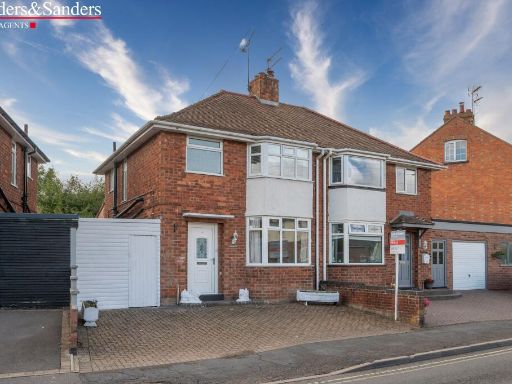 3 bedroom semi-detached house for sale in School Road , Alcester, B49 — £319,950 • 3 bed • 1 bath • 849 ft²
3 bedroom semi-detached house for sale in School Road , Alcester, B49 — £319,950 • 3 bed • 1 bath • 849 ft²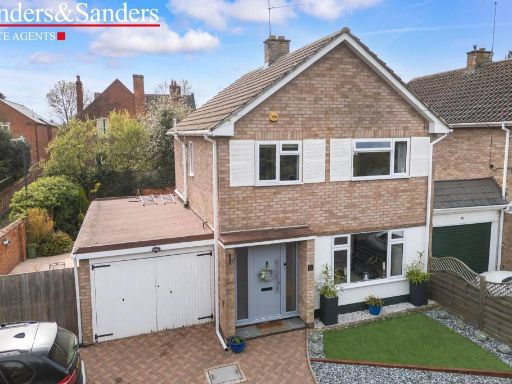 3 bedroom detached house for sale in Ropewalk, Alcester, B49 — £485,000 • 3 bed • 1 bath • 1345 ft²
3 bedroom detached house for sale in Ropewalk, Alcester, B49 — £485,000 • 3 bed • 1 bath • 1345 ft²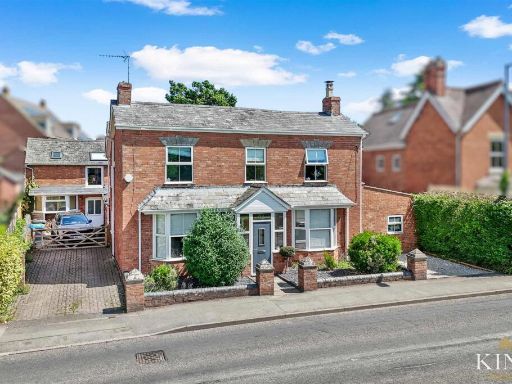 5 bedroom detached house for sale in Waterloo Road, Bidford-On-Avon, Alcester, B50 — £525,000 • 5 bed • 3 bath • 3090 ft²
5 bedroom detached house for sale in Waterloo Road, Bidford-On-Avon, Alcester, B50 — £525,000 • 5 bed • 3 bath • 3090 ft²





































