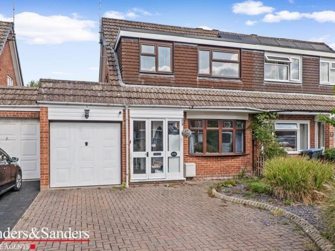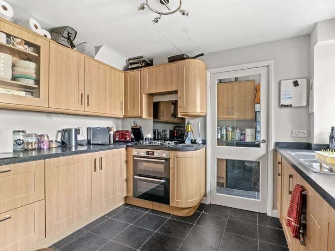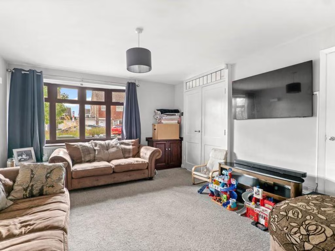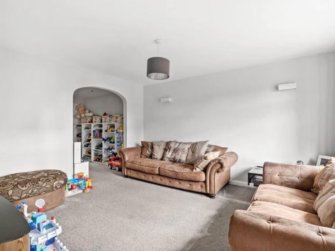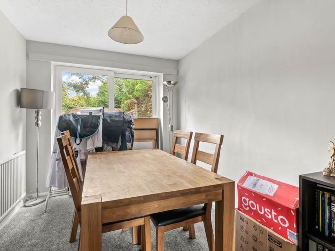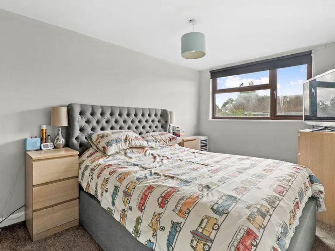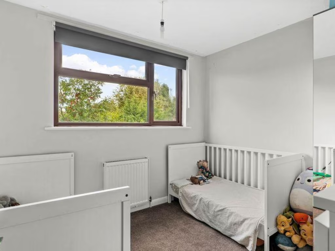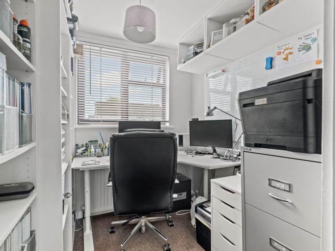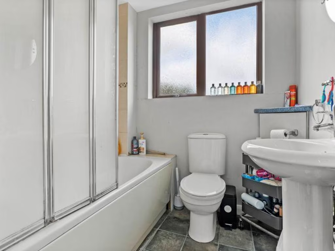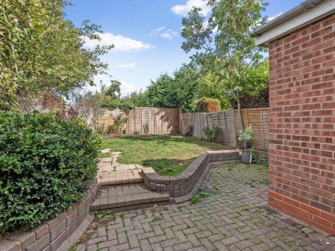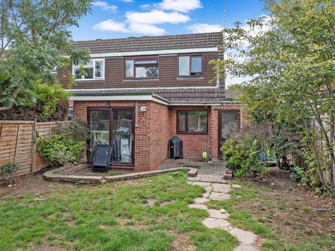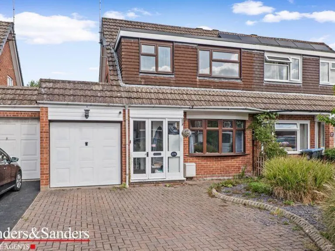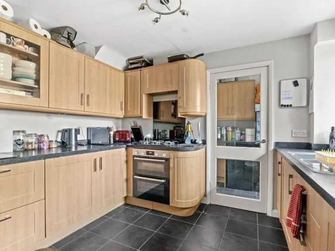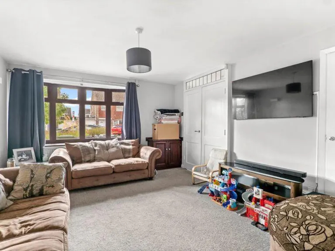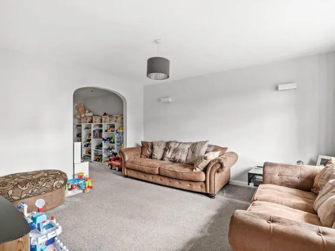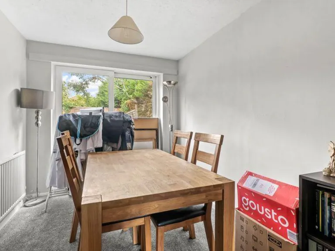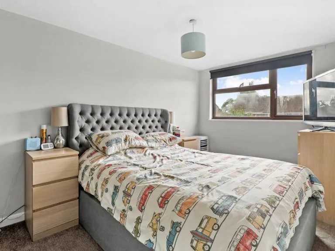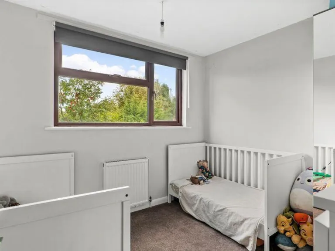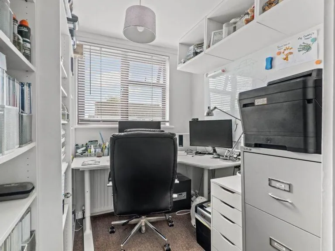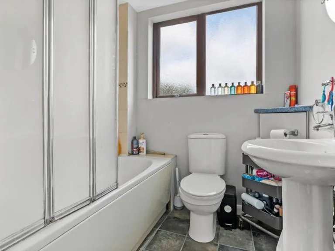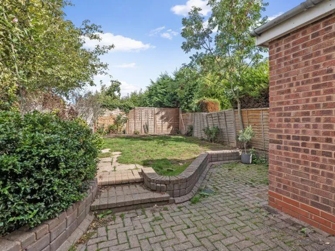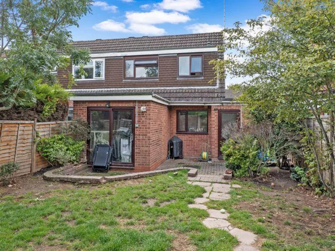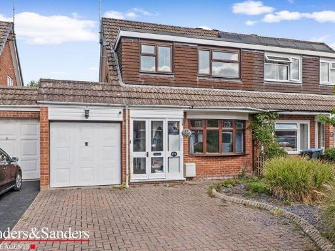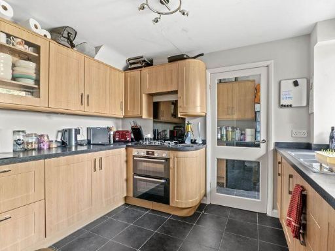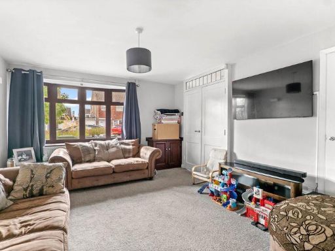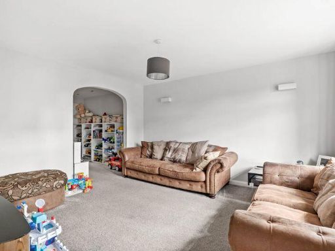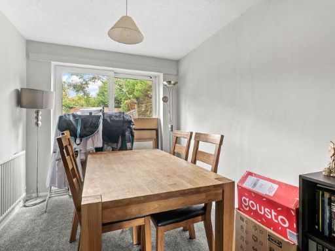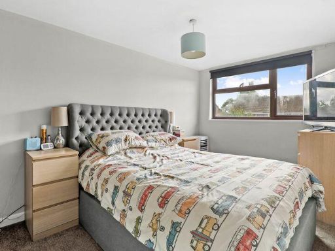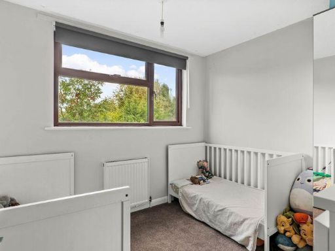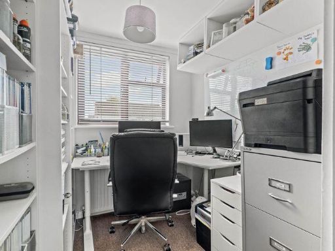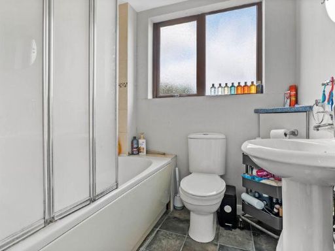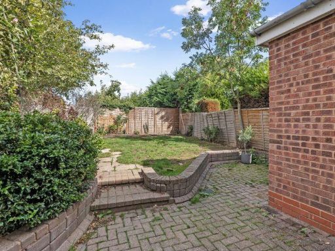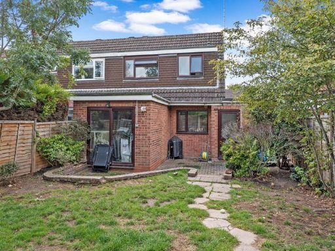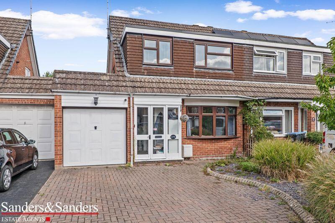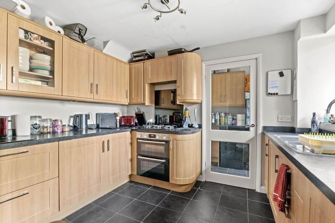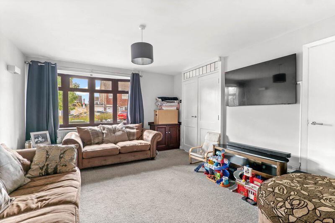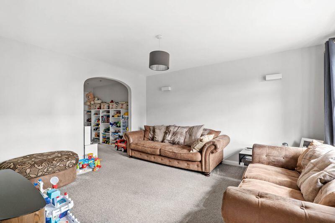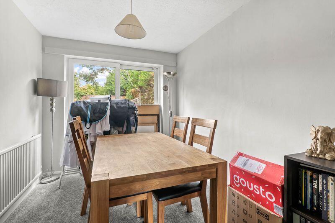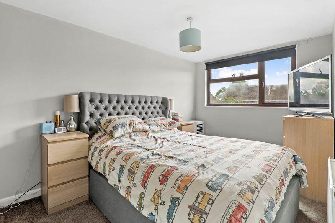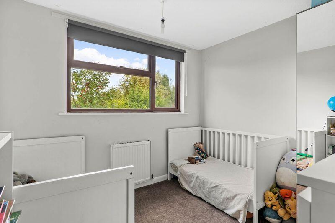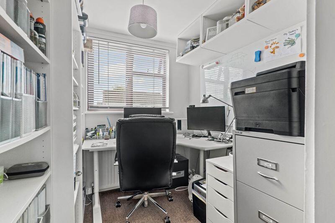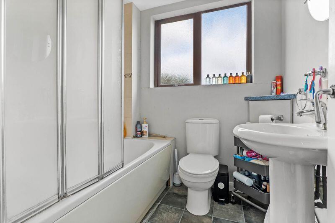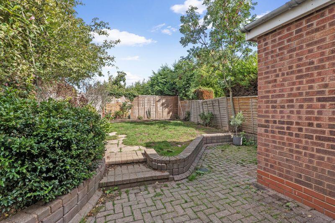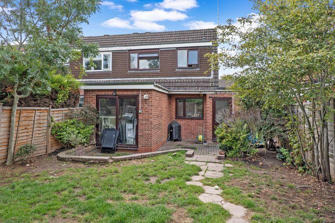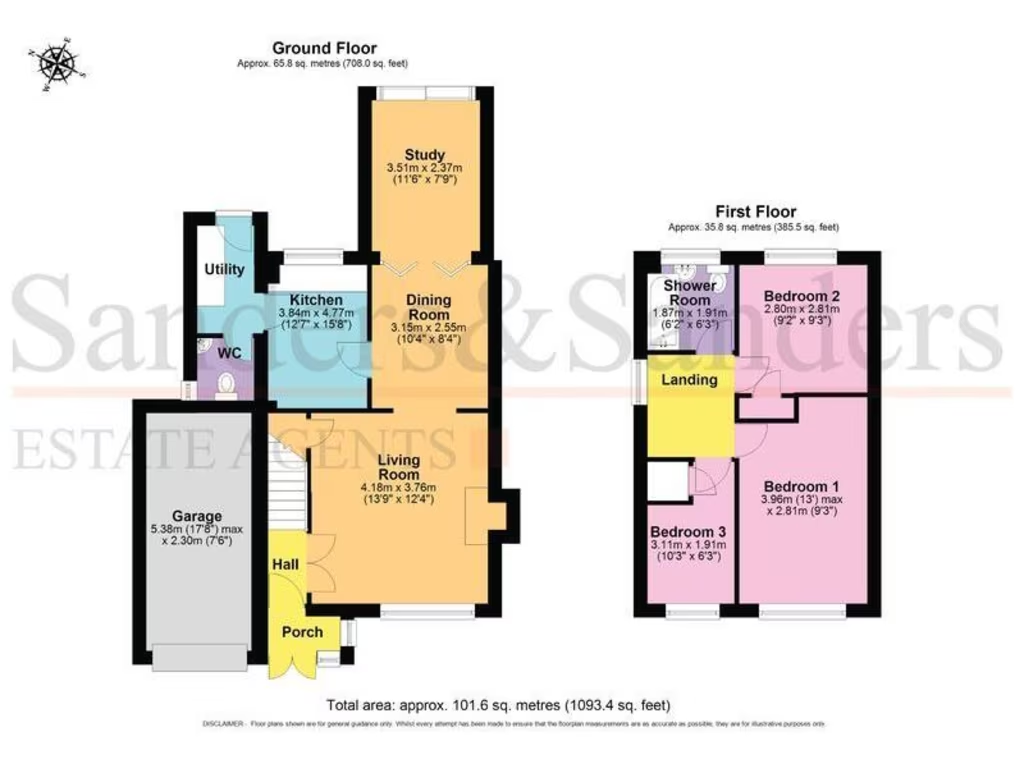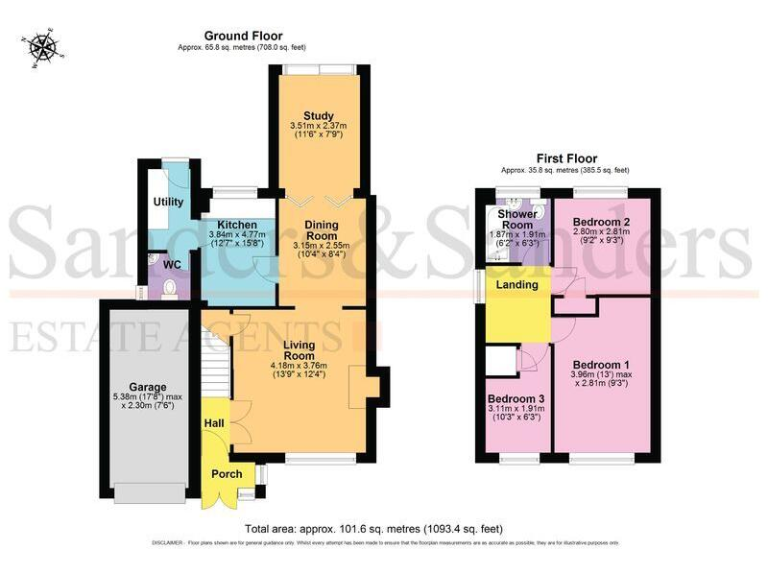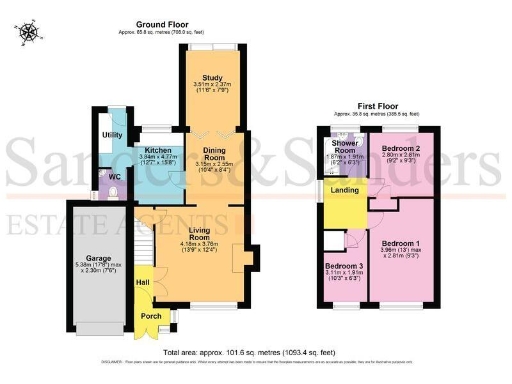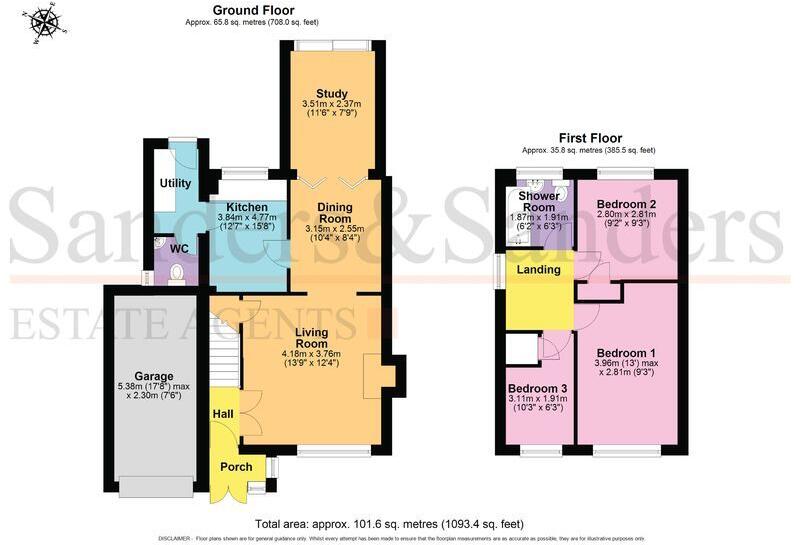Summary - 29 ALNE BANK ROAD ALCESTER B49 6QU
3 bed 1 bath Semi-Detached
Practical three-bedroom house with garage and driveway for two cars.
No-through road in a sought-after residential area
Set on a quiet no-through road in Alcester, this extended three-bedroom semi-detached house offers practical family living across two floors. The layout includes a reception porch, living and dining rooms, a study with sliding doors, contemporary kitchen, utility and ground-floor WC, with three bedrooms and a family bathroom upstairs. The plot includes a block-paved driveway for two cars, an integral garage and an average-sized rear garden.
The property benefits from mains gas heating with radiators, double glazing, fast broadband and no flood risk — practical features for everyday family life. Nearby schooling ranges from good to outstanding, including Alcester Grammar and Alcester Academy, making the location attractive for families. The house sits in a settled small-town neighbourhood with moderate council tax and average crime levels.
This home presents sensible scope for improvement rather than a full refurbishment. The façade and front landscaping are dated and would benefit from attention to boost kerb appeal. Internally the accommodation is well proportioned but buyers should expect some updating to personalise finishes and potentially modernise services given the property’s mid-20th-century construction.
Overall this is a flexible, mid-sized family home on a decent plot with useful parking and a garage. It will suit a growing family looking for a convenient town‑fringe location and someone happy to carry out modest cosmetic and landscaping works to add value and modern living touches.
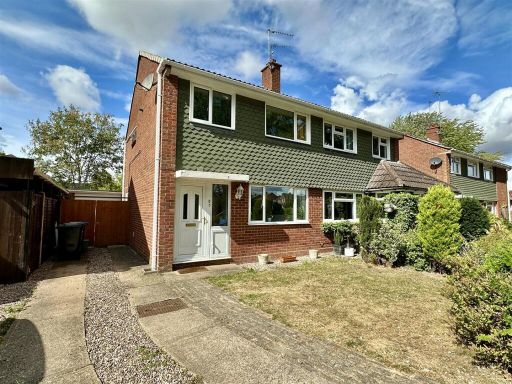 3 bedroom semi-detached house for sale in Fairwater Crescent, Alcester, B49 — £300,000 • 3 bed • 1 bath • 607 ft²
3 bedroom semi-detached house for sale in Fairwater Crescent, Alcester, B49 — £300,000 • 3 bed • 1 bath • 607 ft²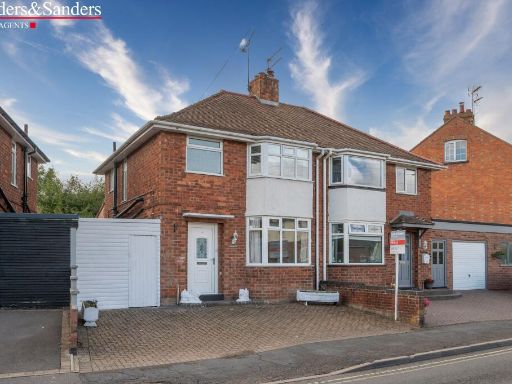 3 bedroom semi-detached house for sale in School Road , Alcester, B49 — £319,950 • 3 bed • 1 bath • 849 ft²
3 bedroom semi-detached house for sale in School Road , Alcester, B49 — £319,950 • 3 bed • 1 bath • 849 ft²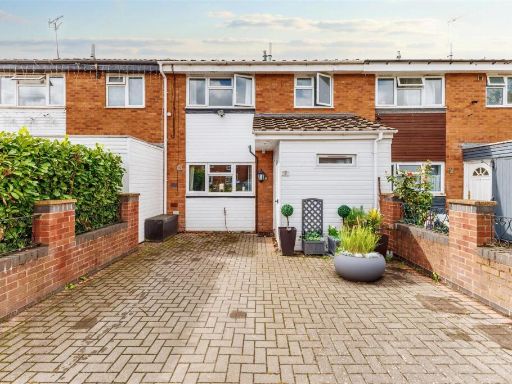 3 bedroom terraced house for sale in Kingley Avenue, Alcester, B49 — £250,000 • 3 bed • 1 bath • 933 ft²
3 bedroom terraced house for sale in Kingley Avenue, Alcester, B49 — £250,000 • 3 bed • 1 bath • 933 ft²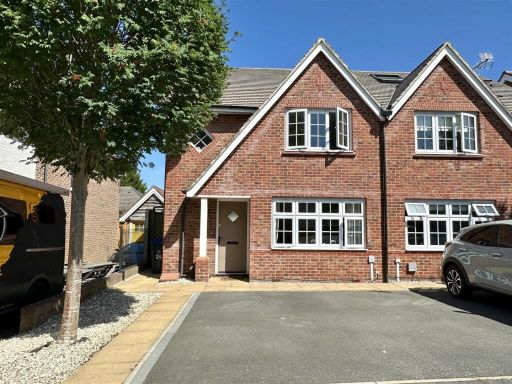 3 bedroom semi-detached house for sale in Boehm Drive, Alcester, B49 — £350,000 • 3 bed • 2 bath • 644 ft²
3 bedroom semi-detached house for sale in Boehm Drive, Alcester, B49 — £350,000 • 3 bed • 2 bath • 644 ft²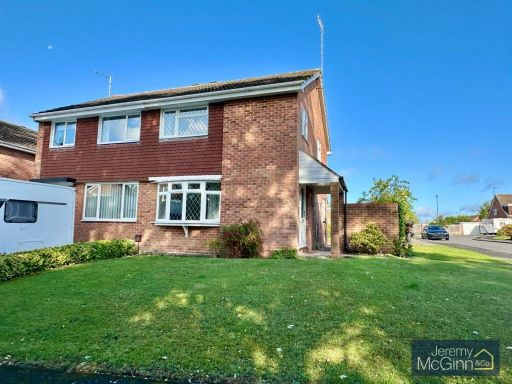 3 bedroom semi-detached house for sale in Riverside, Alcester, B49 — £315,000 • 3 bed • 1 bath • 596 ft²
3 bedroom semi-detached house for sale in Riverside, Alcester, B49 — £315,000 • 3 bed • 1 bath • 596 ft²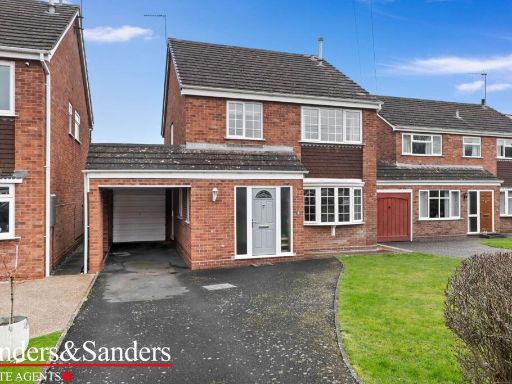 4 bedroom detached house for sale in Roebuck Park, Alcester, B49 — £485,000 • 4 bed • 2 bath • 1483 ft²
4 bedroom detached house for sale in Roebuck Park, Alcester, B49 — £485,000 • 4 bed • 2 bath • 1483 ft²