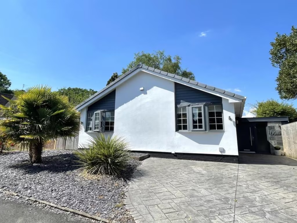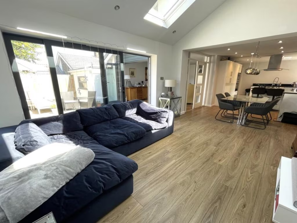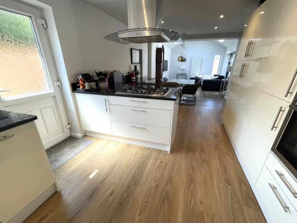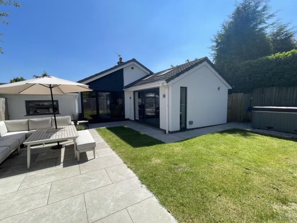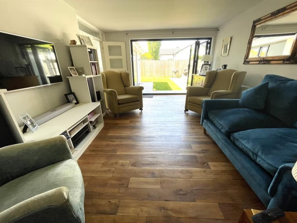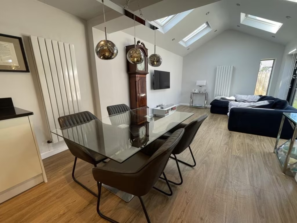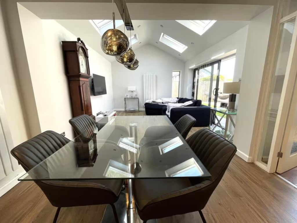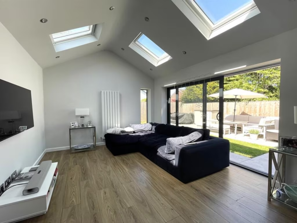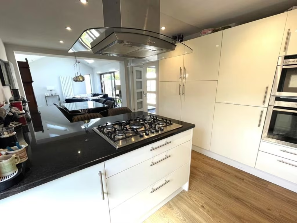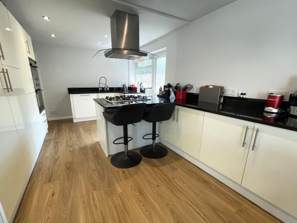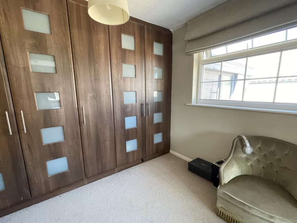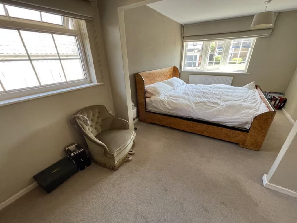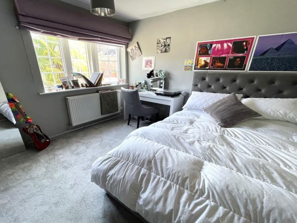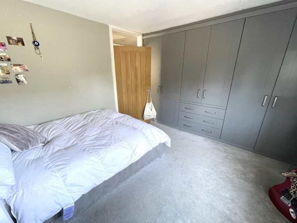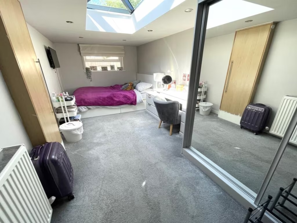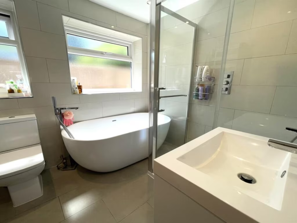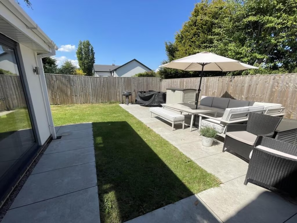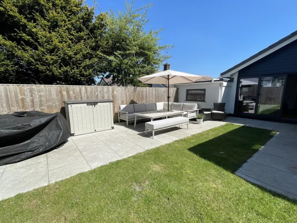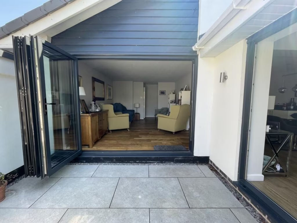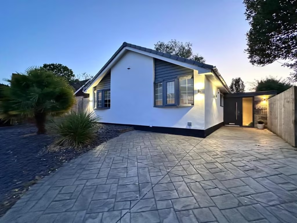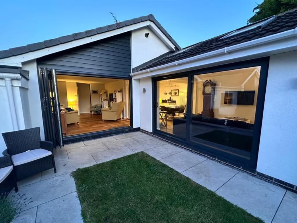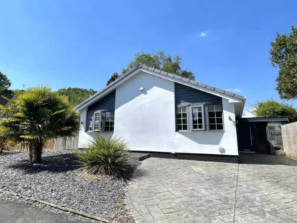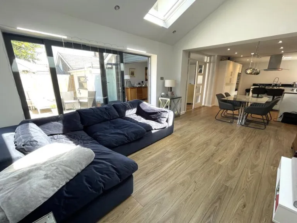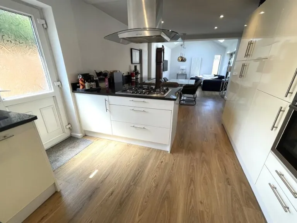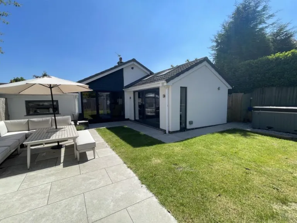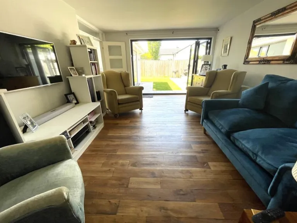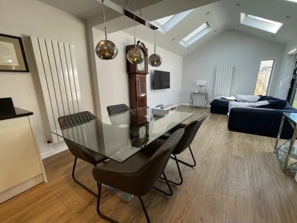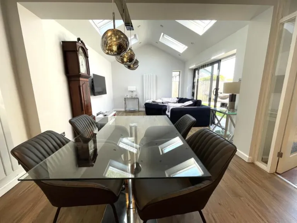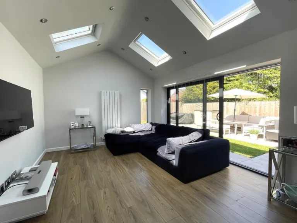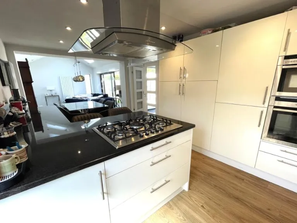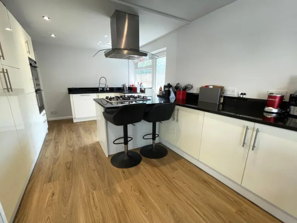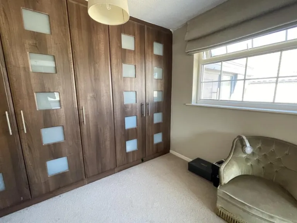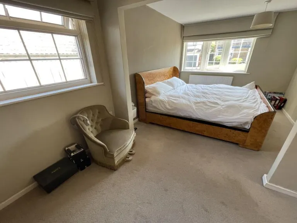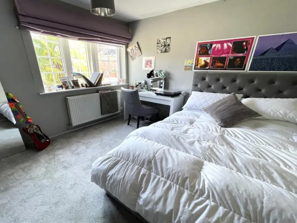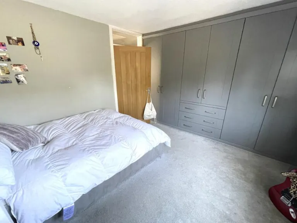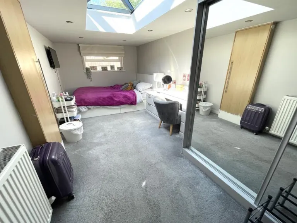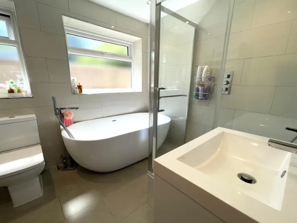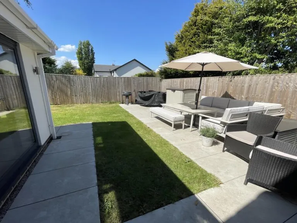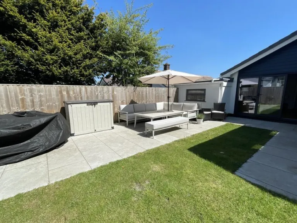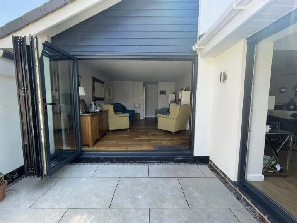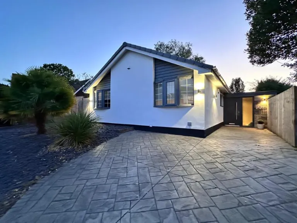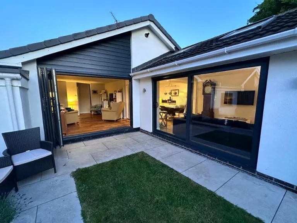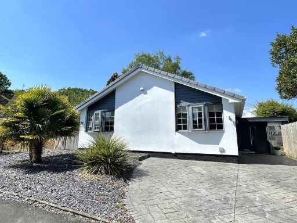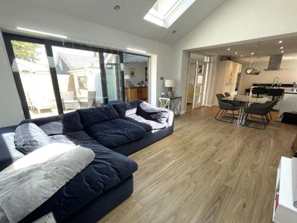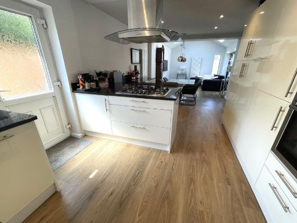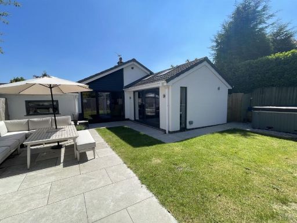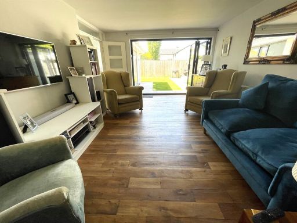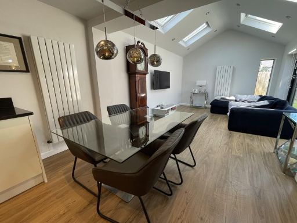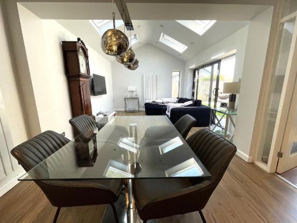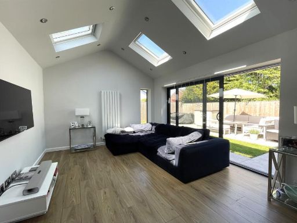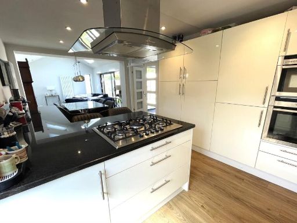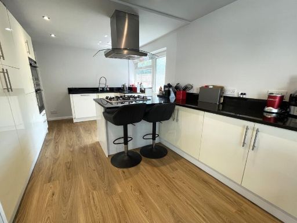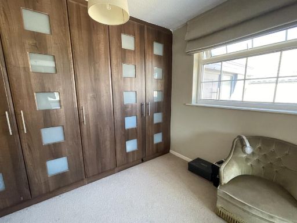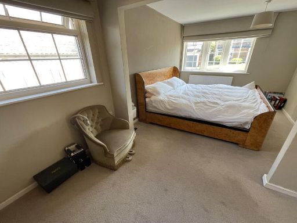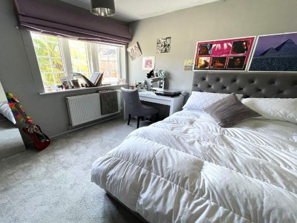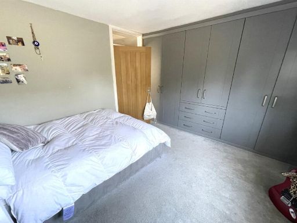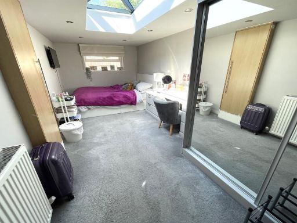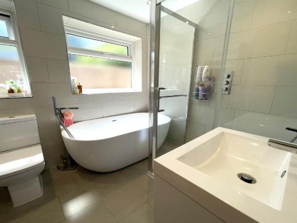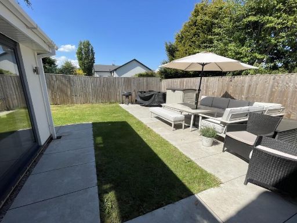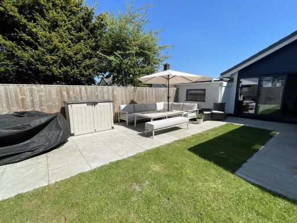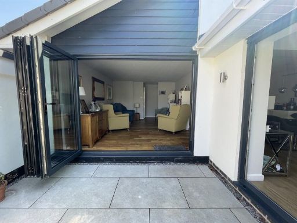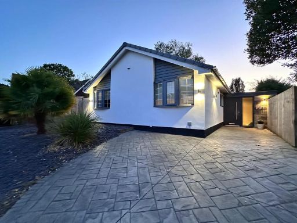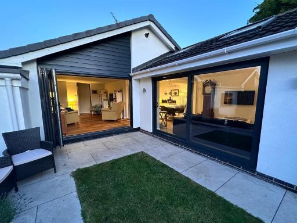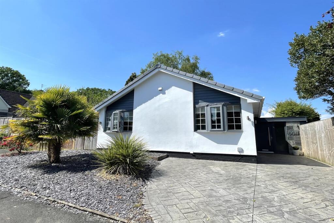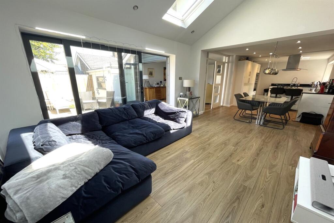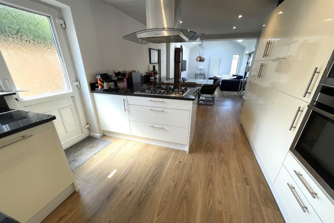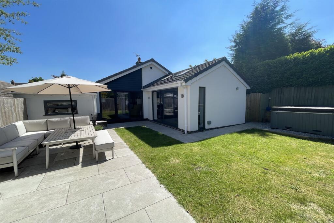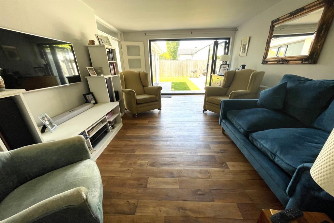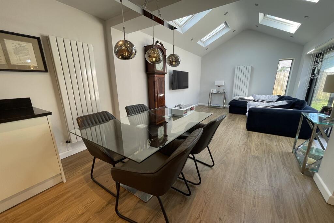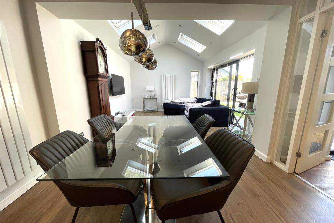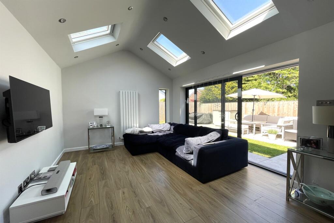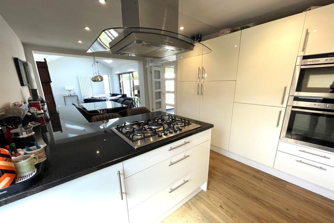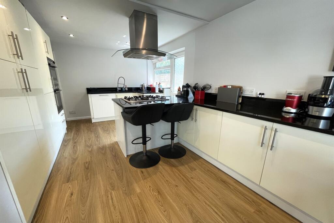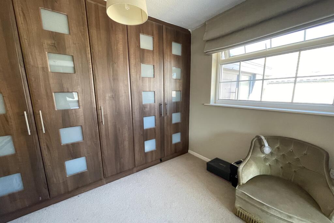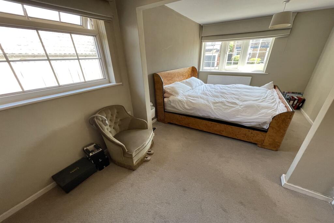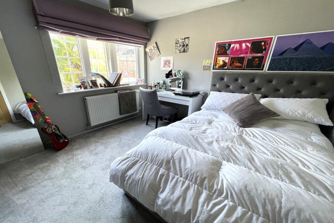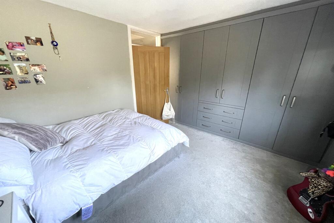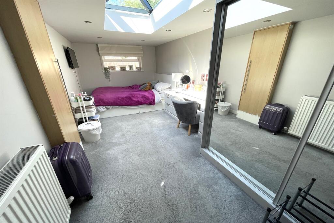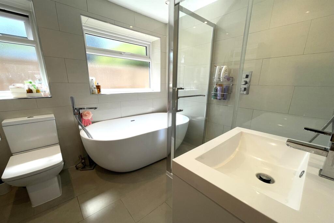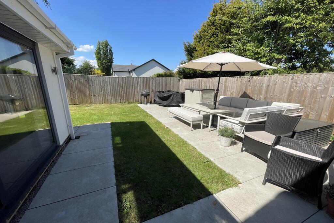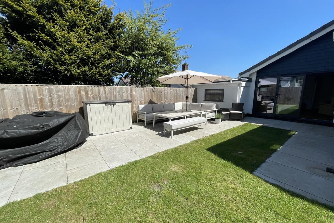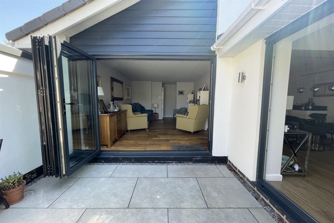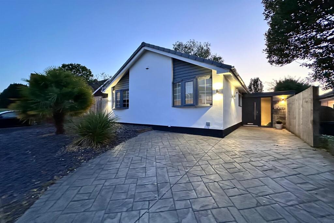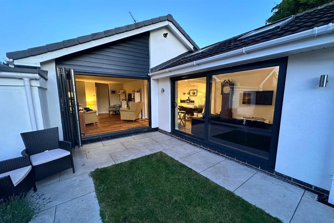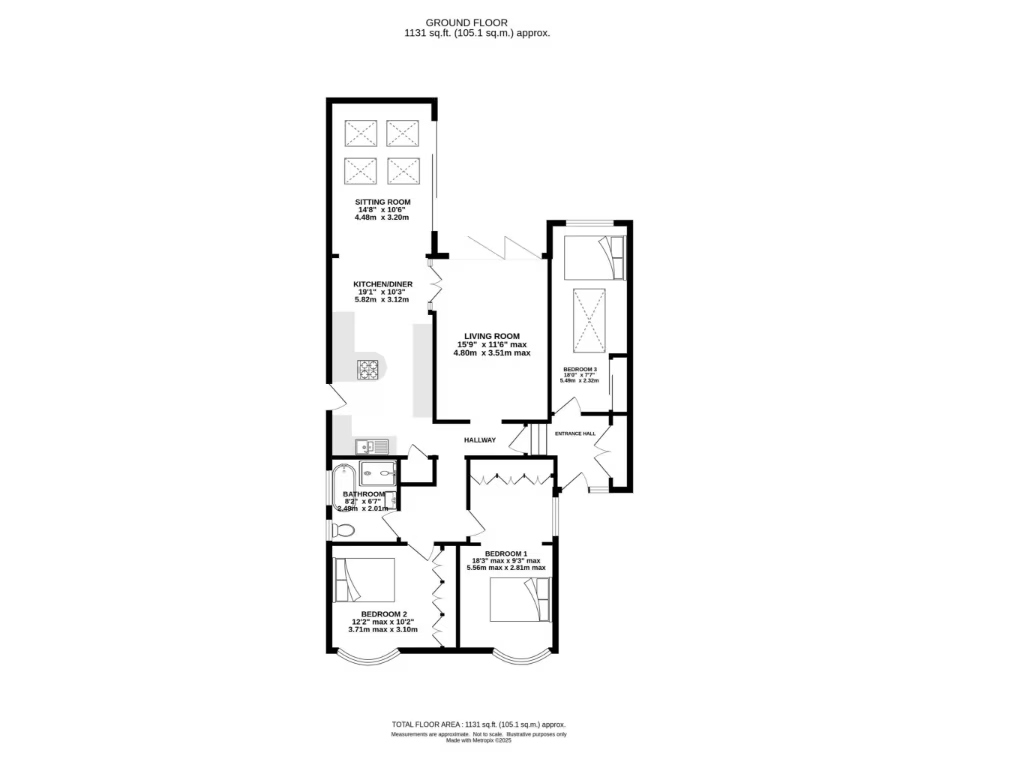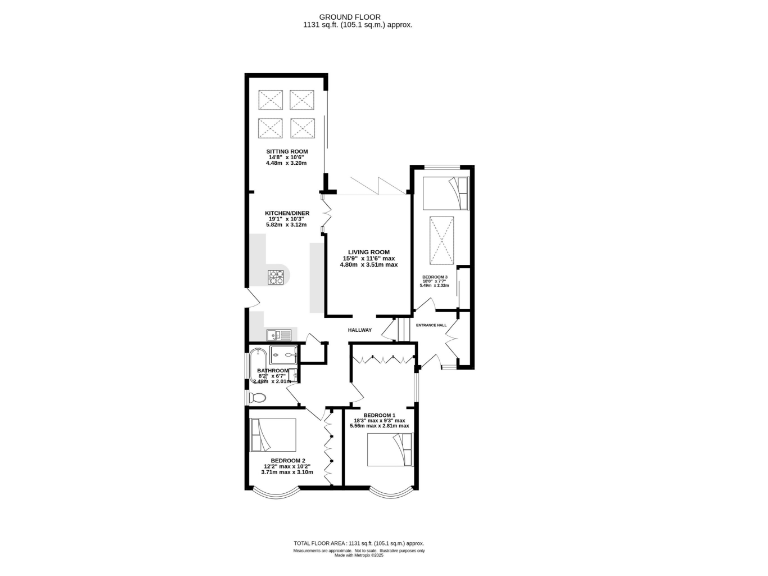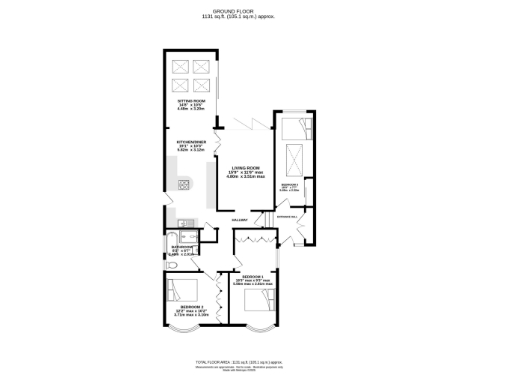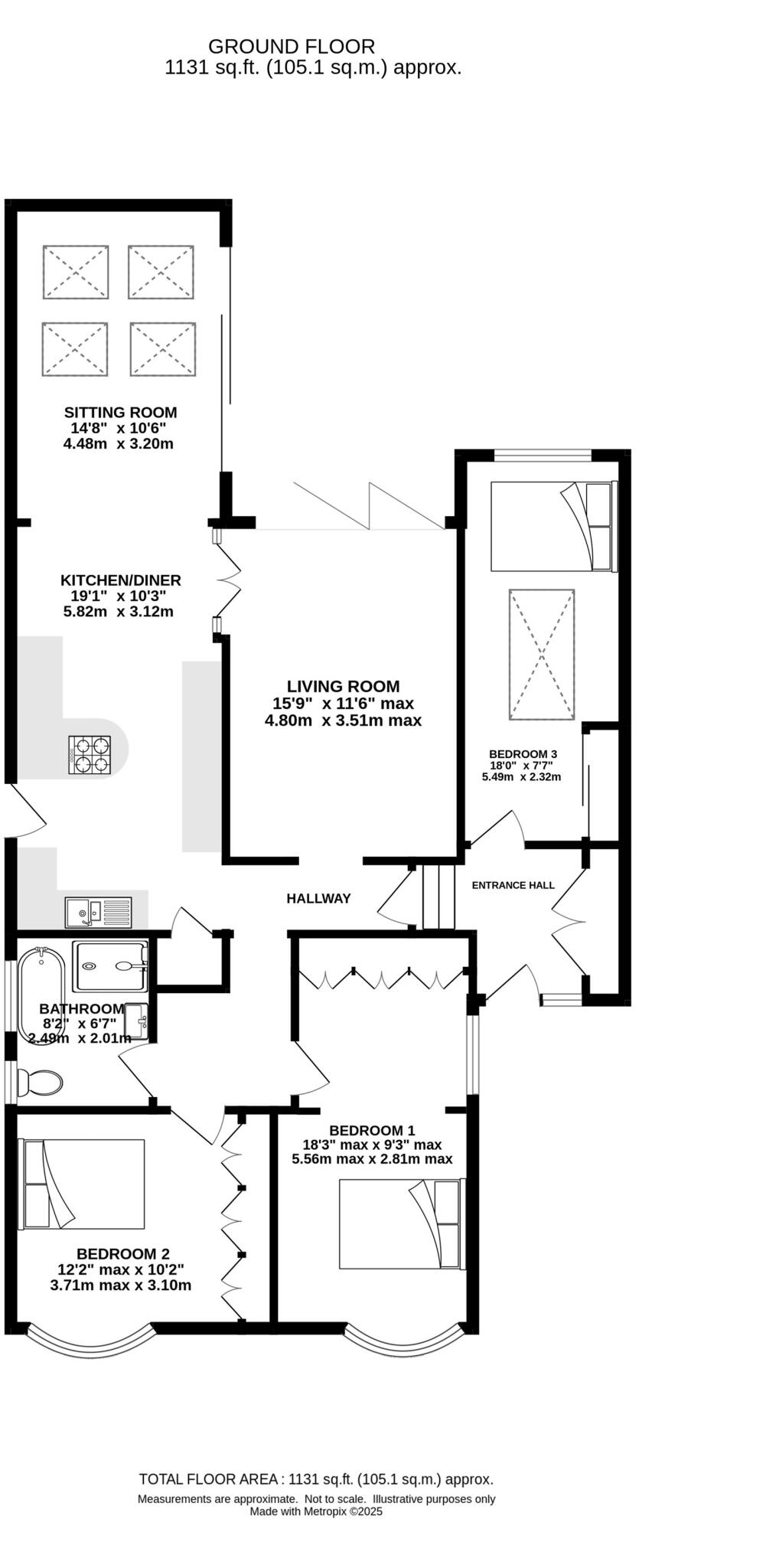Summary - 8 TREE WAY KNUTSFORD WA16 9AL
3 bed 1 bath Detached Bungalow
Single-floor, three-bedroom living in a quiet cul-de-sac near Knutsford town centre.
Extended detached bungalow with 1,131 sq ft of single-floor living
A roomy, single-storey detached bungalow that blends contemporary extension living with practical, low-maintenance outside space. The open-plan living/dining kitchen and a separate living room with bi-fold doors create a bright, adaptable layout ideal for relaxed everyday life or entertaining. At 1,131 sq ft and with three double bedrooms, the property suits downsizers who still want generous space, small families, or anyone seeking single-floor convenience close to town.
Set in a desirable cul-de-sac and within easy walking distance of Bexton Primary and Knutsford town centre, the home offers genuine lifestyle convenience: driveway parking, a private landscaped rear garden and strong local broadband and mobile connectivity. The accommodation is arranged traditionally but extended to provide contemporary elements such as skylights and a glazed roof lantern that flood rooms with natural light.
Buyers should be aware of a few practical issues. The house dates from the 1950s–60s with cavity walls likely uninsulated and double glazing installed before 2002, so energy-efficiency improvements (insulation, window replacement) may be advisable. There is a single well-appointed bathroom only, and council tax is above average. Overall, this freehold bungalow presents a comfortable, well-located home with scope for targeted updating to improve efficiency and value.
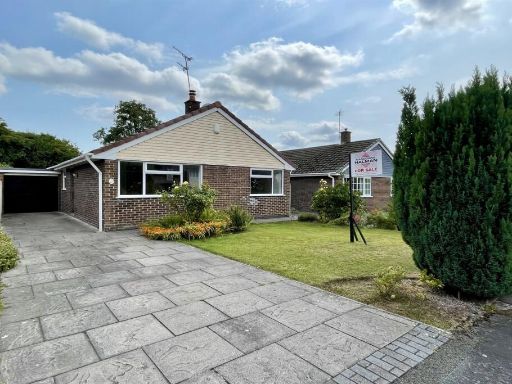 3 bedroom detached bungalow for sale in Grassfield Way, Knutsford, WA16 — £525,000 • 3 bed • 2 bath • 907 ft²
3 bedroom detached bungalow for sale in Grassfield Way, Knutsford, WA16 — £525,000 • 3 bed • 2 bath • 907 ft²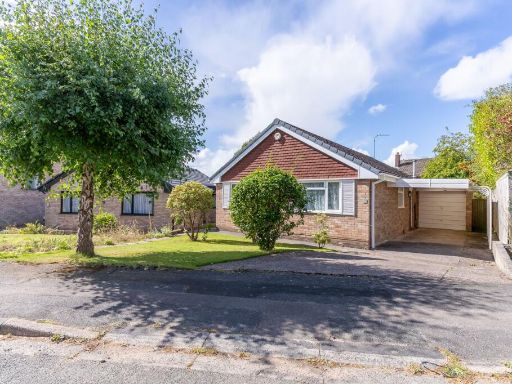 3 bedroom detached bungalow for sale in Summers Close, Knutsford, WA16 — £450,000 • 3 bed • 1 bath • 1066 ft²
3 bedroom detached bungalow for sale in Summers Close, Knutsford, WA16 — £450,000 • 3 bed • 1 bath • 1066 ft²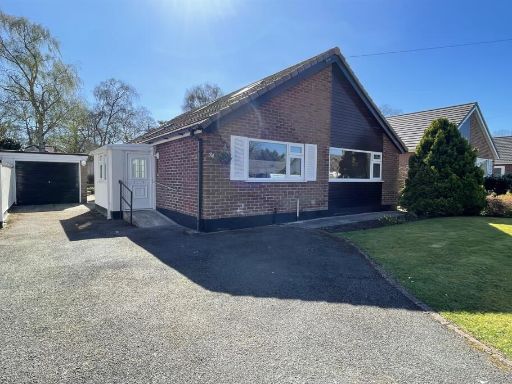 4 bedroom detached bungalow for sale in Woodside, Knutsford, WA16 — £525,000 • 4 bed • 3 bath • 1629 ft²
4 bedroom detached bungalow for sale in Woodside, Knutsford, WA16 — £525,000 • 4 bed • 3 bath • 1629 ft²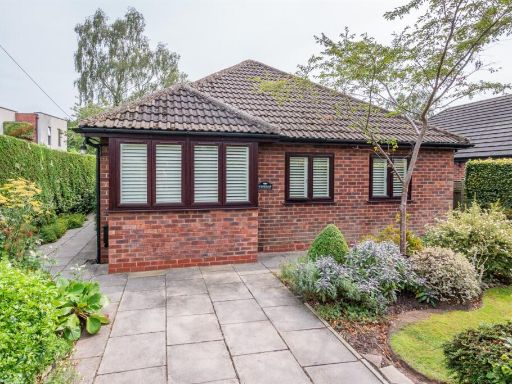 3 bedroom detached bungalow for sale in St. Johns Road, Knutsford, WA16 — £750,000 • 3 bed • 2 bath • 1432 ft²
3 bedroom detached bungalow for sale in St. Johns Road, Knutsford, WA16 — £750,000 • 3 bed • 2 bath • 1432 ft²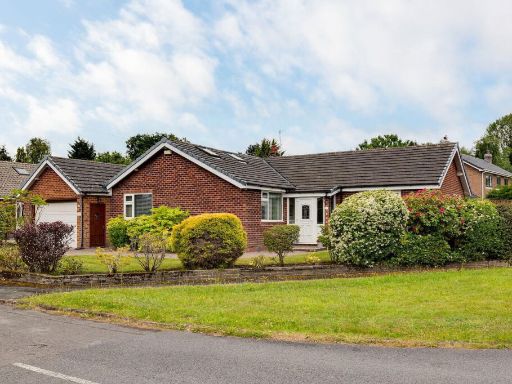 3 bedroom detached bungalow for sale in Extended Bungalow - Chapel Road, Ollerton, WA16 — £550,000 • 3 bed • 2 bath • 1780 ft²
3 bedroom detached bungalow for sale in Extended Bungalow - Chapel Road, Ollerton, WA16 — £550,000 • 3 bed • 2 bath • 1780 ft²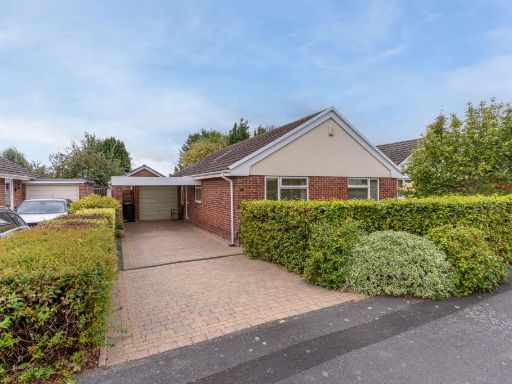 3 bedroom detached bungalow for sale in Summers Way, Knutsford, WA16 — £600,000 • 3 bed • 1 bath • 1292 ft²
3 bedroom detached bungalow for sale in Summers Way, Knutsford, WA16 — £600,000 • 3 bed • 1 bath • 1292 ft²