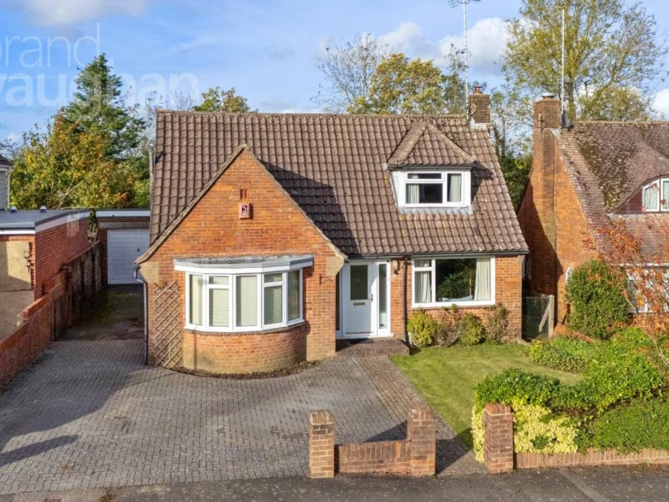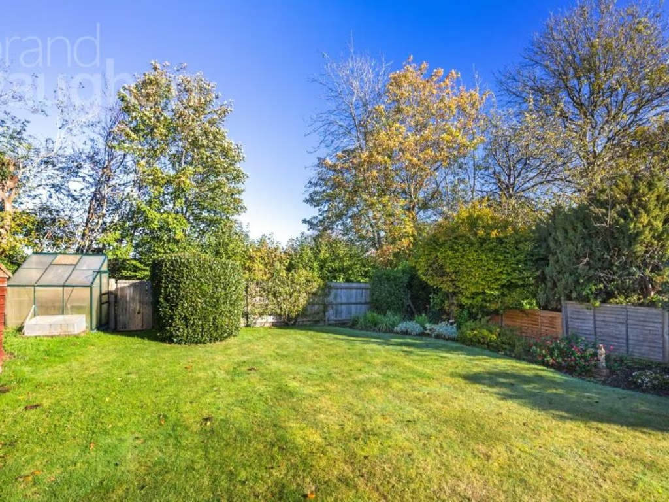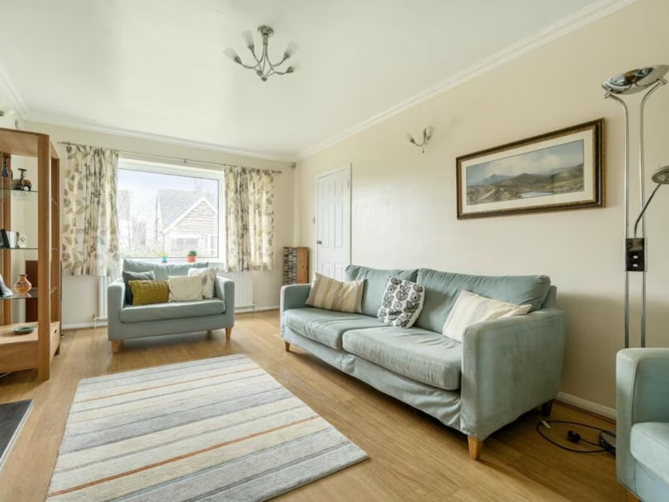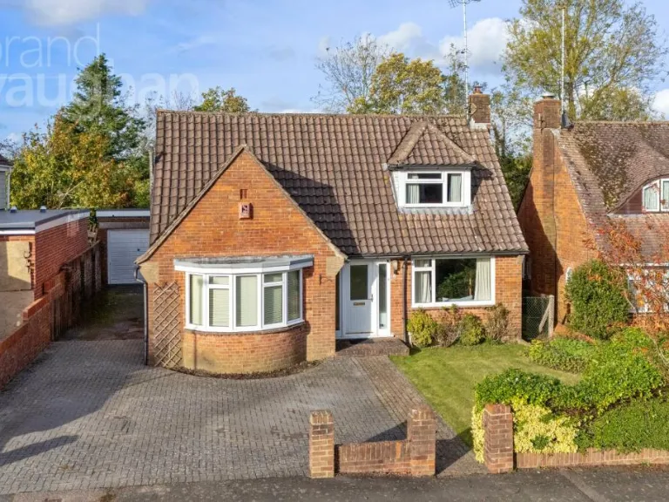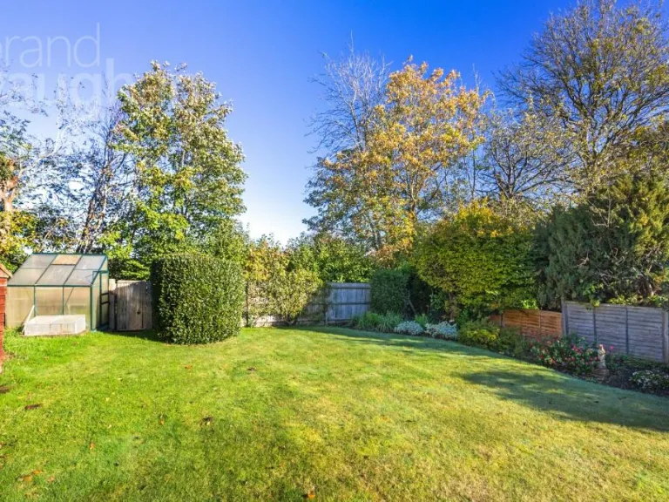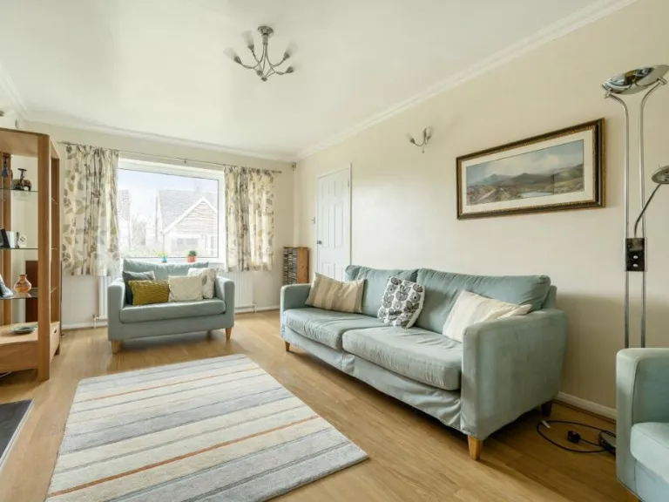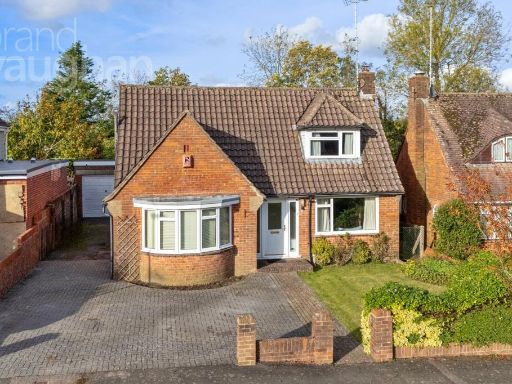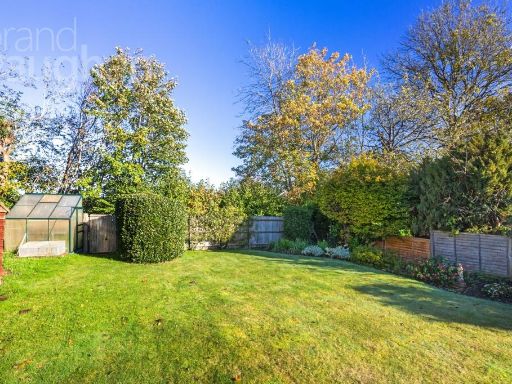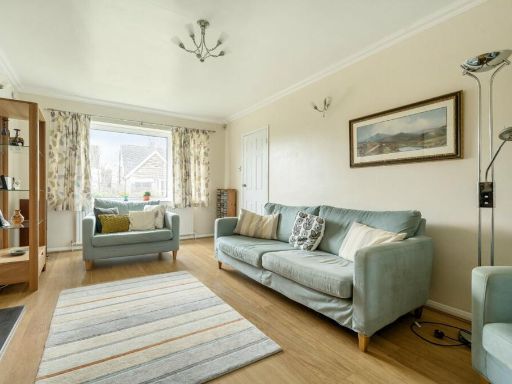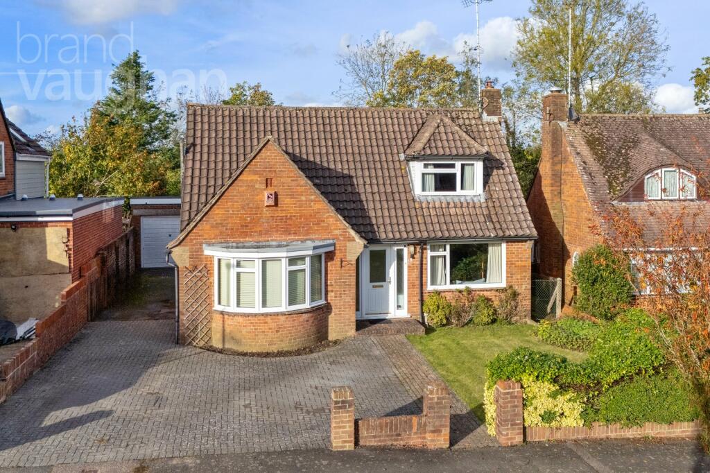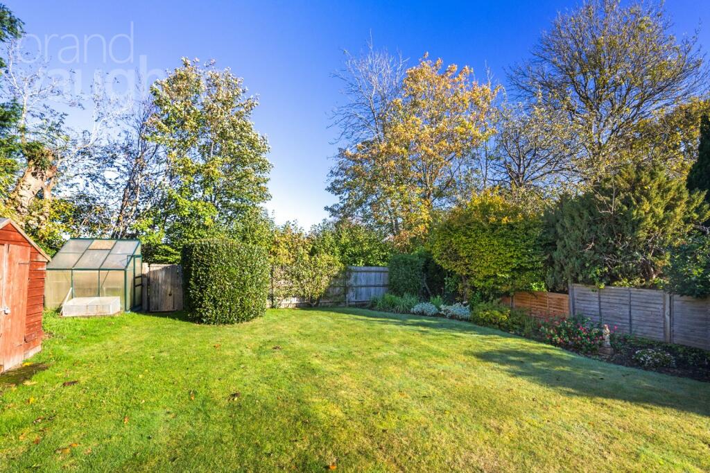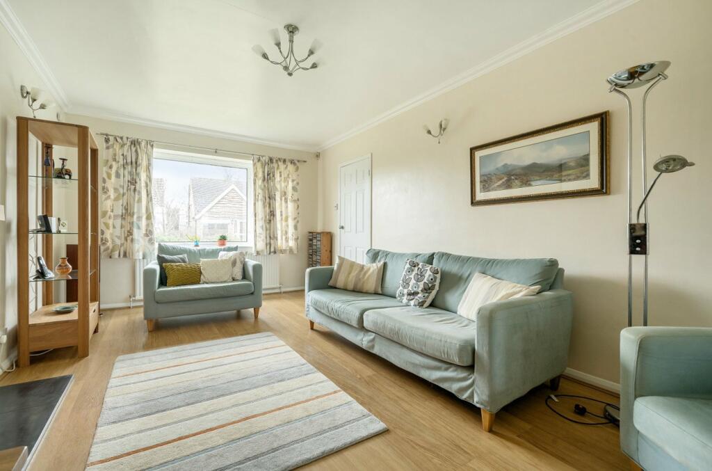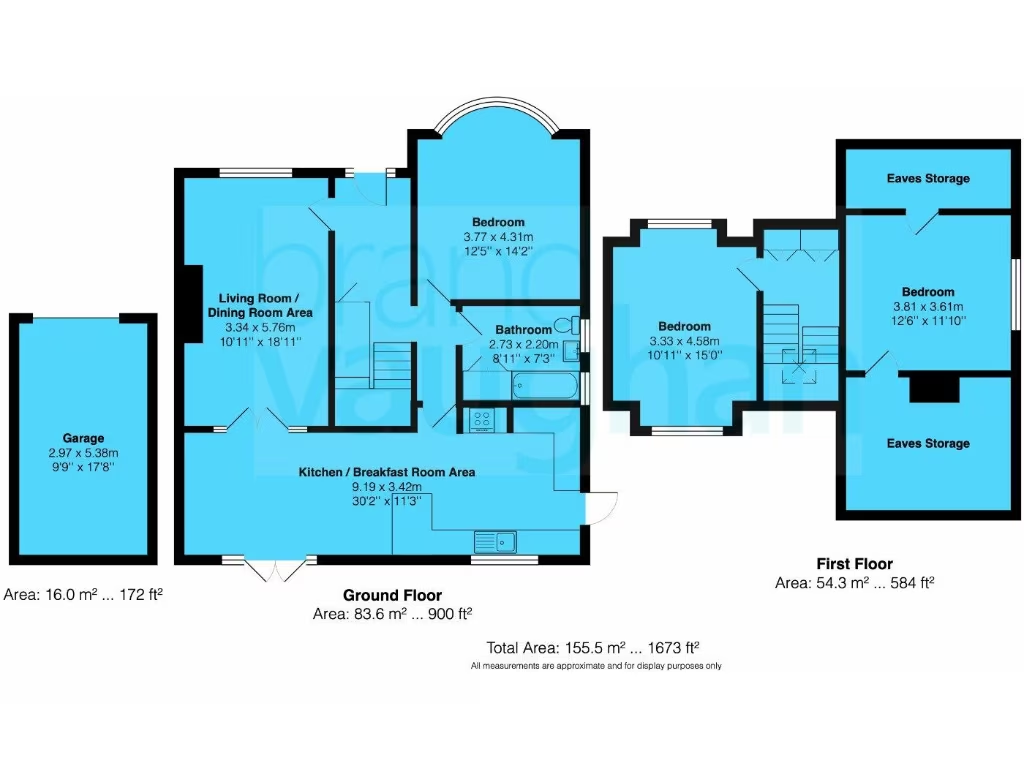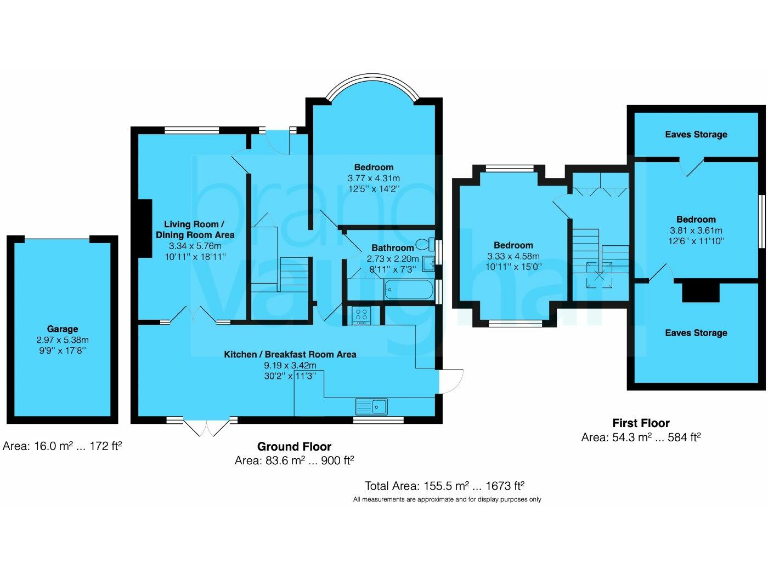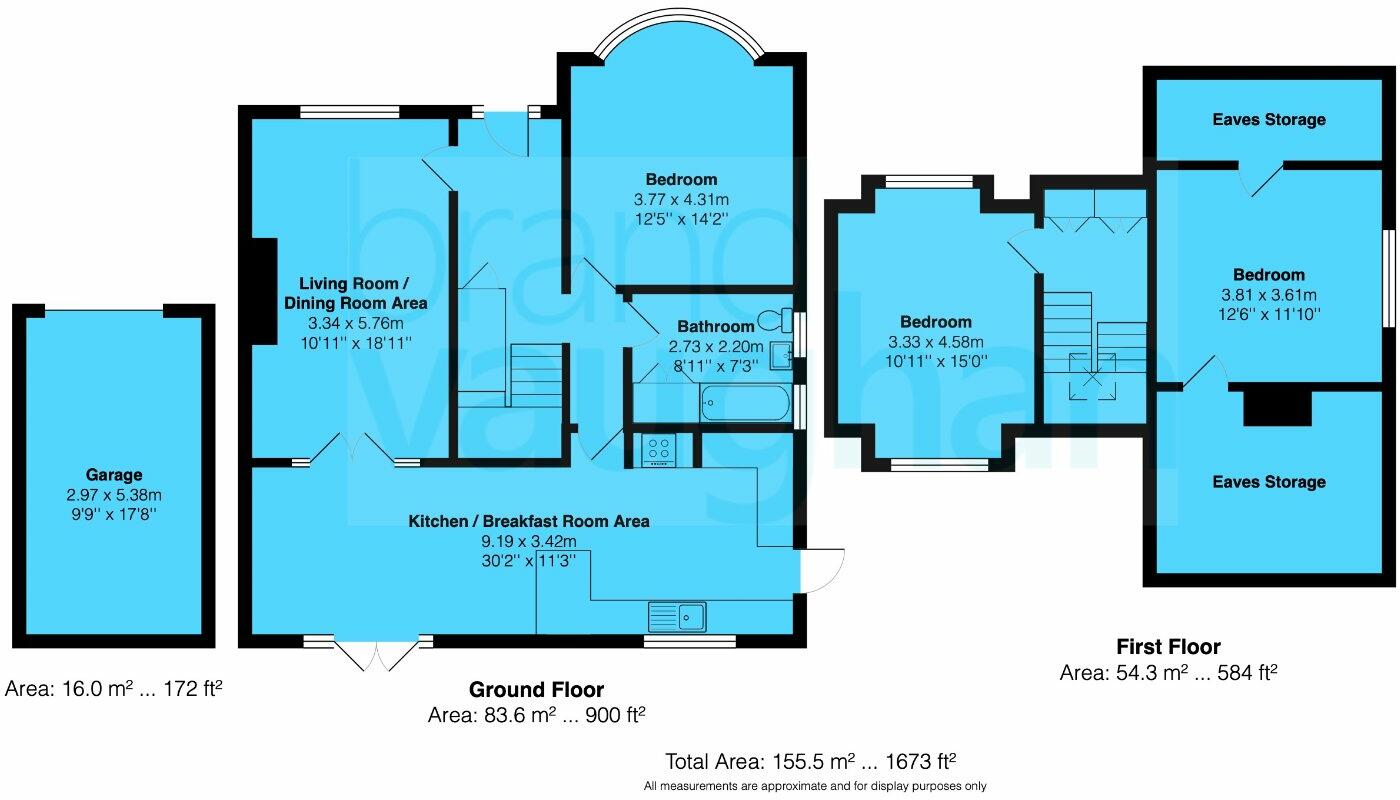Summary - 18 HIGHFIELD DRIVE HURSTPIERPOINT HASSOCKS BN6 9AT
3 bed 1 bath Bungalow
Extended 3-bed chalet with big sunny garden, garage and strong school and commuter links..
- Large, level rear garden; east/west aspect suntrap
- Detached garage plus plentiful off-street parking
- Three double bedrooms; ground-floor principal bedroom
- One bathroom only; upstairs has no dedicated bathroom
- First-floor ceiling height restricted; under-eave storage present
- Energy-efficient windows and doors; double glazing
- Built c.1967–75: scope for modernisation and maintenance
- Close to shops, primary school and Hassocks station links
Set on a quiet lane on the edge of the South Downs, this extended detached chalet bungalow offers roomy, flexible accommodation across 1,673 sq.ft. The ground floor layout centres on a generous kitchen-diner that opens straight onto a large, level rear garden — ideal for family life, entertaining and outdoor play. A bright living room with a wood-burning stove and a substantial ground-floor double bedroom make single-level living practical.
Upstairs there are two further double bedrooms with good floor area and useful under-eave storage; some ceiling height is restricted and the first floor has no dedicated bathroom. There is clear potential to add a shower room to the 59m2 first-floor area, as neighbouring properties have done, subject to planning and building works.
Practical features include a detached garage, plentiful off-street parking, mains gas central heating with boiler and radiators, double glazing and energy-efficient windows and doors. The property dates from the late 1960s/early 1970s, so buyers should expect usual mid-century maintenance and modernisation rather than a newly built finish.
Positioned within walking distance of Hurstpierpoint high street and good primary and secondary schools, and a short drive or cycle to Hassocks station with direct links to Brighton, Gatwick and London, the home suits families and professionals seeking village life with excellent commuter access. Council Tax Band E reflects above-average running costs for the area.
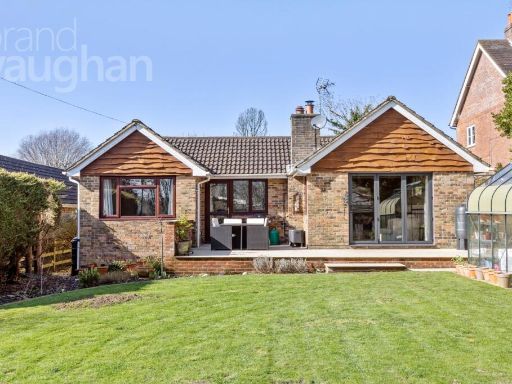 3 bedroom bungalow for sale in South Bank, Hassocks, West Sussex, BN6 — £750,000 • 3 bed • 1 bath • 1500 ft²
3 bedroom bungalow for sale in South Bank, Hassocks, West Sussex, BN6 — £750,000 • 3 bed • 1 bath • 1500 ft²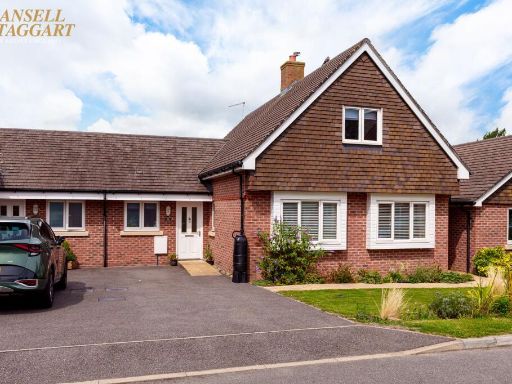 3 bedroom chalet for sale in Maude Singer Way, Hurstpierpoint, BN6 — £575,000 • 3 bed • 2 bath • 1305 ft²
3 bedroom chalet for sale in Maude Singer Way, Hurstpierpoint, BN6 — £575,000 • 3 bed • 2 bath • 1305 ft²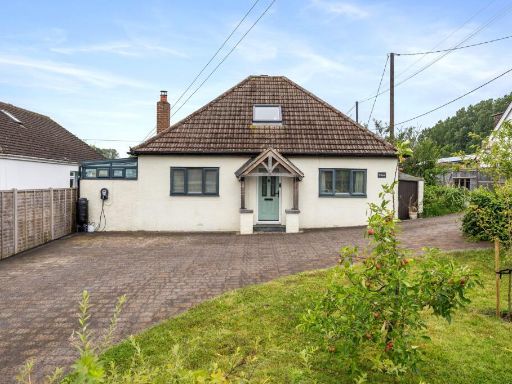 4 bedroom detached house for sale in Brighton Road, Hassocks, BN6 — £750,000 • 4 bed • 2 bath • 1448 ft²
4 bedroom detached house for sale in Brighton Road, Hassocks, BN6 — £750,000 • 4 bed • 2 bath • 1448 ft²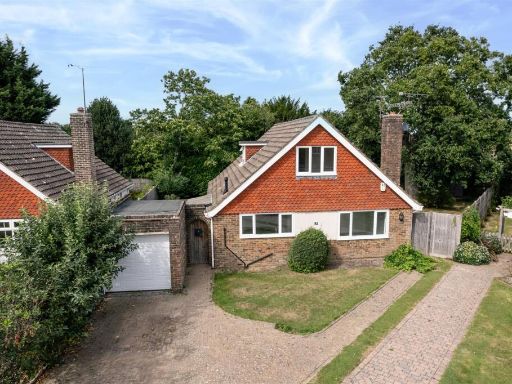 3 bedroom chalet for sale in Cherrington Close, Hurstpierpoint, BN6 — £725,000 • 3 bed • 2 bath • 1237 ft²
3 bedroom chalet for sale in Cherrington Close, Hurstpierpoint, BN6 — £725,000 • 3 bed • 2 bath • 1237 ft²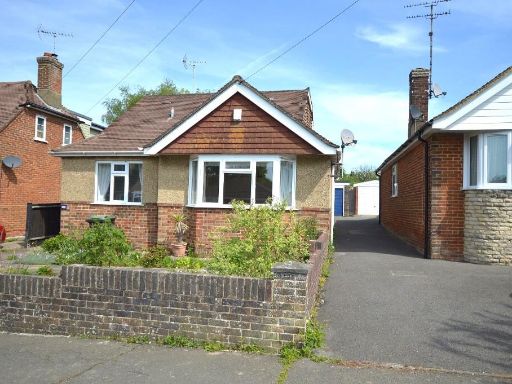 3 bedroom detached house for sale in Adastra Avenue, Hassocks, West Sussex, BN6 — £575,000 • 3 bed • 1 bath • 1021 ft²
3 bedroom detached house for sale in Adastra Avenue, Hassocks, West Sussex, BN6 — £575,000 • 3 bed • 1 bath • 1021 ft²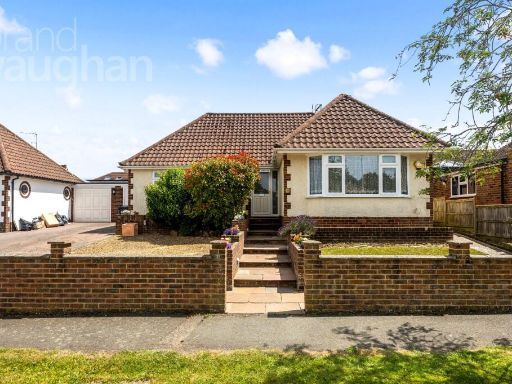 3 bedroom bungalow for sale in Highfield Drive, Hurstpierpoint, Hassocks, West Sussex, BN6 — £625,000 • 3 bed • 2 bath • 1418 ft²
3 bedroom bungalow for sale in Highfield Drive, Hurstpierpoint, Hassocks, West Sussex, BN6 — £625,000 • 3 bed • 2 bath • 1418 ft²