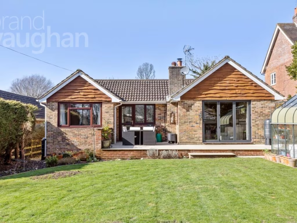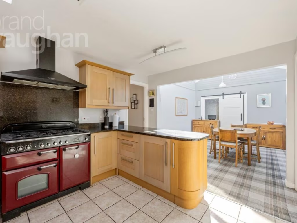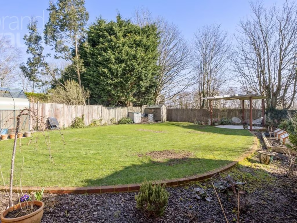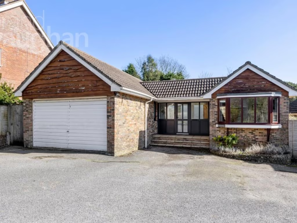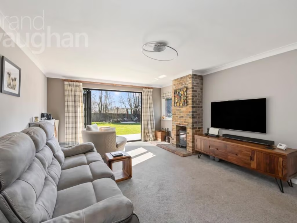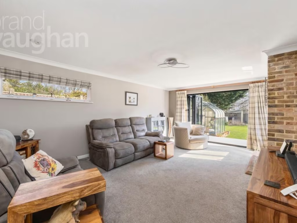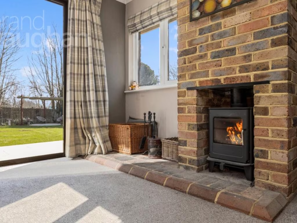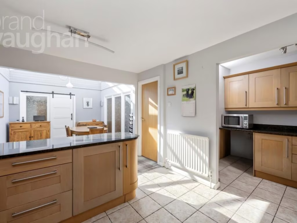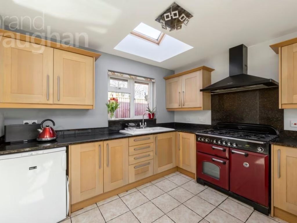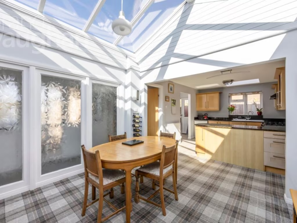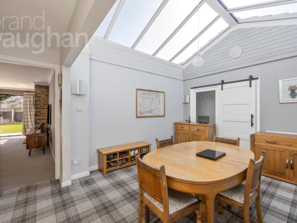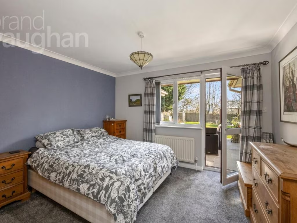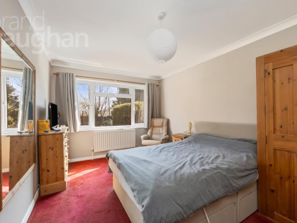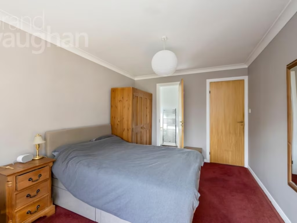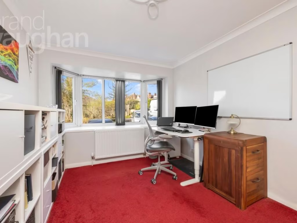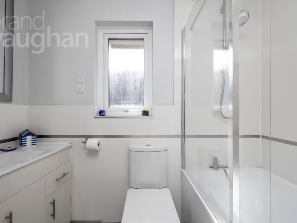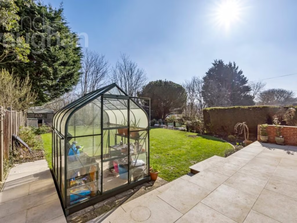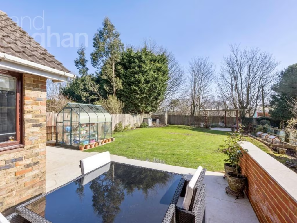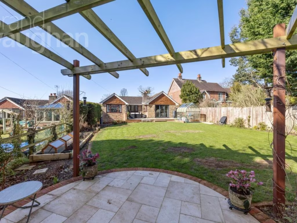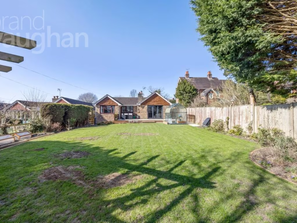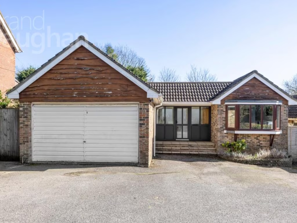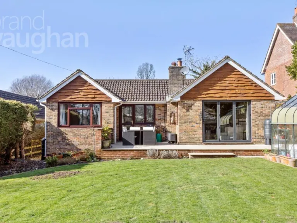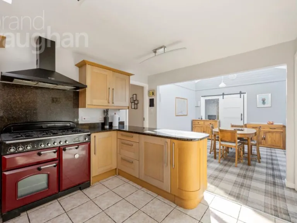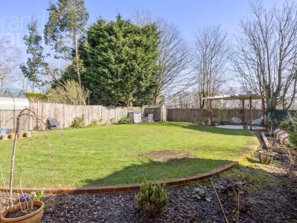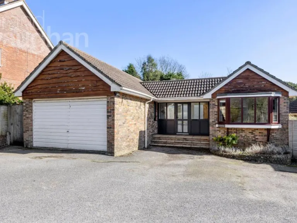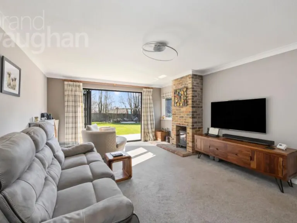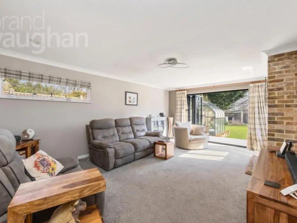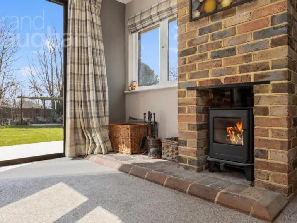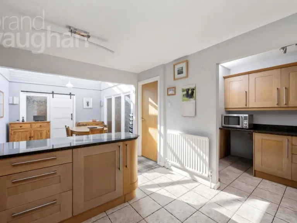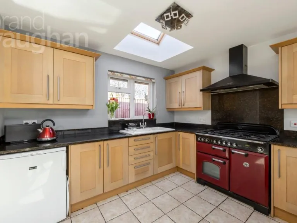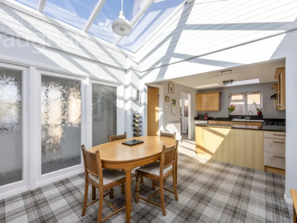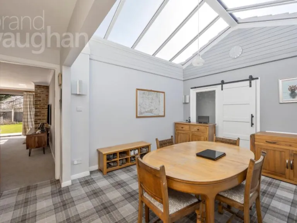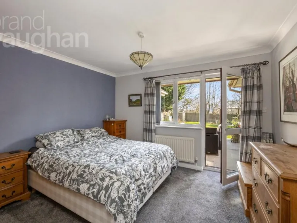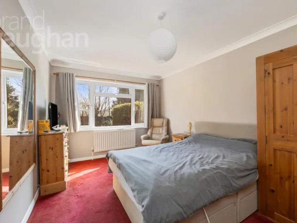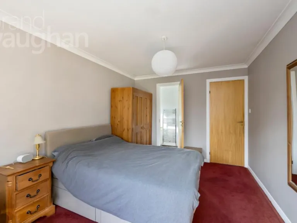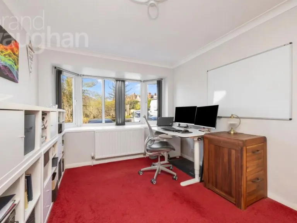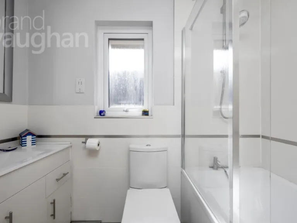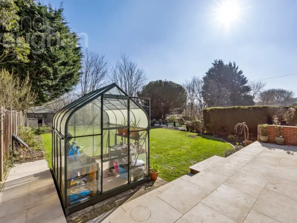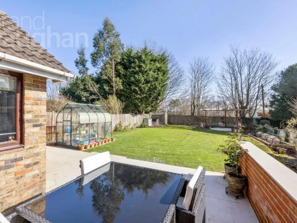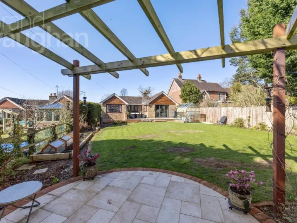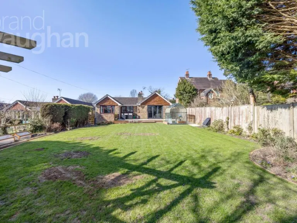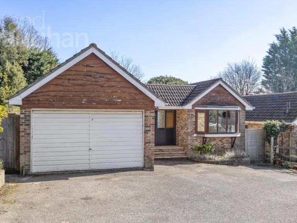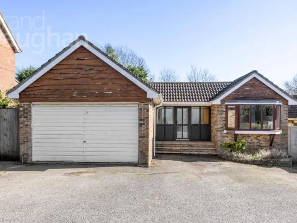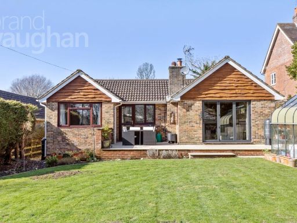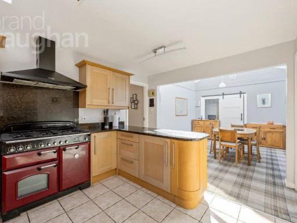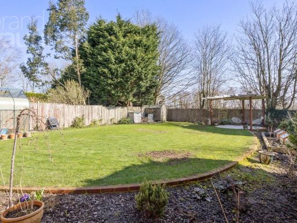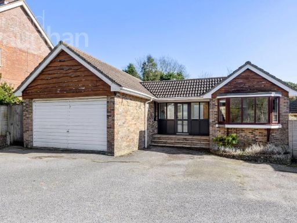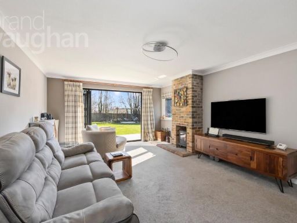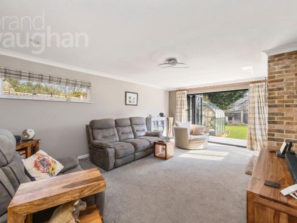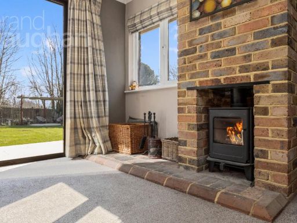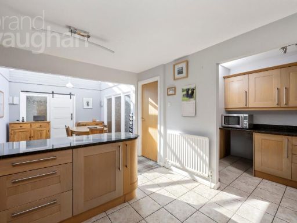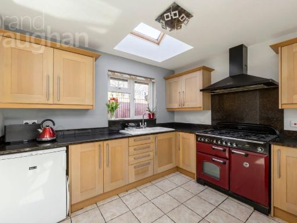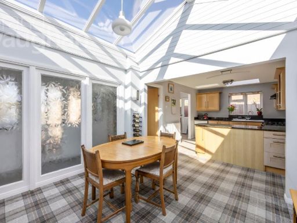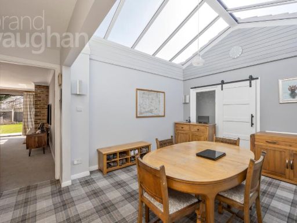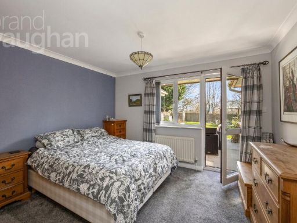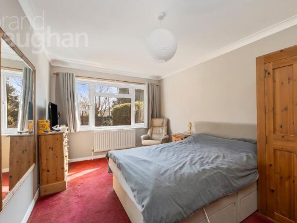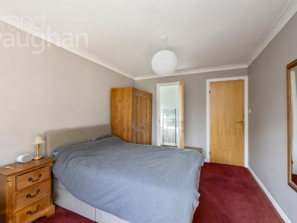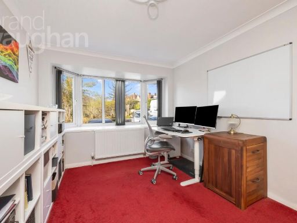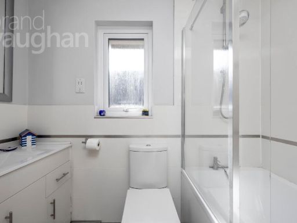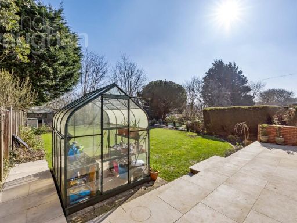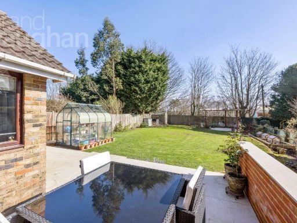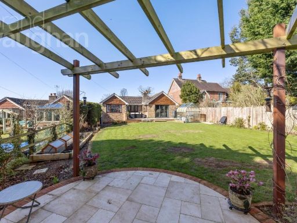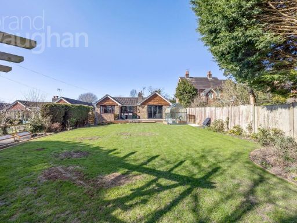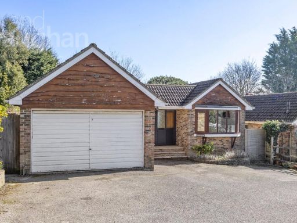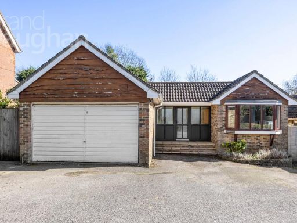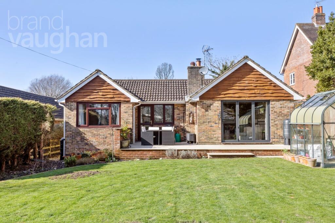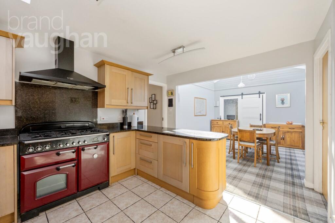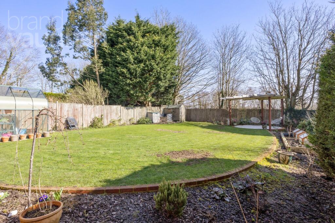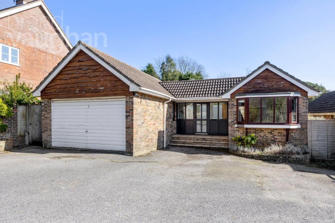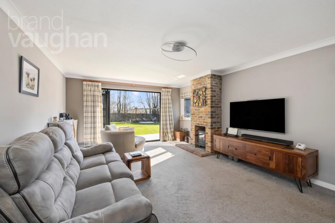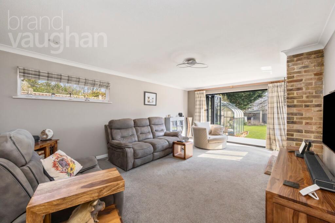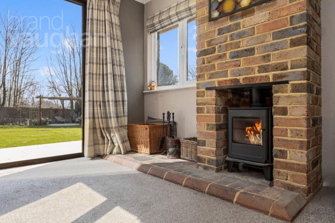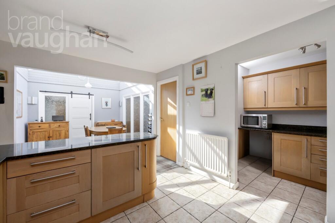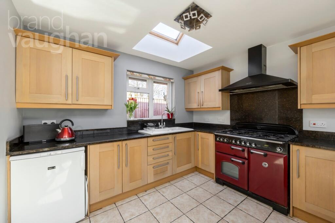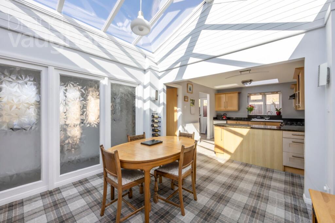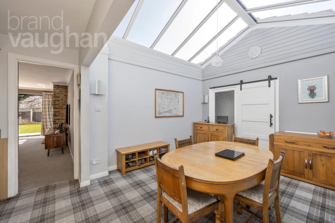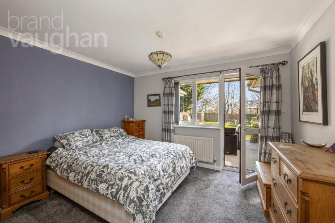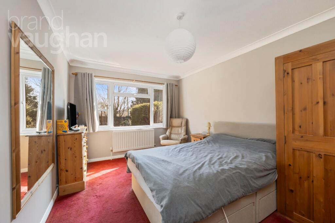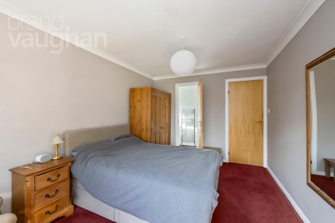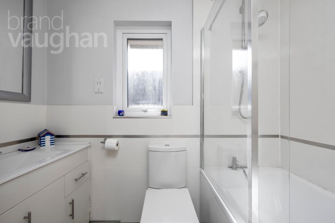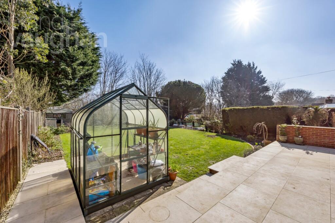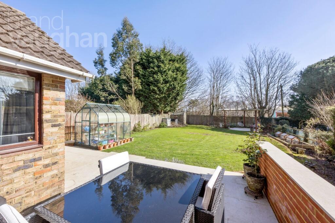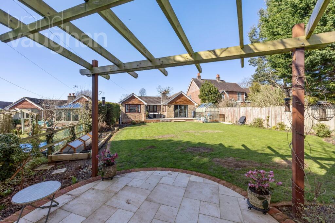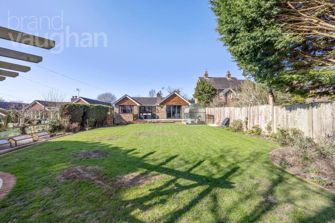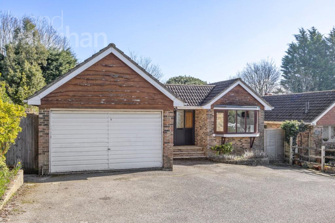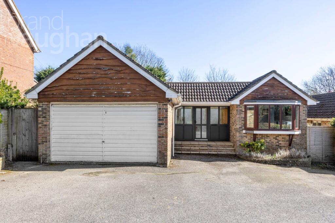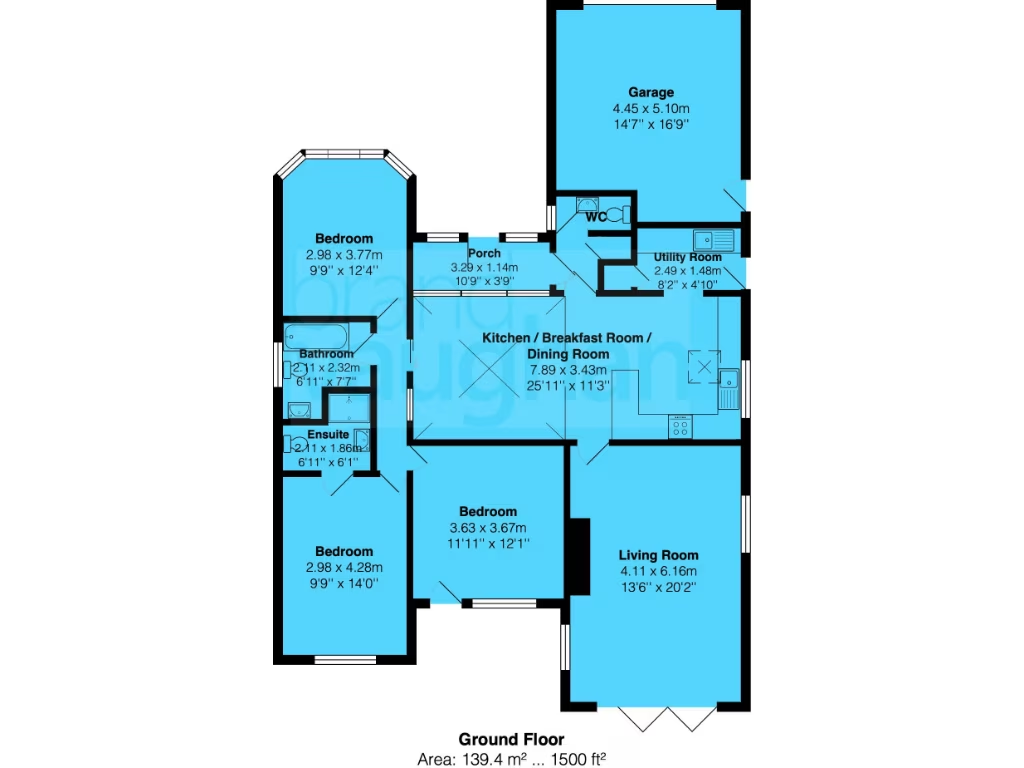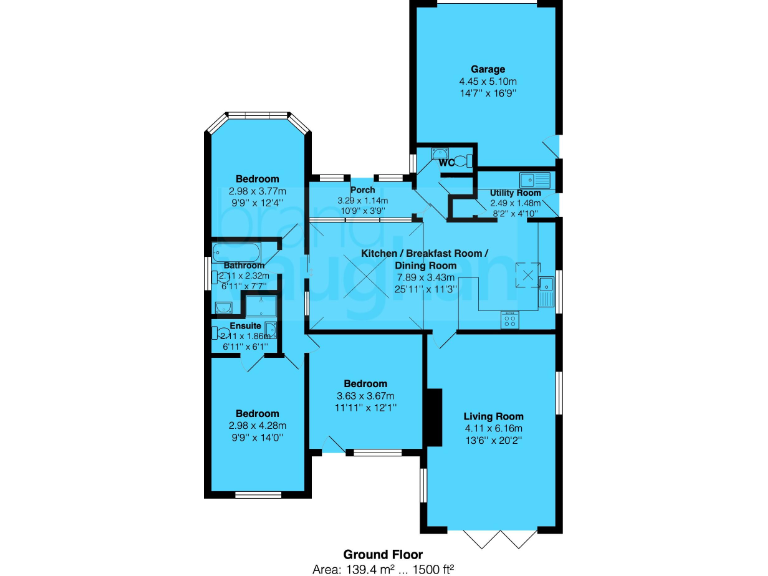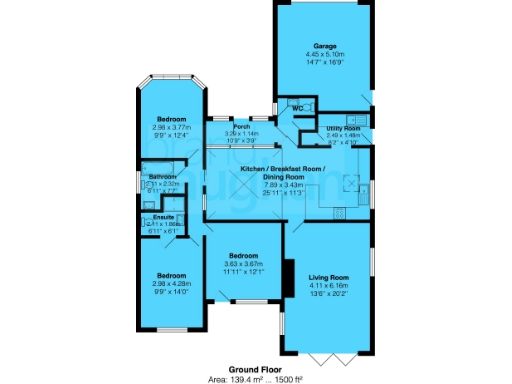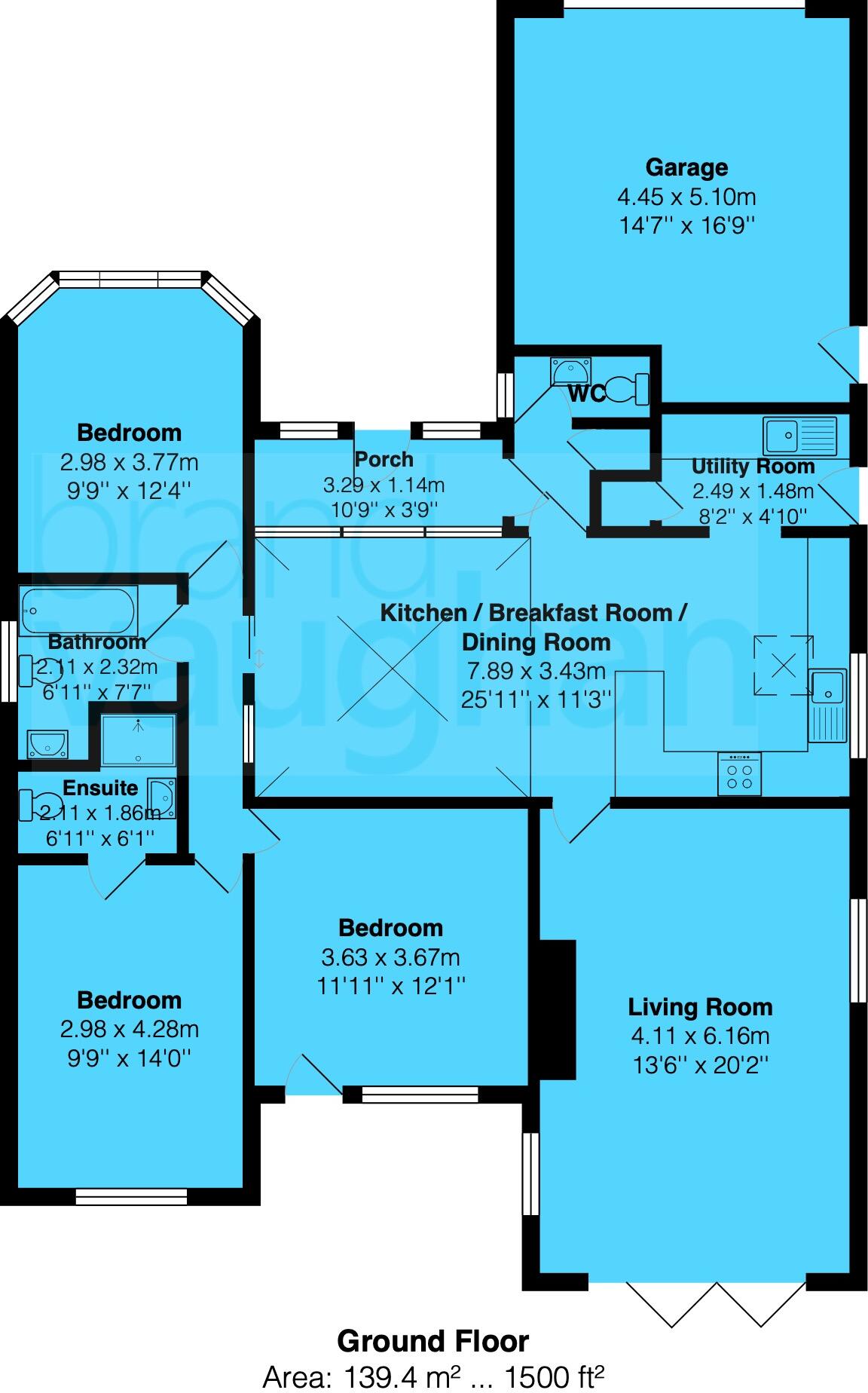Summary - CROSSWINDS SOUTH BANK HASSOCKS BN6 8JP
3 bed 1 bath Bungalow
Large three-bedroom bungalow with huge garden near Hassocks station and South Downs access.
Three double bedrooms, principal with en-suite
Large sunny, level rear garden for children and pets
Vaulted kitchen/dining with island and glazed roof
Garage with power, water and mezzanine storage
Plentiful off-street parking for several cars
Electric underfloor heating; main fuel is electricity
Council Tax Band F — relatively expensive to run
Broadband speeds reported slow locally
Set on a generous, private plot in sought-after Hassocks, this detached three-double-bedroom bungalow offers comfortable single-level living with bright, modern entertaining space. The heart of the home is a vaulted kitchen–dining area with a central island and glazed roof, opening to a large, sunny landscaped garden ideal for family life and outdoor entertaining.
Practical features include a utility room, guest WC, integral garage with power and water, and plentiful off-street parking. The principal bedroom is a calm retreat with an en-suite shower room; two further double bedrooms provide flexible space for guests, a home office, or hobbies. Large glazed doors in the living room create a seamless flow to the terrace and lawn.
Built in the late 1960s–1970s but presented in good order with double glazing (post-2002) and electric underfloor heating, the bungalow suits families, downsizers and professionals seeking commuter convenience: Hassocks station and the village high street are within a short walk. Note the property sits in Council Tax Band F and runs on electricity for heating, which may mean higher running costs; broadband speeds are reported slow. Overall, this roomy, well-positioned bungalow offers a rare combination of one-level living, generous outdoor space and easy access to countryside and transport links.
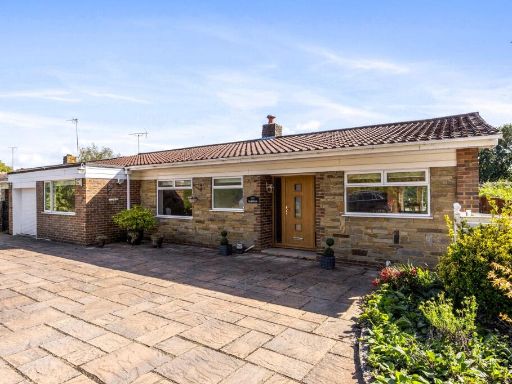 3 bedroom detached bungalow for sale in South Bank, Hassocks, BN6 — £850,000 • 3 bed • 2 bath • 1653 ft²
3 bedroom detached bungalow for sale in South Bank, Hassocks, BN6 — £850,000 • 3 bed • 2 bath • 1653 ft²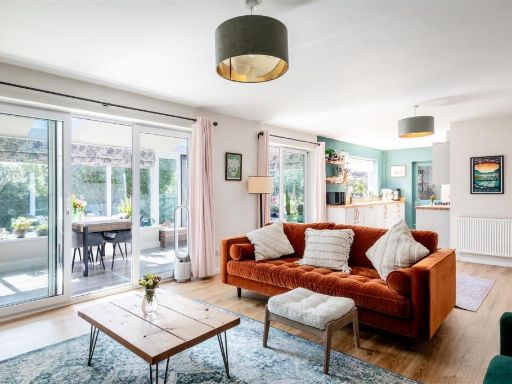 3 bedroom bungalow for sale in Grand Avenue, Hassocks, BN6 — £550,000 • 3 bed • 2 bath • 1201 ft²
3 bedroom bungalow for sale in Grand Avenue, Hassocks, BN6 — £550,000 • 3 bed • 2 bath • 1201 ft²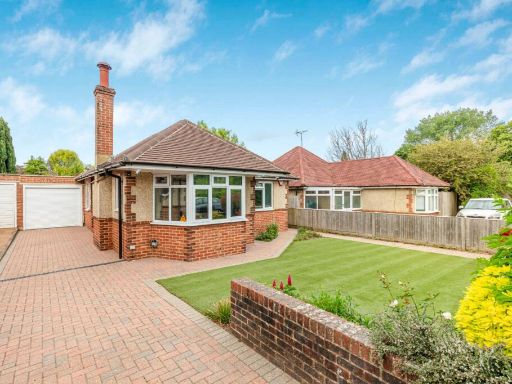 3 bedroom bungalow for sale in Orchard Lane, Hassocks, West Sussex, BN6 — £650,000 • 3 bed • 1 bath • 1100 ft²
3 bedroom bungalow for sale in Orchard Lane, Hassocks, West Sussex, BN6 — £650,000 • 3 bed • 1 bath • 1100 ft²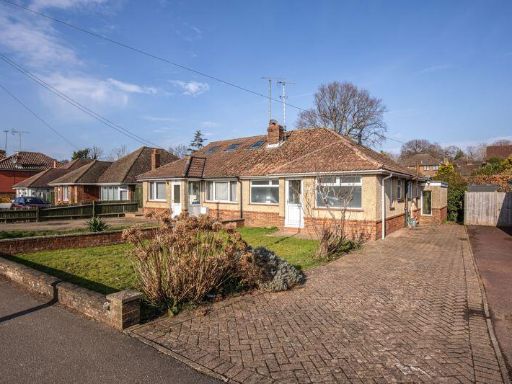 3 bedroom semi-detached house for sale in Dale Avenue, Hassocks, BN6 — £525,000 • 3 bed • 1 bath • 920 ft²
3 bedroom semi-detached house for sale in Dale Avenue, Hassocks, BN6 — £525,000 • 3 bed • 1 bath • 920 ft²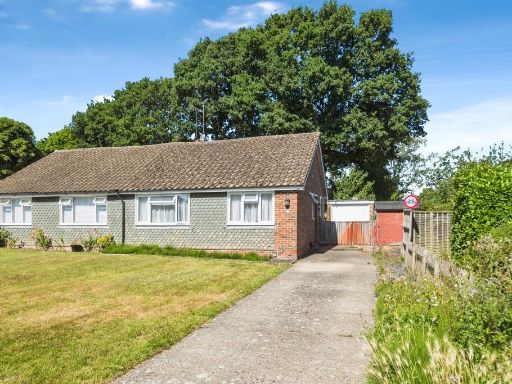 2 bedroom semi-detached bungalow for sale in Fir Tree Way, Hassocks, BN6 — £500,000 • 2 bed • 1 bath • 897 ft²
2 bedroom semi-detached bungalow for sale in Fir Tree Way, Hassocks, BN6 — £500,000 • 2 bed • 1 bath • 897 ft²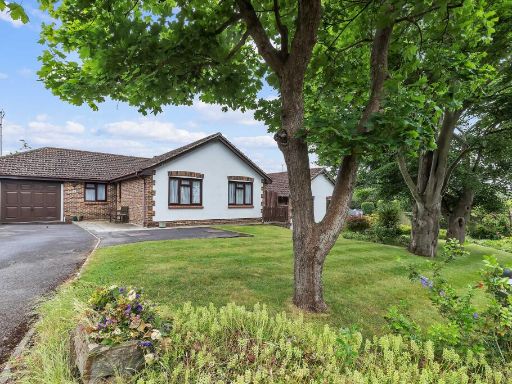 3 bedroom detached bungalow for sale in The Minnels, Hassocks, West Sussex. BN6 8QW, BN6 — £800,000 • 3 bed • 2 bath • 1240 ft²
3 bedroom detached bungalow for sale in The Minnels, Hassocks, West Sussex. BN6 8QW, BN6 — £800,000 • 3 bed • 2 bath • 1240 ft²