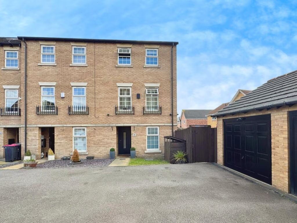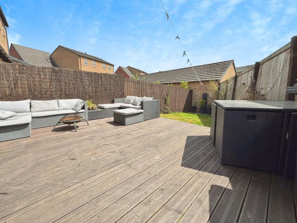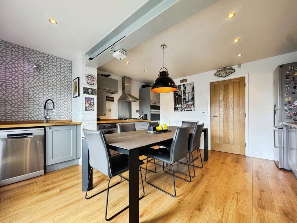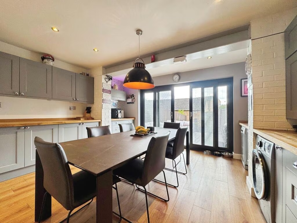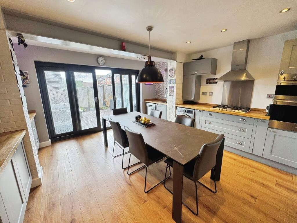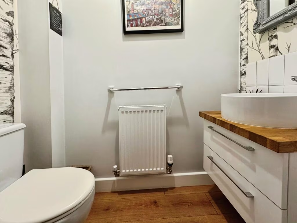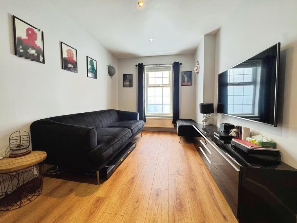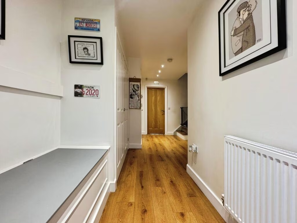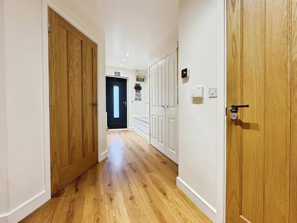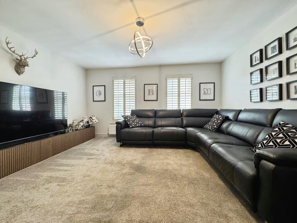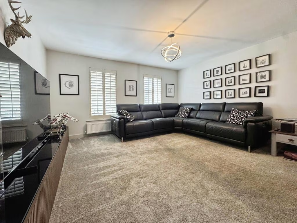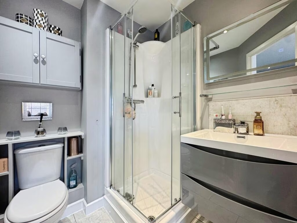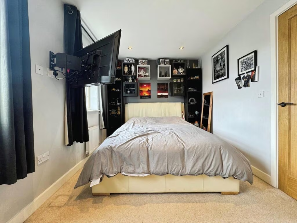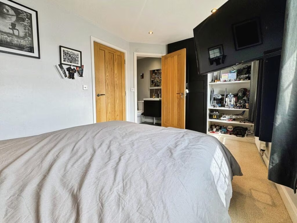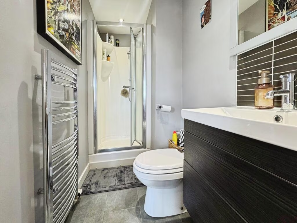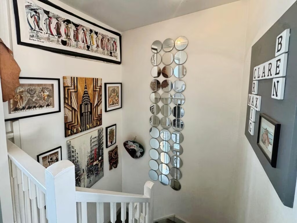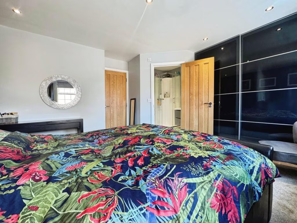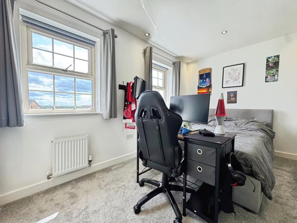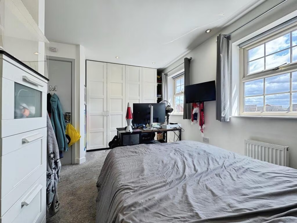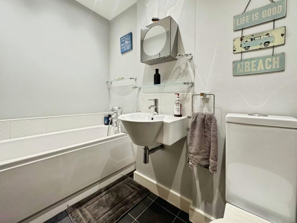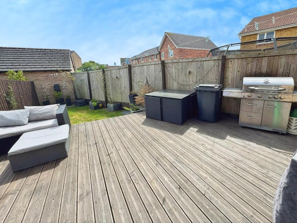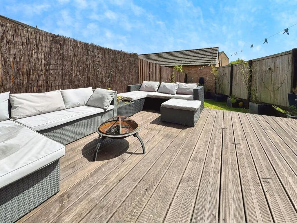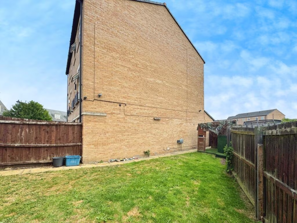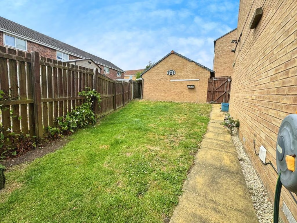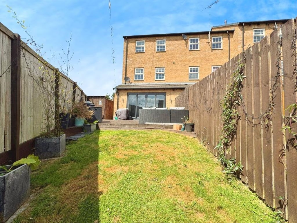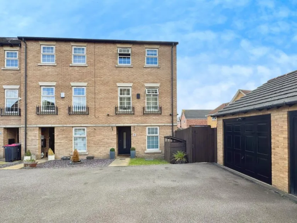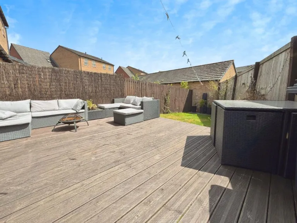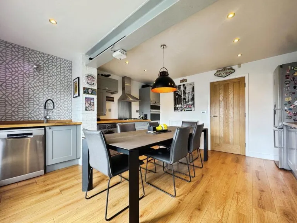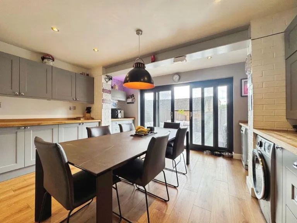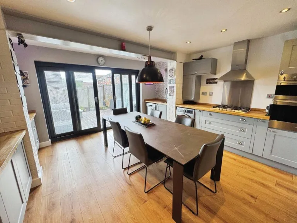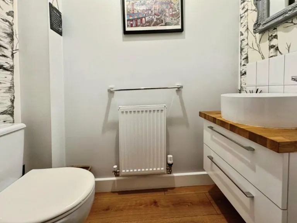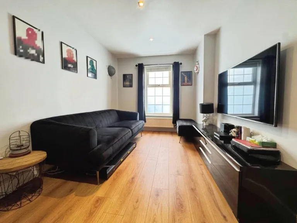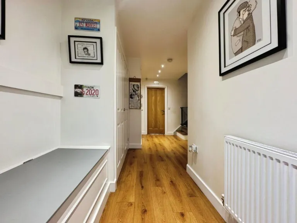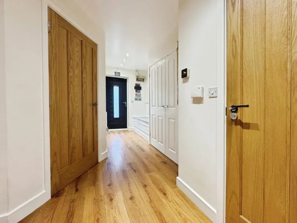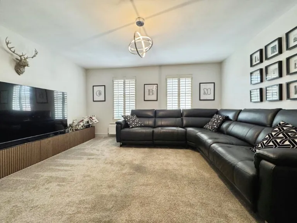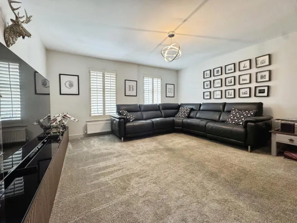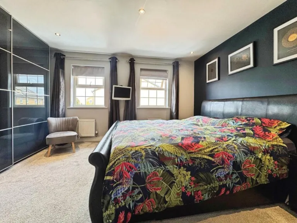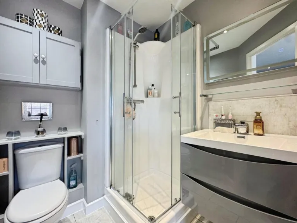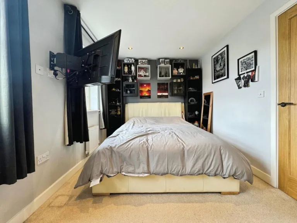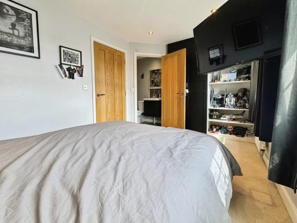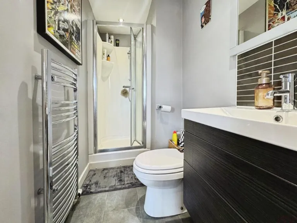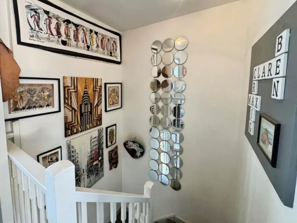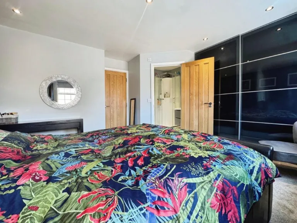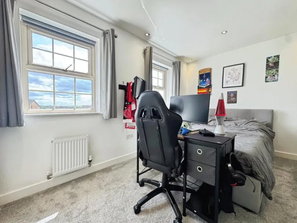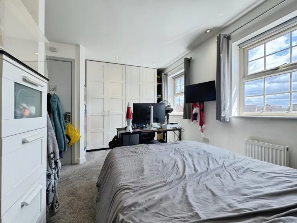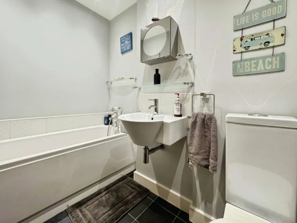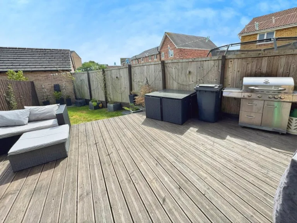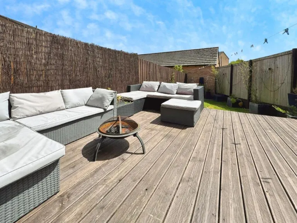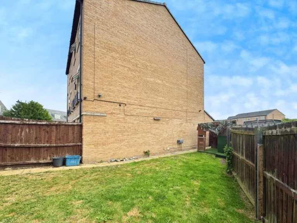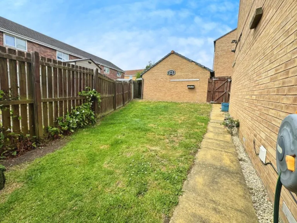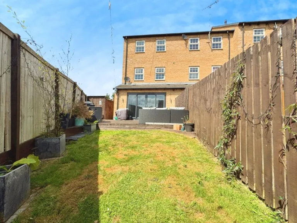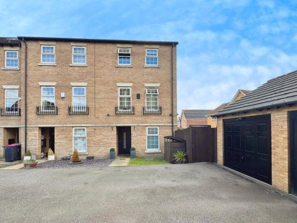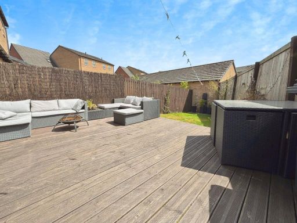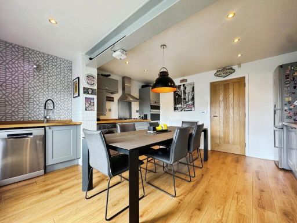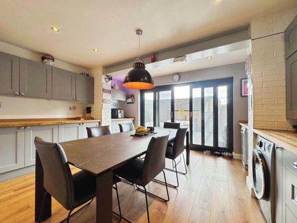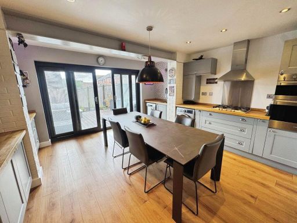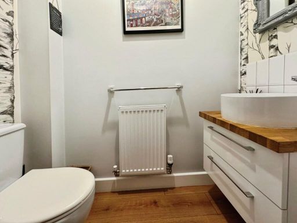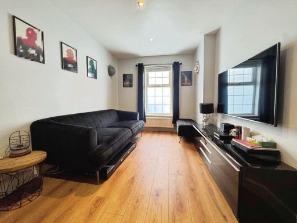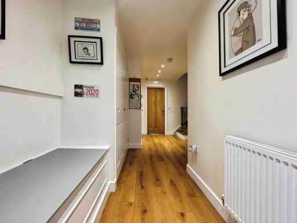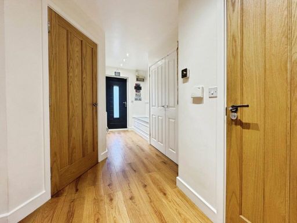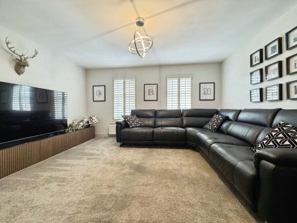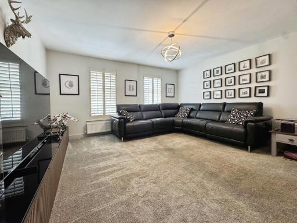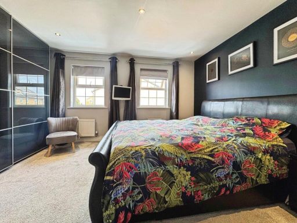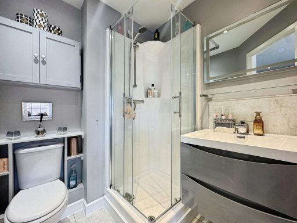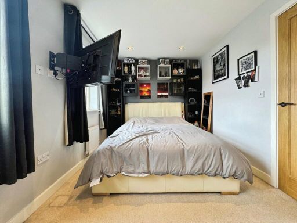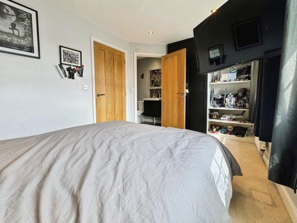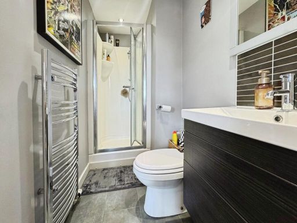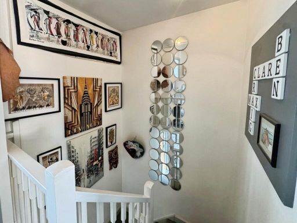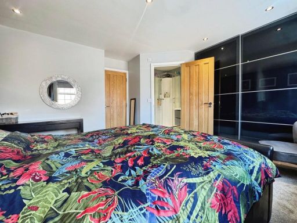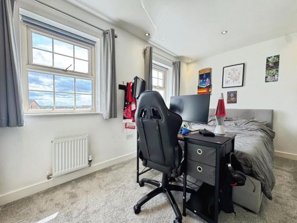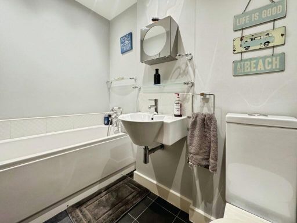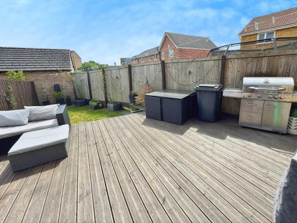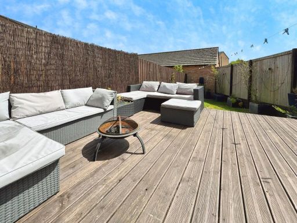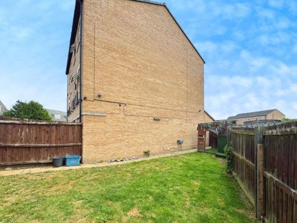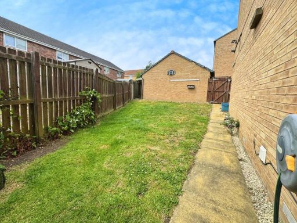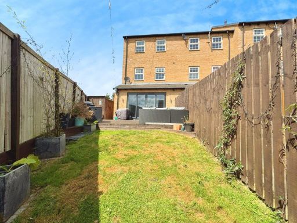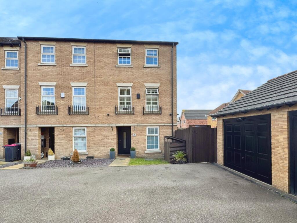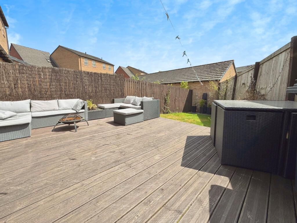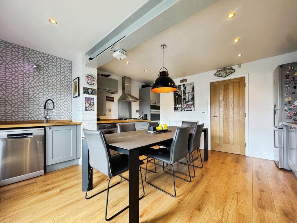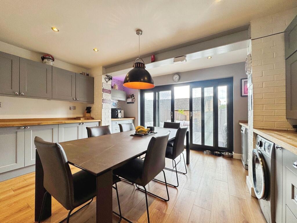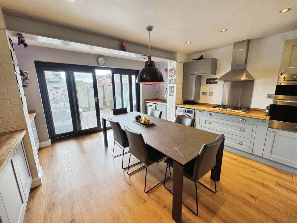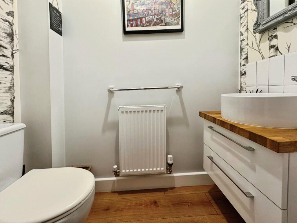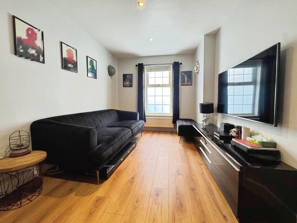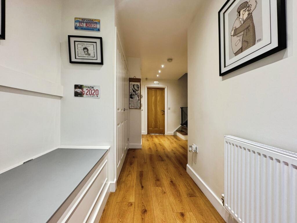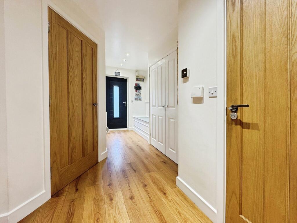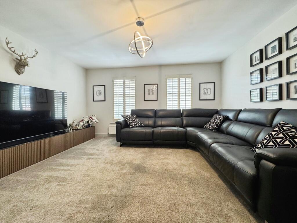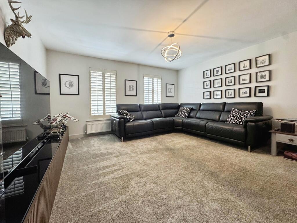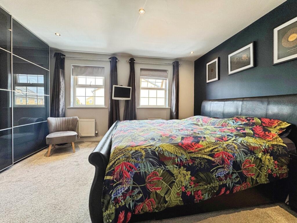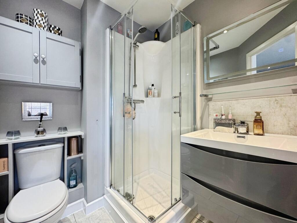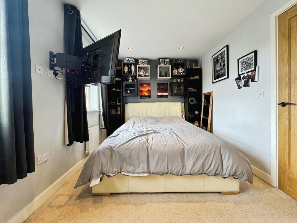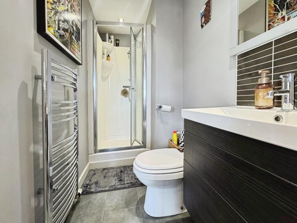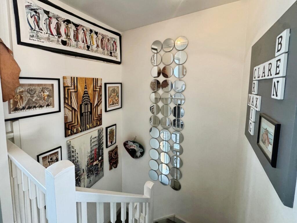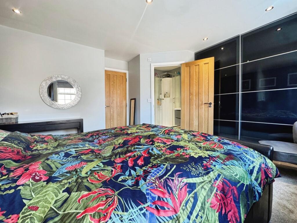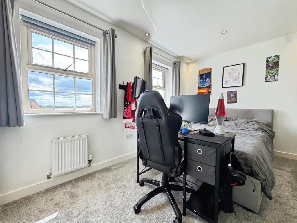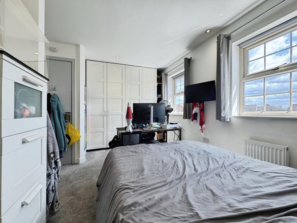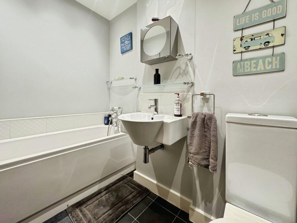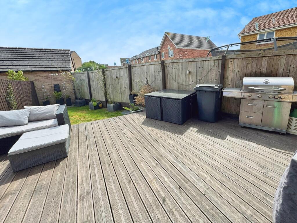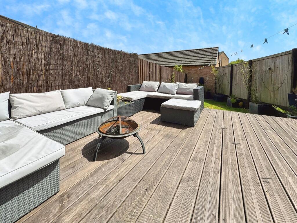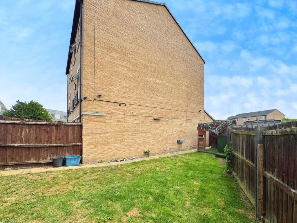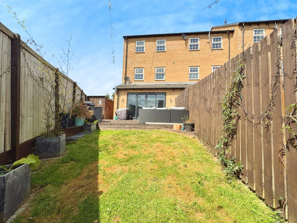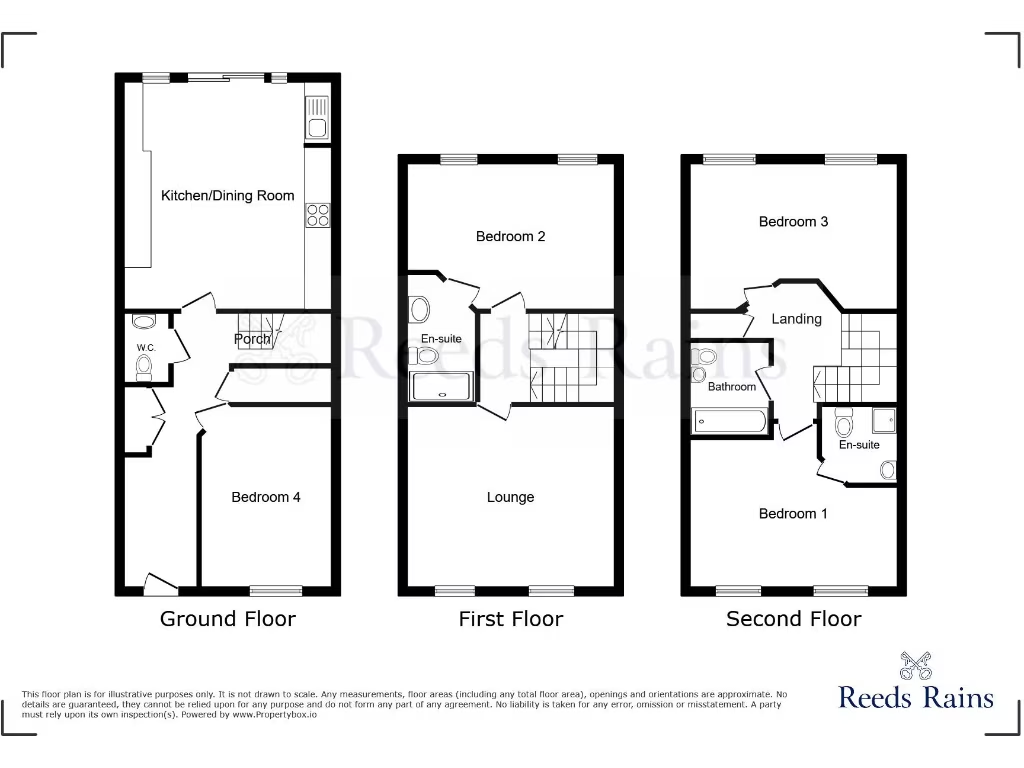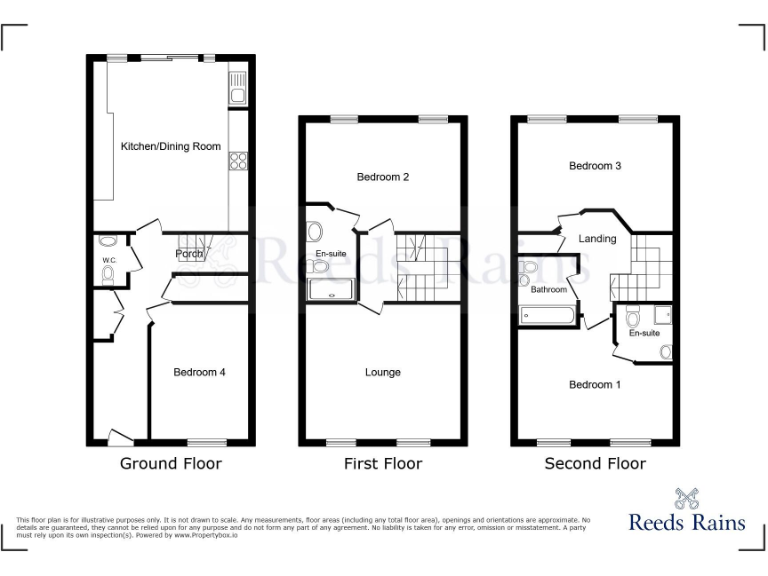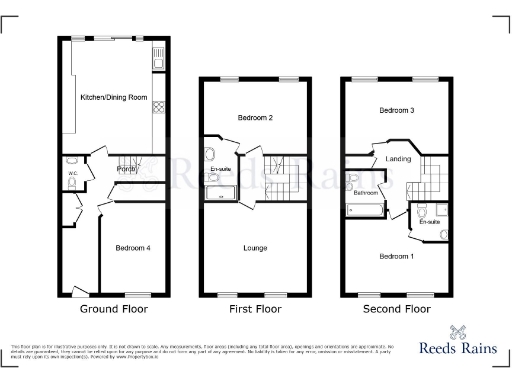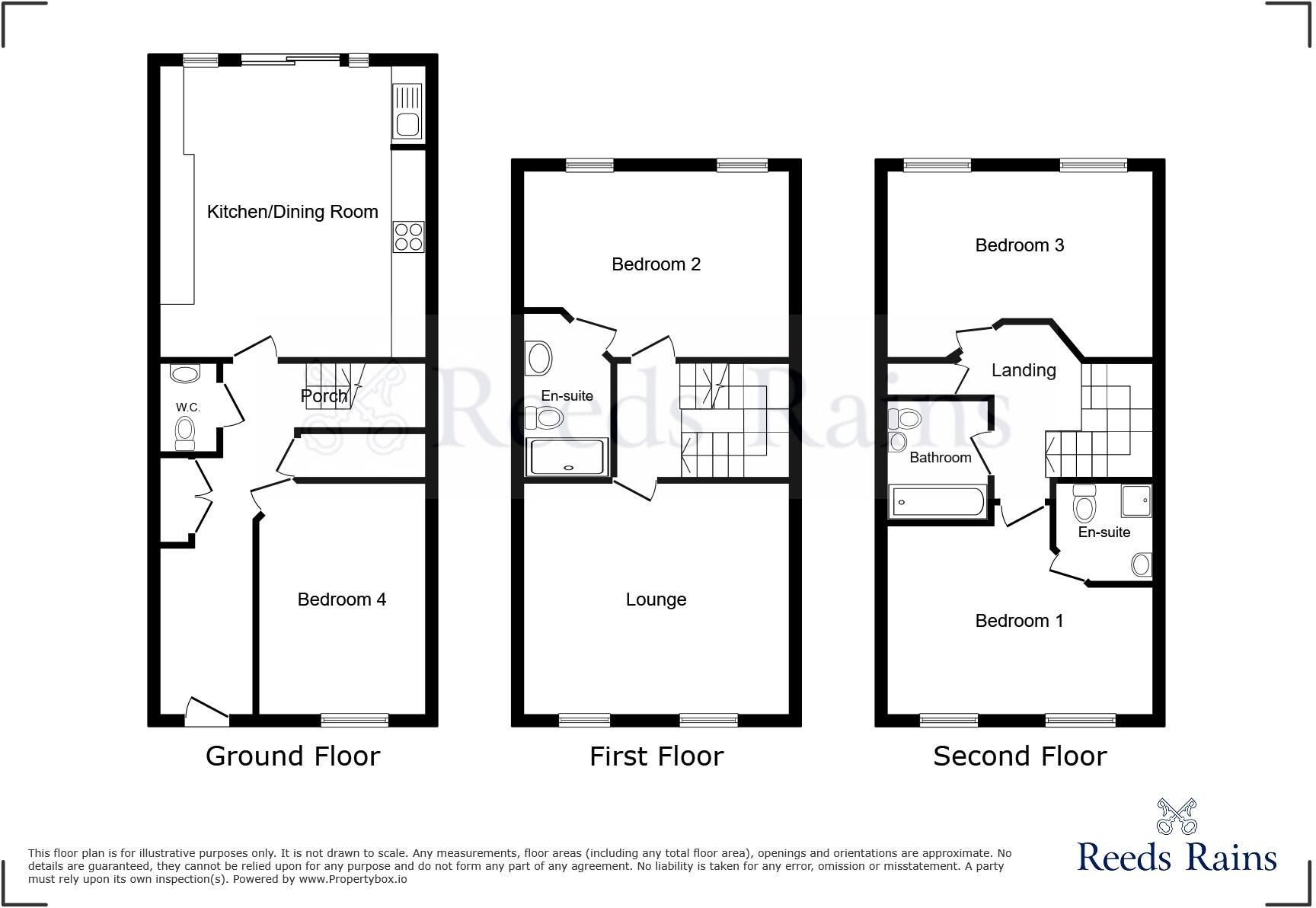Summary - 5, Carlton Gate Drive, Kiveton Park, SHEFFIELD S26 5PT
4 bed 3 bath Semi-Detached
Three-storey family home with garage, wrap-around garden and two ensuites — flexible living in Kiveton Park.
End townhouse on a large plot with wrap-around garden
Four bedrooms (previously five) and flexible ground-floor room
Two en suite shower rooms plus family bathroom
Detached garage and private driveway parking
Walkable to primary schools, shops, bus and train links
EPC Grade C, freehold, gas central heating, double glazing
Built early 2000s; modern presentation but verify services
Area records higher-than-average local crime rates
Set over three floors, this end townhouse offers flexible family accommodation in a quiet Carlton Gate Drive cul-de-sac. The house provides four good-sized bedrooms (formerly five), two en suite shower rooms and a generous living room, making it practical for families who need space and separation. A modern kitchen/diner and ground-floor room (use as bedroom 4 or home office) add flexibility.
Outside, the property stands on a large plot with a wrap-around, low-maintenance garden, private driveway and detached garage — useful for storage, hobbies or parking. The development is within walking distance of primary schools, local shops, bus routes and a nearby train station, with easy access to motorways for commuting.
Built in the early 2000s with gas central heating and double glazing, the home is presented in modern condition and has an EPC C and freehold tenure. Practical features include composite front door, internal oak doors and established mains services.
Buyers should note some local drawbacks: the area records higher-than-average crime rates, and one nearby junior school is rated as requiring improvement. The property was previously a five-bedroom layout, so check current room configurations if you need five bedrooms. As with any purchase, buyers should verify appliance and service condition, and inspect the property in person.
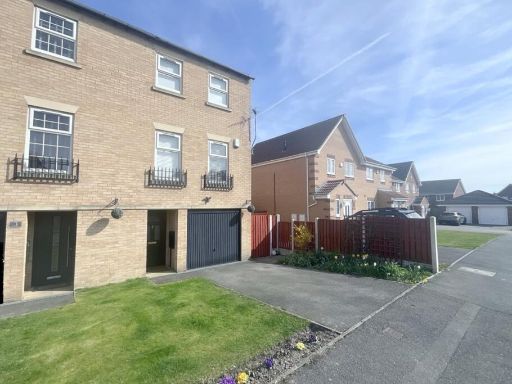 4 bedroom terraced house for sale in Ashby Drive, Kiveton Park, Sheffield, S26 5PU, S26 — £260,000 • 4 bed • 1 bath • 1481 ft²
4 bedroom terraced house for sale in Ashby Drive, Kiveton Park, Sheffield, S26 5PU, S26 — £260,000 • 4 bed • 1 bath • 1481 ft²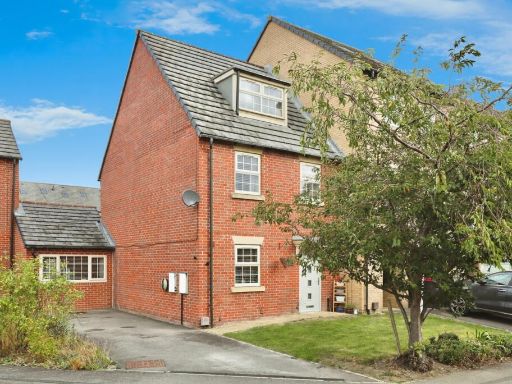 3 bedroom end of terrace house for sale in Stockwell Avenue, Kiveton Park, Sheffield, South Yorkshire, S26 — £240,000 • 3 bed • 2 bath • 1241 ft²
3 bedroom end of terrace house for sale in Stockwell Avenue, Kiveton Park, Sheffield, South Yorkshire, S26 — £240,000 • 3 bed • 2 bath • 1241 ft²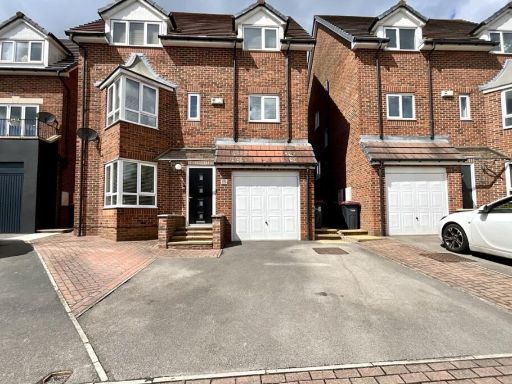 5 bedroom detached house for sale in Berry Drive, Kiveton Park, Sheffield, Rotherham, S26 6SR, S26 — £375,000 • 5 bed • 4 bath • 1555 ft²
5 bedroom detached house for sale in Berry Drive, Kiveton Park, Sheffield, Rotherham, S26 6SR, S26 — £375,000 • 5 bed • 4 bath • 1555 ft²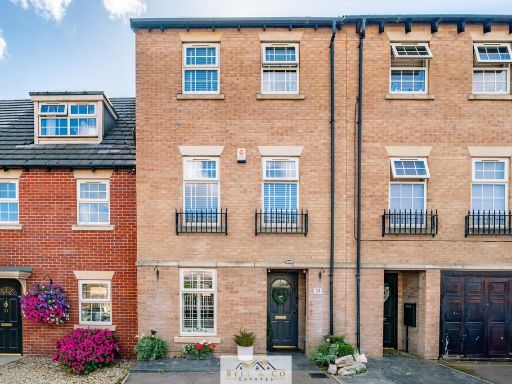 4 bedroom town house for sale in Stockwell Avenue, Kiveton Park, Sheffield, S26 — £250,000 • 4 bed • 3 bath • 1369 ft²
4 bedroom town house for sale in Stockwell Avenue, Kiveton Park, Sheffield, S26 — £250,000 • 4 bed • 3 bath • 1369 ft²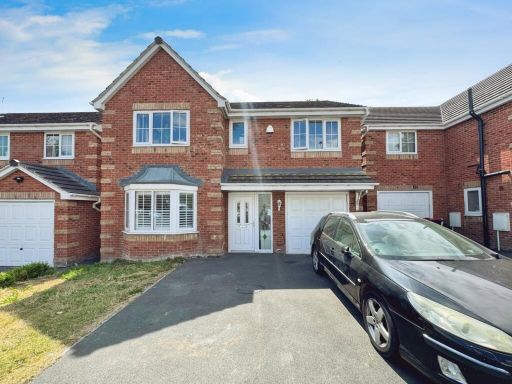 4 bedroom detached house for sale in Stockwell Avenue, Kiveton Park, Sheffield, South Yorkshire, S26 — £315,000 • 4 bed • 2 bath • 1335 ft²
4 bedroom detached house for sale in Stockwell Avenue, Kiveton Park, Sheffield, South Yorkshire, S26 — £315,000 • 4 bed • 2 bath • 1335 ft²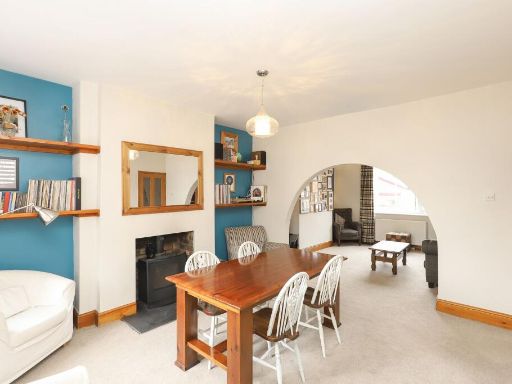 4 bedroom semi-detached house for sale in Wales Road, Kiveton Park, S26 — £210,000 • 4 bed • 1 bath • 1597 ft²
4 bedroom semi-detached house for sale in Wales Road, Kiveton Park, S26 — £210,000 • 4 bed • 1 bath • 1597 ft²