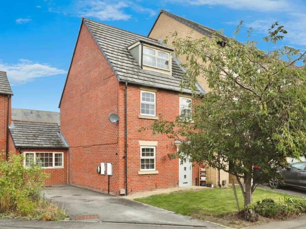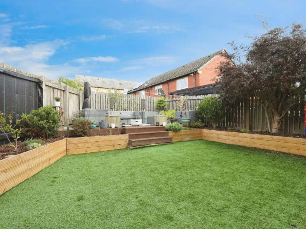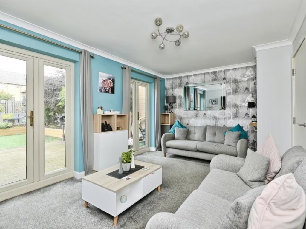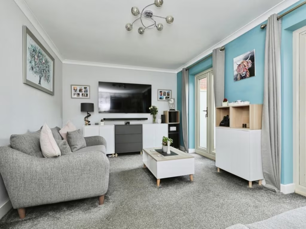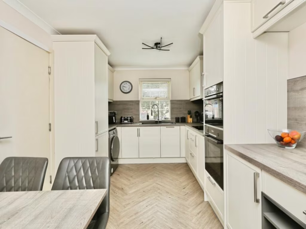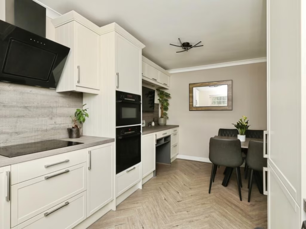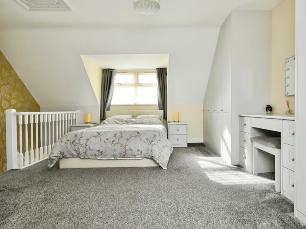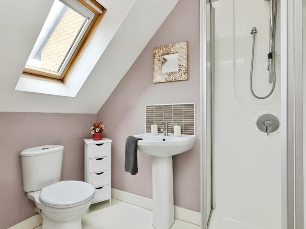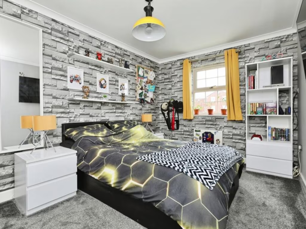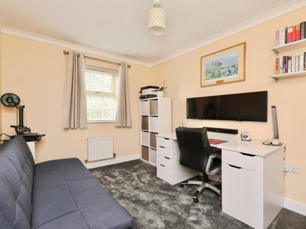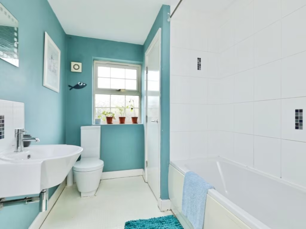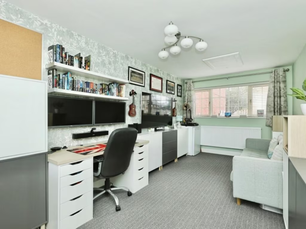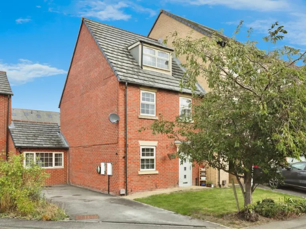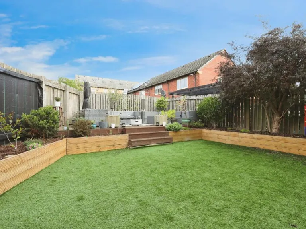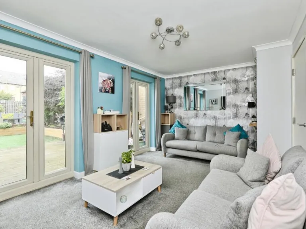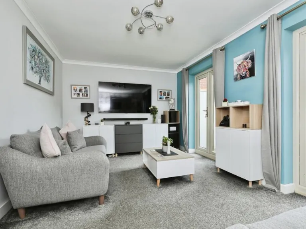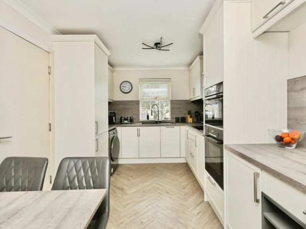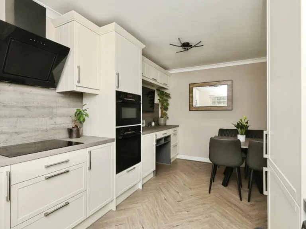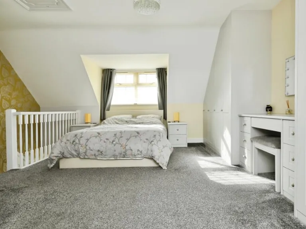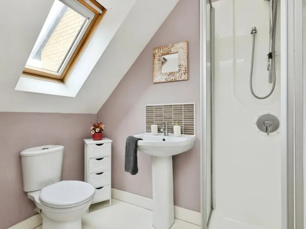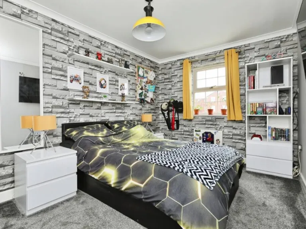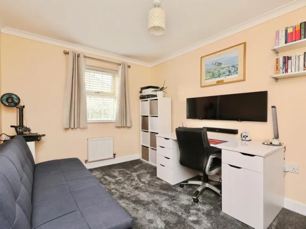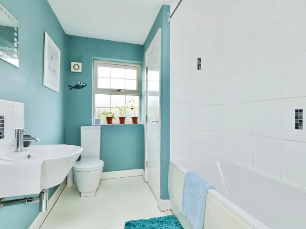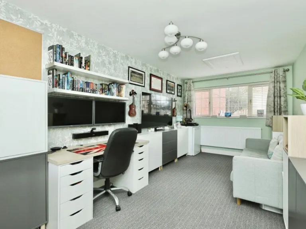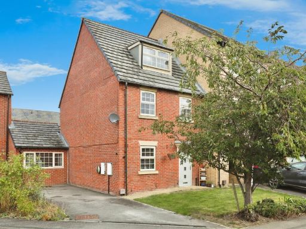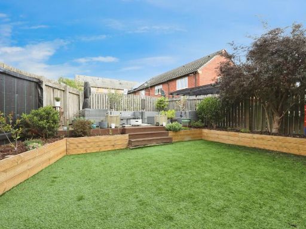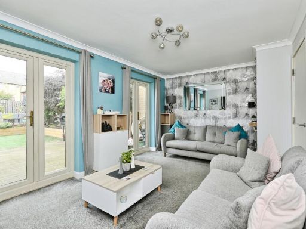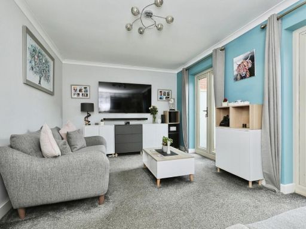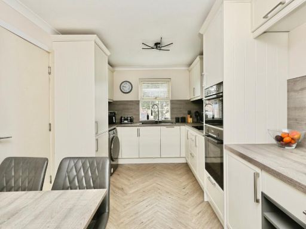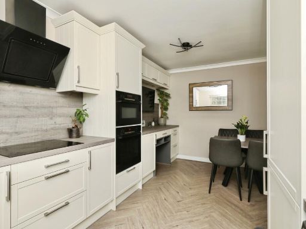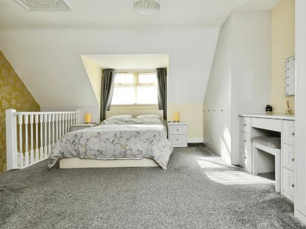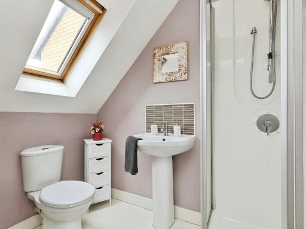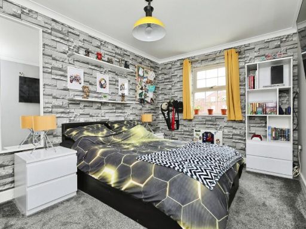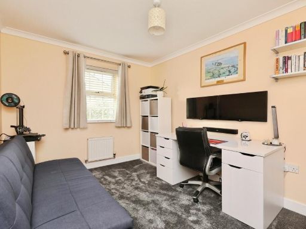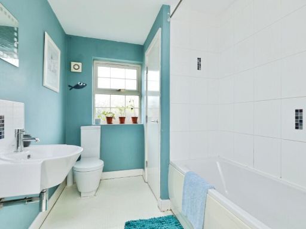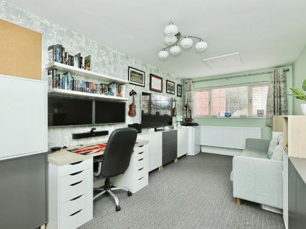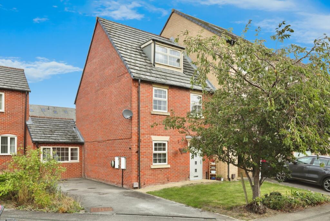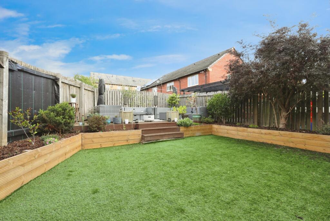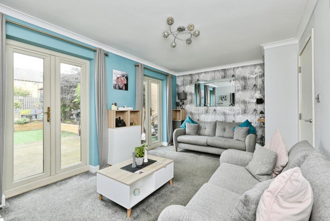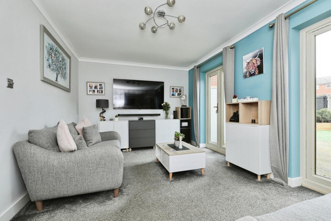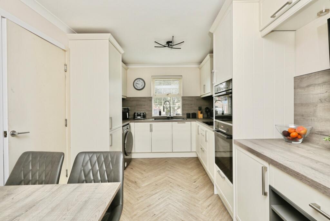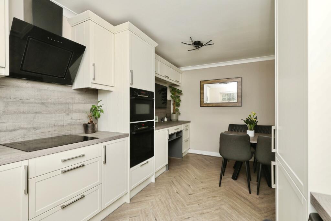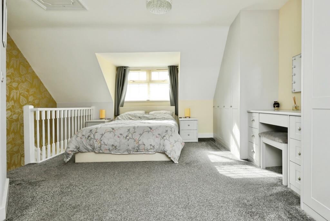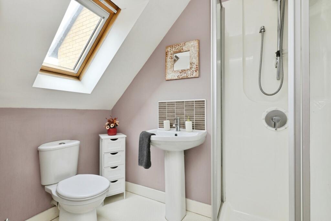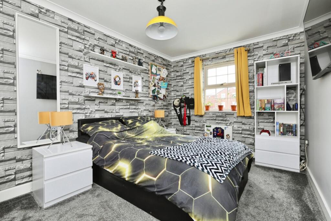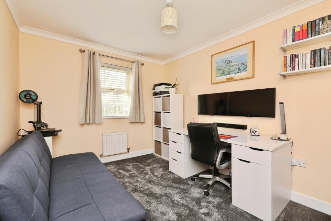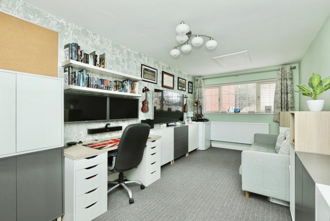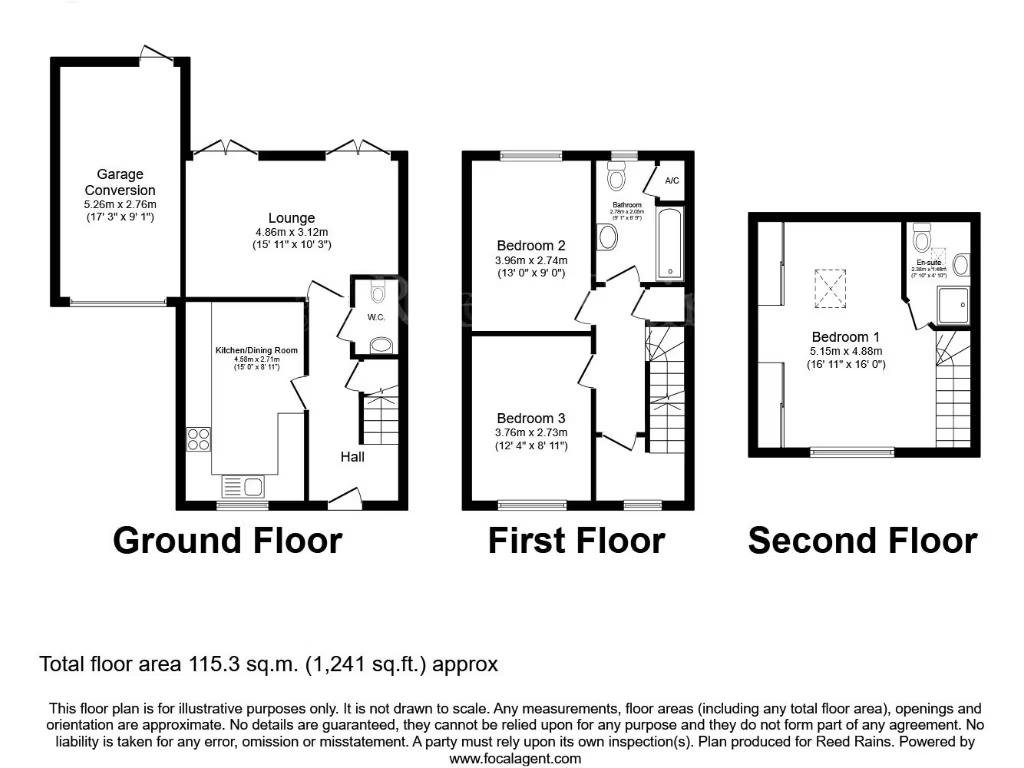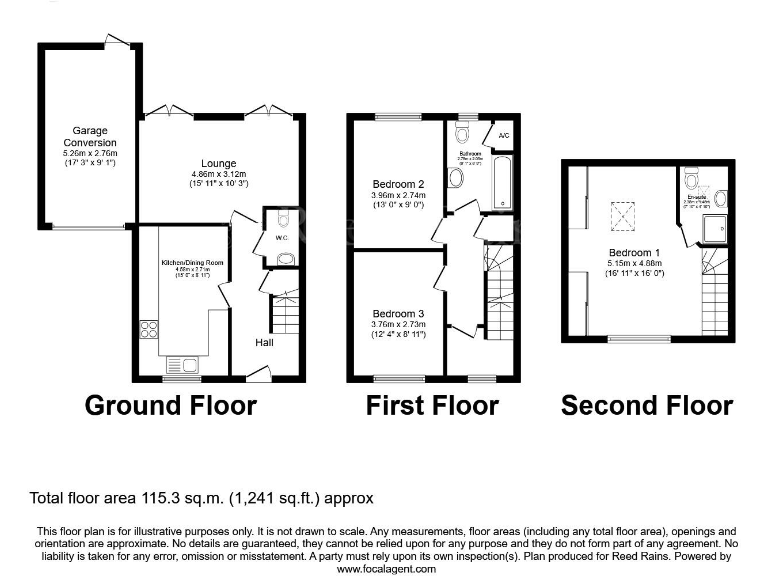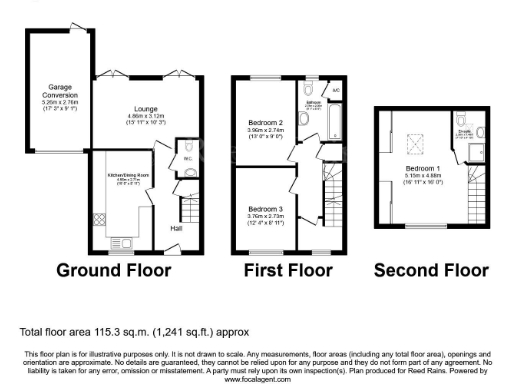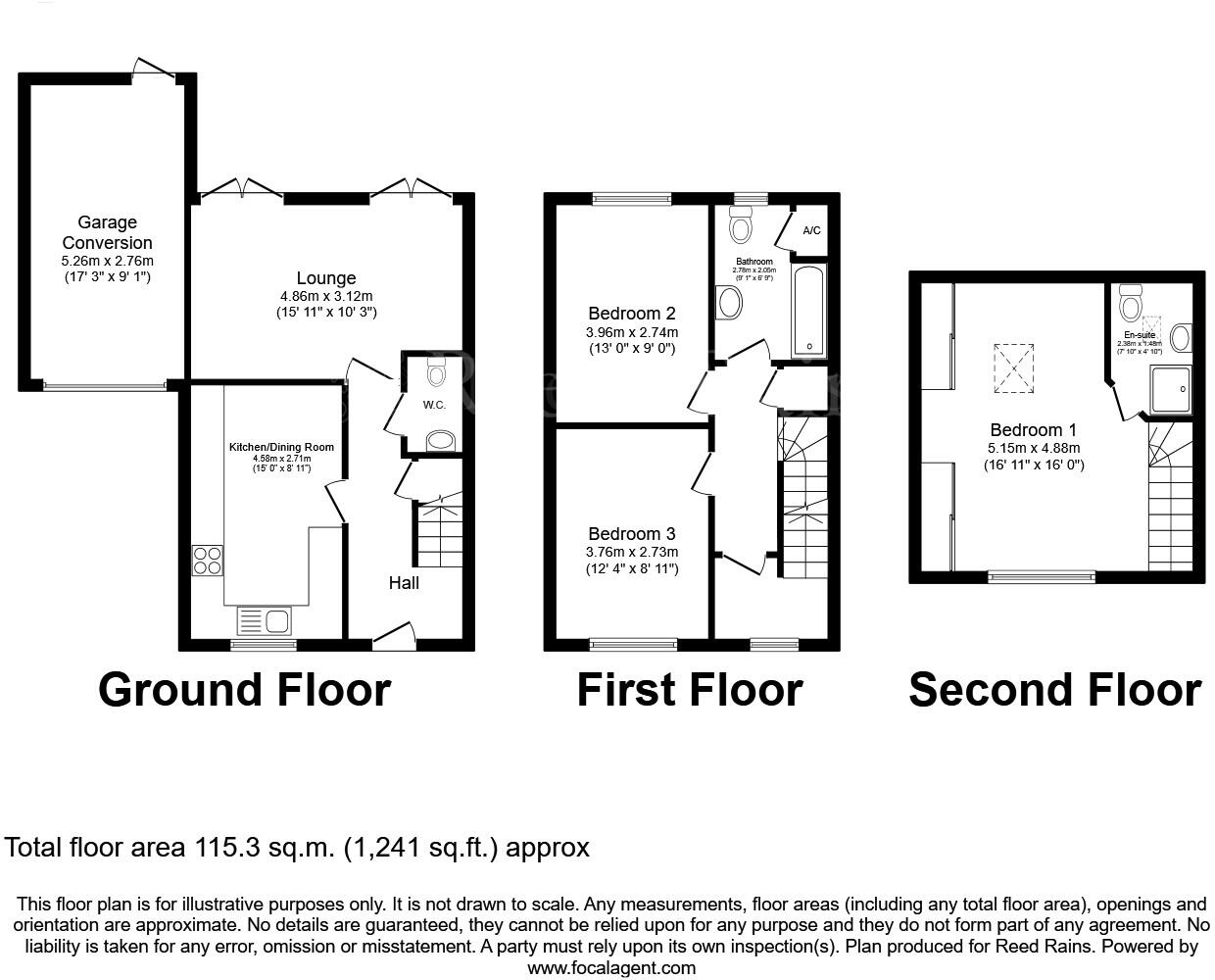Summary - Stockwell Avenue, Kiveton Park, Sheffield, South Yorkshire, S26 S26 5QR
3 bed 2 bath End of Terrace
Modern three-bed end townhouse with flexible space and low-maintenance garden, ideal for families..
Three double bedrooms including master with en suite
Modern kitchen-dining room with integrated appliances
Converted garage provides flexible home office/ancillary space
Driveway parking for two; former garage conversion limits garage use
Low-maintenance landscaped rear garden with decking and raised beds
Approximately 1,241 sq ft across three floors
Freehold, Council Tax Band C; EPC grade C
Local area records higher-than-average crime levels
This deceptively spacious three-storey end-of-terrace home offers three double bedrooms, an en suite to the master and flexible living across about 1,241 sq ft. The modern kitchen-dining room with integrated appliances and bright living room with French doors give an immediate feeling of contemporary, move‑in ready accommodation for families or professionals.
A converted garage provides a useful home office, playroom or ancillary space with its own rear access, while a driveway supplies off-street parking for two vehicles. The low-maintenance rear garden is landscaped with artificial turf, timber decking and raised planters — easy to care for and family-friendly.
Practical details are straightforward: freehold tenure, Council Tax Band C, EPC grade C, fast broadband and excellent mobile signal. The property sits on a popular residential estate near primary and secondary schools and local woodland and canal walks, making it well suited to families seeking village-edge convenience with good transport links.
Buyers should note a few material factors: the plot is modest in size and the former garage conversion may limit traditional garage use. The local area records higher-than-average crime levels, which should be considered when assessing security and insurance. Overall this home suits purchasers wanting modern, low‑maintenance living with flexible internal space and convenient transport links.
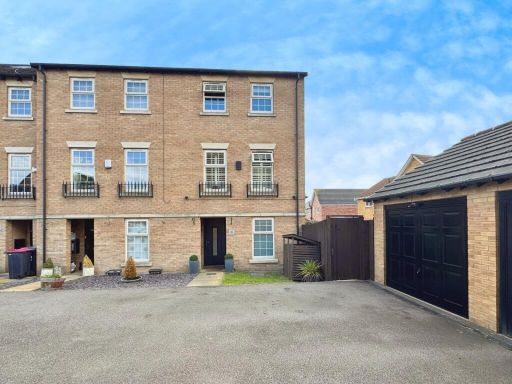 4 bedroom semi-detached house for sale in Carlton Gate Drive, Kiveton Park, Sheffield, South Yorkshire, S26 — £265,000 • 4 bed • 3 bath
4 bedroom semi-detached house for sale in Carlton Gate Drive, Kiveton Park, Sheffield, South Yorkshire, S26 — £265,000 • 4 bed • 3 bath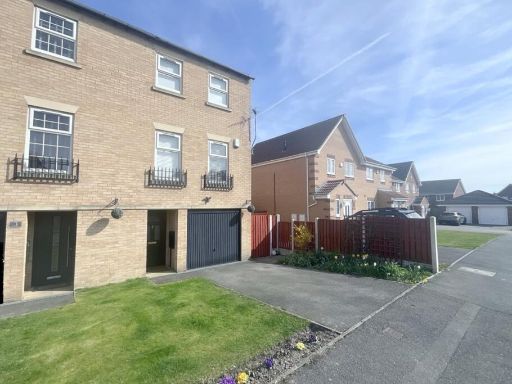 4 bedroom terraced house for sale in Ashby Drive, Kiveton Park, Sheffield, S26 5PU, S26 — £260,000 • 4 bed • 1 bath • 1481 ft²
4 bedroom terraced house for sale in Ashby Drive, Kiveton Park, Sheffield, S26 5PU, S26 — £260,000 • 4 bed • 1 bath • 1481 ft²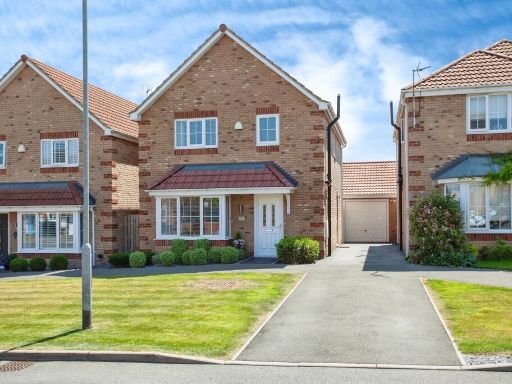 3 bedroom detached house for sale in Stockwell Avenue, Kiveton Park, Sheffield, South Yorkshire, S26 — £310,000 • 3 bed • 2 bath • 1117 ft²
3 bedroom detached house for sale in Stockwell Avenue, Kiveton Park, Sheffield, South Yorkshire, S26 — £310,000 • 3 bed • 2 bath • 1117 ft²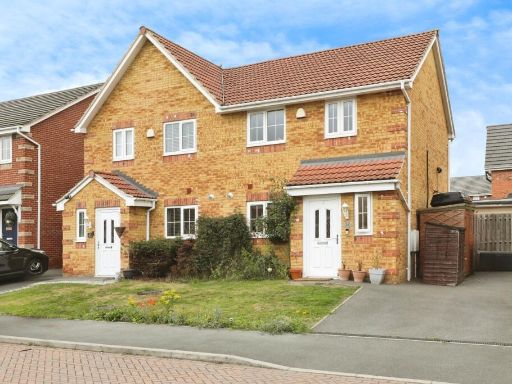 3 bedroom semi-detached house for sale in Stockwell Avenue, Kiveton Park, Rotherham, S26 — £230,000 • 3 bed • 2 bath • 906 ft²
3 bedroom semi-detached house for sale in Stockwell Avenue, Kiveton Park, Rotherham, S26 — £230,000 • 3 bed • 2 bath • 906 ft²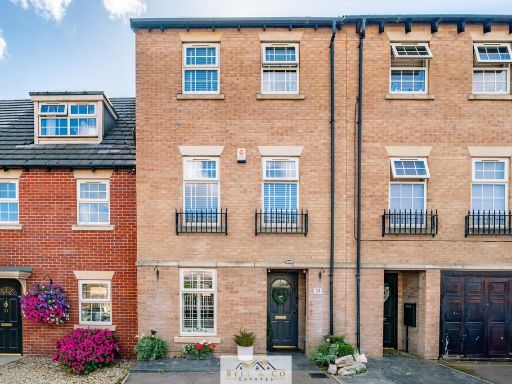 4 bedroom town house for sale in Stockwell Avenue, Kiveton Park, Sheffield, S26 — £250,000 • 4 bed • 3 bath • 1369 ft²
4 bedroom town house for sale in Stockwell Avenue, Kiveton Park, Sheffield, S26 — £250,000 • 4 bed • 3 bath • 1369 ft²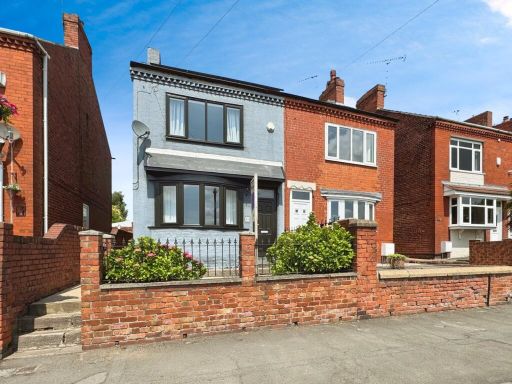 3 bedroom semi-detached house for sale in Station Road, Kiveton Park, Sheffield, South Yorkshire, S26 — £210,000 • 3 bed • 1 bath • 1357 ft²
3 bedroom semi-detached house for sale in Station Road, Kiveton Park, Sheffield, South Yorkshire, S26 — £210,000 • 3 bed • 1 bath • 1357 ft²