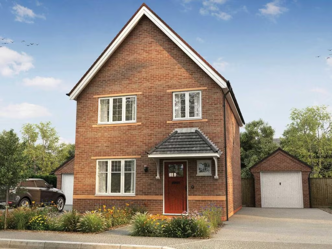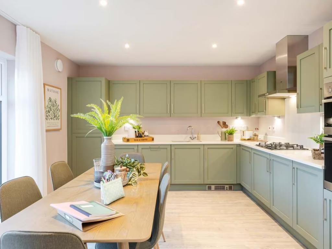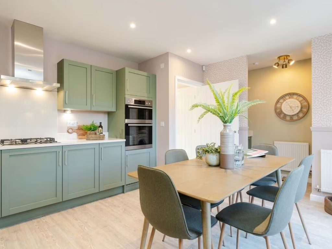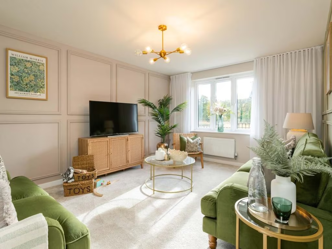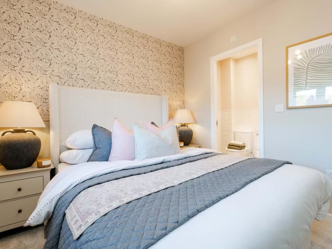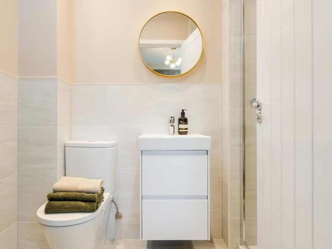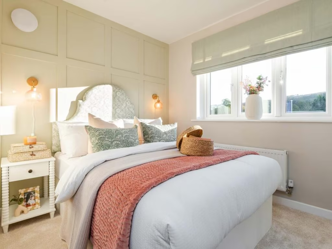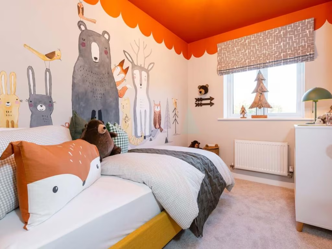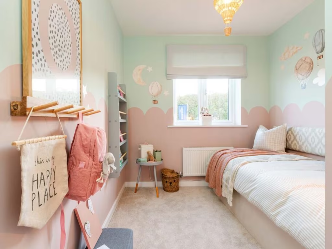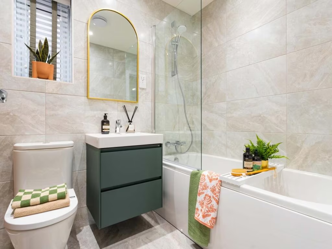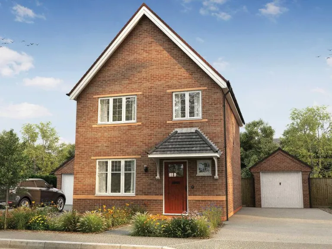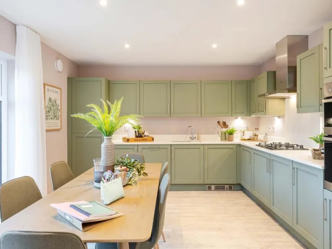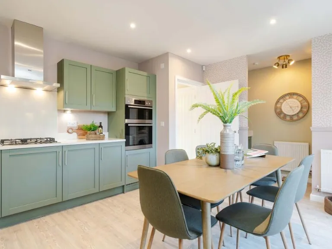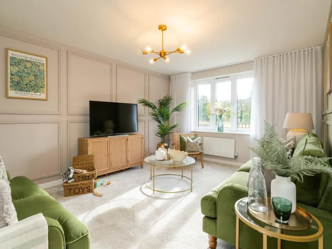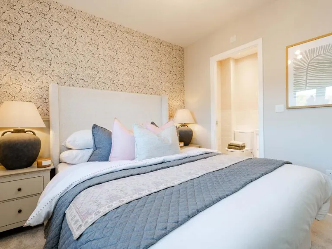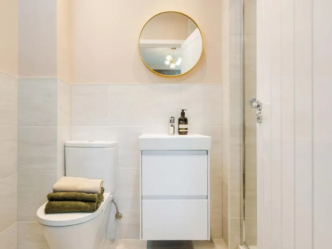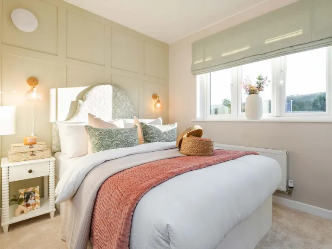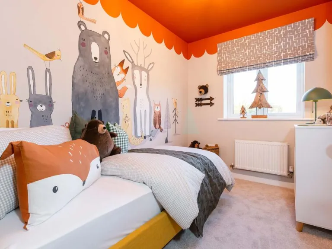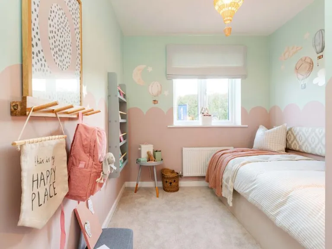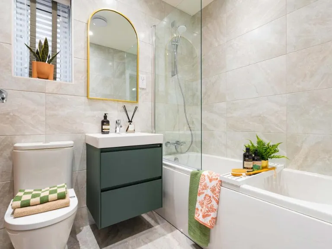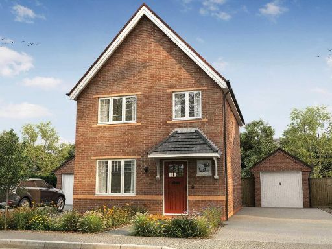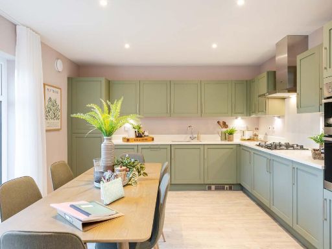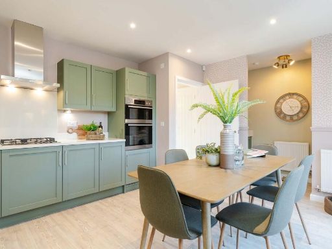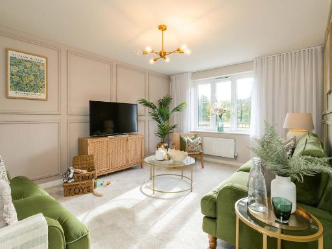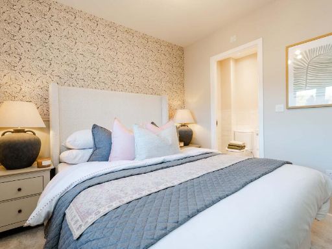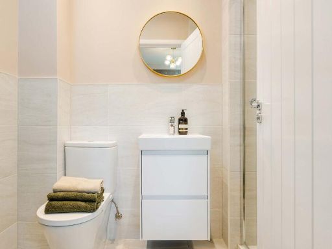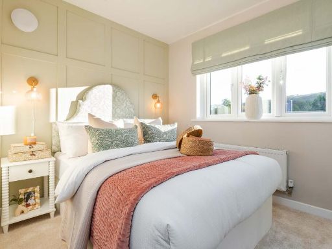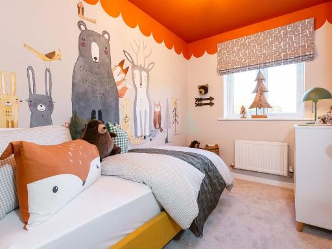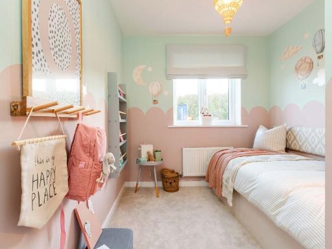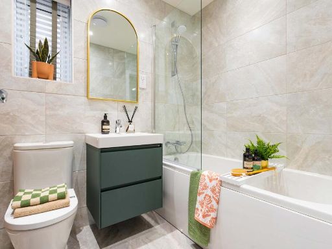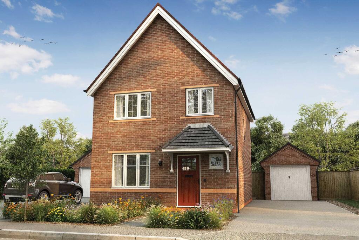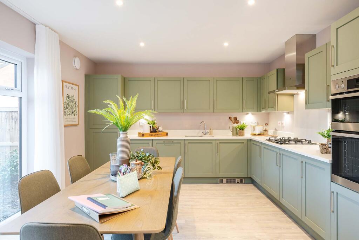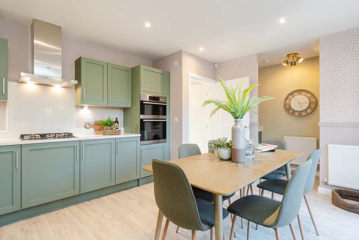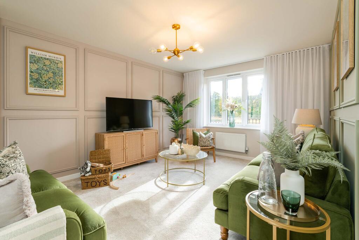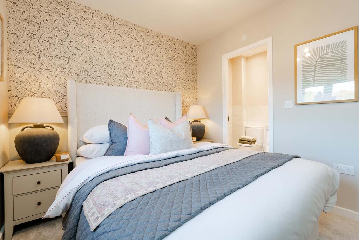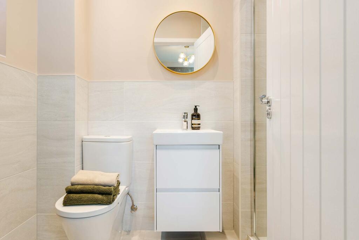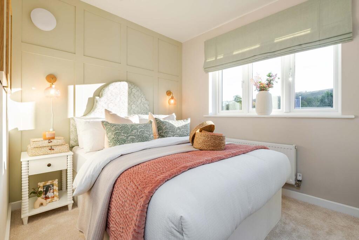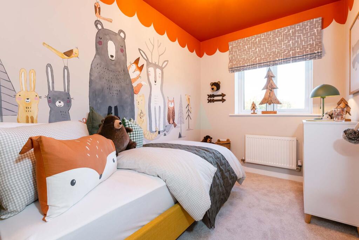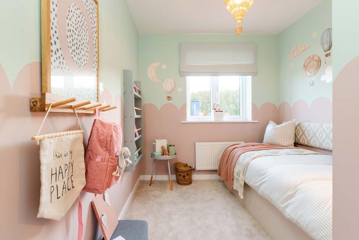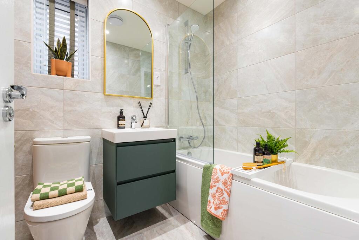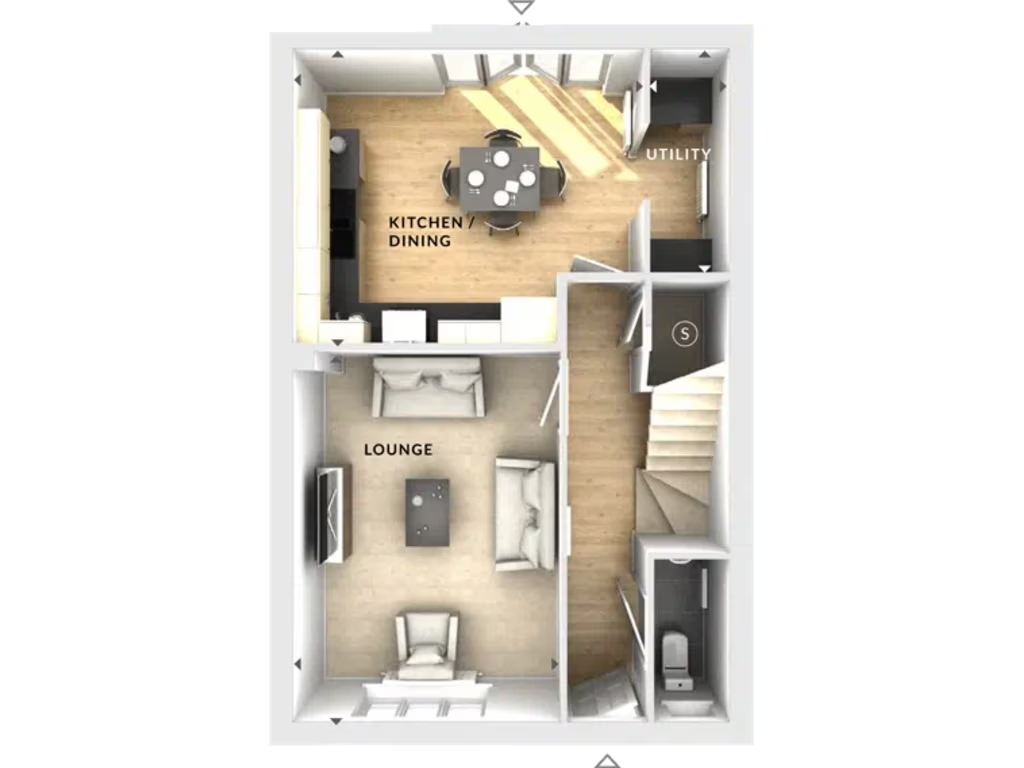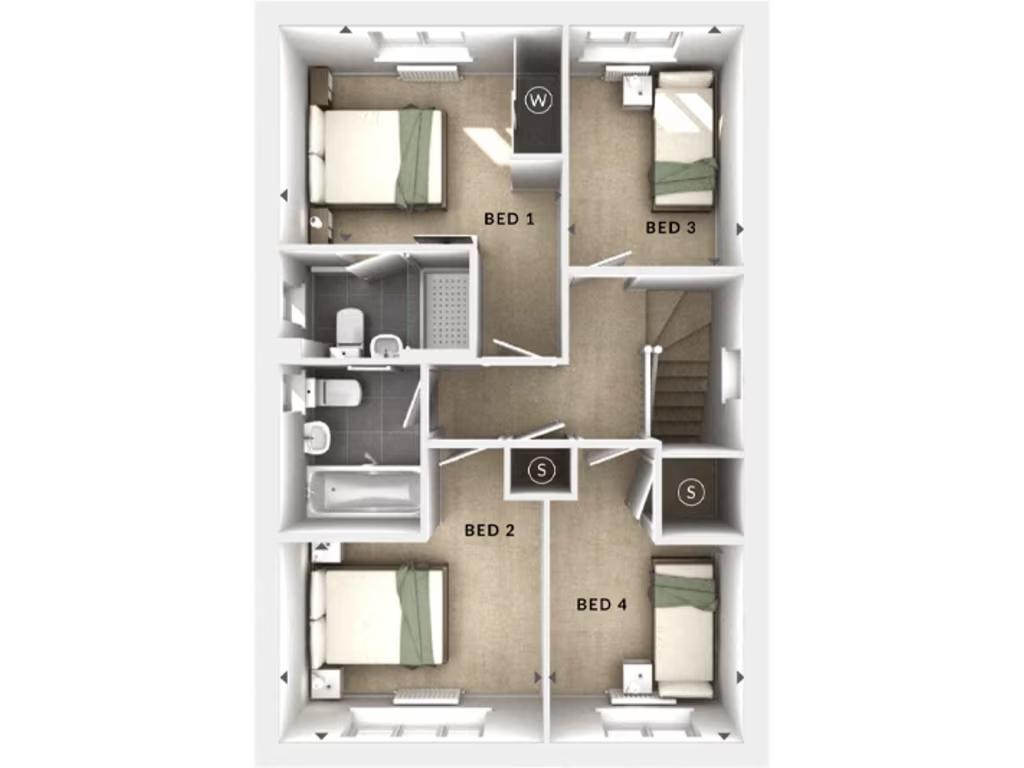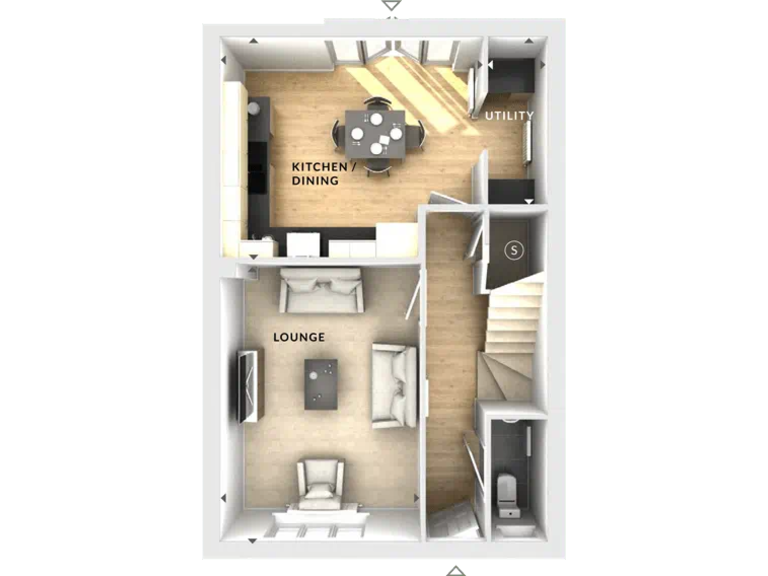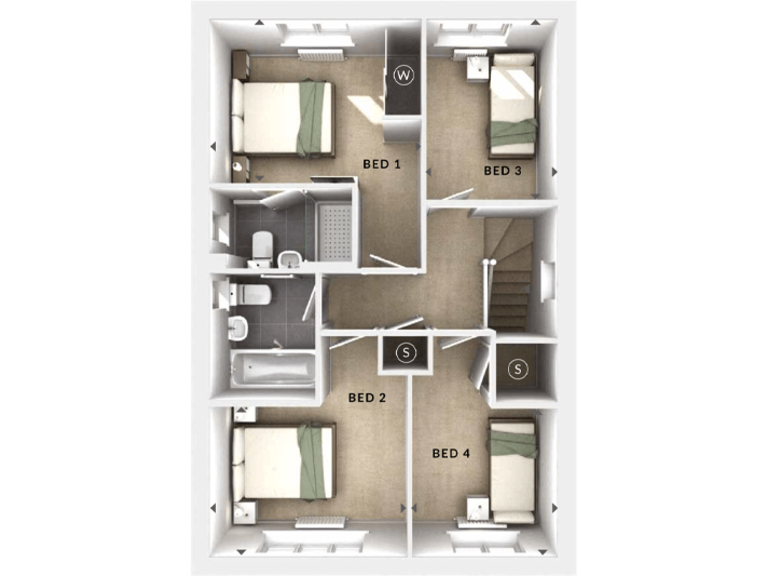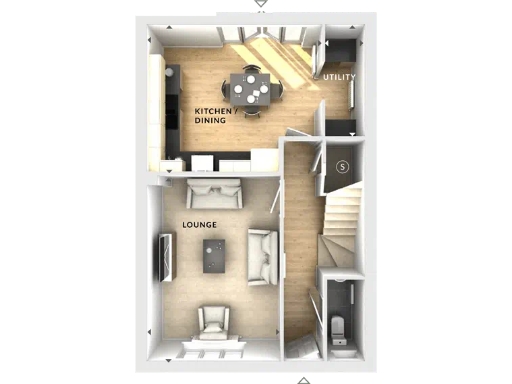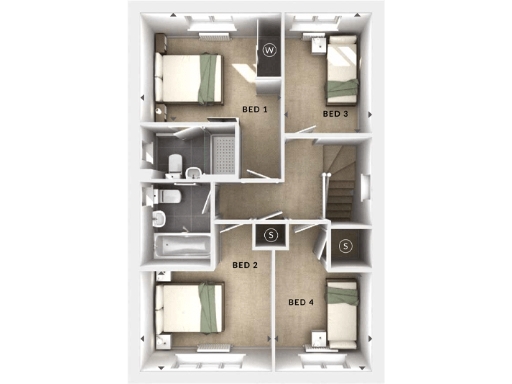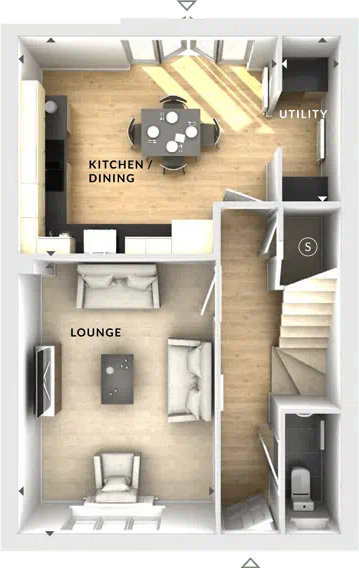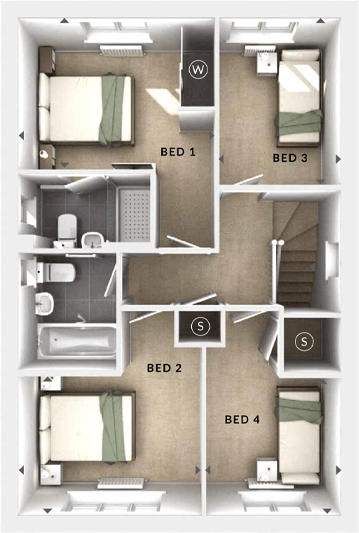Summary - Kensey Road
Mickleover
DE3 0AB DE3 0AB
4 bed 1 bath Detached
Modern, energy-efficient four bed on a private cul-de-sac overlooking a green — ideal for small families..
Overlooks large open green; private cul-de-sac setting
Open-plan kitchen/diner with French doors to garden
Master bedroom with en suite and fitted sliding wardrobes
Detached garage plus driveway parking for at least one car
Energy-efficient new-build — lower running costs expected
Total internal area small (~663 sq ft); some bedrooms are compact
Local crime rate above average — consider security measures
Management fee £185.28 per year; showhomes open winter 2025
A modern four-bedroom detached home arranged over two floors, The Heaton is designed for growing families seeking low-maintenance new-build living. The open-plan kitchen/dining area with French doors overlooks a large green and flows to the rear garden, while a separate lounge offers a quieter reception space for everyday family life. The master bedroom benefits from fitted sliding wardrobes and an en suite; a dedicated utility room helps keep busy households organised.
This plot sits on a private cul-de-sac with detached garage and driveway parking, and the development emphasises energy efficiency to reduce running costs compared with older houses. The home is offered freehold and includes modest annual management fees for communal maintenance. Room sizes are average for a new-build of this type, and the layout provides flexible use — the fourth bedroom can be a home office or hobby room.
Buyers should note this is a new-build release, with showhomes opening winter 2025 and reservation choices available early. The property’s total internal area is relatively small (around 663 sq ft) and some bedrooms are compact, so families needing larger rooms or multiple full bathrooms should check dimensions carefully. Local crime is above average for the area, which may be a consideration for some purchasers.
Overall this is a practical, low-maintenance family home with modern fixtures, good energy performance and private parking, best suited to first-time buyers, second-stagers or small families prioritising new-build efficiency and a cul-de-sac location.
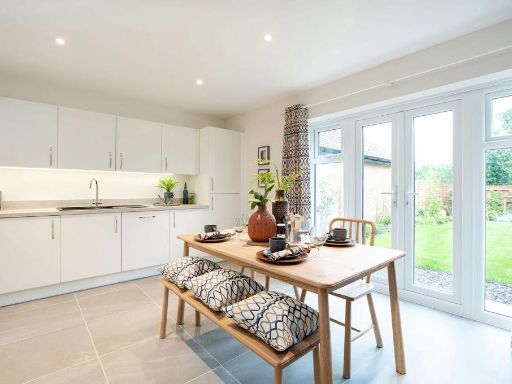 4 bedroom detached house for sale in Beamhill Road,
Anslow,
Burton-On-Trent,
DE13 9UA, DE13 — £336,950 • 4 bed • 1 bath • 663 ft²
4 bedroom detached house for sale in Beamhill Road,
Anslow,
Burton-On-Trent,
DE13 9UA, DE13 — £336,950 • 4 bed • 1 bath • 663 ft²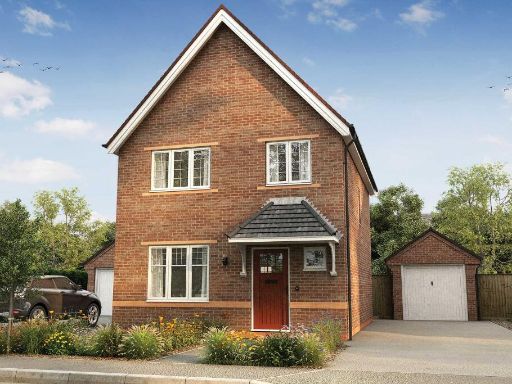 4 bedroom detached house for sale in Beamhill Road,
Anslow,
Burton-On-Trent,
DE13 9UA, DE13 — £330,000 • 4 bed • 1 bath • 663 ft²
4 bedroom detached house for sale in Beamhill Road,
Anslow,
Burton-On-Trent,
DE13 9UA, DE13 — £330,000 • 4 bed • 1 bath • 663 ft²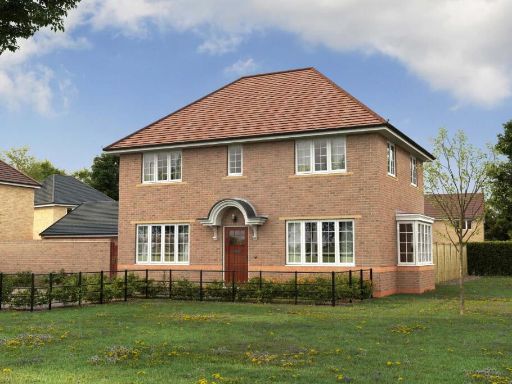 4 bedroom detached house for sale in Kensey Road
Mickleover
DE3 0AB, DE3 — £415,000 • 4 bed • 1 bath • 914 ft²
4 bedroom detached house for sale in Kensey Road
Mickleover
DE3 0AB, DE3 — £415,000 • 4 bed • 1 bath • 914 ft²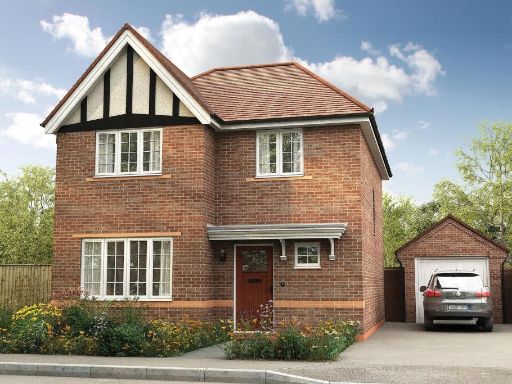 4 bedroom detached house for sale in Kensey Road
Mickleover
DE3 0AB, DE3 — £390,000 • 4 bed • 1 bath • 832 ft²
4 bedroom detached house for sale in Kensey Road
Mickleover
DE3 0AB, DE3 — £390,000 • 4 bed • 1 bath • 832 ft²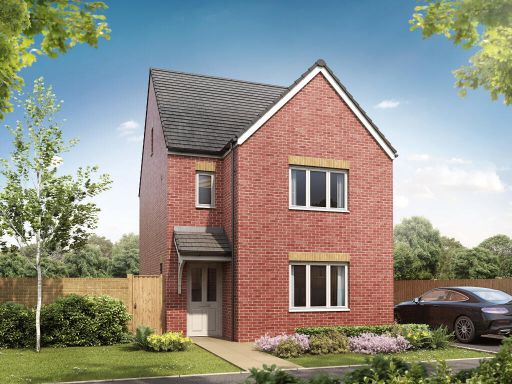 4 bedroom detached house for sale in Beamhill Road,
Anslow,
DE13 — £349,995 • 4 bed • 1 bath • 312 ft²
4 bedroom detached house for sale in Beamhill Road,
Anslow,
DE13 — £349,995 • 4 bed • 1 bath • 312 ft²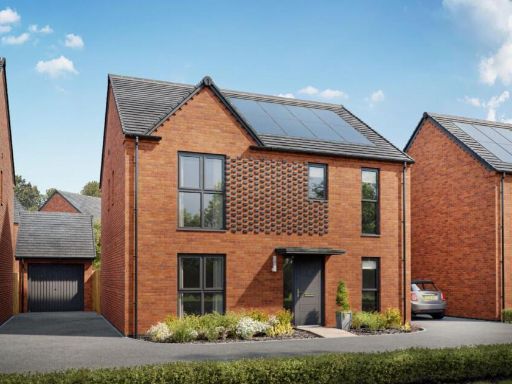 4 bedroom detached house for sale in Acacia Lane,
Branston,
Burton-On-Trent,
DE14 3FW, DE14 — £395,000 • 4 bed • 1 bath • 1371 ft²
4 bedroom detached house for sale in Acacia Lane,
Branston,
Burton-On-Trent,
DE14 3FW, DE14 — £395,000 • 4 bed • 1 bath • 1371 ft²