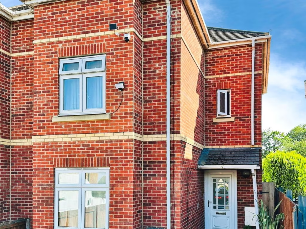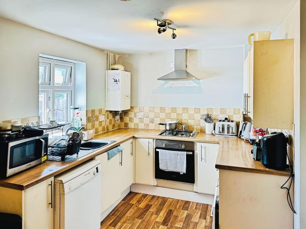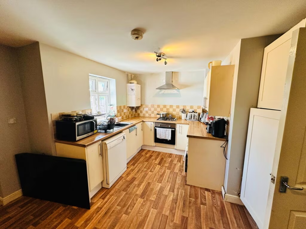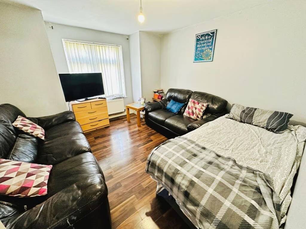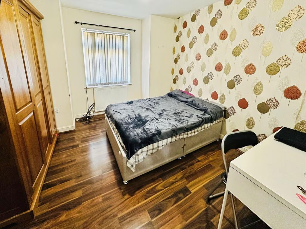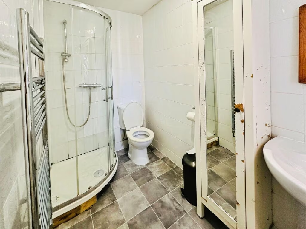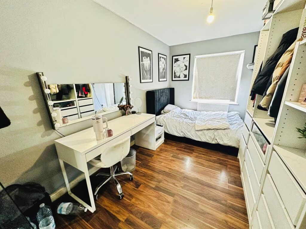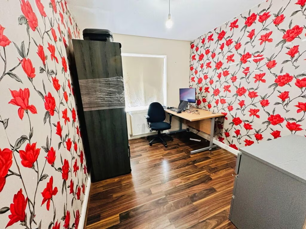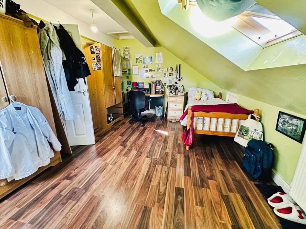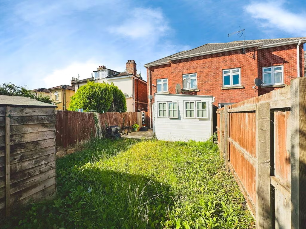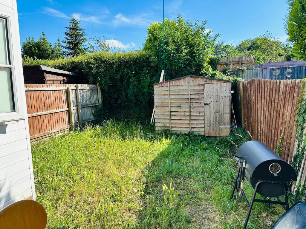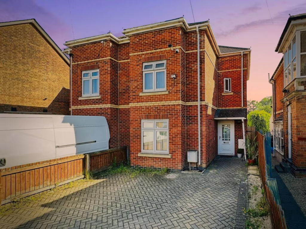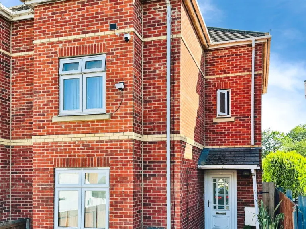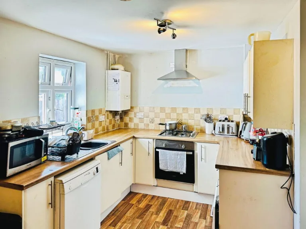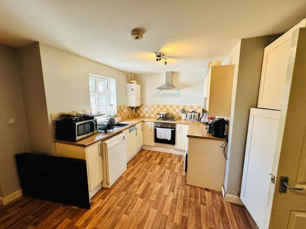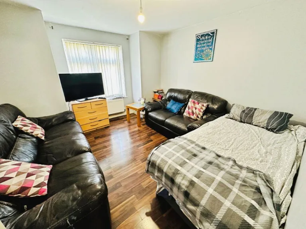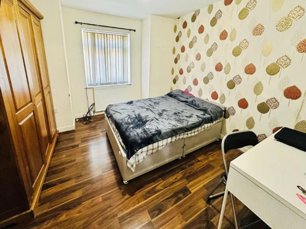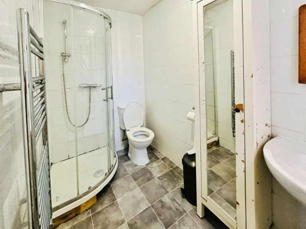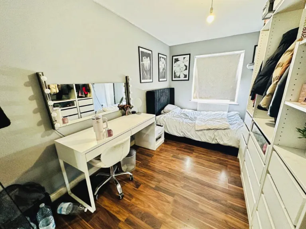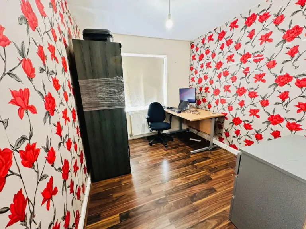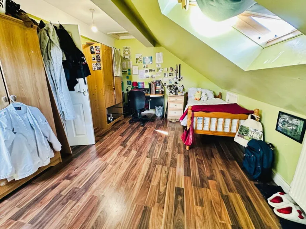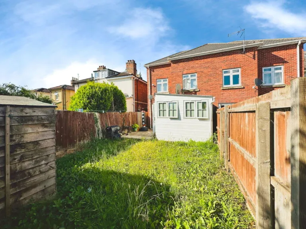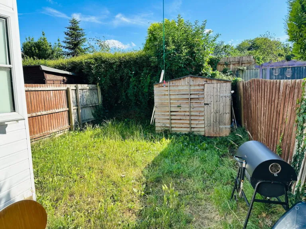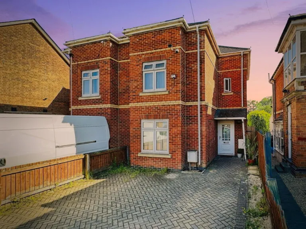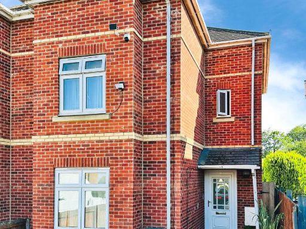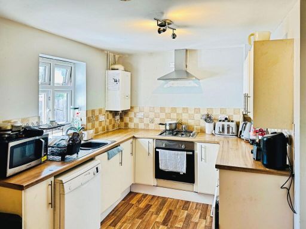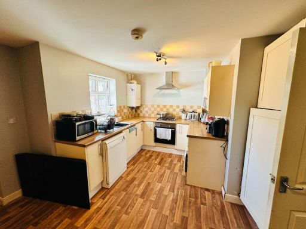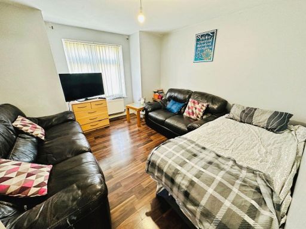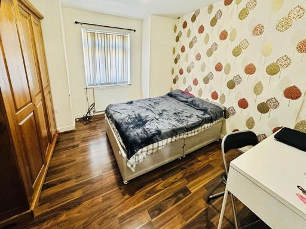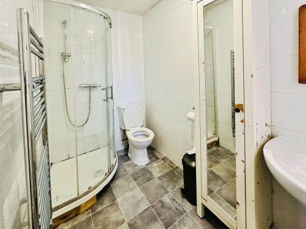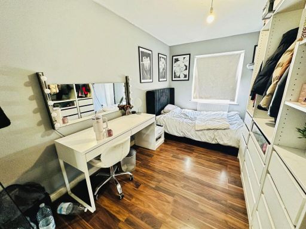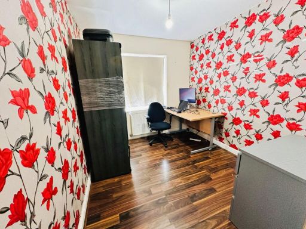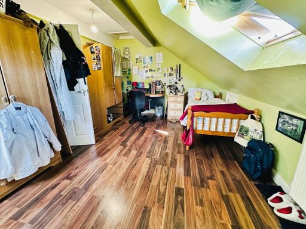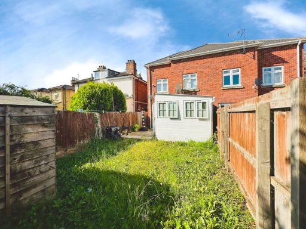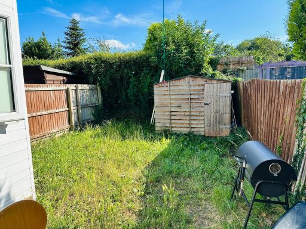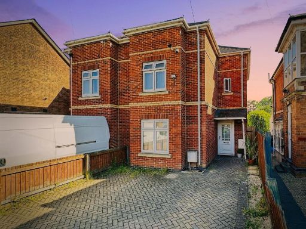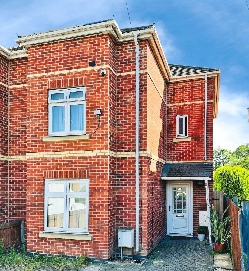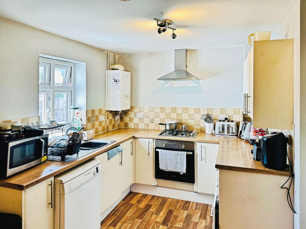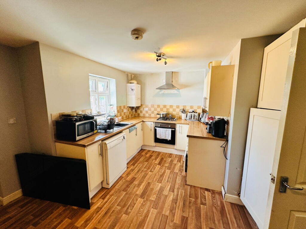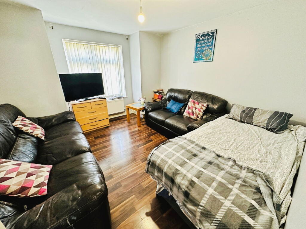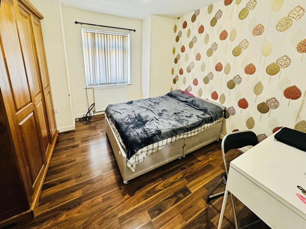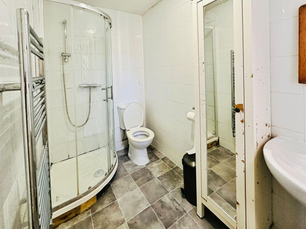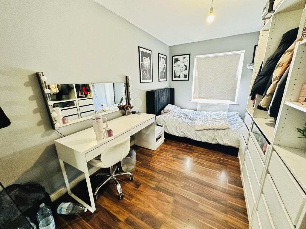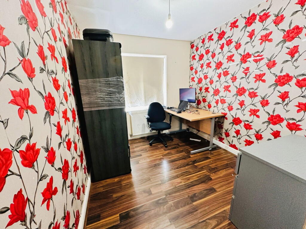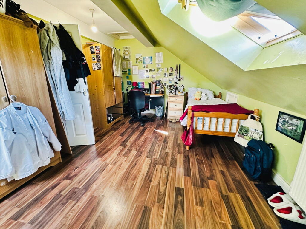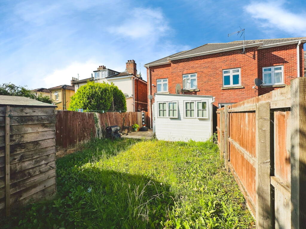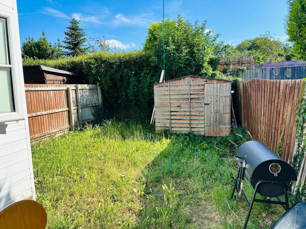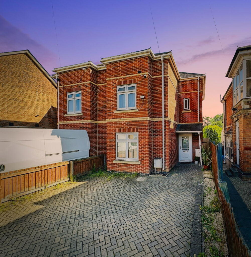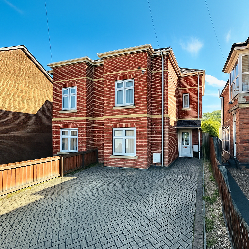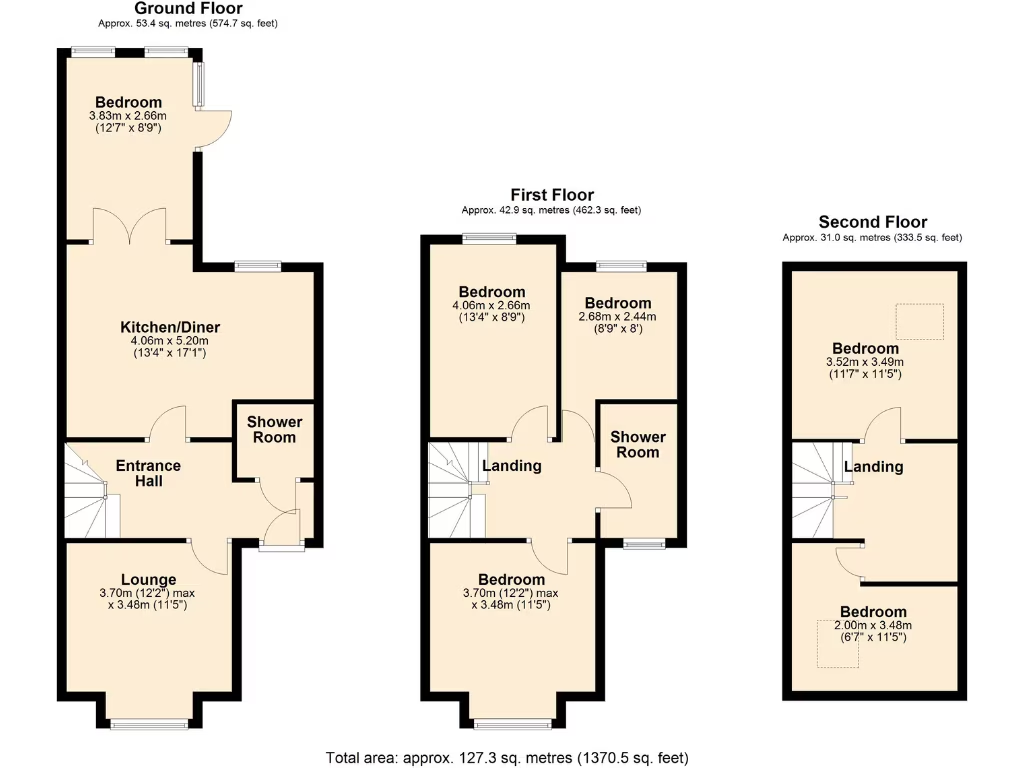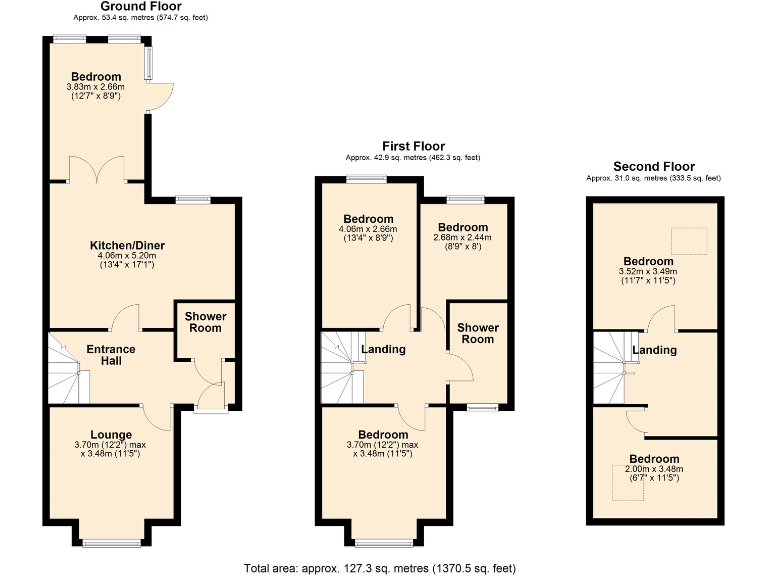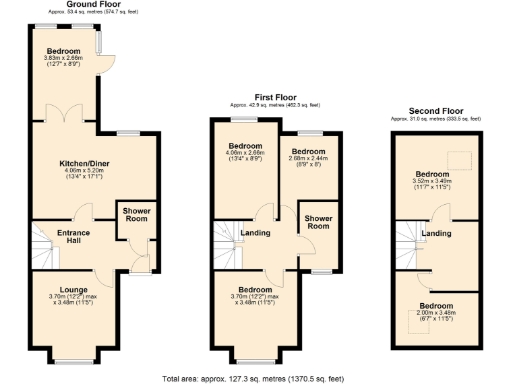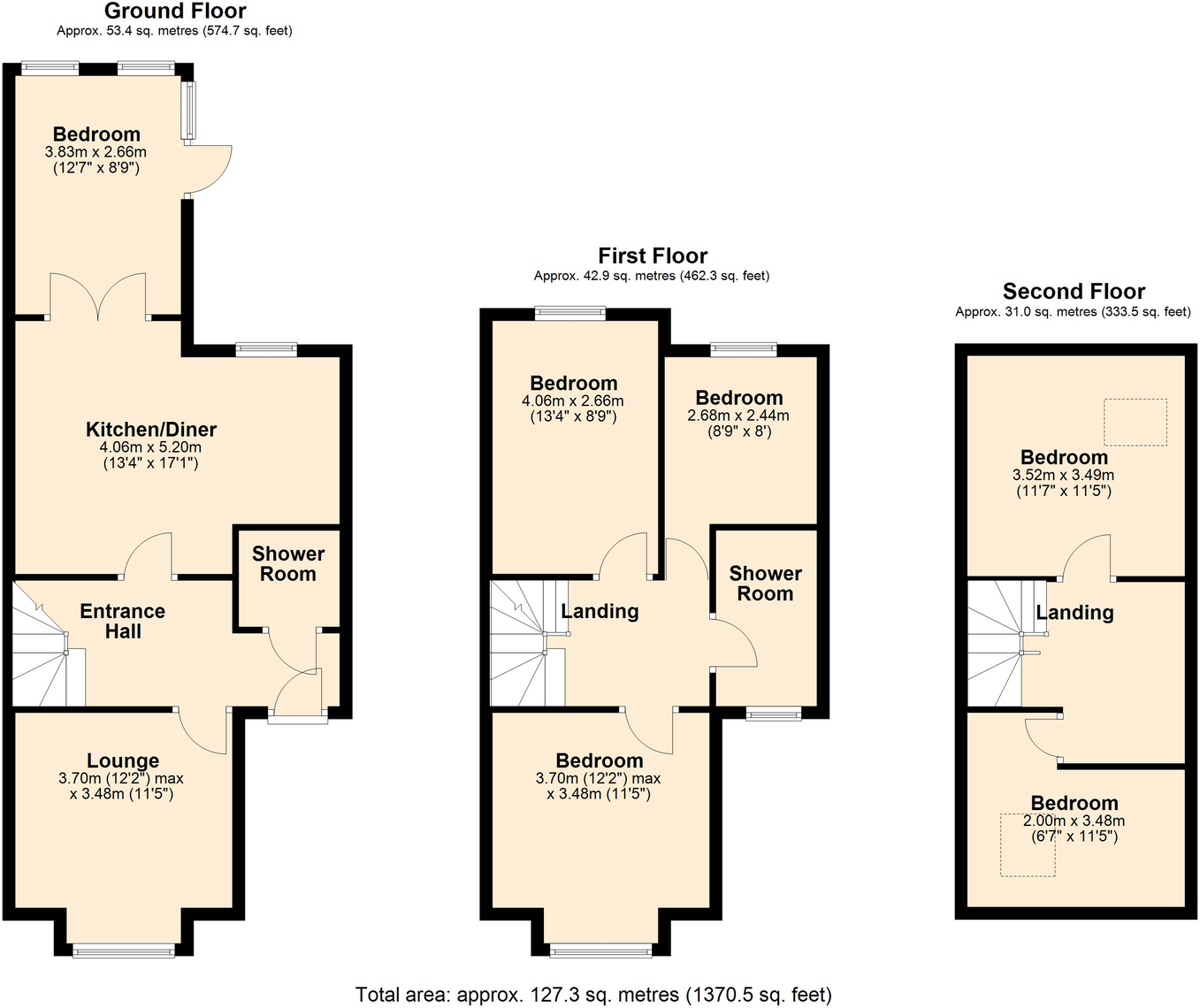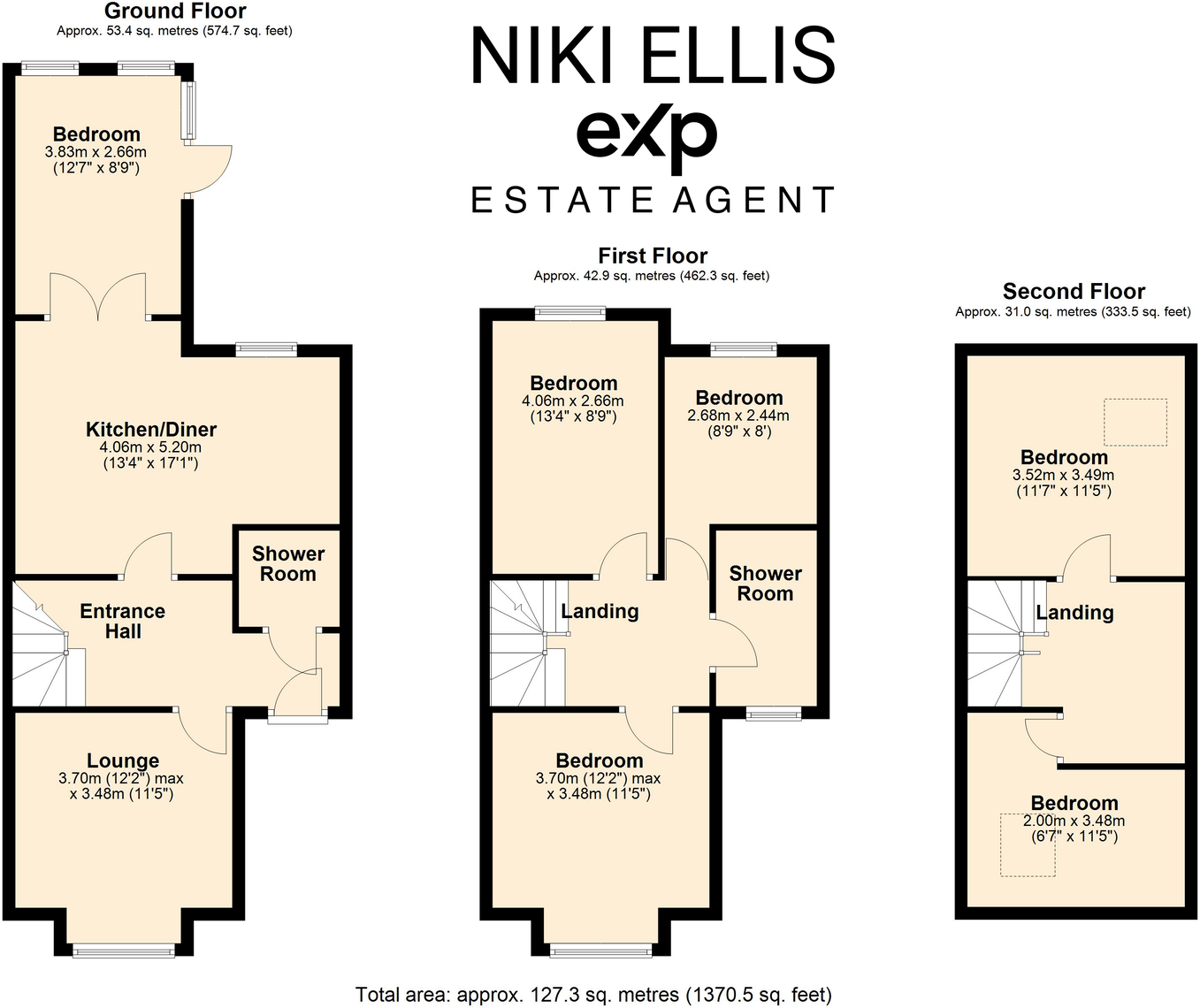Summary - Howard Street,Gloucester,GL1 4UR GL1 4UR
5 bed 2 bath Semi-Detached
Large central home with garden and parking, ideal for growing families.
Five bedrooms across three storeys, flexible family layout
A substantial five-bedroom, three-storey Victorian semi-detached townhouse offering flexible living across approximately 1,507 sq ft. The ground floor has an entrance hall, lounge, contemporary kitchen/diner with integrated appliances and French doors, plus a shower room and conservatory that can serve as a ground-floor bedroom. The two upper floors provide five well-proportioned bedrooms and a family bathroom, making the layout well suited to larger families, multigenerational living or lettings.
Practical benefits include double glazing, gas central heating, off-street parking to the front and a south-west facing rear garden with a paved patio and shed. The house sits close to Gloucester city centre, Gloucester Quays, transport links (rail and M5 access) and several well-regarded local schools, which supports family convenience and rental demand.
Buyers should note a few material considerations: the property is on a relatively small plot, the brick walls are likely uninsulated (period construction before 1900), and the wider area records high crime and some deprivation. There is a medium flooding risk for the postcode. Tenure details are not provided and should be confirmed. These factors may influence insurance, running costs and any planned refurbishment.
Overall, this is a spacious, characterful town home with clear potential for family use or to generate rental income. It suits buyers who want central convenience and generous interior space but who are comfortable managing period maintenance, confirming tenure, and addressing energy-efficiency improvements where desired.
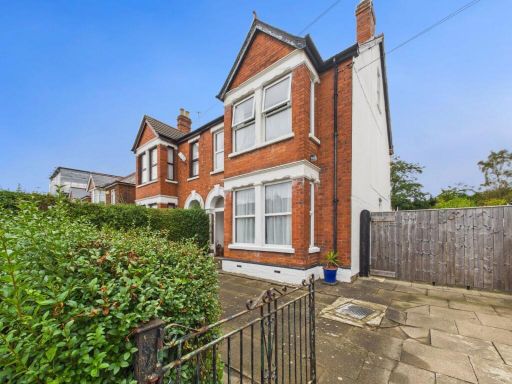 5 bedroom semi-detached house for sale in Stroud Road, Gloucester, Gloucestershire, GL1 — £425,000 • 5 bed • 2 bath • 1993 ft²
5 bedroom semi-detached house for sale in Stroud Road, Gloucester, Gloucestershire, GL1 — £425,000 • 5 bed • 2 bath • 1993 ft²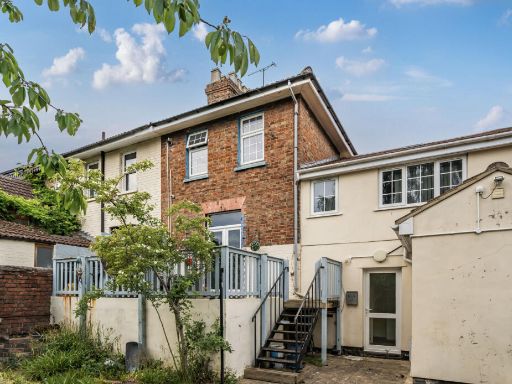 5 bedroom semi-detached house for sale in Regent Street, Gloucester, Gloucestershire, GL1 — £375,000 • 5 bed • 2 bath • 1982 ft²
5 bedroom semi-detached house for sale in Regent Street, Gloucester, Gloucestershire, GL1 — £375,000 • 5 bed • 2 bath • 1982 ft²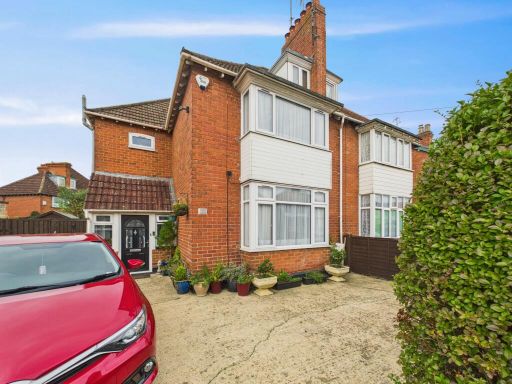 5 bedroom semi-detached house for sale in Podsmead Road, Gloucester, Gloucestershire, GL1 — £475,000 • 5 bed • 2 bath • 1543 ft²
5 bedroom semi-detached house for sale in Podsmead Road, Gloucester, Gloucestershire, GL1 — £475,000 • 5 bed • 2 bath • 1543 ft²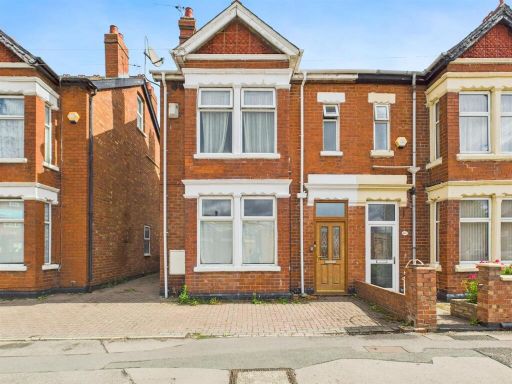 4 bedroom semi-detached house for sale in Stroud Road, Gloucester, GL1 — £395,000 • 4 bed • 2 bath • 1388 ft²
4 bedroom semi-detached house for sale in Stroud Road, Gloucester, GL1 — £395,000 • 4 bed • 2 bath • 1388 ft²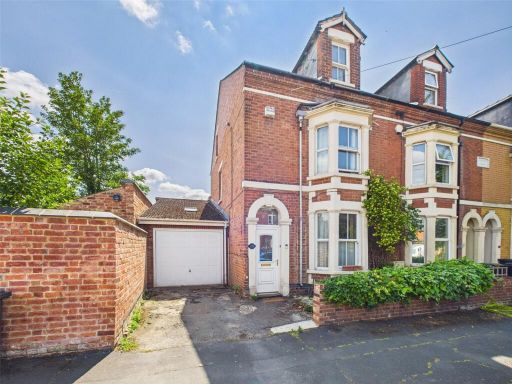 5 bedroom semi-detached house for sale in Honyatt Road, Kingsholm, Gloucester, Glos, GL1 — £440,000 • 5 bed • 2 bath • 2004 ft²
5 bedroom semi-detached house for sale in Honyatt Road, Kingsholm, Gloucester, Glos, GL1 — £440,000 • 5 bed • 2 bath • 2004 ft²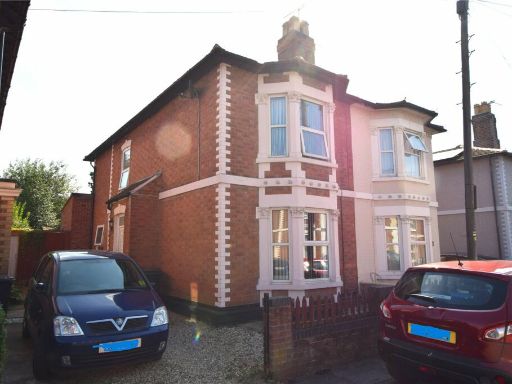 2 bedroom semi-detached house for sale in Howard Street, Gloucester, GL1 — £240,000 • 2 bed • 2 bath • 962 ft²
2 bedroom semi-detached house for sale in Howard Street, Gloucester, GL1 — £240,000 • 2 bed • 2 bath • 962 ft²