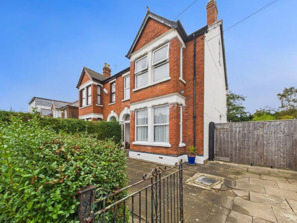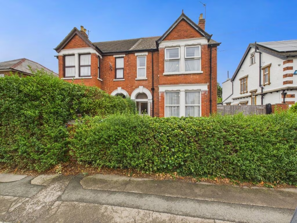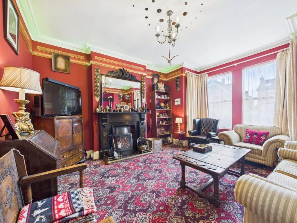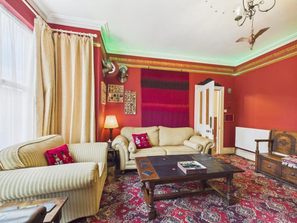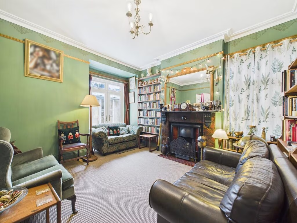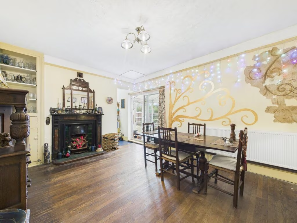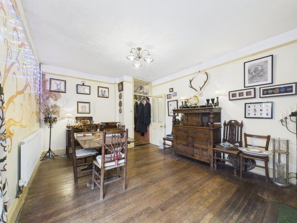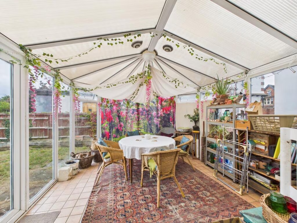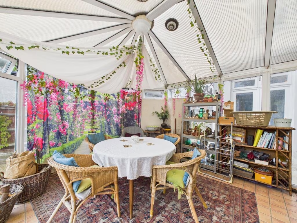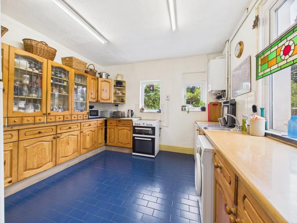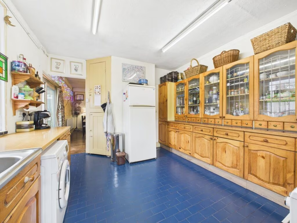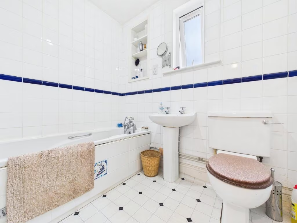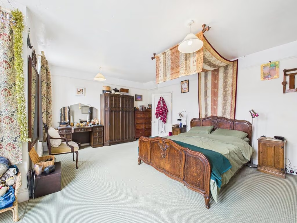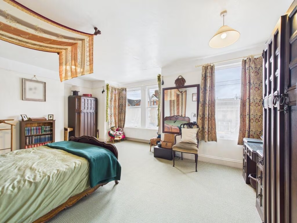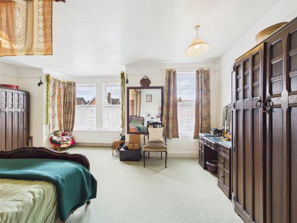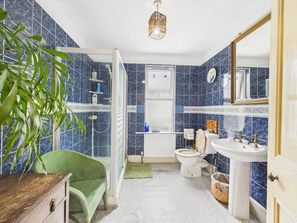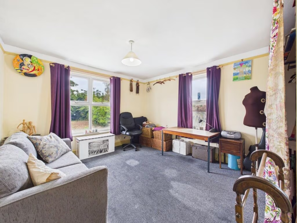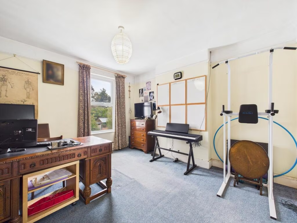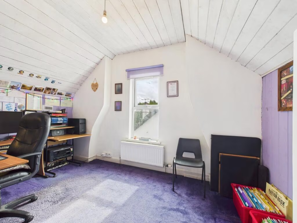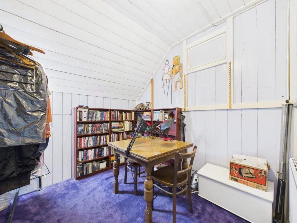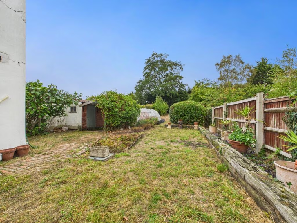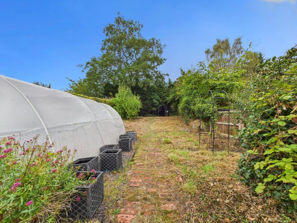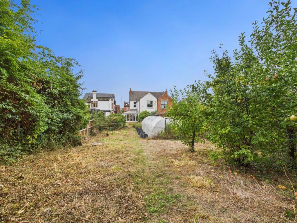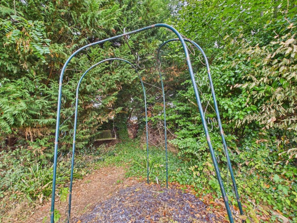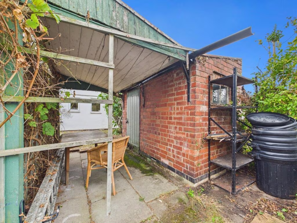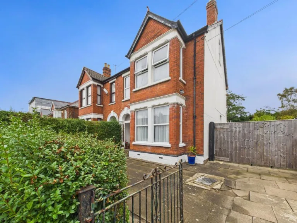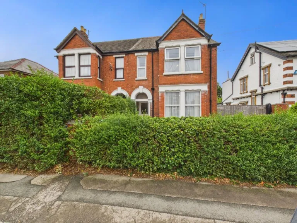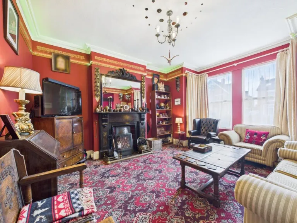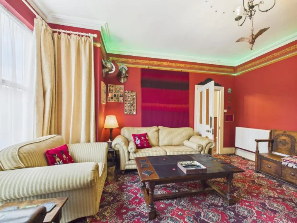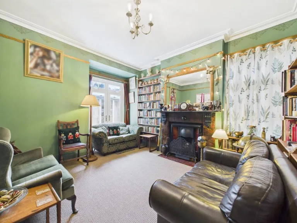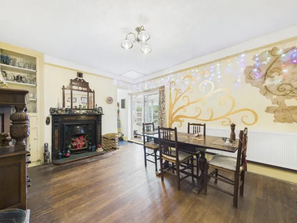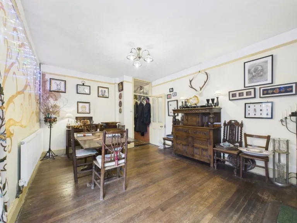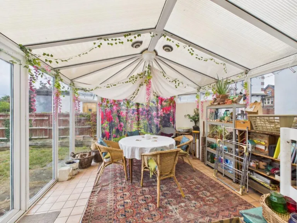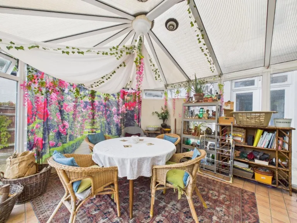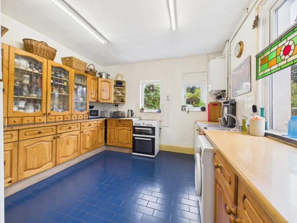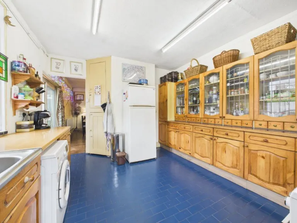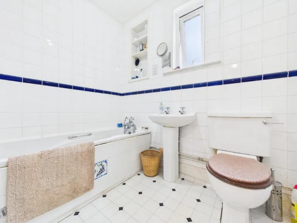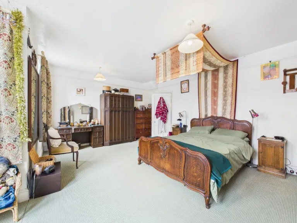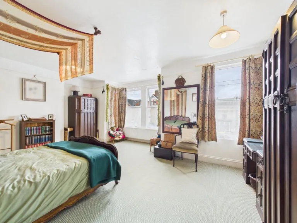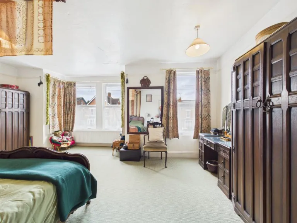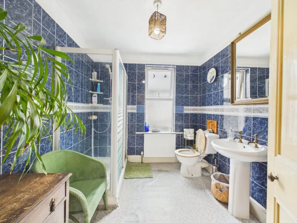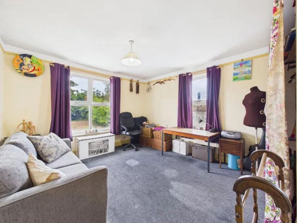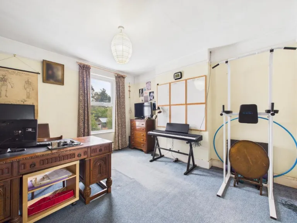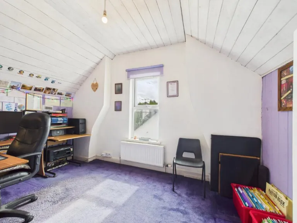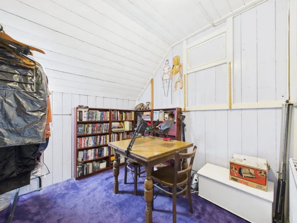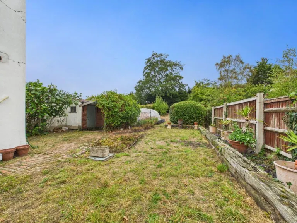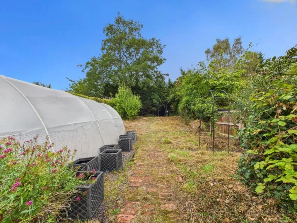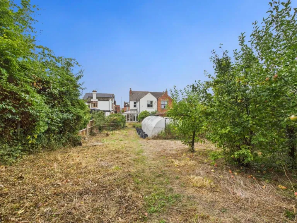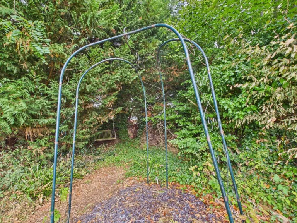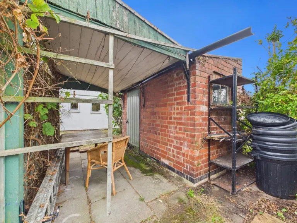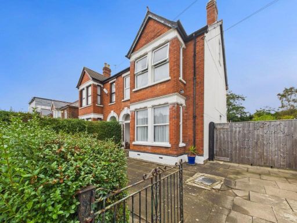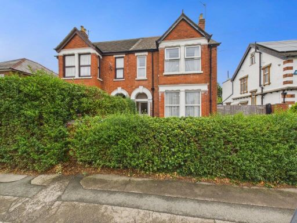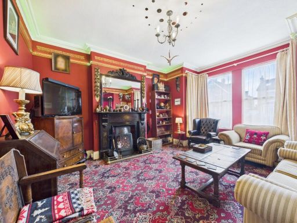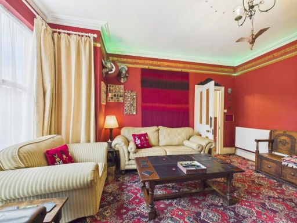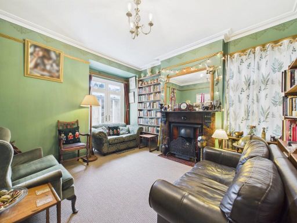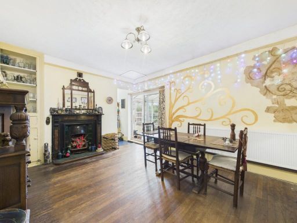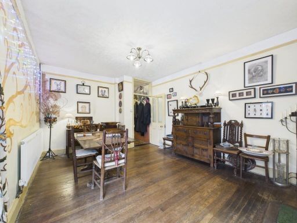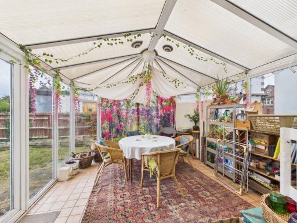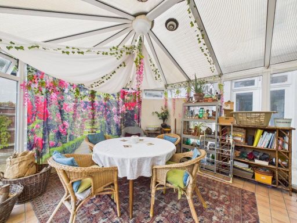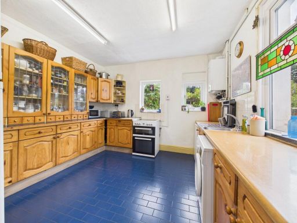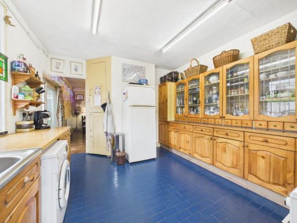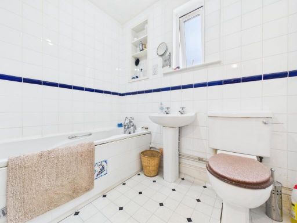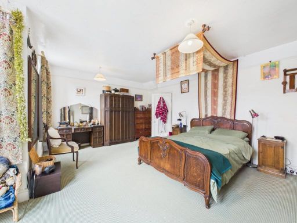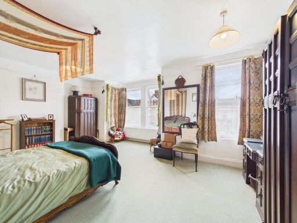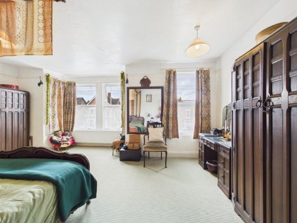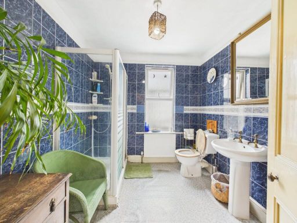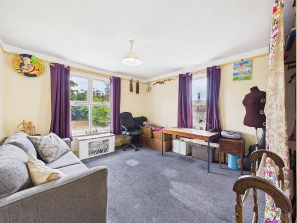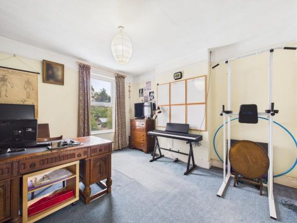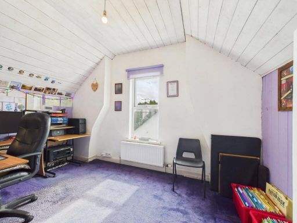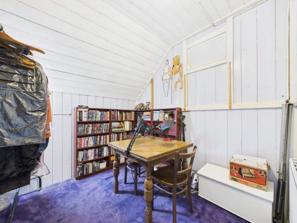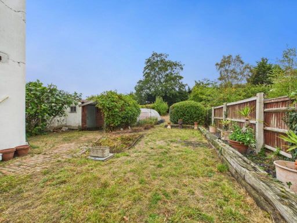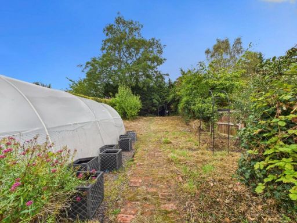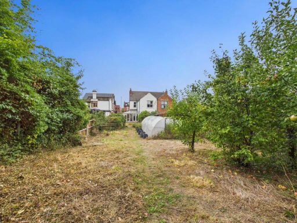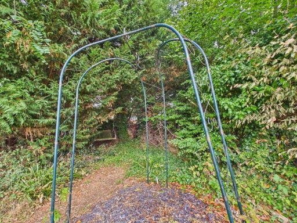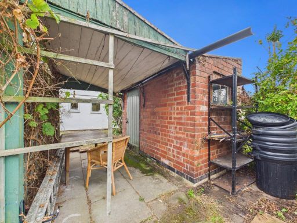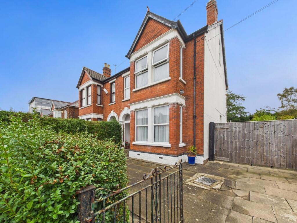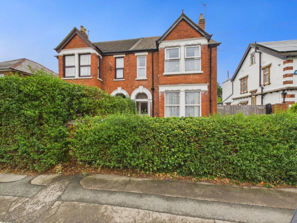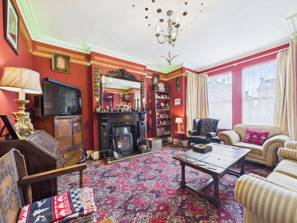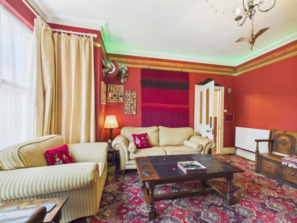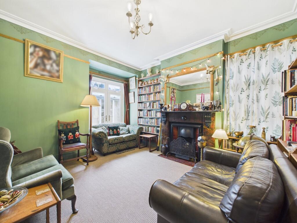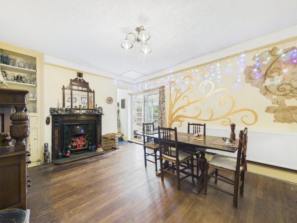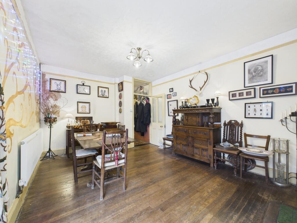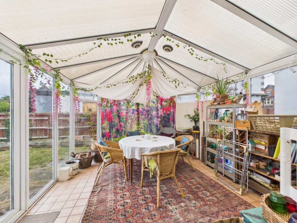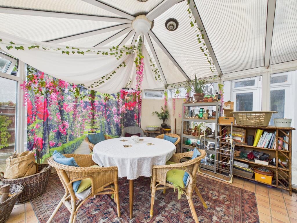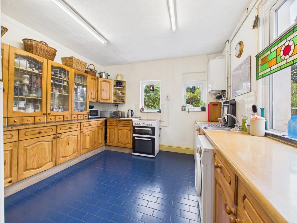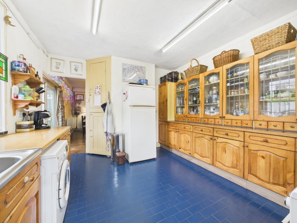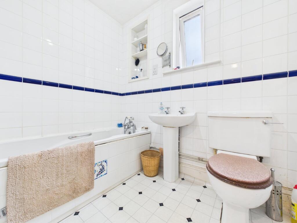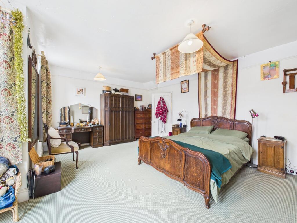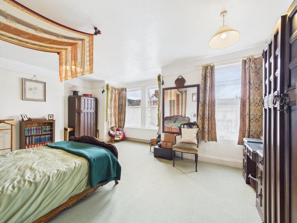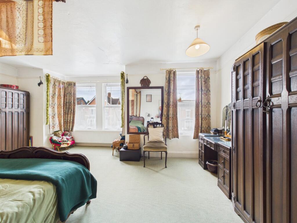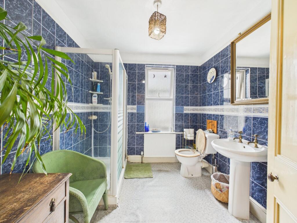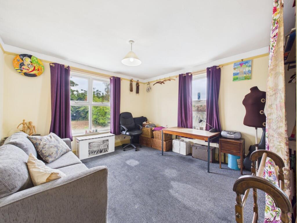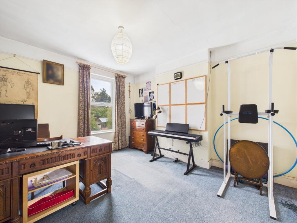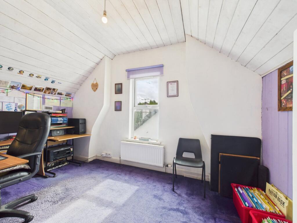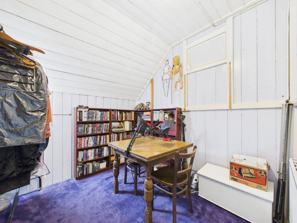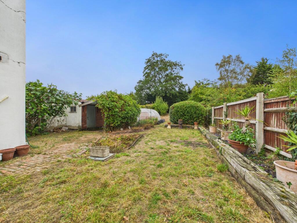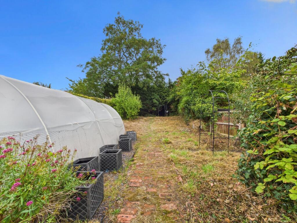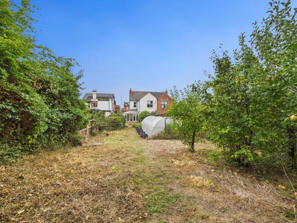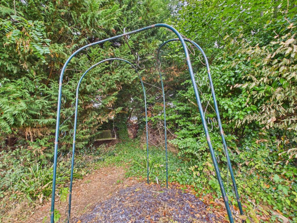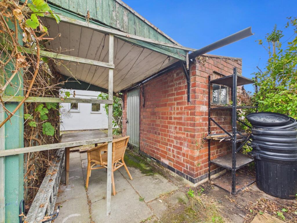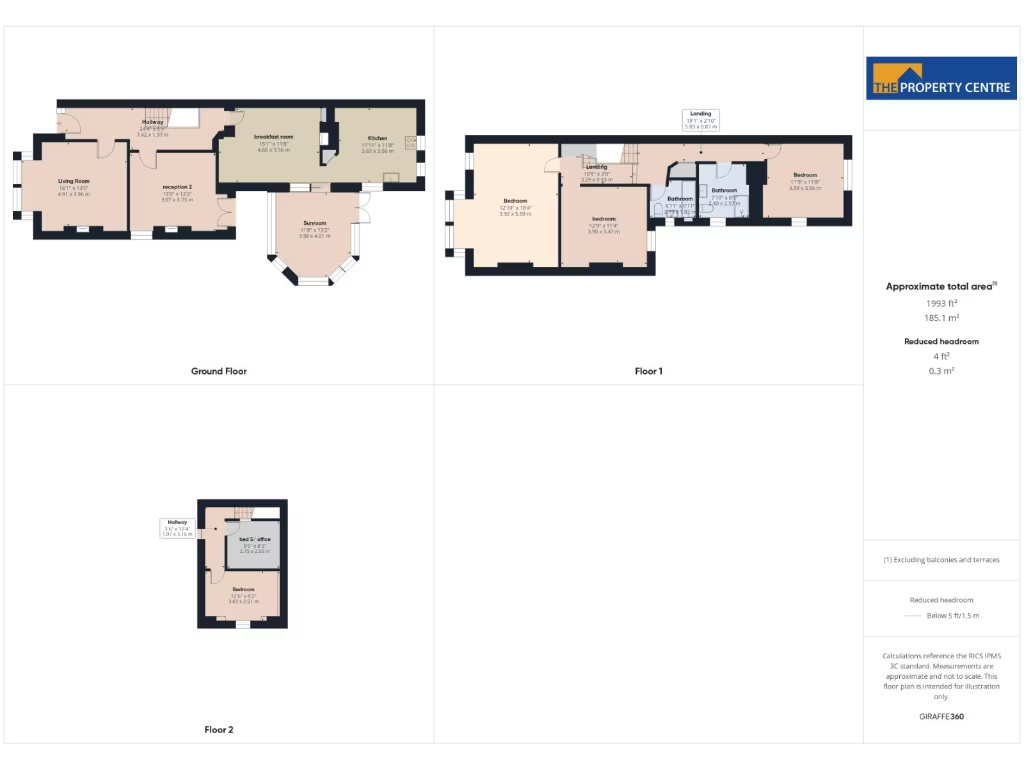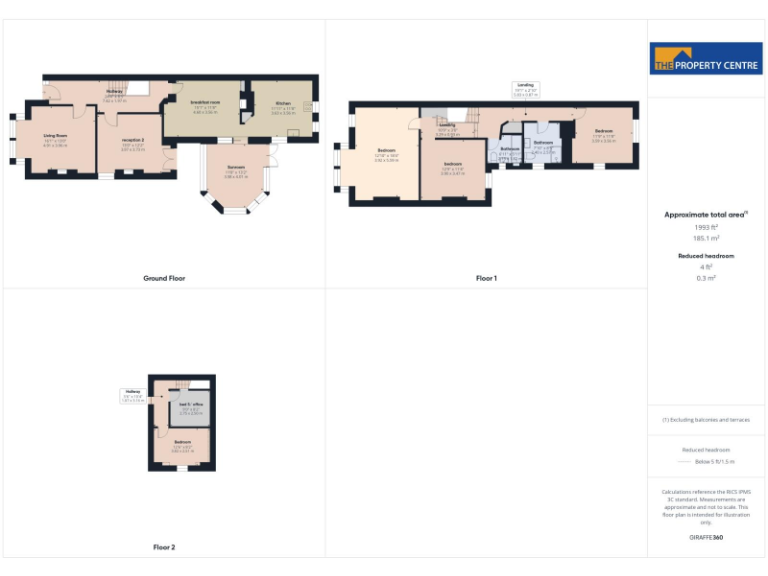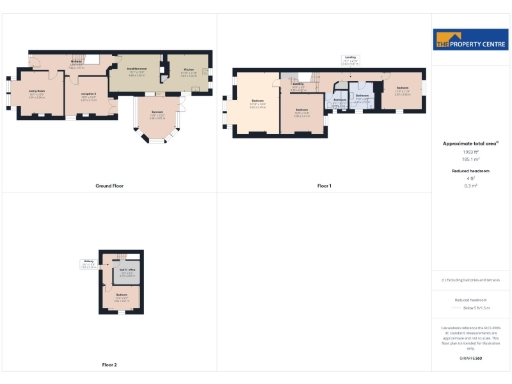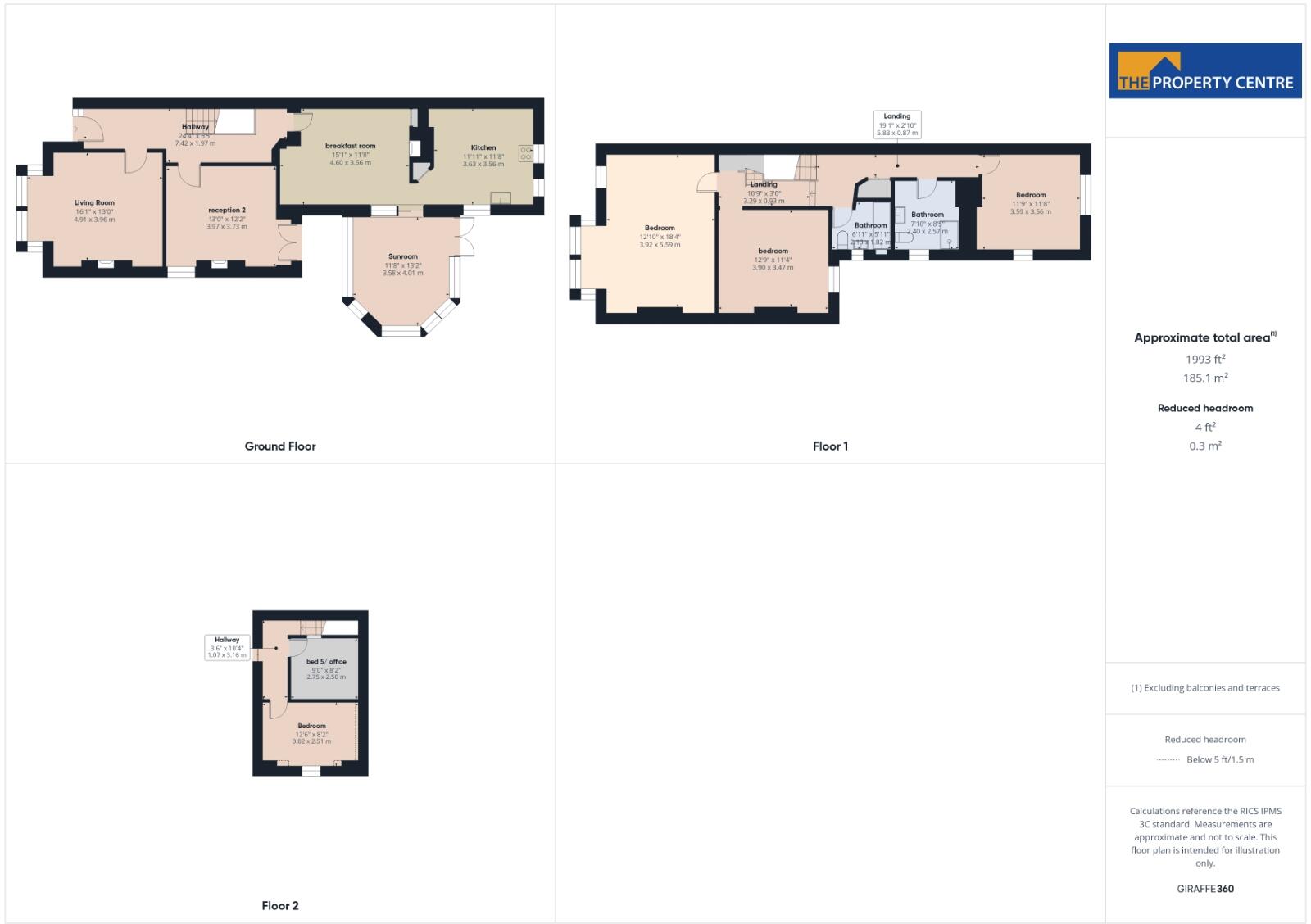Summary - 213 STROUD ROAD GLOUCESTER GL1 5JU
5 bed 2 bath Semi-Detached
Large Edwardian semi with period charm, big garden and strong school links.
Five double bedrooms and three reception rooms; flexible family layout
Large enclosed rear garden and driveway parking for several vehicles
Almost 2,000 sq ft; high ceilings and period bay windows
Two bathrooms only for five bedrooms; potential morning bottlenecks
Solid brick walls likely uninsulated — consider retrofit insulation costs
Located in a very deprived, hampered neighbourhood — affects resale risk
Close to several good and outstanding secondary schools and local amenities
Fast broadband and excellent mobile signal, mains gas central heating
This substantial five-bedroom Edwardian semi delivers generous living space across three reception rooms and almost 2,000 sq ft — well suited to growing families needing room to spread out. High ceilings, bay windows and other period features provide character and natural light, while the large rear garden and driveway for several vehicles add practical outdoor and parking space.
Location is convenient for city living: several highly rated secondary schools are within reach, Gloucester Historic Docks and local shops, healthcare and leisure facilities are nearby. Fast broadband and excellent mobile signal support modern working and family life. Gas central heating and double glazing are already installed.
Important practical points: the house sits in a very deprived neighbourhood and the local classification is described as ‘hampered’, which may affect resale and community outlook. The solid brick construction likely lacks cavity wall insulation, so heating costs and retrofit work should be considered. The property has two bathrooms serving five bedrooms, which could be a constraint for larger families without further remodelling.
Overall this is a spacious period family home with strong schooling links and clear potential for updating. Buyers seeking preserved character with scope for energy improvements and possible reconfiguration will find good value; those after a fully modern, low-maintenance finish should budget for remedial work and upgrades.
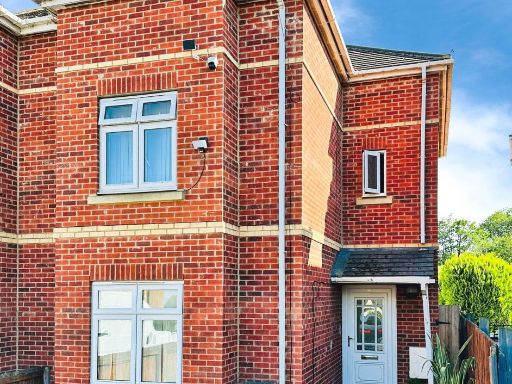 5 bedroom semi-detached house for sale in Howard Street, Gloucester, GL1 4UR, GL1 — £299,950 • 5 bed • 2 bath • 1507 ft²
5 bedroom semi-detached house for sale in Howard Street, Gloucester, GL1 4UR, GL1 — £299,950 • 5 bed • 2 bath • 1507 ft²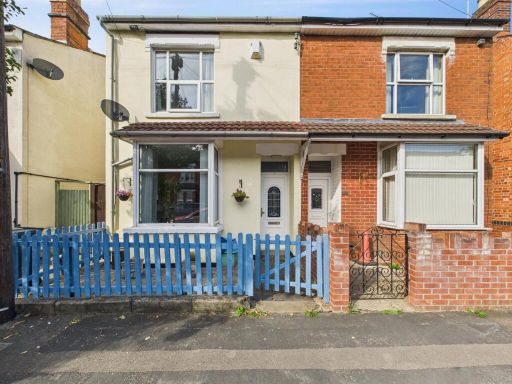 3 bedroom semi-detached house for sale in Clegram Road, Gloucester, Gloucestershire, GL1 — £270,000 • 3 bed • 1 bath • 1024 ft²
3 bedroom semi-detached house for sale in Clegram Road, Gloucester, Gloucestershire, GL1 — £270,000 • 3 bed • 1 bath • 1024 ft²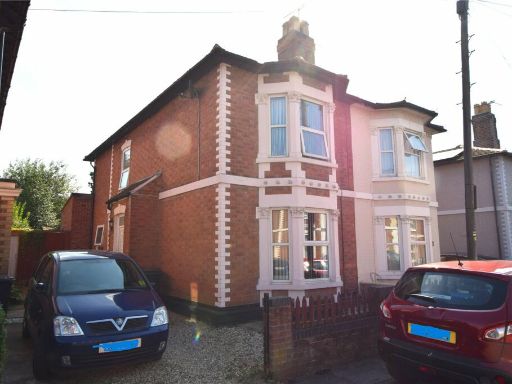 2 bedroom semi-detached house for sale in Howard Street, Gloucester, GL1 — £240,000 • 2 bed • 2 bath • 962 ft²
2 bedroom semi-detached house for sale in Howard Street, Gloucester, GL1 — £240,000 • 2 bed • 2 bath • 962 ft²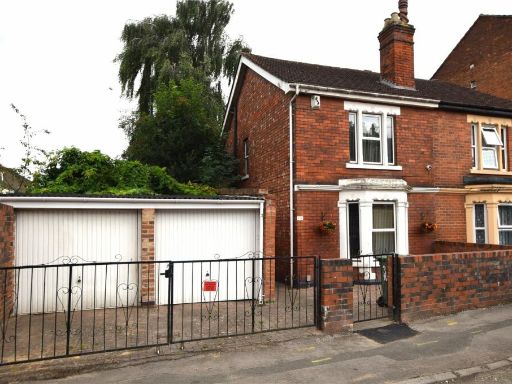 3 bedroom semi-detached house for sale in Midland Road, Gloucester, Gloucestershire, GL1 — £225,000 • 3 bed • 1 bath • 974 ft²
3 bedroom semi-detached house for sale in Midland Road, Gloucester, Gloucestershire, GL1 — £225,000 • 3 bed • 1 bath • 974 ft²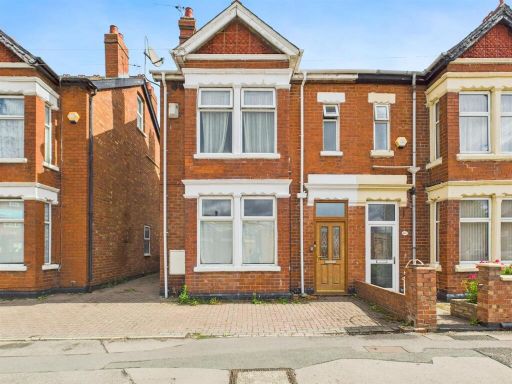 4 bedroom semi-detached house for sale in Stroud Road, Gloucester, GL1 — £395,000 • 4 bed • 2 bath • 1388 ft²
4 bedroom semi-detached house for sale in Stroud Road, Gloucester, GL1 — £395,000 • 4 bed • 2 bath • 1388 ft²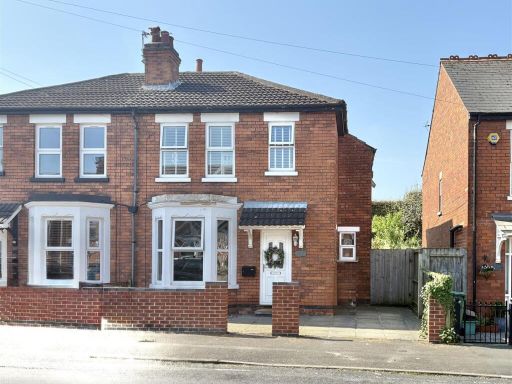 3 bedroom semi-detached house for sale in Linden Road, Gloucester, GL1 — £270,000 • 3 bed • 1 bath • 1010 ft²
3 bedroom semi-detached house for sale in Linden Road, Gloucester, GL1 — £270,000 • 3 bed • 1 bath • 1010 ft²