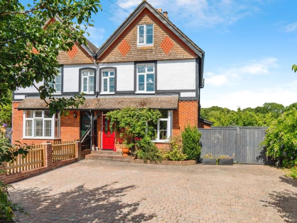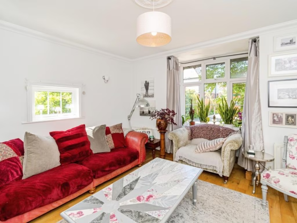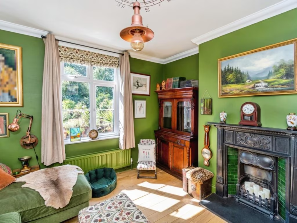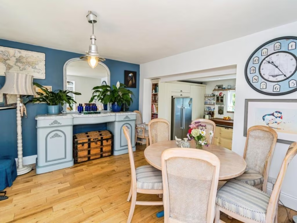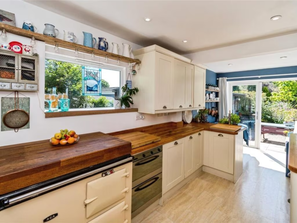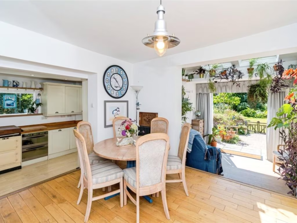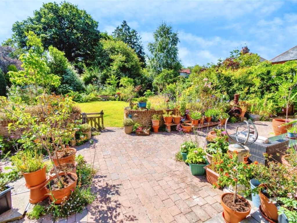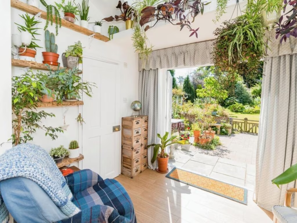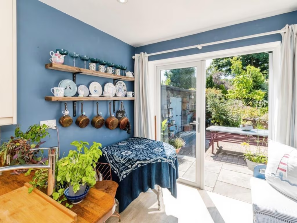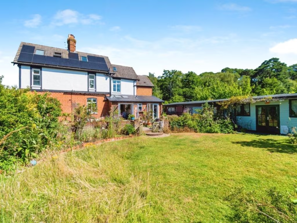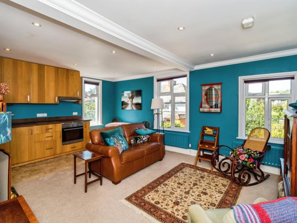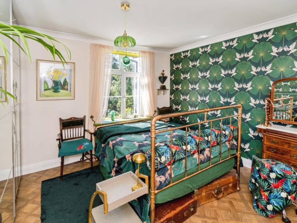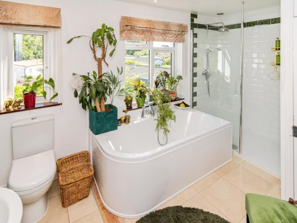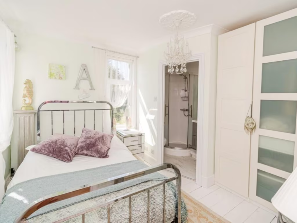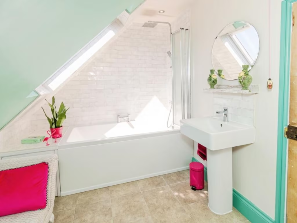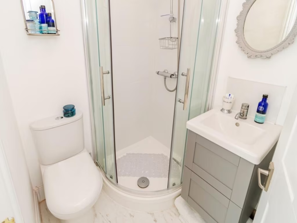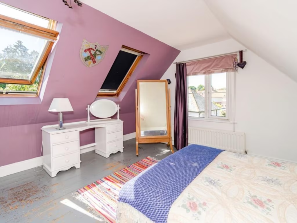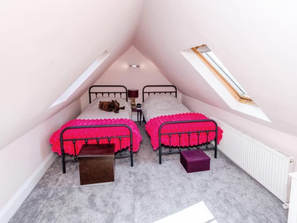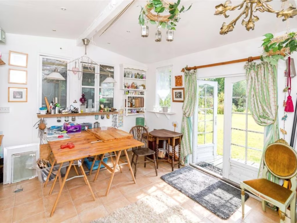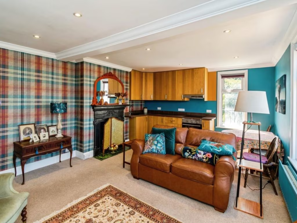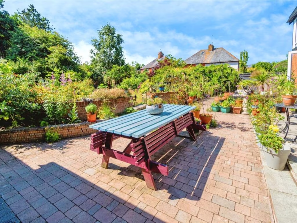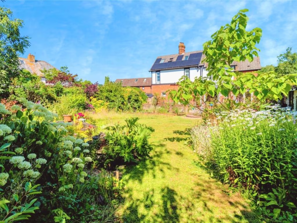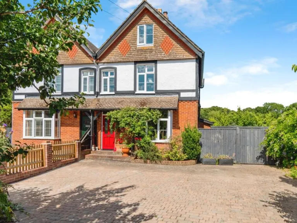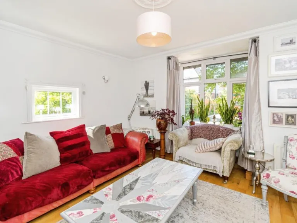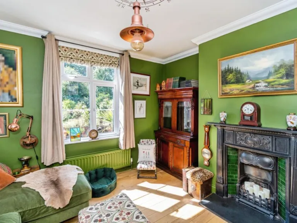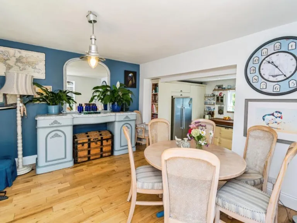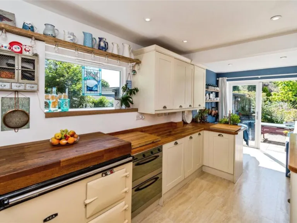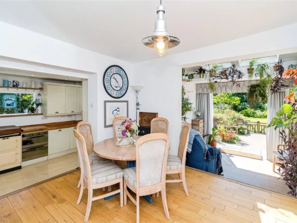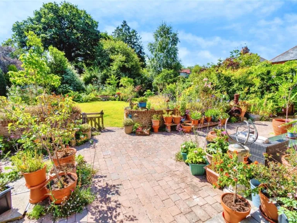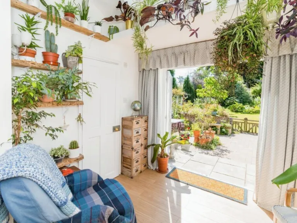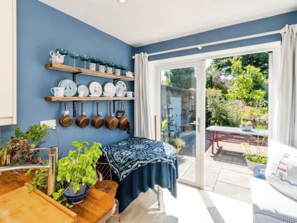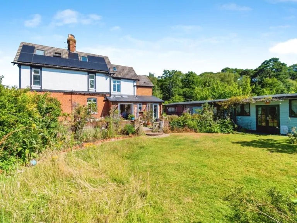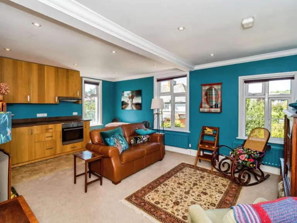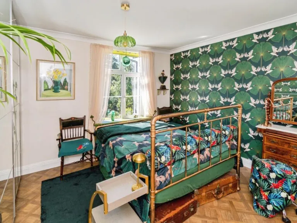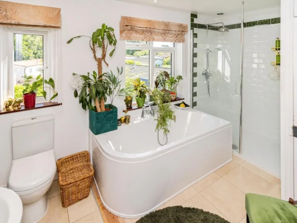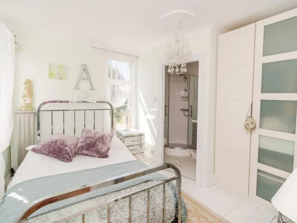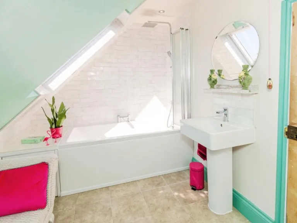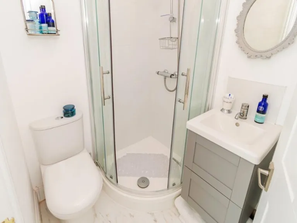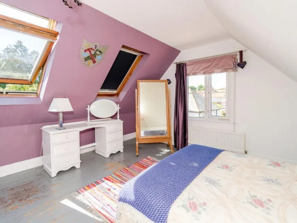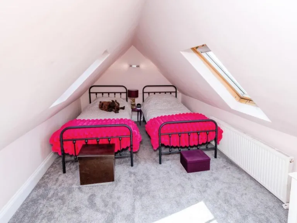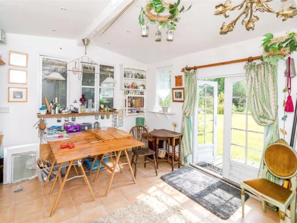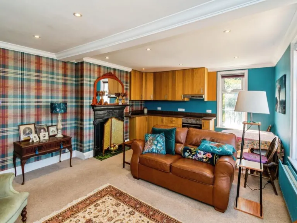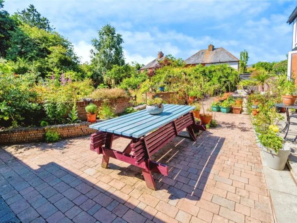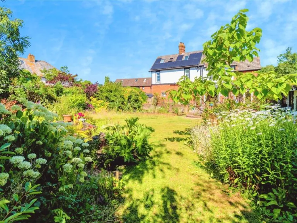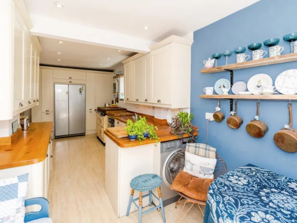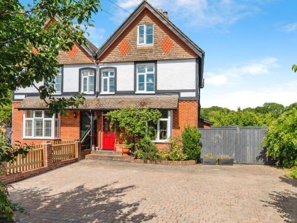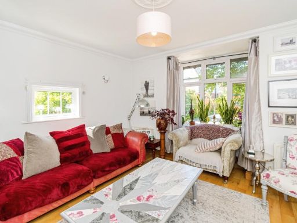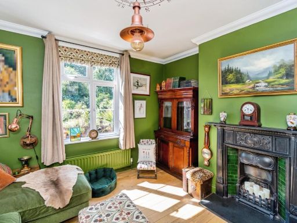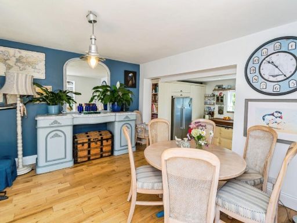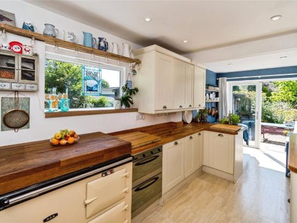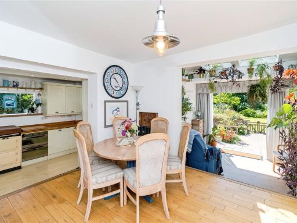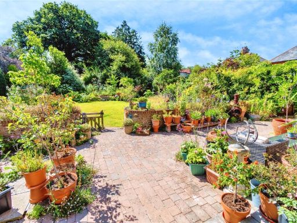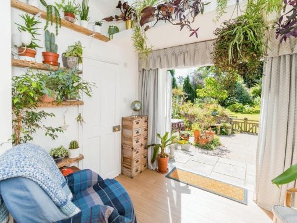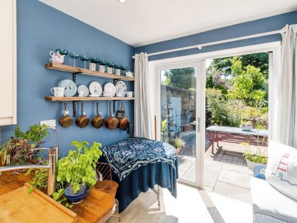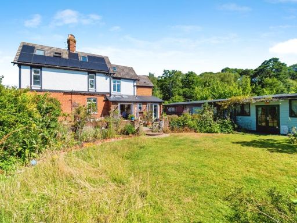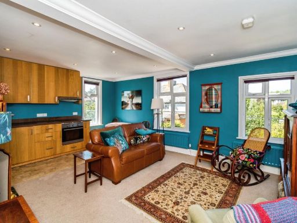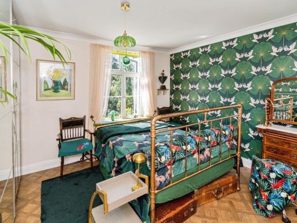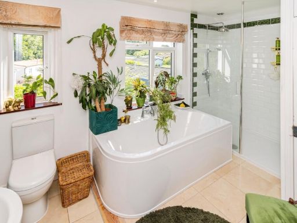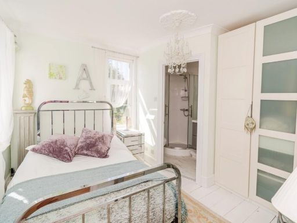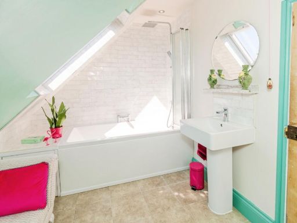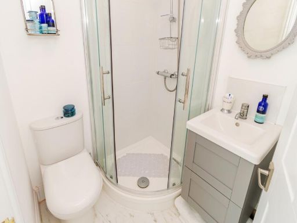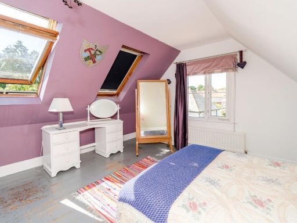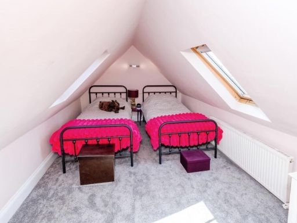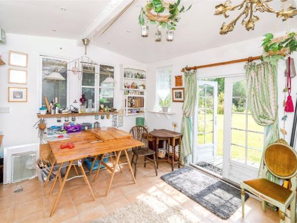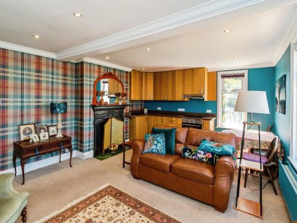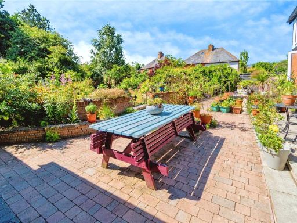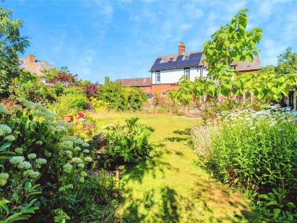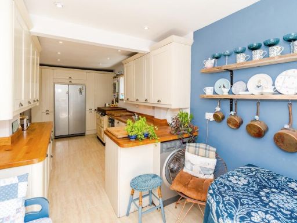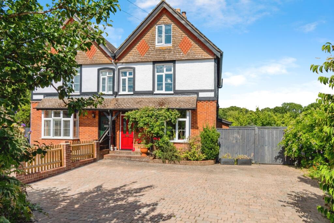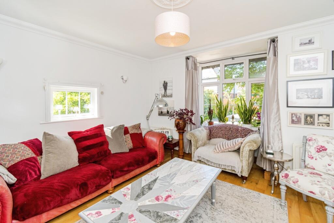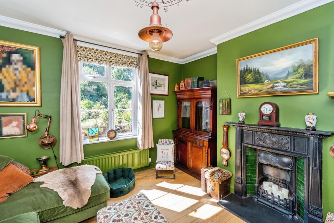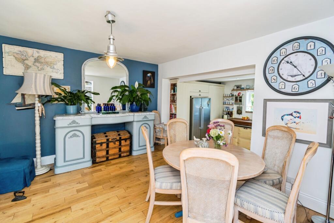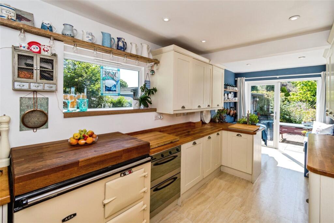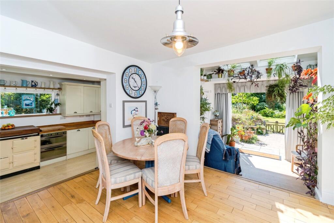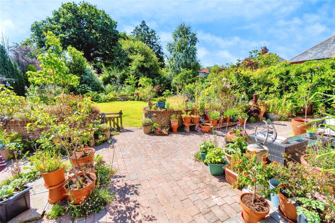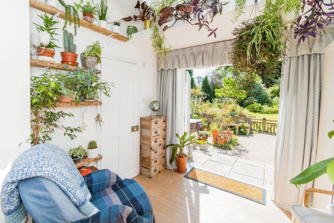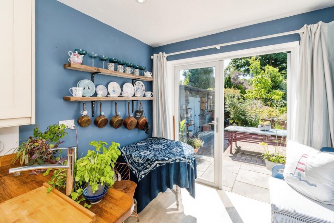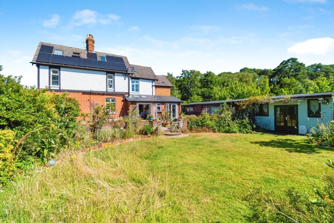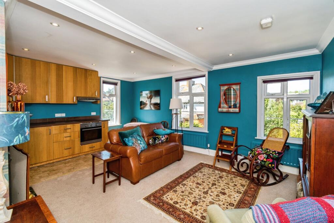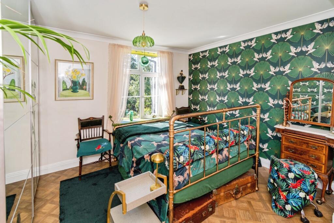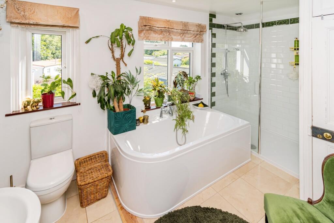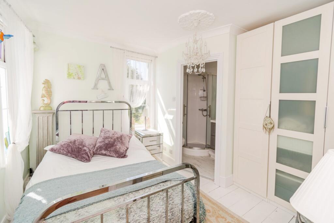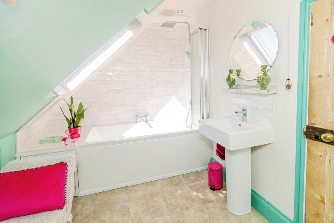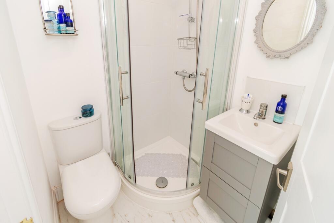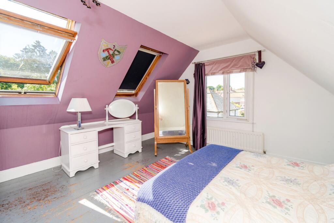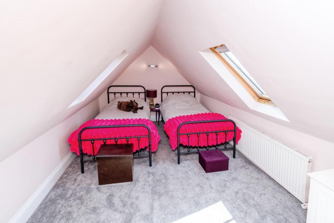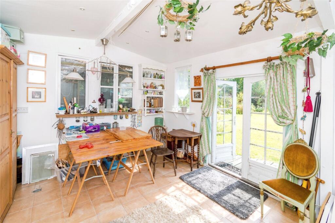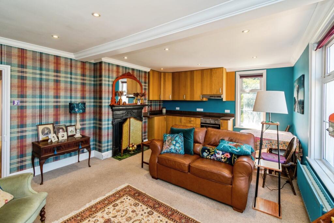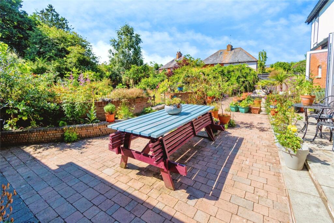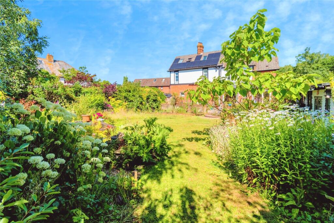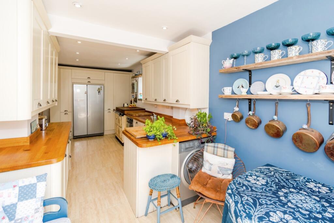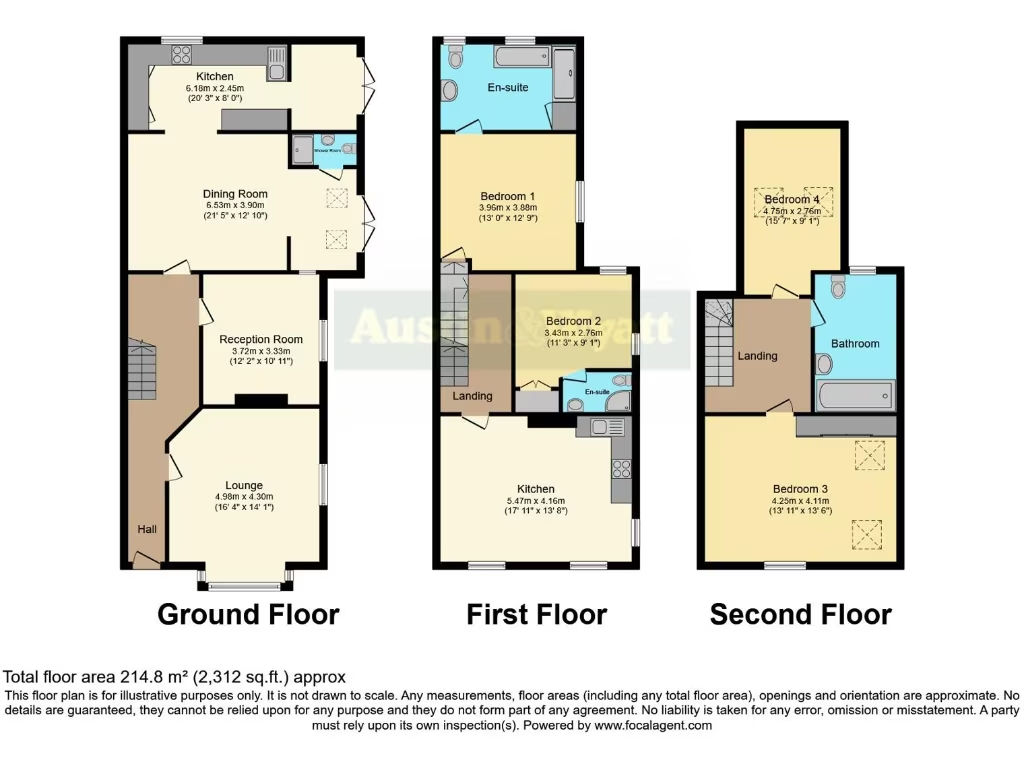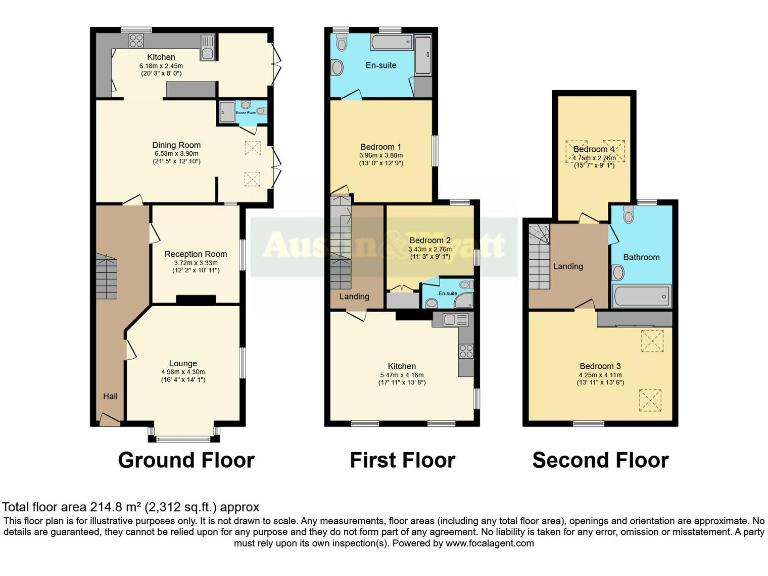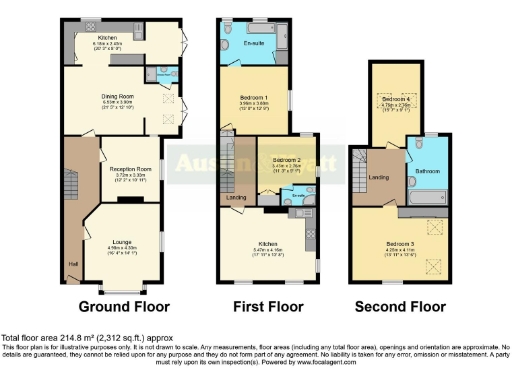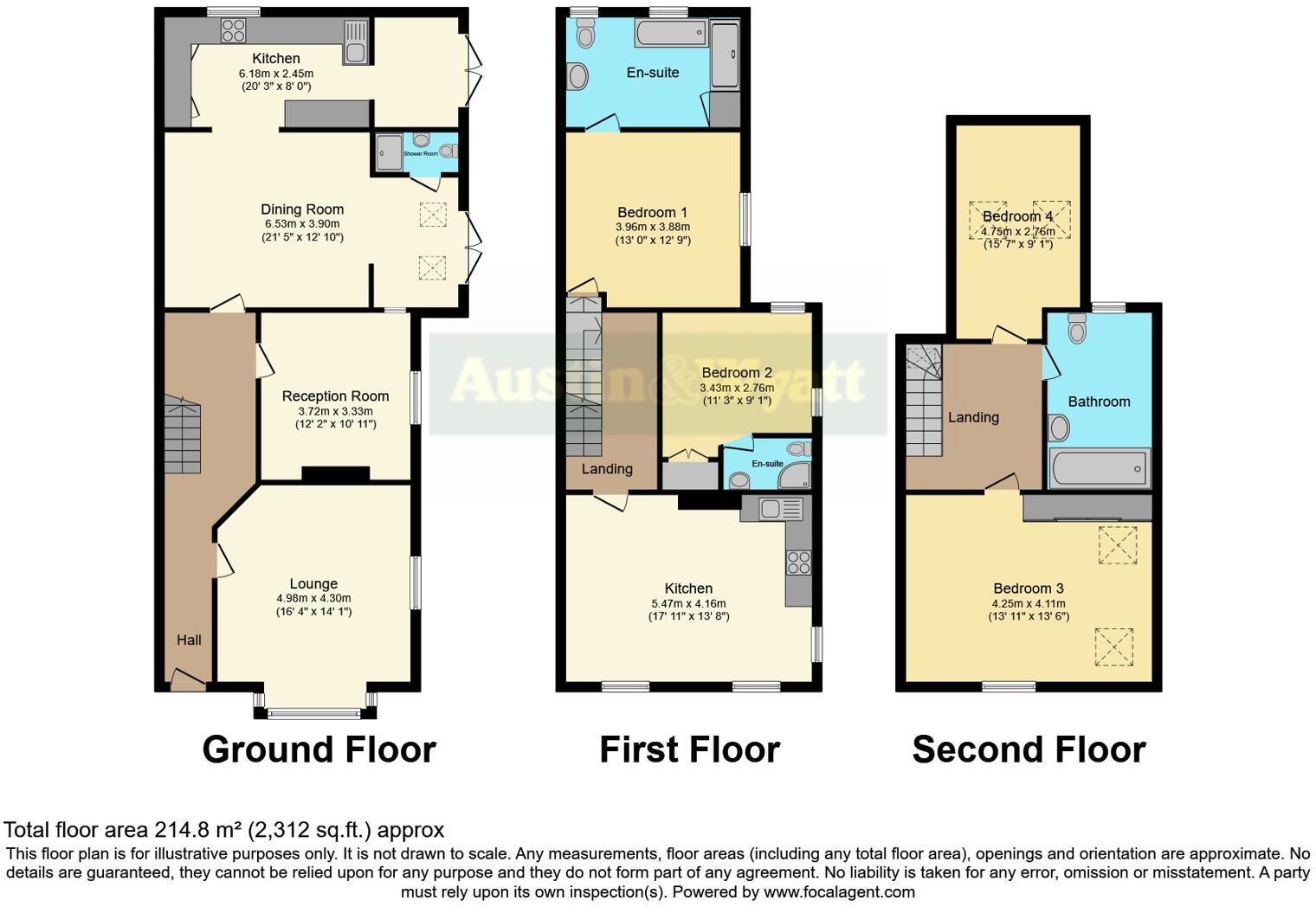Summary - 22 PRINCES CRESCENT LYNDHURST SO43 7BS
5 bed 4 bath Semi-Detached
5 double bedrooms and 4 bathrooms across 2,312 sq ft
Large plot (~1/5 acre) with colourful planted gardens and ponds
Multiple useful outbuildings: stable, workshop, studio, potting shed
Extensive block‑paved driveway, double gates and off‑street parking
Solar panels and gas boiler with radiator heating installed
Main bedroom currently has a kitchen area—reconfiguration potential
Medium flooding risk; property within New Forest National Park
Slow broadband speeds; tenure and council tax band not provided
This handsome Edwardian semi offers spacious family living across 2,312 sq ft in the heart of Lyndhurst, set on a large plot of approximately one‑fifth of an acre. The house combines original period features—bay windows, fireplaces and decorative cornicing—with practical upgrades such as oak flooring, a gas boiler and solar panels. Generous reception rooms and a bespoke kitchen/breakfast room open directly to extensive patios and well stocked, colourful gardens for year‑round interest.
Outdoor space is a standout: an extensive block‑paved driveway with double gates, additional parking area, two ponds and multiple outbuildings including a stable, workshop and studio/home office. The layout includes five bedrooms and four bathrooms with the main bedroom currently arranged as a bed/sitting room with a small kitchen area that presents straightforward potential to reconfigure or create an en‑suite.
Practical considerations are stated plainly. Broadband speeds are slow despite excellent mobile signal. The property sits within the New Forest National Park and the local area is affluent with low crime, but the plot has a medium flooding risk. Tenure details and council tax band are not provided and should be confirmed. As a period house built c.1900–1929, ongoing upkeep and sympathetic maintenance are likely.
For families seeking space, character and direct access to open forest, this house delivers strong indoor/outdoor living and flexible accommodation. Investors or buyers wanting fully modern tech infrastructure should factor in the slow broadband and the occasional maintenance costs that come with an older, characterful home.
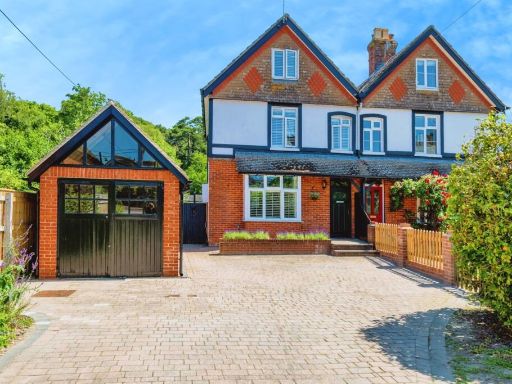 5 bedroom semi-detached house for sale in Princes Crescent, Lyndhurst, SO43 — £825,000 • 5 bed • 1 bath • 2240 ft²
5 bedroom semi-detached house for sale in Princes Crescent, Lyndhurst, SO43 — £825,000 • 5 bed • 1 bath • 2240 ft²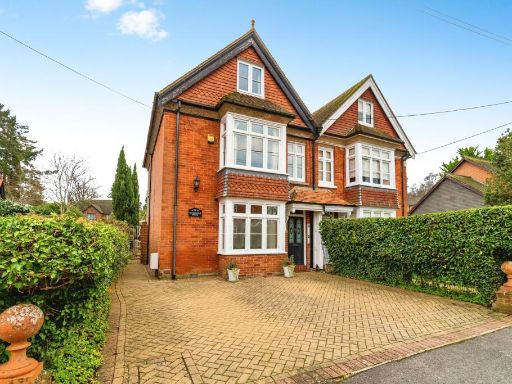 5 bedroom semi-detached house for sale in Princes Crescent, Lyndhurst, Hampshire, SO43 — £775,000 • 5 bed • 3 bath • 2000 ft²
5 bedroom semi-detached house for sale in Princes Crescent, Lyndhurst, Hampshire, SO43 — £775,000 • 5 bed • 3 bath • 2000 ft²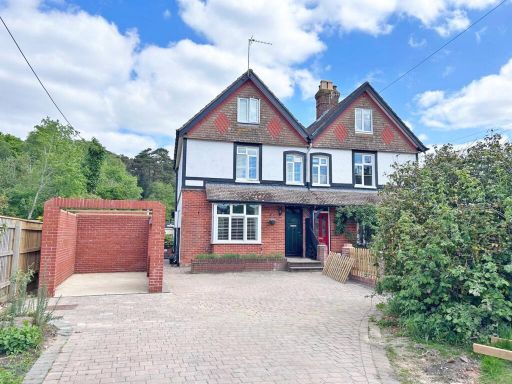 5 bedroom semi-detached house for sale in Princes Crescent, Lyndhurst, SO43 — £825,000 • 5 bed • 2 bath • 2000 ft²
5 bedroom semi-detached house for sale in Princes Crescent, Lyndhurst, SO43 — £825,000 • 5 bed • 2 bath • 2000 ft²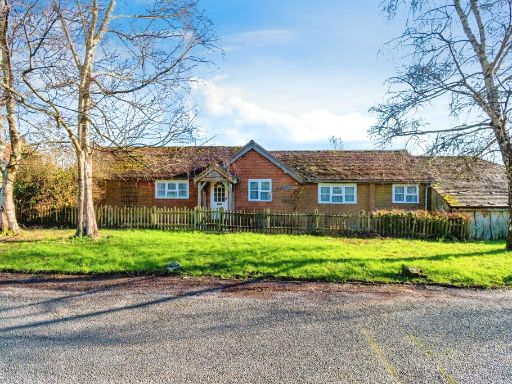 4 bedroom bungalow for sale in Pinkney Lane, Lyndhurst, SO43 — £995,000 • 4 bed • 2 bath • 1970 ft²
4 bedroom bungalow for sale in Pinkney Lane, Lyndhurst, SO43 — £995,000 • 4 bed • 2 bath • 1970 ft²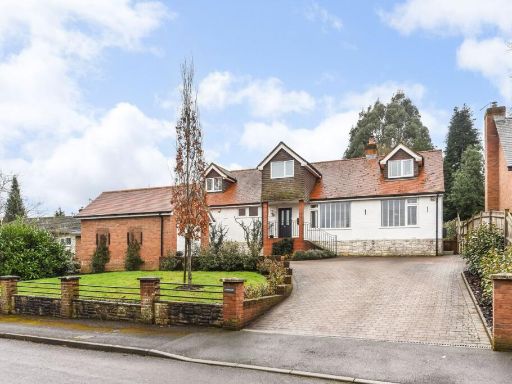 5 bedroom detached house for sale in Knightwood Close, Lyndhurst, SO43 — £950,000 • 5 bed • 2 bath • 1688 ft²
5 bedroom detached house for sale in Knightwood Close, Lyndhurst, SO43 — £950,000 • 5 bed • 2 bath • 1688 ft²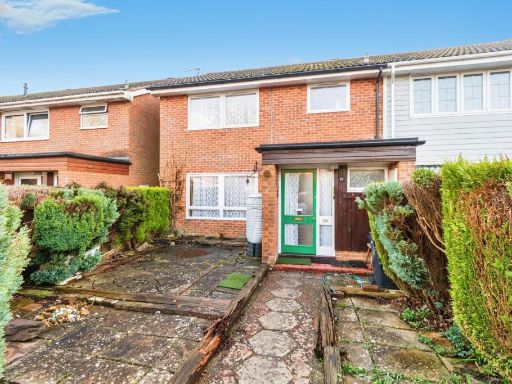 3 bedroom semi-detached house for sale in Cedar Mount, Lyndhurst, Hampshire, SO43 — £400,000 • 3 bed • 1 bath • 1087 ft²
3 bedroom semi-detached house for sale in Cedar Mount, Lyndhurst, Hampshire, SO43 — £400,000 • 3 bed • 1 bath • 1087 ft²