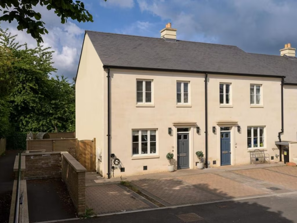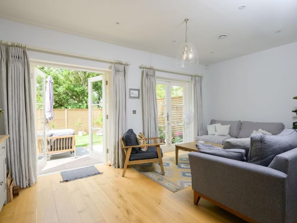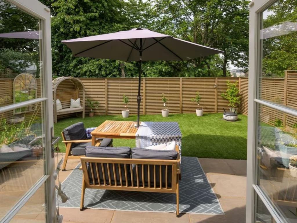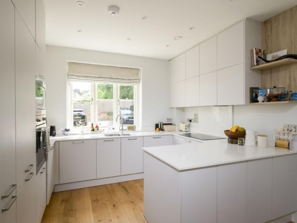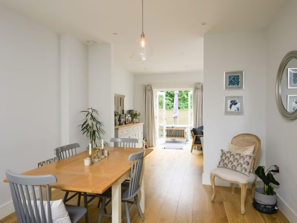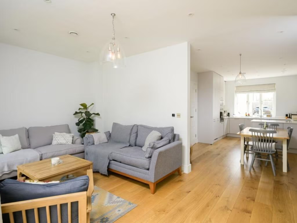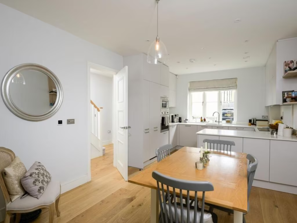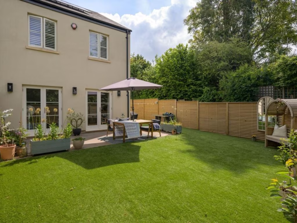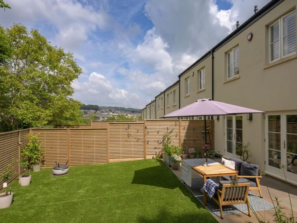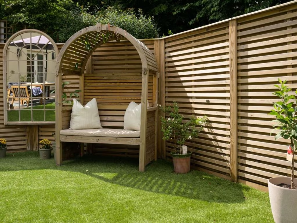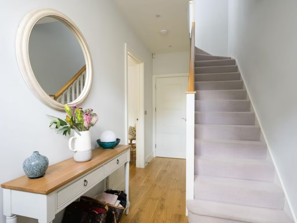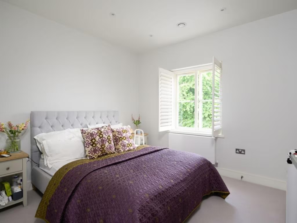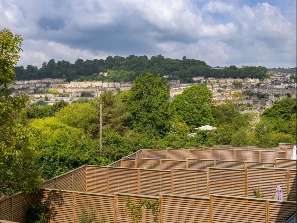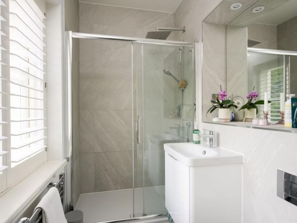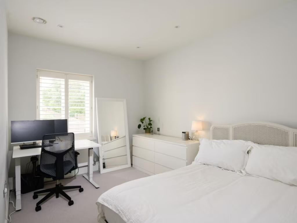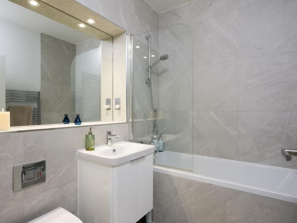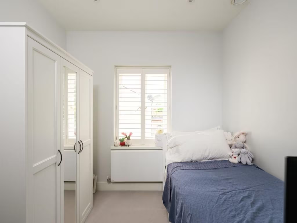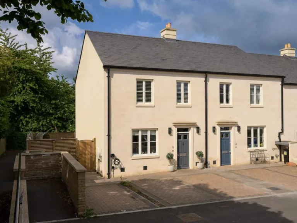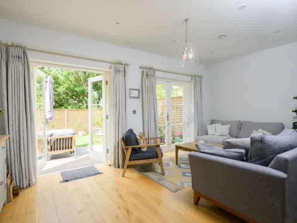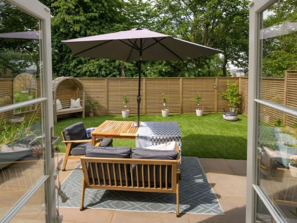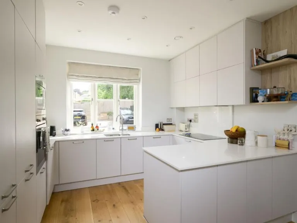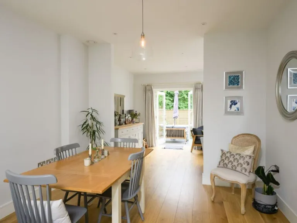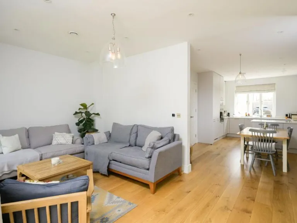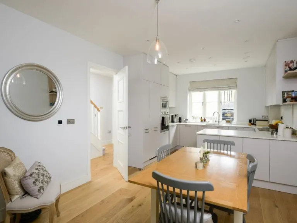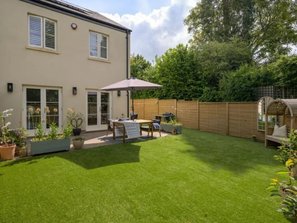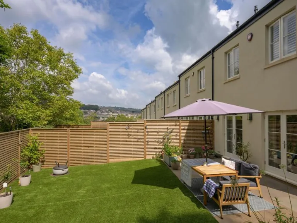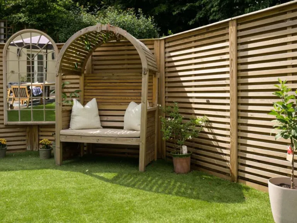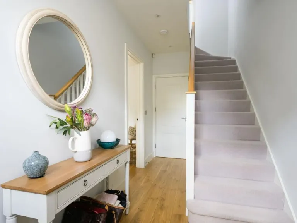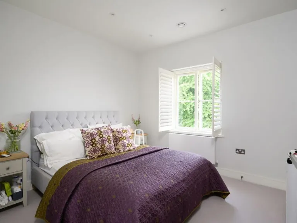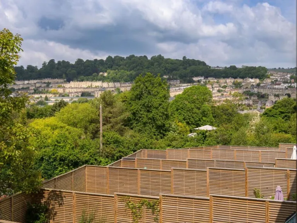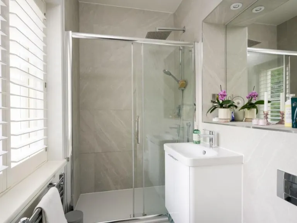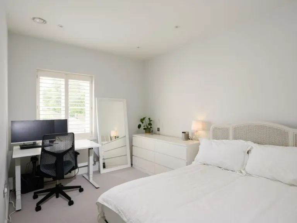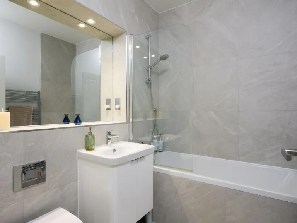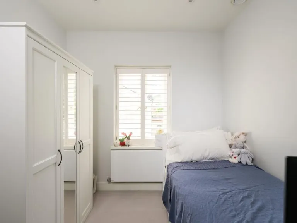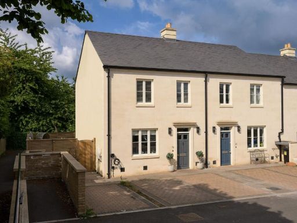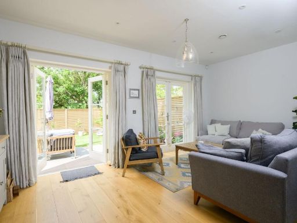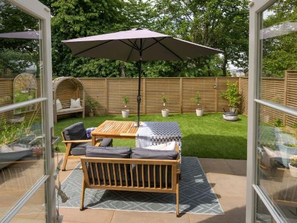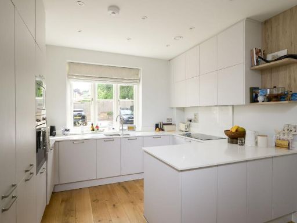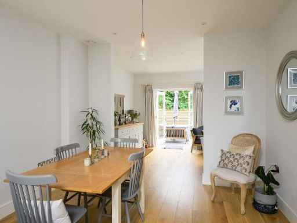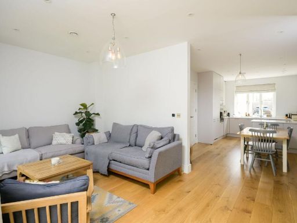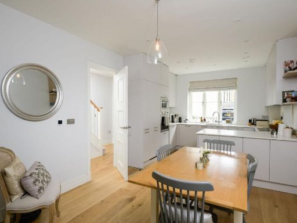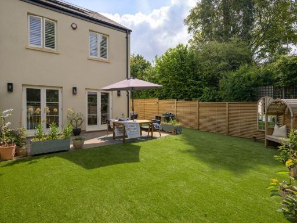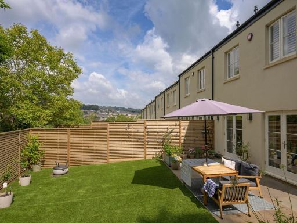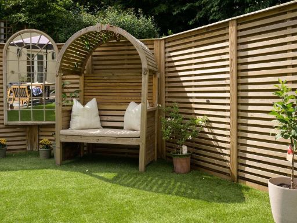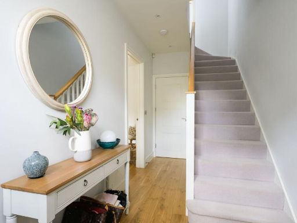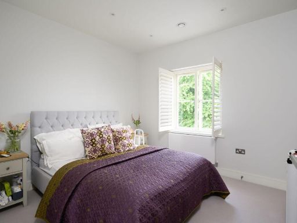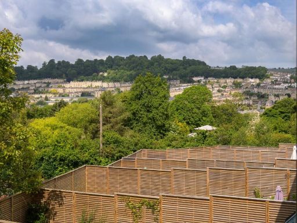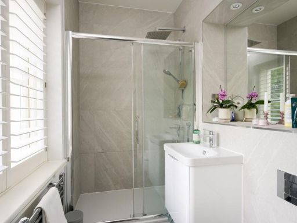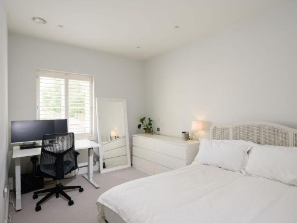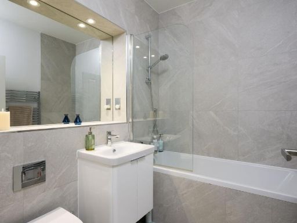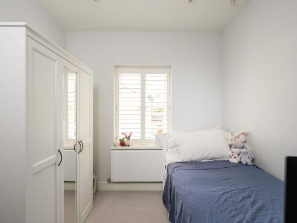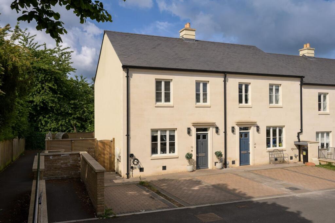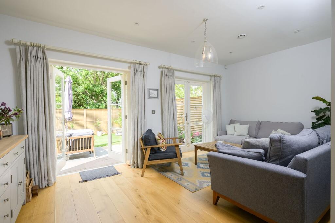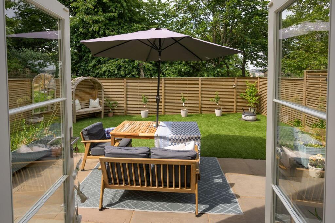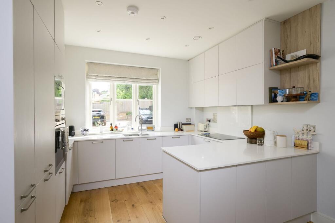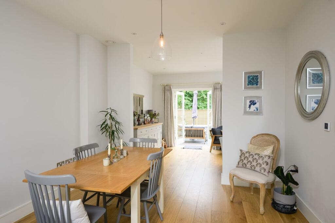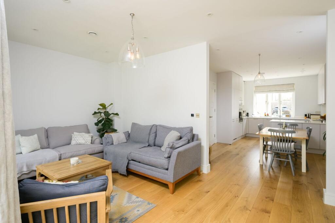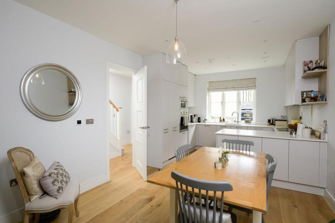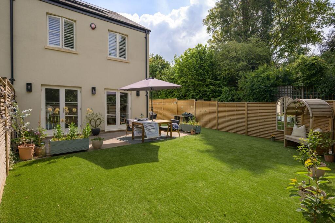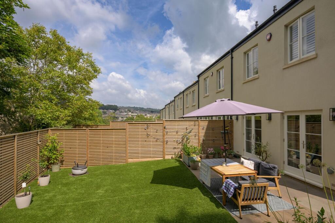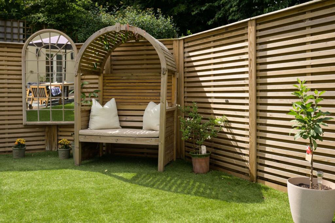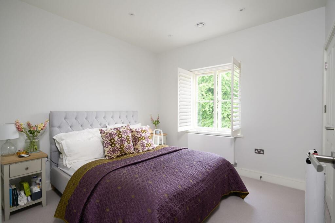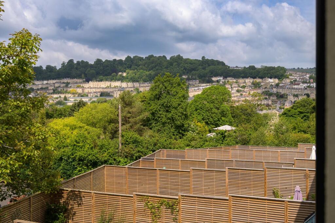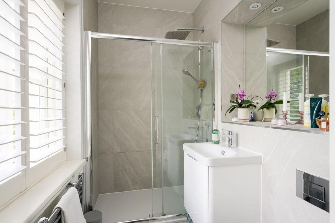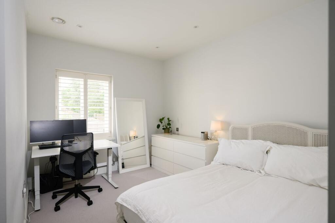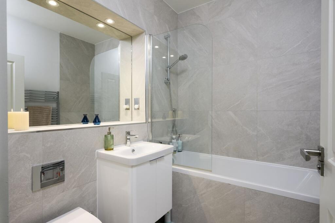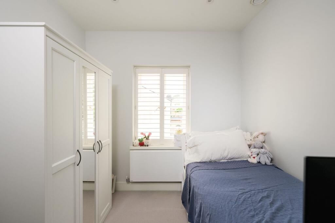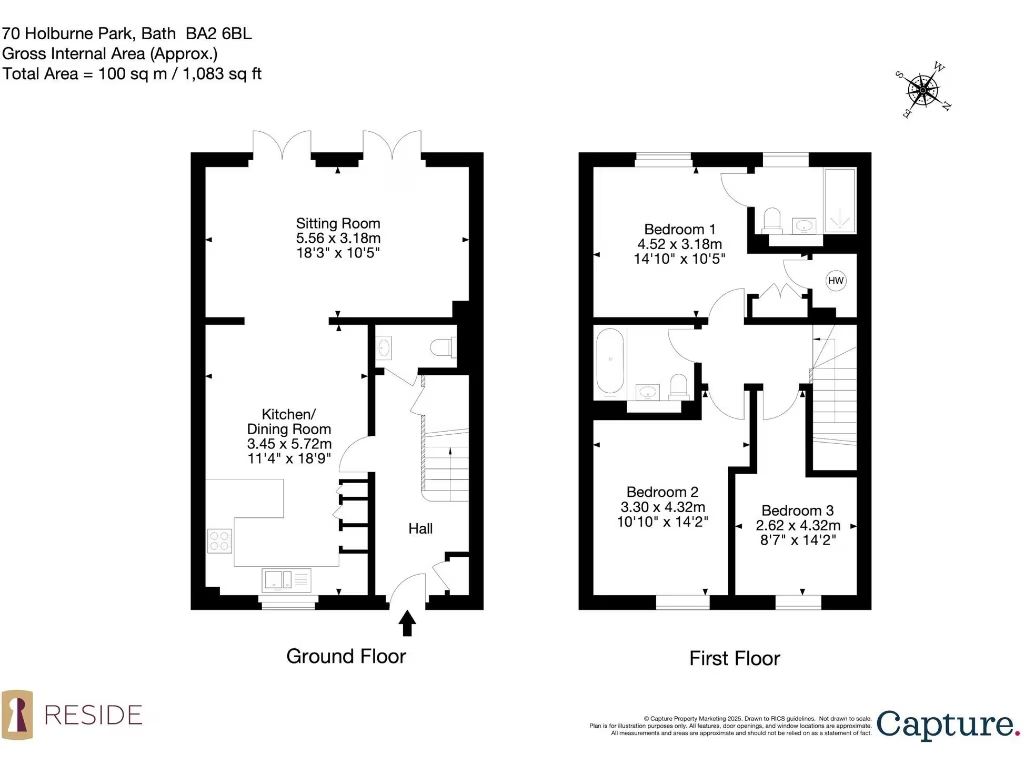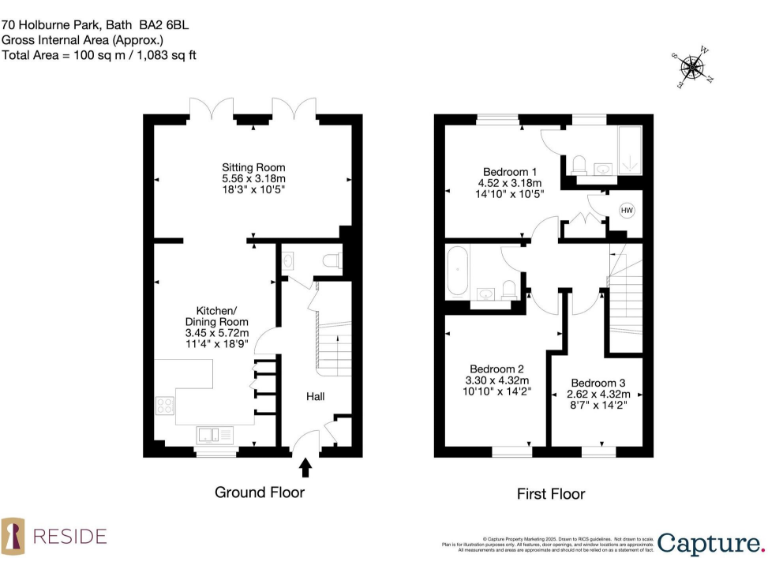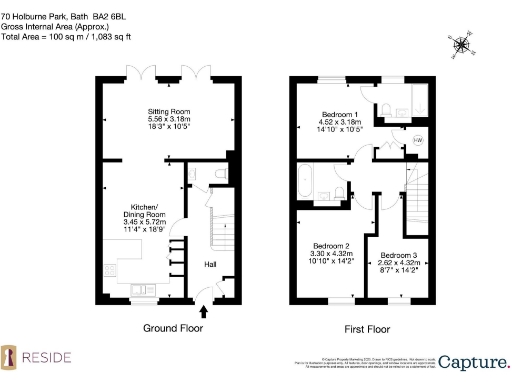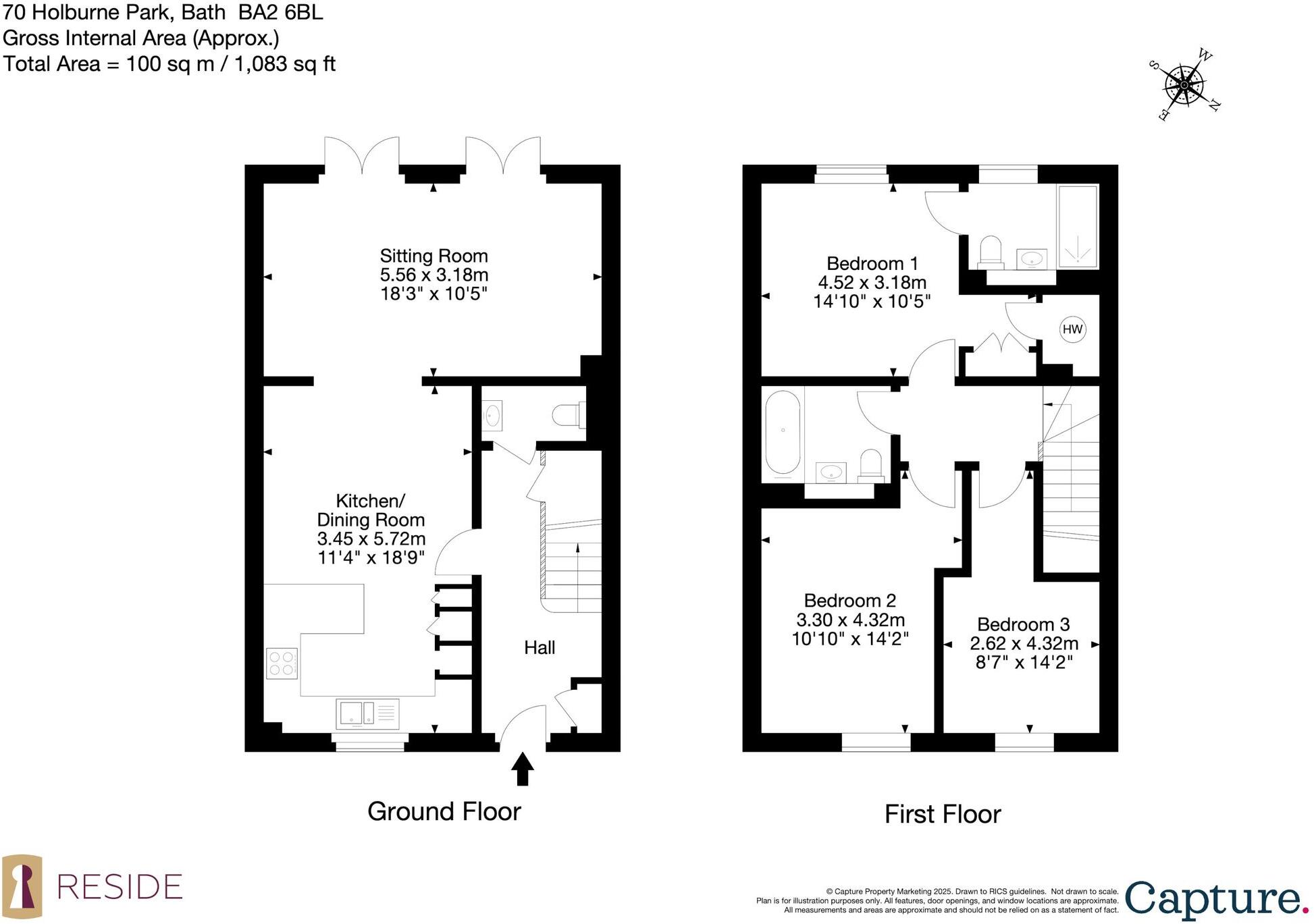Summary - 70 Holburne Park, Bathwick BA2 6BL
3 bed 2 bath Terraced
Contemporary three-bedroom family home steps from Bath centre and canal walks.
- End-terrace three-bedroom home built in 2022 to a high finish
- Open-plan living with high ceilings and patio doors to garden
- Contemporary kitchen with stone worktops and integrated appliances
- Master bedroom with fitted wardrobes and en-suite shower
- Off-street parking for two cars and plentiful fitted storage
- Elevated position with pleasant views across Bath
- Small rear garden and compact plot size
- Freehold; estate charge £429.66 pa and above-average council tax
Set on the edge of a well-regarded Bathwick development, this three-bedroom end-terrace offers contemporary family living just a short walk from Bath city centre. The ground floor opens into a bright open-plan living and dining area with high ceilings and patio doors that connect seamlessly to a private enclosed garden — ideal for everyday family life and casual entertaining. The kitchen is finished with stone worktops, a central breakfast bar and integrated appliances, delivering a polished, low-maintenance cooking space.
Upstairs the principal bedroom benefits from fitted wardrobes and a stylish en-suite shower room, with two further double bedrooms and a modern family bathroom providing flexibility for children, guests or home working. The elevated position delivers pleasing views across the city, adding character to an otherwise modern home built in 2022 to a high specification.
Practical advantages include off-street parking for two cars, plentiful fitted storage and gas underfloor heating. The property is freehold with an annual estate charge of £429.66. Note the plot is relatively small, so outdoor space is compact, and council tax is above average — factors to consider for running costs. Overall this is a well-presented, contemporary home suited to families seeking an easy commute into Bath with access to canal-side walks and local schools.
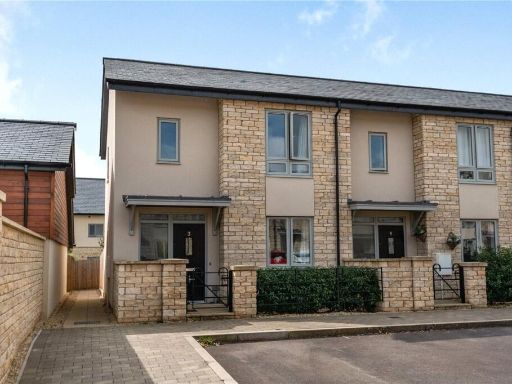 3 bedroom end of terrace house for sale in Fairways, Lansdown, Bath, Somerset, BA1 — £499,000 • 3 bed • 1 bath • 941 ft²
3 bedroom end of terrace house for sale in Fairways, Lansdown, Bath, Somerset, BA1 — £499,000 • 3 bed • 1 bath • 941 ft²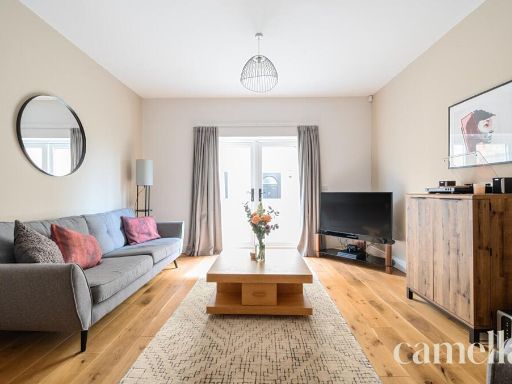 2 bedroom terraced house for sale in Bannerdown Road, Batheaston, BA1 — £400,000 • 2 bed • 2 bath • 1076 ft²
2 bedroom terraced house for sale in Bannerdown Road, Batheaston, BA1 — £400,000 • 2 bed • 2 bath • 1076 ft²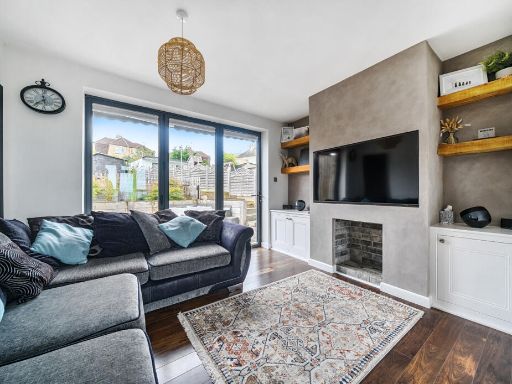 3 bedroom semi-detached house for sale in Kelston View, Bath, Somerset, BA2 — £335,000 • 3 bed • 1 bath • 786 ft²
3 bedroom semi-detached house for sale in Kelston View, Bath, Somerset, BA2 — £335,000 • 3 bed • 1 bath • 786 ft²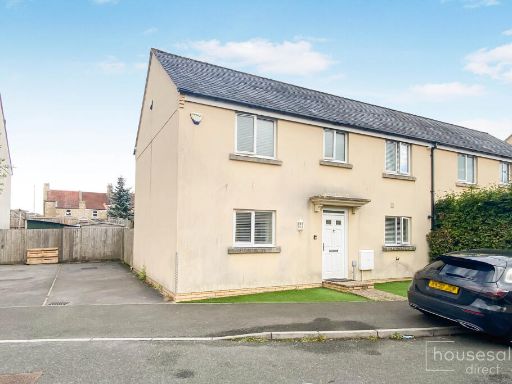 3 bedroom semi-detached house for sale in Orchid Drive, Bath, BA2 — £430,000 • 3 bed • 1 bath • 1146 ft²
3 bedroom semi-detached house for sale in Orchid Drive, Bath, BA2 — £430,000 • 3 bed • 1 bath • 1146 ft²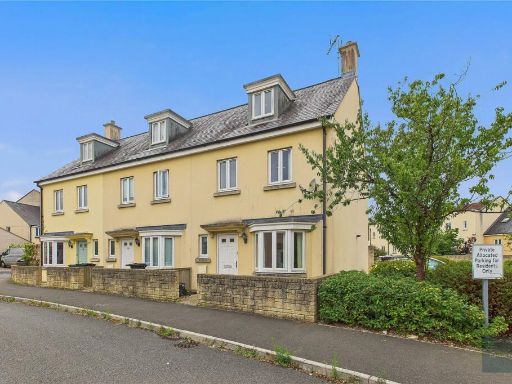 4 bedroom end of terrace house for sale in Orchid Drive, Bath, BA2 — £380,000 • 4 bed • 2 bath • 1198 ft²
4 bedroom end of terrace house for sale in Orchid Drive, Bath, BA2 — £380,000 • 4 bed • 2 bath • 1198 ft²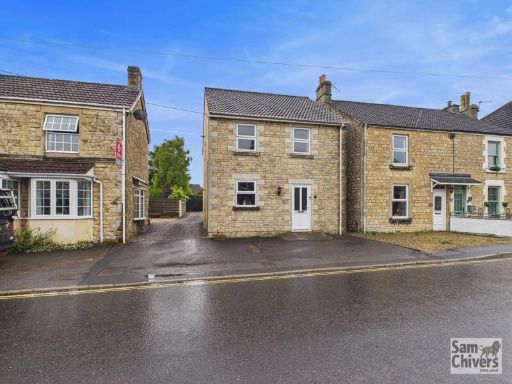 3 bedroom detached house for sale in Ashgrove, Peasedown St John, BA2 — £330,000 • 3 bed • 1 bath • 907 ft²
3 bedroom detached house for sale in Ashgrove, Peasedown St John, BA2 — £330,000 • 3 bed • 1 bath • 907 ft²