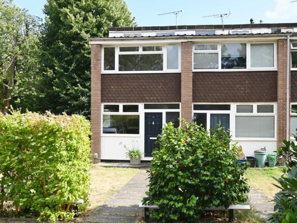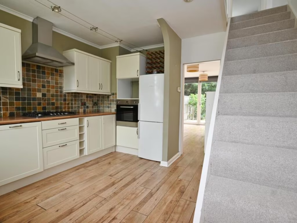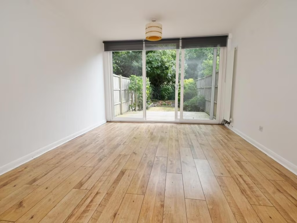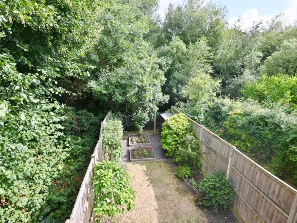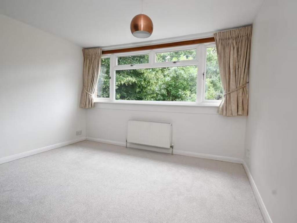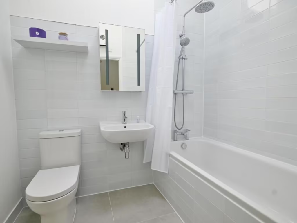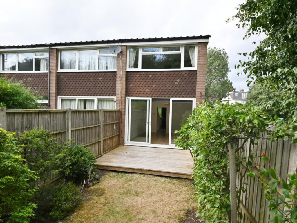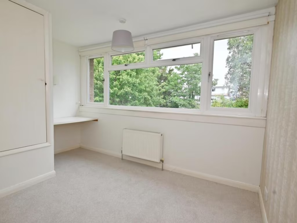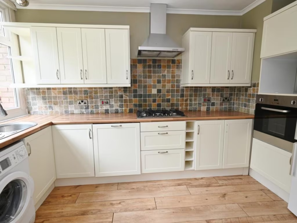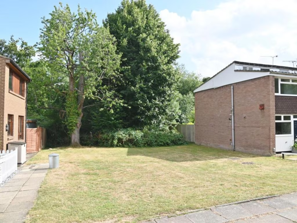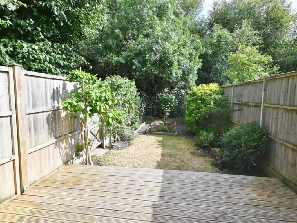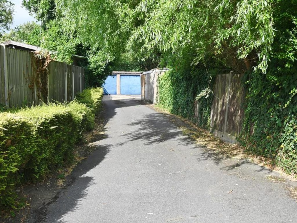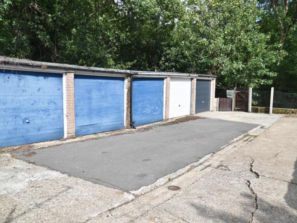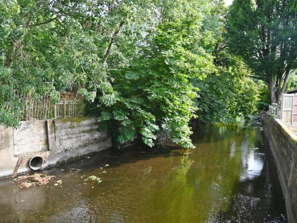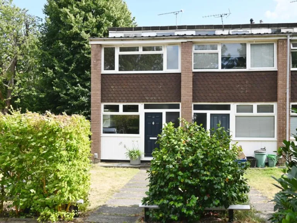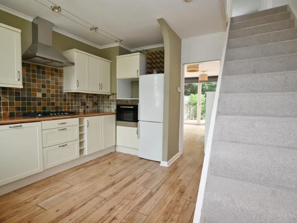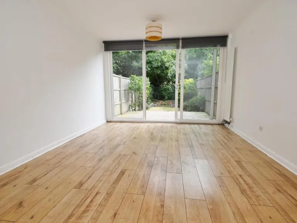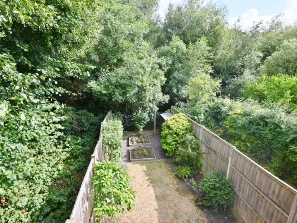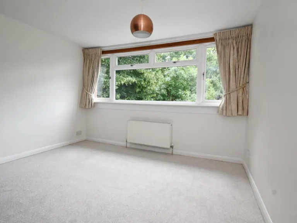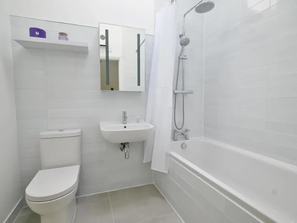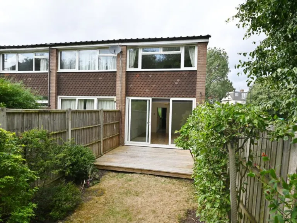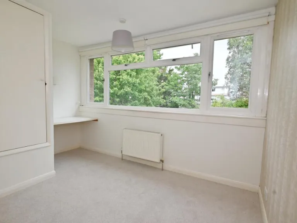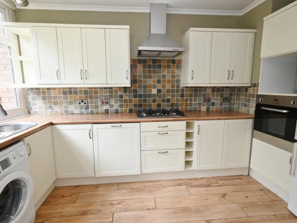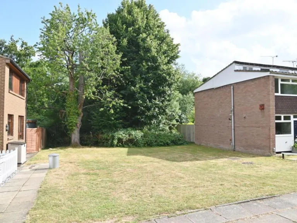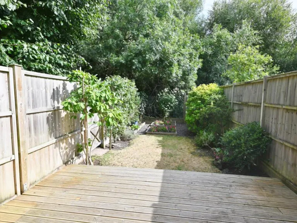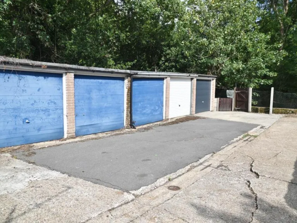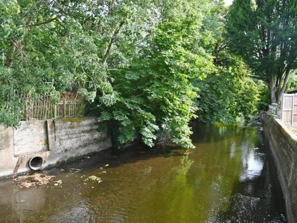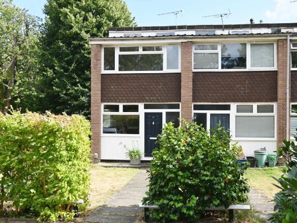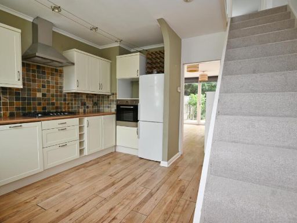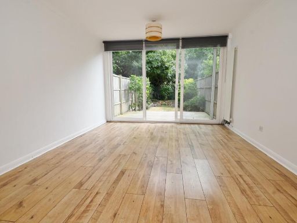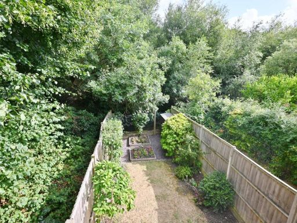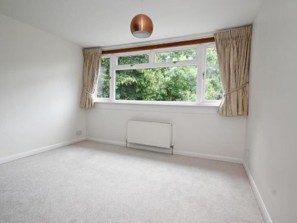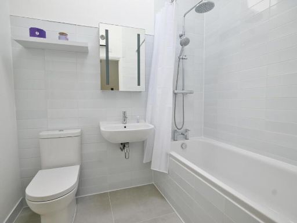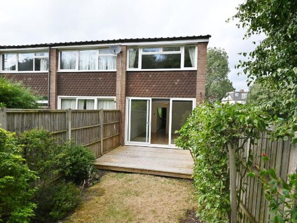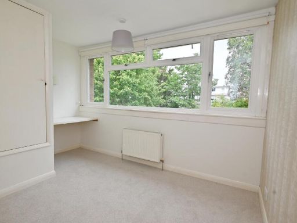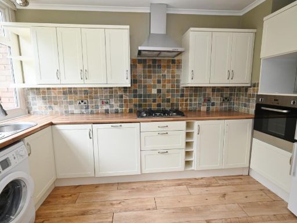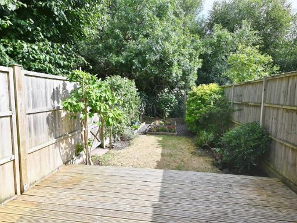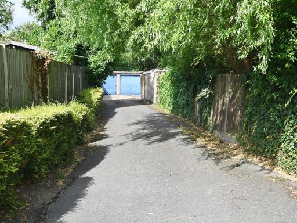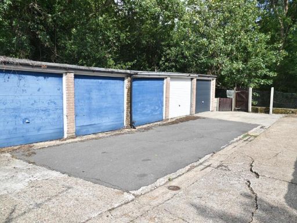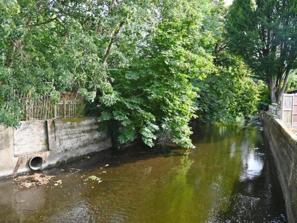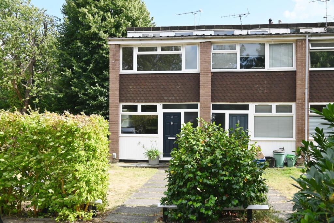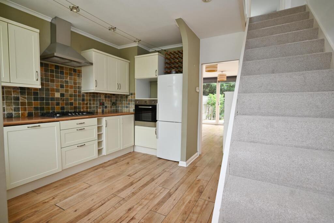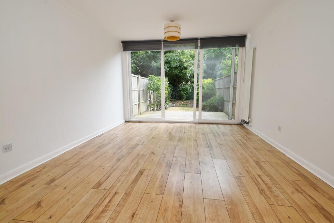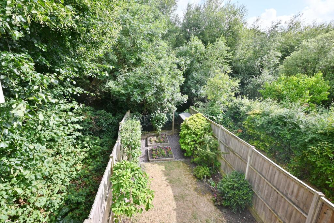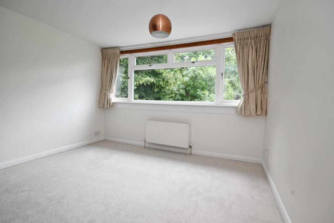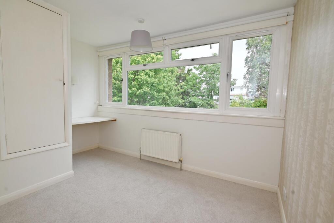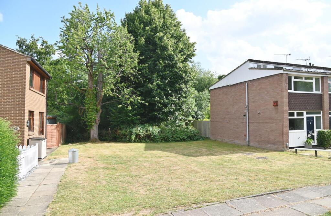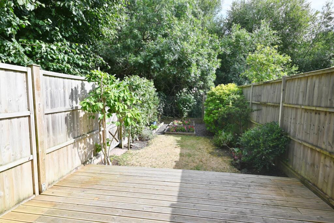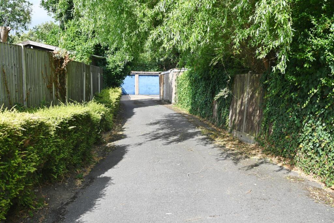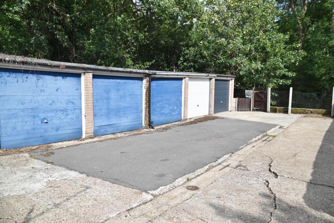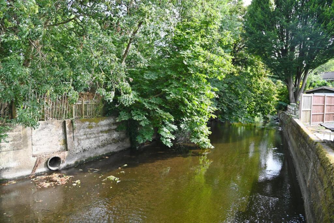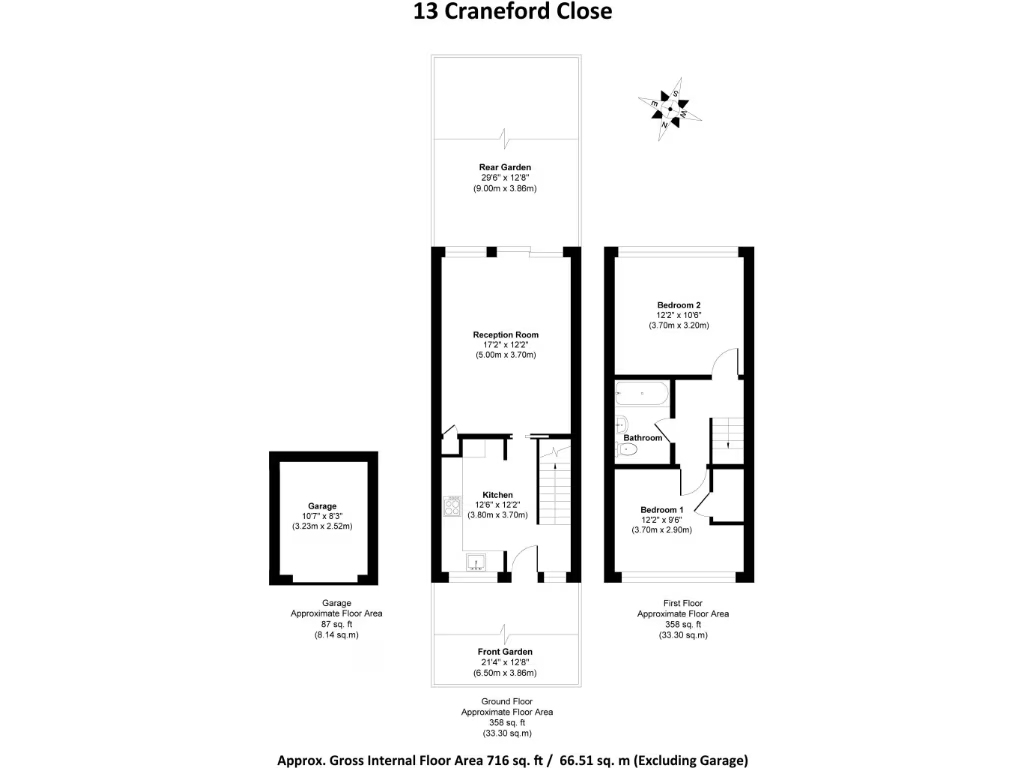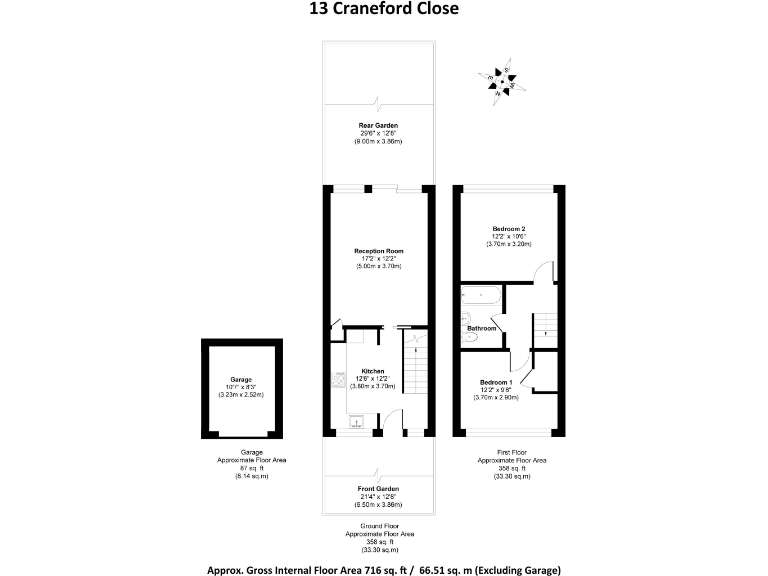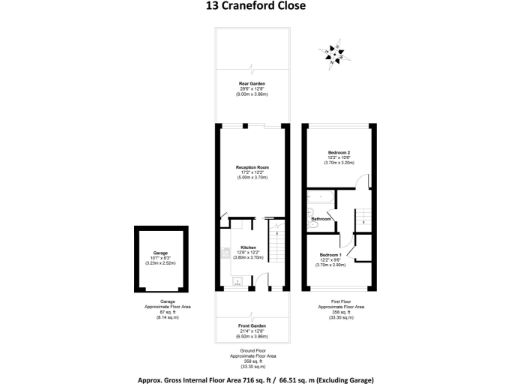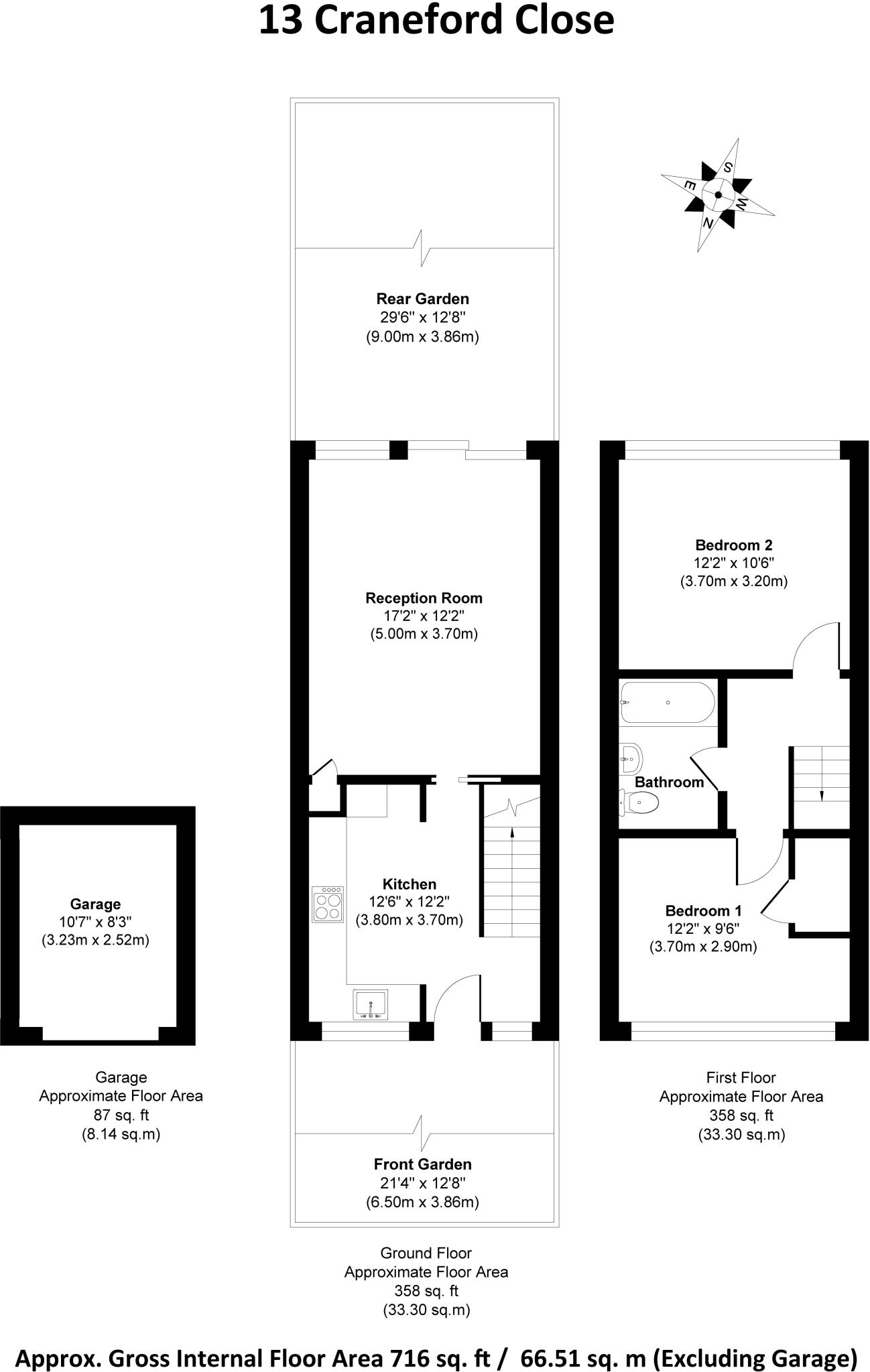Summary - 13 CRANEFORD CLOSE TWICKENHAM TW2 7SD
2 bed 1 bath End of Terrace
Move-in ready two-bedroom with private garden and easy rail links.
South-facing private garden backing onto the River Crane
Two double bedrooms and one family bathroom, 716 sq ft total
Recently redecorated with new carpets and modern kitchen
Garage located in separate block; parking not immediately adjacent
Short walk (0.4 miles) to Twickenham station and town centre
Freehold and chain-free — immediate completion possible
Modest plot size; best suited to buyers wanting compact outdoor space
Built c.1976–82 with partial cavity insulation and EPC rated C
Set on a quiet cul-de-sac in Twickenham, this two-double-bedroom end-of-terrace offers practical, well-presented living for a small family or couple. The ground floor flows from a modern kitchen into a bright living room with patio doors onto a south-facing garden that backs onto the River Crane and mature greenery. Recent redecoration and new carpets provide a move-in ready feel.
The home occupies 716 sq ft across two floors, with two double bedrooms and a single family bathroom on the first floor. Double glazing and a gas boiler with radiators provide efficient heating; the property currently has an EPC rating of C. Residents also benefit from well-kept communal grounds and a garage in a separate block, plus residents’ permit parking nearby.
Practical points to note: the plot is modest in size, and the garage is not attached to the house so parking is not immediately adjacent. The building was constructed around the late 1970s and has partial cavity wall insulation, which may limit thermal performance compared with newer builds. Council tax is moderate and the area is very affluent with excellent local transport — Twickenham station is about 0.4 miles away.
Overall this freehold, chain-free property suits buyers seeking a low-fuss move to a convenient riverside location with scope to personalise over time. It especially fits those who prioritise location, outdoor space and straightforward two-bedroom living rather than large gardens or detached parking.
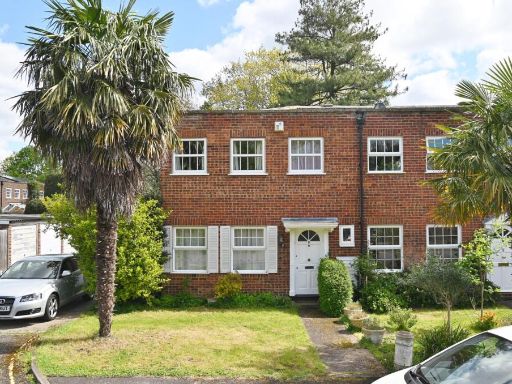 3 bedroom end of terrace house for sale in Lancaster Place, Twickenham, TW1 — £875,000 • 3 bed • 1 bath • 1123 ft²
3 bedroom end of terrace house for sale in Lancaster Place, Twickenham, TW1 — £875,000 • 3 bed • 1 bath • 1123 ft²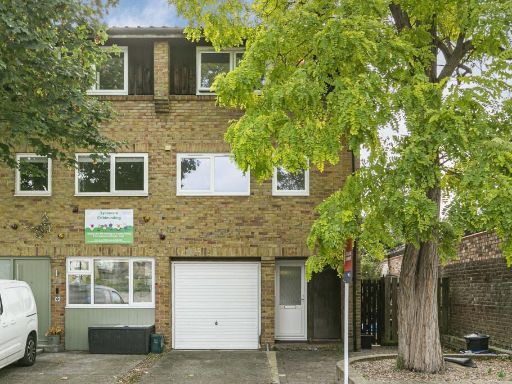 3 bedroom end of terrace house for sale in Station Yard, Twickenham, TW1 — £750,000 • 3 bed • 1 bath • 1086 ft²
3 bedroom end of terrace house for sale in Station Yard, Twickenham, TW1 — £750,000 • 3 bed • 1 bath • 1086 ft²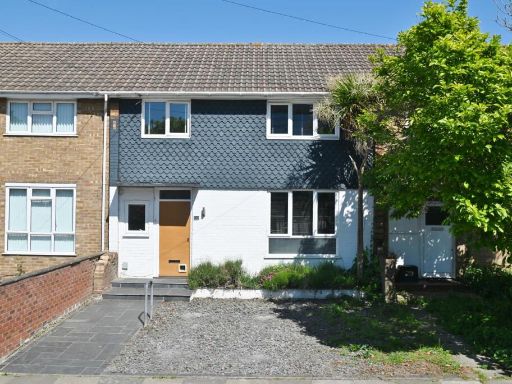 3 bedroom terraced house for sale in Egerton Road, Twickenham, TW2 — £675,000 • 3 bed • 1 bath • 1044 ft²
3 bedroom terraced house for sale in Egerton Road, Twickenham, TW2 — £675,000 • 3 bed • 1 bath • 1044 ft²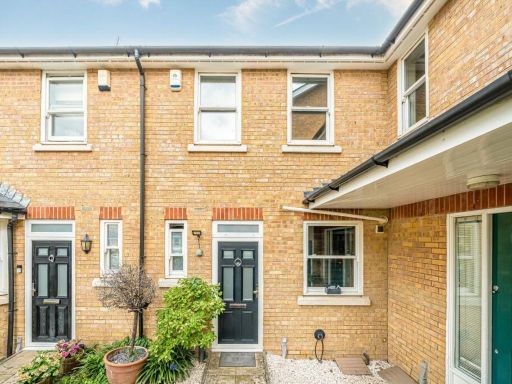 2 bedroom terraced house for sale in Barneby Close, Twickenham, TW2 — £600,000 • 2 bed • 2 bath • 801 ft²
2 bedroom terraced house for sale in Barneby Close, Twickenham, TW2 — £600,000 • 2 bed • 2 bath • 801 ft²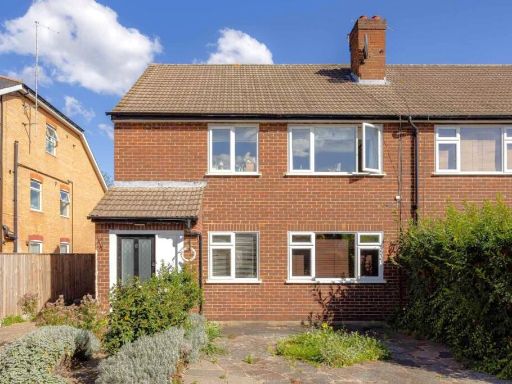 2 bedroom maisonette for sale in Rowntree Road, near the Green , TW2 — £475,000 • 2 bed • 1 bath • 624 ft²
2 bedroom maisonette for sale in Rowntree Road, near the Green , TW2 — £475,000 • 2 bed • 1 bath • 624 ft²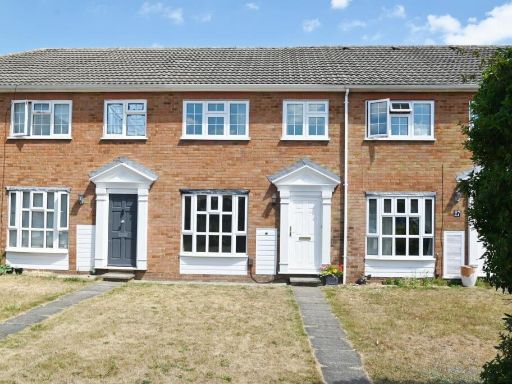 3 bedroom terraced house for sale in Queen Annes Close, Twickenham, TW2 — £599,950 • 3 bed • 1 bath • 818 ft²
3 bedroom terraced house for sale in Queen Annes Close, Twickenham, TW2 — £599,950 • 3 bed • 1 bath • 818 ft²