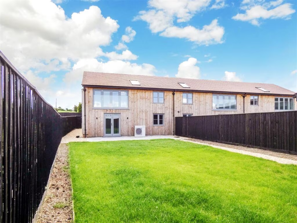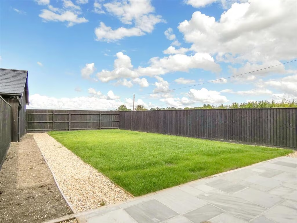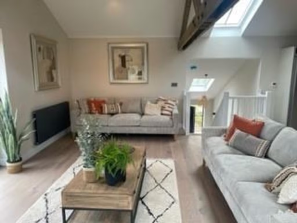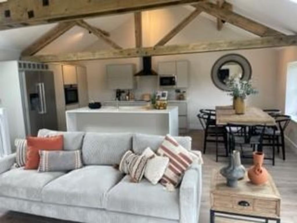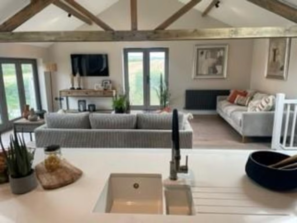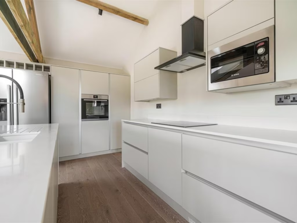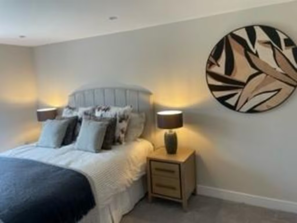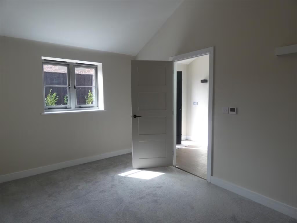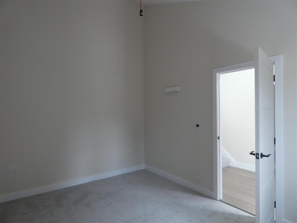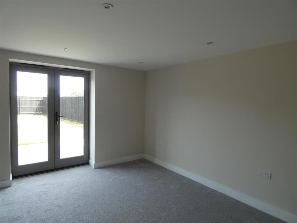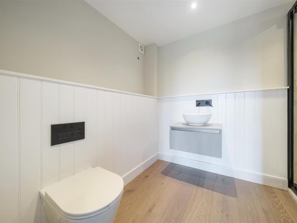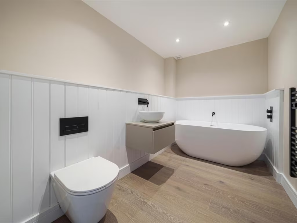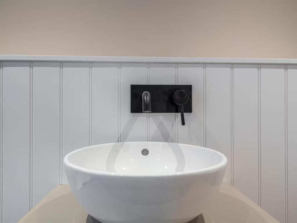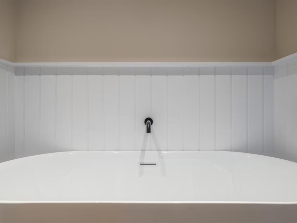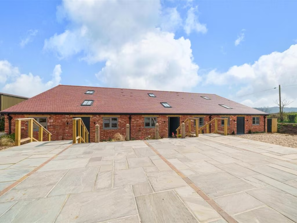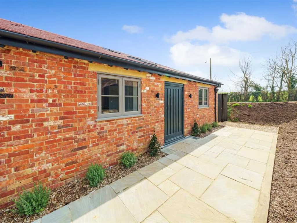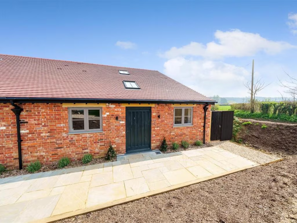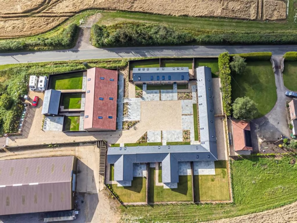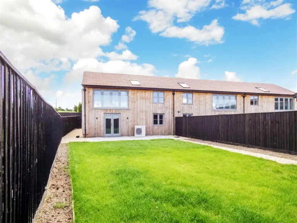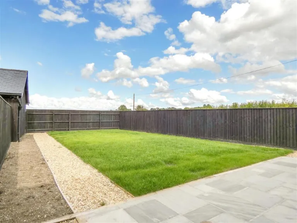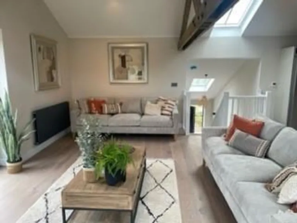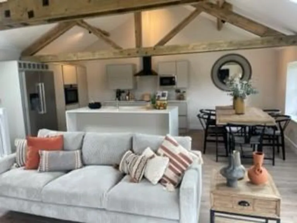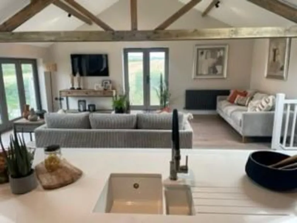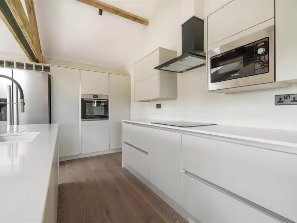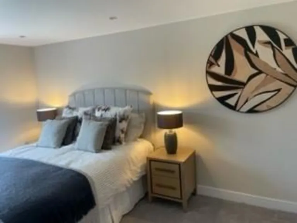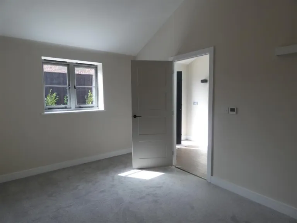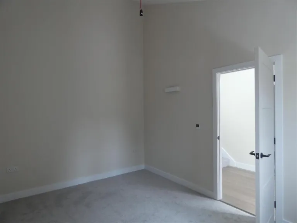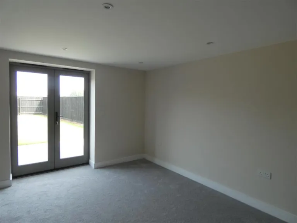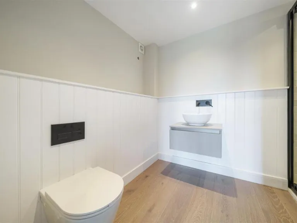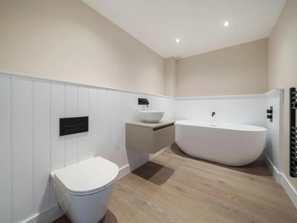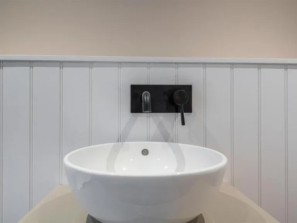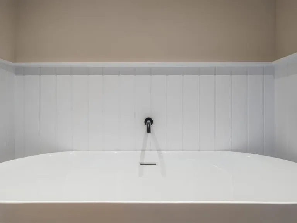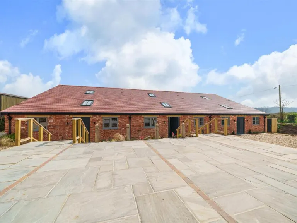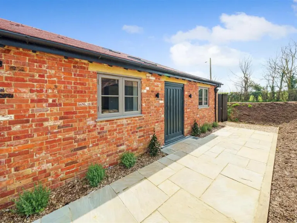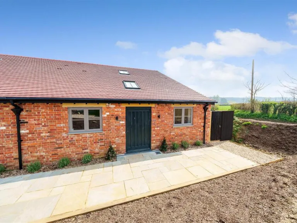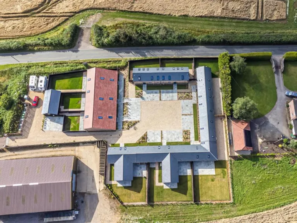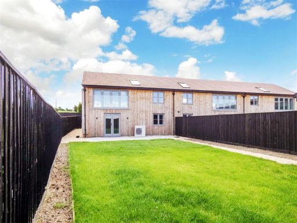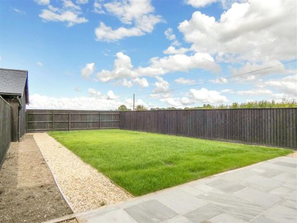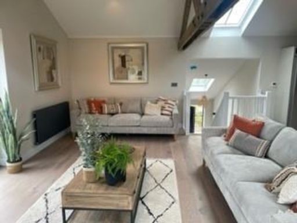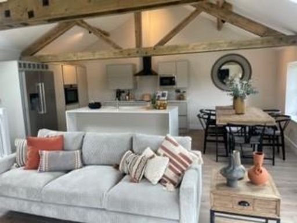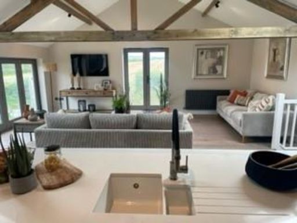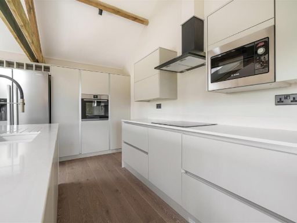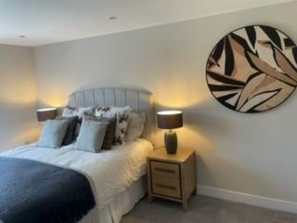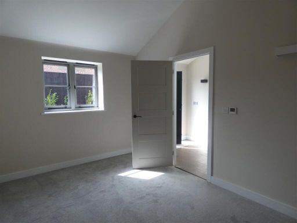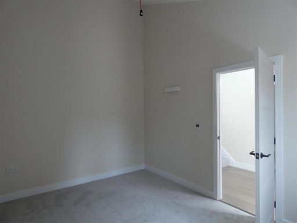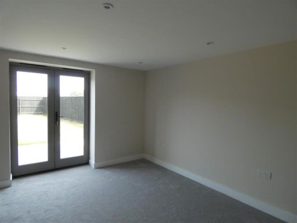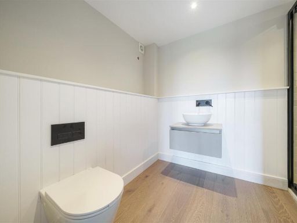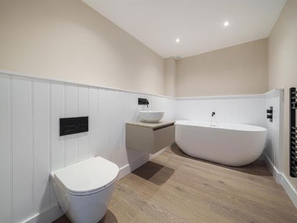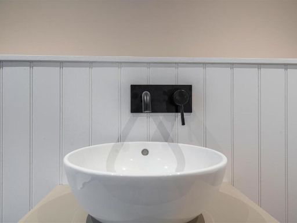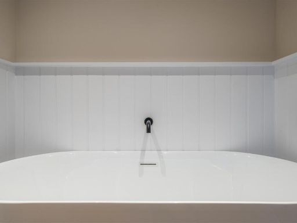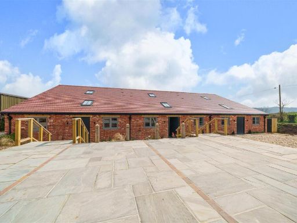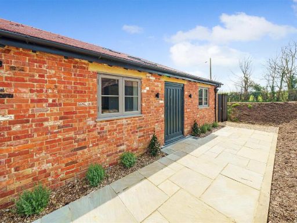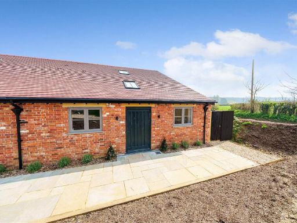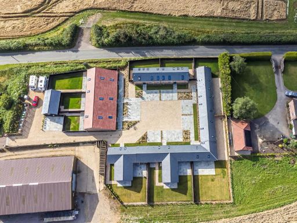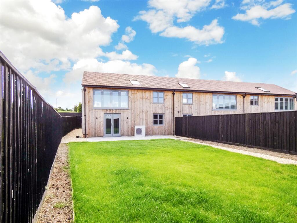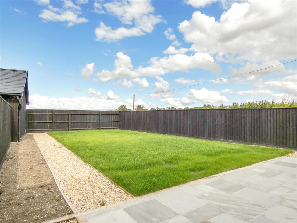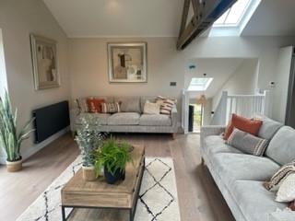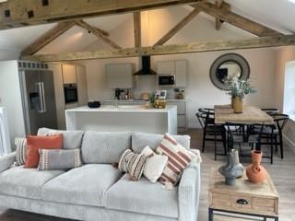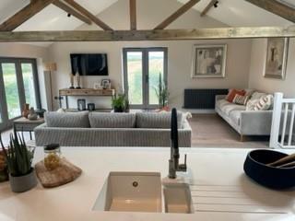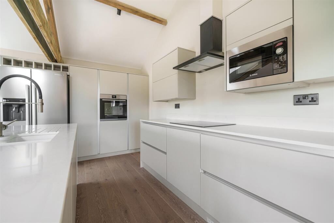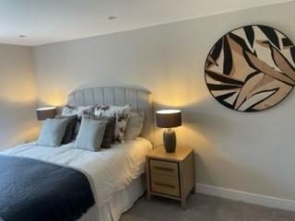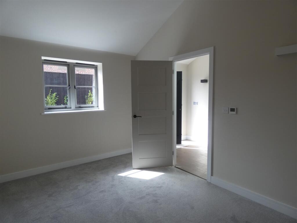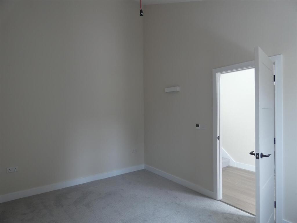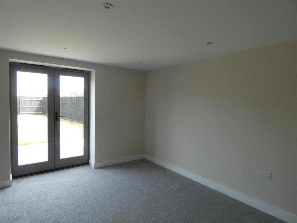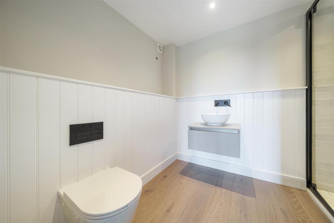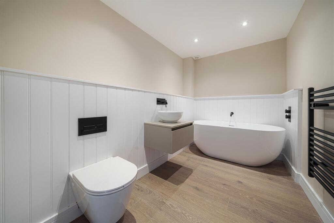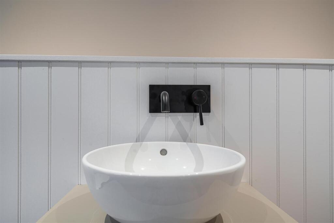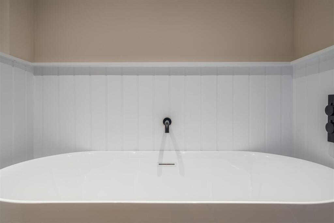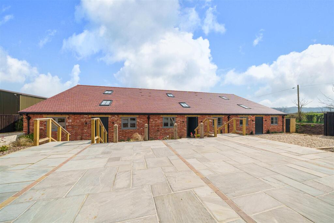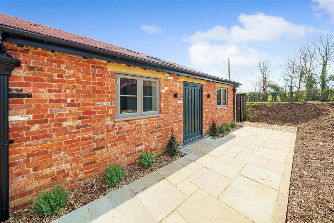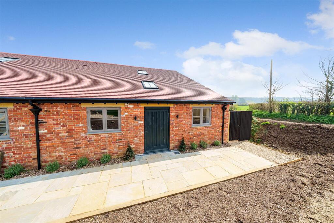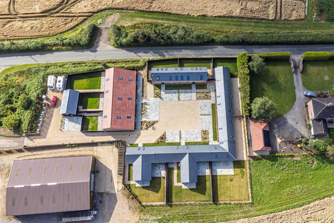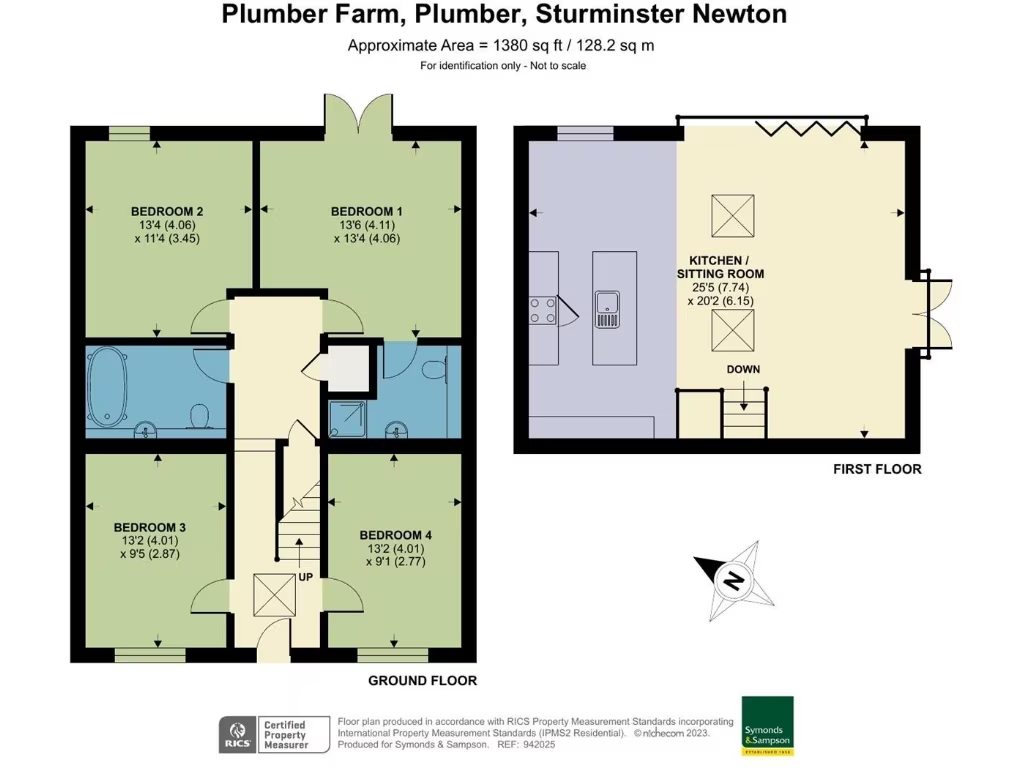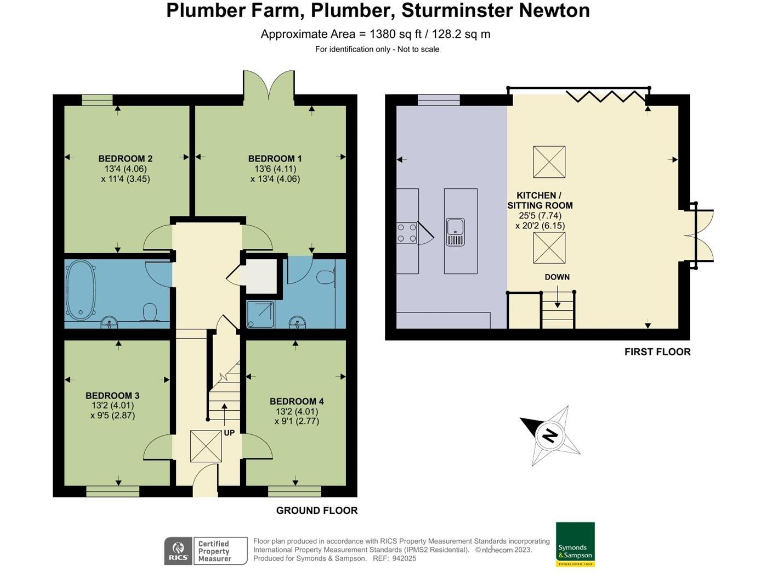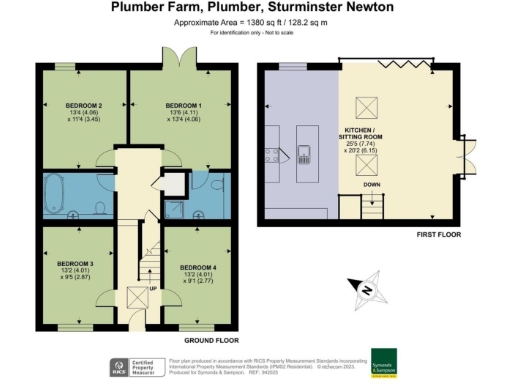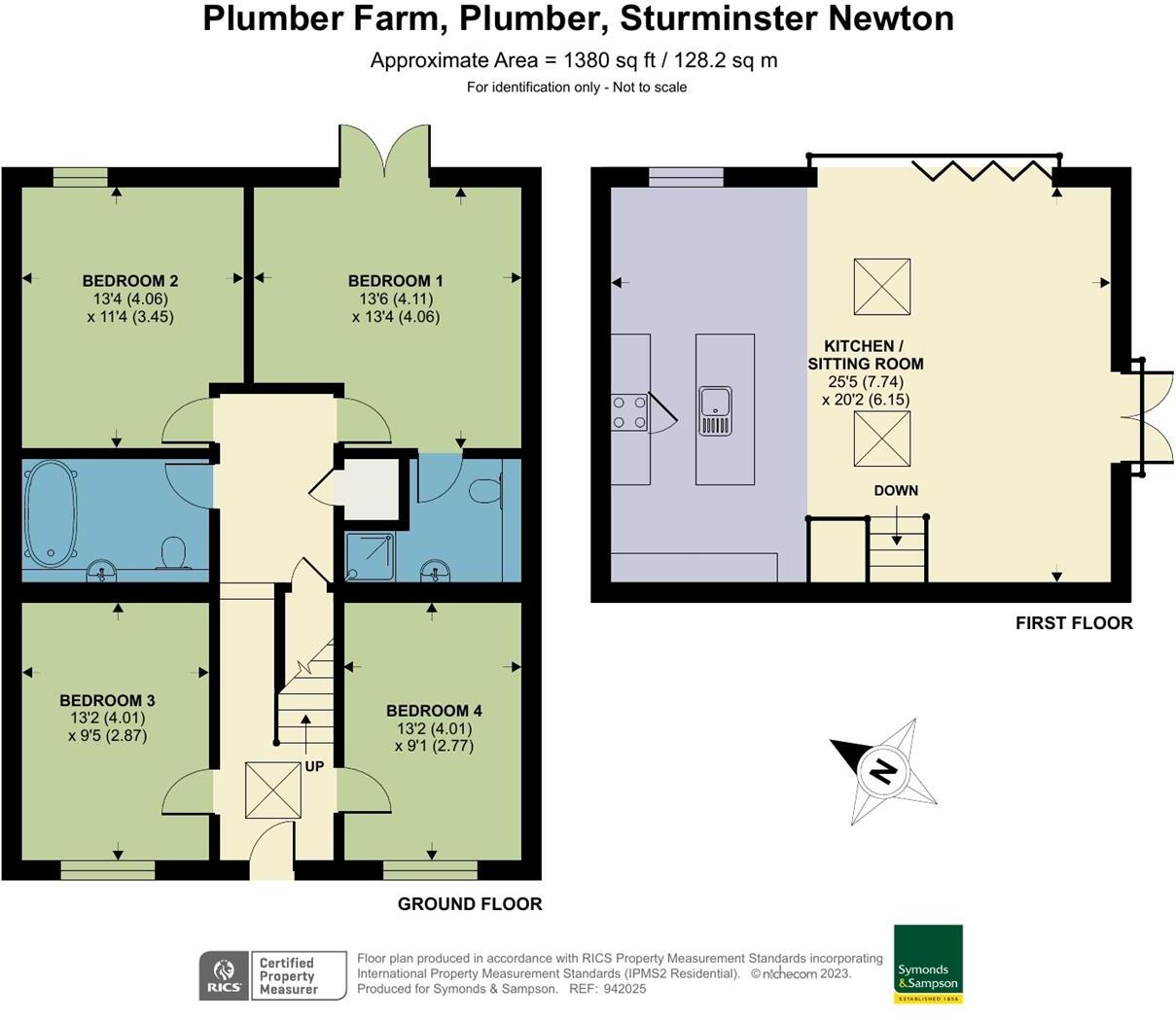Summary - 7, PLUMBER FARM COURTYARD, HAYDON DOWNS FARM TO SALKELD BRIDGE - ROAD DT10 2AG
4 bed 2 bath Terraced
Light-filled upside-down 4-bed barn conversion with garage, garden and countryside views.
Stunning first-floor open-plan kitchen/living with Juliet balconies and far-reaching views
A contemporary barn conversion arranged as an upside-down family home, Number 7 makes the most of its elevated first-floor living room and wide countryside views. The bespoke New Image kitchen, engineered oak floors and Juliet balconies give the principal living space a bright, airy character ideal for family life and entertaining. Environmentally efficient heating is provided by an air source heat pump with underfloor heating throughout the ground floor.
The ground floor has four double bedrooms, one with ensuite and direct access to the rear garden, offering practical family sleeping arrangements and flexible use for a home office or guest room. The property includes a garage, two parking spaces and a generous private garden, while the courtyard setting provides a quiet, semi-communal feel within the nine-barn development.
Practical considerations are straightforward: the home was completed in 2023 and benefits from a 10-year warranty and freehold tenure, and it is offered with no onward chain. Note the property uses a shared treatment plant for drainage and local standard broadband speeds are reported as very slow; mobile signal is average. Restrictive covenants apply to the development (no caravans).
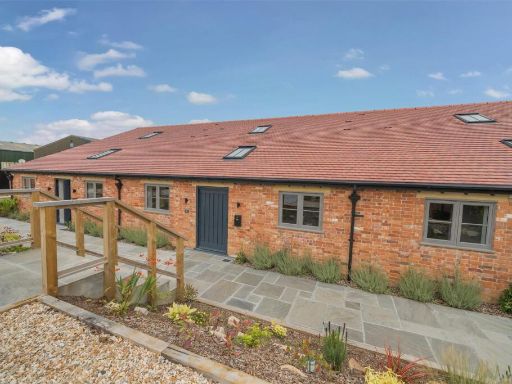 4 bedroom terraced house for sale in Plumber Farm, Plumber, Sturminster Newton, DT10 — £495,000 • 4 bed • 2 bath • 1372 ft²
4 bedroom terraced house for sale in Plumber Farm, Plumber, Sturminster Newton, DT10 — £495,000 • 4 bed • 2 bath • 1372 ft²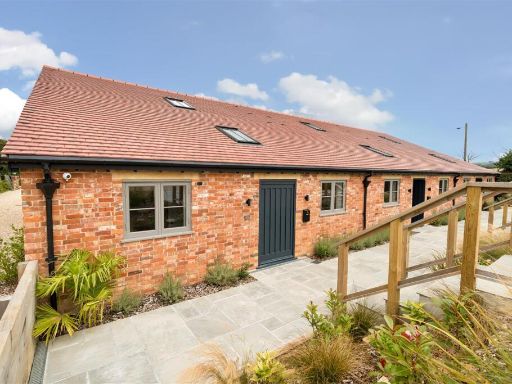 4 bedroom end of terrace house for sale in Plumber Farm, Plumber, Sturminster Newton, DT10 — £525,000 • 4 bed • 2 bath • 1398 ft²
4 bedroom end of terrace house for sale in Plumber Farm, Plumber, Sturminster Newton, DT10 — £525,000 • 4 bed • 2 bath • 1398 ft²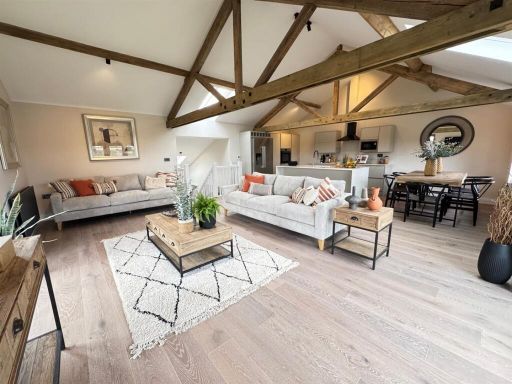 4 bedroom barn conversion for sale in Plumber Farm, Plumber, Sturminster Newton, DT10 — £550,000 • 4 bed • 2 bath • 1450 ft²
4 bedroom barn conversion for sale in Plumber Farm, Plumber, Sturminster Newton, DT10 — £550,000 • 4 bed • 2 bath • 1450 ft²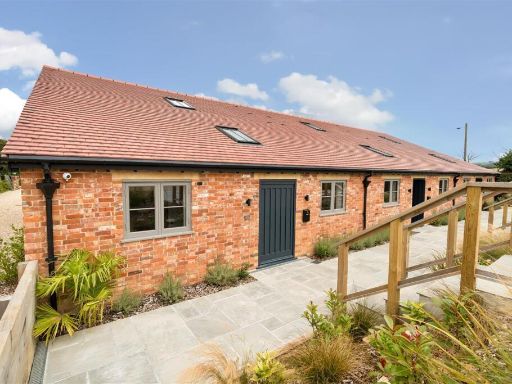 4 bedroom barn conversion for sale in Plumber Farm, Plumber, Sturminster Newton, DT10 — £525,000 • 4 bed • 2 bath • 1371 ft²
4 bedroom barn conversion for sale in Plumber Farm, Plumber, Sturminster Newton, DT10 — £525,000 • 4 bed • 2 bath • 1371 ft²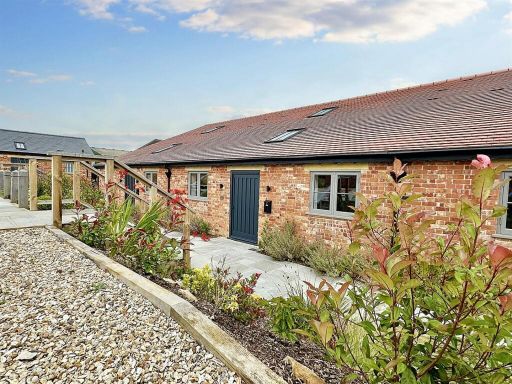 4 bedroom barn conversion for sale in Plumber Farm, Plumber, Sturminster Newton, DT10 — £495,000 • 4 bed • 3 bath • 1369 ft²
4 bedroom barn conversion for sale in Plumber Farm, Plumber, Sturminster Newton, DT10 — £495,000 • 4 bed • 3 bath • 1369 ft²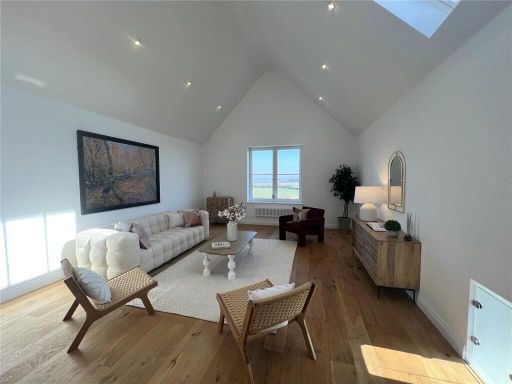 4 bedroom end of terrace house for sale in Church Hill, Stalbridge, Sturminster Newton, Dorset, DT10 — £750,000 • 4 bed • 1 bath • 1793 ft²
4 bedroom end of terrace house for sale in Church Hill, Stalbridge, Sturminster Newton, Dorset, DT10 — £750,000 • 4 bed • 1 bath • 1793 ft²