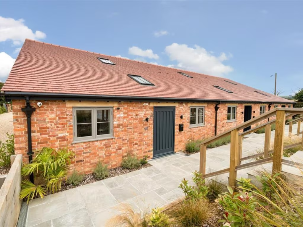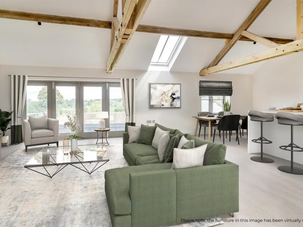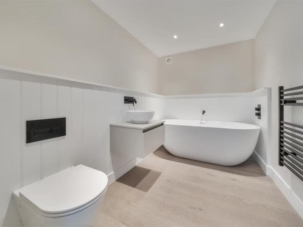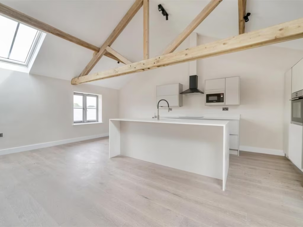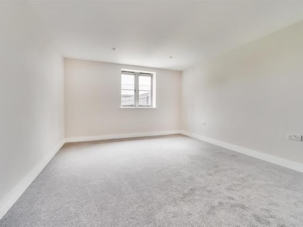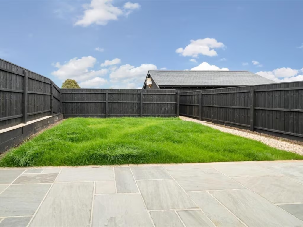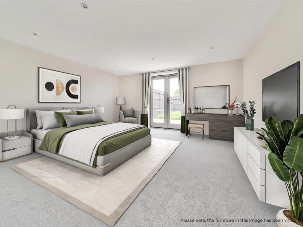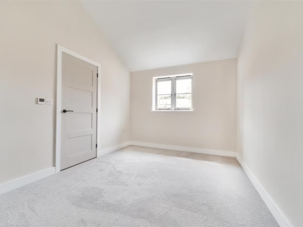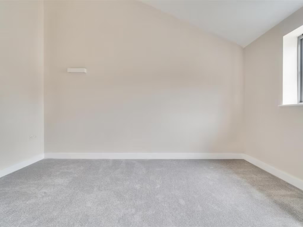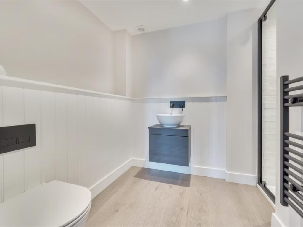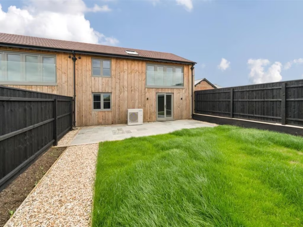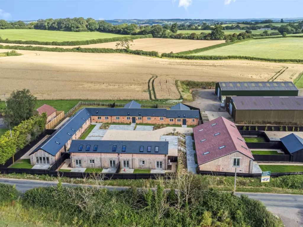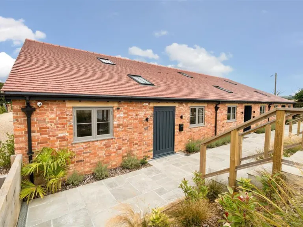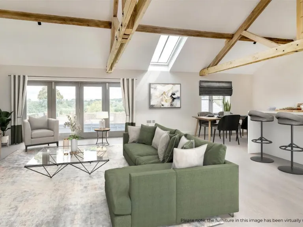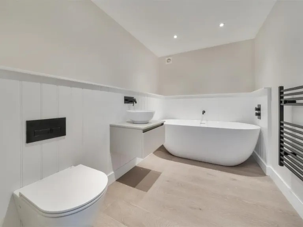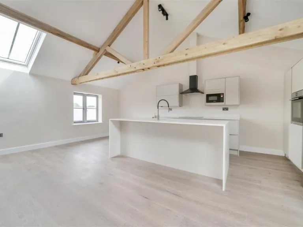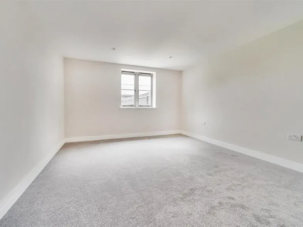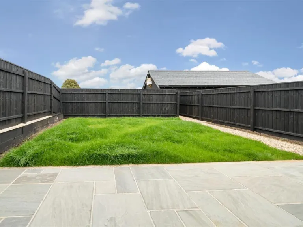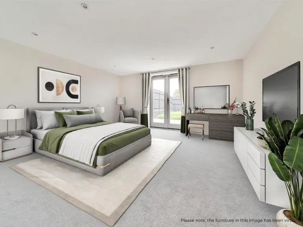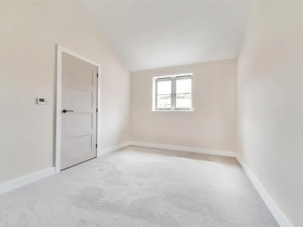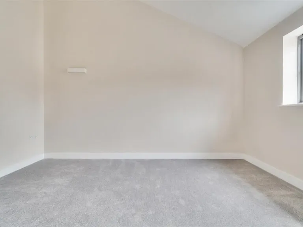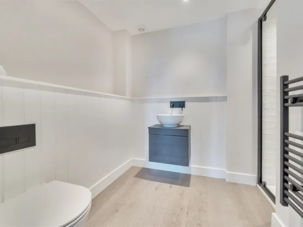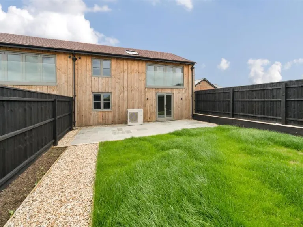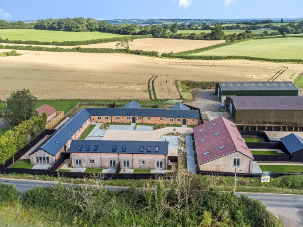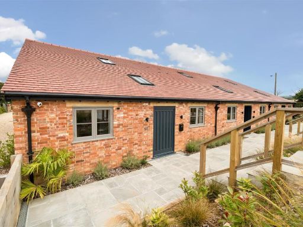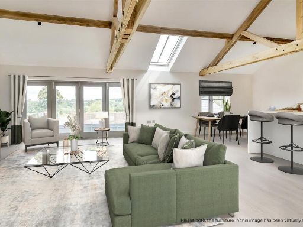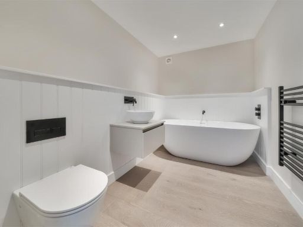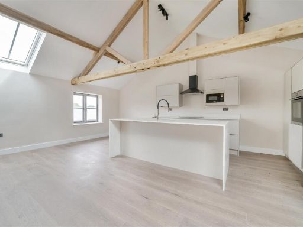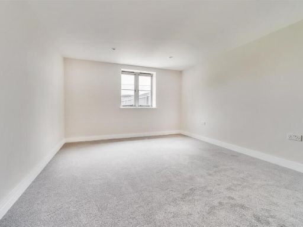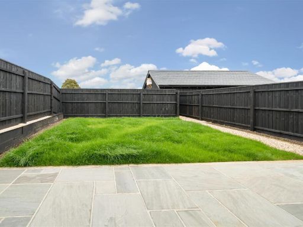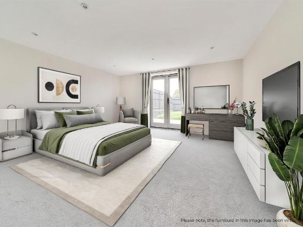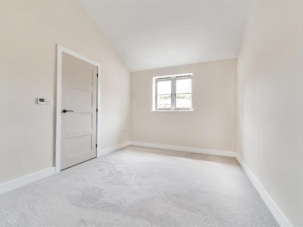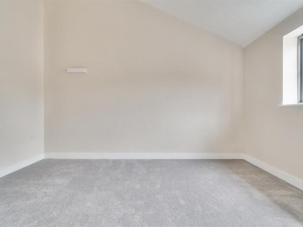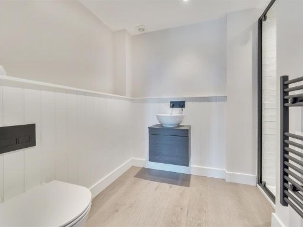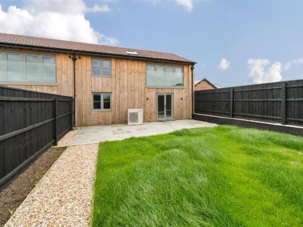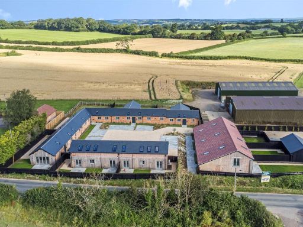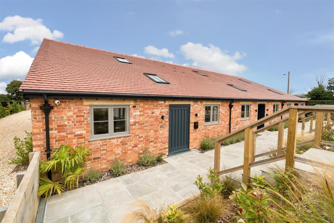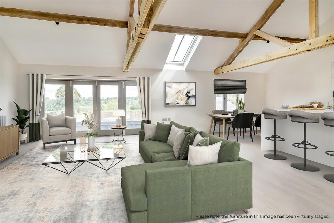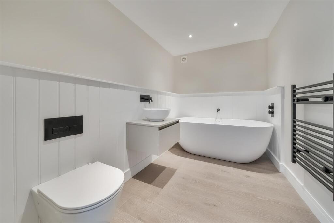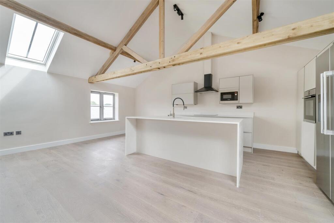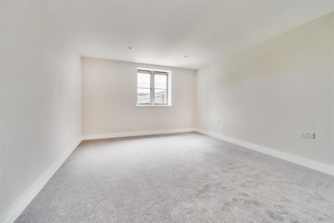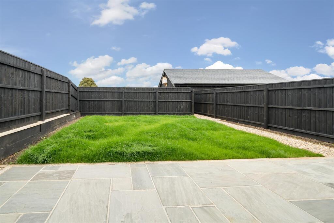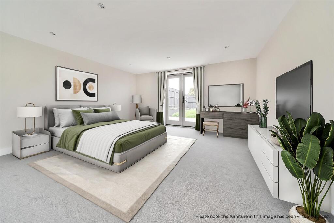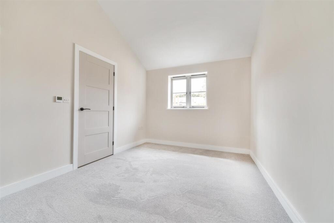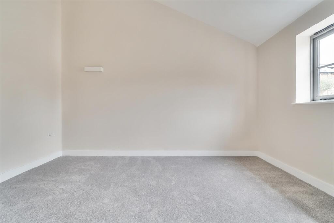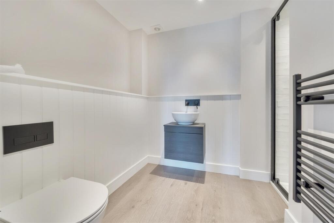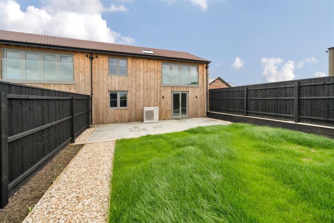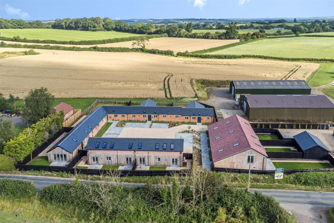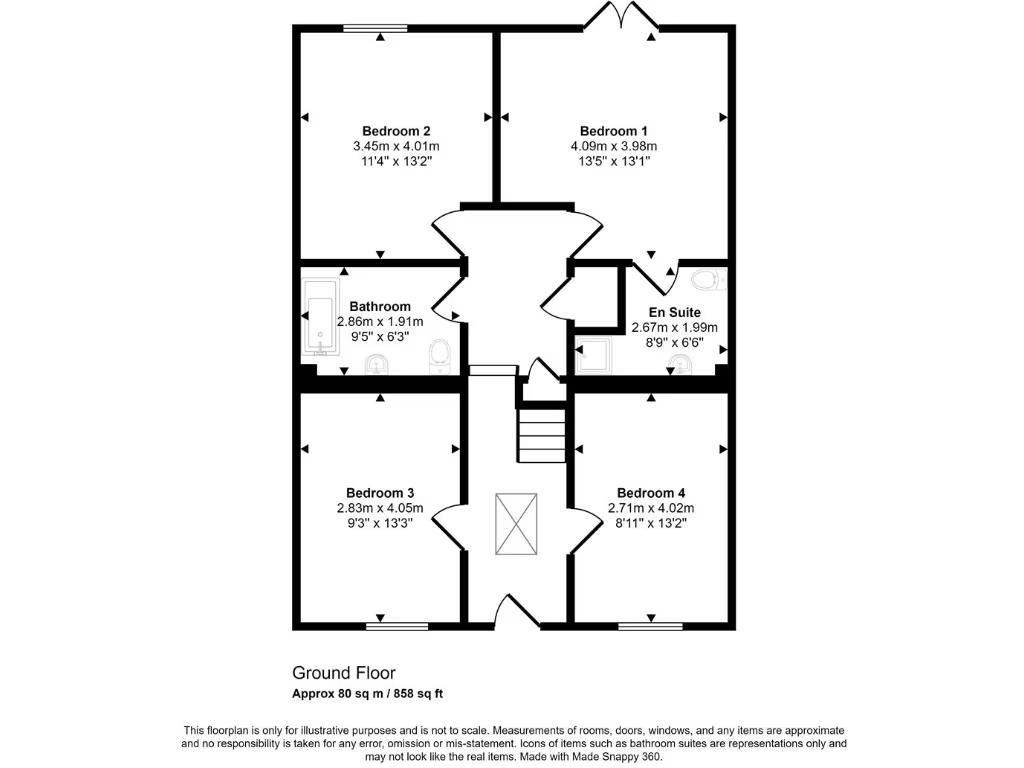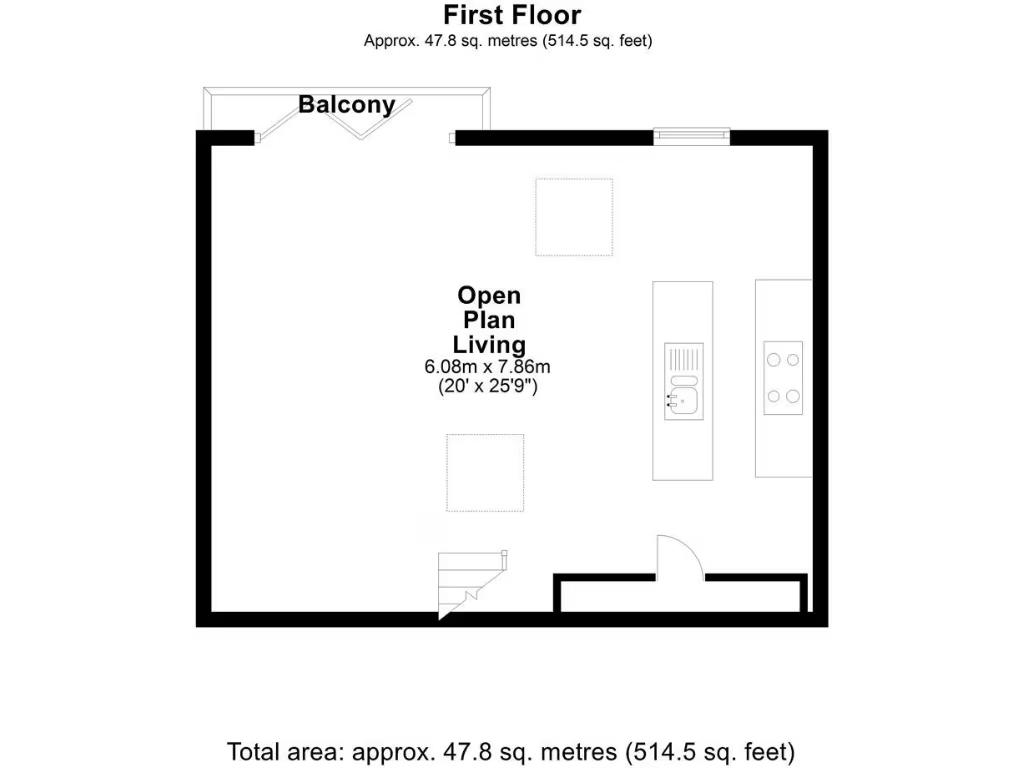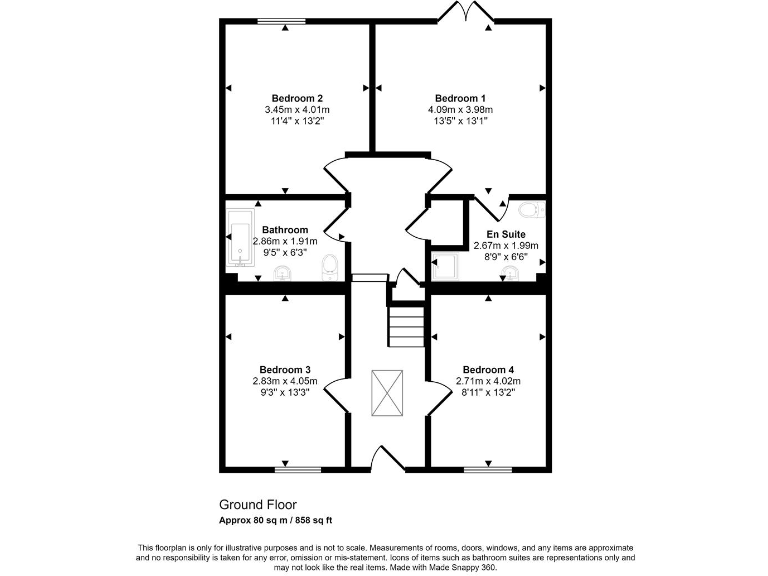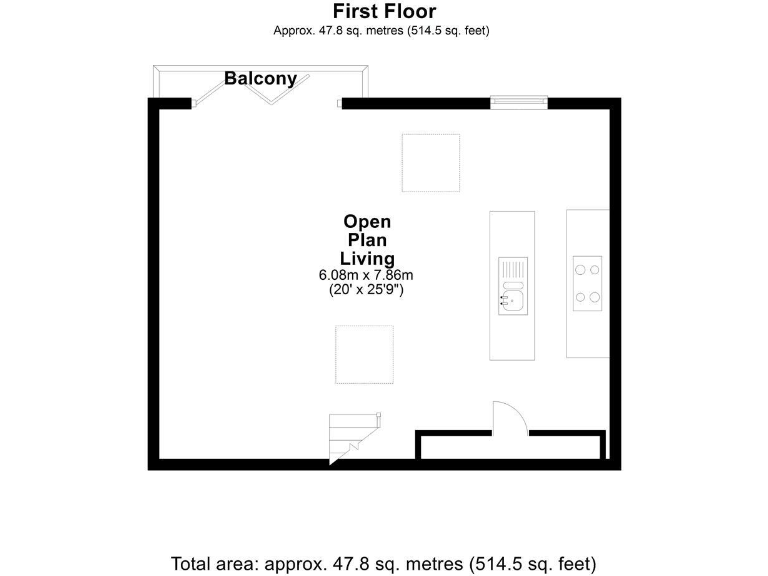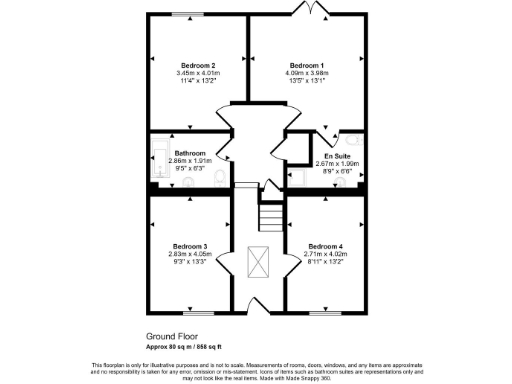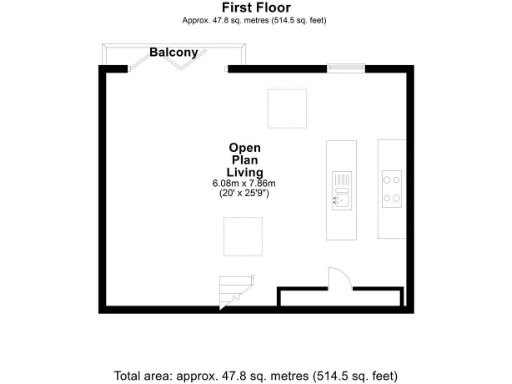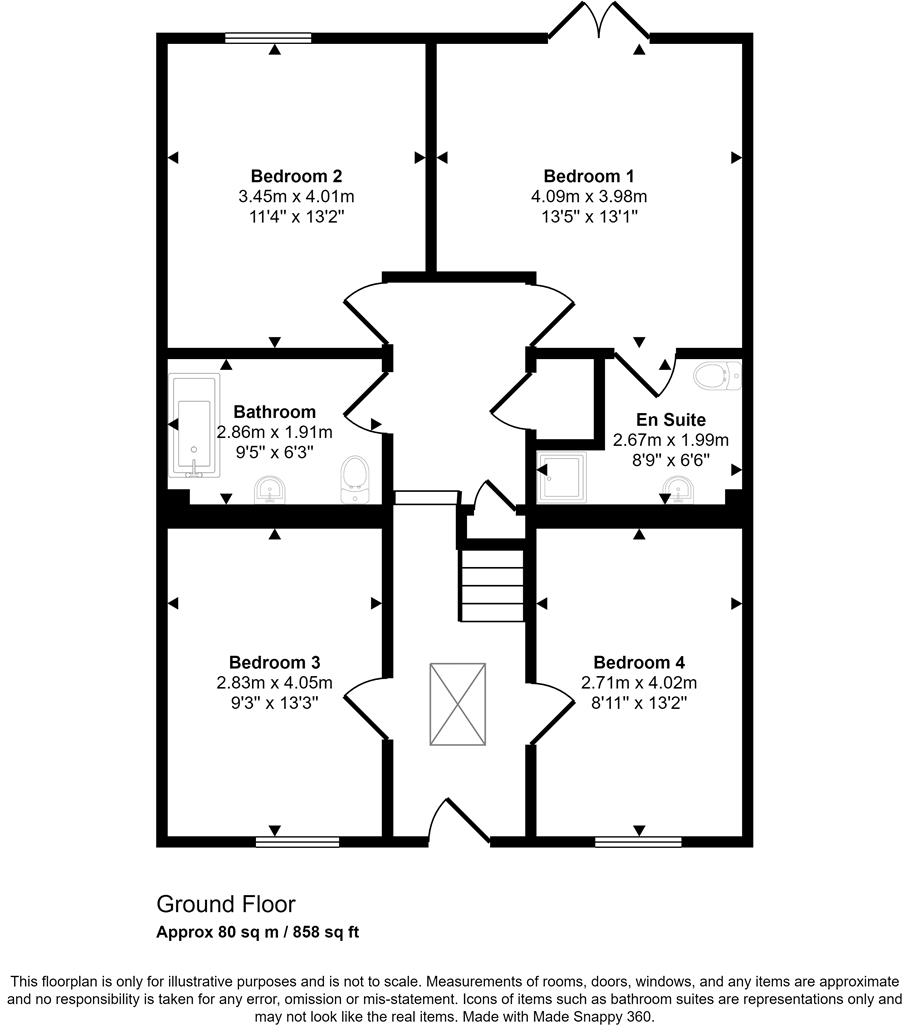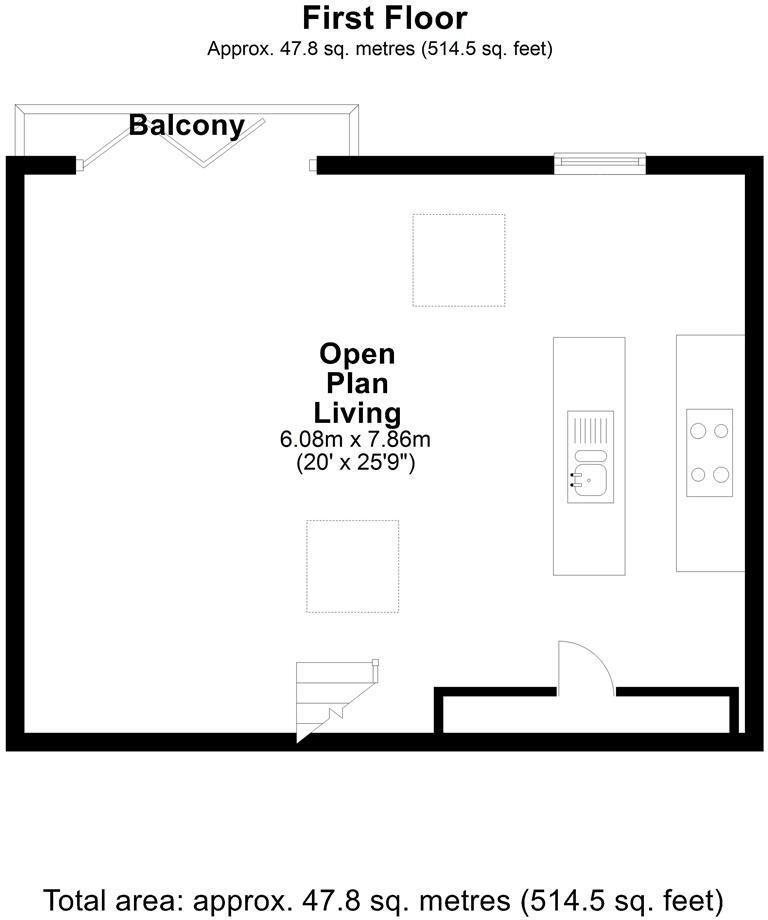Summary - Plumber Farm, Plumber, Sturminster Newton DT10 2AG
4 bed 2 bath Barn Conversion
Stylish rural four-bed with parking and low‑carbon heating.
- Four double bedrooms all on the ground floor for flexible living
- Open-plan first-floor living with Juliette balcony and countryside views
- Built 2023, EPC B, air-source heat pump and underfloor heating
- Car barn plus private off-street parking and large overall plot
- Freehold, sold chain free for a quick completion
- Community charge c. £600 per year for shared estate maintenance
- Drainage via communal treatment plant; buyers should note responsibilities
- Council Tax Band E; annual bills higher than average
This attractive end-of-terrace barn conversion blends contemporary fixtures with rural character, arranged over two floors and finished in 2023. The house offers four double bedrooms on the ground floor, a bright open-plan living and kitchen area on the first floor, and a Juliette balcony that frames countryside views. Practical benefits include an air-source heat pump with underfloor heating, double glazing and an Energy Rating of B.
Outside, the property sits within a small gated group of converted buildings and occupies a very large plot with a private garden, paved seating area, car barn and off-street parking. The house is sold freehold and chain free, making for a straightforward move. Local services in Sturminster Newton are under two miles away, with schools for all ages and road links to Sherborne for rail connections.
There are a few running costs and communal arrangements to note: a community charge of around £600 per year contributes to shared estate maintenance, and drainage is via a communal treatment plant. Council Tax sits in Band E and is above average. Internally the accommodation is well appointed but overall internal floor area is modest for a four-bedroom family home (about 1,371 sq ft).
This property will suit buyers seeking a stylish rural home with low-maintenance, modern systems and flexible ground-floor bedroom arrangements. A viewing is recommended to appreciate the quality of finish, layout and generous plot size in person.
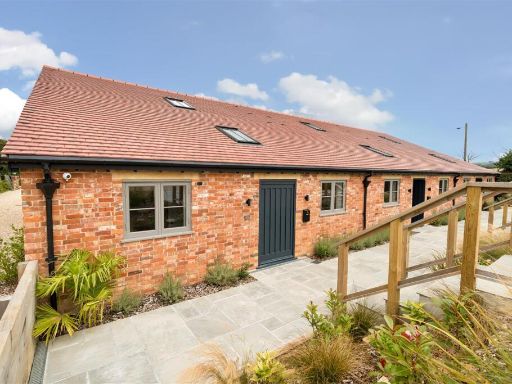 4 bedroom end of terrace house for sale in Plumber Farm, Plumber, Sturminster Newton, DT10 — £525,000 • 4 bed • 2 bath • 1398 ft²
4 bedroom end of terrace house for sale in Plumber Farm, Plumber, Sturminster Newton, DT10 — £525,000 • 4 bed • 2 bath • 1398 ft²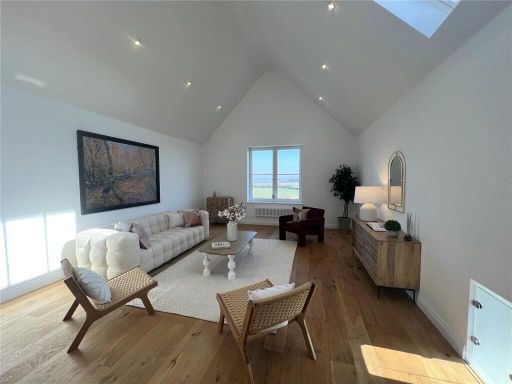 4 bedroom end of terrace house for sale in Church Hill, Stalbridge, Sturminster Newton, Dorset, DT10 — £750,000 • 4 bed • 1 bath • 1793 ft²
4 bedroom end of terrace house for sale in Church Hill, Stalbridge, Sturminster Newton, Dorset, DT10 — £750,000 • 4 bed • 1 bath • 1793 ft²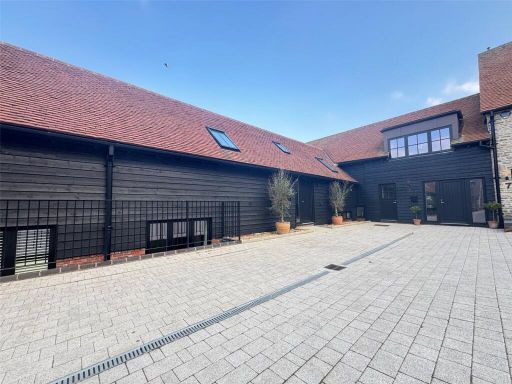 3 bedroom terraced house for sale in St. Marys Barns, Church Hill, Sturminster Newton, Dorset, DT10 — £625,000 • 3 bed • 3 bath • 1664 ft²
3 bedroom terraced house for sale in St. Marys Barns, Church Hill, Sturminster Newton, Dorset, DT10 — £625,000 • 3 bed • 3 bath • 1664 ft²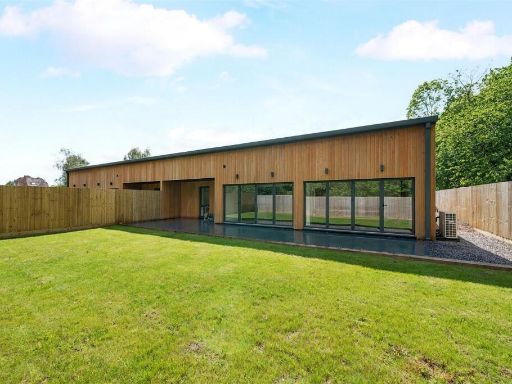 3 bedroom barn conversion for sale in North Perrott, Crewkerne, TA18 — £499,995 • 3 bed • 2 bath • 1350 ft²
3 bedroom barn conversion for sale in North Perrott, Crewkerne, TA18 — £499,995 • 3 bed • 2 bath • 1350 ft²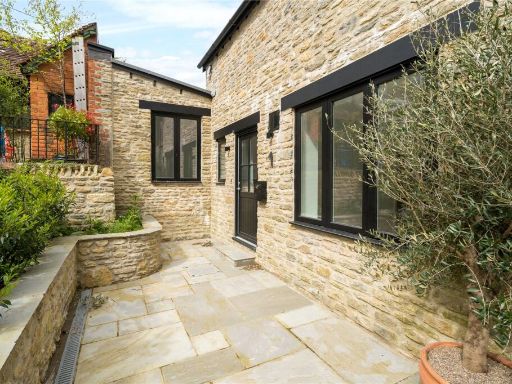 2 bedroom terraced house for sale in 1 St. Marys Barns, Stalbridge, Sturminster Newton, Dorset, DT10 — £450,000 • 2 bed • 1 bath • 994 ft²
2 bedroom terraced house for sale in 1 St. Marys Barns, Stalbridge, Sturminster Newton, Dorset, DT10 — £450,000 • 2 bed • 1 bath • 994 ft²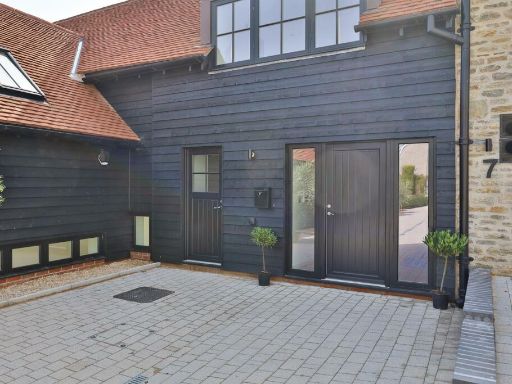 4 bedroom barn conversion for sale in Church Hill, Stalbridge, Sturminster Newton, DT10 — £750,000 • 4 bed • 3 bath • 1606 ft²
4 bedroom barn conversion for sale in Church Hill, Stalbridge, Sturminster Newton, DT10 — £750,000 • 4 bed • 3 bath • 1606 ft²