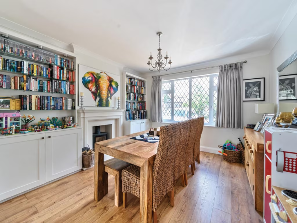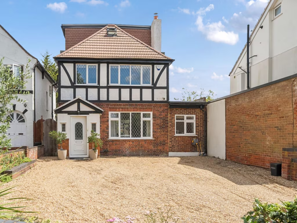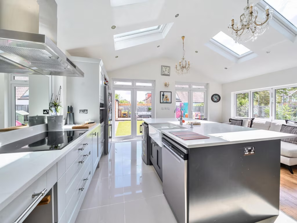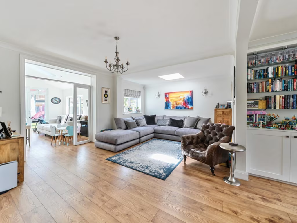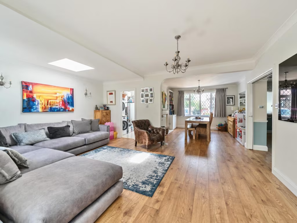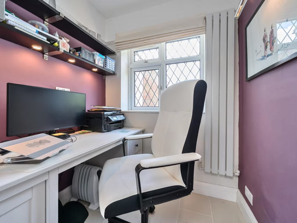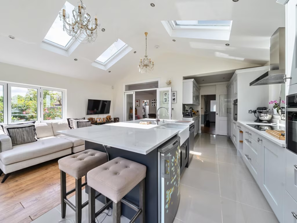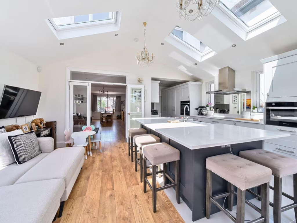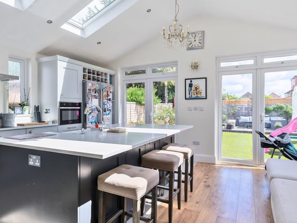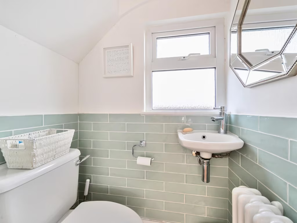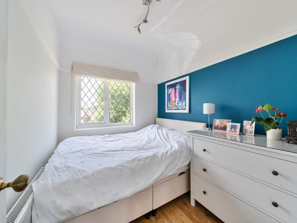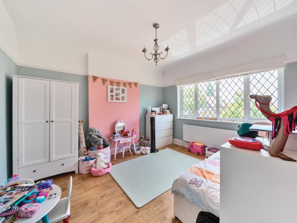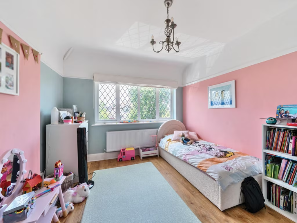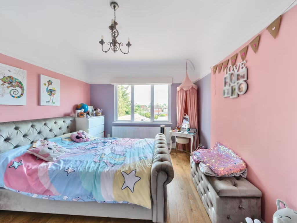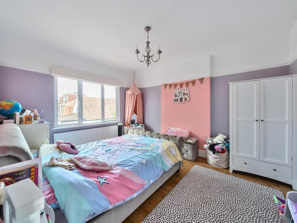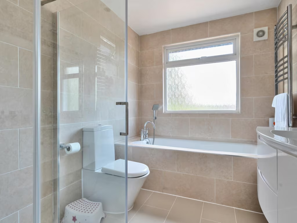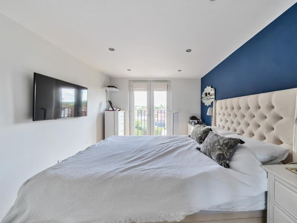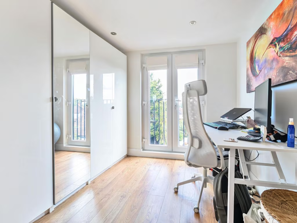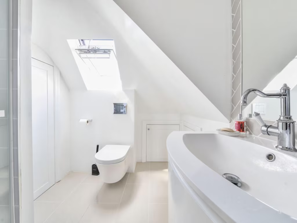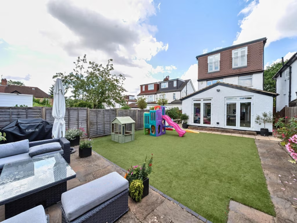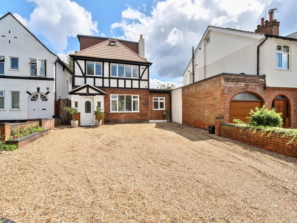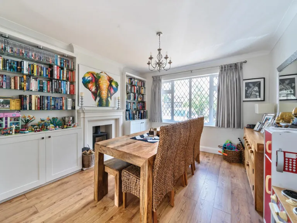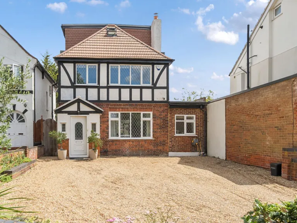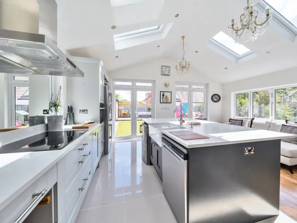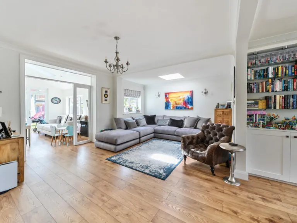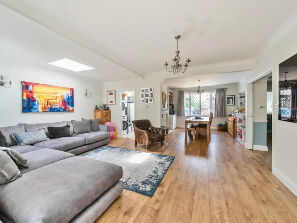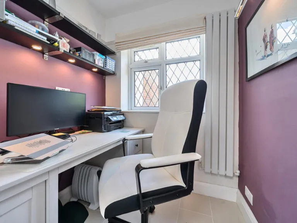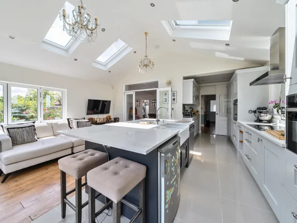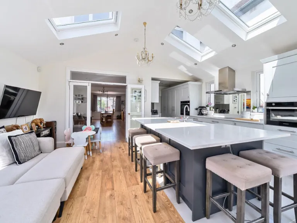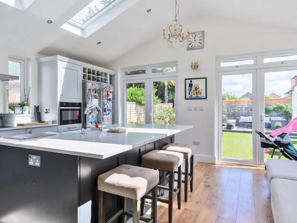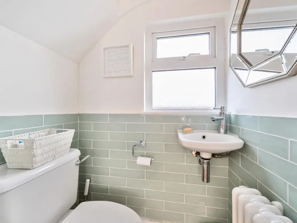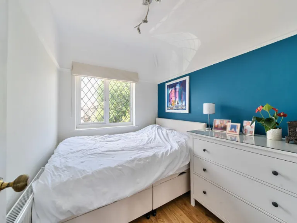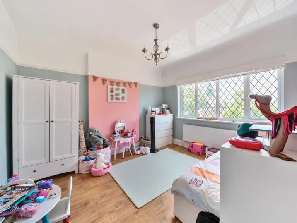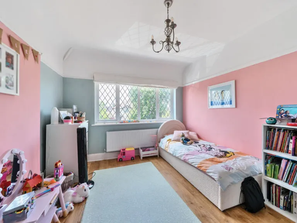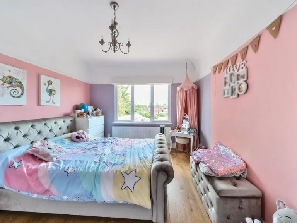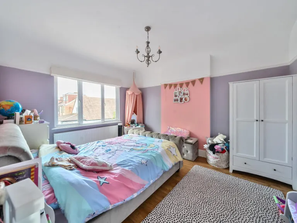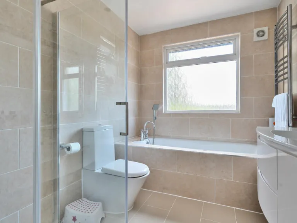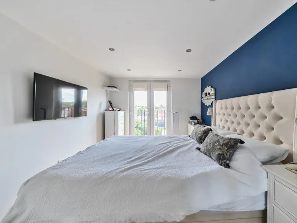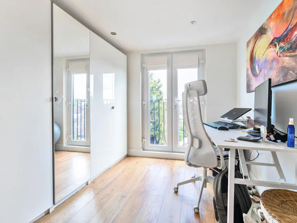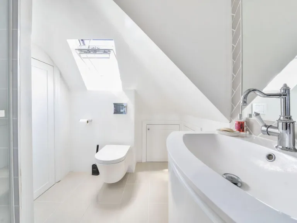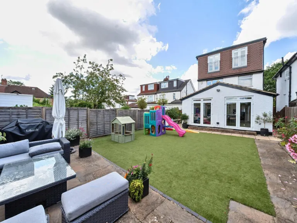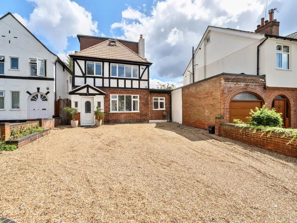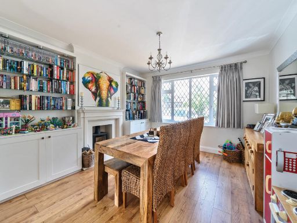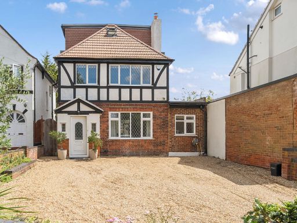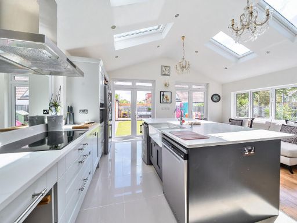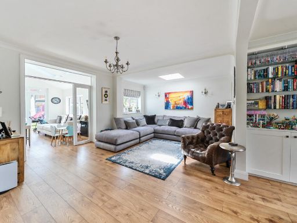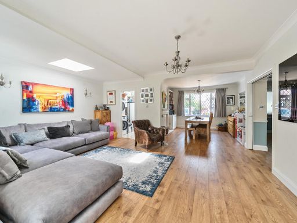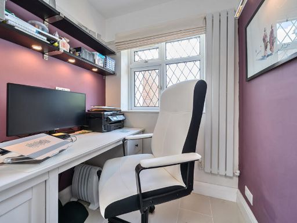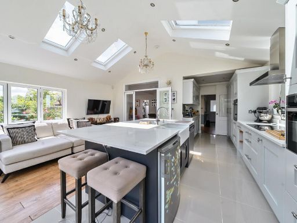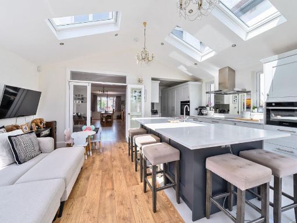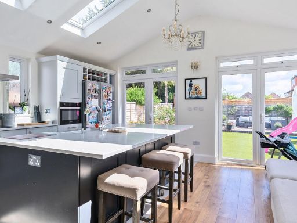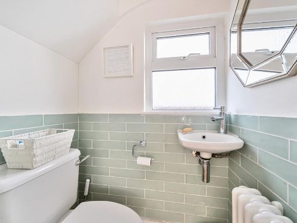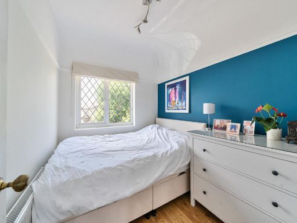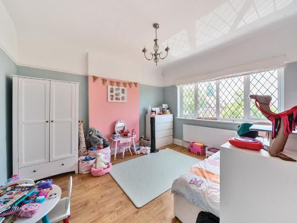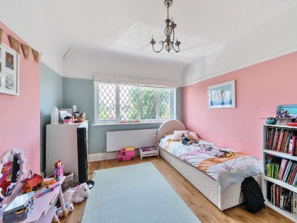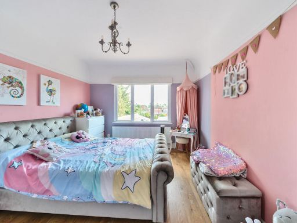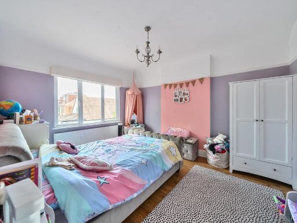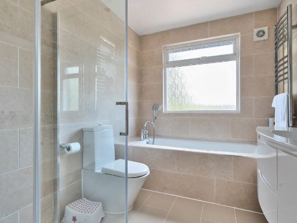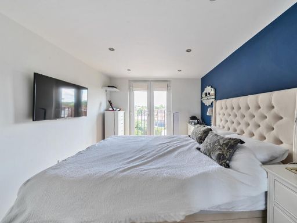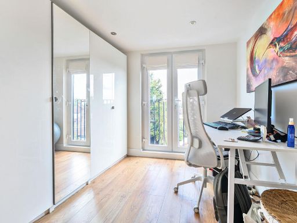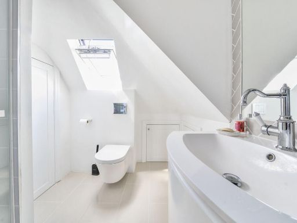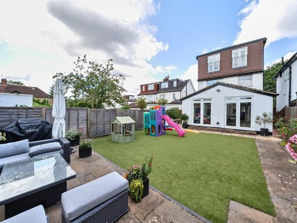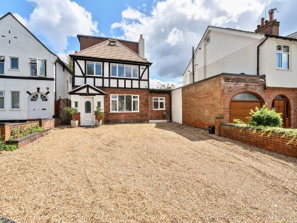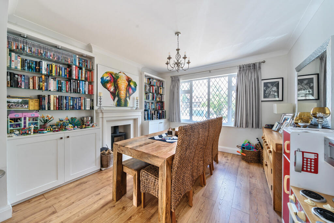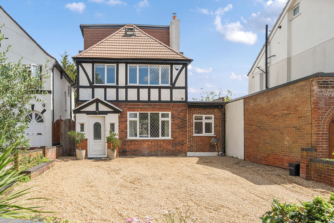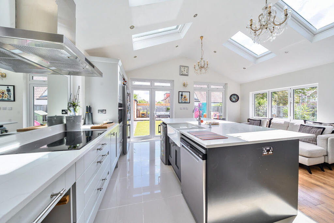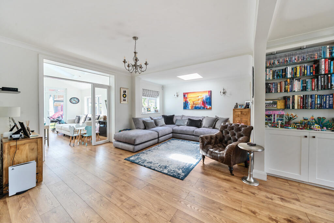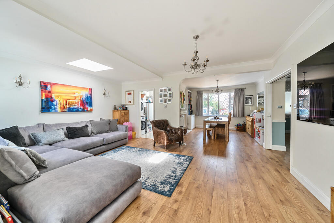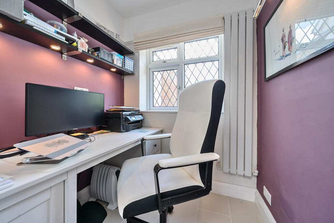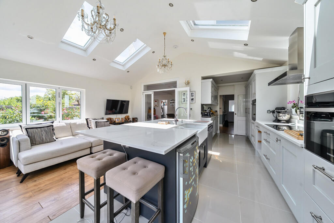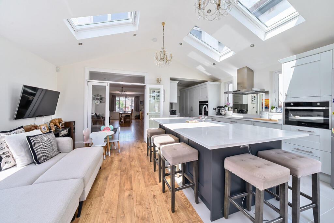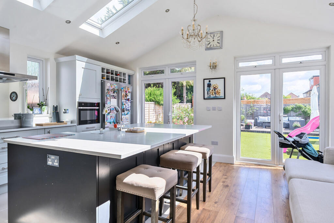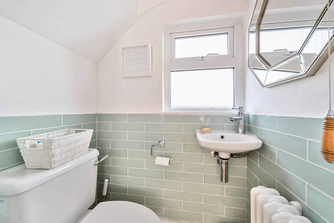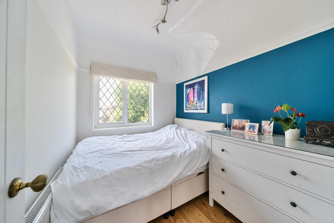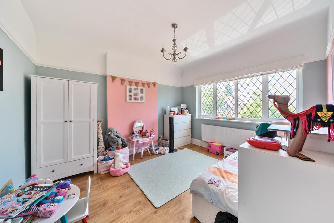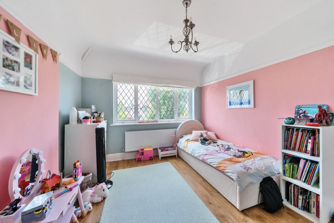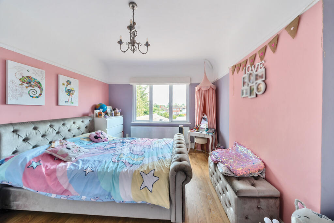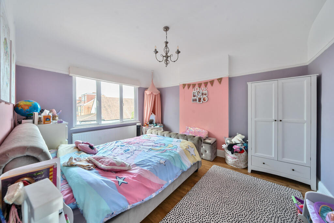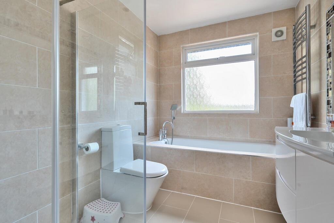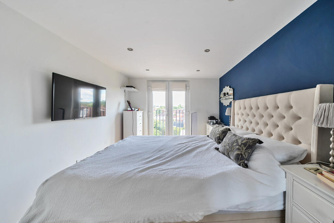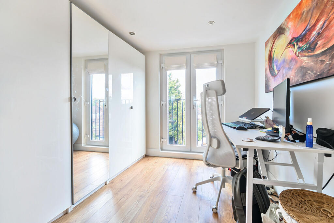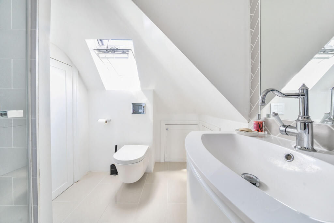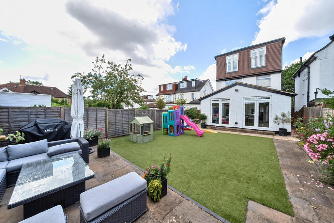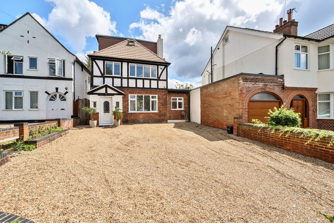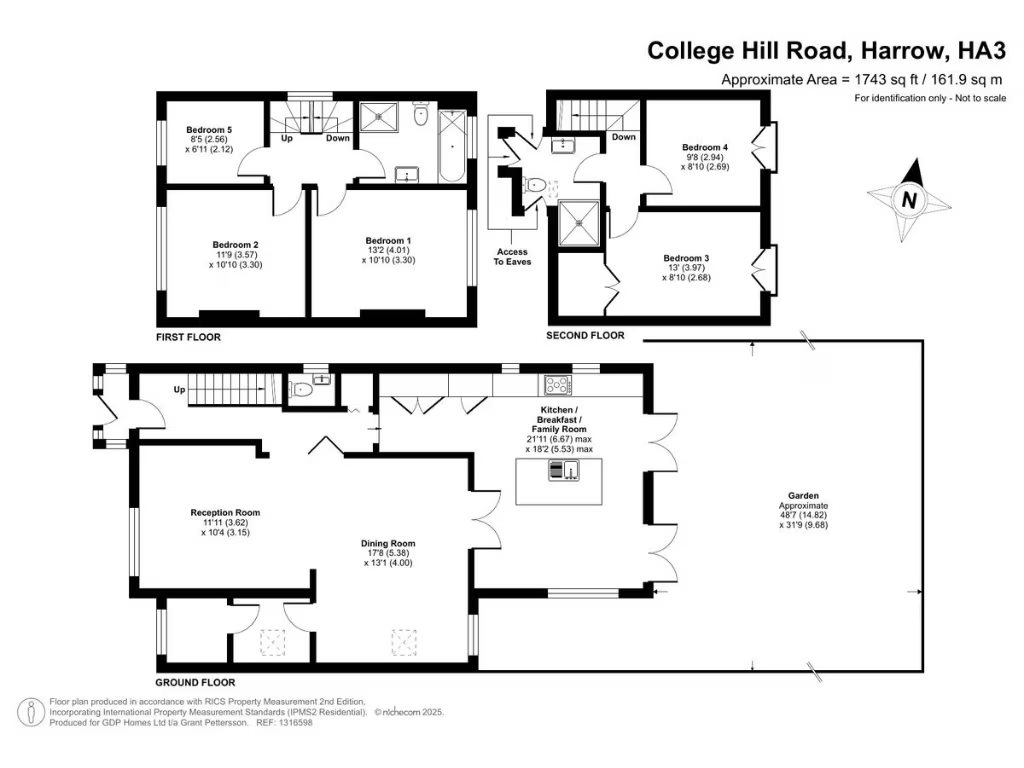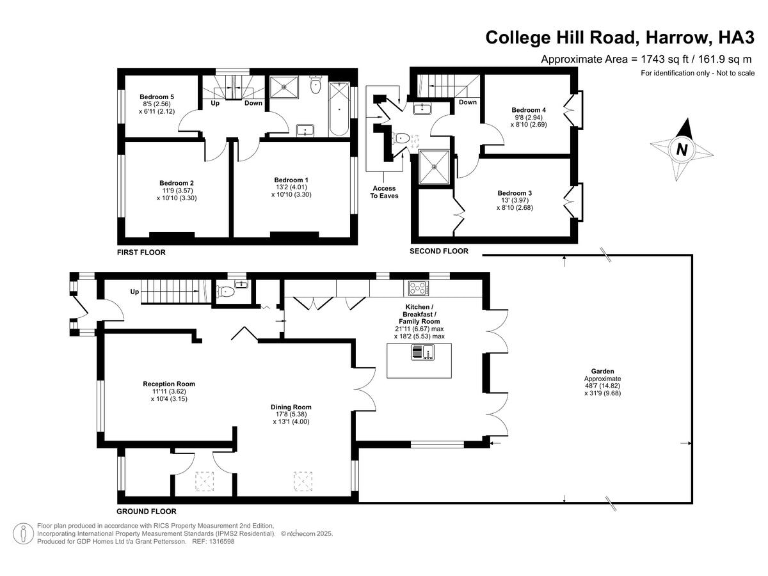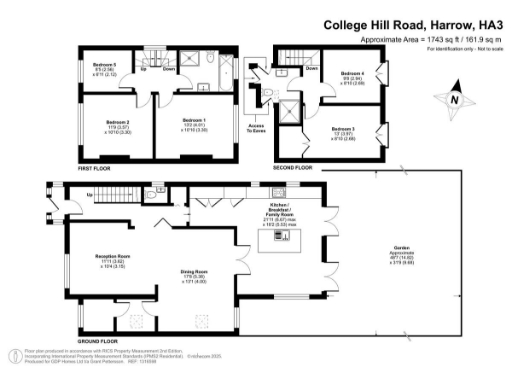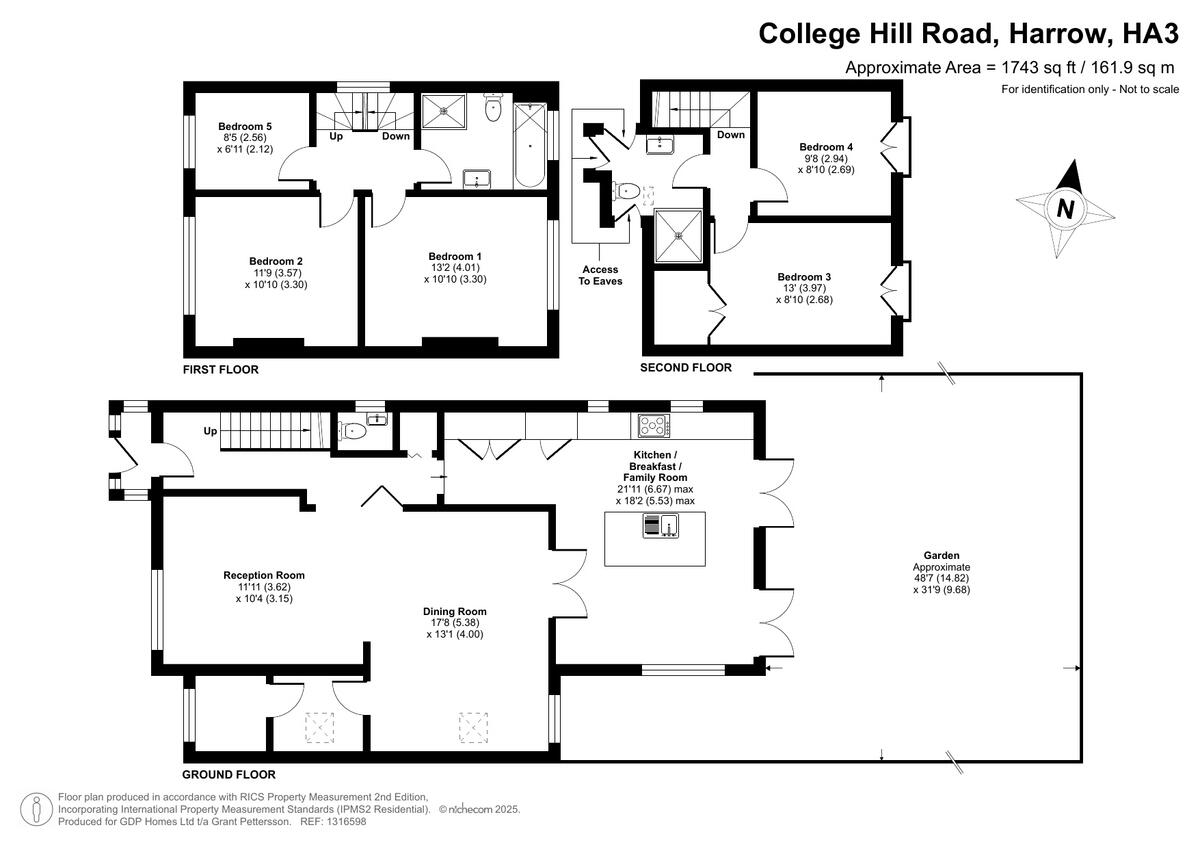Summary - 162 COLLEGE HILL ROAD HARROW HA3 7BY
5 bed 2 bath Detached
Bright three‑storey family house close to top schools and local shops.
- Five bedrooms over three floors, flexible family layout
- Bespoke kitchen/breakfast room with vaulted ceiling
- Spacious dual-aspect reception/dining room with wood floors
- Two bathrooms, plus ground-floor guest cloakroom
- Off-street parking for several cars on gravel driveway
- Low-maintenance rear garden with astroturf and deck
- Newly renovated throughout; excellent mobile and broadband
- Council tax expensive; cavity walls likely uninsulated (assumed)
This newly renovated five-bedroom home spans three floors and blends classic Tudor Revival character with contemporary finishes. A bright dual-aspect reception/dining room, bespoke kitchen/breakfast room with vaulted ceiling, and a ground-floor study make it well suited to family life and home working.
Upstairs offers two bathrooms (one four-piece family bathroom and one shower room) plus a guest cloakroom, with two double bedrooms on the second floor and three bedrooms on the first. The rear garden is very low maintenance, featuring astroturf and a raised deck for easy outdoor living.
Practical advantages include off-street parking for several cars, excellent mobile signal and fast broadband, and a location close to Waitrose, Lidl and highly regarded schools including two outstanding secondary options. The area is affluent with low crime and convenient local amenities.
Buyers should note material facts: council tax is expensive, the cavity walls were built without insulation (assumed), and the property dates from the 1950s–1960s. While the house has been extensively refurbished throughout, prospective purchasers should confirm insulation and service records as part of due diligence.
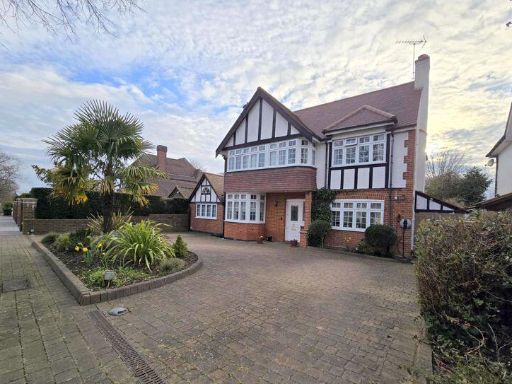 5 bedroom detached house for sale in Bellfield Avenue, Harrow Weald, HA3 — £1,500,000 • 5 bed • 3 bath • 2608 ft²
5 bedroom detached house for sale in Bellfield Avenue, Harrow Weald, HA3 — £1,500,000 • 5 bed • 3 bath • 2608 ft²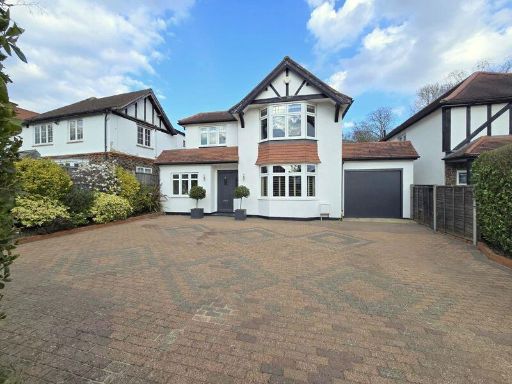 5 bedroom detached house for sale in Bellfield Avenue, Harrow Weald, HA3 — £1,595,000 • 5 bed • 4 bath • 2811 ft²
5 bedroom detached house for sale in Bellfield Avenue, Harrow Weald, HA3 — £1,595,000 • 5 bed • 4 bath • 2811 ft²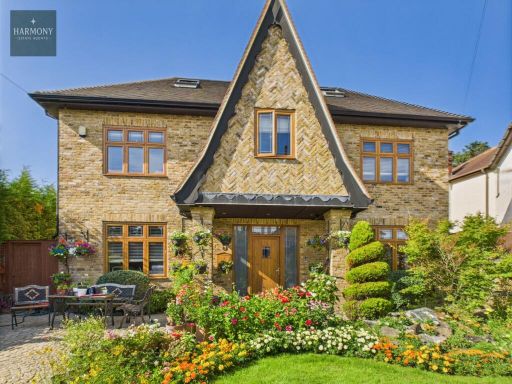 6 bedroom detached house for sale in Hill House Avenue, Stanmore, HA7 — £2,200,000 • 6 bed • 5 bath • 3400 ft²
6 bedroom detached house for sale in Hill House Avenue, Stanmore, HA7 — £2,200,000 • 6 bed • 5 bath • 3400 ft²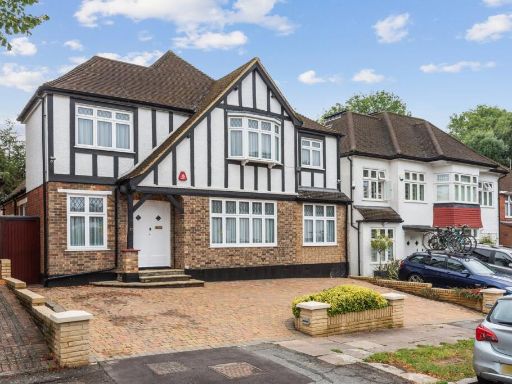 4 bedroom detached house for sale in Jesmond Way, Stanmore, HA7 — £1,395,000 • 4 bed • 2 bath • 1982 ft²
4 bedroom detached house for sale in Jesmond Way, Stanmore, HA7 — £1,395,000 • 4 bed • 2 bath • 1982 ft²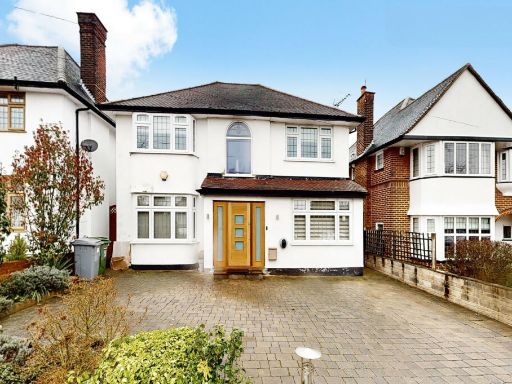 4 bedroom detached house for sale in Pebworth Road, Harrow, Greater London, HA1 — £1,290,000 • 4 bed • 3 bath • 653 ft²
4 bedroom detached house for sale in Pebworth Road, Harrow, Greater London, HA1 — £1,290,000 • 4 bed • 3 bath • 653 ft²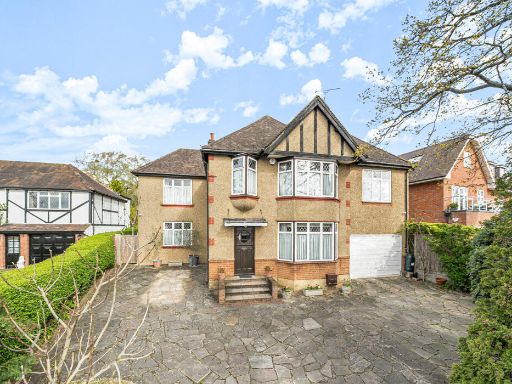 4 bedroom detached house for sale in Elms Road, Harrow, HA3 — £1,100,000 • 4 bed • 2 bath • 2100 ft²
4 bedroom detached house for sale in Elms Road, Harrow, HA3 — £1,100,000 • 4 bed • 2 bath • 2100 ft²