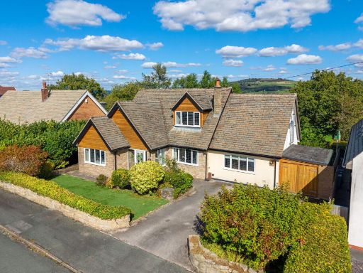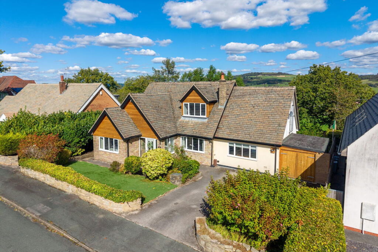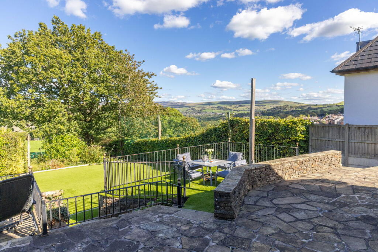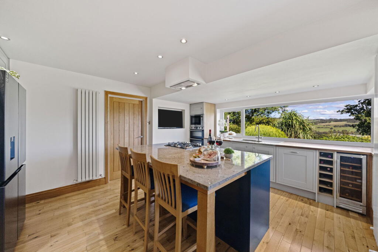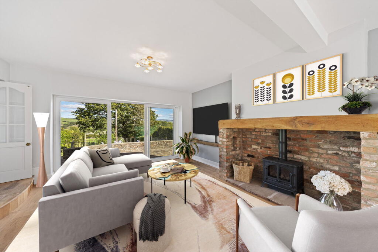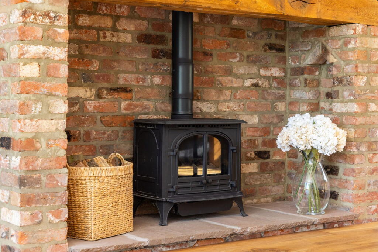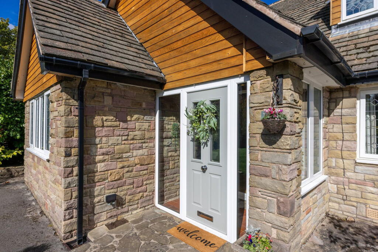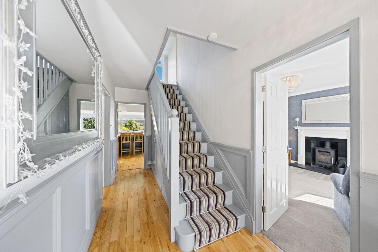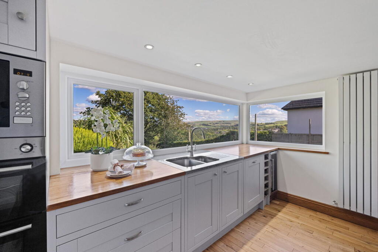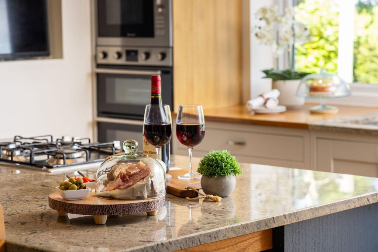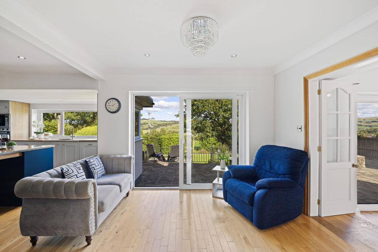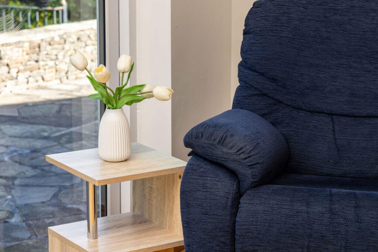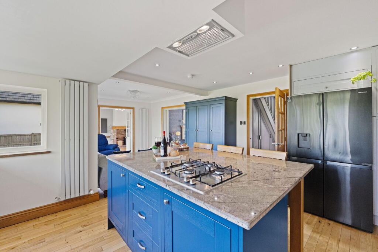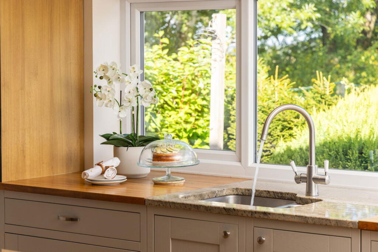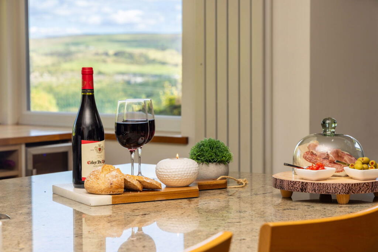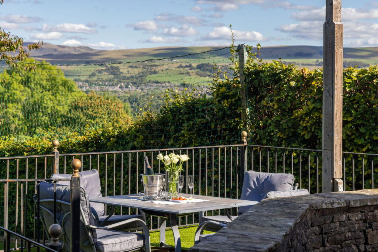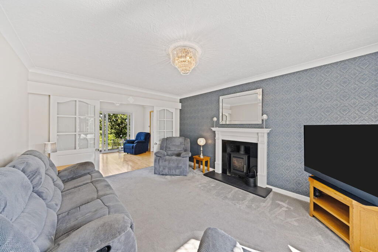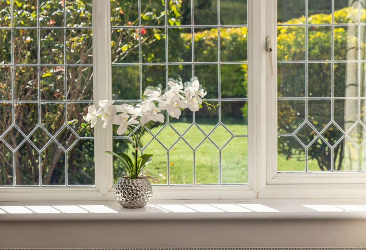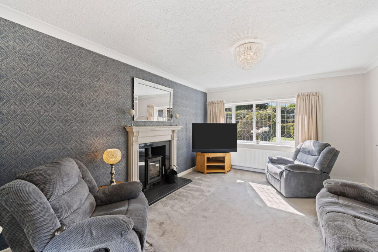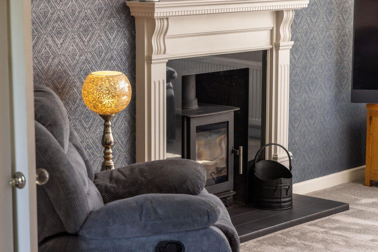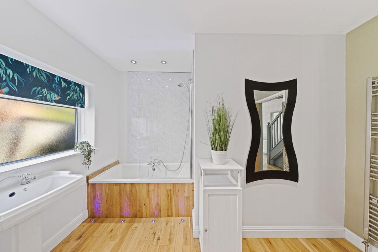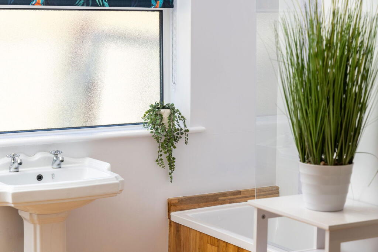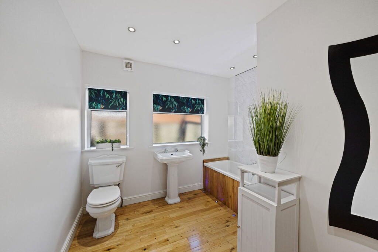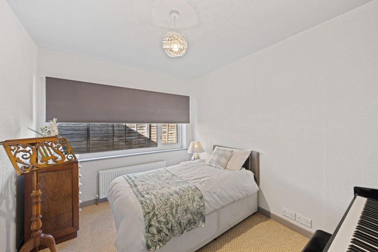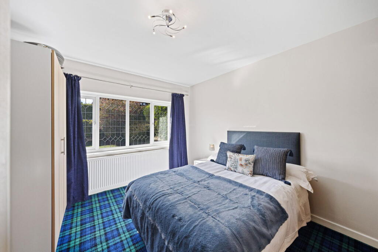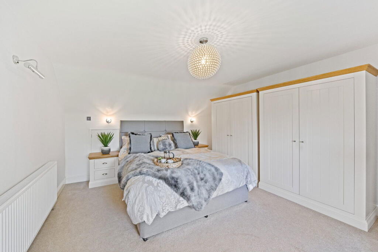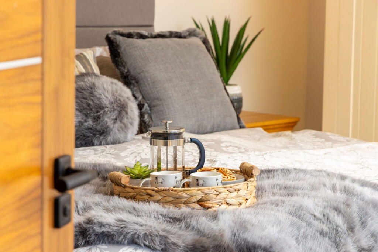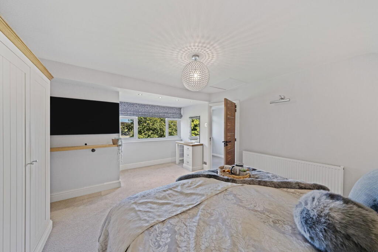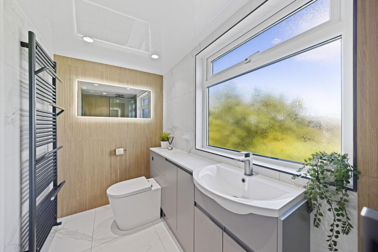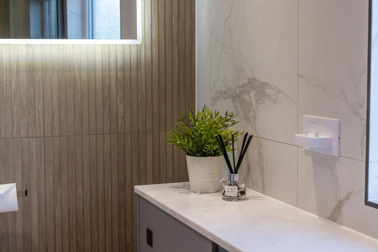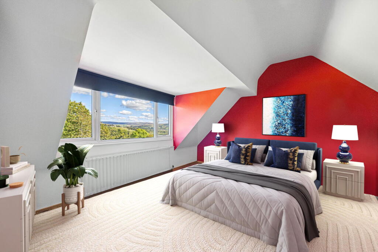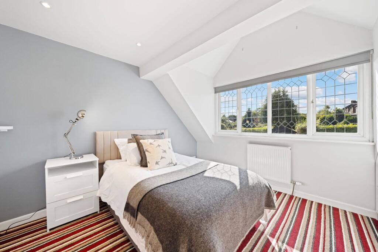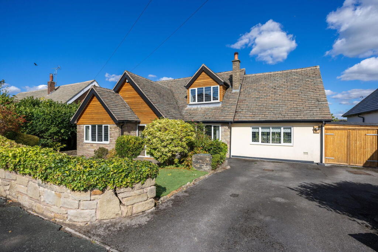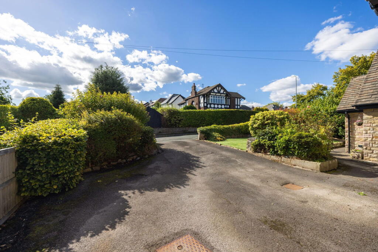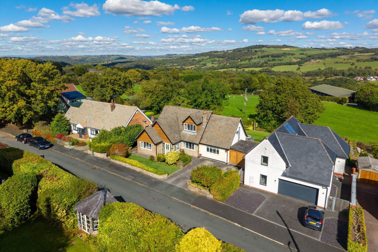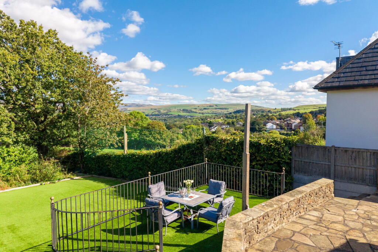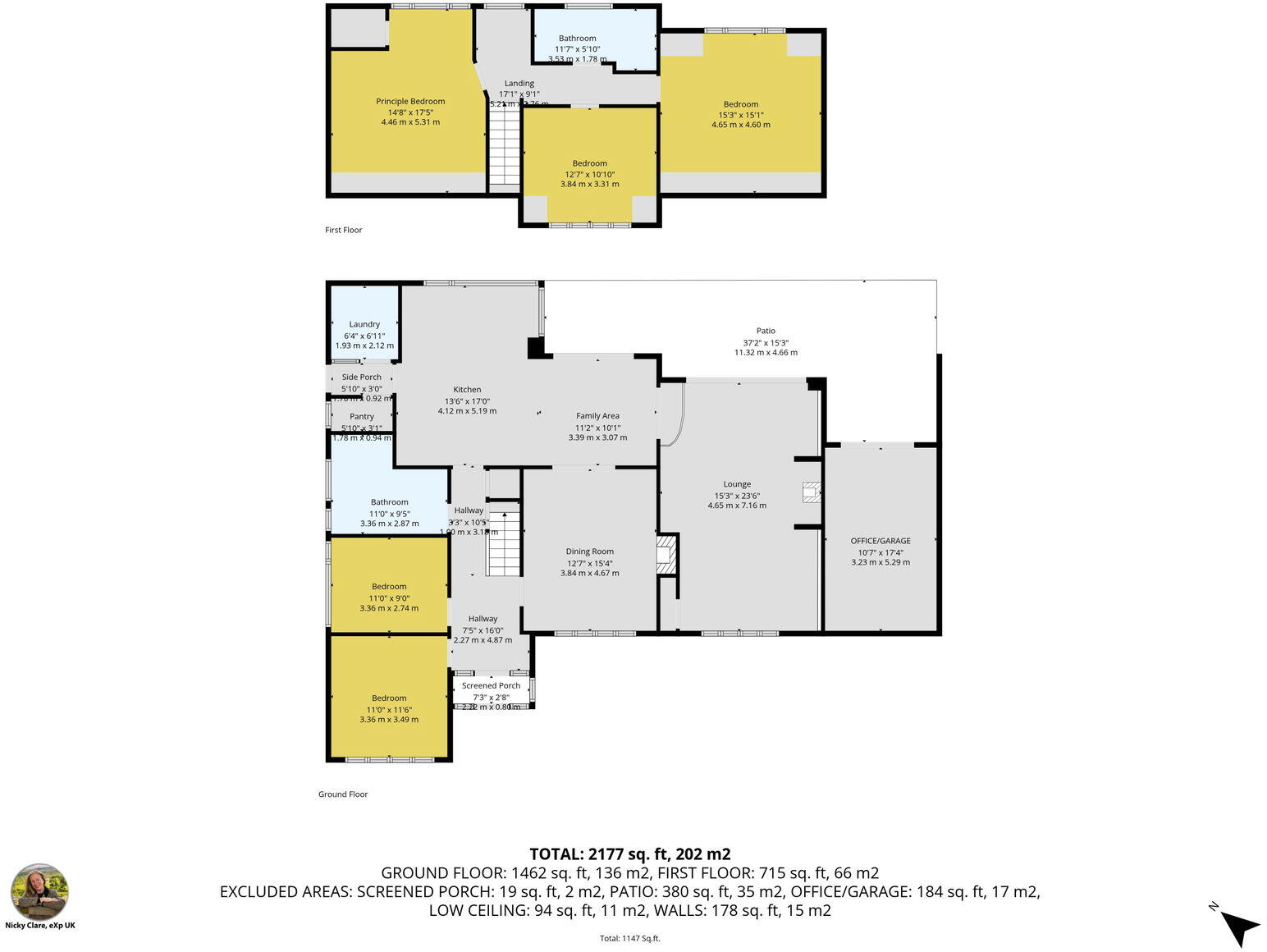Summary - 30 THE RIDGEWAY DISLEY STOCKPORT SK12 2JQ
5 bed 2 bath Detached
Spacious, ready-to-move detached with elevated Peak District outlook and village access.
- Five double bedrooms with flexible family accommodation
- Panoramic countryside views to Kinder Scout and Peak District
- Stylish open-plan kitchen with central island and pantry
- Garage converted to home office; can be reinstated as garage
- Full-width York stone patio, sun terraces and sizeable garden
- Leasehold with 940 years remaining (long lease)
- Oil-fired central heating; separate oil fuel costs apply
- Council Tax Band F — higher ongoing tax liability
Set on a sought-after Ridgeway address, this well-maintained five-bedroom detached home delivers generous family accommodation and outstanding views across to Kinder Scout and the Peak District. The heart of the house is a stylish open-plan kitchen with central island, adjoining laundry and pantry, plus two further reception rooms that open onto a full-width York stone patio and elevated sun terraces. The rear aspect and balconies provide daily, panoramic countryside vistas that significantly enhance living and entertaining spaces.
Practical living is well catered for: five double bedrooms, two bathrooms (one recently updated), built-in storage and flexible room layouts. The garage has been converted into a home office but can be reinstated as a garage easily, keeping options open for buyers. The property is offered chain-free and ready to move into, with attractive stone boundary walls, landscaped front garden and off-street parking for several vehicles.
Buyers should note a few material facts: the property is leasehold with 940 years remaining, heated by an oil-fired boiler (separate oil supply), and double glazing installed before 2002. Council Tax is in Band F, which will be a higher running cost. Overall the house is in good decorative order and suits families or downsizers seeking roomy accommodation, excellent local schools and convenient walking access to Disley village and the train station.
Location benefits include easy commuting to Stockport and Manchester, proximity to Lyme Park and local leisure facilities, plus a strong village community and good primary and secondary schools nearby. Viewing is recommended to appreciate the scale, flexible layout and the rare, uninterrupted countryside outlook this home affords.
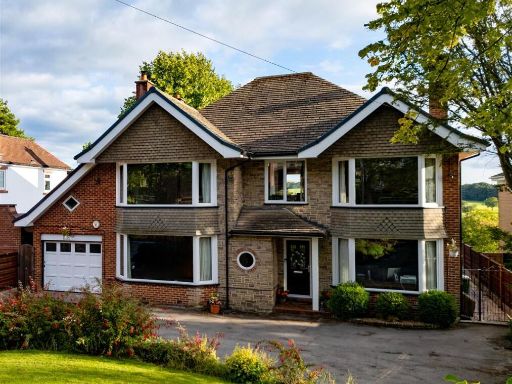 4 bedroom detached house for sale in Buxton Road West, Disley, Stockport, SK12 — £835,000 • 4 bed • 4 bath • 2042 ft²
4 bedroom detached house for sale in Buxton Road West, Disley, Stockport, SK12 — £835,000 • 4 bed • 4 bath • 2042 ft²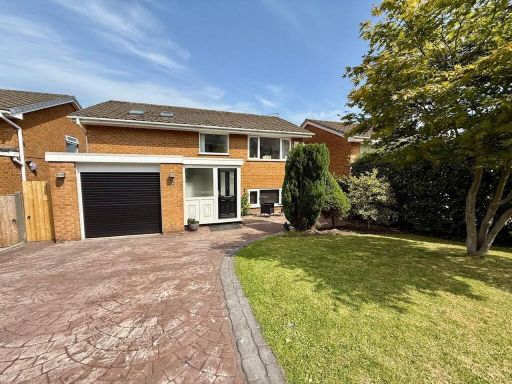 5 bedroom house for sale in Chantry Road, Disley, SK12 — £475,000 • 5 bed • 2 bath • 1432 ft²
5 bedroom house for sale in Chantry Road, Disley, SK12 — £475,000 • 5 bed • 2 bath • 1432 ft²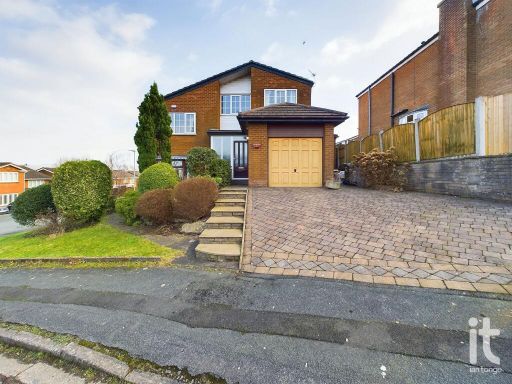 4 bedroom detached house for sale in Hillside Close, Disley, Stockport, SK12 — £499,000 • 4 bed • 1 bath • 1831 ft²
4 bedroom detached house for sale in Hillside Close, Disley, Stockport, SK12 — £499,000 • 4 bed • 1 bath • 1831 ft²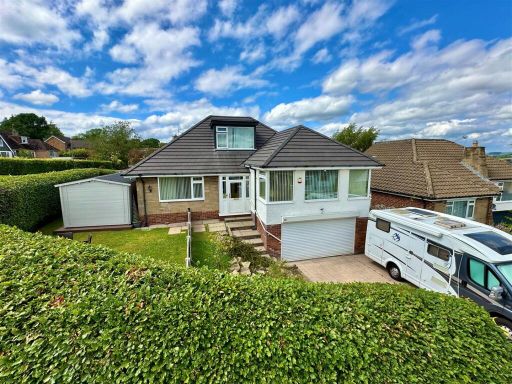 3 bedroom detached house for sale in Martlet Avenue, Disley, Stockport, SK12 — £550,000 • 3 bed • 2 bath • 1190 ft²
3 bedroom detached house for sale in Martlet Avenue, Disley, Stockport, SK12 — £550,000 • 3 bed • 2 bath • 1190 ft²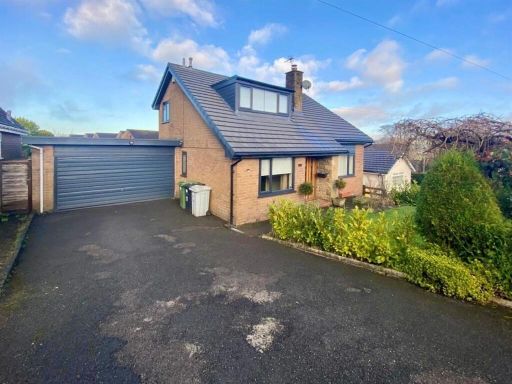 3 bedroom detached house for sale in Counting House Road, Disley, Stockport, SK12 — £525,000 • 3 bed • 1 bath • 1248 ft²
3 bedroom detached house for sale in Counting House Road, Disley, Stockport, SK12 — £525,000 • 3 bed • 1 bath • 1248 ft²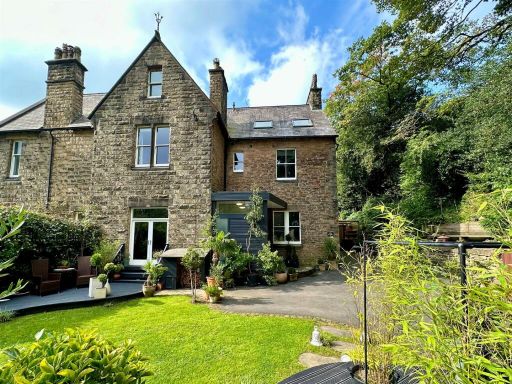 5 bedroom semi-detached house for sale in Buxton Road West, Disley, Stockport, SK12 — £695,000 • 5 bed • 3 bath • 1637 ft²
5 bedroom semi-detached house for sale in Buxton Road West, Disley, Stockport, SK12 — £695,000 • 5 bed • 3 bath • 1637 ft²





































































