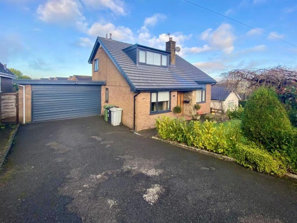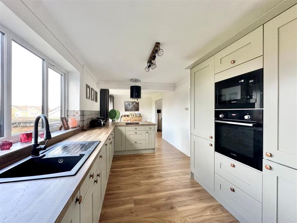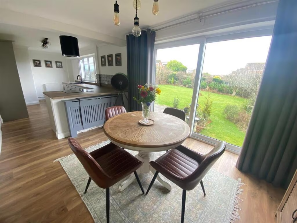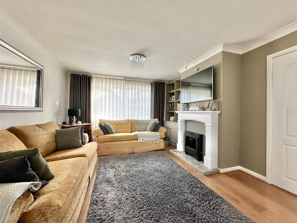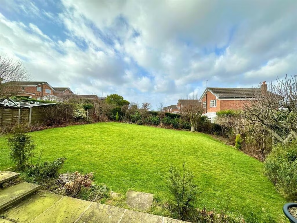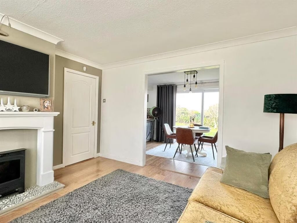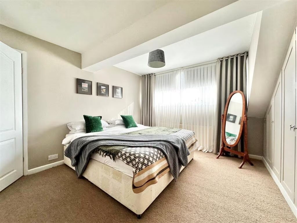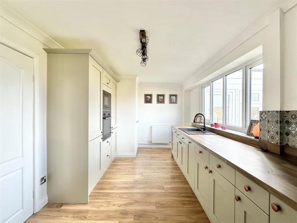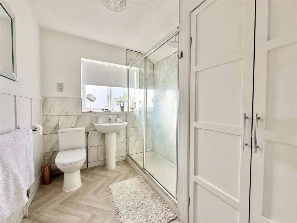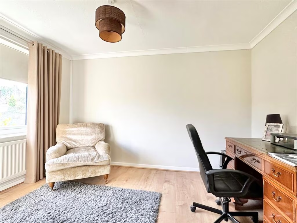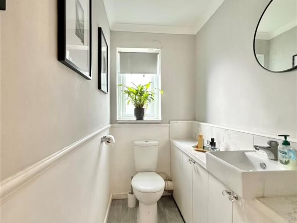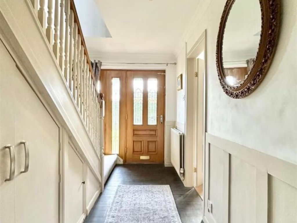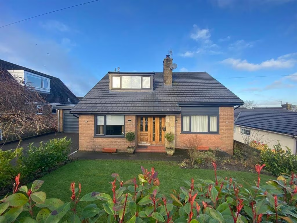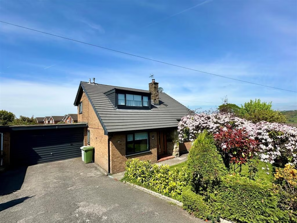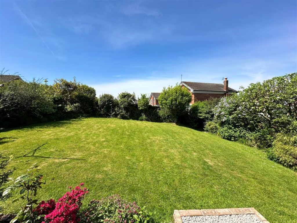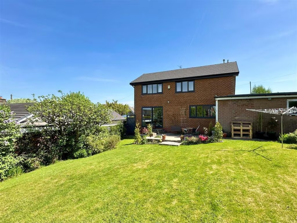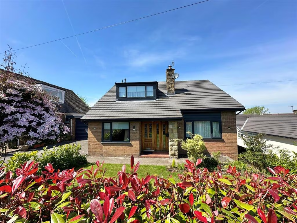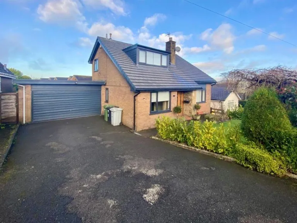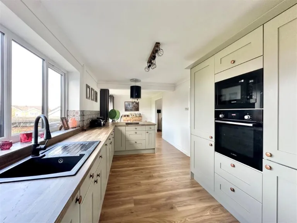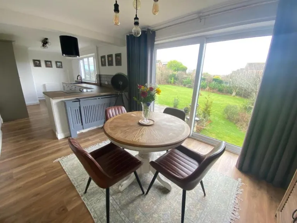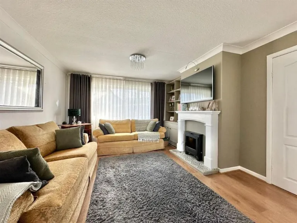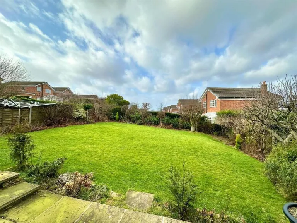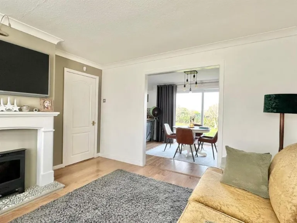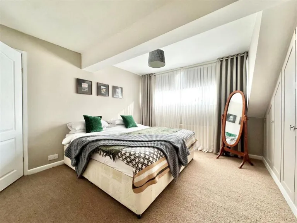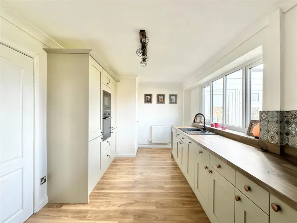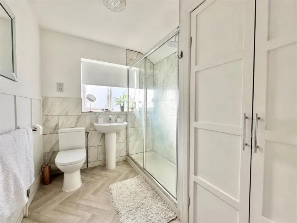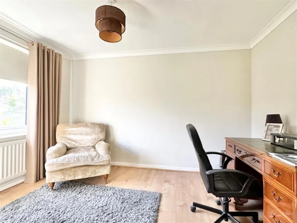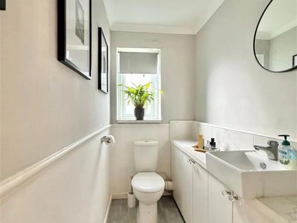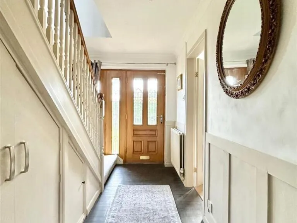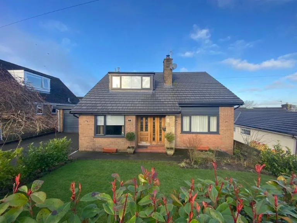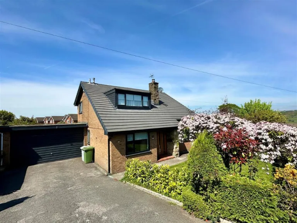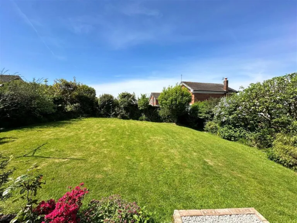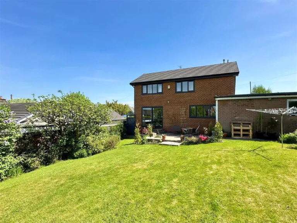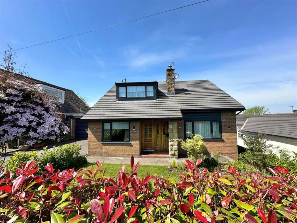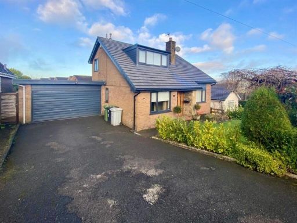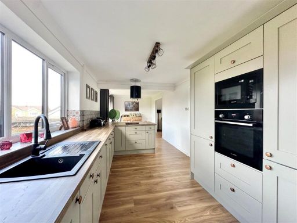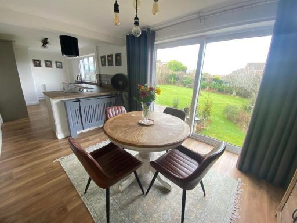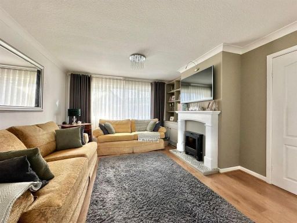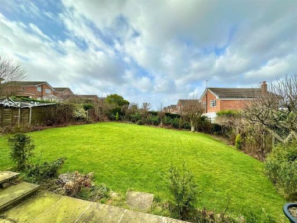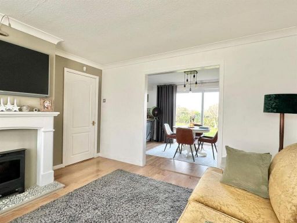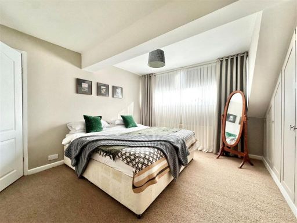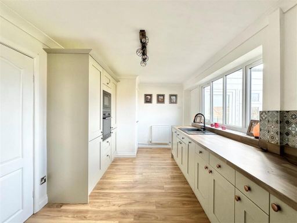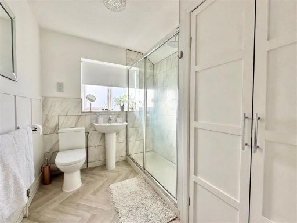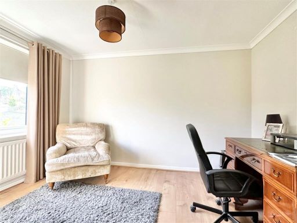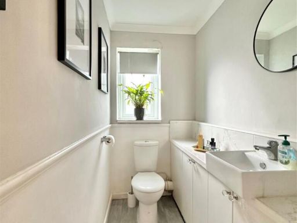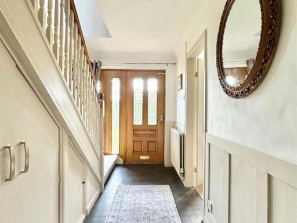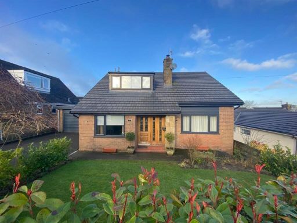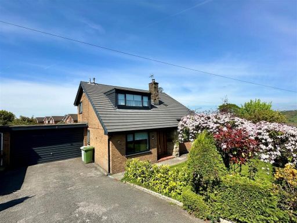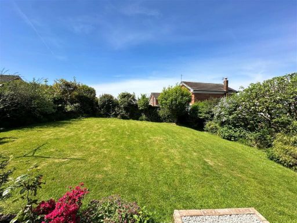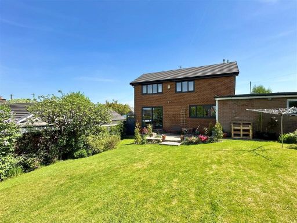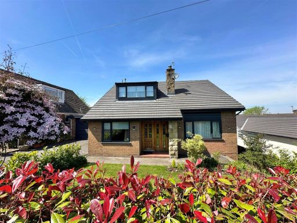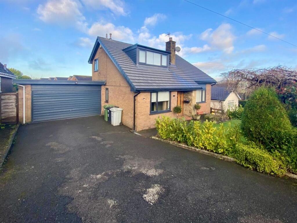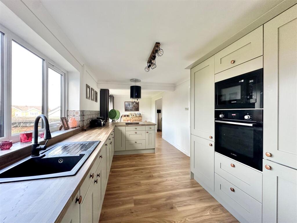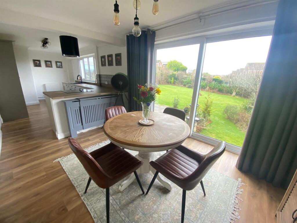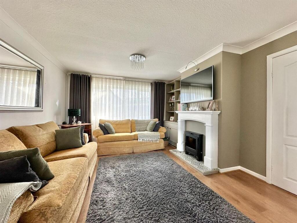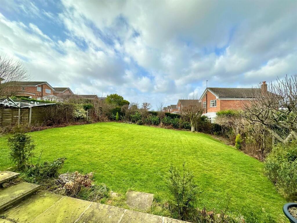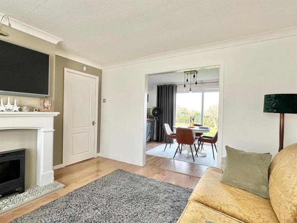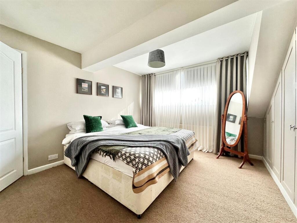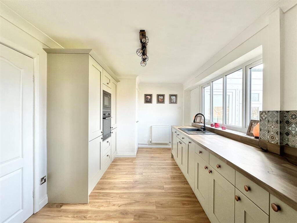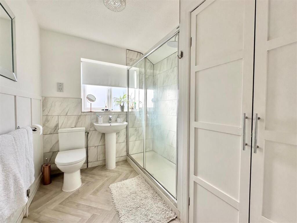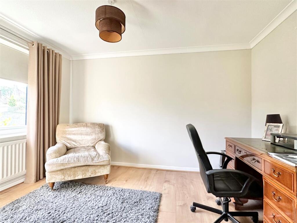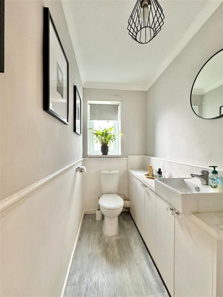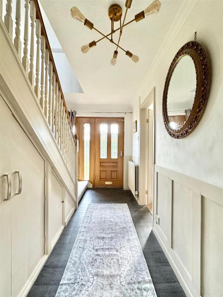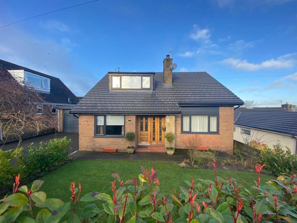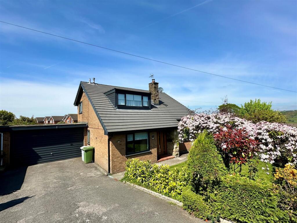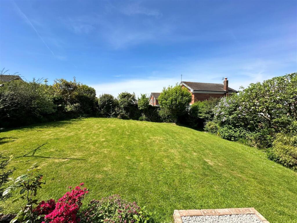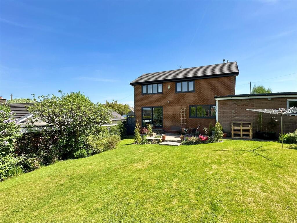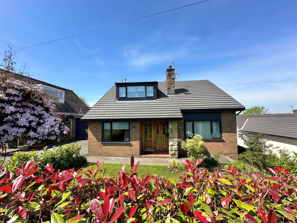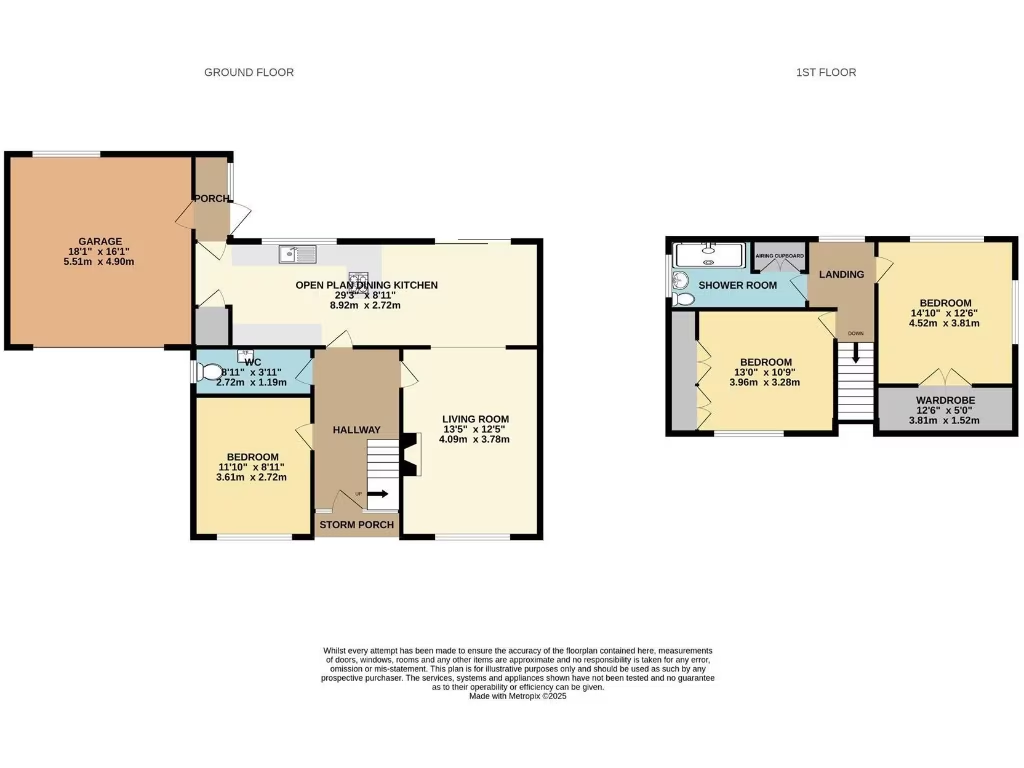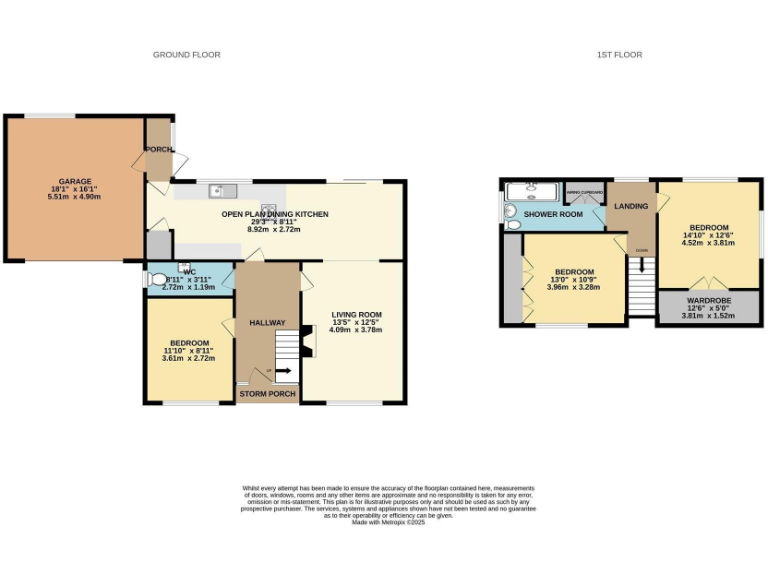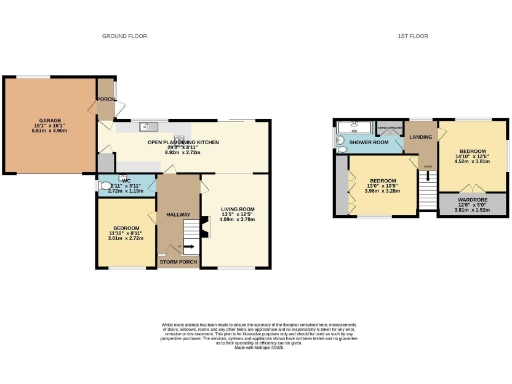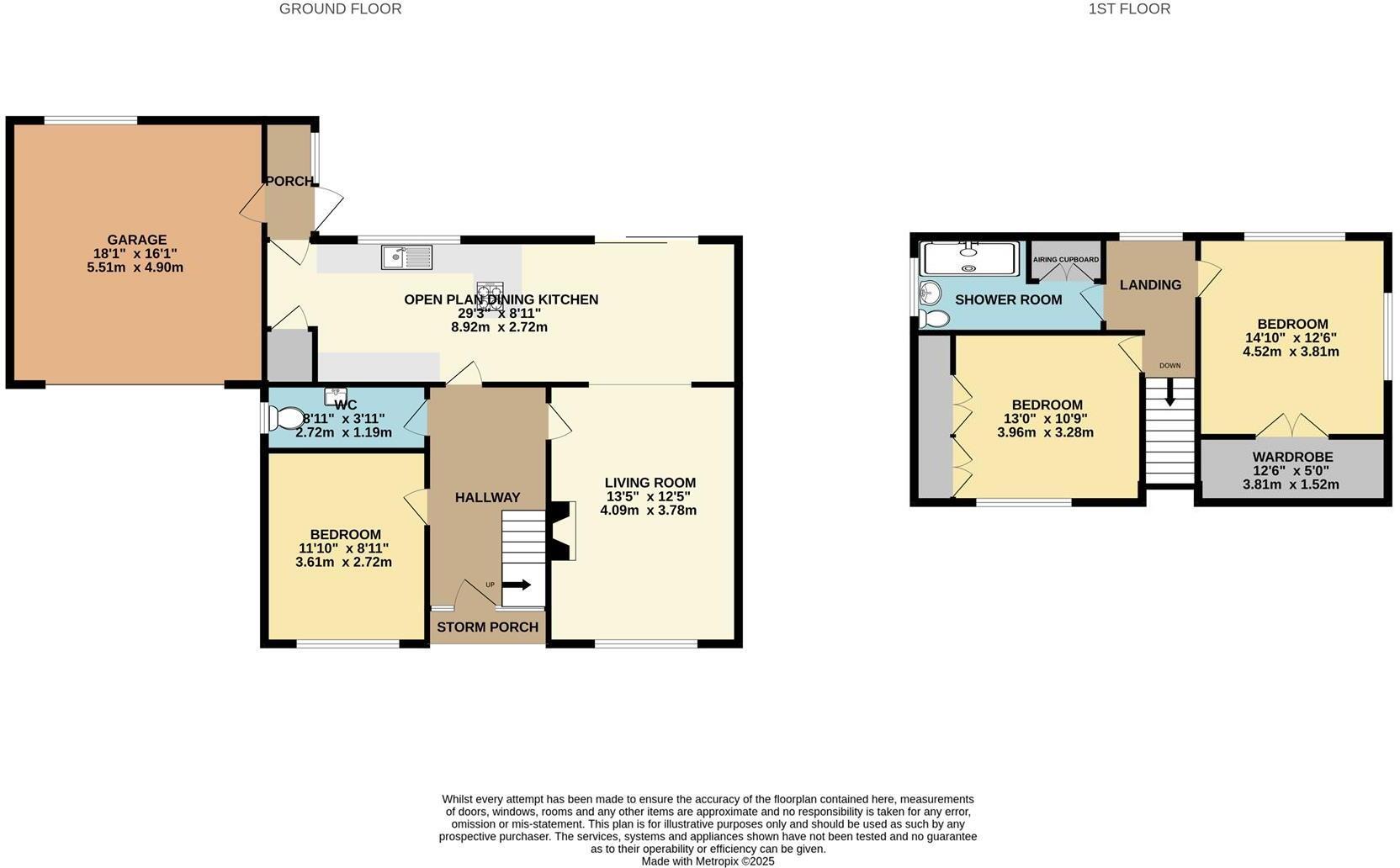Summary - 16, COUNTING HOUSE ROAD, STOCKPORT, DISLEY SK12 2DB
3 bed 1 bath Detached
Large three-double-bedroom detached home with 29ft kitchen, double garage and generous gardens..
Three double bedrooms across two floors
29ft re-fitted open-plan dining kitchen — major living hub
Double garage plus driveway parking for up to four cars
Generous front and enclosed rear gardens with pleasant views
PVC double glazing, mains gas boiler and radiators
Built 1967–75; cavity walls assumed uninsulated (may need work)
Single shower room for three bedrooms (limited bathroom provision)
Area broadband slow; council tax band above average
Situated on a desirable residential street with pleasant views towards Kinder Scout, this three-double-bedroom detached home offers comfortable family living and generous outdoor space. The house centres on a superb 29ft open-plan re-fitted kitchen/dining area that opens to an enclosed rear garden — ideal for everyday family life and entertaining.
Practical strengths include a double garage, wide driveway parking for up to four cars, PVC double glazing, mains gas central heating and a recently re-roofed exterior. The ground floor layout provides versatility with a living room, a ground-floor bedroom and a convenient WC, while two first-floor double bedrooms and eaves storage sit alongside a re-fitted shower room.
Buyers should note a few material points: the property was constructed in the late 1960s–1970s and the cavity walls are assumed uninsulated, which may mean additional insulation work could be required to improve energy efficiency. There is a single shower room serving three bedrooms and broadband speeds in the area are reported as slow. Council tax is above average for the area.
Overall, this large detached house will suit growing families looking for space, generous gardens and easy parking, or buyers seeking a well-appointed property with scope to improve energy performance and add modern conveniences where desired.
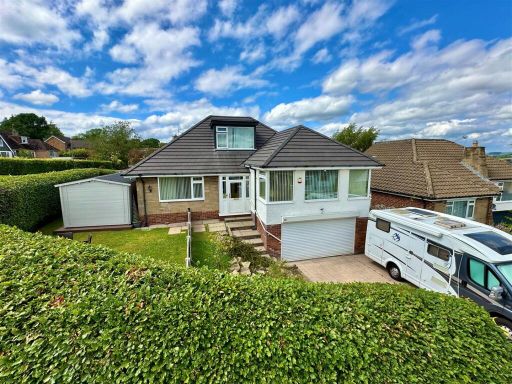 3 bedroom detached house for sale in Martlet Avenue, Disley, Stockport, SK12 — £550,000 • 3 bed • 2 bath • 1190 ft²
3 bedroom detached house for sale in Martlet Avenue, Disley, Stockport, SK12 — £550,000 • 3 bed • 2 bath • 1190 ft²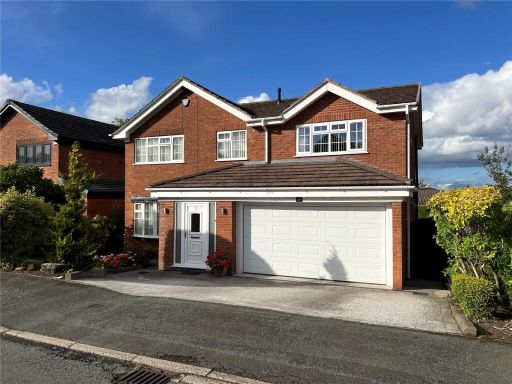 4 bedroom detached house for sale in Heysbank Road, Disley, Stockport, Cheshire, SK12 — £600,000 • 4 bed • 2 bath • 1372 ft²
4 bedroom detached house for sale in Heysbank Road, Disley, Stockport, Cheshire, SK12 — £600,000 • 4 bed • 2 bath • 1372 ft²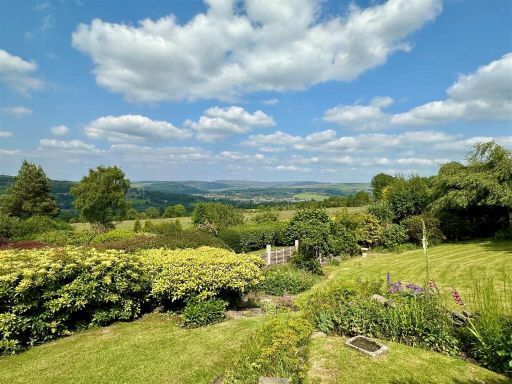 3 bedroom detached house for sale in Crabtree Avenue, Disley, Stockport, SK12 — £430,000 • 3 bed • 2 bath • 994 ft²
3 bedroom detached house for sale in Crabtree Avenue, Disley, Stockport, SK12 — £430,000 • 3 bed • 2 bath • 994 ft²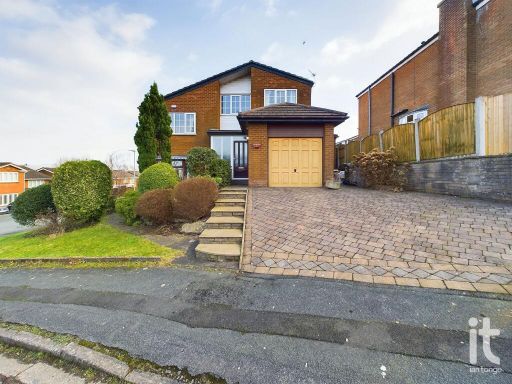 4 bedroom detached house for sale in Hillside Close, Disley, Stockport, SK12 — £499,000 • 4 bed • 1 bath • 1831 ft²
4 bedroom detached house for sale in Hillside Close, Disley, Stockport, SK12 — £499,000 • 4 bed • 1 bath • 1831 ft²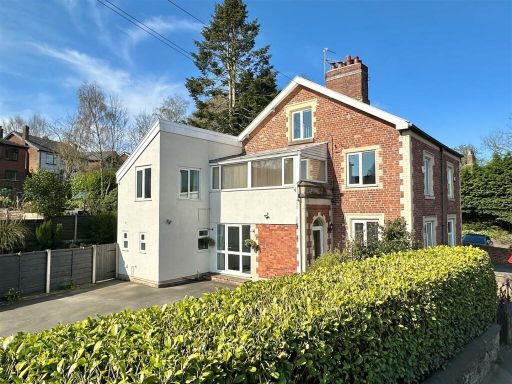 3 bedroom semi-detached house for sale in Buxton Road, Disley, Stockport, SK12 — £495,000 • 3 bed • 2 bath • 1488 ft²
3 bedroom semi-detached house for sale in Buxton Road, Disley, Stockport, SK12 — £495,000 • 3 bed • 2 bath • 1488 ft²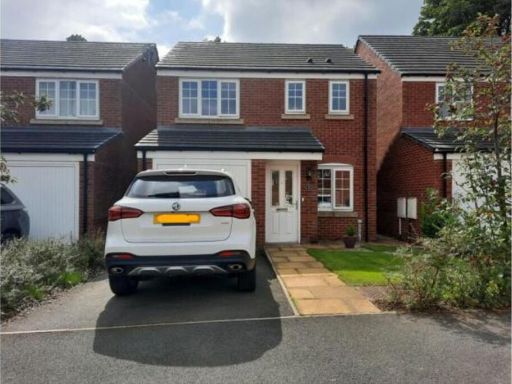 3 bedroom detached house for sale in Storey Road, Stockport, SK12 — £345,000 • 3 bed • 2 bath • 615 ft²
3 bedroom detached house for sale in Storey Road, Stockport, SK12 — £345,000 • 3 bed • 2 bath • 615 ft²