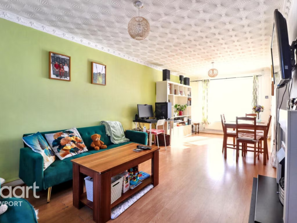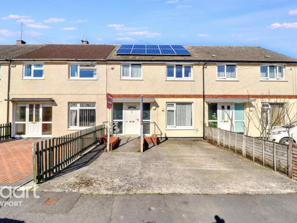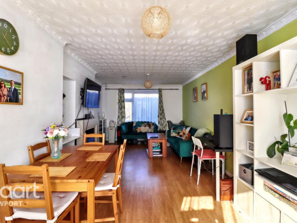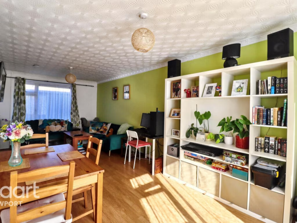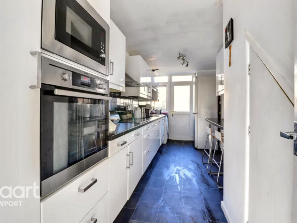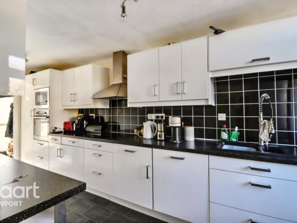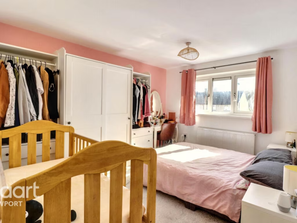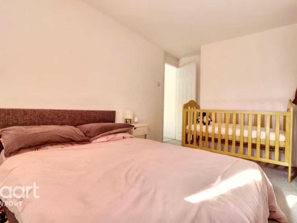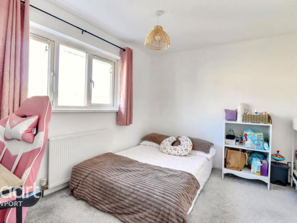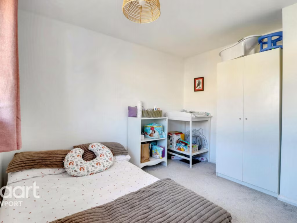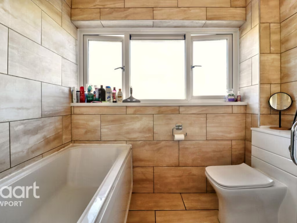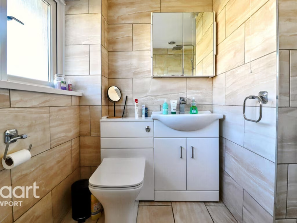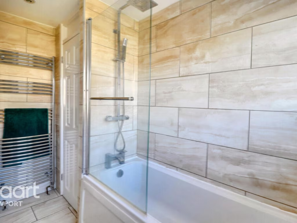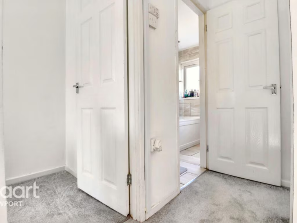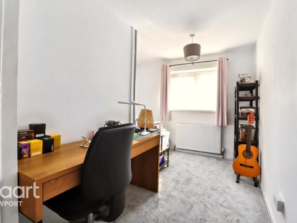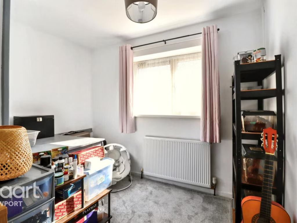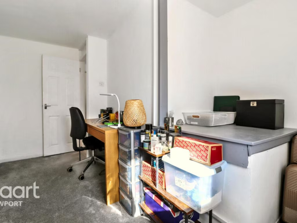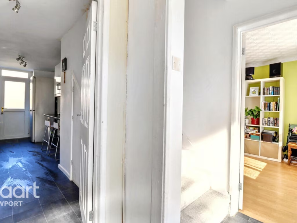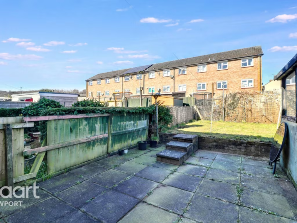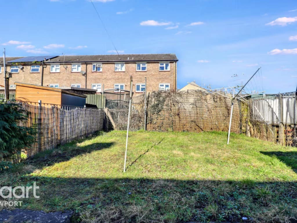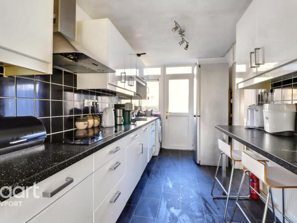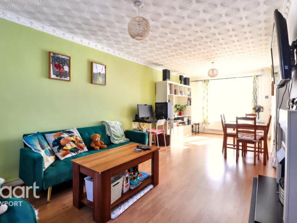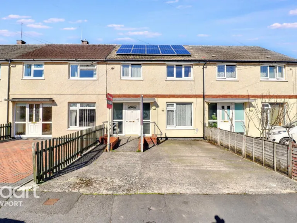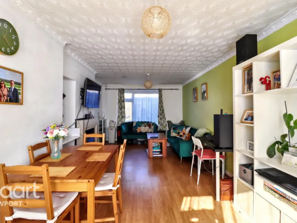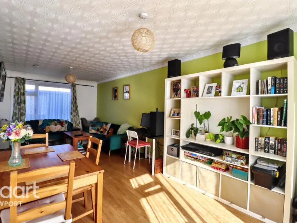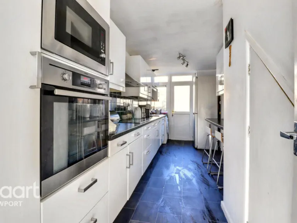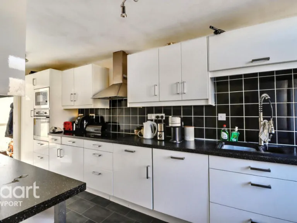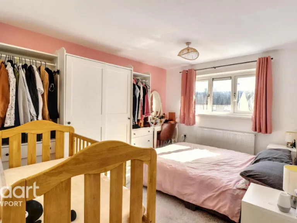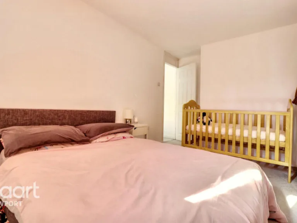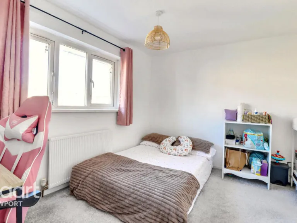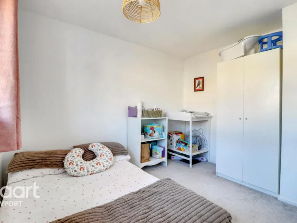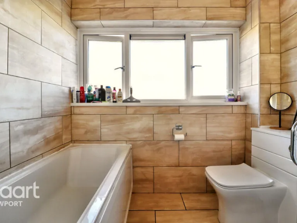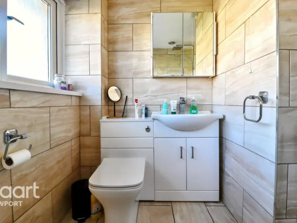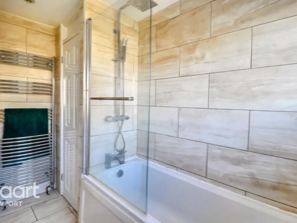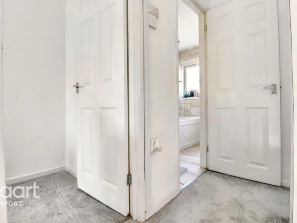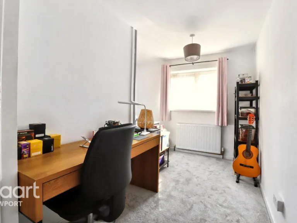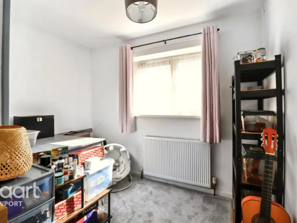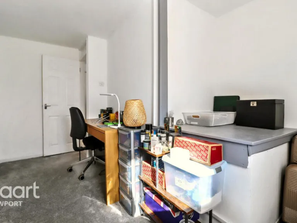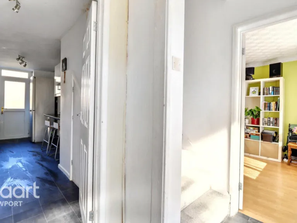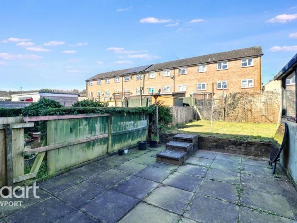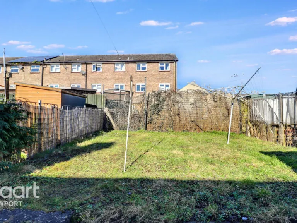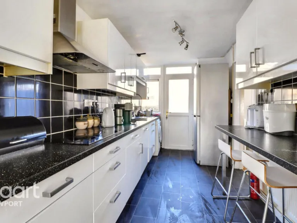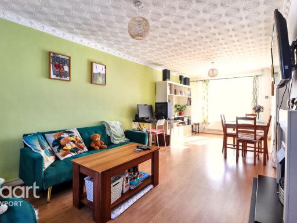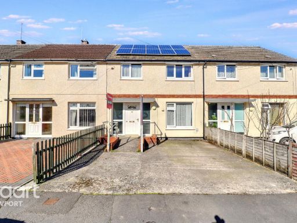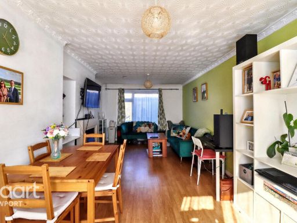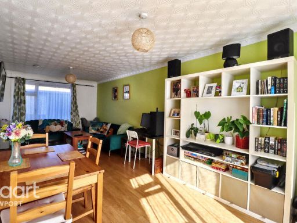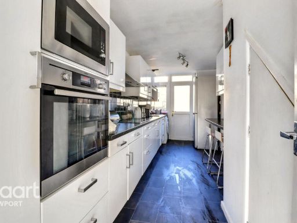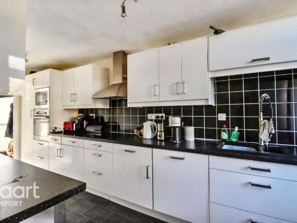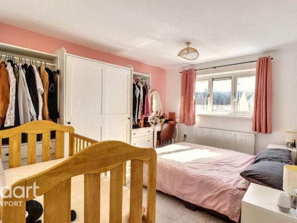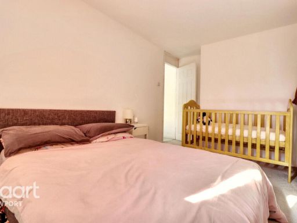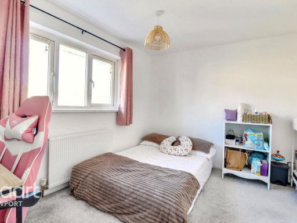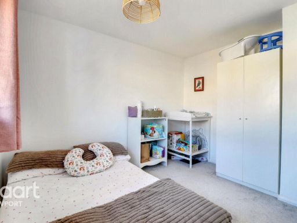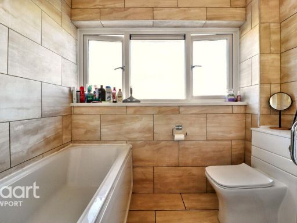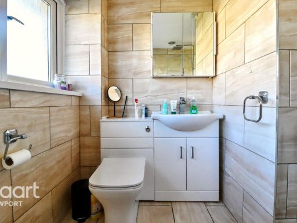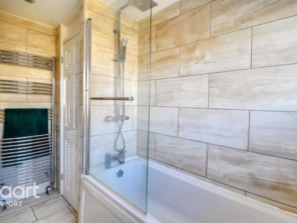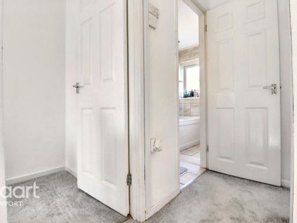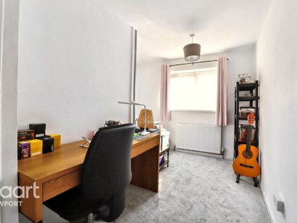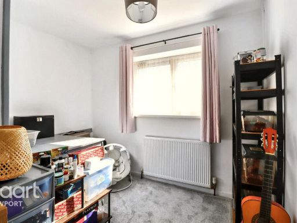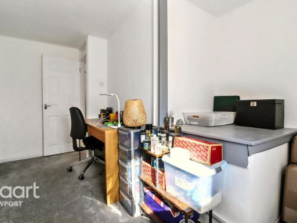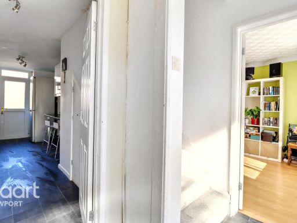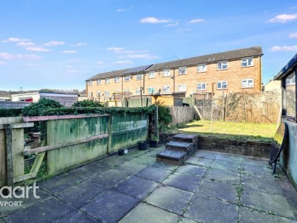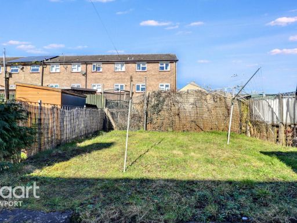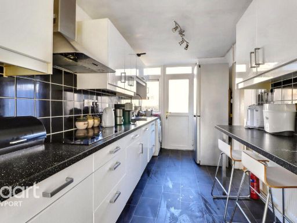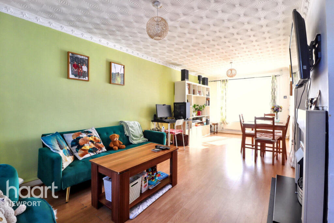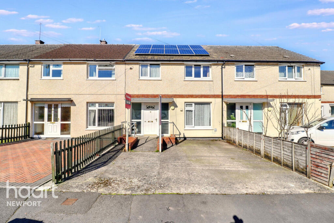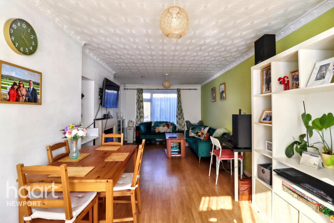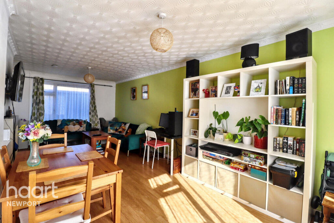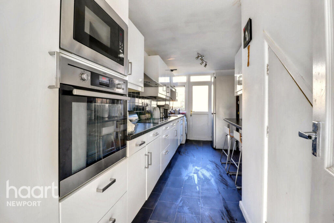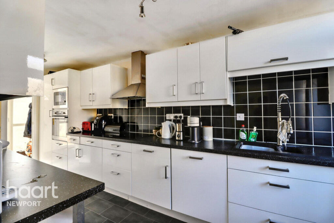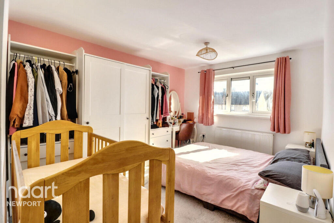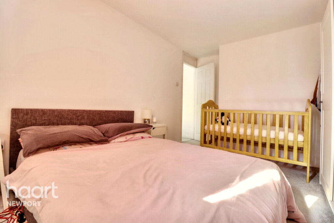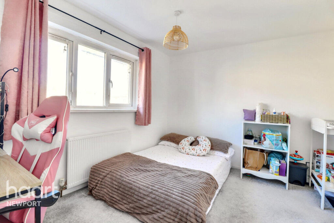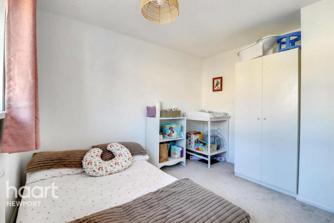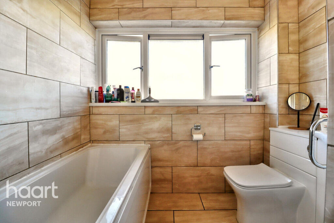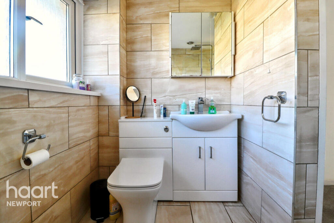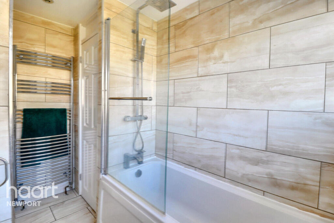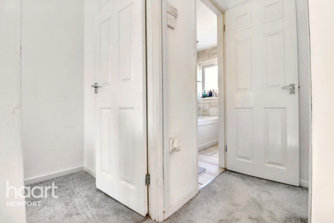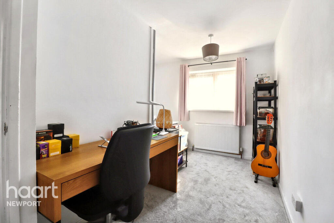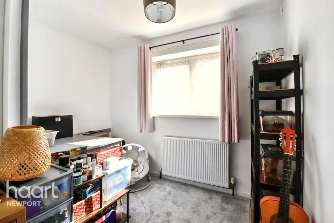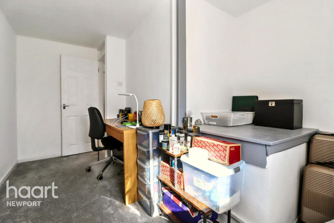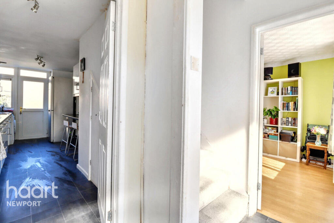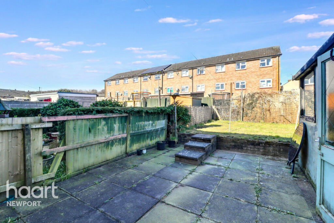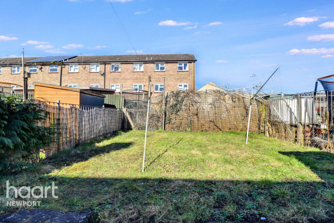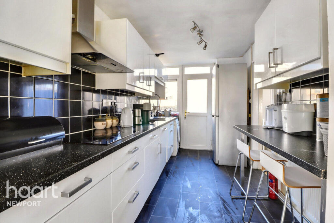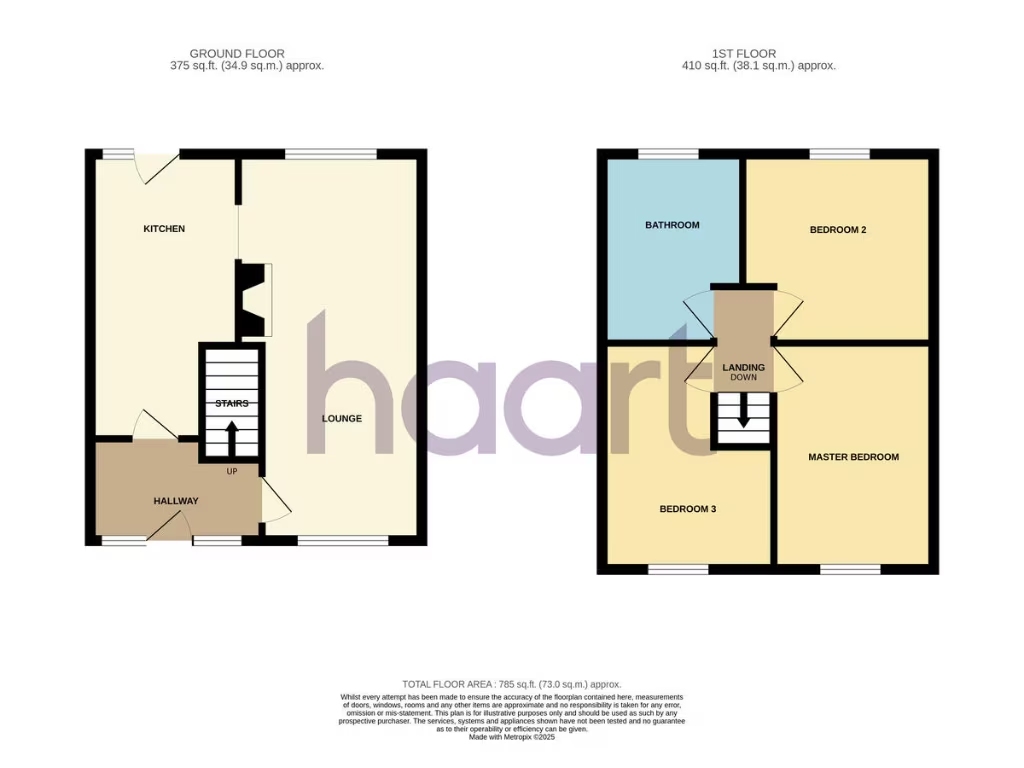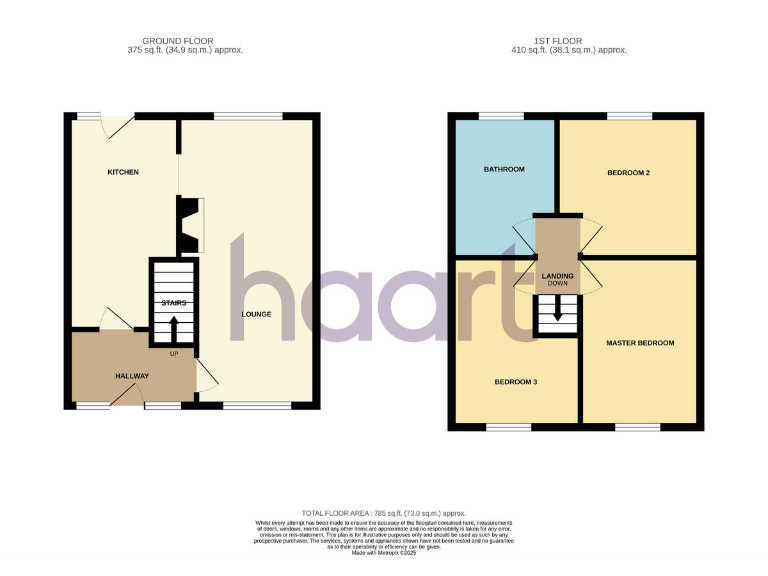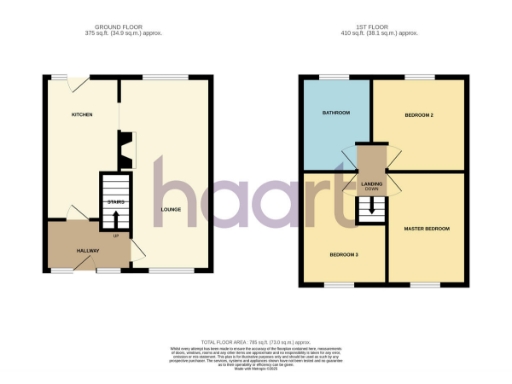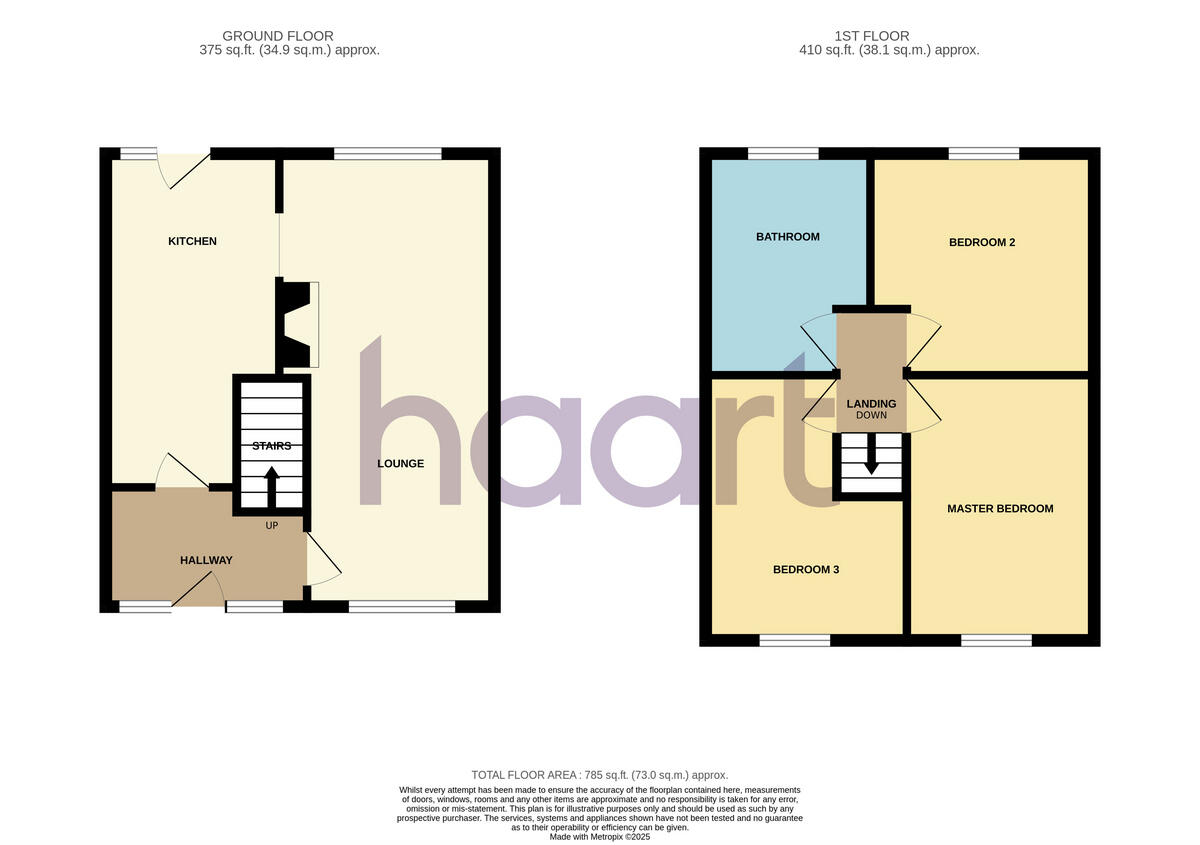Summary - 36 TONE CLOSE BETTWS NEWPORT NP20 7AU
3 bed 1 bath Terraced
Affordable three-bedroom terraced home with parking and garden, close to M4 links..
Off‑street parking for multiple vehicles
Dual‑aspect lounge/diner, bright natural light
Modern fitted kitchen with integrated appliances
Three generous bedrooms; one used as home office
Large family bathroom; recently opened through
Approx. 785 sq ft — compact layout, efficient use
System‑built post‑war construction; external insulation
Area very deprived with higher crime; exterior upkeep needed
Set on a mid-terraced post‑war street in NP20, this three-bedroom freehold home combines practical modern fittings with useful outside space and off‑street parking for multiple vehicles. The interior offers a dual‑aspect lounge/diner, a contemporary galley kitchen with integral appliances, and a large family bathroom — ready for everyday family life or professional occupants needing a home office.
The property is compact (approximately 785 sq ft) but arranged for flexible living: three generous bedrooms upstairs and a bright open living area downstairs. Recent double glazing and mains‑gas central heating provide warmth and efficiency, and the flat rear garden plus potential driveway add outdoor and parking value. Local amenities are abundant and M4 access is convenient for commuters.
Buyers should note material context and maintenance points. The area is classified as very deprived with higher crime levels; the building is a system‑built post‑war construction with external insulation and may need ongoing upkeep. Exterior maintenance and some modernization are advisable to maximise long‑term value. Despite these factors, the property’s location, parking, and ready‑to‑live‑in interior make it a practical choice for families, first‑time buyers seeking affordability, or investors targeting rental demand in a well‑connected city suburb.
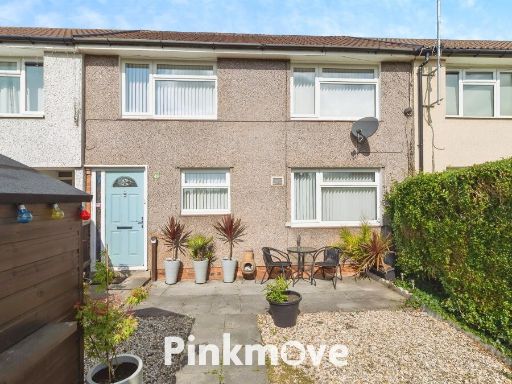 3 bedroom terraced house for sale in Belle Vue Close, Cwmbran, NP44 — £160,000 • 3 bed • 2 bath • 942 ft²
3 bedroom terraced house for sale in Belle Vue Close, Cwmbran, NP44 — £160,000 • 3 bed • 2 bath • 942 ft²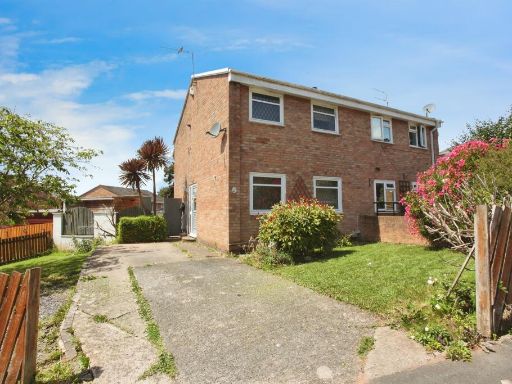 3 bedroom semi-detached house for sale in Plym Walk, Bettws, Newport, NP20 — £185,000 • 3 bed • 1 bath • 765 ft²
3 bedroom semi-detached house for sale in Plym Walk, Bettws, Newport, NP20 — £185,000 • 3 bed • 1 bath • 765 ft²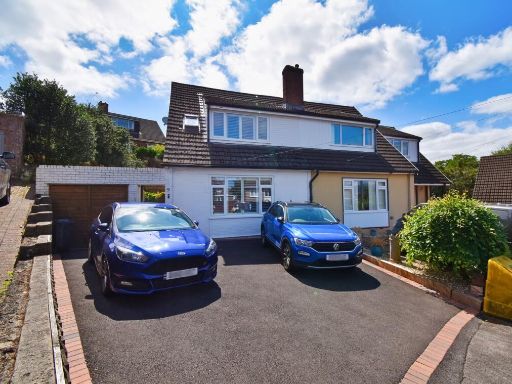 3 bedroom semi-detached house for sale in Coolgreany Close, Newport, NP20 — £265,000 • 3 bed • 2 bath • 850 ft²
3 bedroom semi-detached house for sale in Coolgreany Close, Newport, NP20 — £265,000 • 3 bed • 2 bath • 850 ft²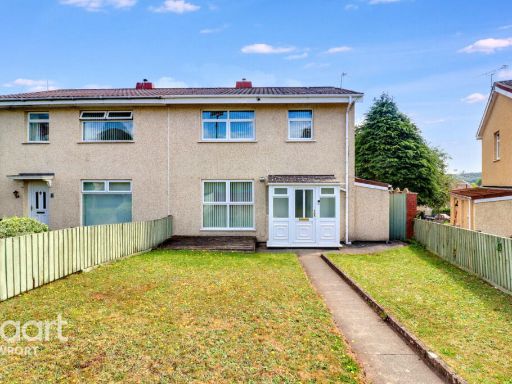 3 bedroom semi-detached house for sale in Newton Way, Newport, NP20 — £180,000 • 3 bed • 1 bath • 883 ft²
3 bedroom semi-detached house for sale in Newton Way, Newport, NP20 — £180,000 • 3 bed • 1 bath • 883 ft²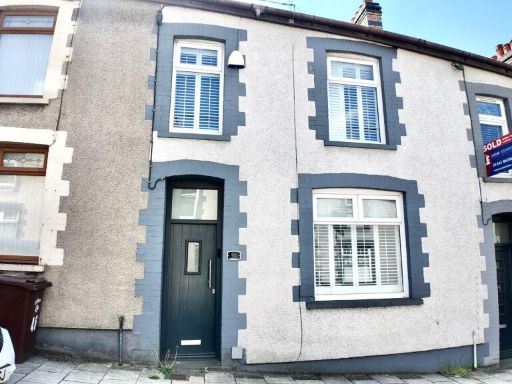 3 bedroom house for sale in Fair View, Blackwood, NP12 — £167,000 • 3 bed • 2 bath • 818 ft²
3 bedroom house for sale in Fair View, Blackwood, NP12 — £167,000 • 3 bed • 2 bath • 818 ft²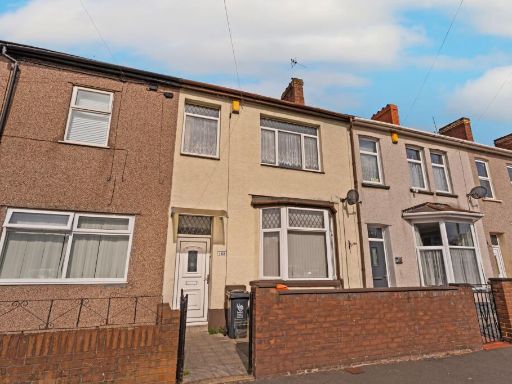 3 bedroom terraced house for sale in Malpas Road, Newport, NP20 — £170,000 • 3 bed • 1 bath • 1044 ft²
3 bedroom terraced house for sale in Malpas Road, Newport, NP20 — £170,000 • 3 bed • 1 bath • 1044 ft²