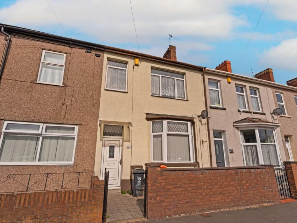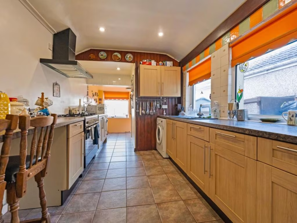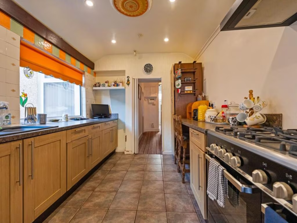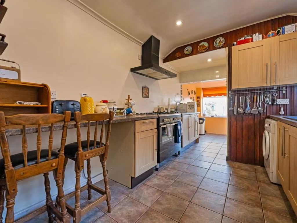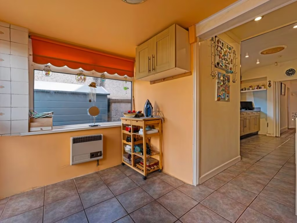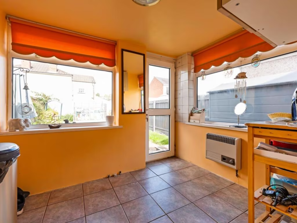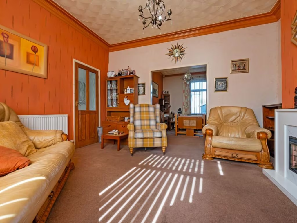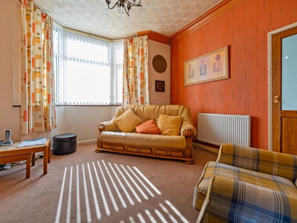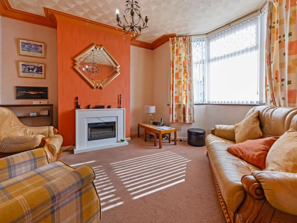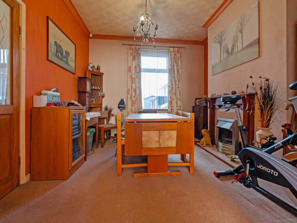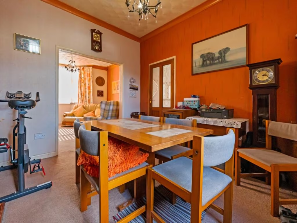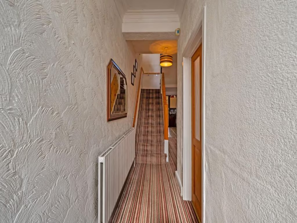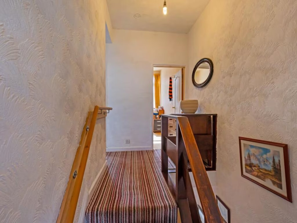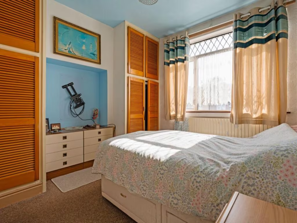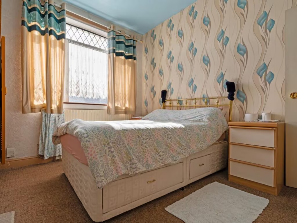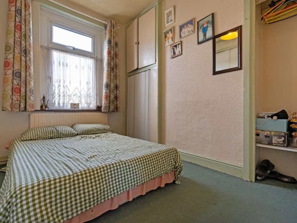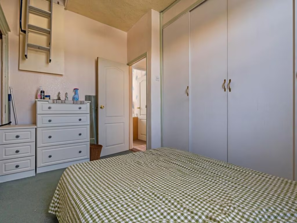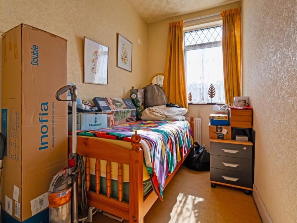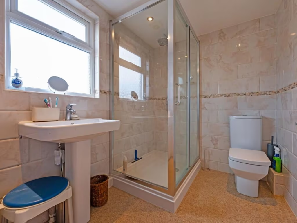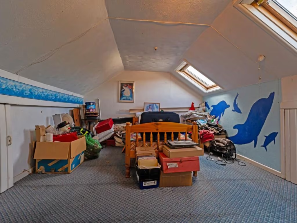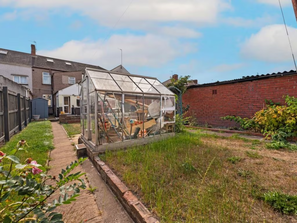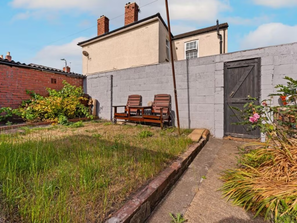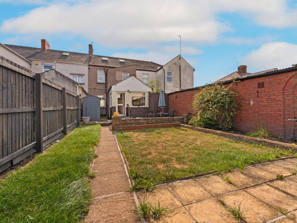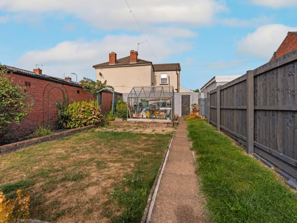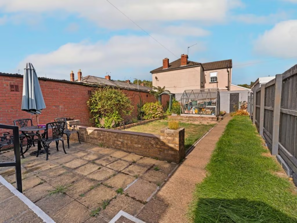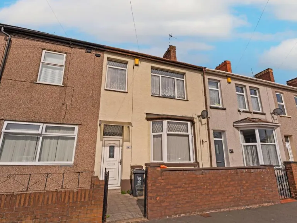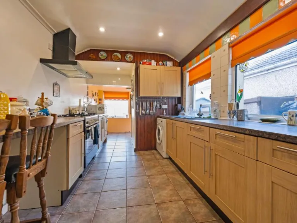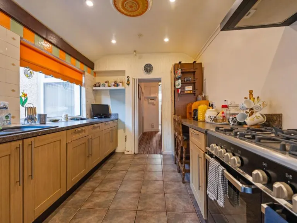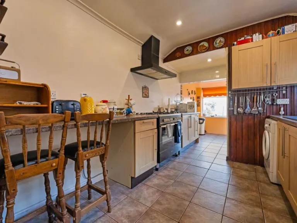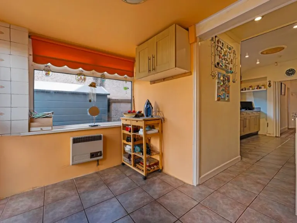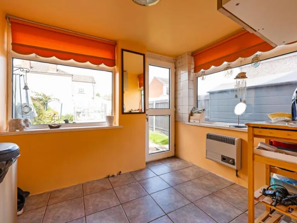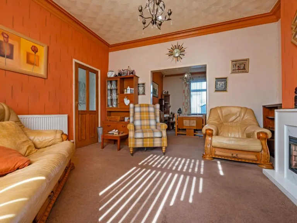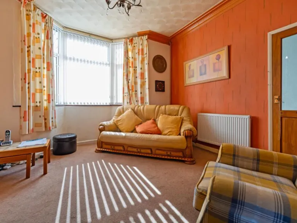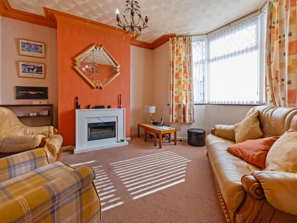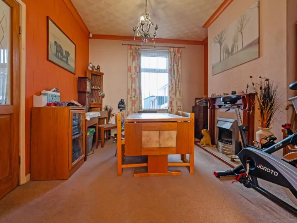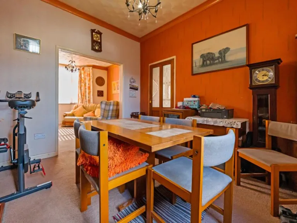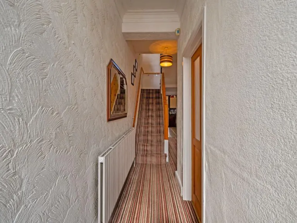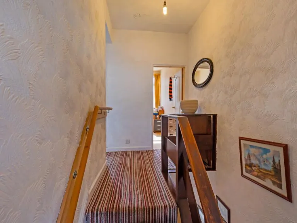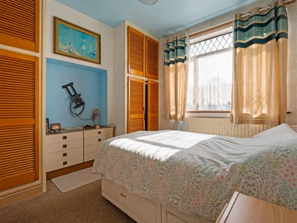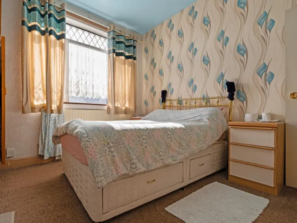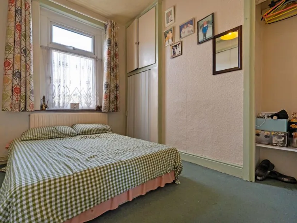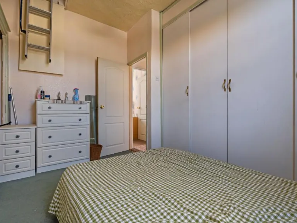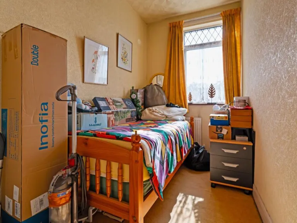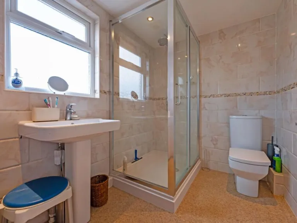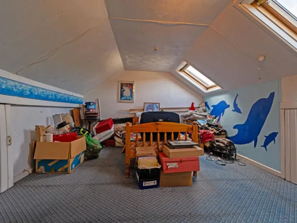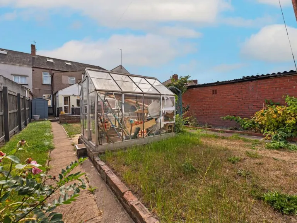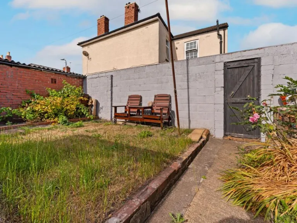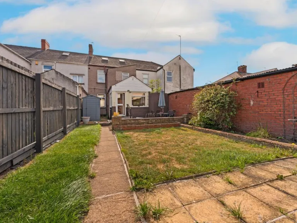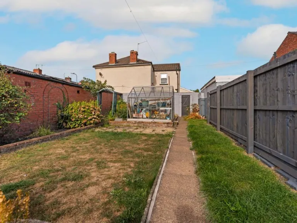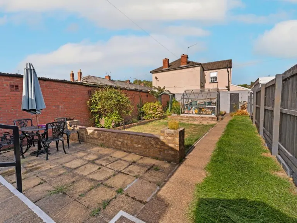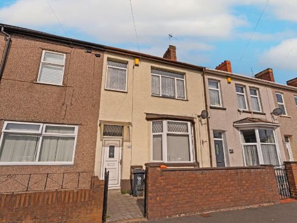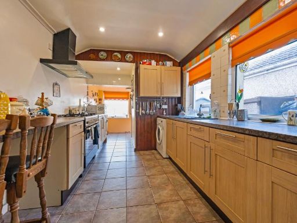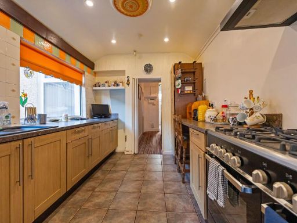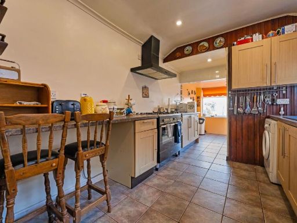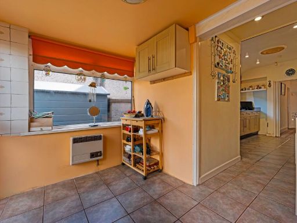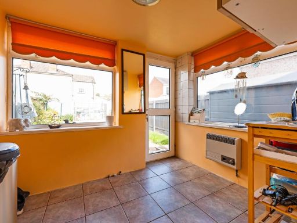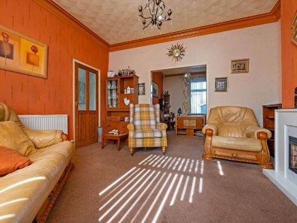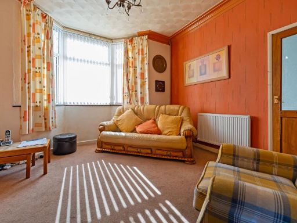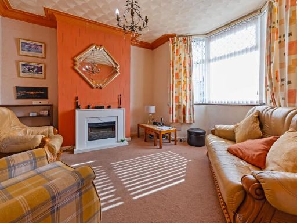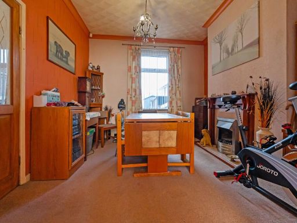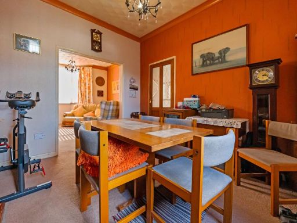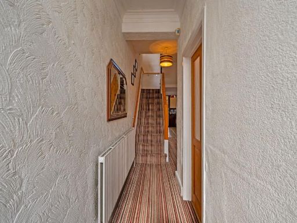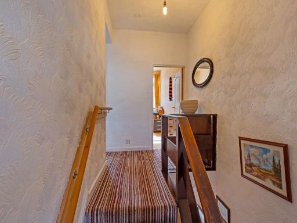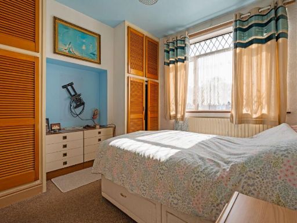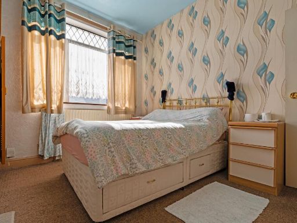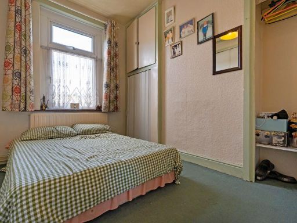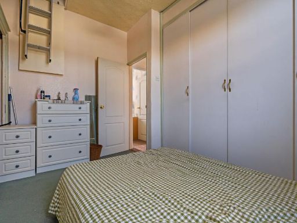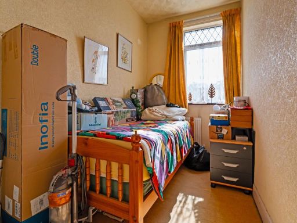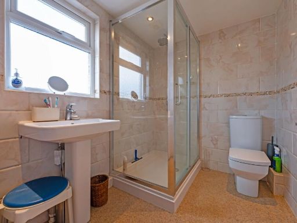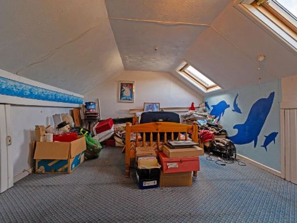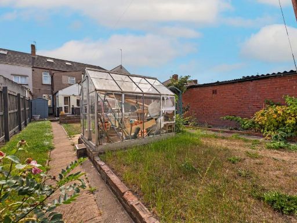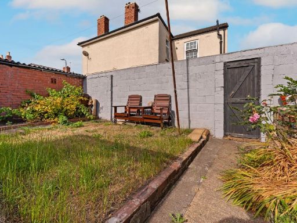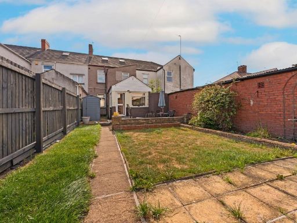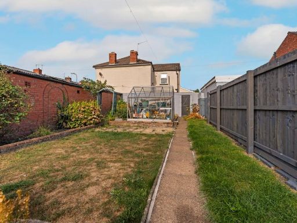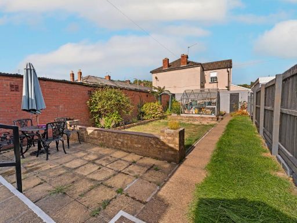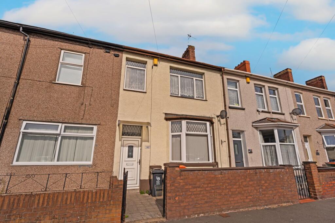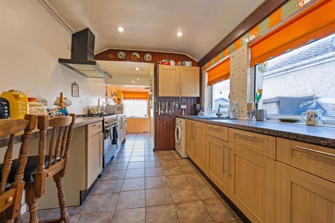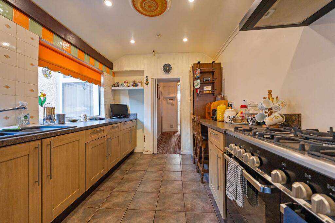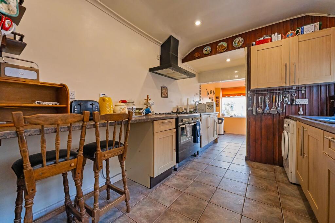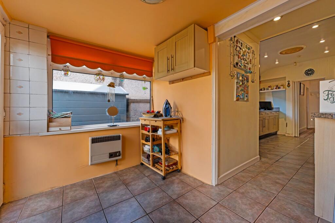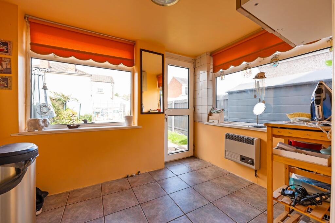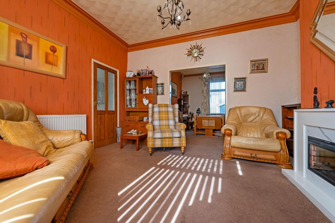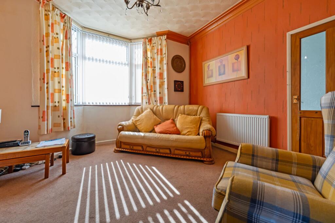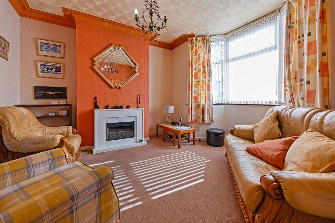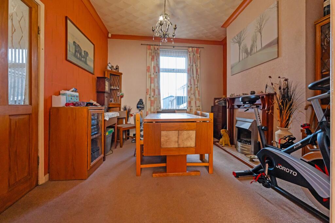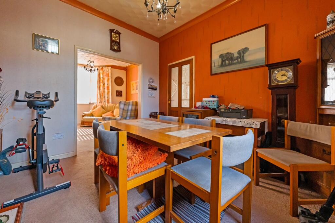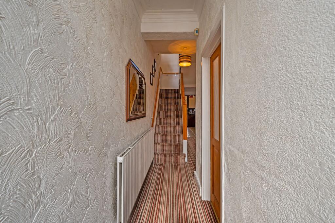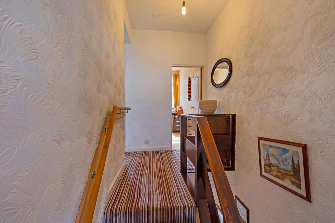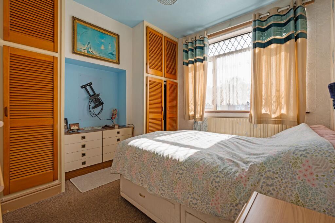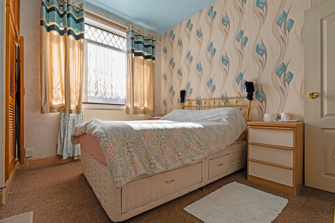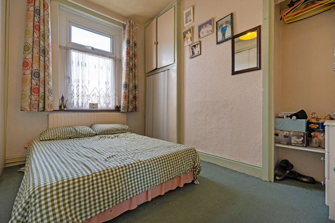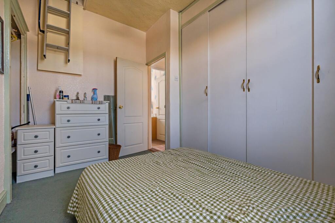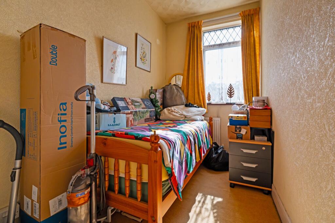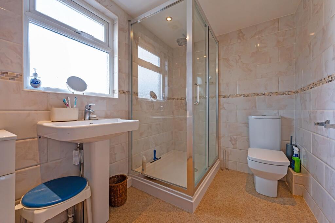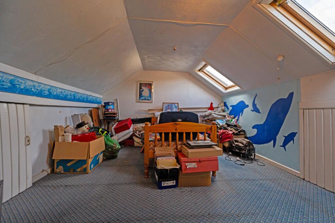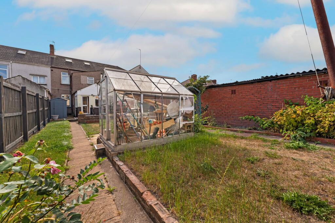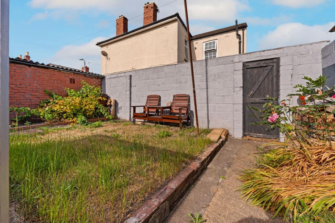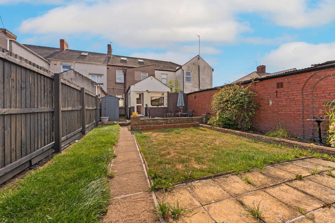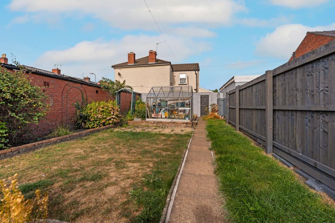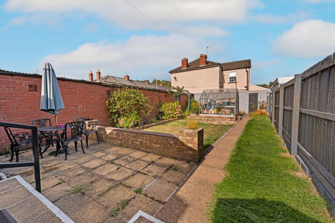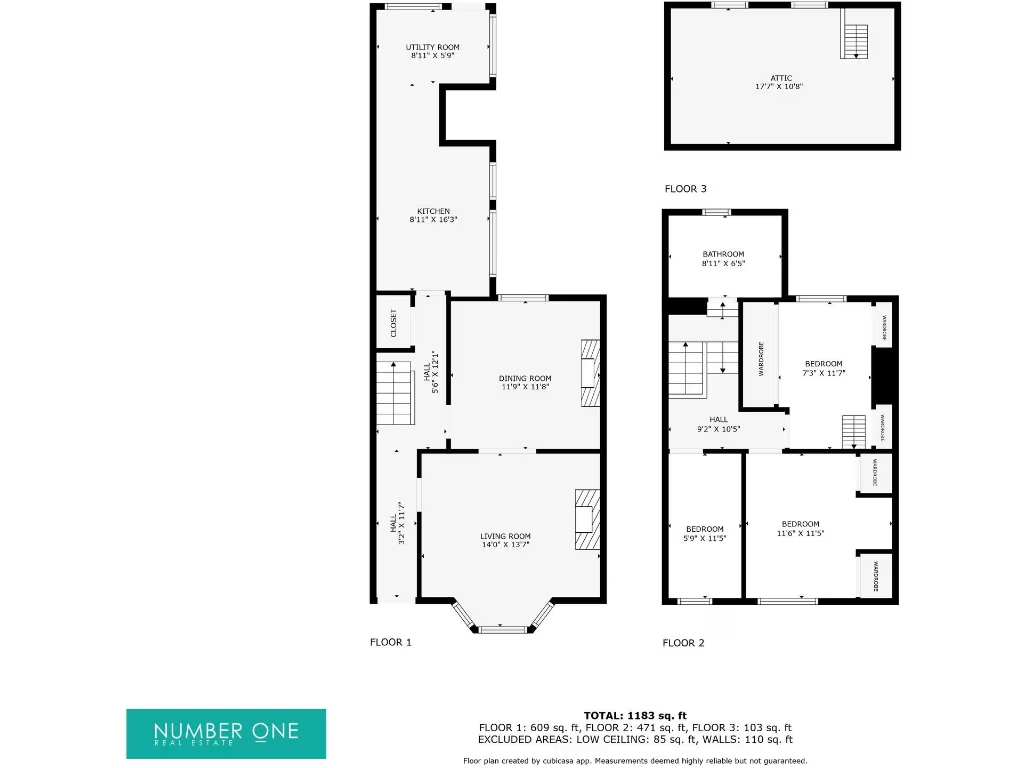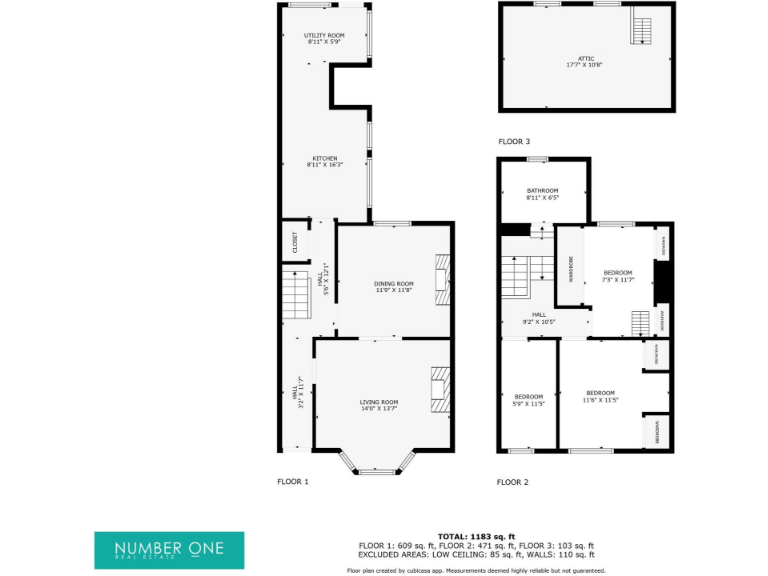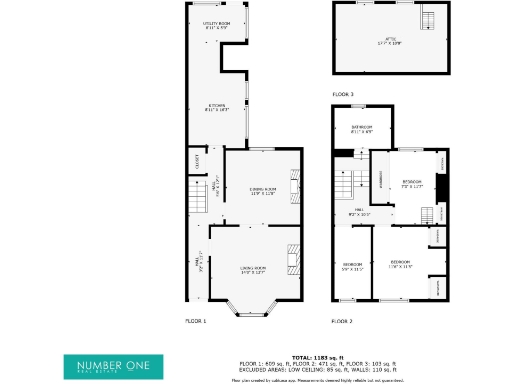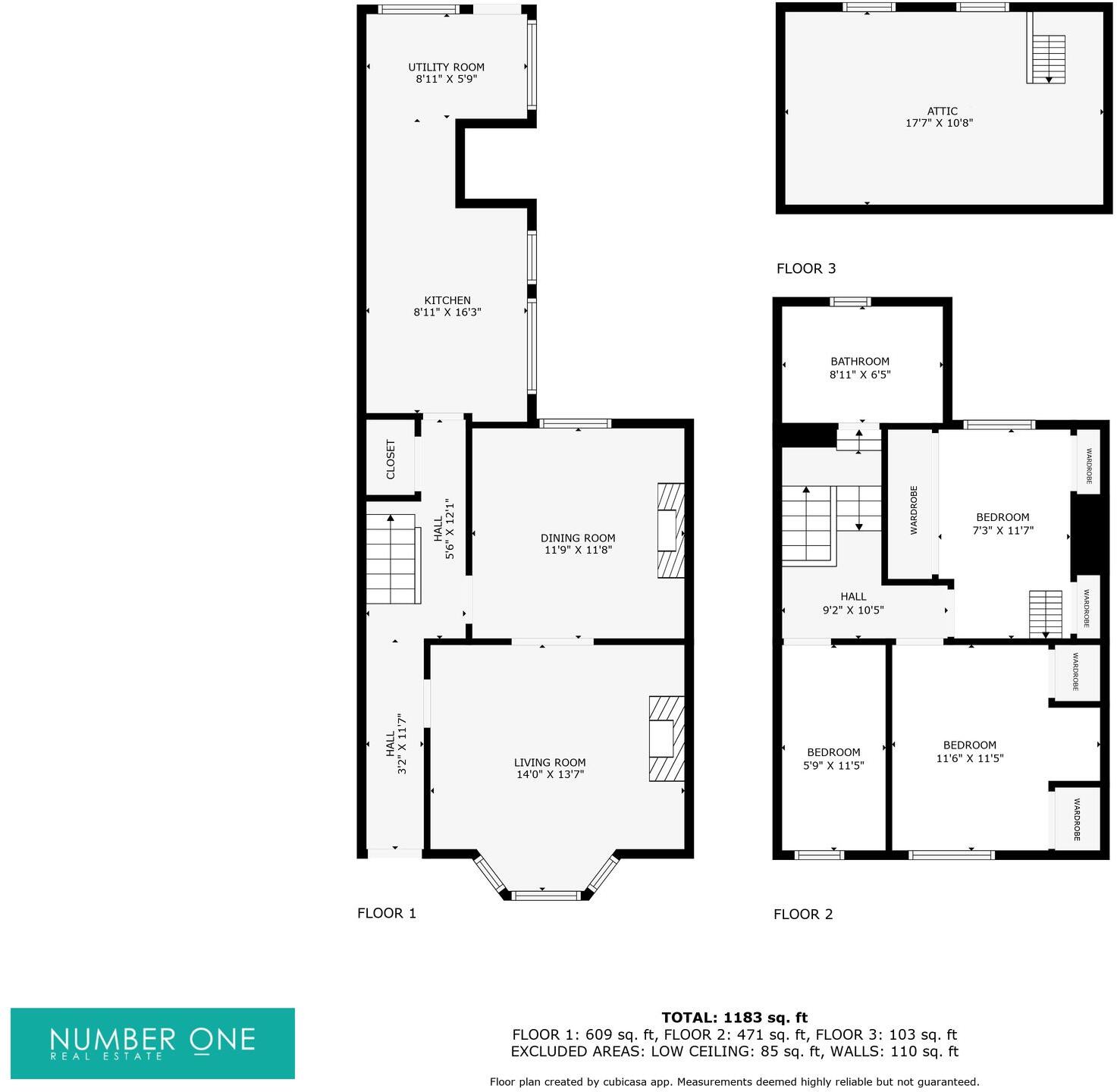Summary - 128, MALPAS ROAD, NEWPORT NP20 5PL
3 bed 1 bath Terraced
Affordable 3-bed terrace with large garden and strong commuter links, ideal for families or investors..
Bay-front open-plan reception room with abundant natural light
Large rear garden with patio, lawn and greenhouse
Two double bedrooms plus versatile third bedroom/office
Attic with pulldown ladder provides substantial storage
90s galley kitchen — requires modernization to suit modern tastes
Single shower room only — could limit larger family needs
On-street parking; no private driveway
Located in a very deprived area — opportunity and risk for resale
Set on a mid-20th-century terrace just outside Newport city centre, this freehold three-bedroom home offers comfortable family living across multiple storeys. The front reception benefits from a bay-window aspect that floods the open-plan lounge/dining area with natural light, while a long galley kitchen and adjoining utility open directly to a substantial rear garden with patio, lawn and greenhouse.
Practical features include two double bedrooms with fitted wardrobes, a versatile third bedroom suitable as a nursery or home office, and generous attic storage accessed by a pulldown ladder. The property is 1,044 sq ft, in Council Tax Band C and has cable broadband and strong mobile signal — useful for commuters and home workers. There is no flood risk and crime levels are low.
Notable work is required to modernise finishes: the kitchen dates from the 1990s and would benefit from refurbishment, and there is a single shared shower room which may limit larger households. On-street parking only and the small plot mean outside space is generous but not private like a driveway. The surrounding area is classified as very deprived, which may affect long-term resale values but also presents opportunity for buyers planning improvement projects.
This house suits a family or commuter looking for an affordable, spacious home with good transport links (station and M4 access nearby) and scope to add value through targeted updating.
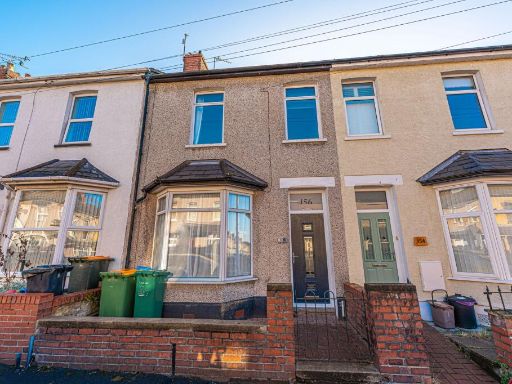 3 bedroom terraced house for sale in Durham Road, Newport, NP19 — £170,000 • 3 bed • 1 bath • 926 ft²
3 bedroom terraced house for sale in Durham Road, Newport, NP19 — £170,000 • 3 bed • 1 bath • 926 ft²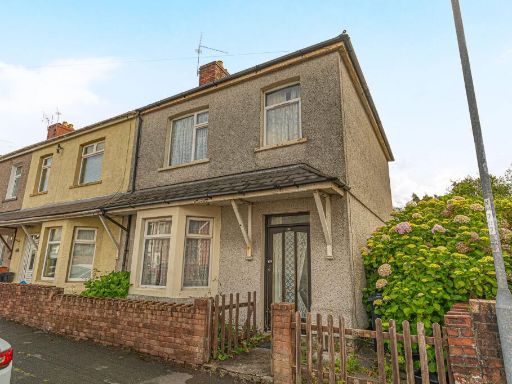 3 bedroom terraced house for sale in Arundel Road, Newport, NP19 — £160,000 • 3 bed • 1 bath • 1023 ft²
3 bedroom terraced house for sale in Arundel Road, Newport, NP19 — £160,000 • 3 bed • 1 bath • 1023 ft²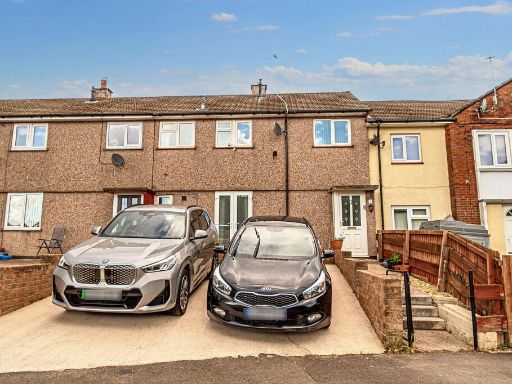 3 bedroom terraced house for sale in Nelson Drive, Newport, NP19 — £170,000 • 3 bed • 1 bath • 850 ft²
3 bedroom terraced house for sale in Nelson Drive, Newport, NP19 — £170,000 • 3 bed • 1 bath • 850 ft²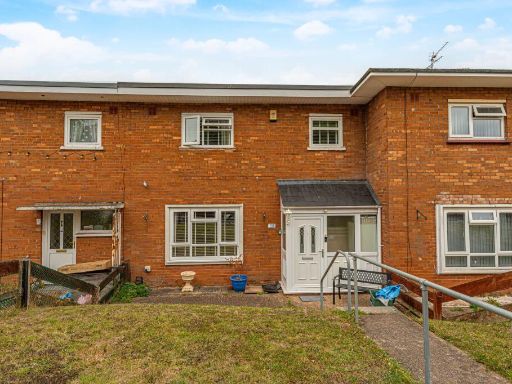 3 bedroom terraced house for sale in Heather Road, Newport, NP19 — £215,000 • 3 bed • 1 bath • 883 ft²
3 bedroom terraced house for sale in Heather Road, Newport, NP19 — £215,000 • 3 bed • 1 bath • 883 ft²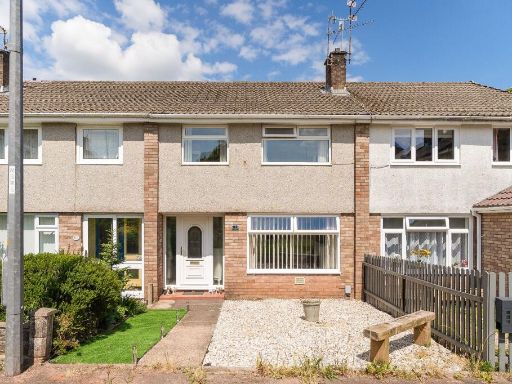 3 bedroom terraced house for sale in Pilton Vale, Newport, NP20 — £210,000 • 3 bed • 1 bath • 873 ft²
3 bedroom terraced house for sale in Pilton Vale, Newport, NP20 — £210,000 • 3 bed • 1 bath • 873 ft²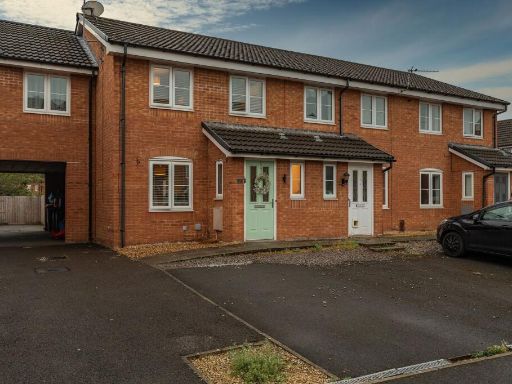 3 bedroom terraced house for sale in Seabreeze Drive, Newport, NP19 — £220,000 • 3 bed • 2 bath • 829 ft²
3 bedroom terraced house for sale in Seabreeze Drive, Newport, NP19 — £220,000 • 3 bed • 2 bath • 829 ft²