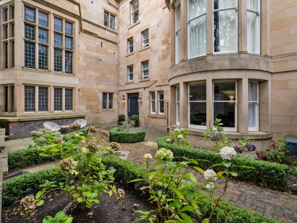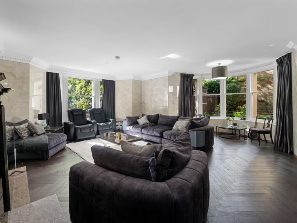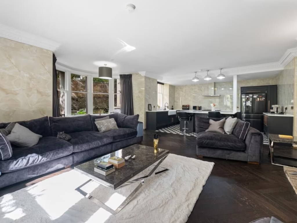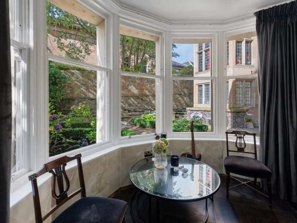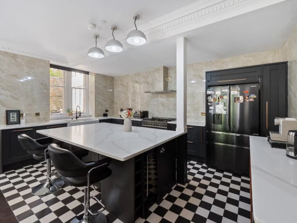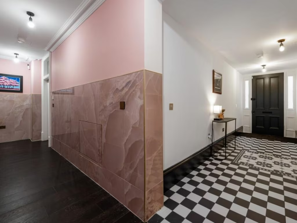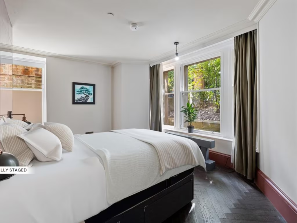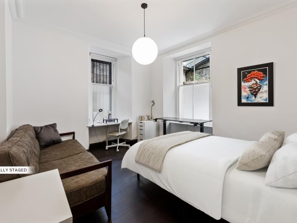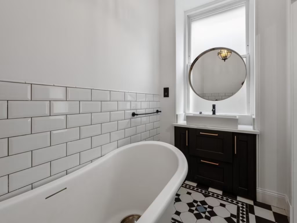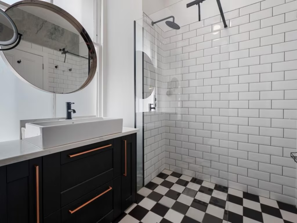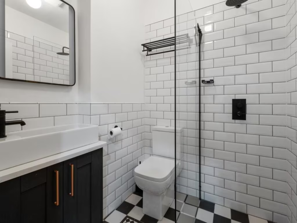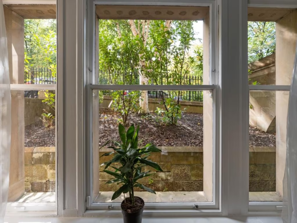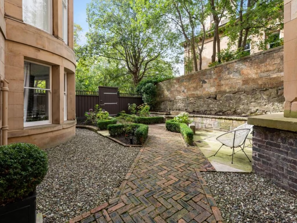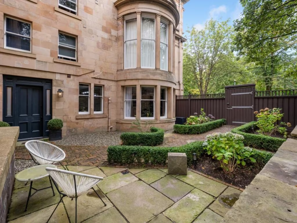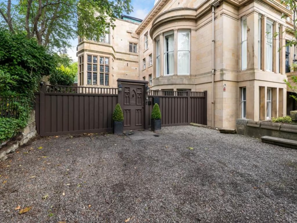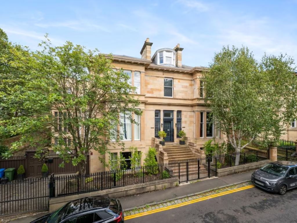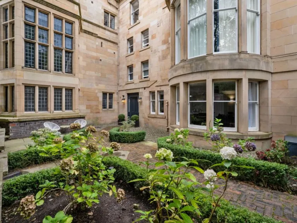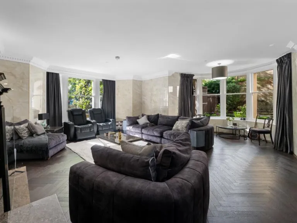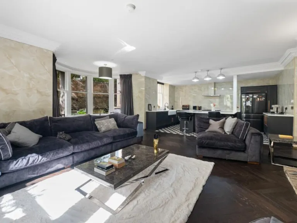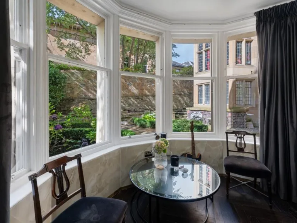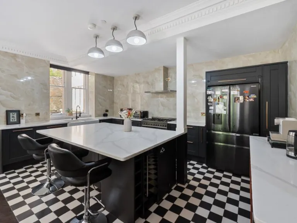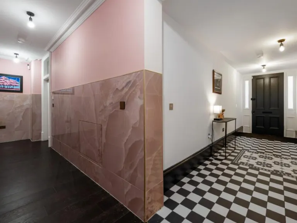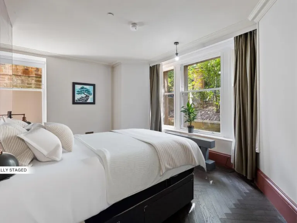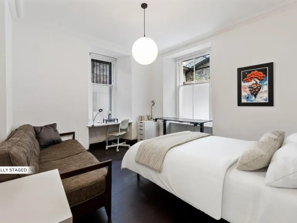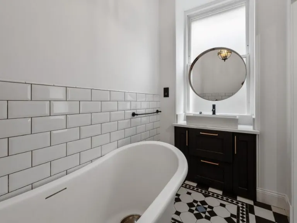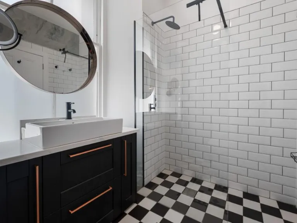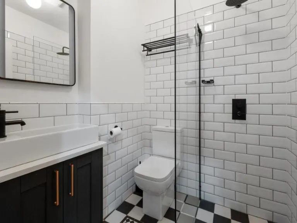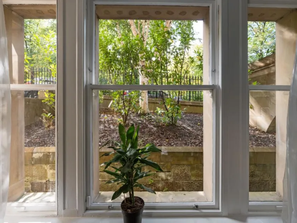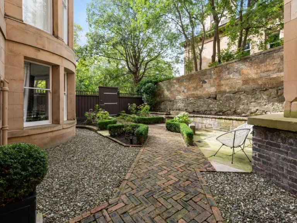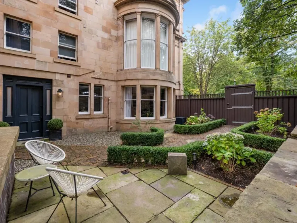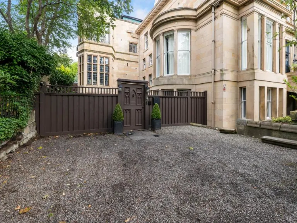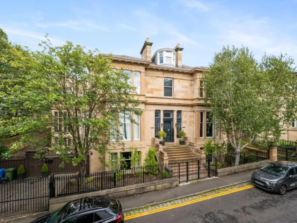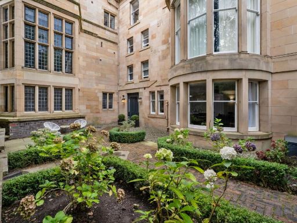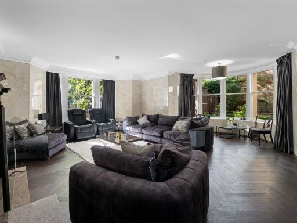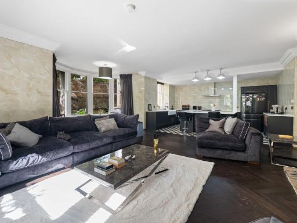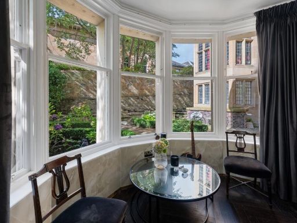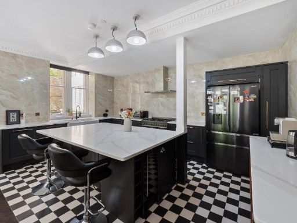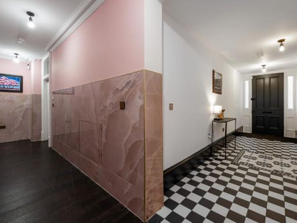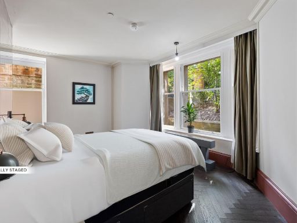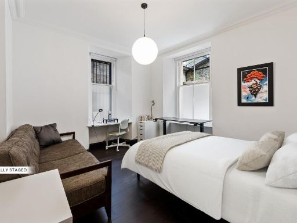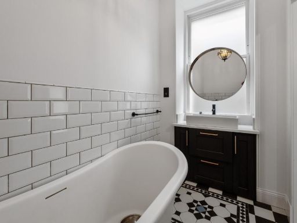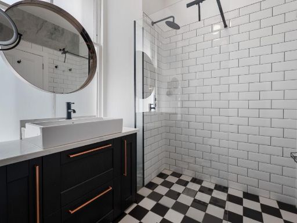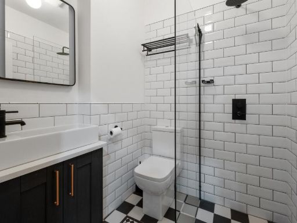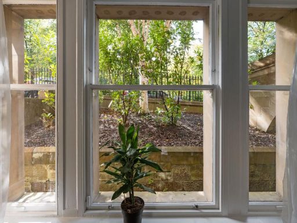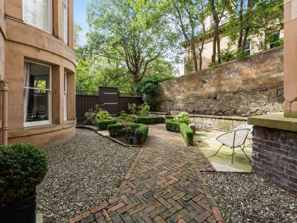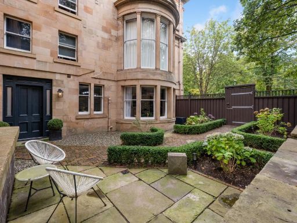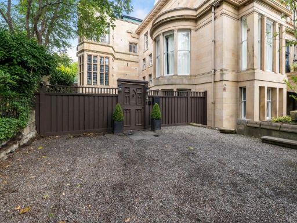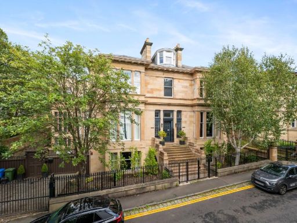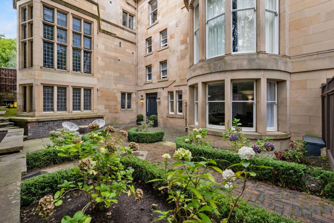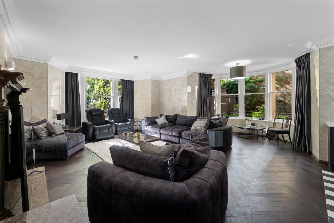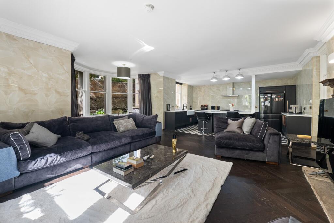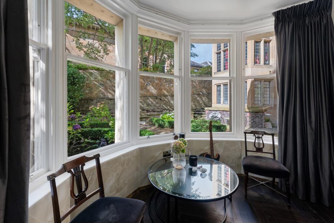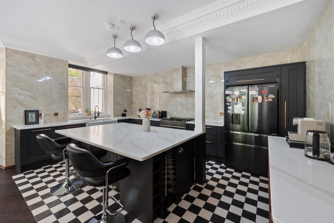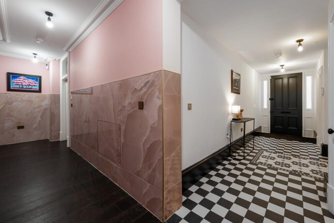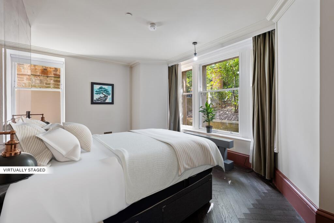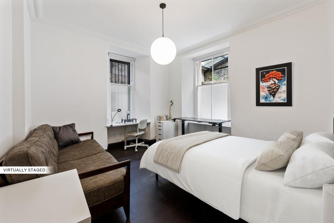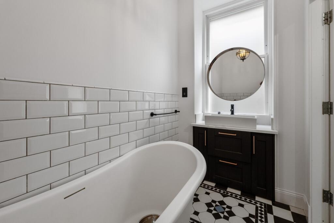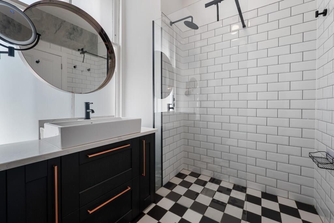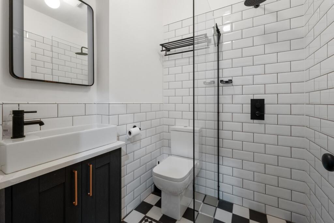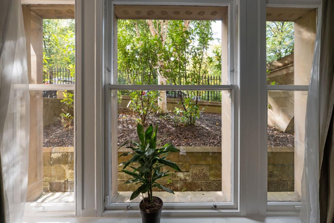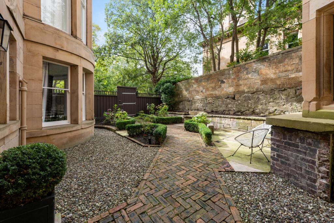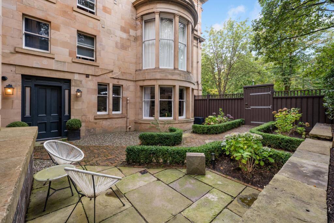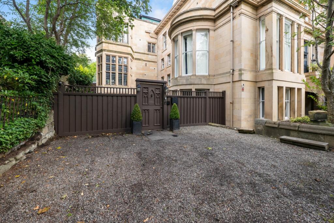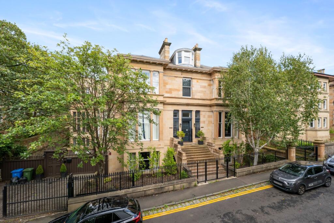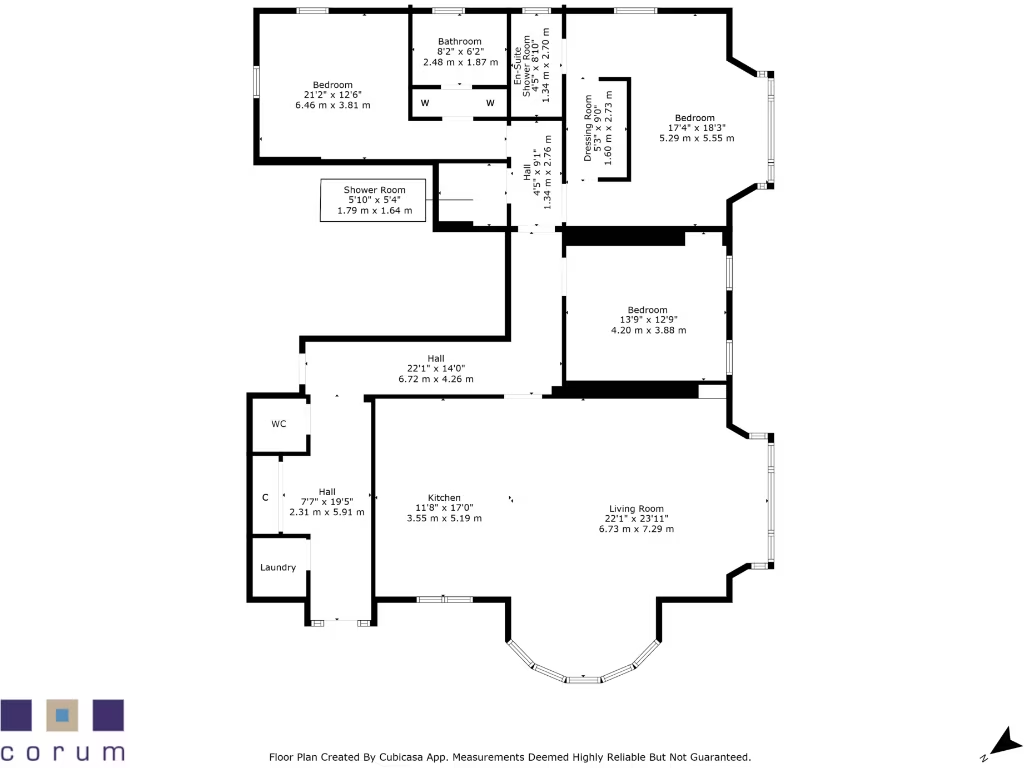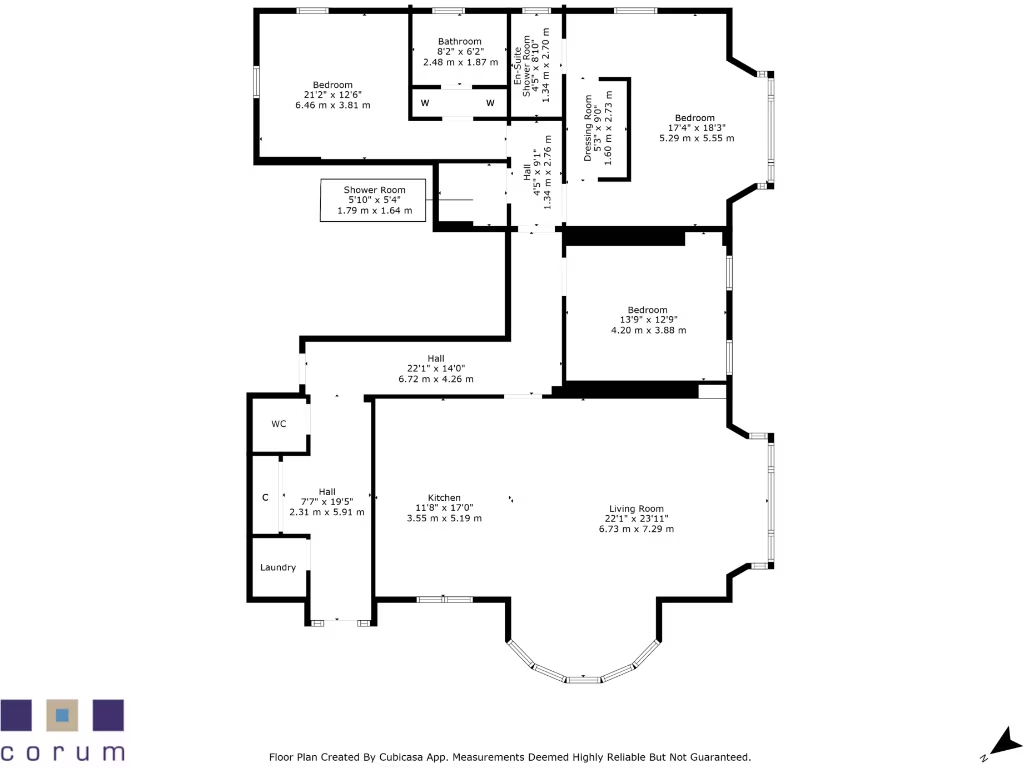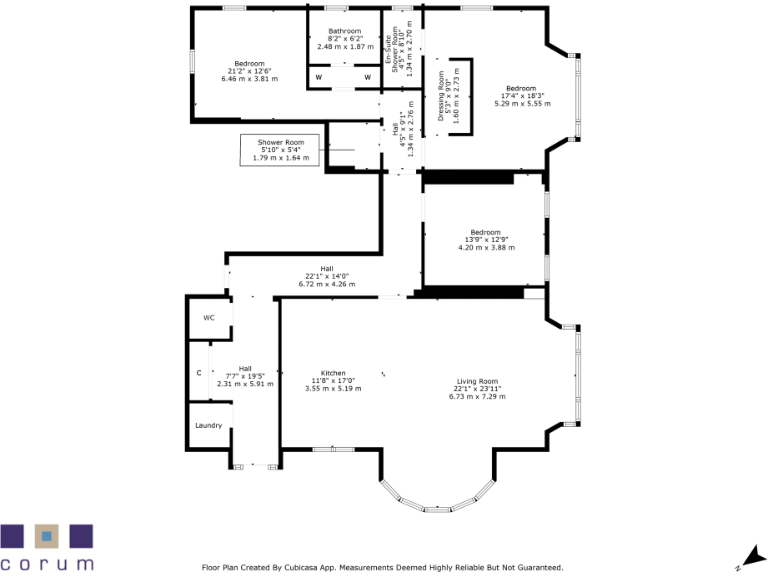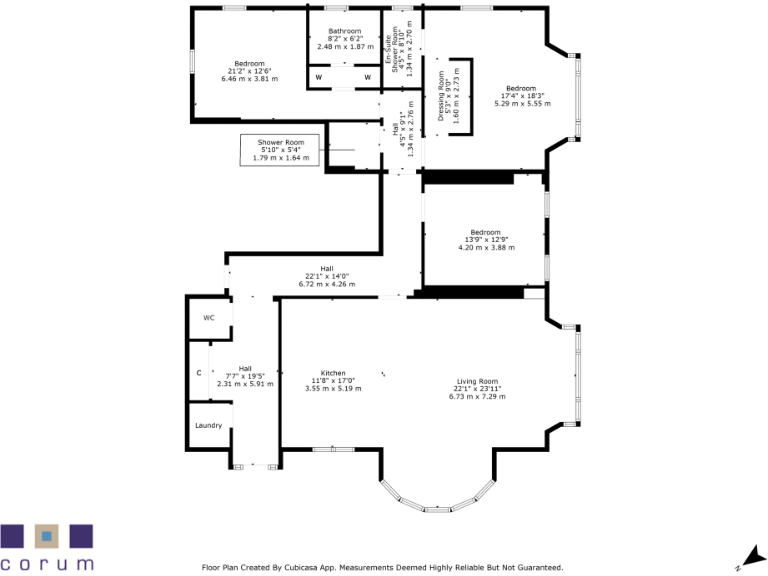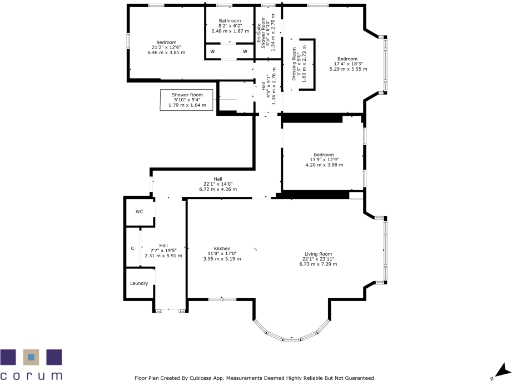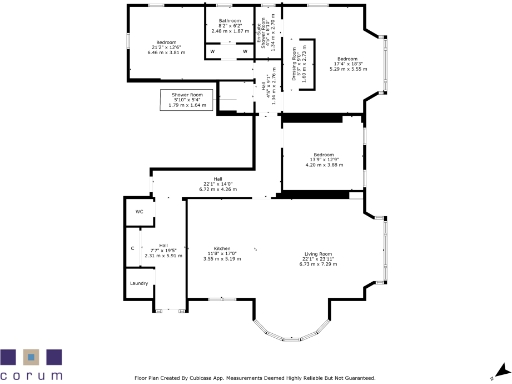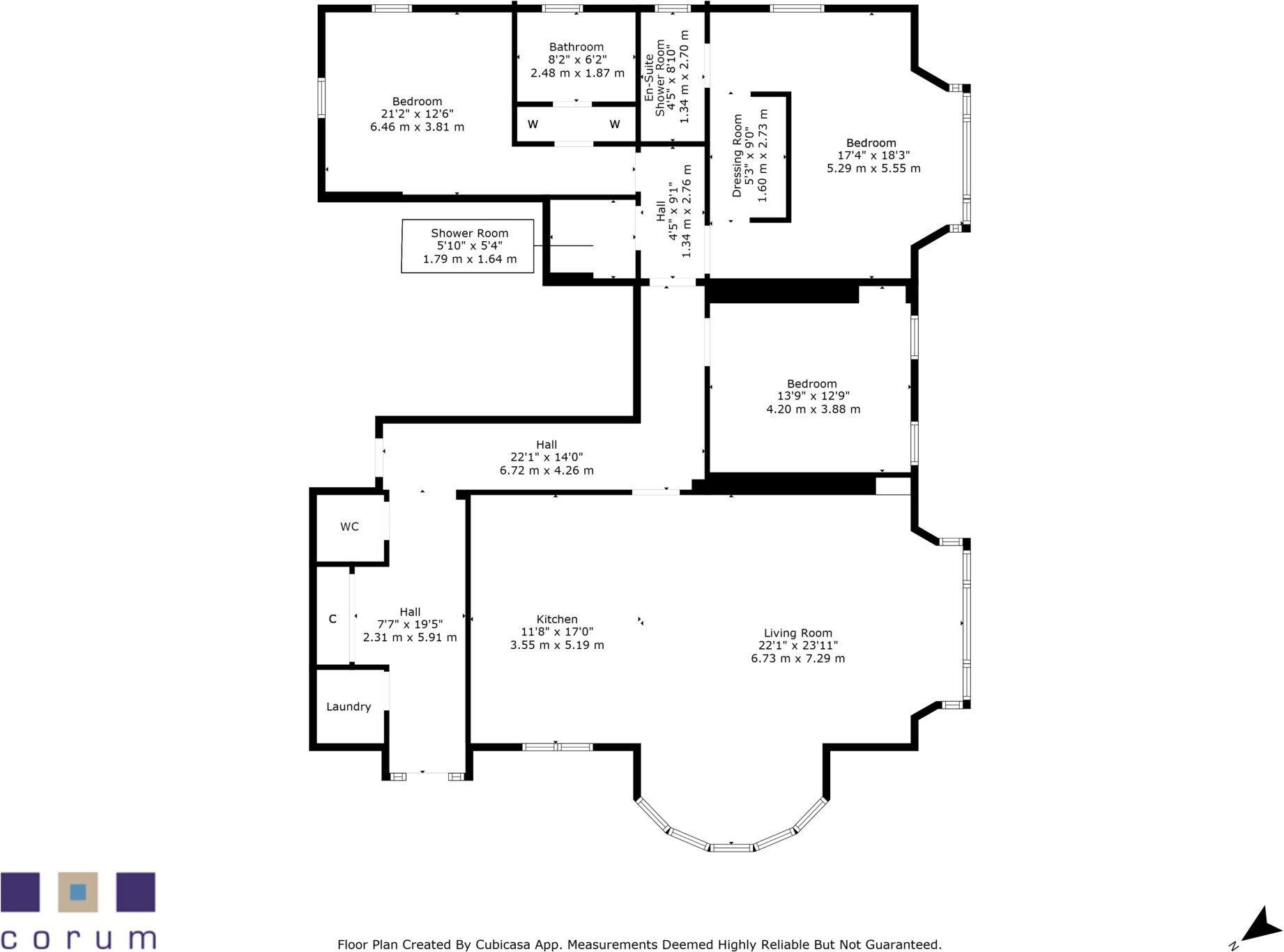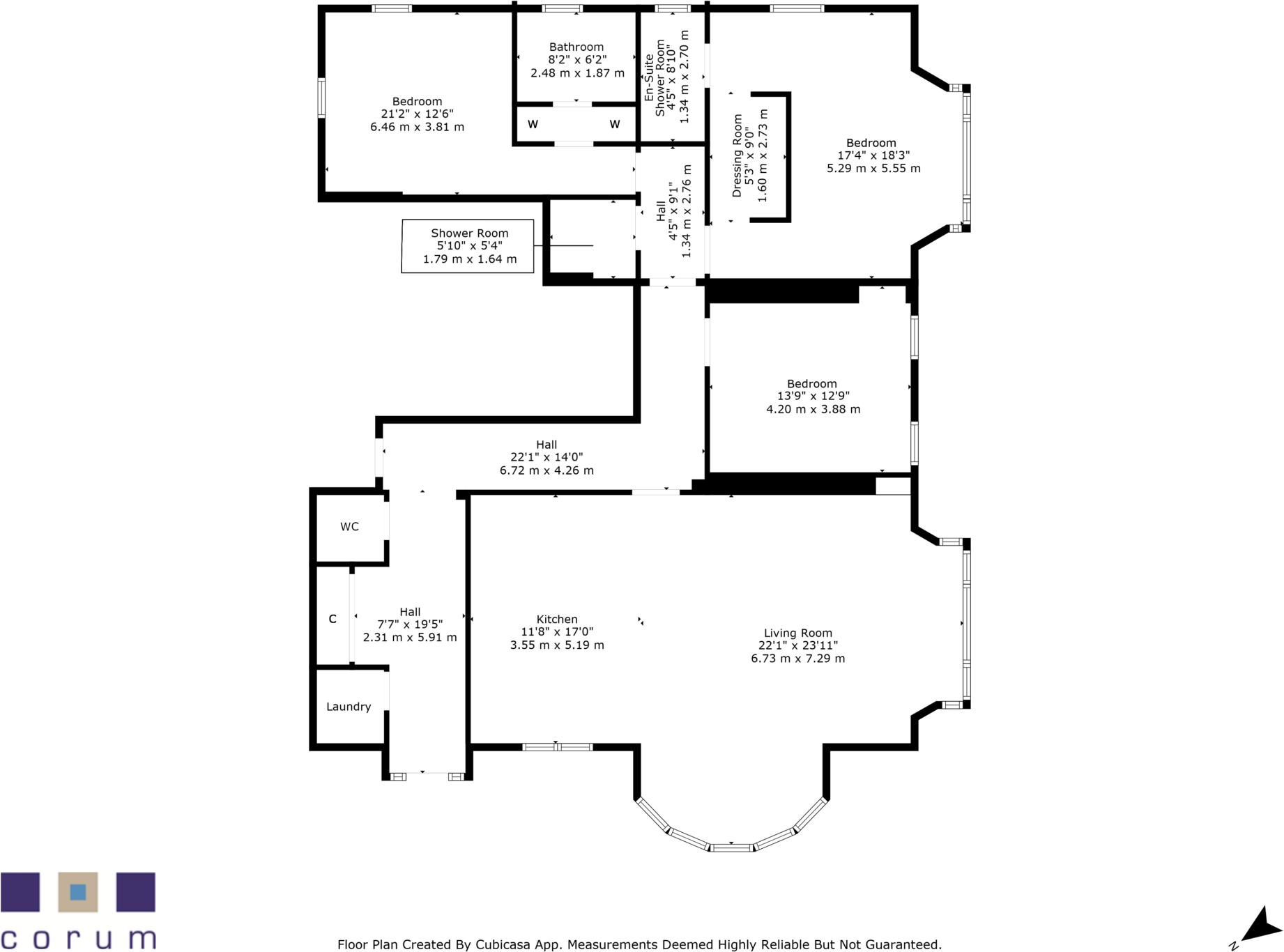Summary - 994A, GREAT WESTERN ROAD G12 0NS
3 bed 3 bath Apartment
Large Victorian garden apartment with private parking and modern finishes.
Private main door and private courtyard garden
Over 1,900 sq.ft — exceptionally large apartment
Three double bedrooms, two with dressing areas and ensuites
Underfloor heating throughout for consistent comfort
Off‑street parking with private gated access
B‑listed status — restrictions and consent needed for works
Council tax described as expensive
Fast broadband and excellent mobile signal
This exceptionally large garden‑level conversion occupies over 1,900 sq.ft within a B‑listed Victorian sandstone mansion in Kelvinside. The apartment combines generous room proportions and high ceilings with contemporary finishes: an open-plan kitchen with island, underfloor heating throughout, and three double bedrooms, two with dressing areas and ensuite bathrooms. A private main door, courtyard garden and off‑street parking add rare city convenience.
Period character is retained in the bay‑windowed living room and original stone façade, while well‑considered modern upgrades deliver comfortable, low‑maintenance living. Fast broadband and excellent mobile signal support home working; the property sits back from Great Western Road and benefits from mature screening and privacy.
Practical points: the building is B‑listed, which may restrict alterations and add complexity to consent and maintenance. Council tax is described as expensive. Although the home is presented to a high standard, the age and listed status mean buyers should expect specialist maintenance and potential constraints on extensions or major changes.
Well suited to a family or buyer seeking large, characterful accommodation in Kelvinside, this apartment offers a rare combination of private outdoor space, parking and substantial internal area in a desirable West End location.
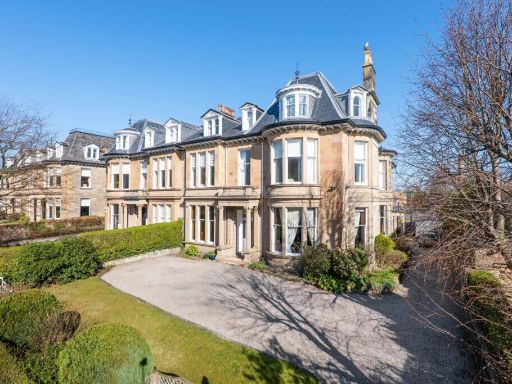 3 bedroom apartment for sale in 0/1 7 Winton Drive, Kelvinside, G12 0PZ, G12 — £585,000 • 3 bed • 2 bath • 2174 ft²
3 bedroom apartment for sale in 0/1 7 Winton Drive, Kelvinside, G12 0PZ, G12 — £585,000 • 3 bed • 2 bath • 2174 ft²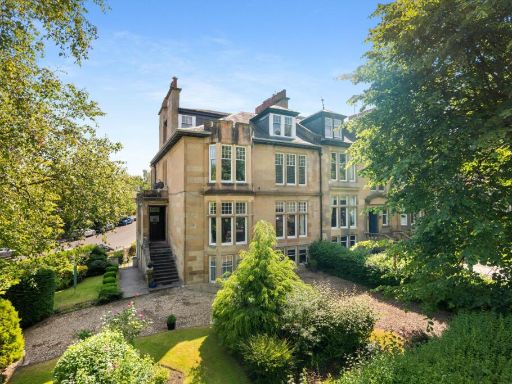 3 bedroom flat for sale in Flat 5 28 Cleveden Drive, Kelvinside, G12 0RX, G12 — £469,000 • 3 bed • 2 bath • 1485 ft²
3 bedroom flat for sale in Flat 5 28 Cleveden Drive, Kelvinside, G12 0RX, G12 — £469,000 • 3 bed • 2 bath • 1485 ft²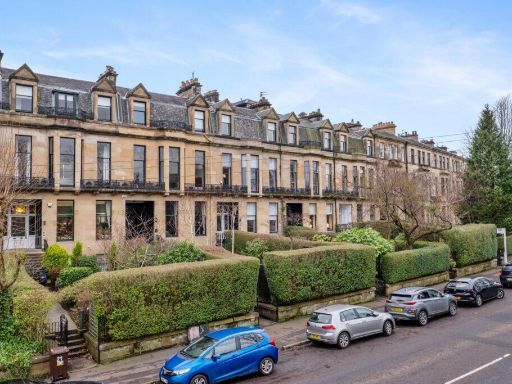 3 bedroom duplex for sale in 0/1 29 Cleveden Road, Kelvinside, G12 0PQ, G12 — £585,000 • 3 bed • 2 bath • 1981 ft²
3 bedroom duplex for sale in 0/1 29 Cleveden Road, Kelvinside, G12 0PQ, G12 — £585,000 • 3 bed • 2 bath • 1981 ft²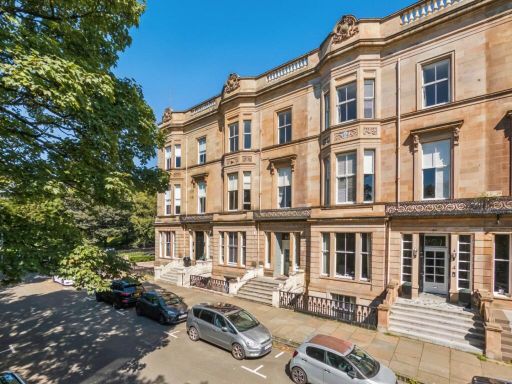 2 bedroom flat for sale in Garden Flat 5 Park Gardens, Park, G3 7YE, G3 — £429,000 • 2 bed • 3 bath • 1948 ft²
2 bedroom flat for sale in Garden Flat 5 Park Gardens, Park, G3 7YE, G3 — £429,000 • 2 bed • 3 bath • 1948 ft²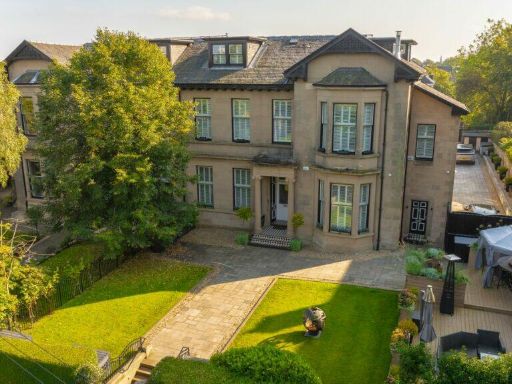 2 bedroom flat for sale in Main Door, 6 Cleveden Gardens, Kelvinside, G12 0PT, G12 — £725,000 • 2 bed • 2 bath • 1959 ft²
2 bedroom flat for sale in Main Door, 6 Cleveden Gardens, Kelvinside, G12 0PT, G12 — £725,000 • 2 bed • 2 bath • 1959 ft²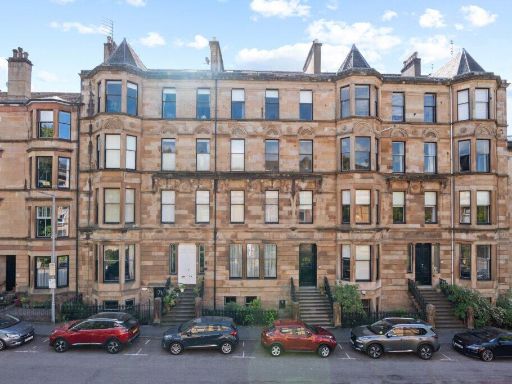 4 bedroom flat for sale in 2/1 75 Clouston Street, North Kelvinside, G20 8QW, G20 — £389,000 • 4 bed • 2 bath • 1830 ft²
4 bedroom flat for sale in 2/1 75 Clouston Street, North Kelvinside, G20 8QW, G20 — £389,000 • 4 bed • 2 bath • 1830 ft²