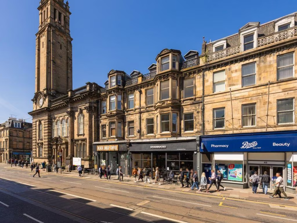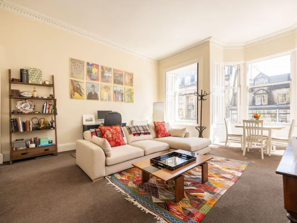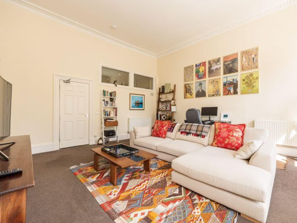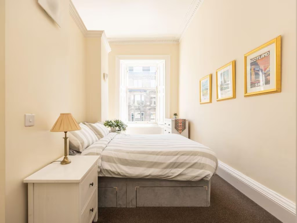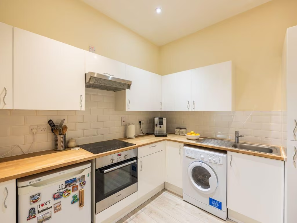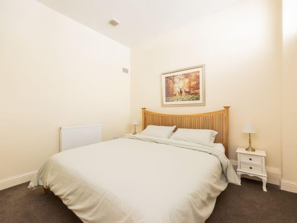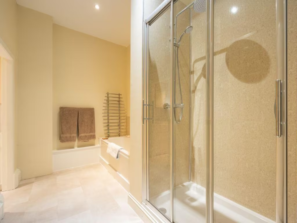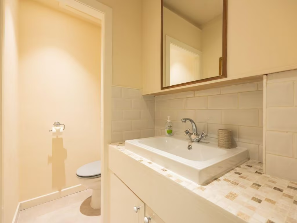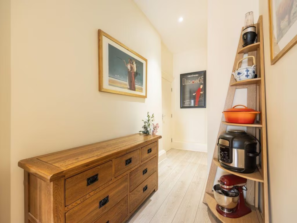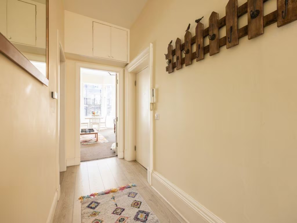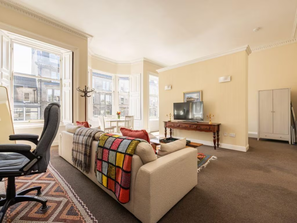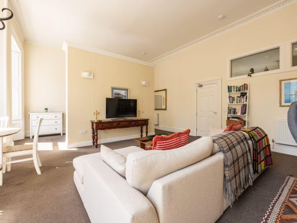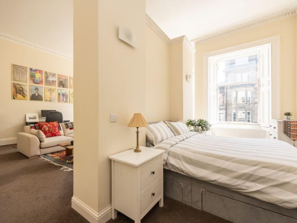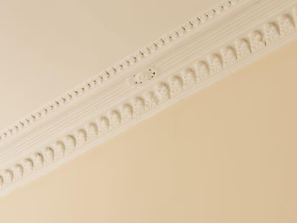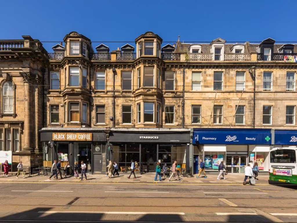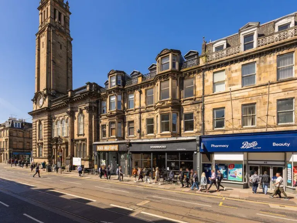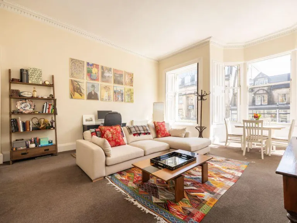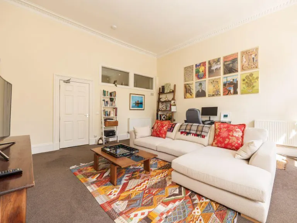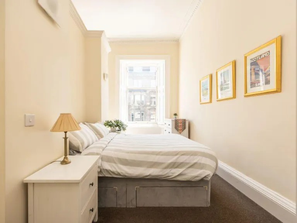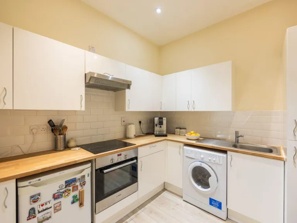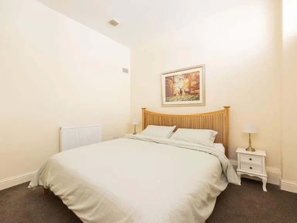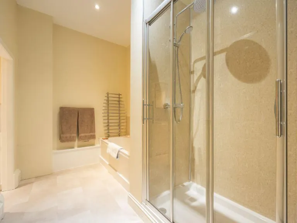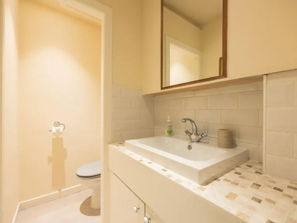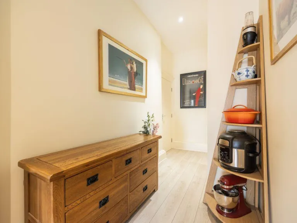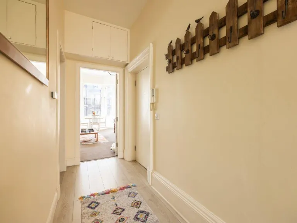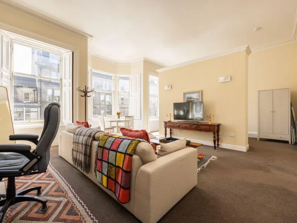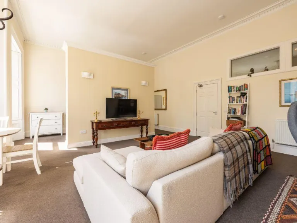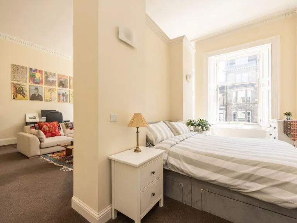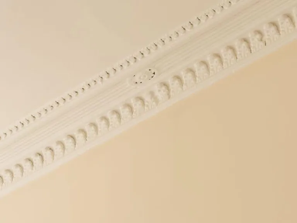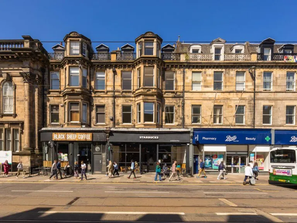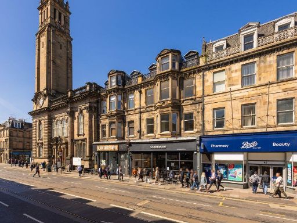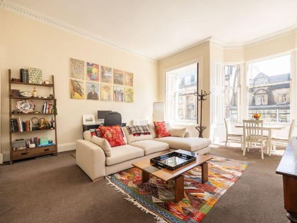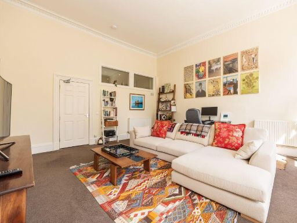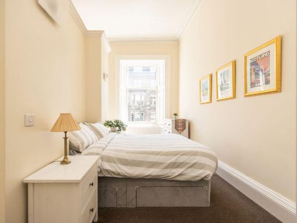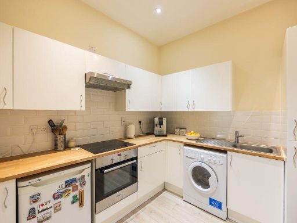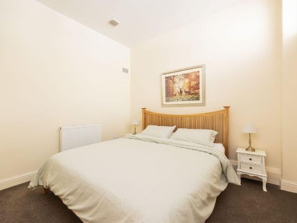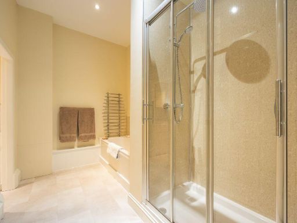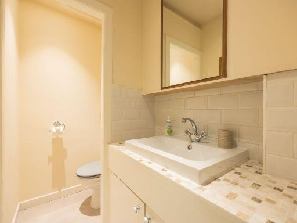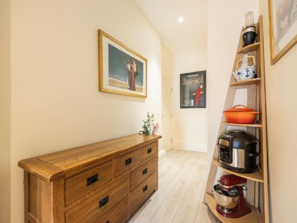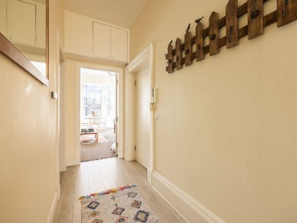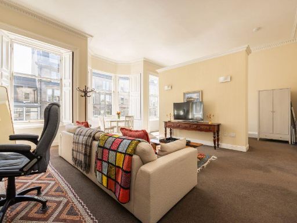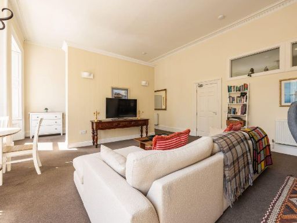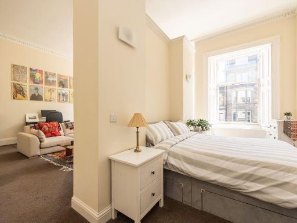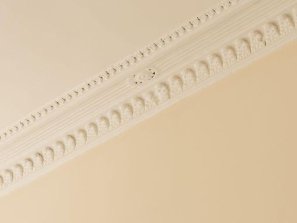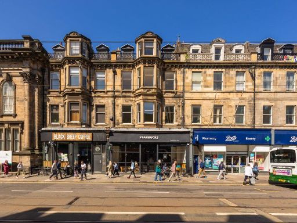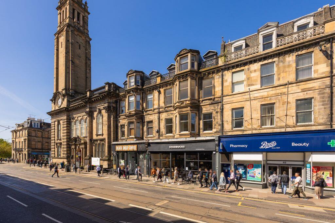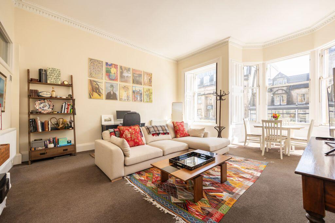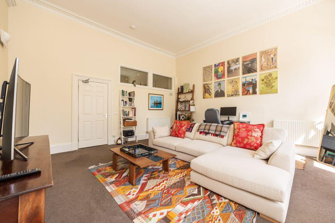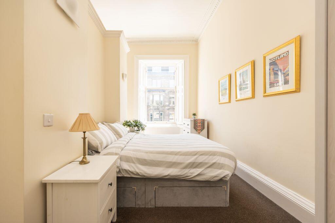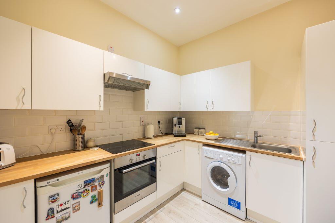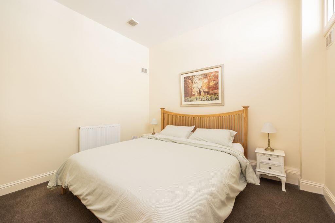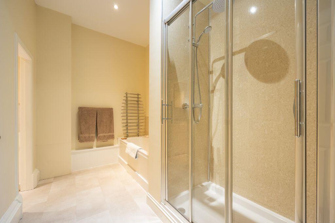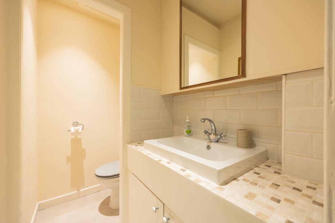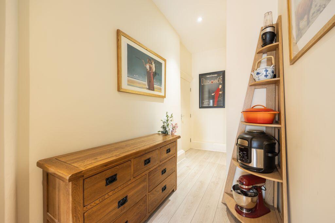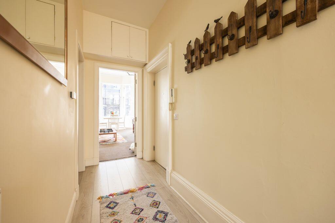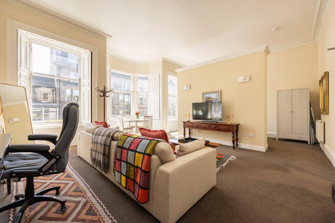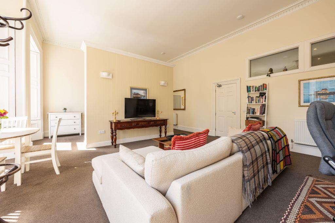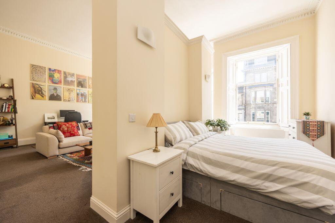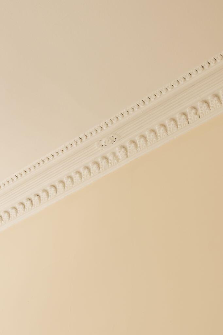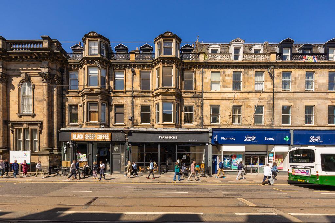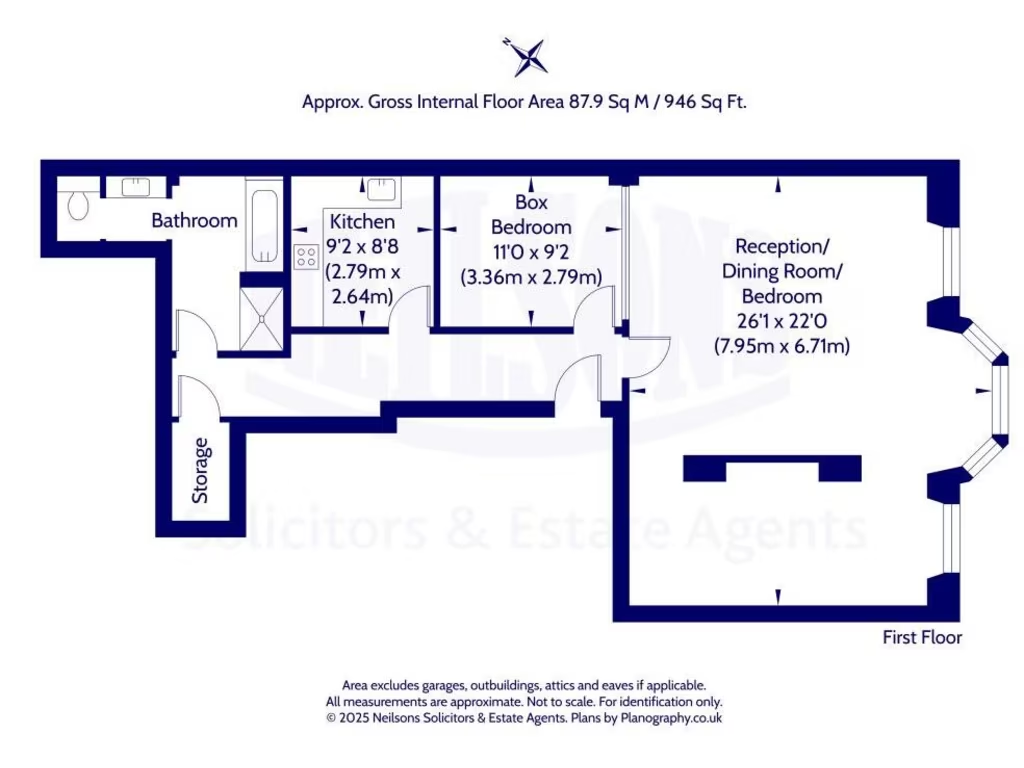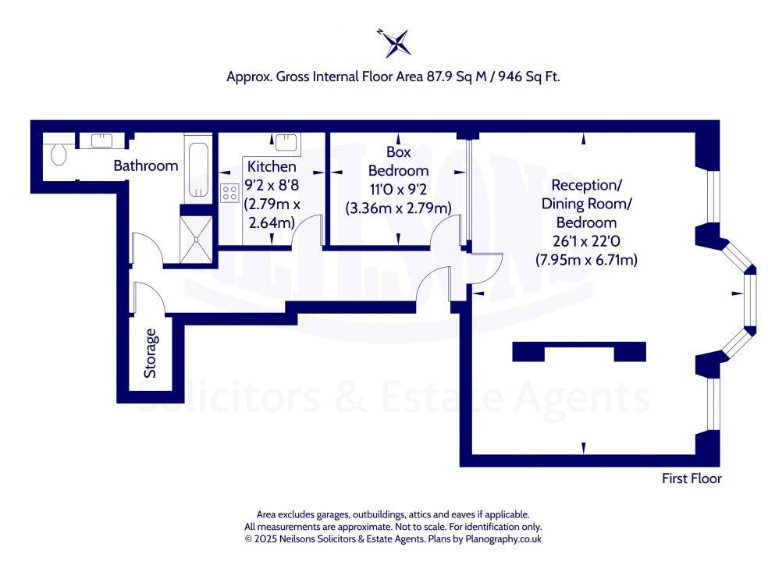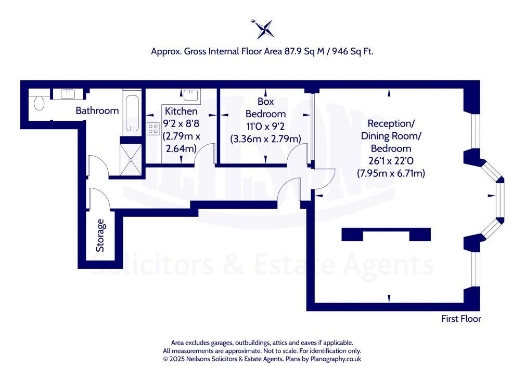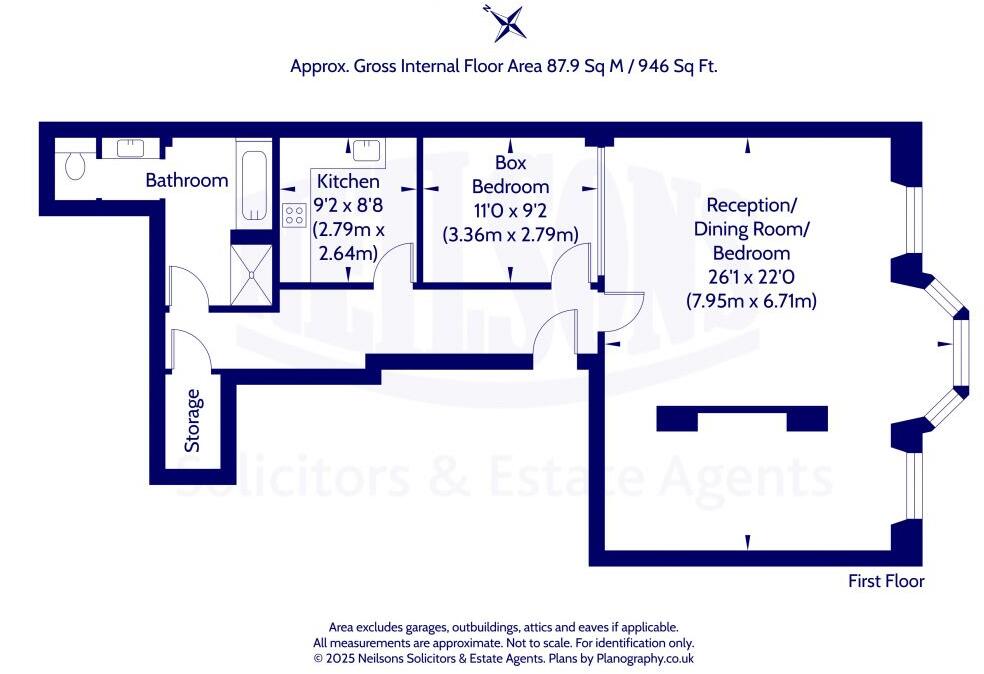Summary - 1F1, 54, SHANDWICK PLACE, EDINBURGH EH2 4RT
2 bed 1 bath Flat
Spacious two-bedroom West End flat with period features and city convenience.
Victorian first-floor flat with high ceilings and sash bay window
Large 946 sq ft interior—spacious rooms throughout
Two bedrooms; second is semi-open plan, can be partitioned
Fitted kitchen with included white goods and wooden worktops
Large bathroom with separate bath and rainfall shower
Wet electric central heating—higher running costs than gas
Permit/metered on-street parking only; no private parking
Located in a cosmopolitan student/commuter area; local deprivation noted
Set on the first floor of a handsome Victorian stone building in Edinburgh’s West End, this two-bedroom flat combines period charm with practical city living. Tall sash-and-case windows and ornate cornicing fill the bright reception with light and character. The principal room’s bay window and high ceilings create an appealing living space for a single professional or couple.
Accommodation is spacious throughout with an inviting hallway and useful storage. The principal reception sits adjacent to a semi-open-plan double bedroom that could be partitioned to form a fully enclosed second bedroom if required. The fitted kitchen includes white goods and wooden worktops; the large bathroom offers both a bath and a rainfall shower.
Practical aspects are straightforward: the property has wet electric central heating, permit/metered on-street parking nearby, and freehold tenure. Note the property sits in a cosmopolitan, student-commuter neighbourhood with many local amenities close by. The wider area records higher levels of deprivation, which may affect local services and feel at certain times.
This flat will suit first-time buyers or investors seeking a characterful city-centre residence with good transport links. While the layout and period features are strong selling points, prospective purchasers should consider the heating type and communal/area factors when viewing.
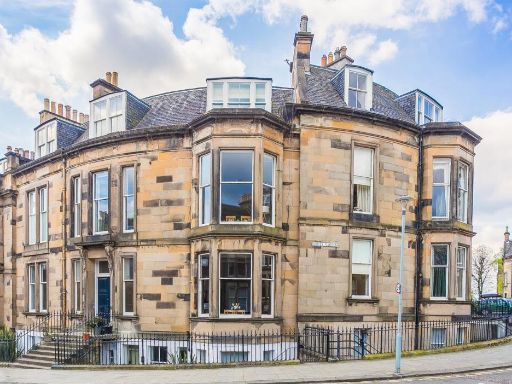 2 bedroom flat for sale in Coates Gardens, West End, Edinburgh, EH12 — £525,000 • 2 bed • 1 bath • 1367 ft²
2 bedroom flat for sale in Coates Gardens, West End, Edinburgh, EH12 — £525,000 • 2 bed • 1 bath • 1367 ft²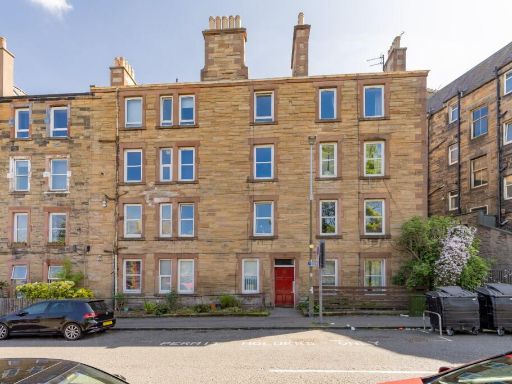 2 bedroom flat for sale in 1 1F1 Wheatfield Road, Gorgie, EH11 2PS, EH11 — £195,000 • 2 bed • 1 bath • 635 ft²
2 bedroom flat for sale in 1 1F1 Wheatfield Road, Gorgie, EH11 2PS, EH11 — £195,000 • 2 bed • 1 bath • 635 ft²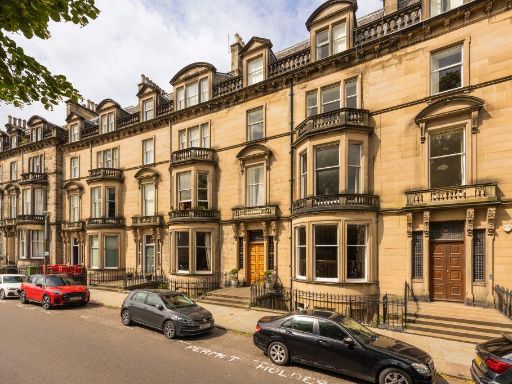 2 bedroom flat for sale in 21/3 Eglinton Crescent, Edinburgh, EH12 5BY, EH12 — £550,000 • 2 bed • 1 bath • 1349 ft²
2 bedroom flat for sale in 21/3 Eglinton Crescent, Edinburgh, EH12 5BY, EH12 — £550,000 • 2 bed • 1 bath • 1349 ft²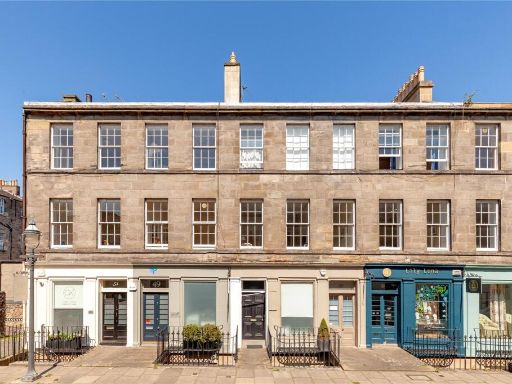 2 bedroom apartment for sale in 47/2 William Street, West End, Edinburgh, EH3 — £445,000 • 2 bed • 1 bath • 985 ft²
2 bedroom apartment for sale in 47/2 William Street, West End, Edinburgh, EH3 — £445,000 • 2 bed • 1 bath • 985 ft²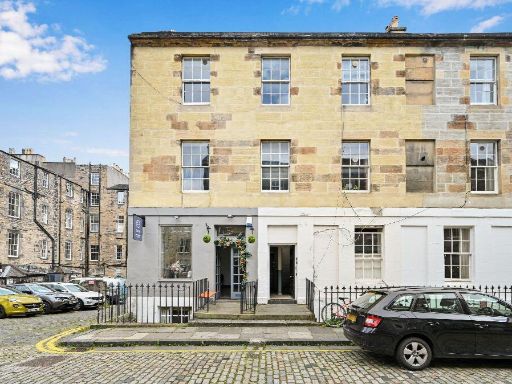 2 bedroom flat for sale in 30/1 William Street, West End, Edinburgh, EH3 7LJ, EH3 — £290,000 • 2 bed • 1 bath • 379 ft²
2 bedroom flat for sale in 30/1 William Street, West End, Edinburgh, EH3 7LJ, EH3 — £290,000 • 2 bed • 1 bath • 379 ft²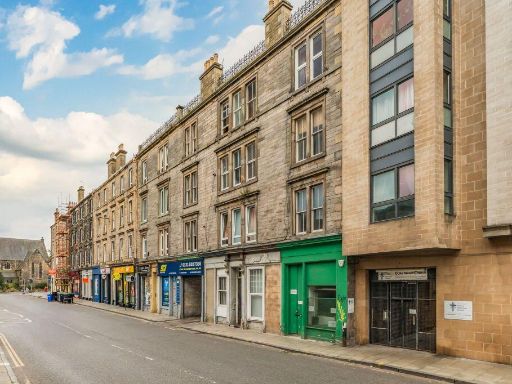 2 bedroom flat for sale in 114/5 Duke Street, Edinburgh, EH6 8HR, EH6 — £190,000 • 2 bed • 1 bath • 747 ft²
2 bedroom flat for sale in 114/5 Duke Street, Edinburgh, EH6 8HR, EH6 — £190,000 • 2 bed • 1 bath • 747 ft²