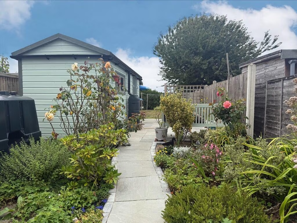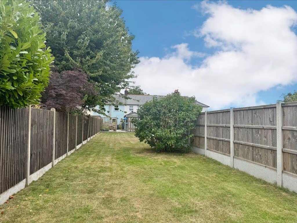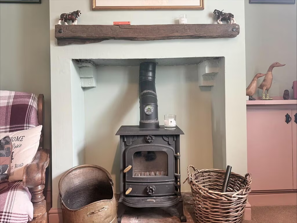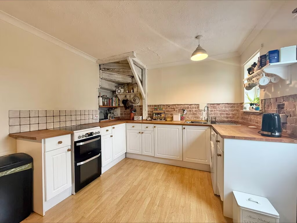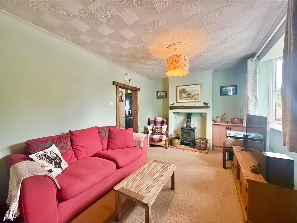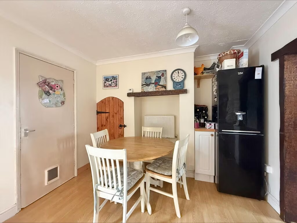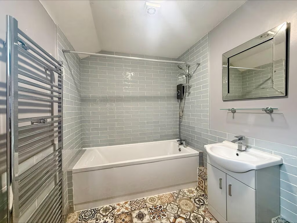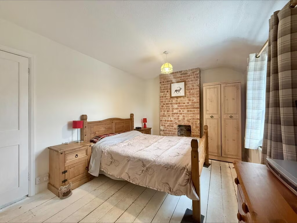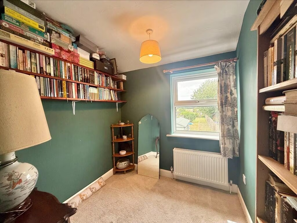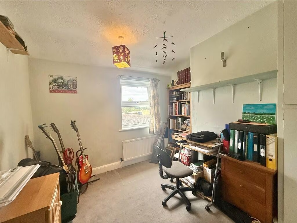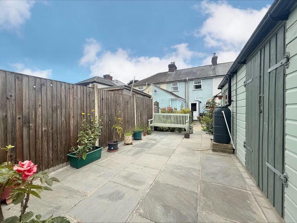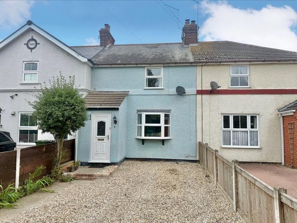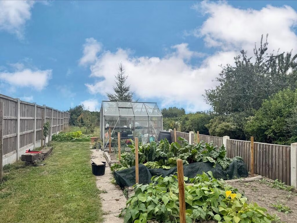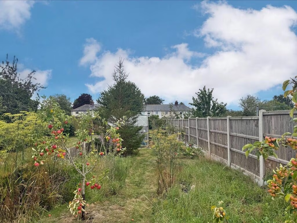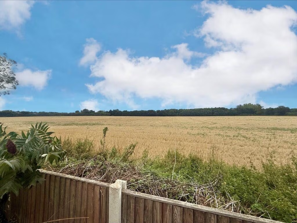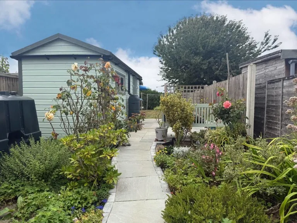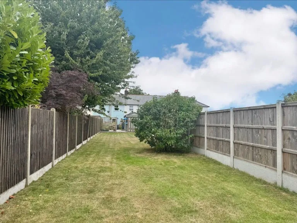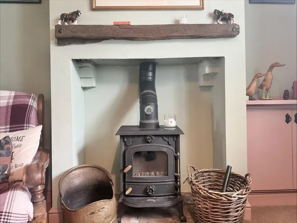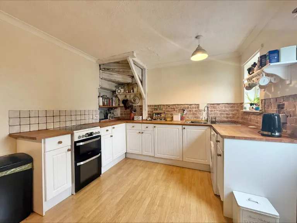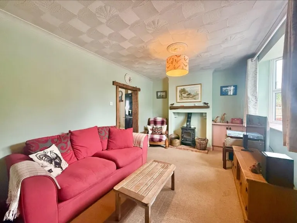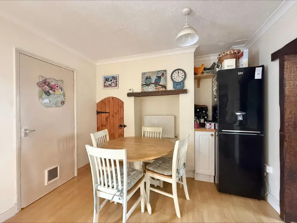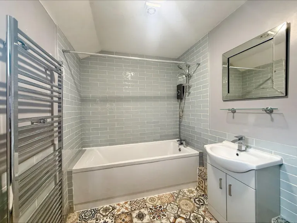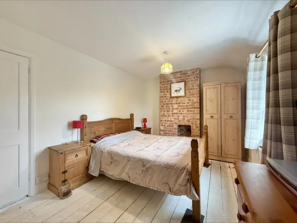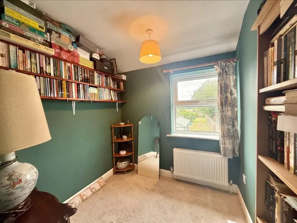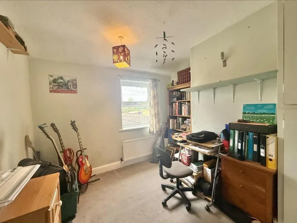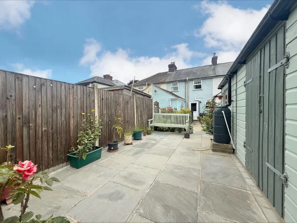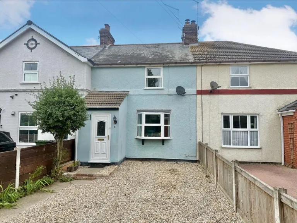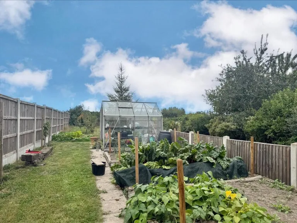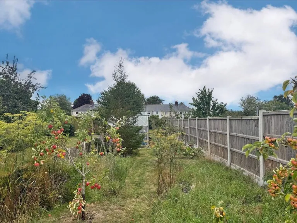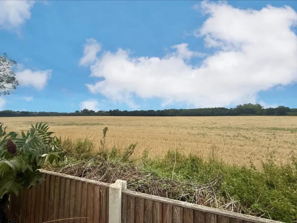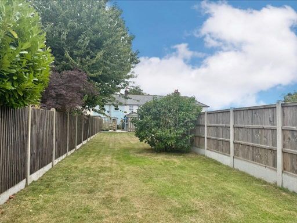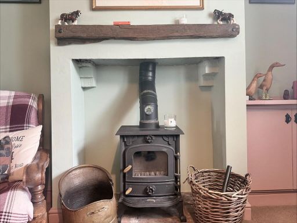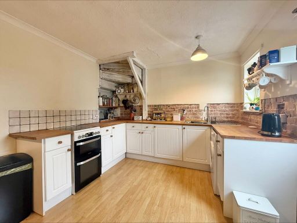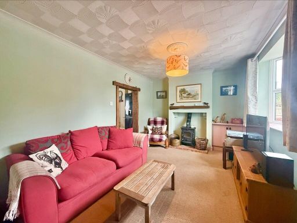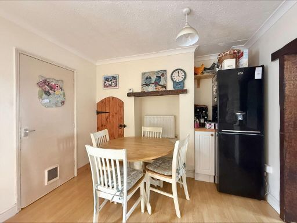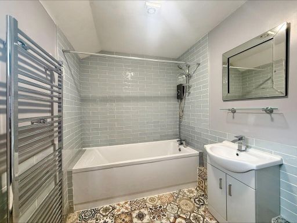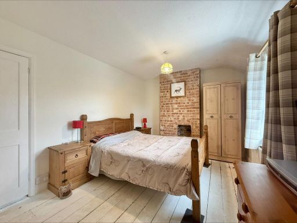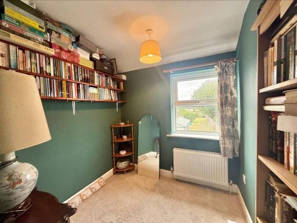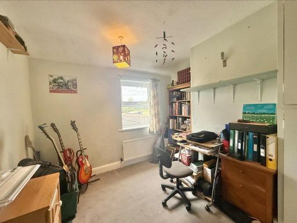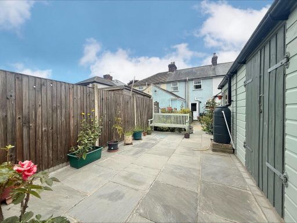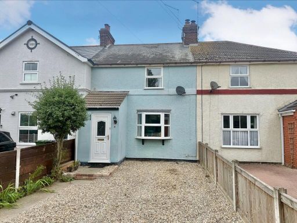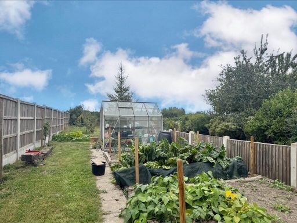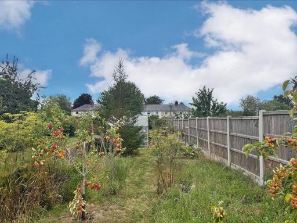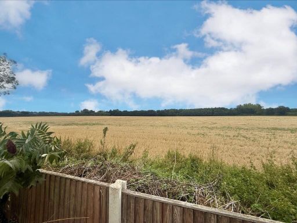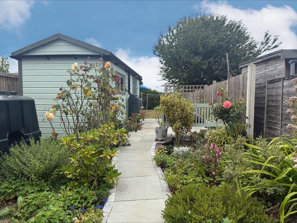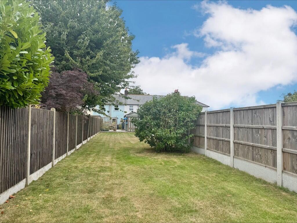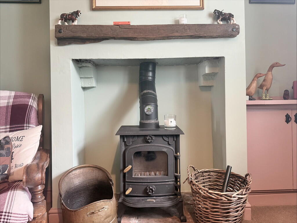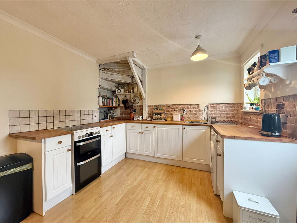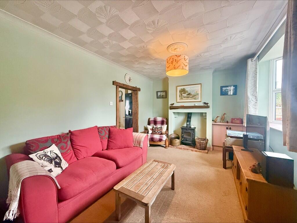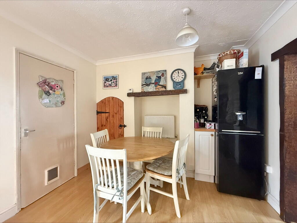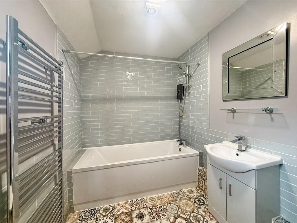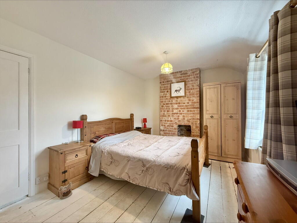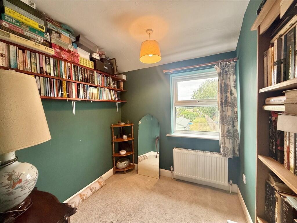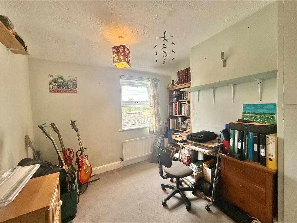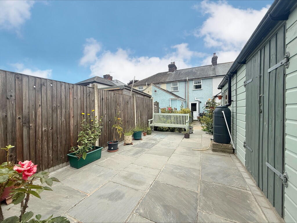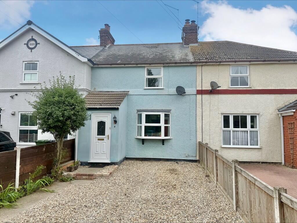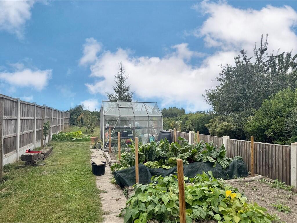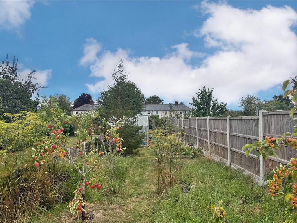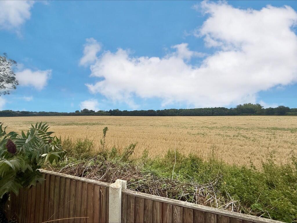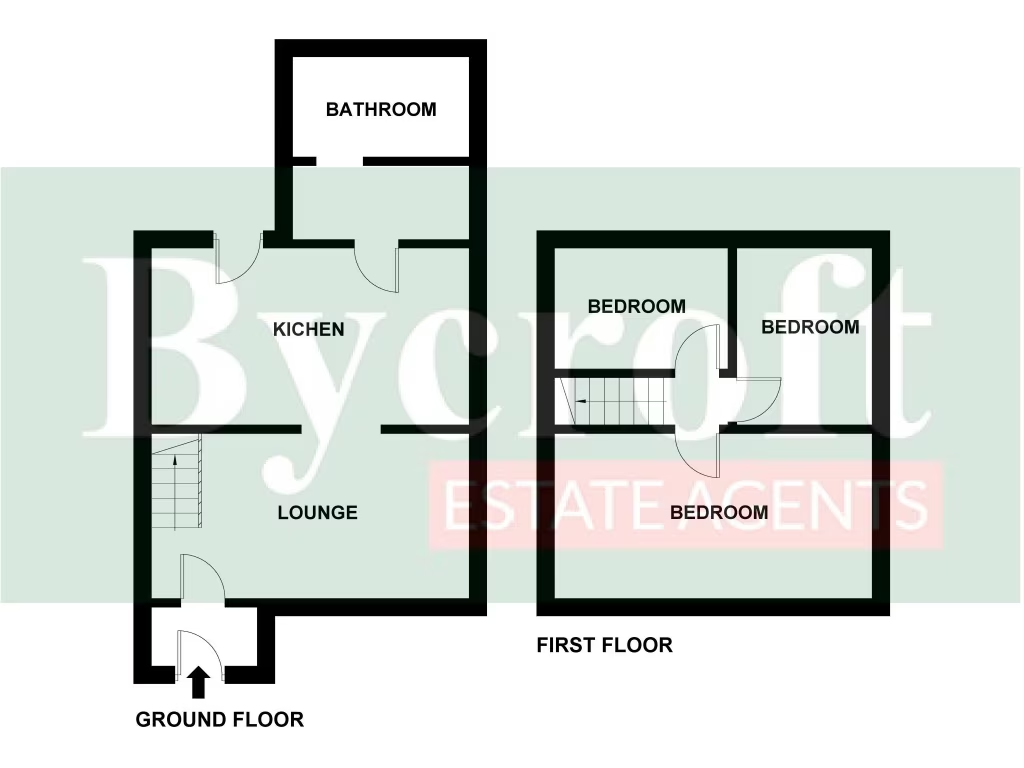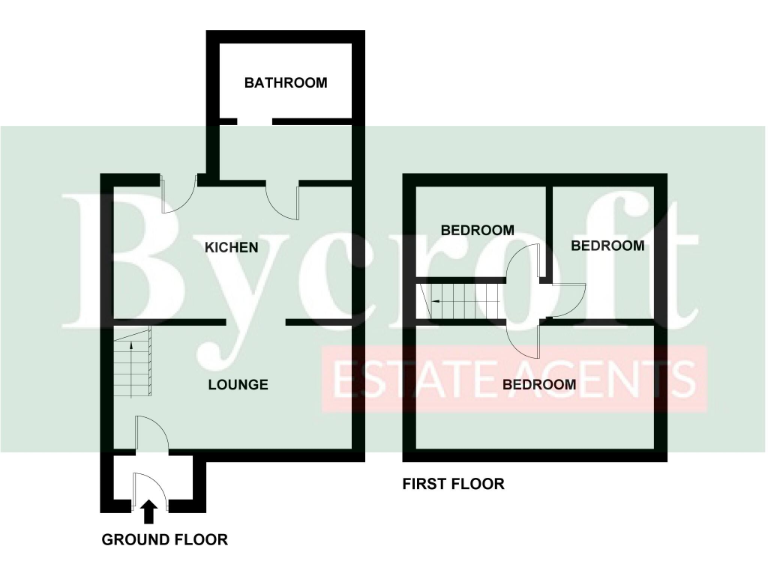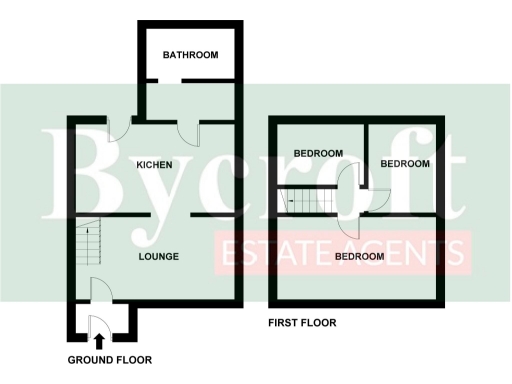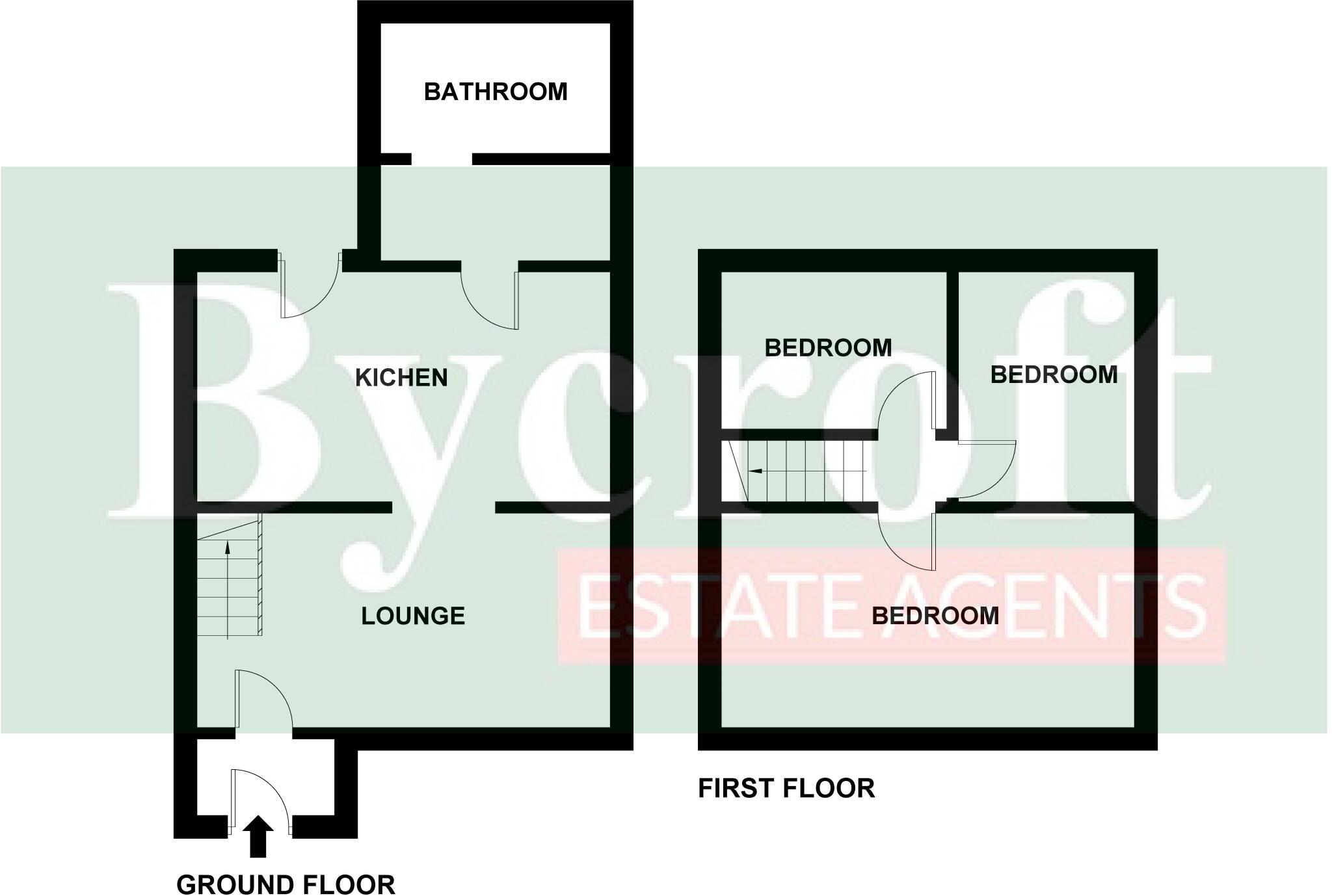Summary - COUNCIL HOUSE 4 COURT ROAD ROLLESBY GREAT YARMOUTH NR29 5HG
3 bed 1 bath Terraced
Roomy character home with large garden and workshop — ideal for families.
Three bedrooms with large 2,442 sq ft overall footprint
Generous bisected rear garden, patio, greenhouse and fruit trees
Sitting room features wood-burning stove and bay window
Long kitchen-diner with traditional units and storage cupboard
Off-street driveway parking and powered timber workshop
Oil-fired central heating; oil supply required (no gas)
Single family bathroom only; consider en-suite potential
Area shows local deprivation; check service availability and resale
This mid-terrace house combines generous internal space with village calm — ideal for growing families seeking room to spread out. The wide sitting room with a wood-burning stove and the long kitchen-diner create relaxed, sociable ground-floor living. A substantial, bisected rear garden with patios, lawn, greenhouse and fruit trees extends the living space outdoors for play and entertaining.
Practical features include oil-fired central heating, UPVC double glazing and off-street driveway parking. The property is freehold, has a single bathroom and three bedrooms, and offers useful outbuildings including a powered timber workshop and fuel store. Local amenities and three ‘Good’ primary schools are nearby, while secondary options include academies a short drive away.
Buyers should note a few material points: heating is oil-fired (individual oil supply) rather than gas, and there is one family bathroom. The wider area shows signs of local deprivation and an ageing rural demographic, which may affect local services and resale dynamics. The house appears well maintained but buyers are advised to commission standard service checks and a measured survey.
Overall this is a roomy family home in a peaceful village setting with strong outdoor space and renovation potential. It will suit purchasers who value space, character details and independent heating arrangements, and who are comfortable managing oil fuel and modest local market conditions.
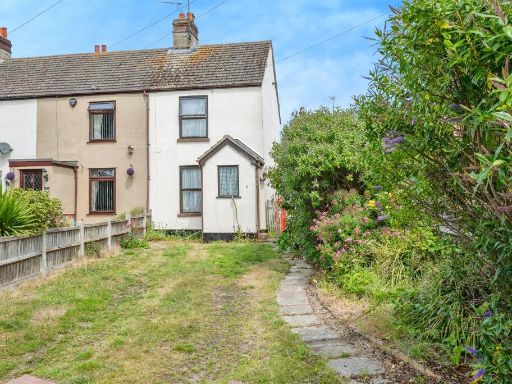 3 bedroom end of terrace house for sale in Court Road, Rollesby, Great Yarmouth, NR29 — £250,000 • 3 bed • 1 bath • 905 ft²
3 bedroom end of terrace house for sale in Court Road, Rollesby, Great Yarmouth, NR29 — £250,000 • 3 bed • 1 bath • 905 ft²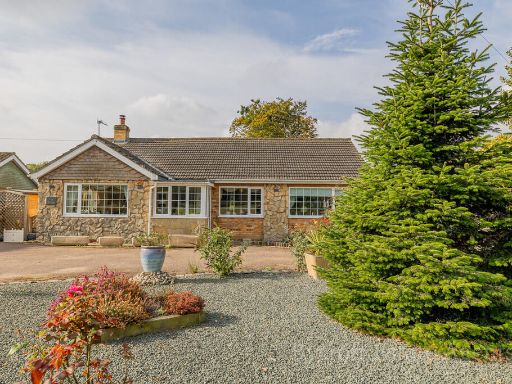 3 bedroom detached bungalow for sale in Back Lane, Rollesby, NR29 — £450,000 • 3 bed • 1 bath • 1649 ft²
3 bedroom detached bungalow for sale in Back Lane, Rollesby, NR29 — £450,000 • 3 bed • 1 bath • 1649 ft² 4 bedroom detached house for sale in Main Road, Rollesby, NR29 — £395,000 • 4 bed • 2 bath • 1206 ft²
4 bedroom detached house for sale in Main Road, Rollesby, NR29 — £395,000 • 4 bed • 2 bath • 1206 ft²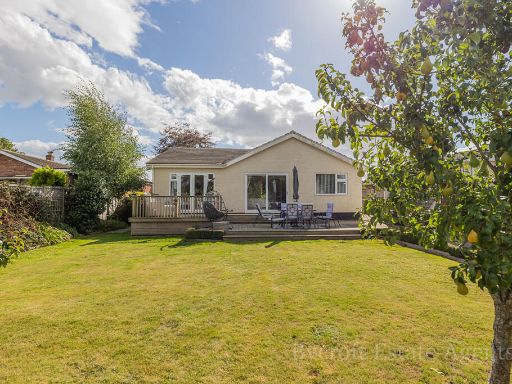 3 bedroom detached bungalow for sale in Main Road, Rollesby, NR29 — £450,000 • 3 bed • 2 bath • 1497 ft²
3 bedroom detached bungalow for sale in Main Road, Rollesby, NR29 — £450,000 • 3 bed • 2 bath • 1497 ft²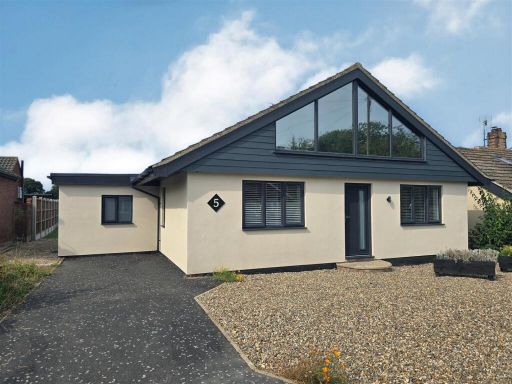 3 bedroom detached bungalow for sale in Rectory Close, Rollesby NR29 — £425,000 • 3 bed • 2 bath • 1789 ft²
3 bedroom detached bungalow for sale in Rectory Close, Rollesby NR29 — £425,000 • 3 bed • 2 bath • 1789 ft²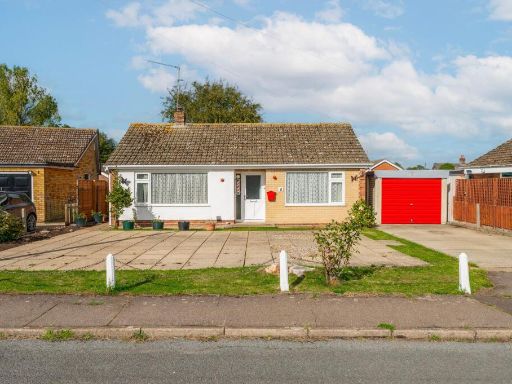 2 bedroom detached bungalow for sale in Park View Avenue, Rollesby, NR29 — £260,000 • 2 bed • 1 bath • 906 ft²
2 bedroom detached bungalow for sale in Park View Avenue, Rollesby, NR29 — £260,000 • 2 bed • 1 bath • 906 ft²