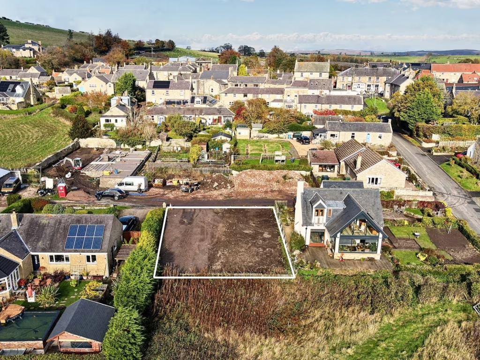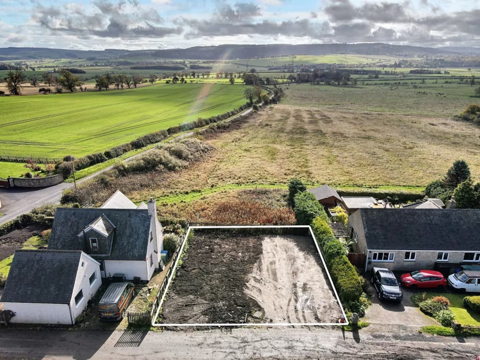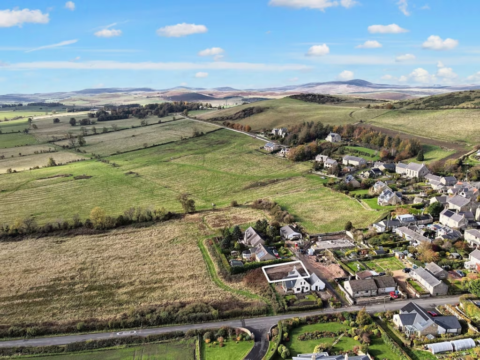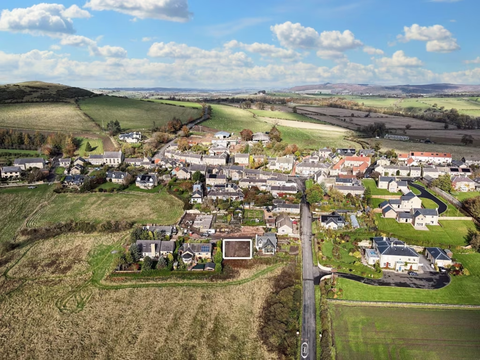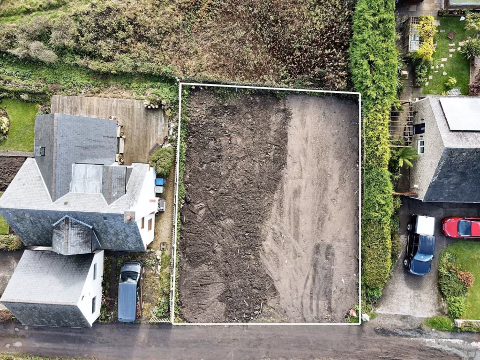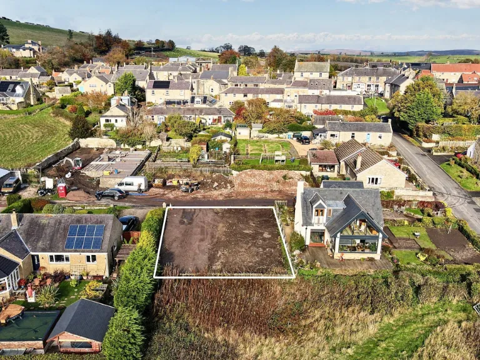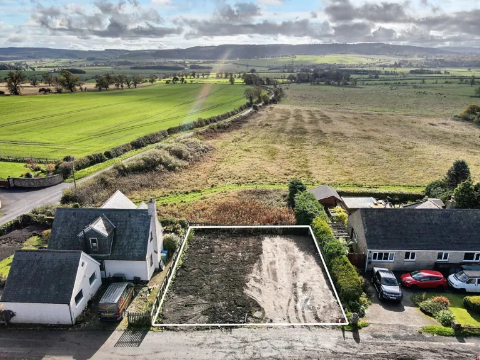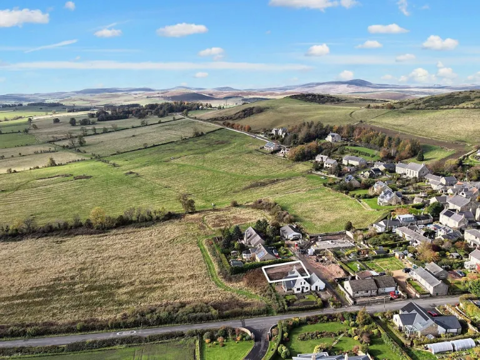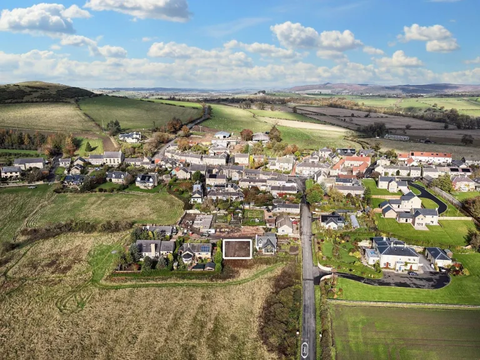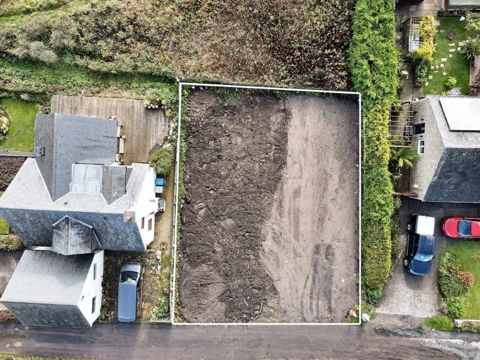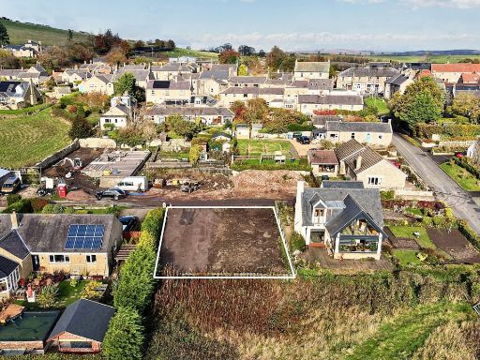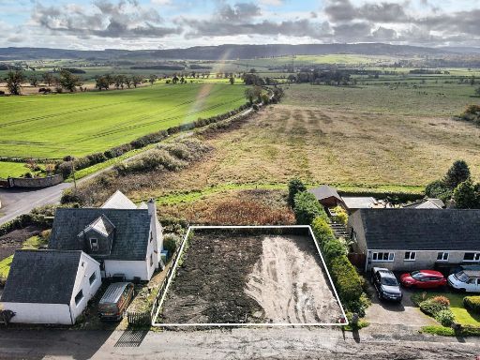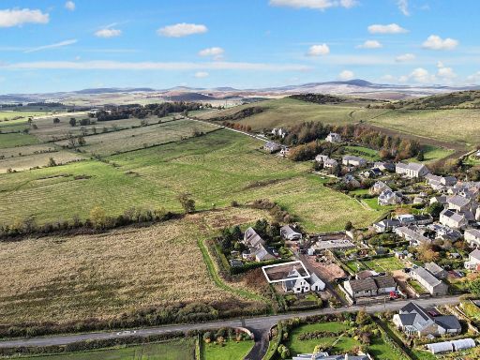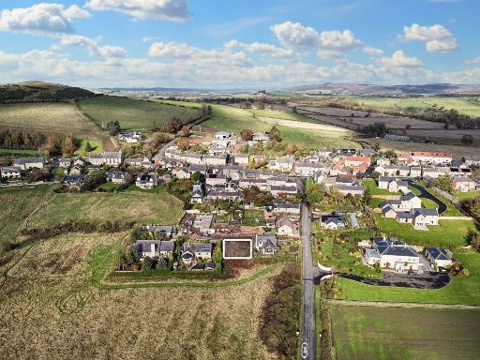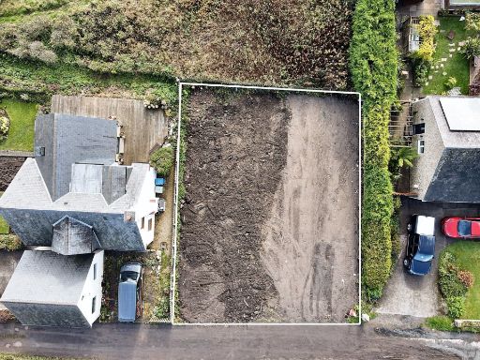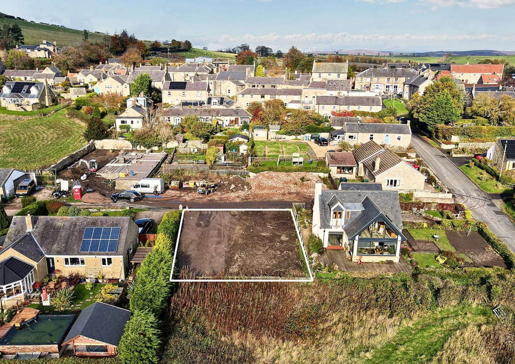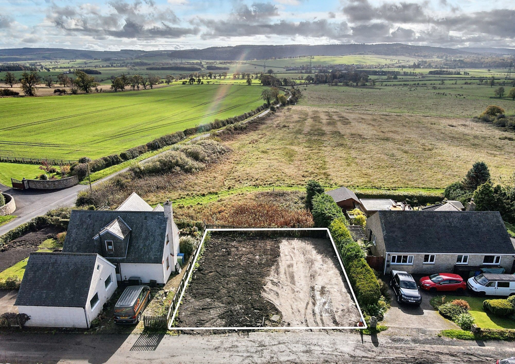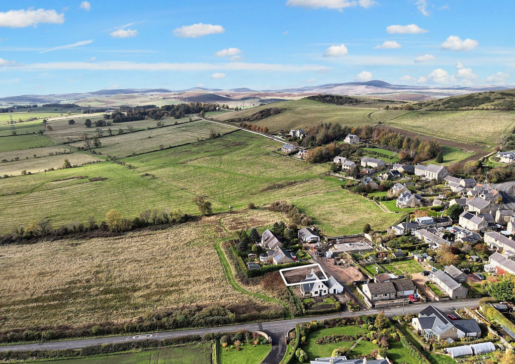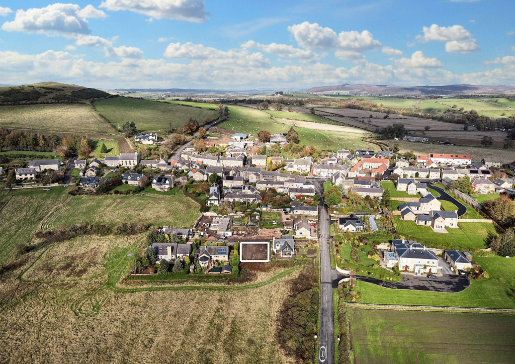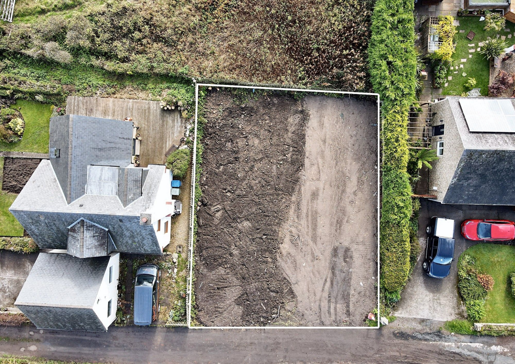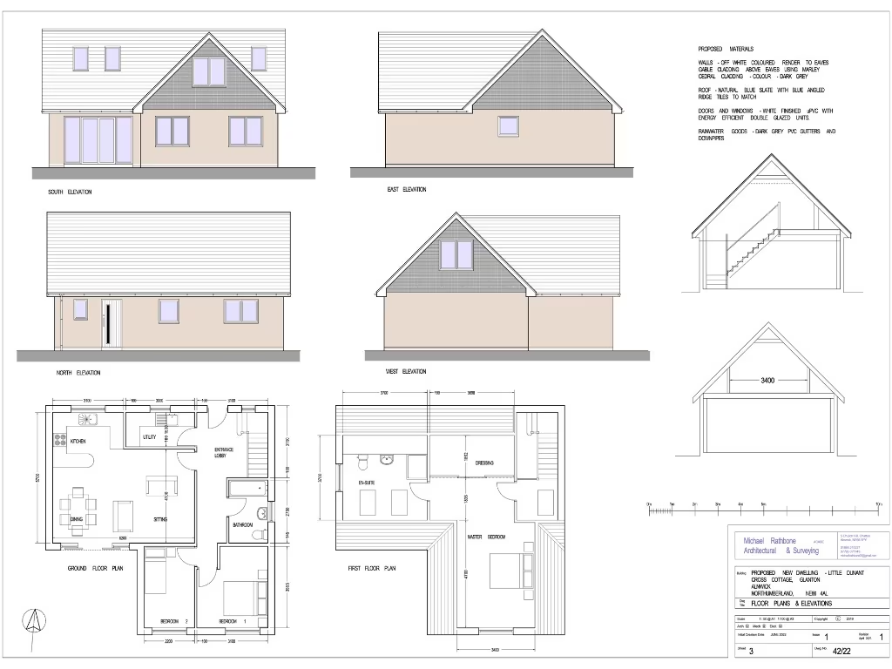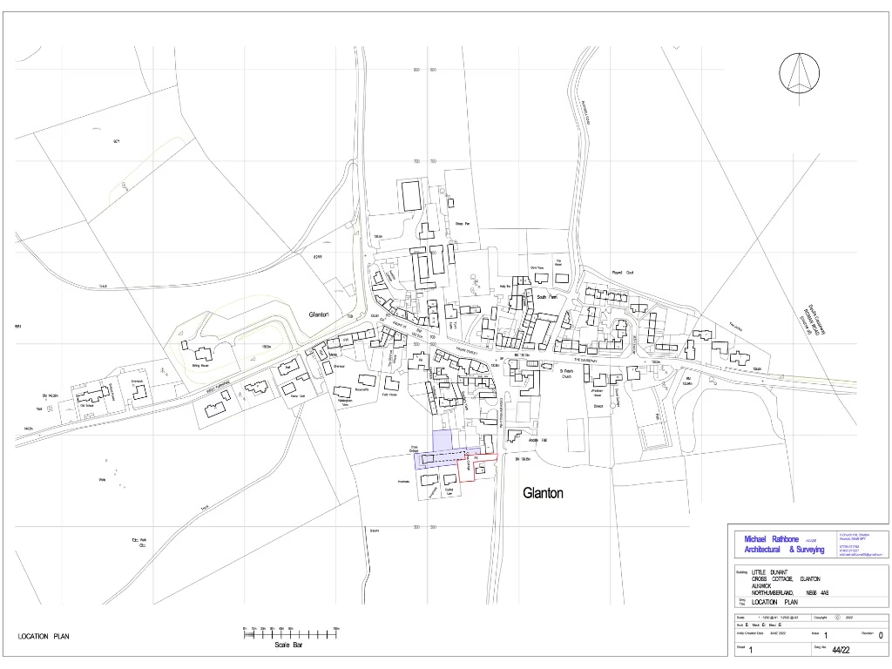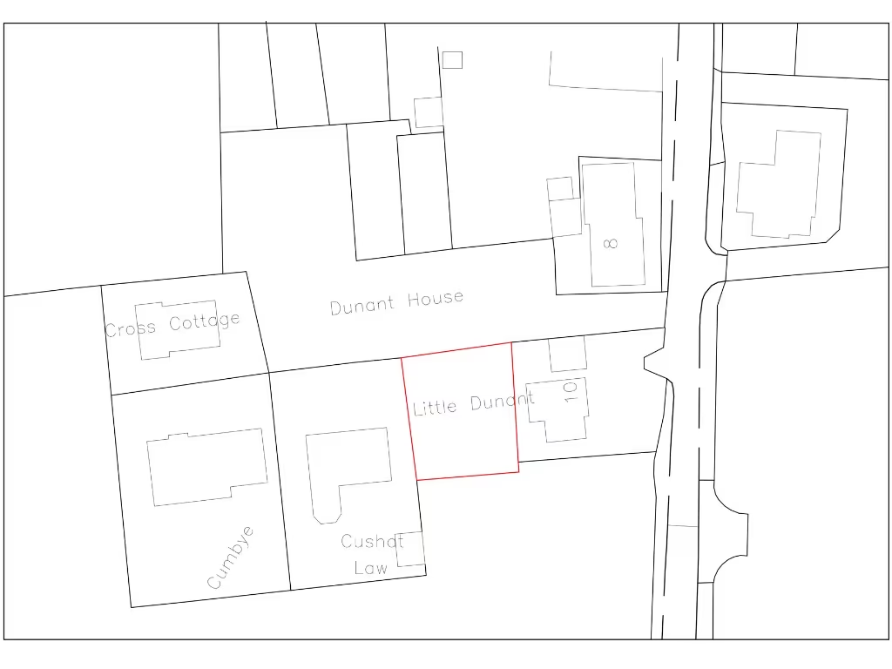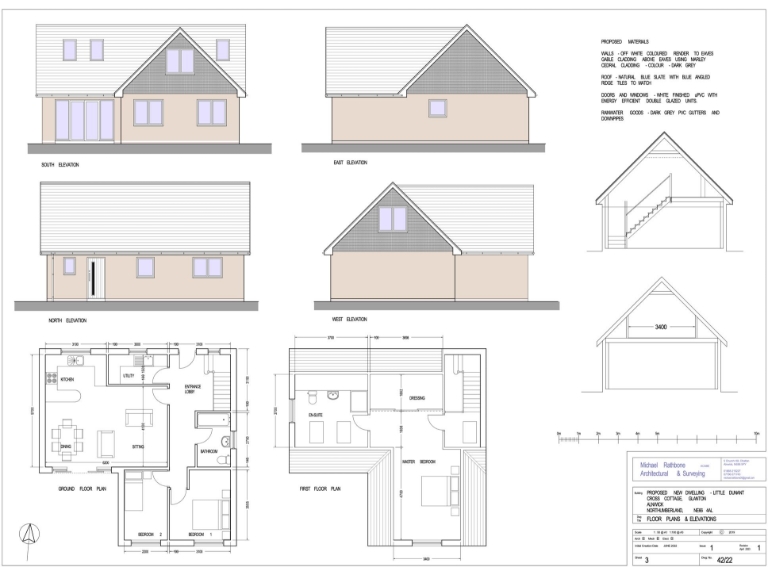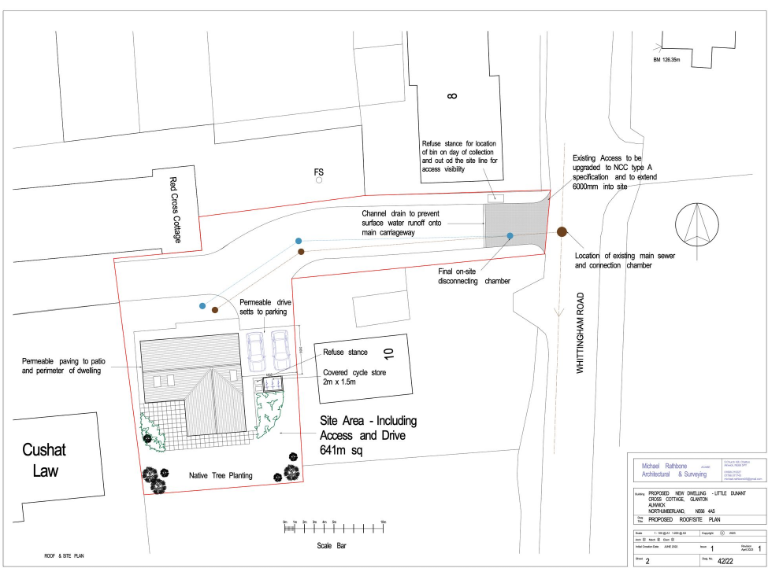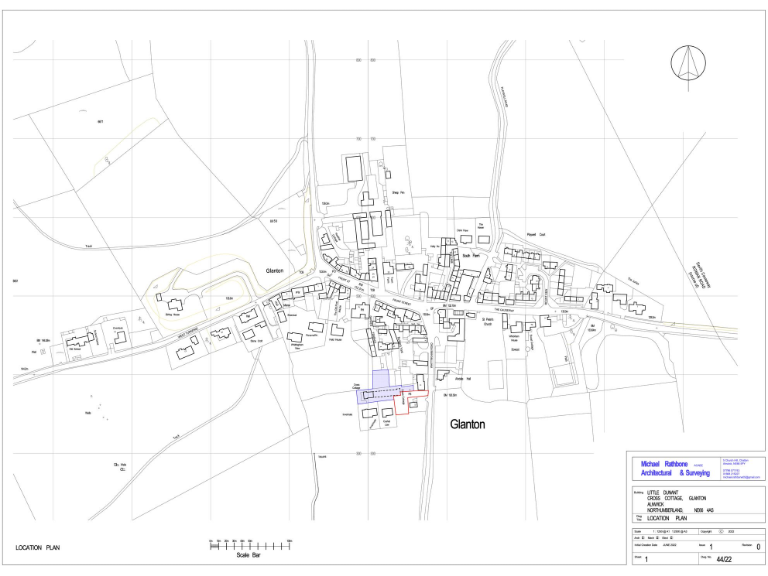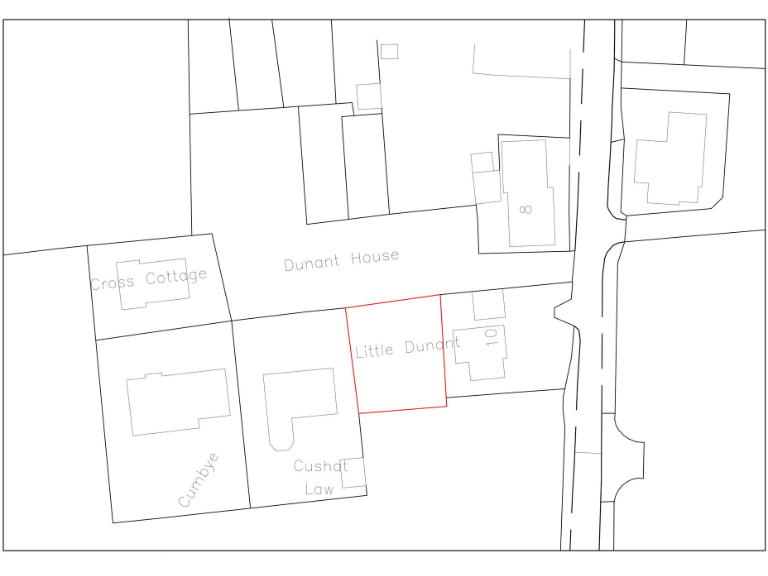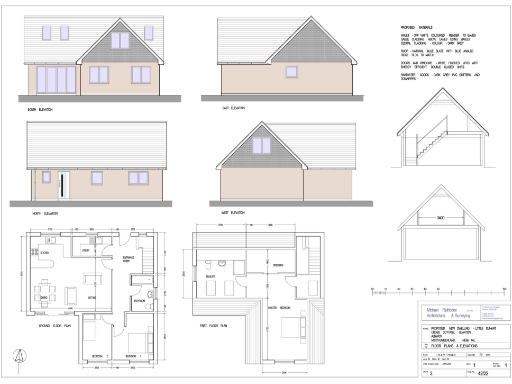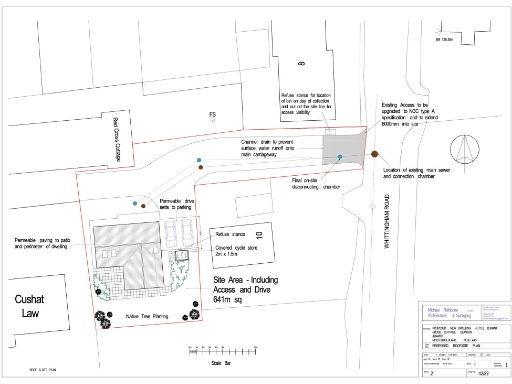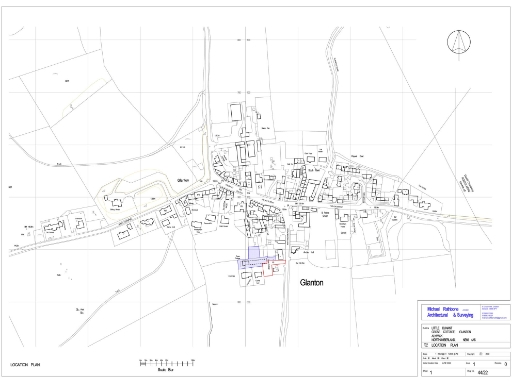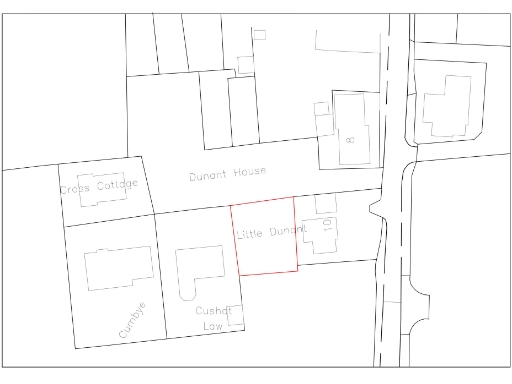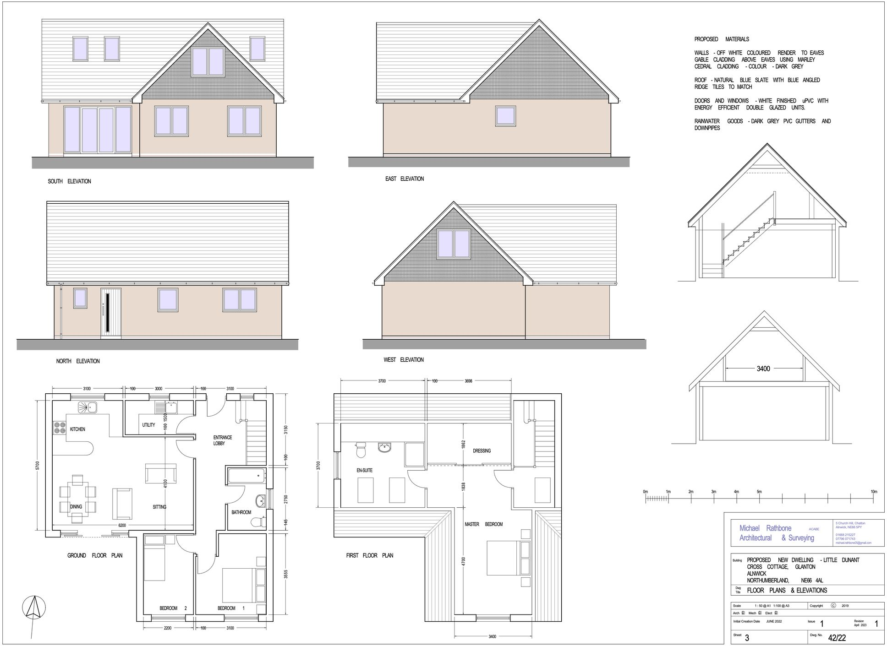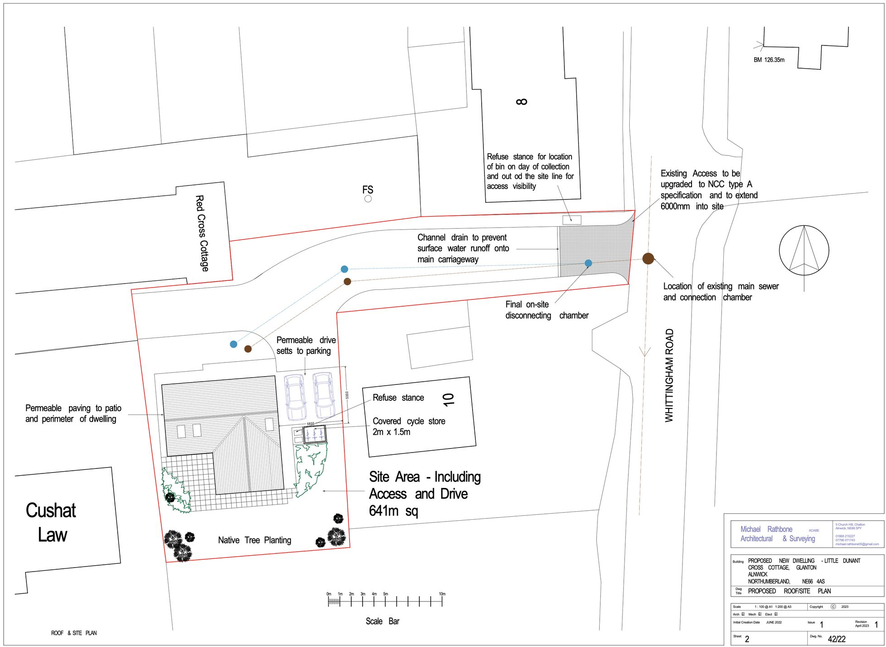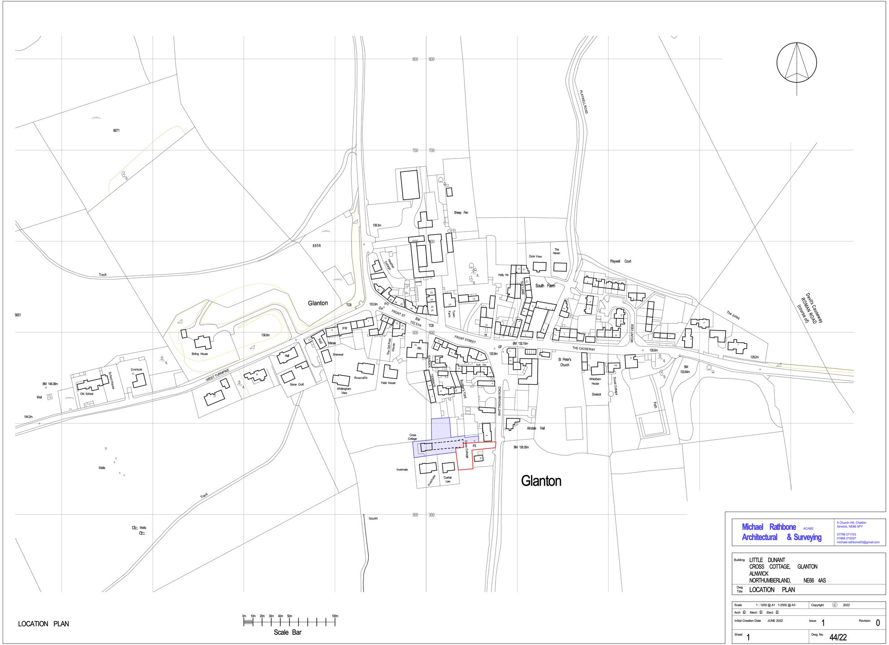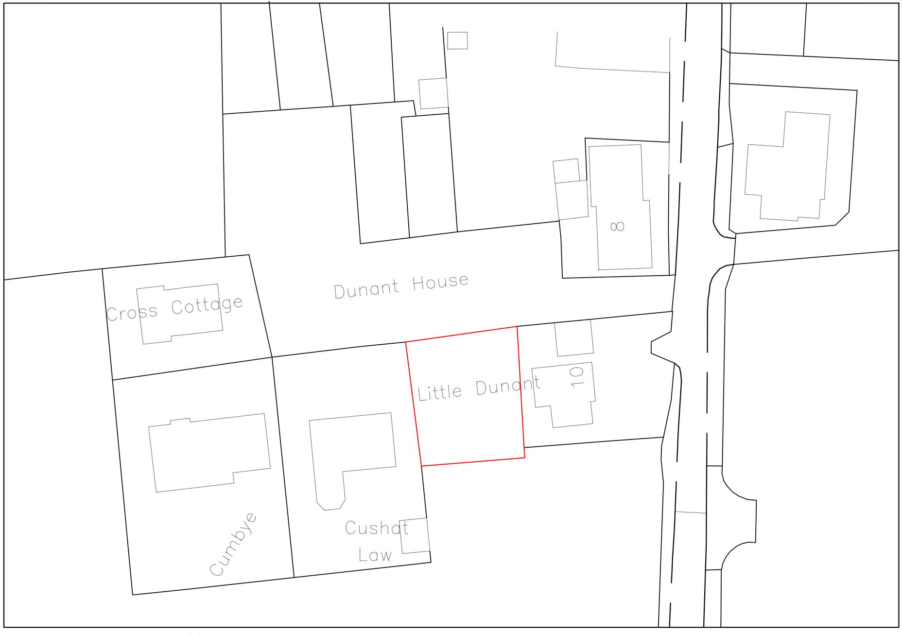Summary - Whittingham Road, Glanton, NE66 NE66 4AS
3 bed 2 bath Plot
Rare self-build opportunity with planning permission and open south-facing views.
Full planning permission granted (Northumberland CC, Ref: 23/00485/FUL)
Generous 3,590 sq ft plot with proposed 1,650 sq ft home
South-facing position with open countryside views
Open-plan kitchen/living/dining with French doors to patio
Two ground-floor bedrooms; large first-floor master suite ensuite
Parking for two vehicles included in layout
Slow broadband speeds in area; may impact working from home
Local area: deprived classification and above-average crime rates
This generous 3,590 sq ft plot in Glanton comes with full planning permission (Ref: 23/00485/FUL) for a 3-bedroom detached home with 1,650 sq ft proposed floor area. The approved design provides an open-plan kitchen, living and dining area with French doors to a patio, two ground-floor bedrooms plus a family bathroom, and an impressive first-floor master suite with ensuite and dressing room. Parking for two vehicles is included on the layout.
The site benefits from a south-facing aspect and open countryside views towards Whittingham and Thrunton Woods, offering strong daylight and attractive outlooks that will appeal to buyers seeking rural character. Its peaceful village setting places it within easy reach of Alnwick and Rothbury while keeping a quiet, semi-rural feel.
Buyers should note practical constraints: broadband speeds in the area are slow, the wider area scores as deprived, and documented local crime levels are above average. These factors may affect mortgage products, rental demand and resale timings. Full planning documents and drawings are available from Northumberland County Council for detailed inspection.
This plot suits self-builders or investors aiming to deliver a modern family home in a rural community. The cleared title (freehold) and granted permission reduce planning risk, giving a clear route to construction and resale or rental once built.
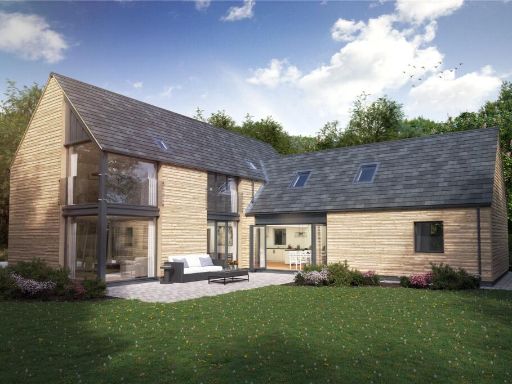 Plot for sale in Longframlington, Morpeth, Northumberland, NE65 — £275,000 • 1 bed • 1 bath • 2588 ft²
Plot for sale in Longframlington, Morpeth, Northumberland, NE65 — £275,000 • 1 bed • 1 bath • 2588 ft²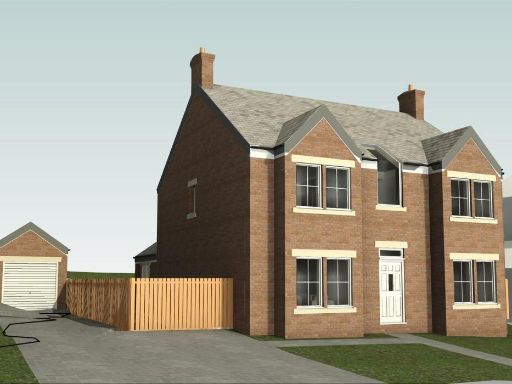 Plot for sale in Building Plot on Victoria Road, Wooler, NE71 — £140,000 • 1 bed • 1 bath • 1805 ft²
Plot for sale in Building Plot on Victoria Road, Wooler, NE71 — £140,000 • 1 bed • 1 bath • 1805 ft²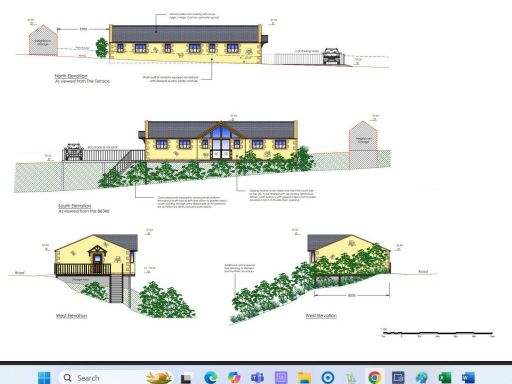 Land for sale in ., Eglingham, Alnwick, Northumberland, NE66 2UA, NE66 — £95,000 • 1 bed • 1 bath • 593 ft²
Land for sale in ., Eglingham, Alnwick, Northumberland, NE66 2UA, NE66 — £95,000 • 1 bed • 1 bath • 593 ft²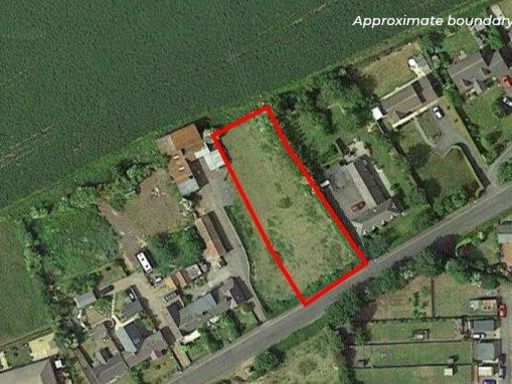 Land for sale in Land To The West Of 1 North Side, Shilbottle, Alnwick, NE66 — £260,000 • 1 bed • 1 bath • 20473 ft²
Land for sale in Land To The West Of 1 North Side, Shilbottle, Alnwick, NE66 — £260,000 • 1 bed • 1 bath • 20473 ft²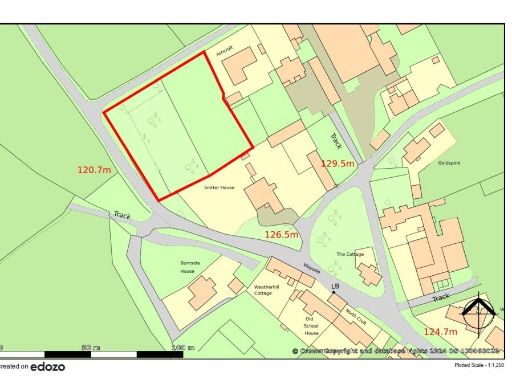 Land for sale in Building Plot, Snitter, Morpeth, Northumberland, NE65 — £180,000 • 1 bed • 1 bath • 2200 ft²
Land for sale in Building Plot, Snitter, Morpeth, Northumberland, NE65 — £180,000 • 1 bed • 1 bath • 2200 ft²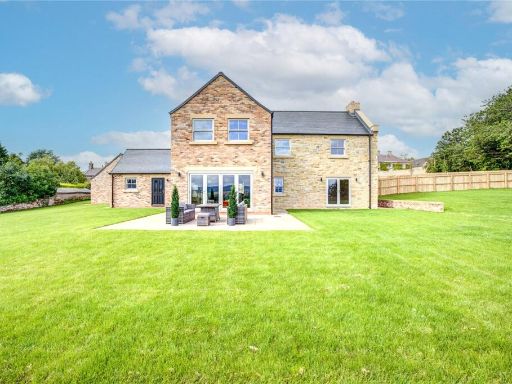 4 bedroom detached house for sale in The Simonside, St Margarets Place, Glanton, Northumberland, NE66 — £850,000 • 4 bed • 4 bath • 2401 ft²
4 bedroom detached house for sale in The Simonside, St Margarets Place, Glanton, Northumberland, NE66 — £850,000 • 4 bed • 4 bath • 2401 ft²