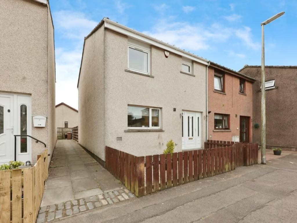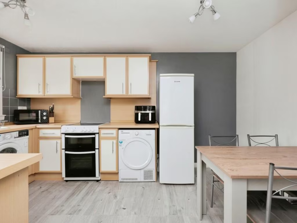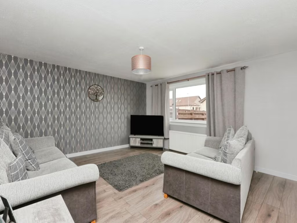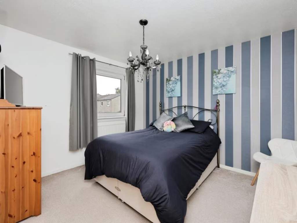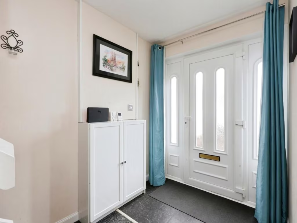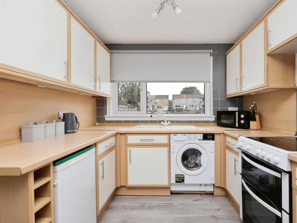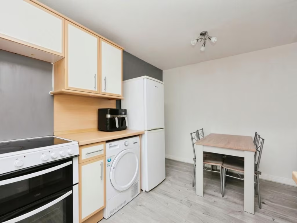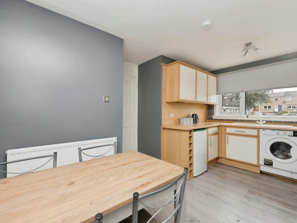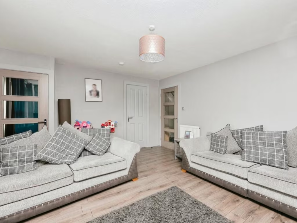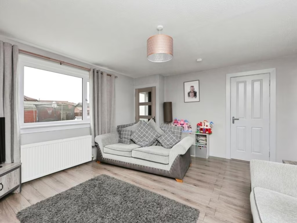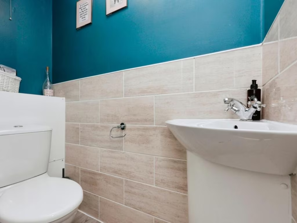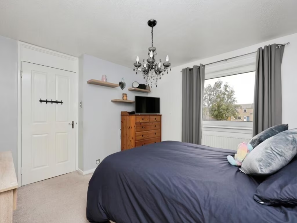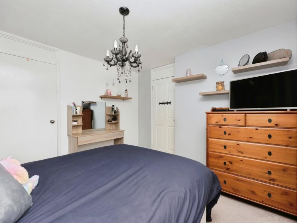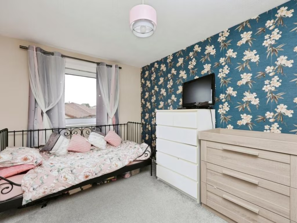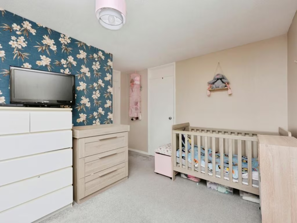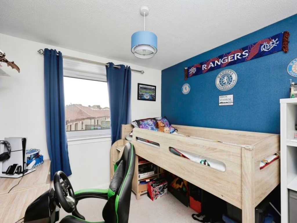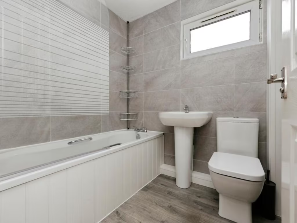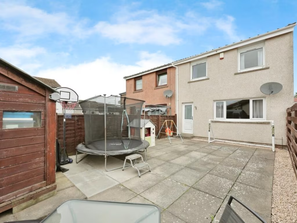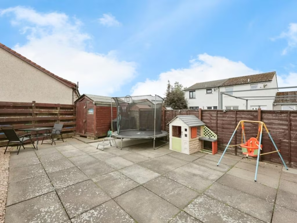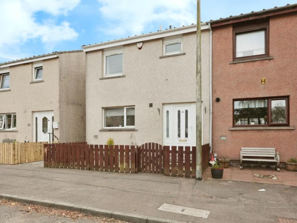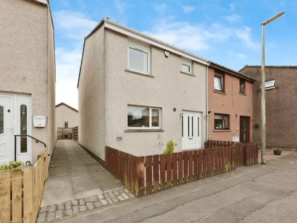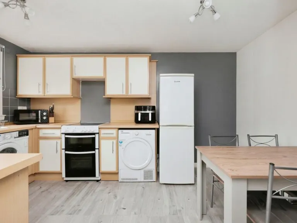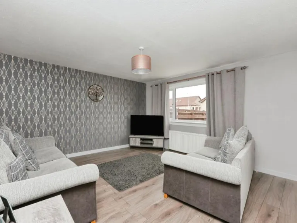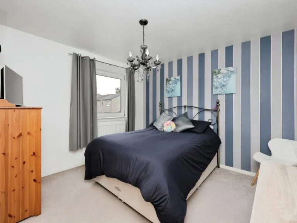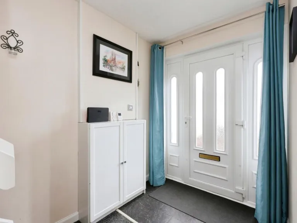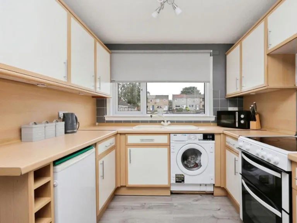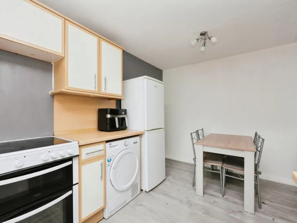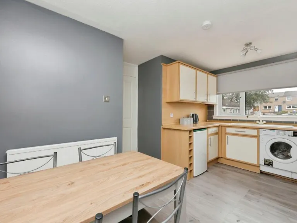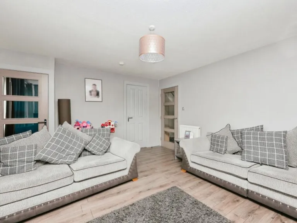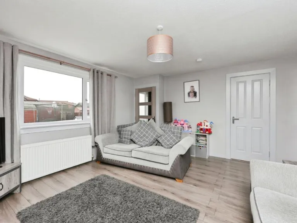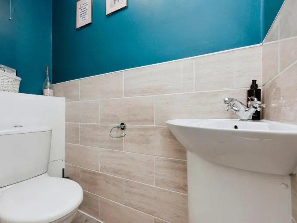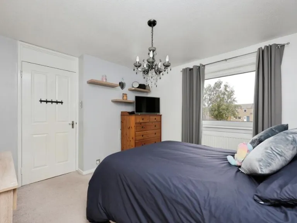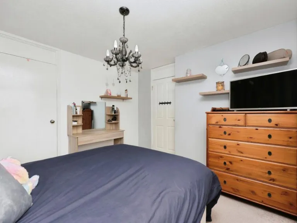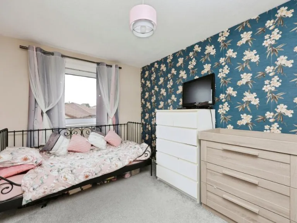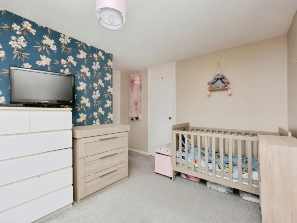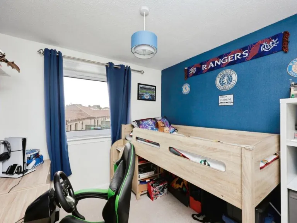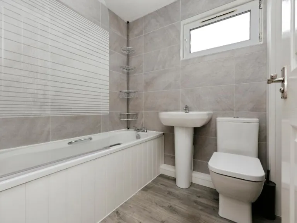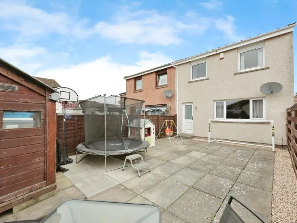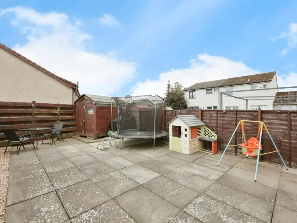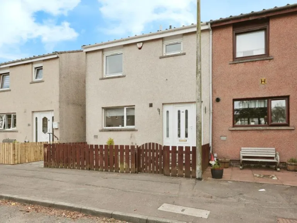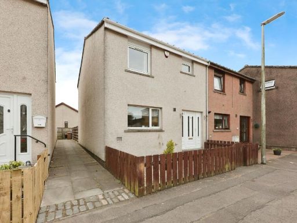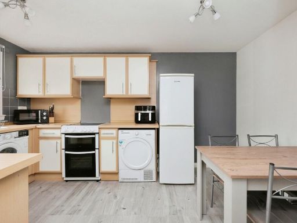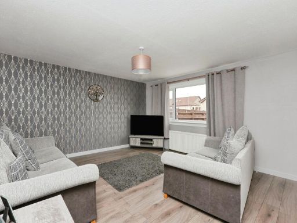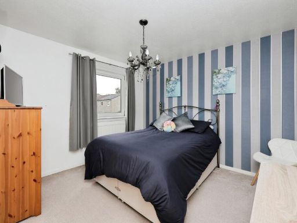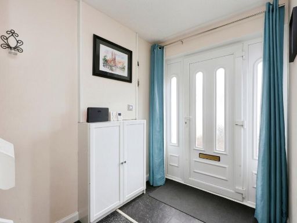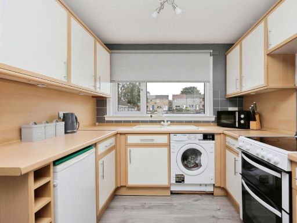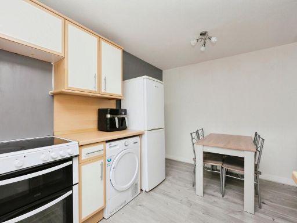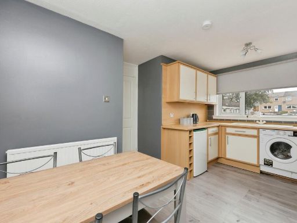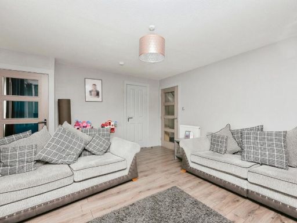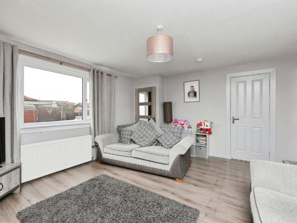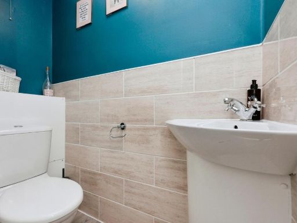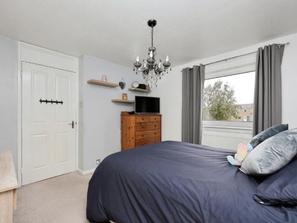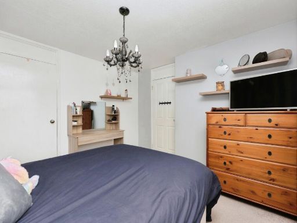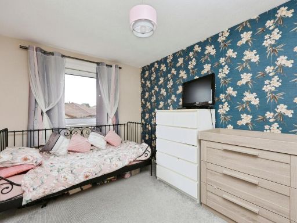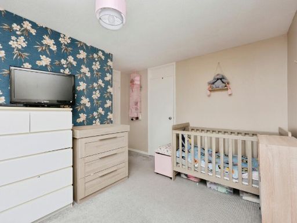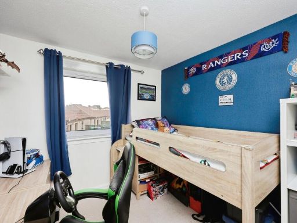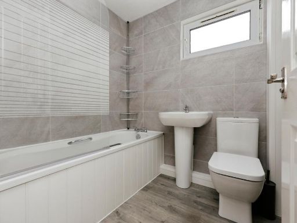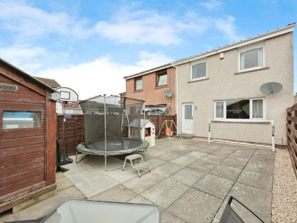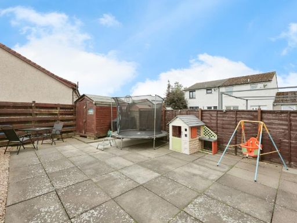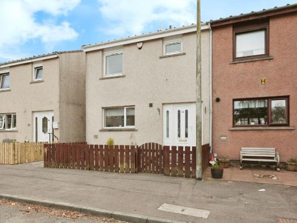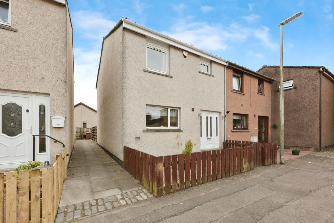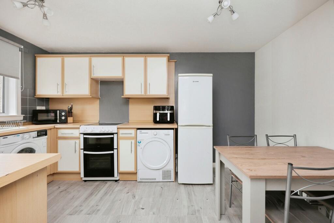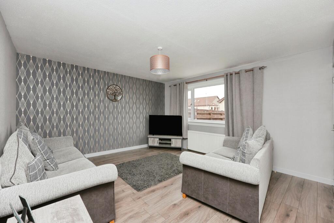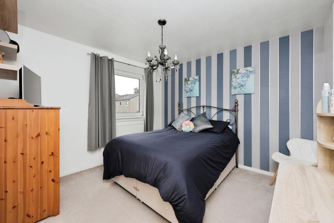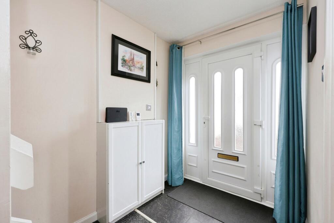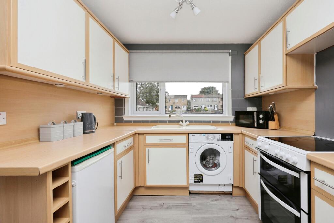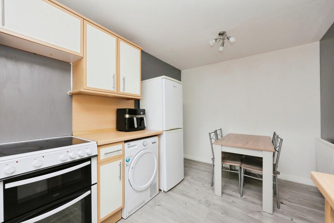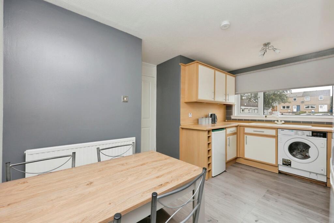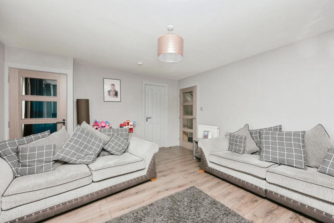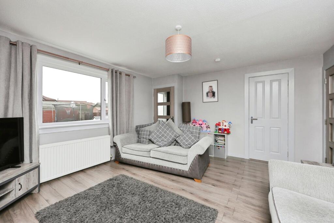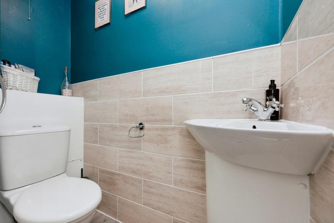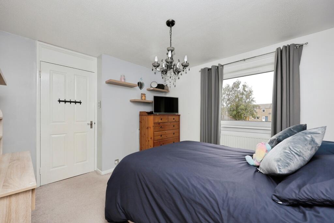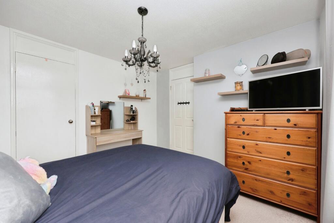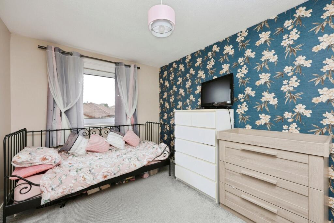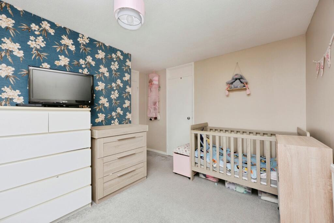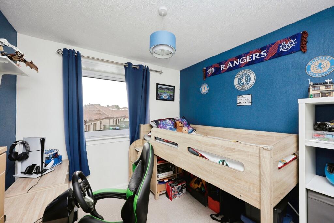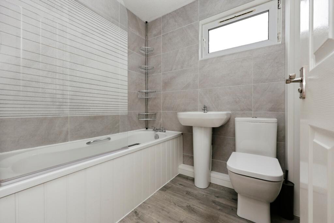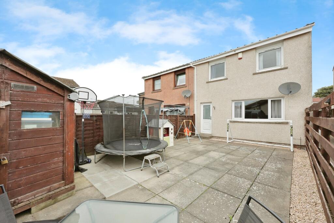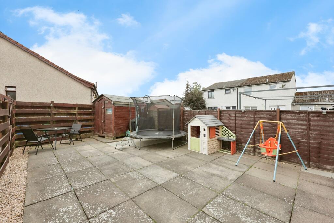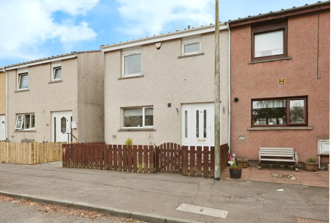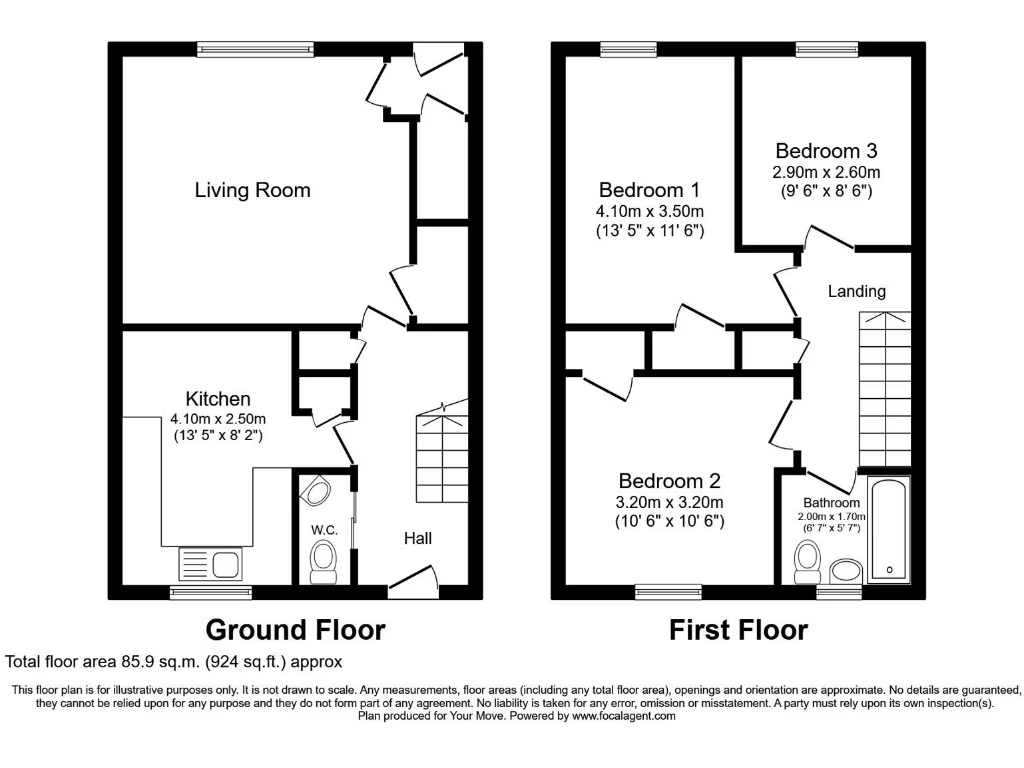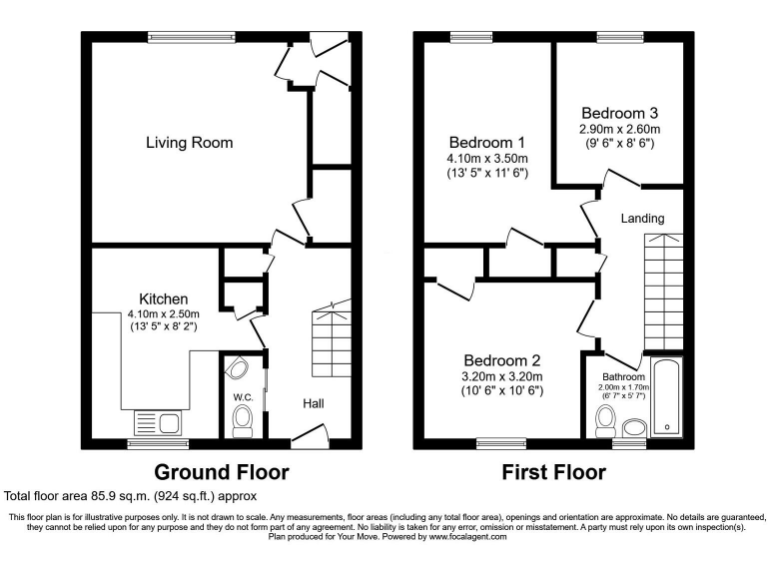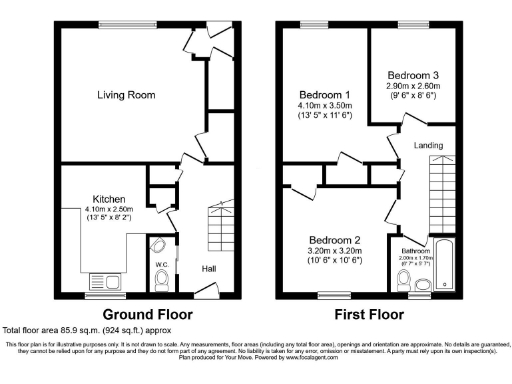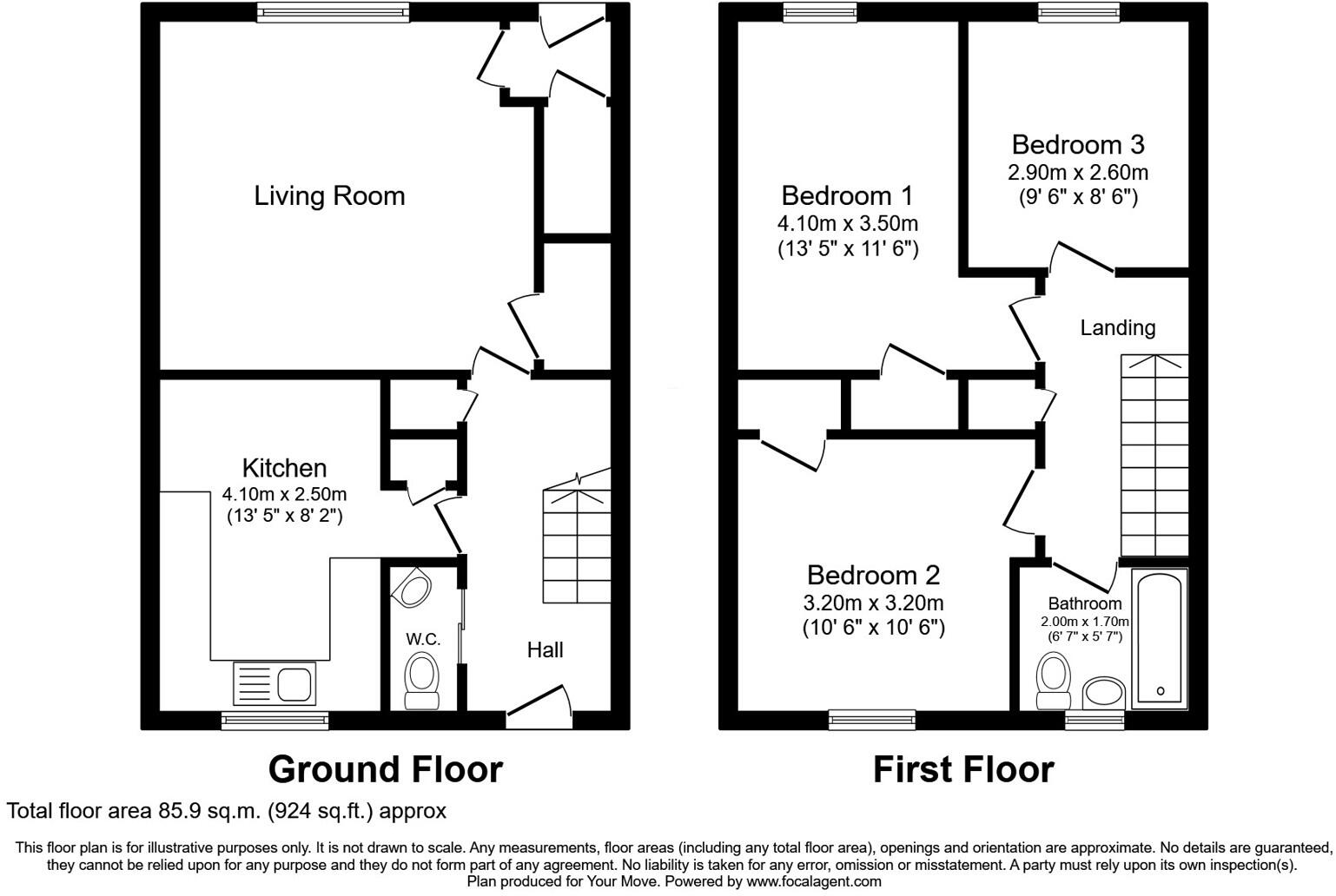Summary - Church Street, Kingseat, Dunfermline, Fife, KY12 KY12 0TW
3 well-proportioned bedrooms suitable for family living
Fitted modern kitchen-diner with space for everyday dining
Bright living room with rear garden outlook
Convenient downstairs WC for family use
Freehold tenure; total area approximately 924 sq ft
Fast broadband available; mobile signal average
No flood risk; council tax described as affordable
Wider area classified as very deprived — may affect resale
This three-bedroom end-terrace in Kingseat offers practical, family-focused accommodation over two floors. The ground floor has a fitted kitchen-diner to the front, a bright living room overlooking the rear garden, and a convenient downstairs WC — a useful layout for everyday family life and home working.
Upstairs are three well-proportioned bedrooms and a spacious family bathroom. The home sits on a freehold plot with a small front garden and side path; the exterior is low-maintenance and the property is typical of mid-20th century, post-war construction. At around 924 sq ft, the size is average but well laid out for comfortable living.
Connectivity and running costs are practical: fast broadband is available, council tax is described as affordable, and there is no flood risk. Mobile signal is average. The village location gives a quiet, community feel with nearby countryside, a play park and basic amenities, while Dunfermline and the M90 are within easy reach for additional shops and commuting.
A material point to note is the wider area’s high levels of deprivation. That local context may affect resale dynamics and some local services. Viewers should also bear in mind the property’s mid-century construction when considering longer-term maintenance or modernisation needs.
Overall, this end-terrace suits families or buyers seeking a straightforward, well-connected home with a garden and good broadband, who are comfortable with the local economic environment and potential future updating.
 3 bedroom semi-detached house for sale in Keirsbeath Court, Kingseat, Dunfermline, KY12 — £190,000 • 3 bed • 1 bath • 1084 ft²
3 bedroom semi-detached house for sale in Keirsbeath Court, Kingseat, Dunfermline, KY12 — £190,000 • 3 bed • 1 bath • 1084 ft² 3 bedroom end of terrace house for sale in Bute Crescent, Dunfermline, Fife, KY11 — £145,000 • 3 bed • 1 bath • 854 ft²
3 bedroom end of terrace house for sale in Bute Crescent, Dunfermline, Fife, KY11 — £145,000 • 3 bed • 1 bath • 854 ft²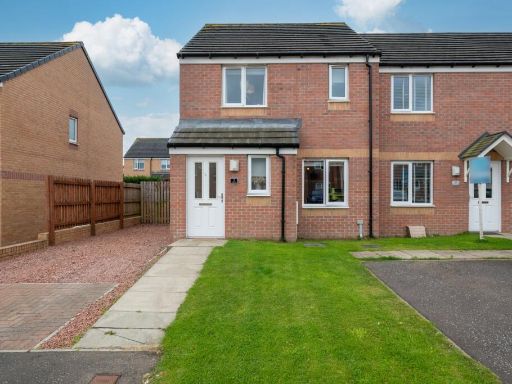 3 bedroom end of terrace house for sale in Ritchie Avenue, Dunfermline, KY12 — £205,000 • 3 bed • 2 bath • 753 ft²
3 bedroom end of terrace house for sale in Ritchie Avenue, Dunfermline, KY12 — £205,000 • 3 bed • 2 bath • 753 ft²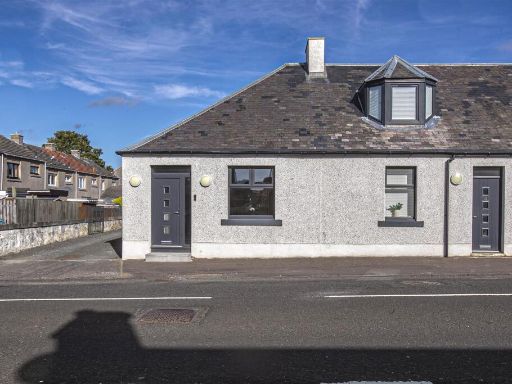 2 bedroom semi-detached house for sale in 13 Henderson Street, Kingseat, KY12 0TP, KY12 — £190,000 • 2 bed • 1 bath • 739 ft²
2 bedroom semi-detached house for sale in 13 Henderson Street, Kingseat, KY12 0TP, KY12 — £190,000 • 2 bed • 1 bath • 739 ft²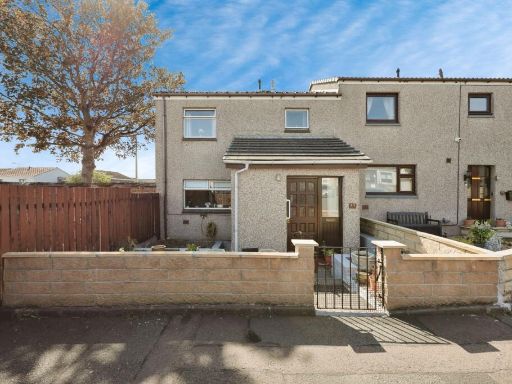 3 bedroom semi-detached house for sale in West Baldridge Road, Dunfermline, Fife, KY12 — £170,000 • 3 bed • 2 bath • 1768 ft²
3 bedroom semi-detached house for sale in West Baldridge Road, Dunfermline, Fife, KY12 — £170,000 • 3 bed • 2 bath • 1768 ft² 3 bedroom terraced house for sale in Leadside Crescent, Wellwood, Dunfermline, Fife, KY12 — £155,000 • 3 bed • 2 bath • 1060 ft²
3 bedroom terraced house for sale in Leadside Crescent, Wellwood, Dunfermline, Fife, KY12 — £155,000 • 3 bed • 2 bath • 1060 ft²