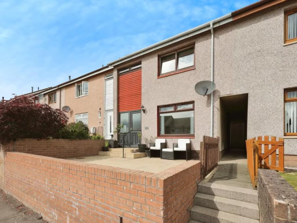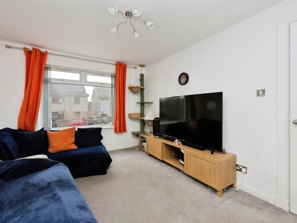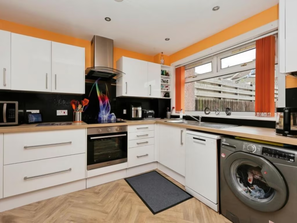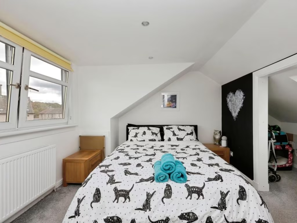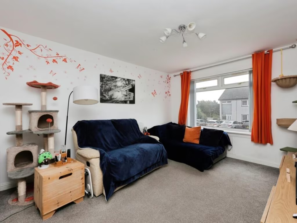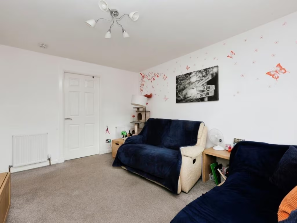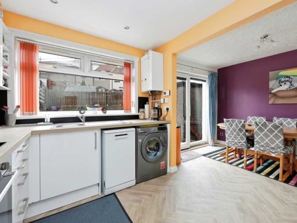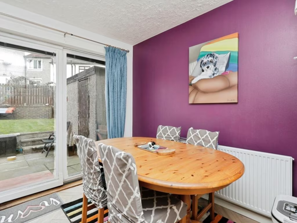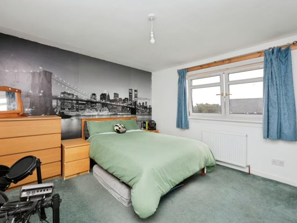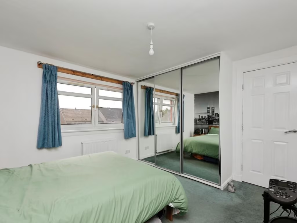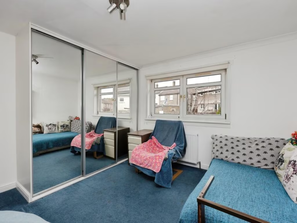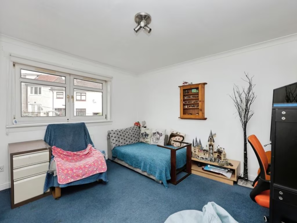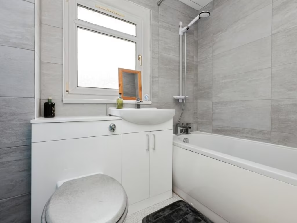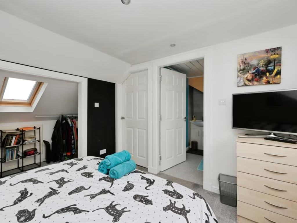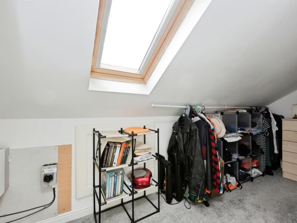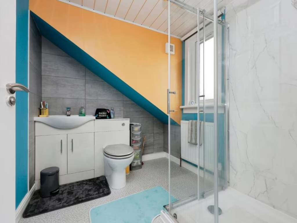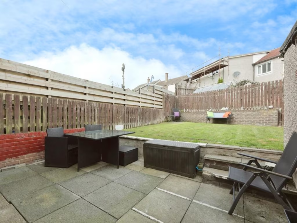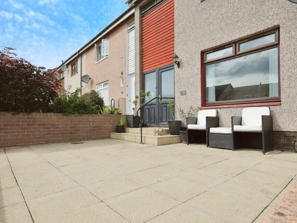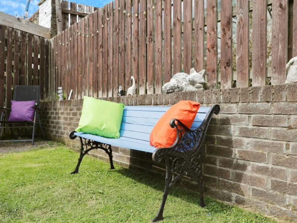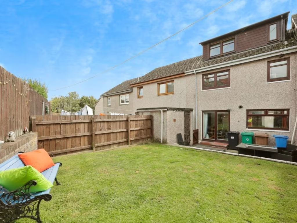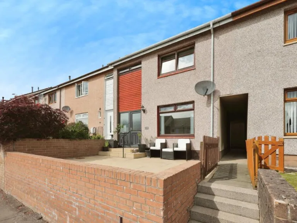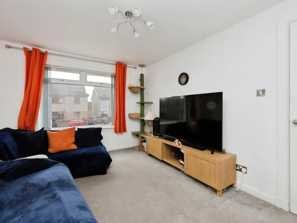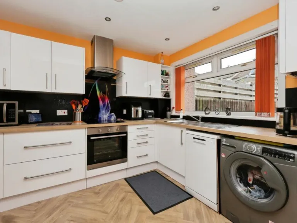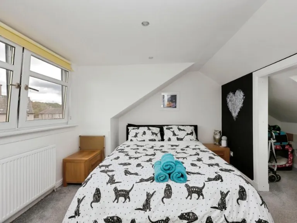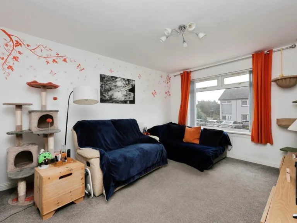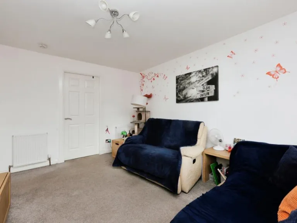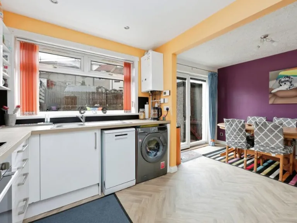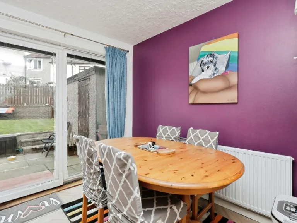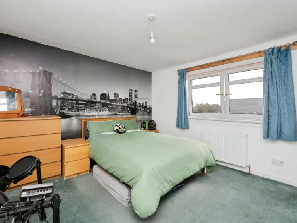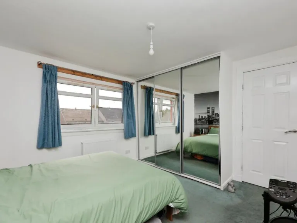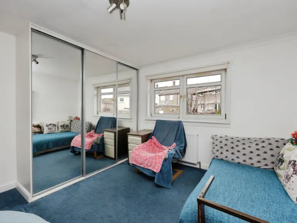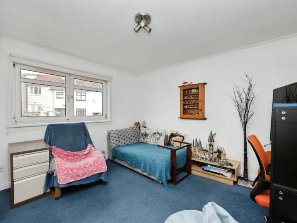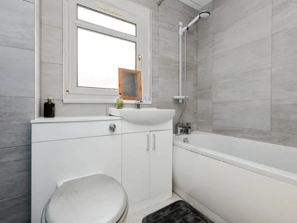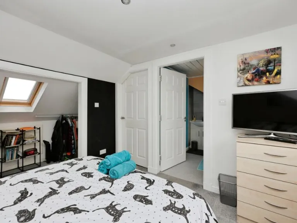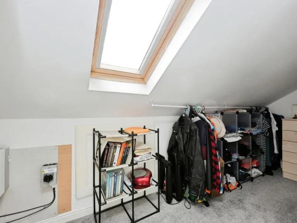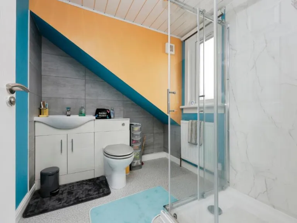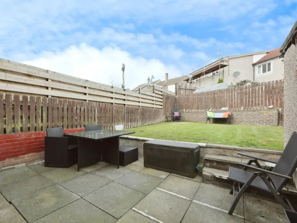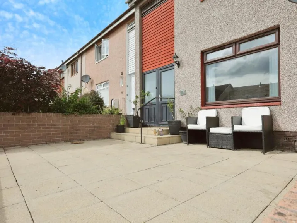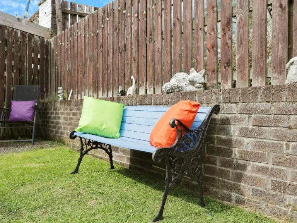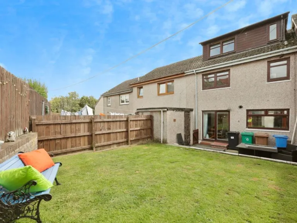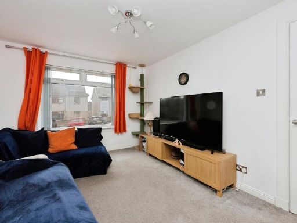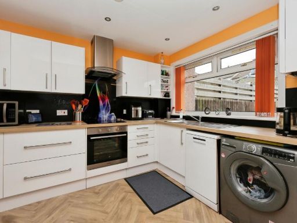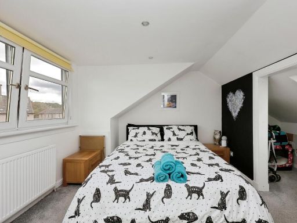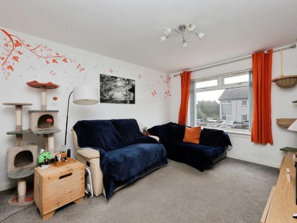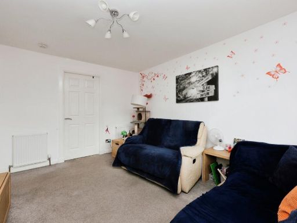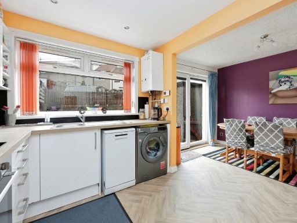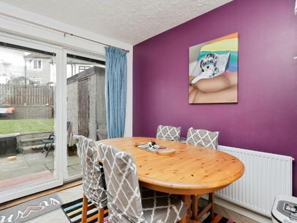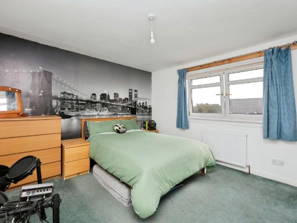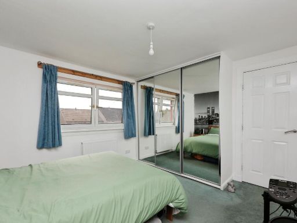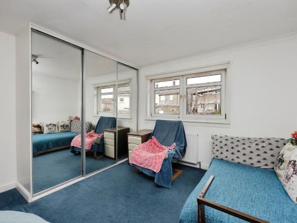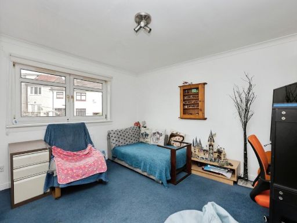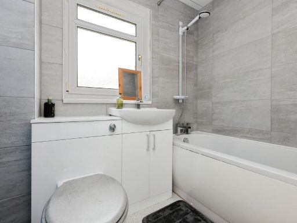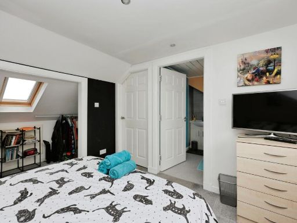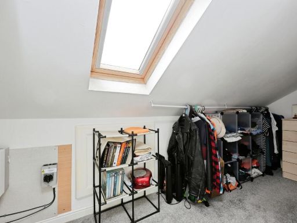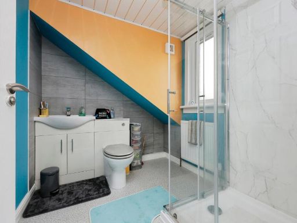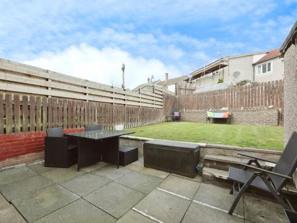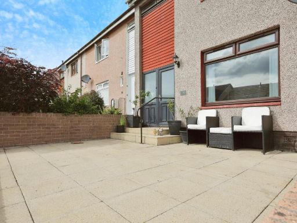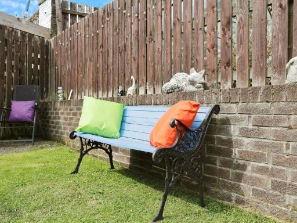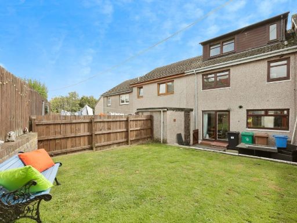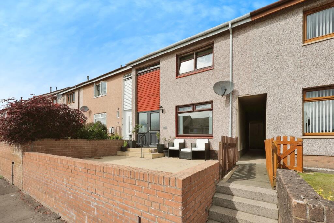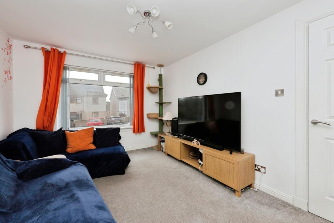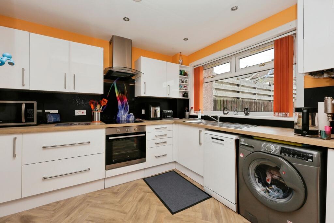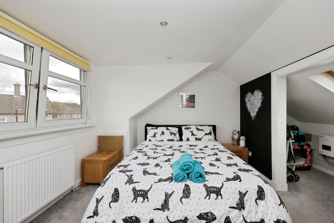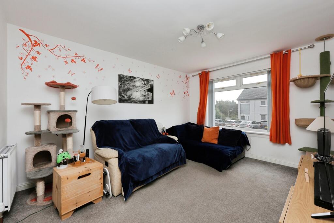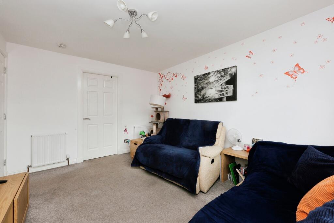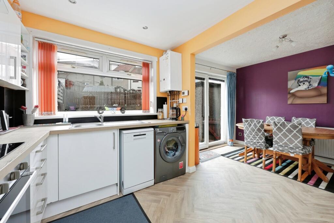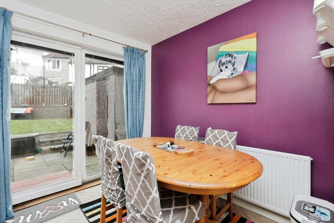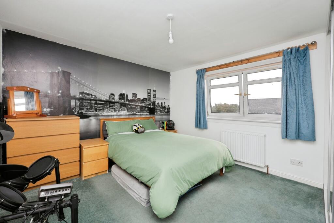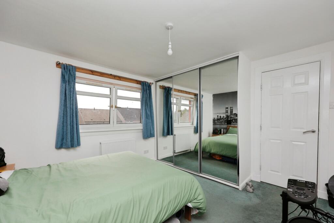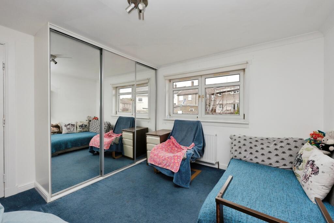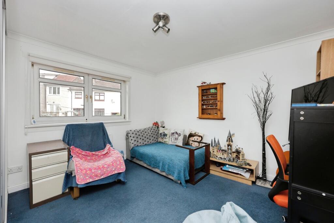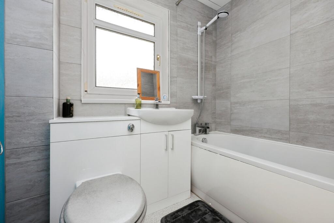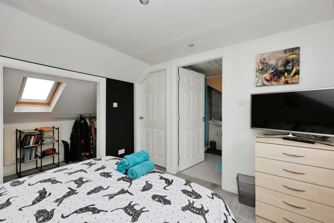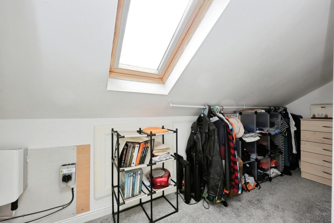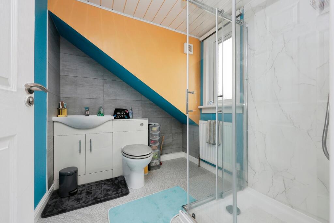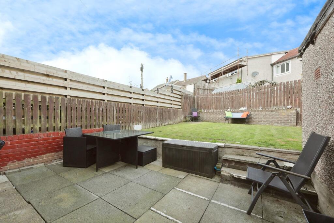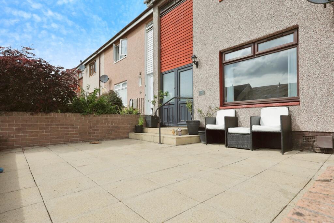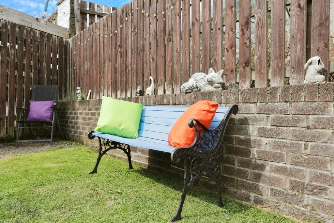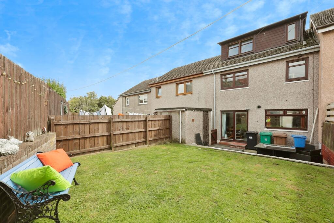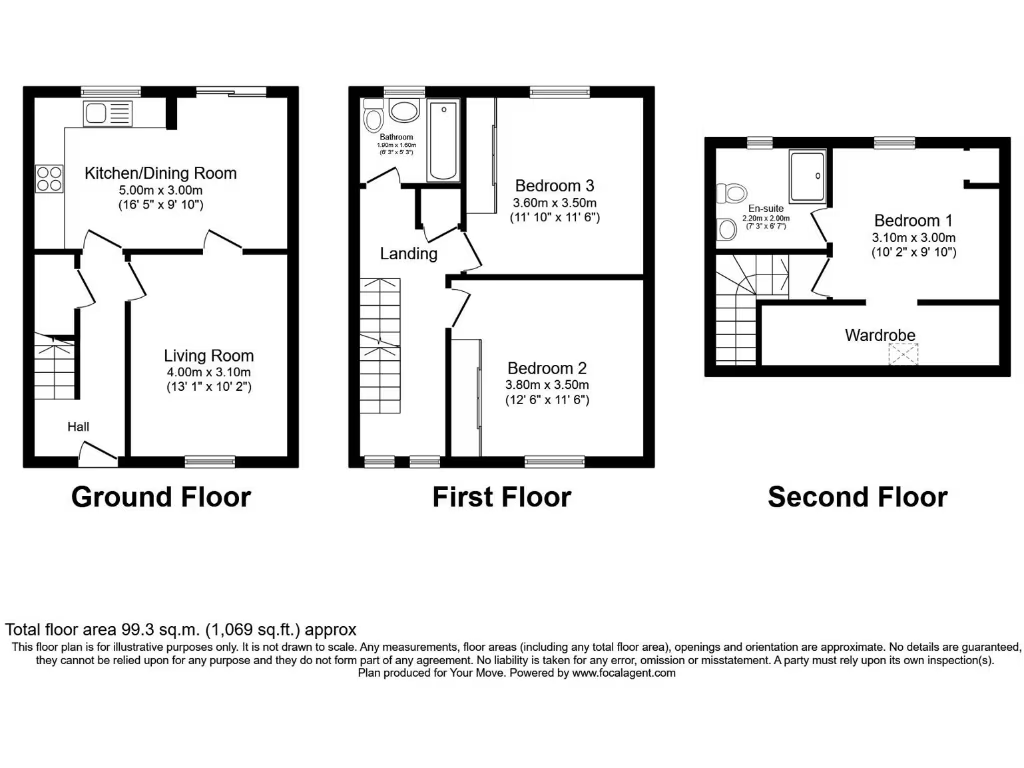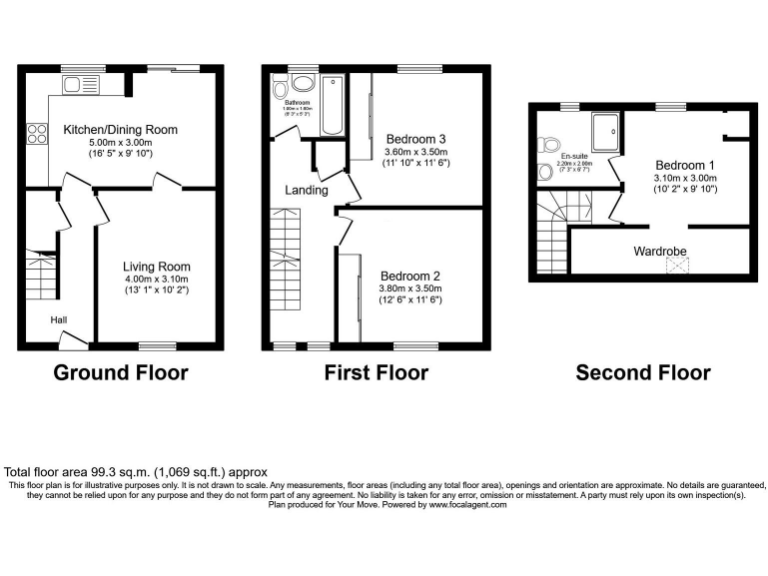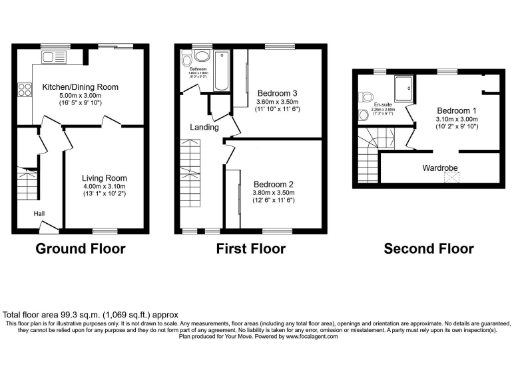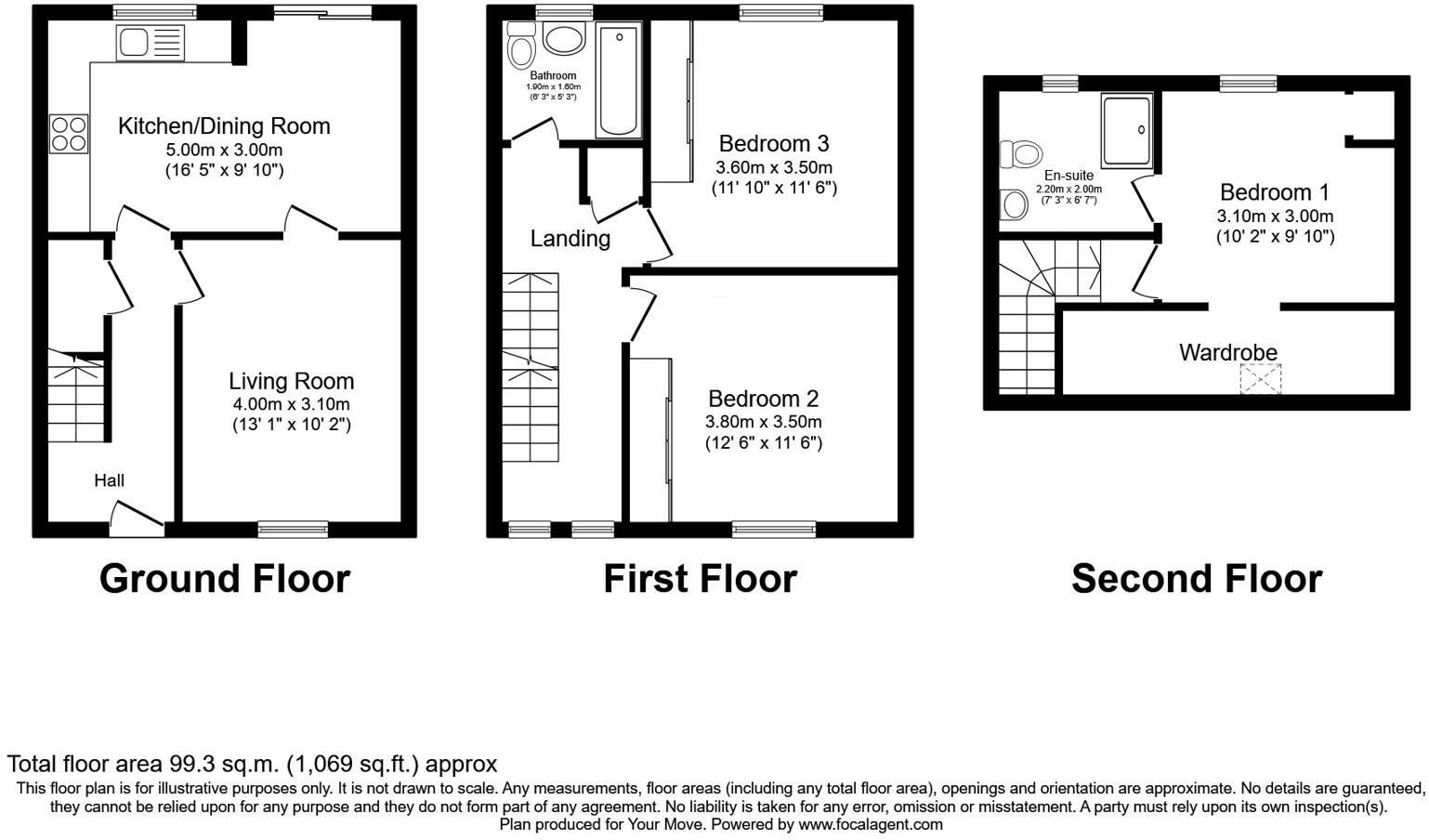Summary - Leadside Crescent, Wellwood, Dunfermline, Fife, KY12 KY12 0NT
Three-storey terraced home with 1,060 sq.ft. accommodation
This three-storey terraced home offers well-balanced living space across roughly 1,060 sq.ft., arranged for family life and flexible use. A comfortable front living room and a bright kitchen/dining area with direct access to a private rear garden create an easy flow for everyday living and informal entertaining.
The top-floor main bedroom occupies the whole second floor and includes an en-suite and fitted wardrobe, giving a private retreat. Two further double bedrooms and a family bathroom on the middle floor suit children, guests or a work-from-home arrangement. Practical features include freehold tenure, good mobile signal and fast broadband.
Important considerations: the property sits in a very deprived ward and a locality described as hard-pressed rented terraces and challenged communities; buyers seeking long-term resale growth should factor local market conditions into plans. The house is multi-storey, so access may be unsuitable for limited mobility. Council Tax is described as cheap, and there is no identified flood risk.
Overall, the home is best for families or buyers seeking generous internal space and a private garden in a well-connected commuter town, while being realistic about local area challenges and the three-storey layout.
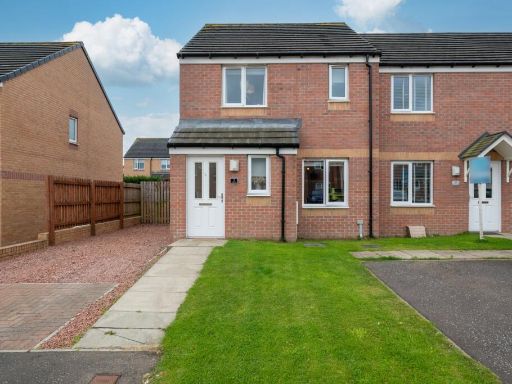 3 bedroom end of terrace house for sale in Ritchie Avenue, Dunfermline, KY12 — £205,000 • 3 bed • 2 bath • 753 ft²
3 bedroom end of terrace house for sale in Ritchie Avenue, Dunfermline, KY12 — £205,000 • 3 bed • 2 bath • 753 ft² 3 bedroom end of terrace house for sale in Bute Crescent, Dunfermline, Fife, KY11 — £145,000 • 3 bed • 1 bath • 854 ft²
3 bedroom end of terrace house for sale in Bute Crescent, Dunfermline, Fife, KY11 — £145,000 • 3 bed • 1 bath • 854 ft²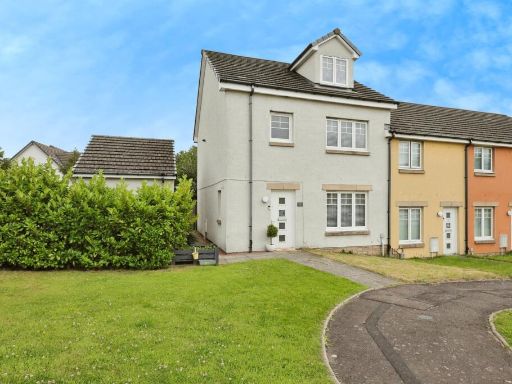 4 bedroom end of terrace house for sale in McDonald Street, Dunfermline, Fife, KY11 — £250,000 • 4 bed • 3 bath • 1297 ft²
4 bedroom end of terrace house for sale in McDonald Street, Dunfermline, Fife, KY11 — £250,000 • 4 bed • 3 bath • 1297 ft²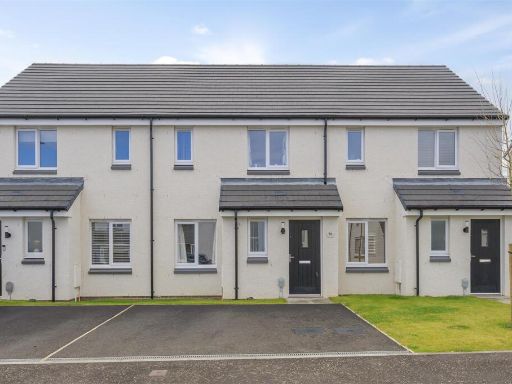 3 bedroom terraced house for sale in 70 Hawk Street, Dunfermline, KY11 8WD, KY11 — £220,000 • 3 bed • 2 bath • 823 ft²
3 bedroom terraced house for sale in 70 Hawk Street, Dunfermline, KY11 8WD, KY11 — £220,000 • 3 bed • 2 bath • 823 ft²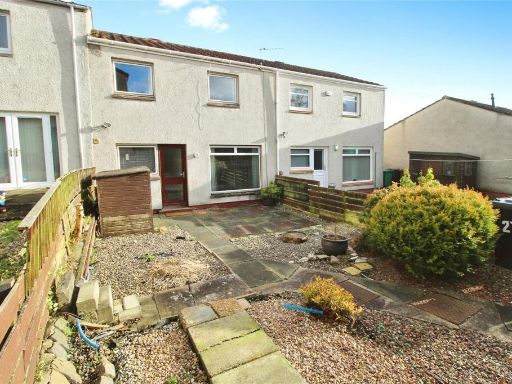 2 bedroom terraced house for sale in Pollock Walk, Dunfermline, Fife, KY12 — £135,000 • 2 bed • 1 bath • 788 ft²
2 bedroom terraced house for sale in Pollock Walk, Dunfermline, Fife, KY12 — £135,000 • 2 bed • 1 bath • 788 ft² 3 bedroom terraced house for sale in West Baldridge Road, Dunfermline , KY12 — £155,000 • 3 bed • 1 bath • 736 ft²
3 bedroom terraced house for sale in West Baldridge Road, Dunfermline , KY12 — £155,000 • 3 bed • 1 bath • 736 ft²