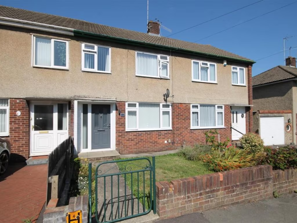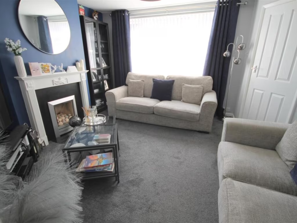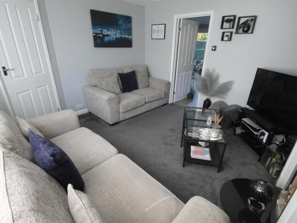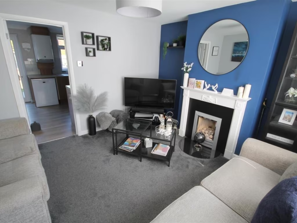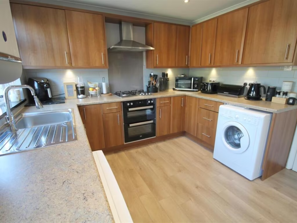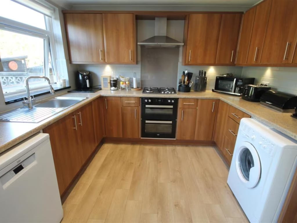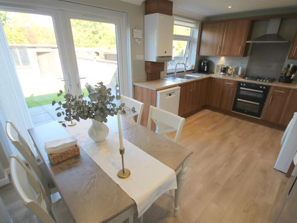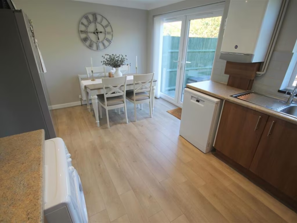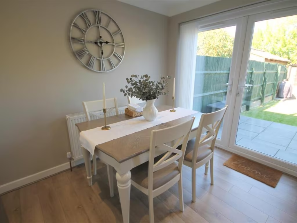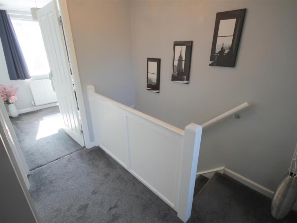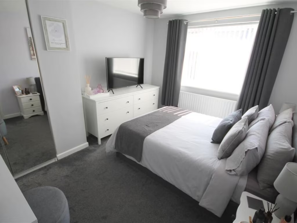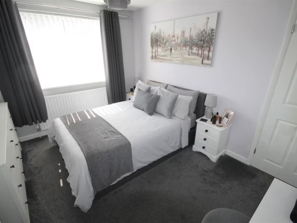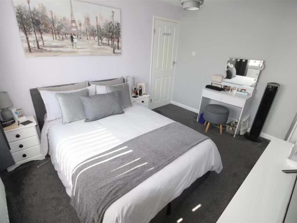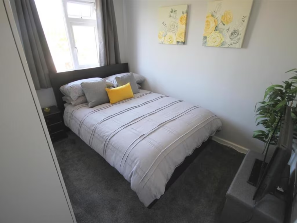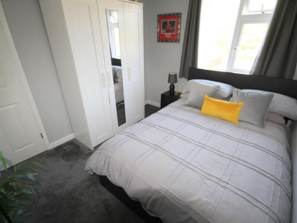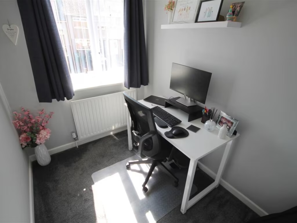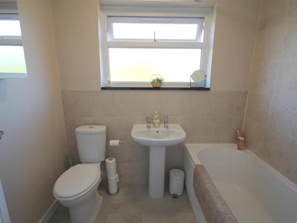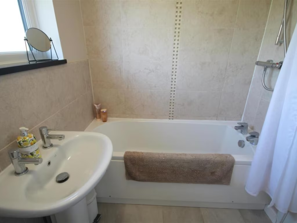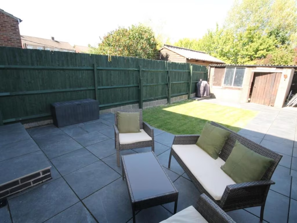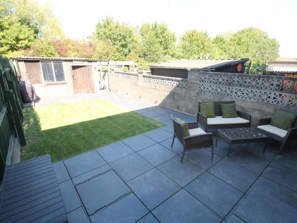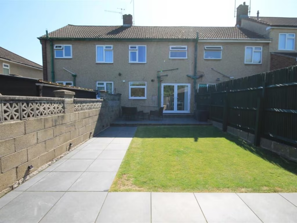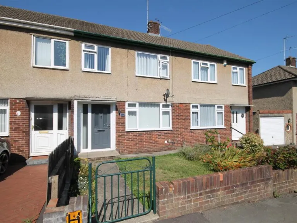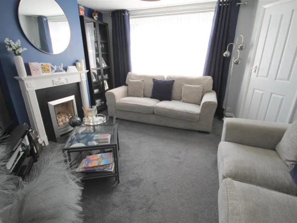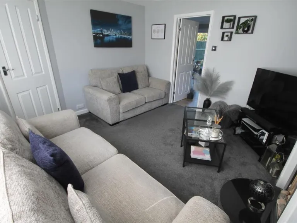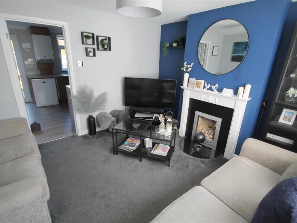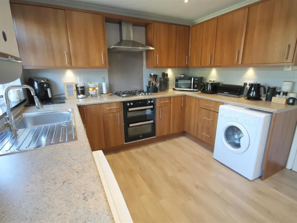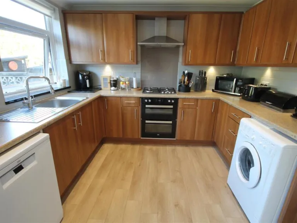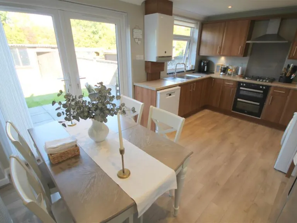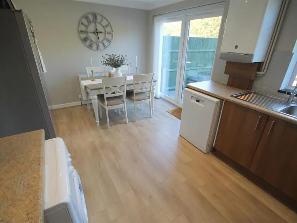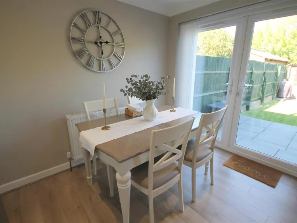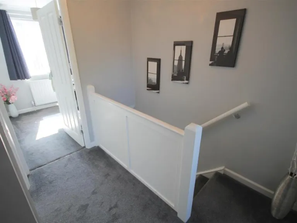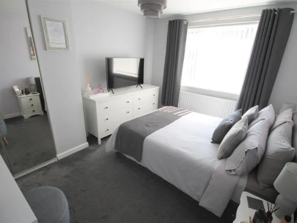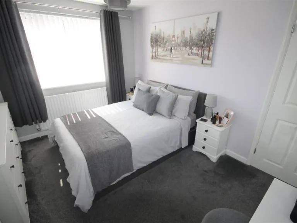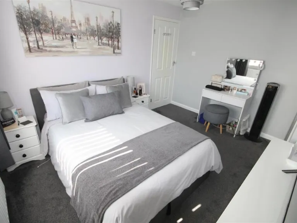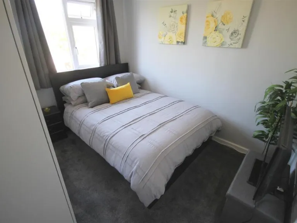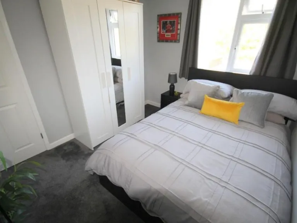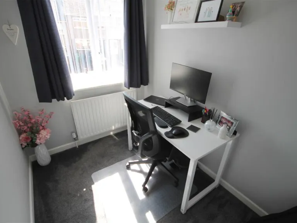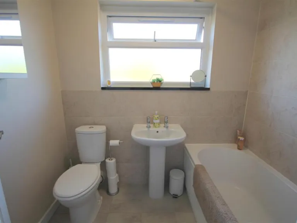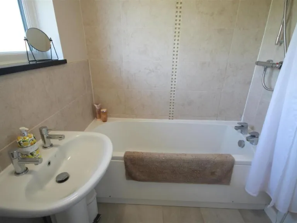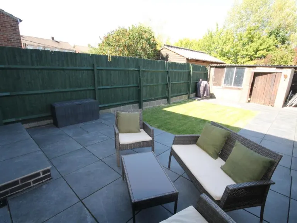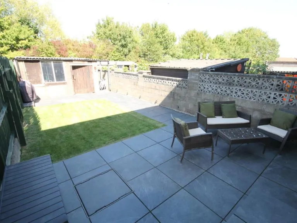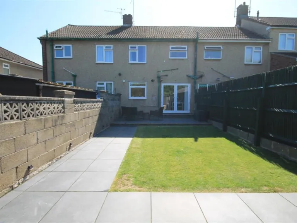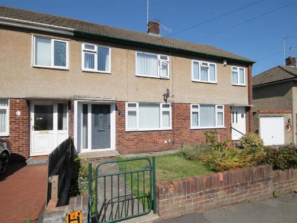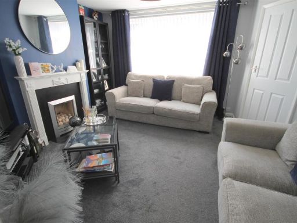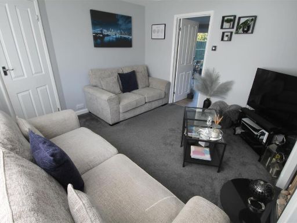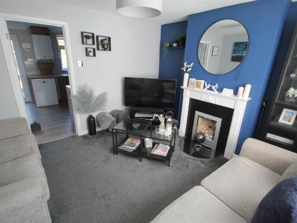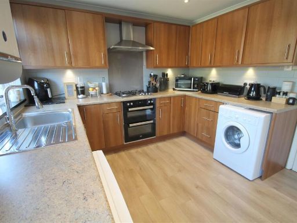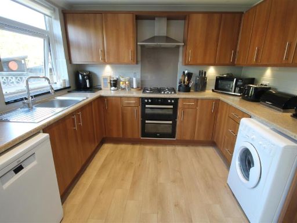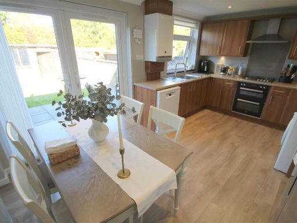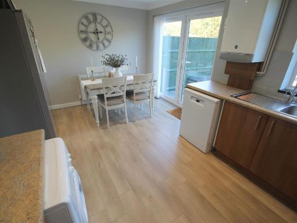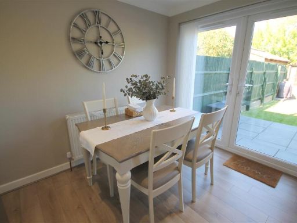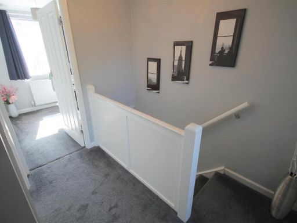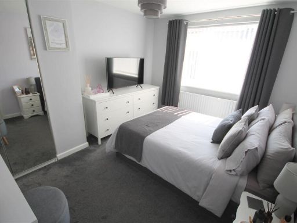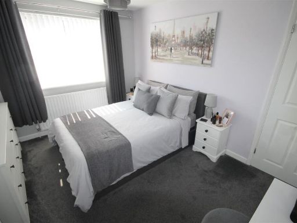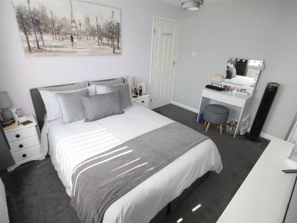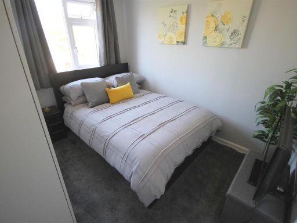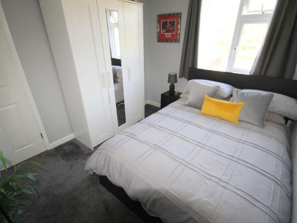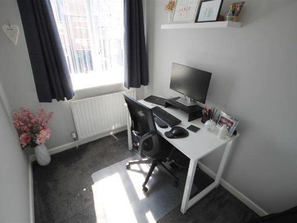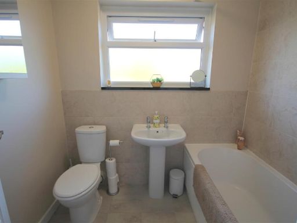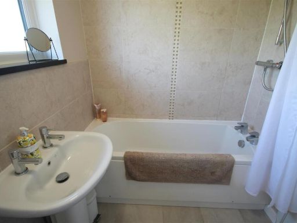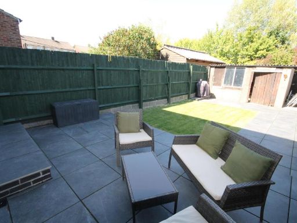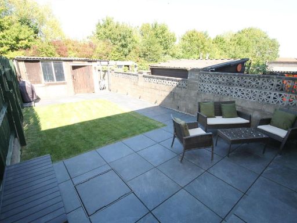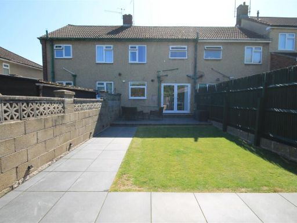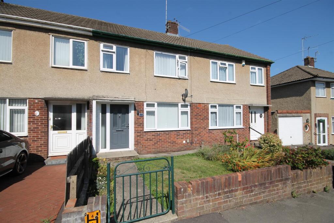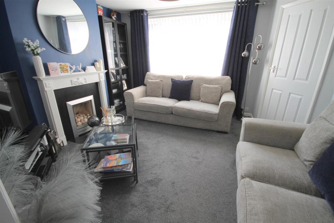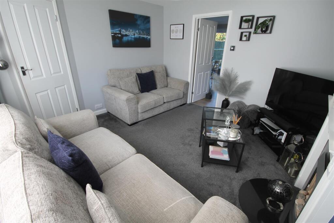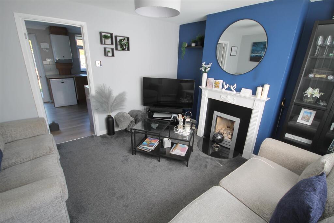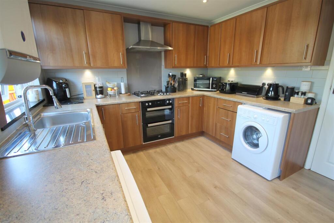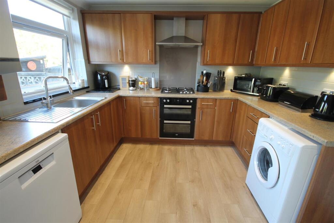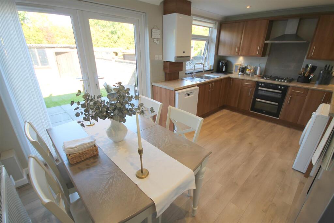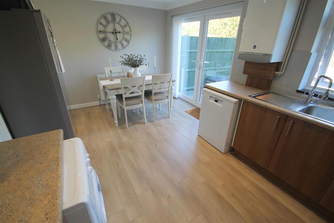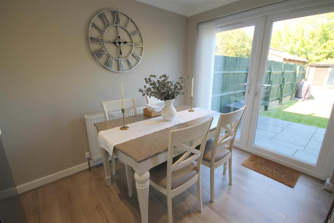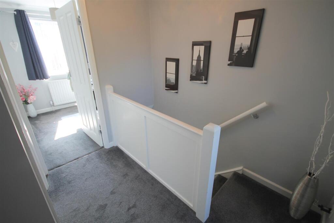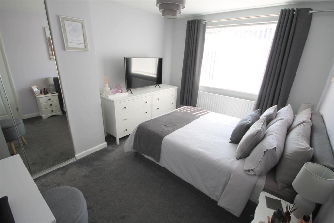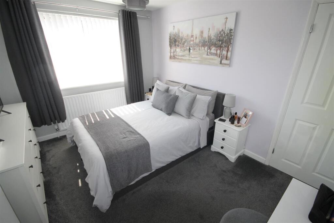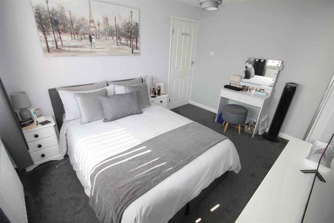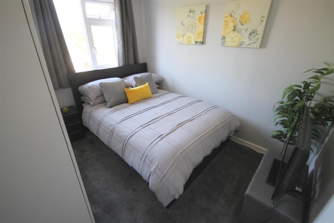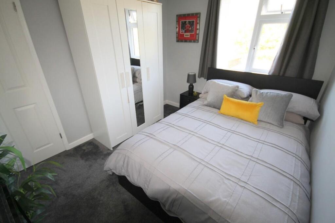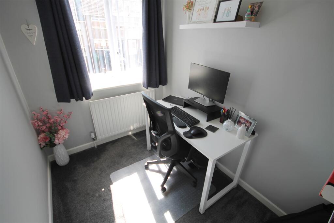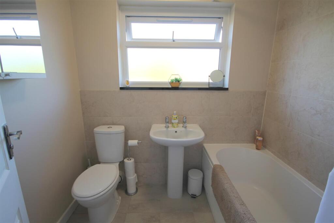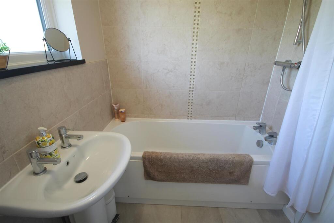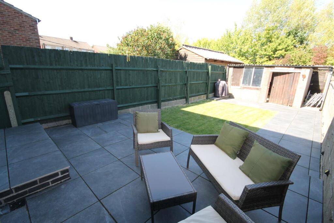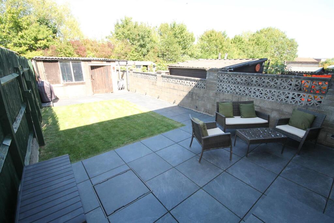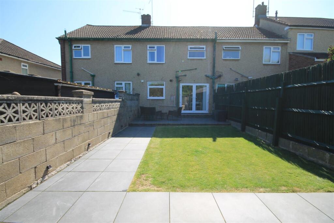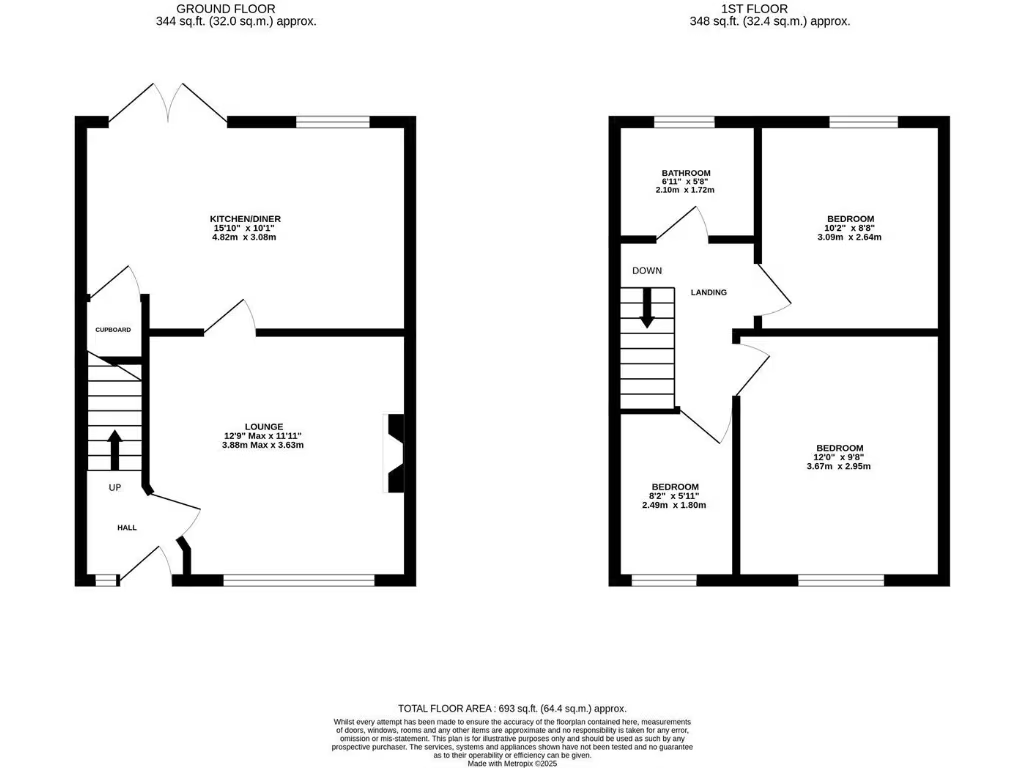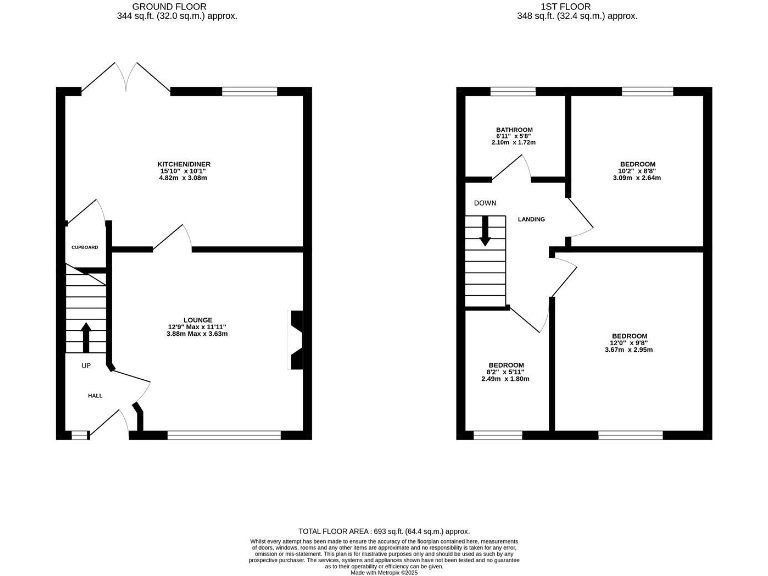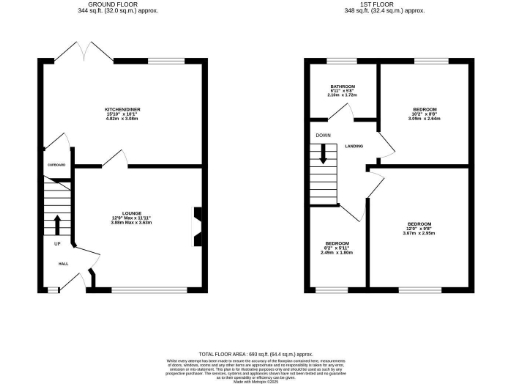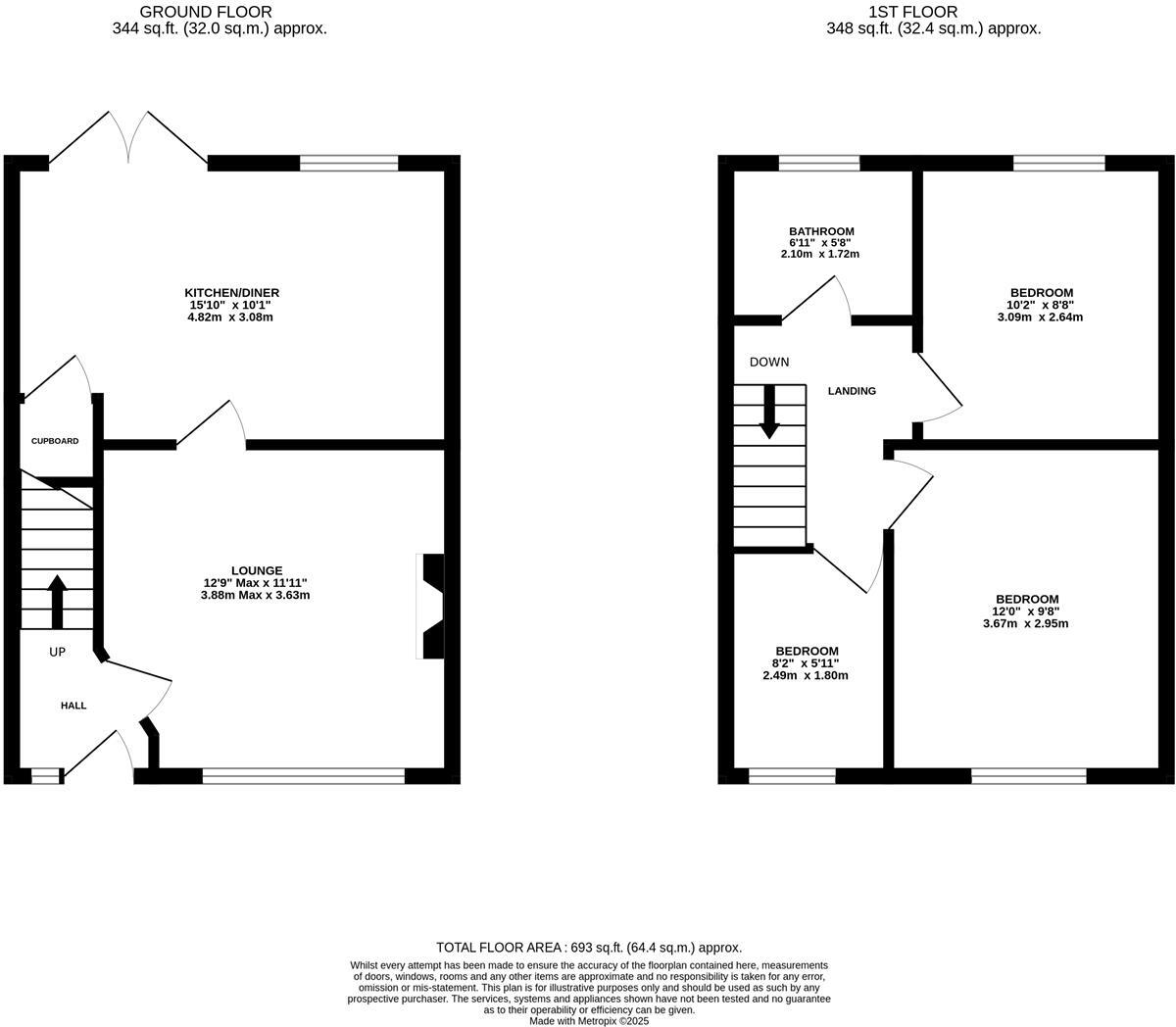Summary - 74 WILLIS ROAD BRISTOL BS15 4SP
3 bed 1 bath Terraced
Well-presented three-bedroom terrace with garage, garden and development potential.
Three bedrooms with two good-sized doubles and a single bedroom
Bright kitchen/diner with integrated hob and double oven
Low-maintenance rear garden with porcelain patio and level lawn
Rear garage accessed via lane; secure parking or storage
Potential to add front off-street parking, subject to consents
EPC Band C; mains gas boiler and radiators provide heating
Cavity walls reported; insulation status unconfirmed — may need upgrade
Modest overall size and small plot — not a large family garden
A well-presented three-bedroom mid-terrace offering practical family space and low-maintenance outdoor areas. The ground floor features a front lounge with a living-flame gas fire and a bright kitchen/dining room with integrated hob and double oven — French doors open to a paved patio and level lawn, making indoor-outdoor living easy.
Upstairs are two double bedrooms and a third single room ideal for a child, home office or dressing room. The bathroom is modern with a mains-plumbed shower over the bath. A rear garage accessed via lane provides secure parking or storage, and there is scope to create off-street parking to the front subject to consents.
Practical details that buyers should note: the property is freehold, heated by a mains-gas boiler and radiators, and has double glazing (install date unknown). The EPC is band C. The property appears to have cavity walls with no confirmed insulation; buyers interested in energy upgrades should factor possible insulation work into budgets.
Positioned on Willis Road, the house is close to Kingswood amenities, good local schools and commuter routes. The modest plot and overall footprint suit buyers seeking a manageable family home with straightforward potential for cosmetic updates and some energy improvements.
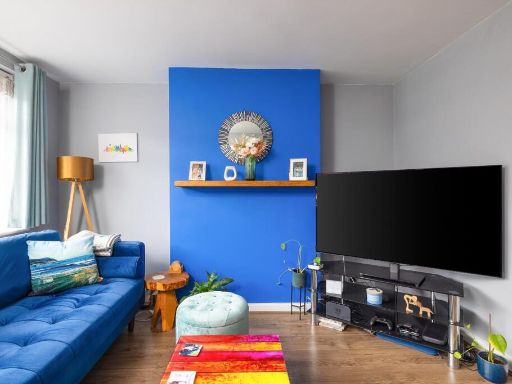 3 bedroom terraced house for sale in Willis Road, Kingswood, BS15 — £285,000 • 3 bed • 1 bath • 728 ft²
3 bedroom terraced house for sale in Willis Road, Kingswood, BS15 — £285,000 • 3 bed • 1 bath • 728 ft²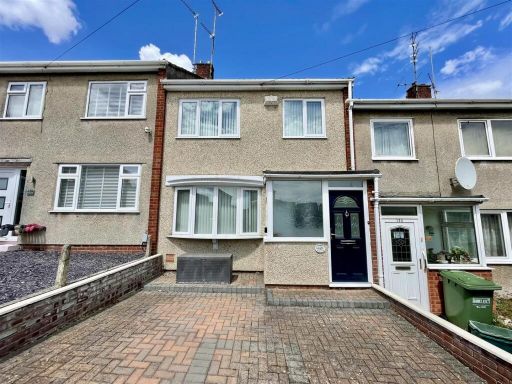 3 bedroom terraced house for sale in Willis Road, Kingswood, BS15 — £300,000 • 3 bed • 1 bath • 696 ft²
3 bedroom terraced house for sale in Willis Road, Kingswood, BS15 — £300,000 • 3 bed • 1 bath • 696 ft²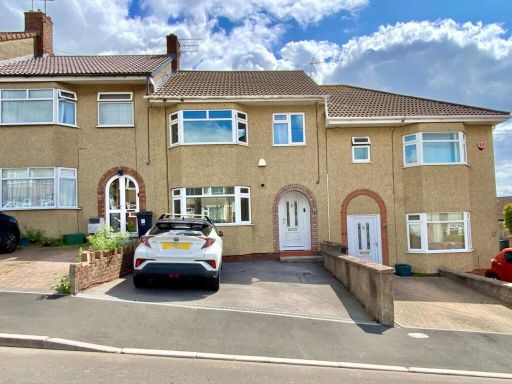 3 bedroom terraced house for sale in Lees Hill, Kingswood, Bristol, BS15 — £335,000 • 3 bed • 1 bath • 969 ft²
3 bedroom terraced house for sale in Lees Hill, Kingswood, Bristol, BS15 — £335,000 • 3 bed • 1 bath • 969 ft²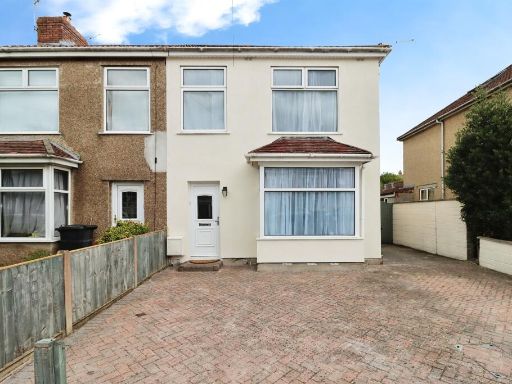 3 bedroom end of terrace house for sale in Lodge Road, Bristol, BS15 — £325,000 • 3 bed • 1 bath • 764 ft²
3 bedroom end of terrace house for sale in Lodge Road, Bristol, BS15 — £325,000 • 3 bed • 1 bath • 764 ft²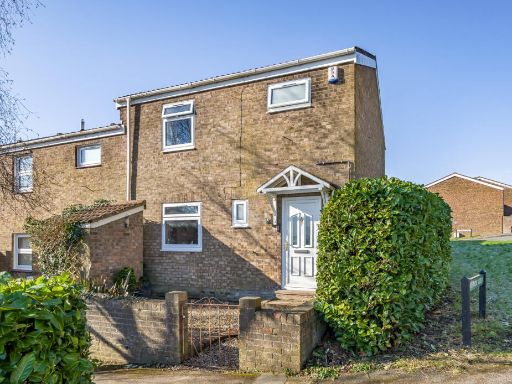 3 bedroom end of terrace house for sale in Wedmore Close, Bristol, Gloucestershire, BS15 — £315,000 • 3 bed • 1 bath • 932 ft²
3 bedroom end of terrace house for sale in Wedmore Close, Bristol, Gloucestershire, BS15 — £315,000 • 3 bed • 1 bath • 932 ft²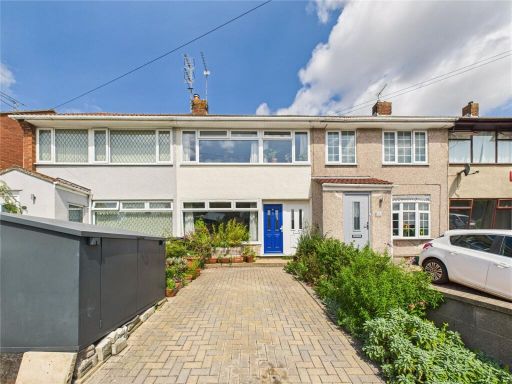 3 bedroom terraced house for sale in Ashley, Kingswood, Bristol, BS15 — £290,000 • 3 bed • 1 bath • 716 ft²
3 bedroom terraced house for sale in Ashley, Kingswood, Bristol, BS15 — £290,000 • 3 bed • 1 bath • 716 ft²