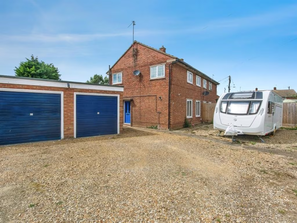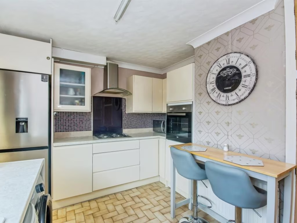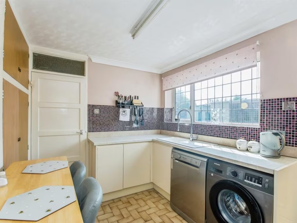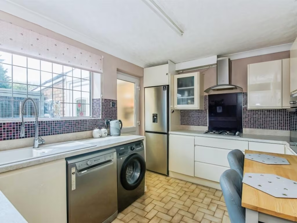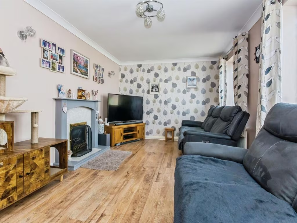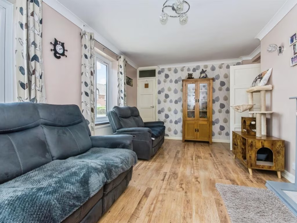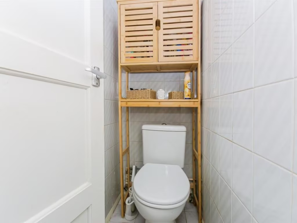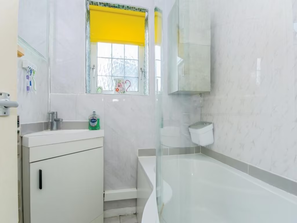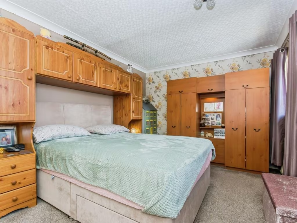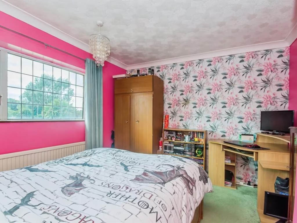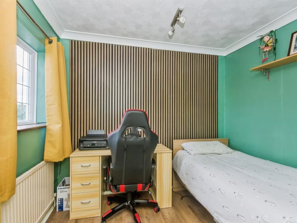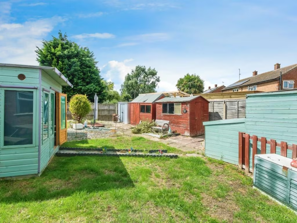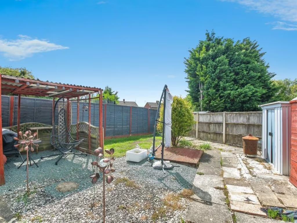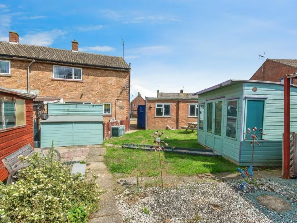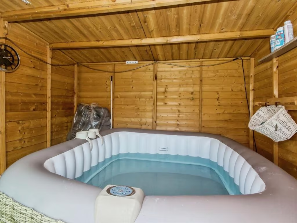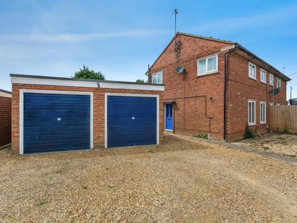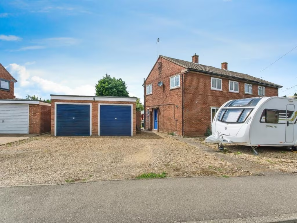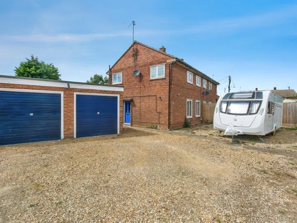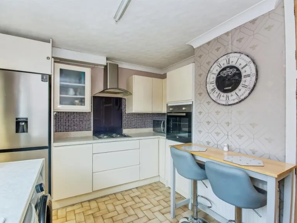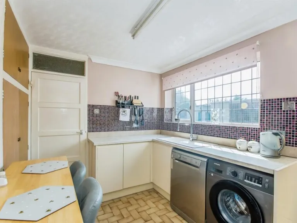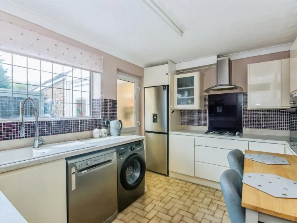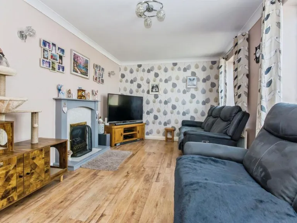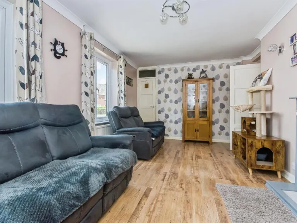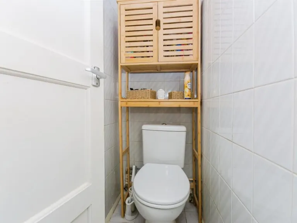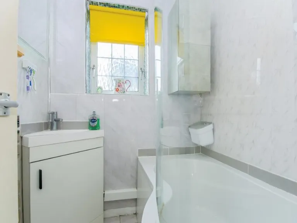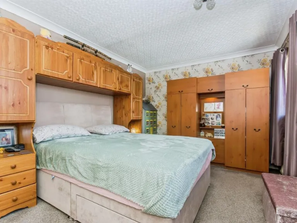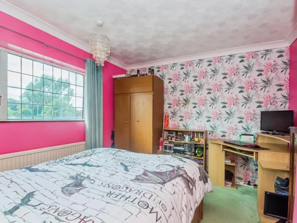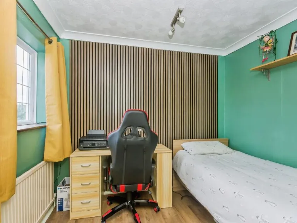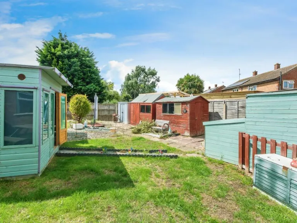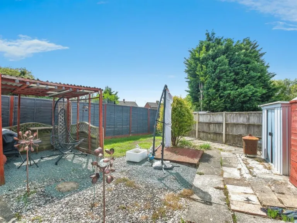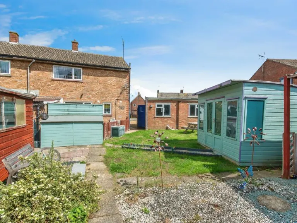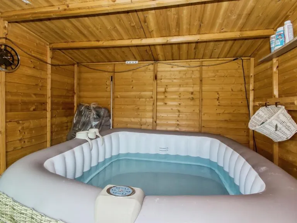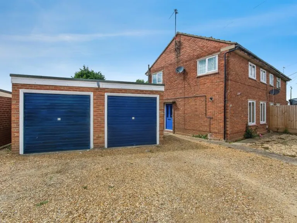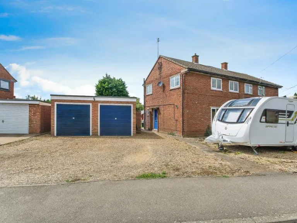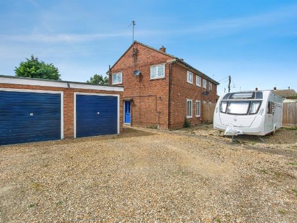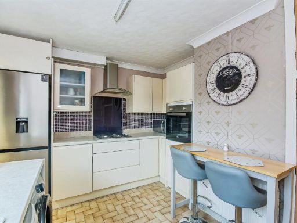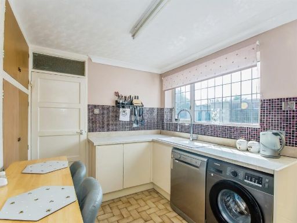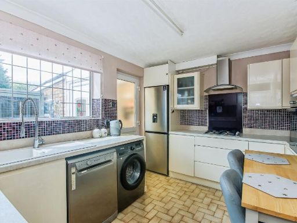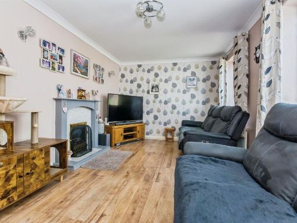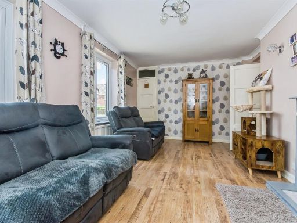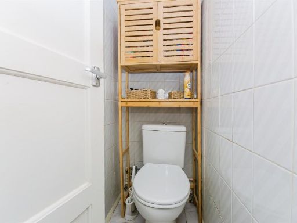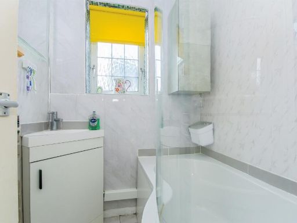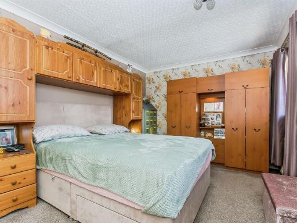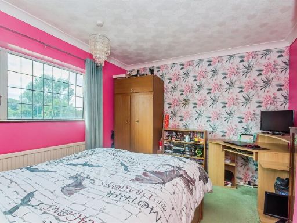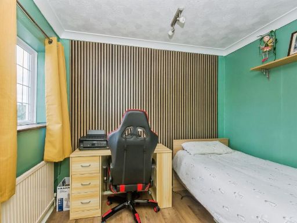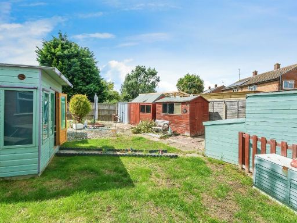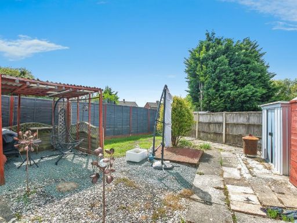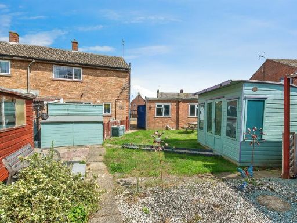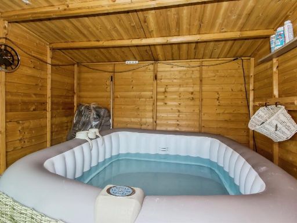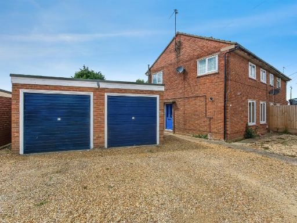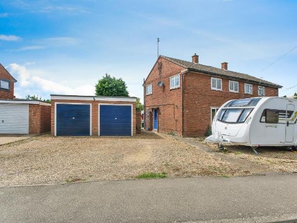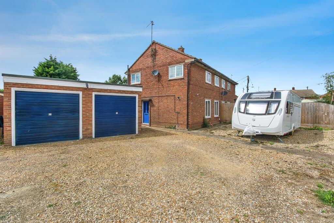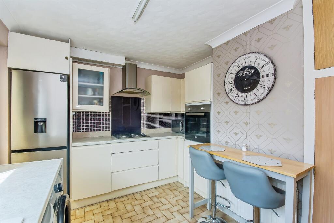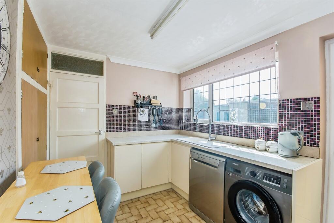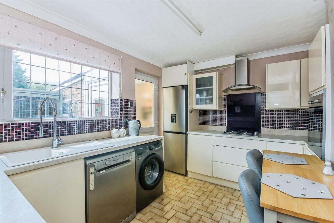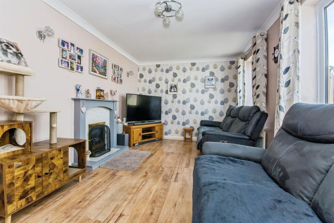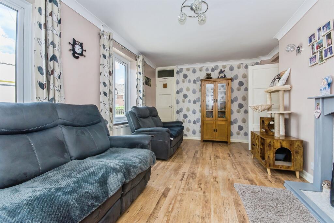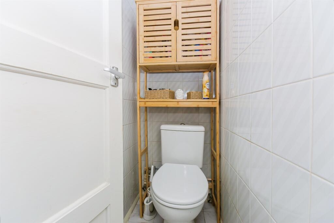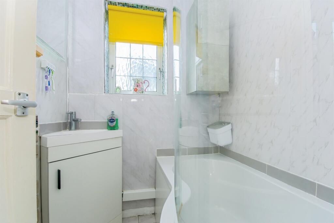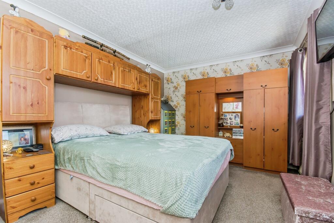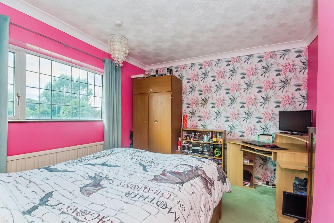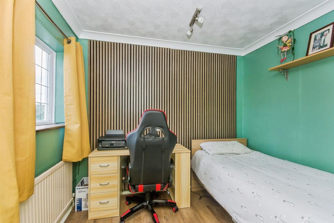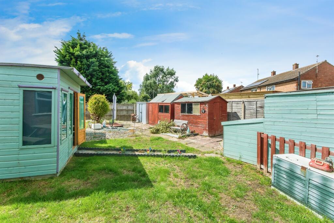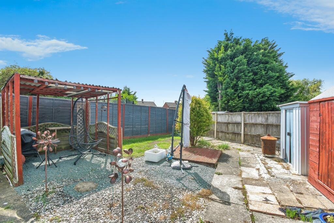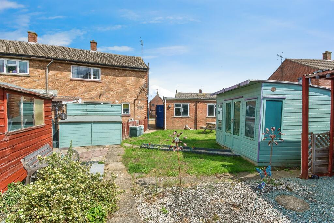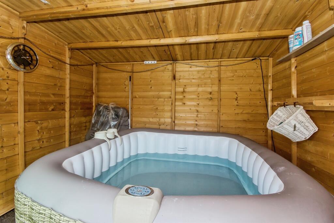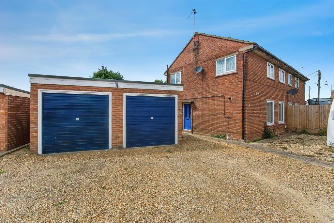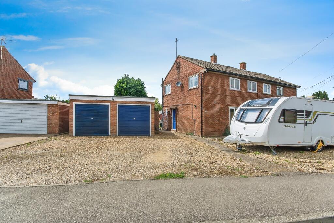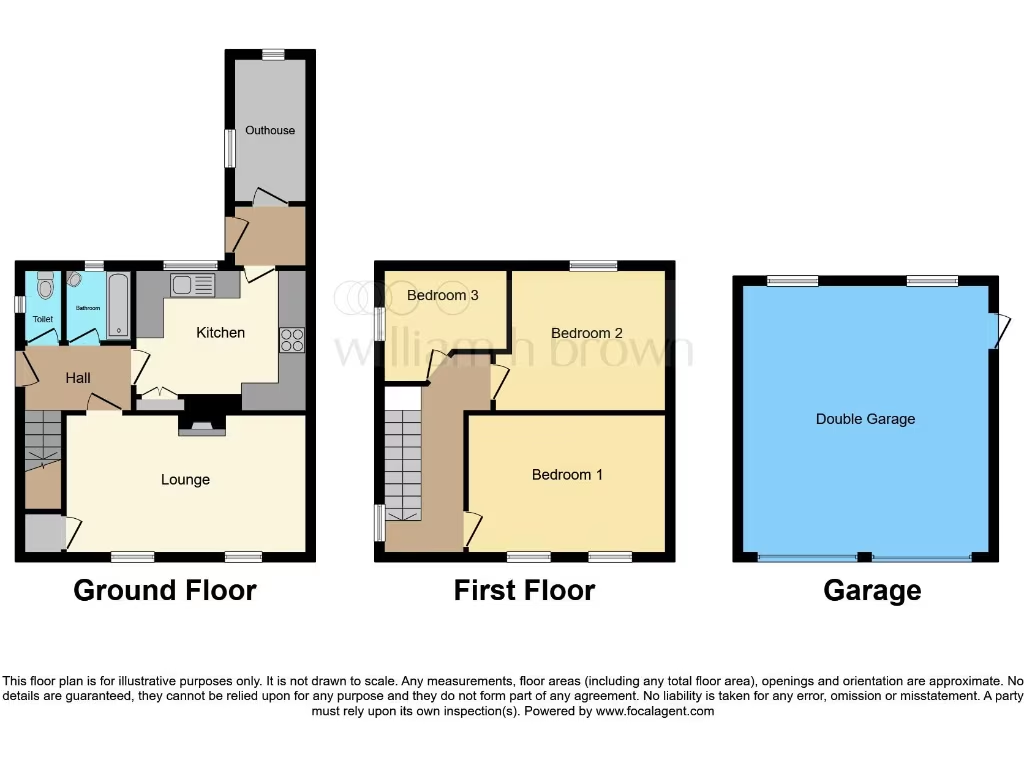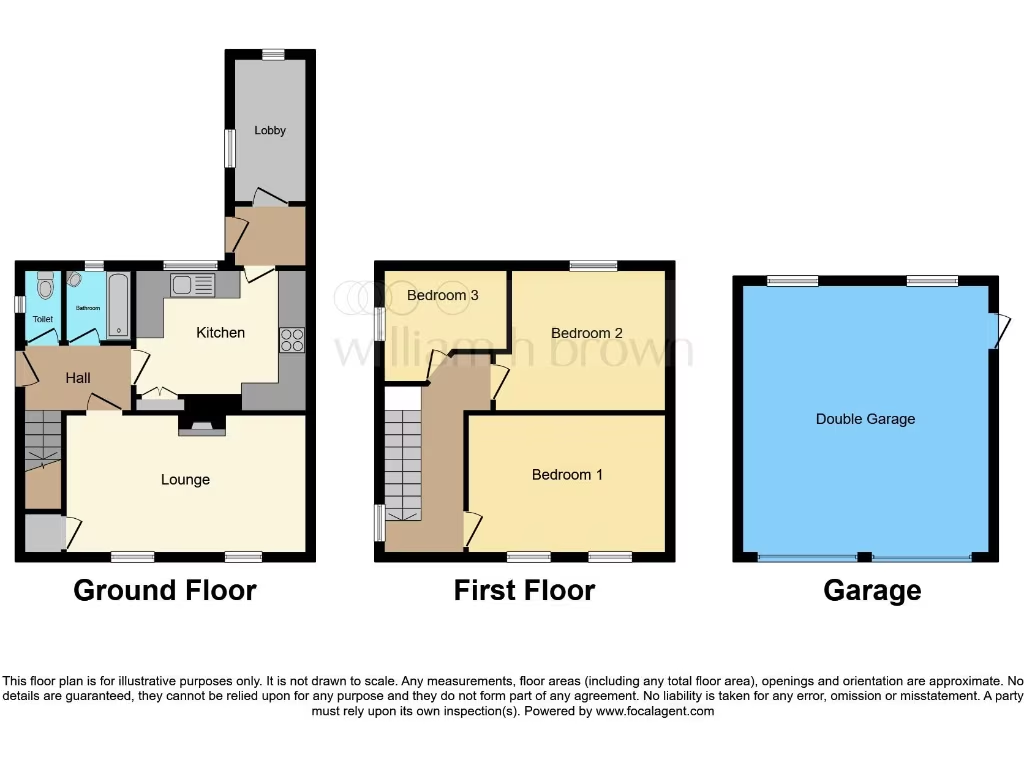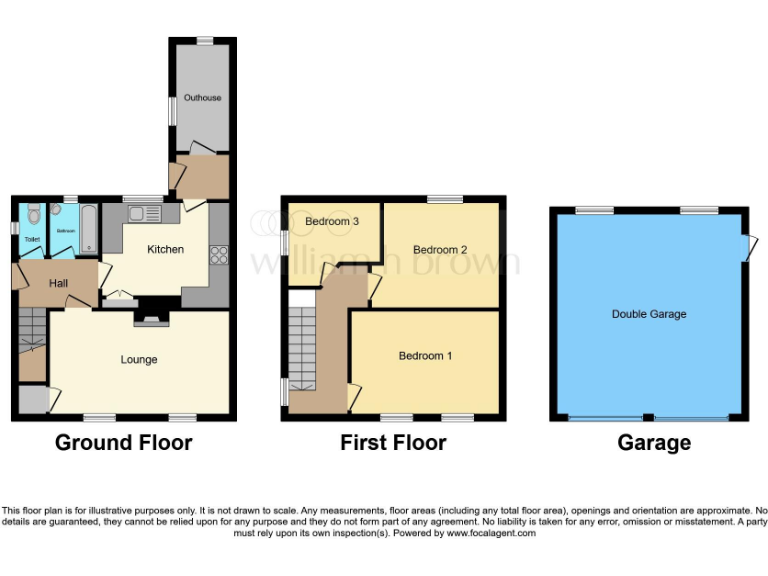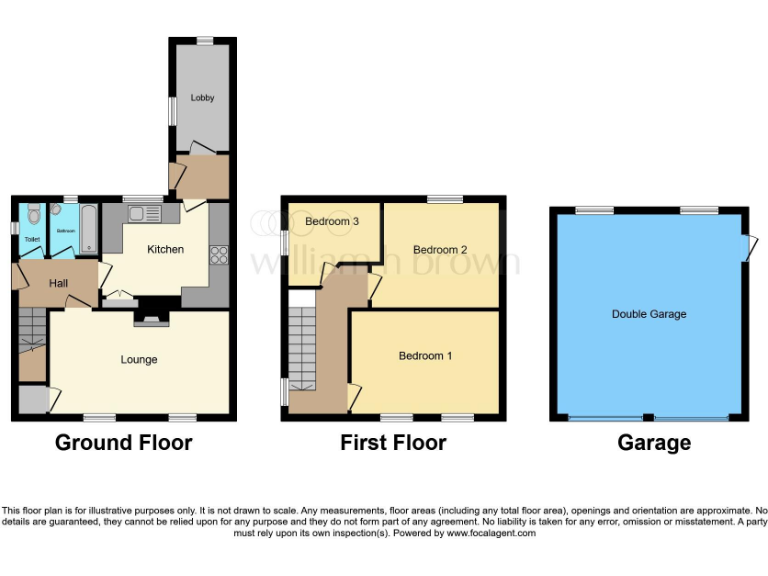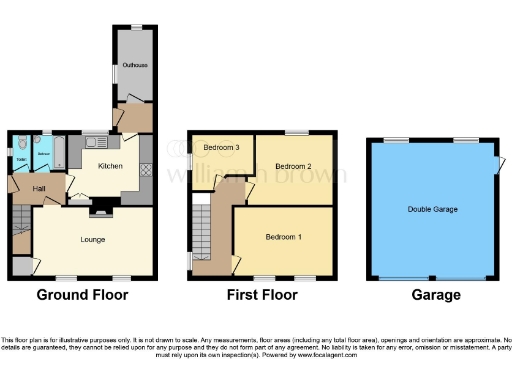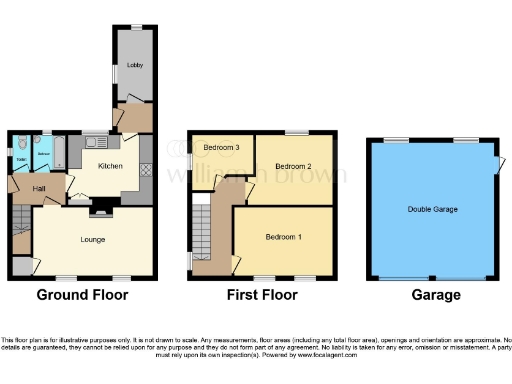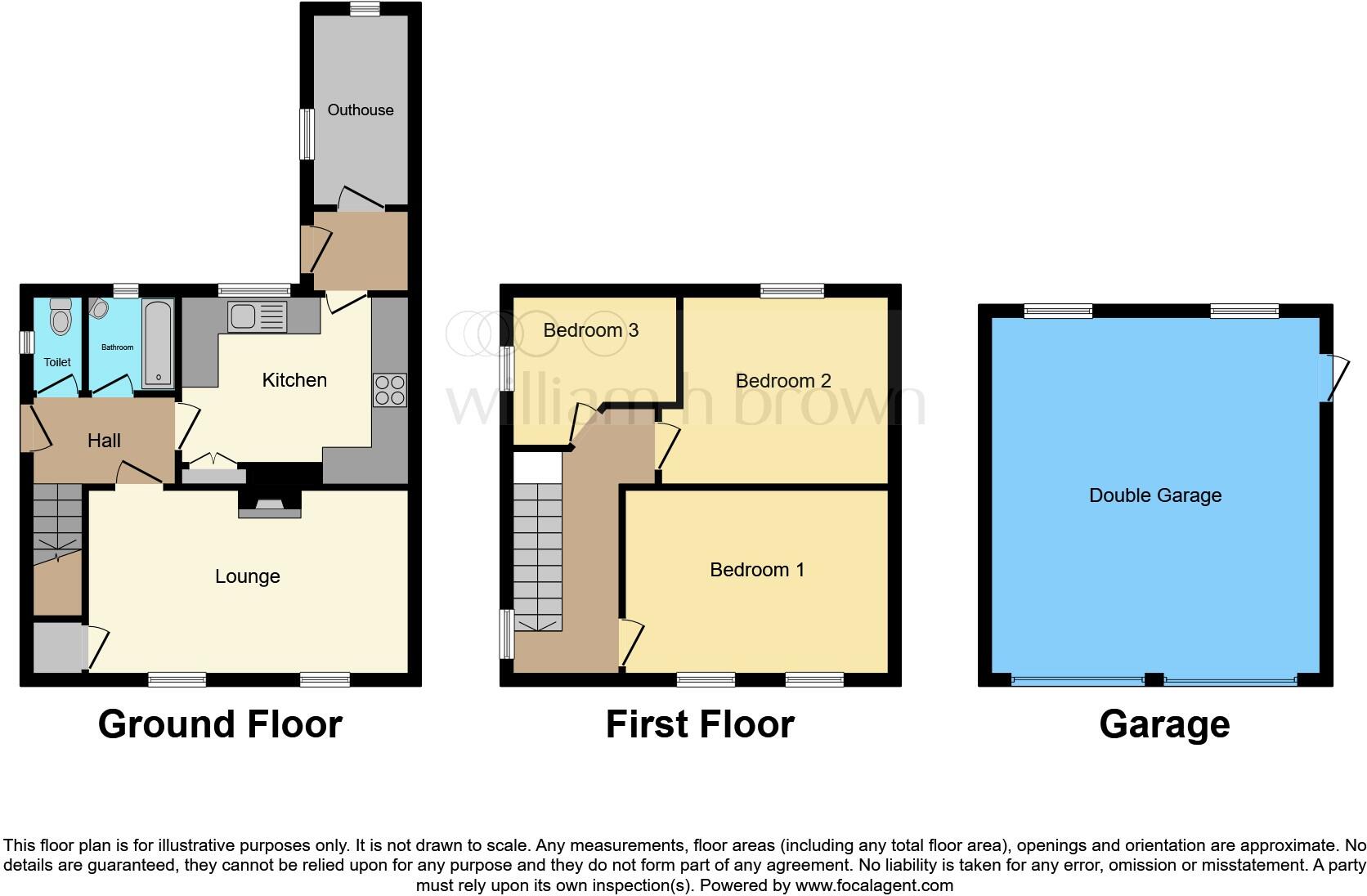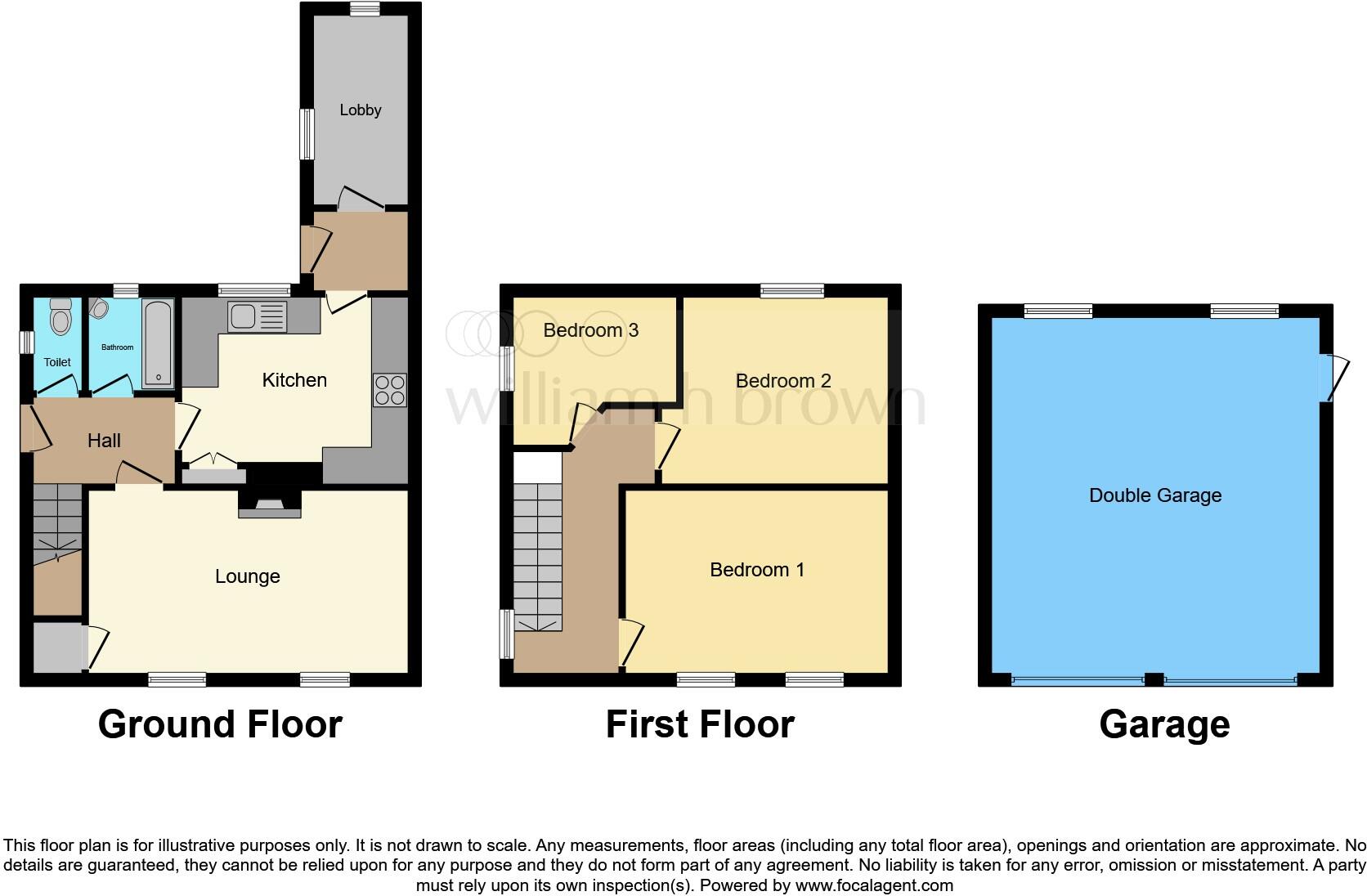Summary - 13 ALLENBYS CHASE SUTTON BRIDGE SPALDING PE12 9SY
3 bed 1 bath Semi-Detached
Large plot, double garage and modern kitchen — ideal for growing families.
- Three bedrooms with bright lounge and laminated floors
- Modern kitchen with integrated oven, gas hob and breakfast bar
- Rear lobby could serve as a utility; practical ground-floor layout
- Large gravel driveway: parking for several vehicles, caravan space
- Detached double garage with power, lighting and water
- Fully enclosed rear garden with summerhouse, two sheds and pergola
- Older double glazing (pre-2002) and assumed uninsulated cavity walls
- Area has above-average crime and local deprivation considerations
This well-presented three-bedroom semi-detached house sits on a large plot in Sutton Bridge, ready for immediate occupation. A bright lounge and modern high-gloss kitchen with integrated appliances provide comfortable family living, while a rear lobby offers space that could be used as a utility. The gas boiler was replaced in 2016.
Outside, the property’s strongest asset is space: a wide gravelled driveway with room for multiple vehicles or a caravan, plus a detached double garage with power, lighting and water. The fully enclosed rear garden includes a lawn, timber summerhouse, two sheds and a pergola for outdoor entertaining or storage.
Practical points to note: the house dates from the 1930s–40s and the cavity walls are assumed to have no added insulation; double glazing is older (pre-2002). The area has above-average crime statistics and local deprivation indicators, which may affect long-term resale in parts. Council tax is very low, and flooding risk is low.
This property will suit families seeking roomy outdoor space, parking and easy access to nearby schools and amenities. Buyers wanting modern energy efficiency should budget for insulation and window upgrades. A straightforward survey is recommended to confirm services and condition before purchase.
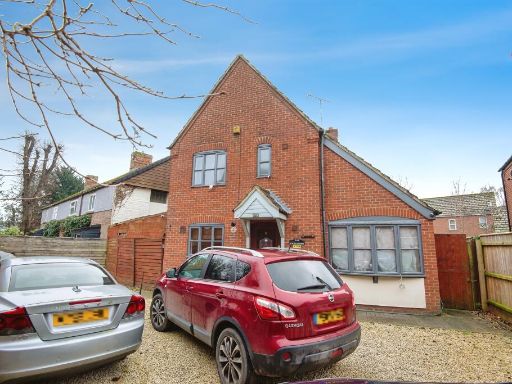 3 bedroom detached house for sale in Church Gate, Sutton Bridge, Spalding, PE12 — £220,000 • 3 bed • 2 bath • 630 ft²
3 bedroom detached house for sale in Church Gate, Sutton Bridge, Spalding, PE12 — £220,000 • 3 bed • 2 bath • 630 ft²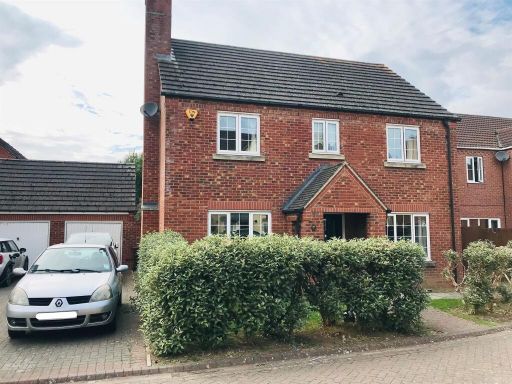 4 bedroom detached house for sale in Kinderley Close, Sutton Bridge, Spalding, PE12 — £290,000 • 4 bed • 2 bath • 1378 ft²
4 bedroom detached house for sale in Kinderley Close, Sutton Bridge, Spalding, PE12 — £290,000 • 4 bed • 2 bath • 1378 ft²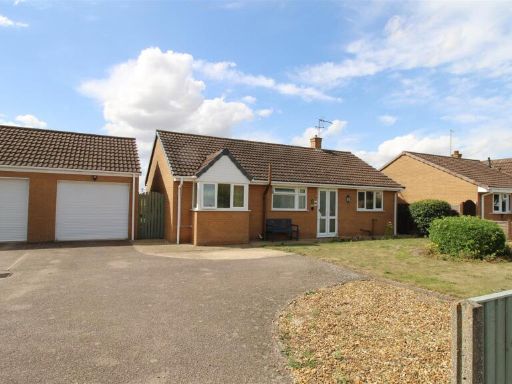 3 bedroom detached bungalow for sale in Falklands Road, Sutton Bridge, PE12 — £240,000 • 3 bed • 1 bath • 811 ft²
3 bedroom detached bungalow for sale in Falklands Road, Sutton Bridge, PE12 — £240,000 • 3 bed • 1 bath • 811 ft²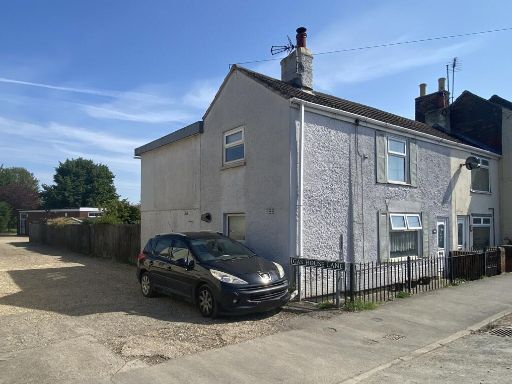 4 bedroom end of terrace house for sale in Bridge Road, Sutton Bridge, PE12 — £189,995 • 4 bed • 2 bath • 1080 ft²
4 bedroom end of terrace house for sale in Bridge Road, Sutton Bridge, PE12 — £189,995 • 4 bed • 2 bath • 1080 ft²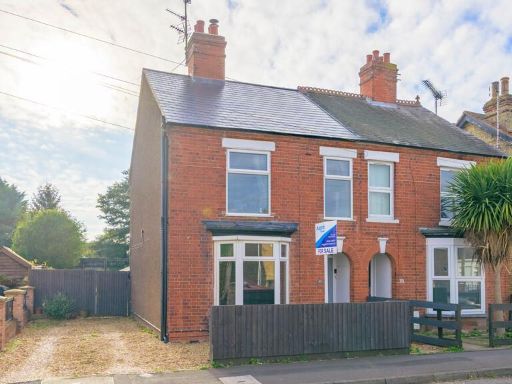 3 bedroom semi-detached house for sale in New Road, Sutton Bridge, Spalding, Lincolnshire, PE12 9RA, PE12 — £225,000 • 3 bed • 1 bath
3 bedroom semi-detached house for sale in New Road, Sutton Bridge, Spalding, Lincolnshire, PE12 9RA, PE12 — £225,000 • 3 bed • 1 bath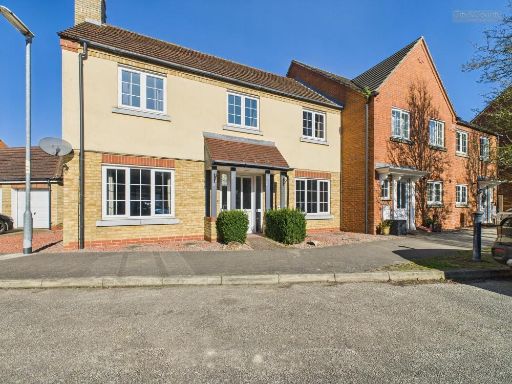 4 bedroom semi-detached house for sale in Kenzie Drive, Sutton Bridge, Spalding, PE12 — £250,000 • 4 bed • 2 bath • 1111 ft²
4 bedroom semi-detached house for sale in Kenzie Drive, Sutton Bridge, Spalding, PE12 — £250,000 • 4 bed • 2 bath • 1111 ft²