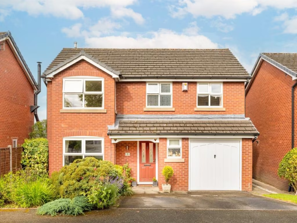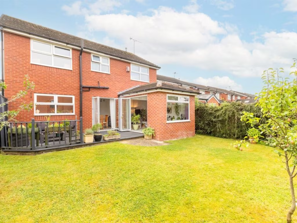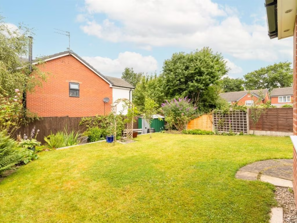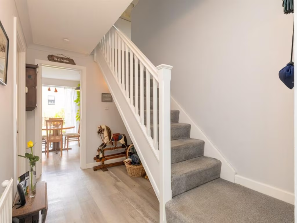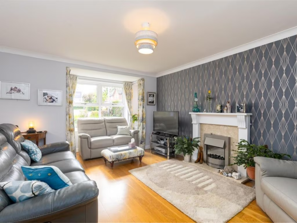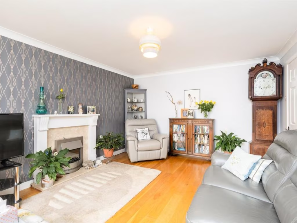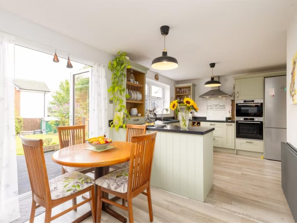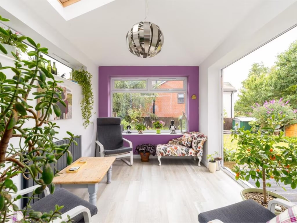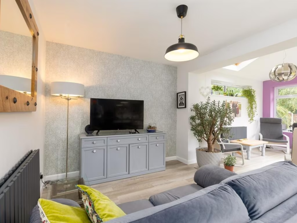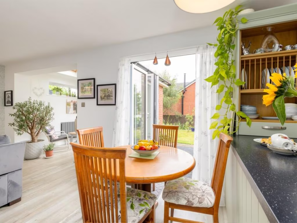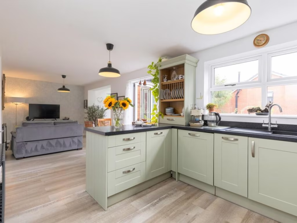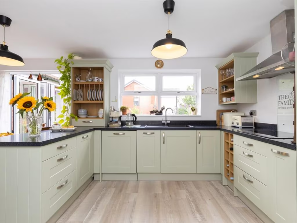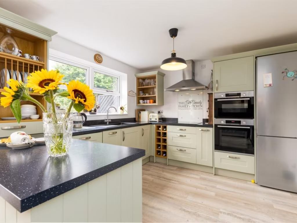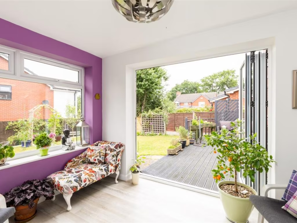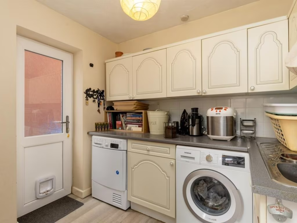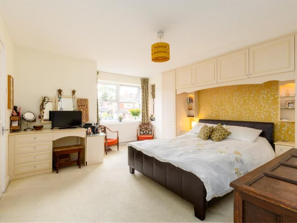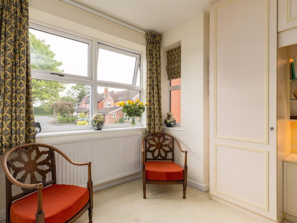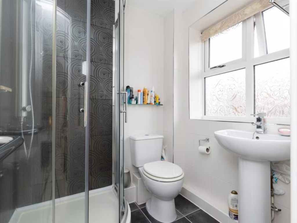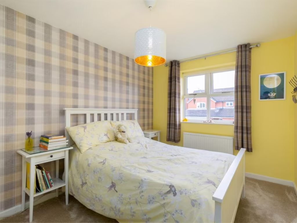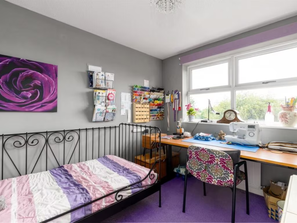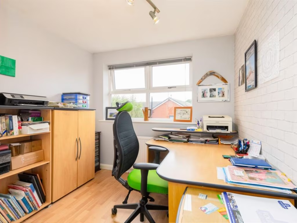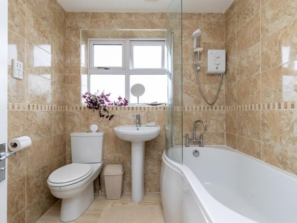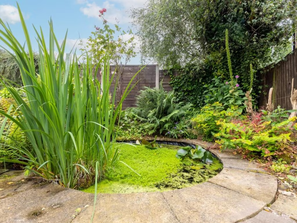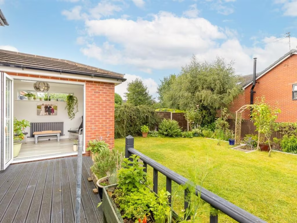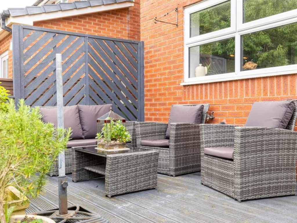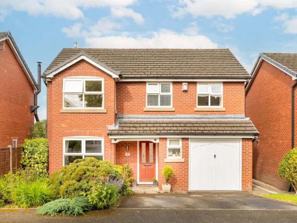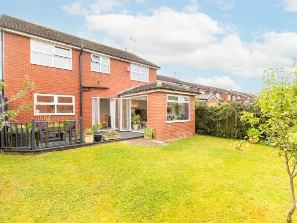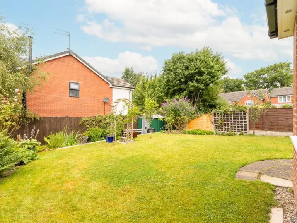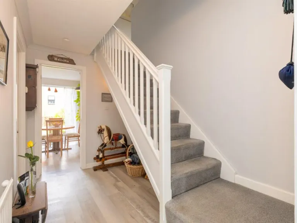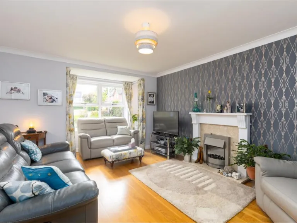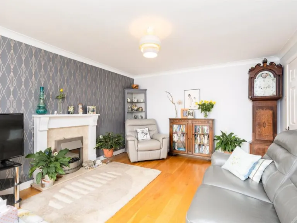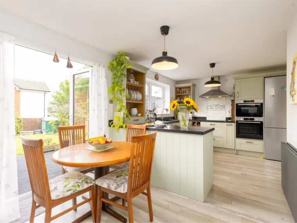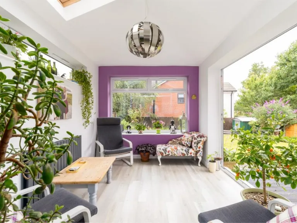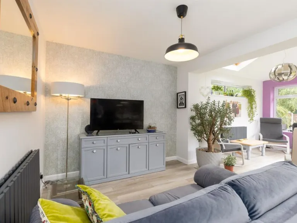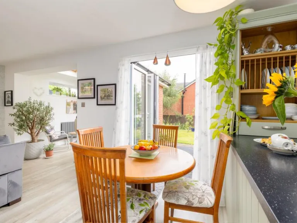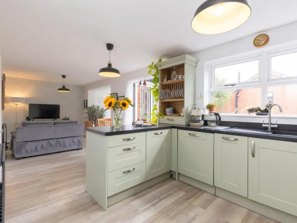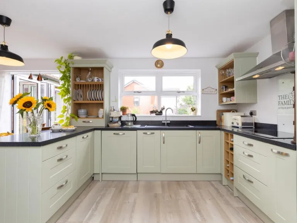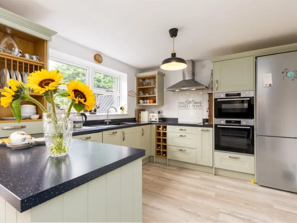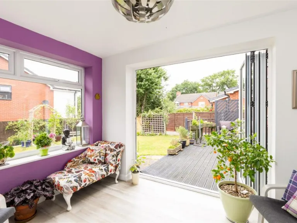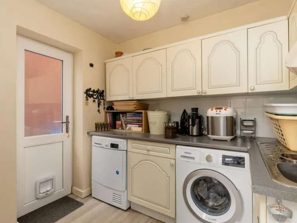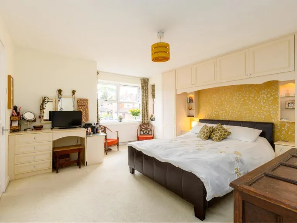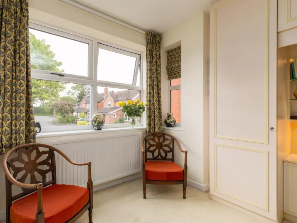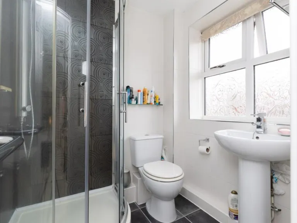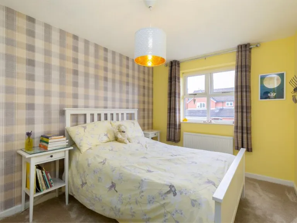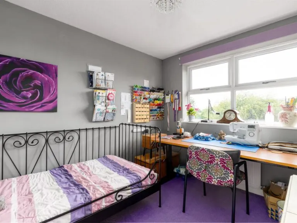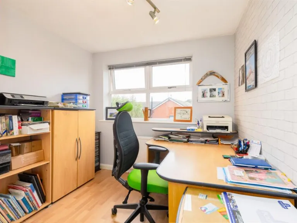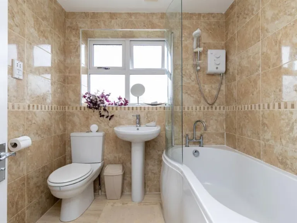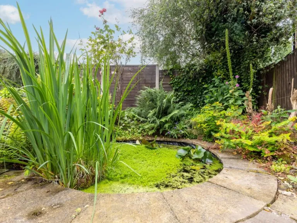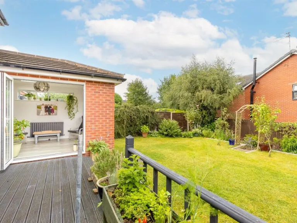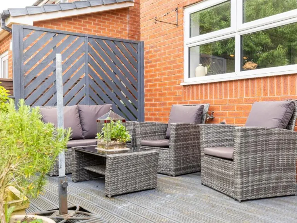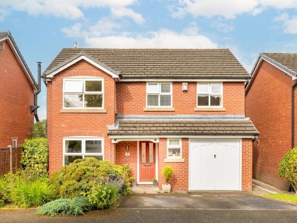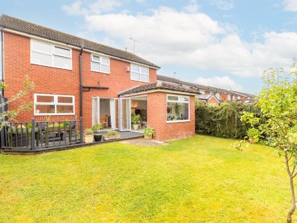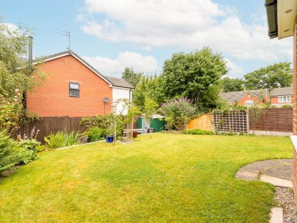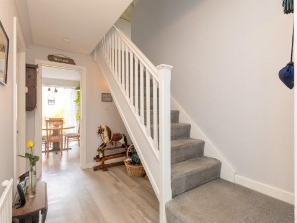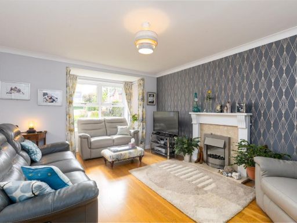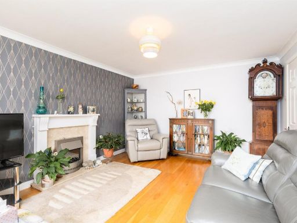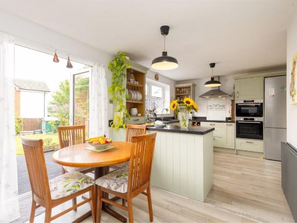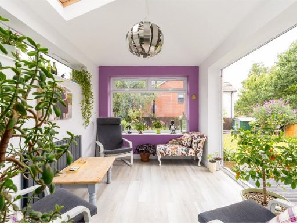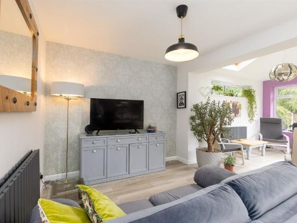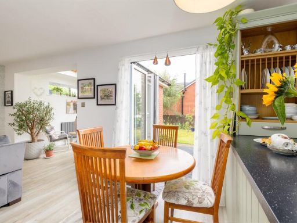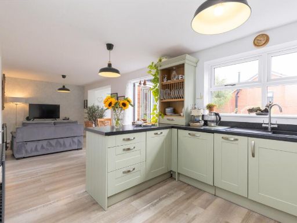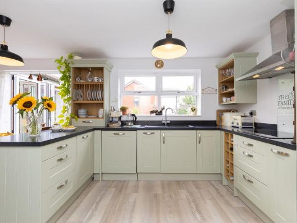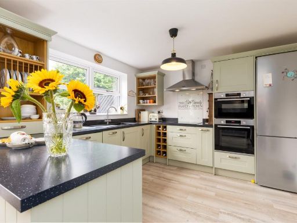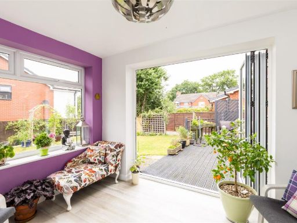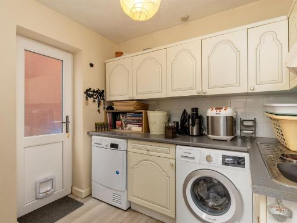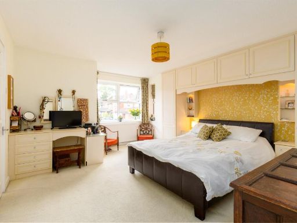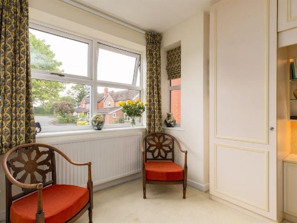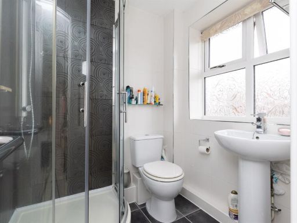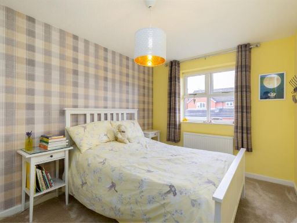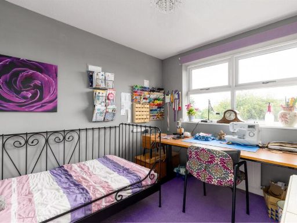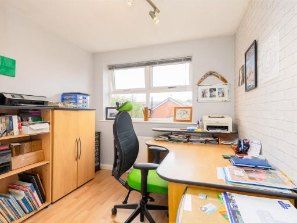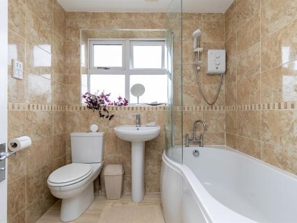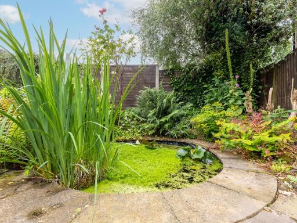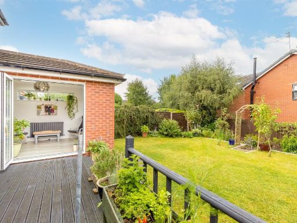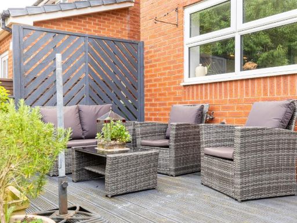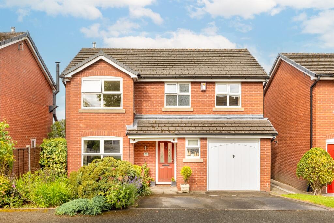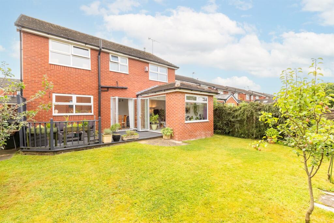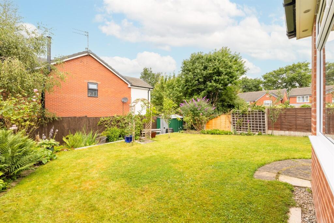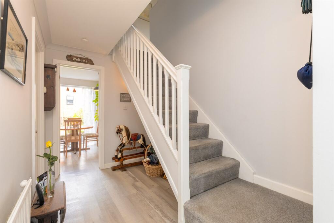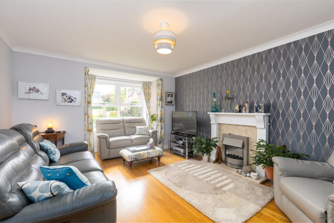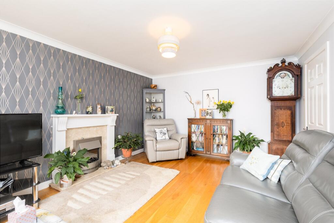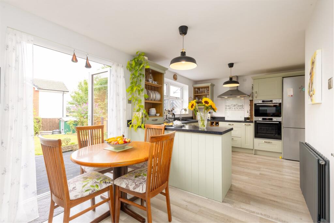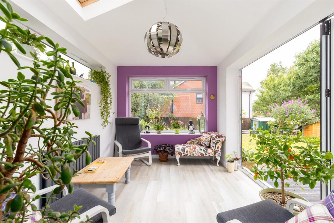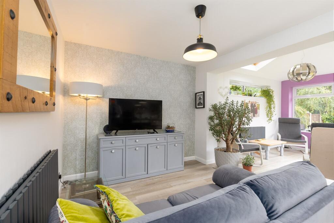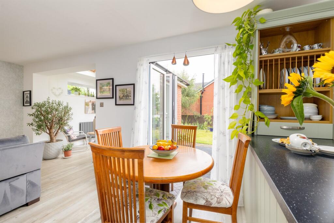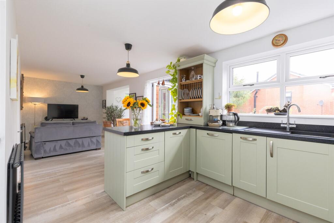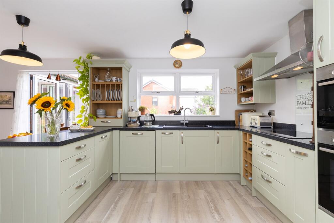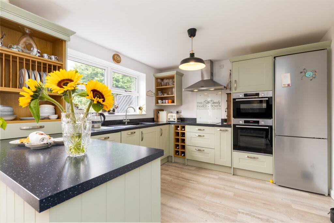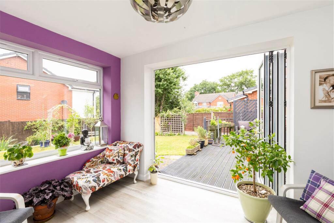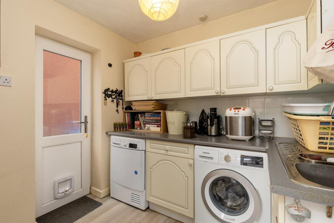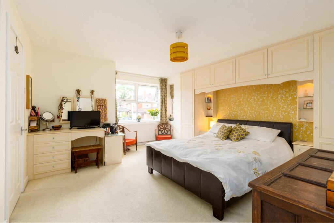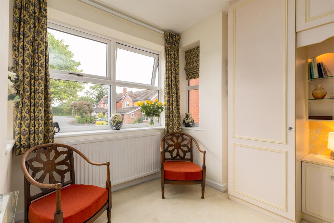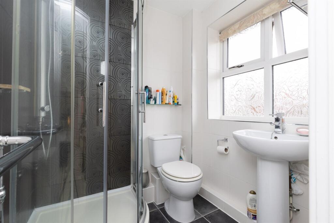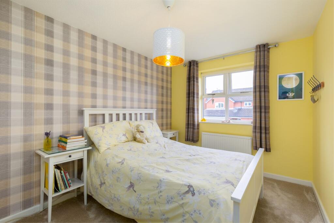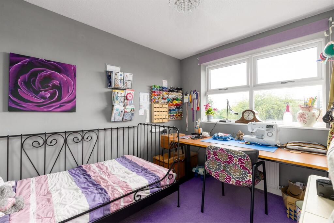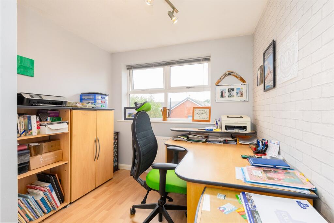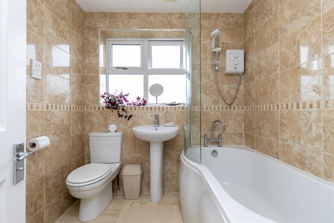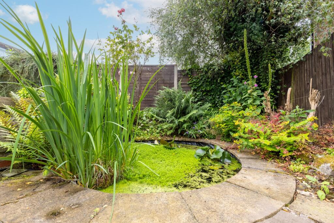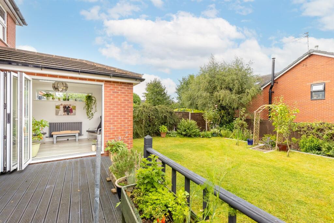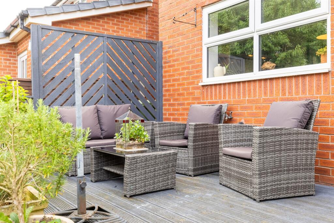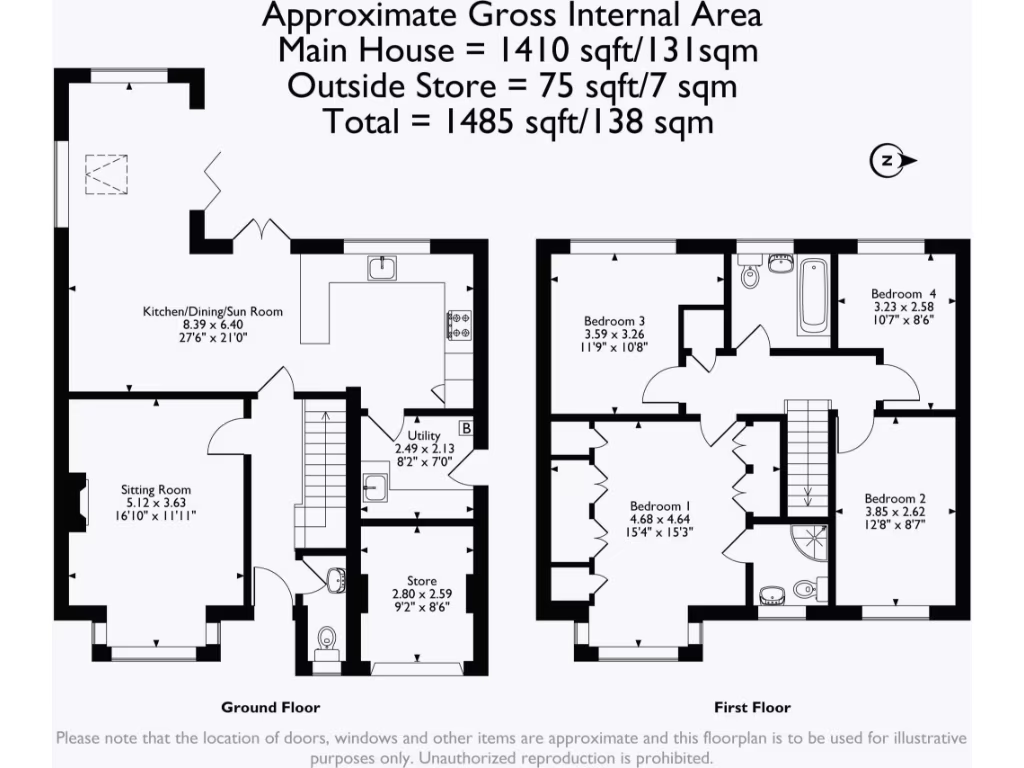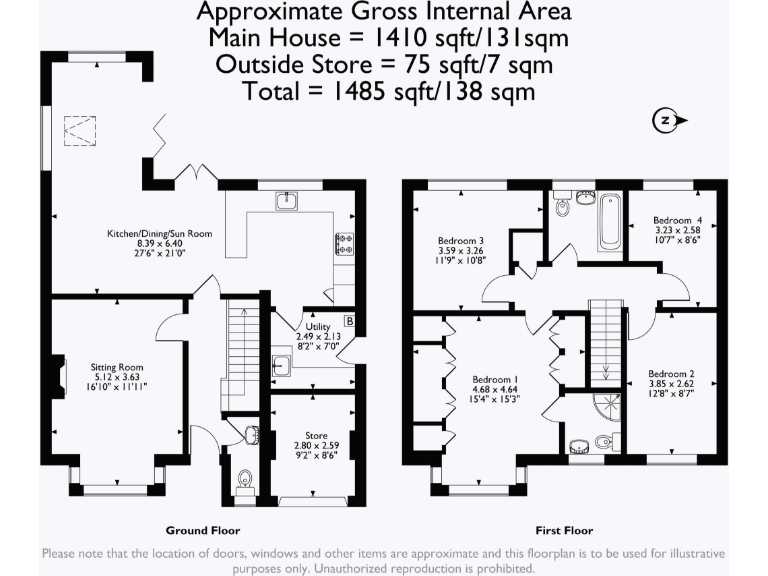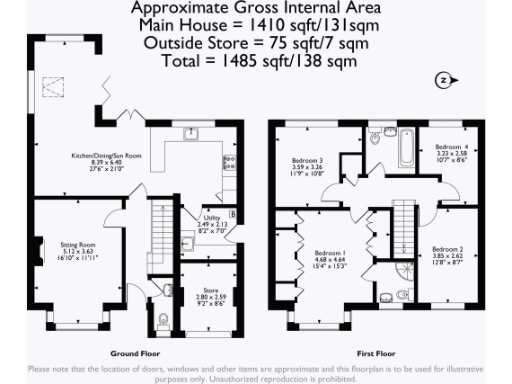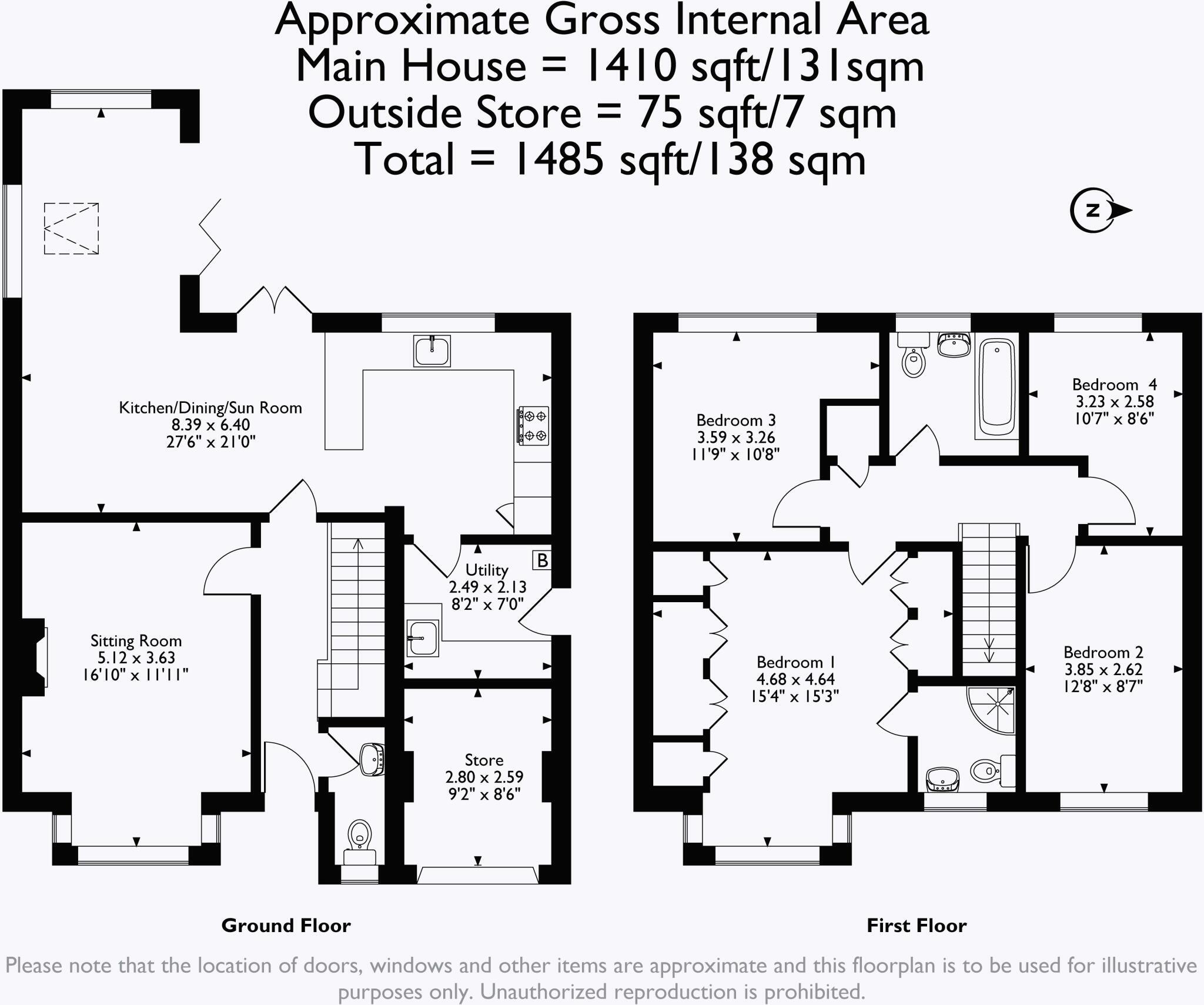Summary - 65 Rue De Bohars, Tarporley CW6 9HF
4 bed 2 bath Detached
Ready-to-move family home with contemporary extension and private garden.
Recently extended ground floor with open-plan kitchen and garden room
Private, established rear garden of decent size
Four bedrooms; principal bedroom with en suite shower
Converted garage now utility, cloakroom and store (not vehicle space)
Excellent decoration and newly renovated throughout
Walking distance to primary and secondary schools and High Street
Freehold tenure, double glazing and gas central heating
Council tax band is expensive — budget accordingly
This well-presented four-bedroom detached house combines modern living with a peaceful village setting. Recently extended at ground-floor level, the home offers an impressive open-plan breakfast kitchen that flows into a high-quality garden room — a flexible family hub for everyday life and entertaining. The property has been freshly renovated and is in excellent decorative order throughout.
Upstairs there are four comfortable bedrooms, including a principal bedroom with en suite shower room, plus a family bathroom. The former garage has been converted to provide a practical utility room, cloakroom and separate storage with its own external door, while a driveway and garage provide off-street parking. The rear garden is private, established and of a decent size for outdoor living.
Situated within easy walking distance of primary and secondary schools and Tarporley High Street, the house is well placed for families who want a village feel with excellent local amenities. Transport links to the M56/M6 corridor are straightforward and nearby rail stations provide fast connections to larger centres.
Practical points to note: the property is freehold, double glazed and gas centrally heated, and there is no local flood risk. Council tax is on the higher side, and buyers should be aware the former garage has been adapted rather than retained as vehicle storage. Overall, the house presents a ready-to-move-into family home with strong village appeal and sensible recent investment.
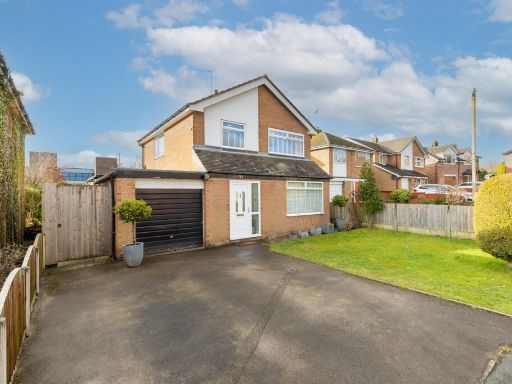 3 bedroom detached house for sale in The Paddock, Tarporley, CW6 — £425,000 • 3 bed • 1 bath • 1148 ft²
3 bedroom detached house for sale in The Paddock, Tarporley, CW6 — £425,000 • 3 bed • 1 bath • 1148 ft²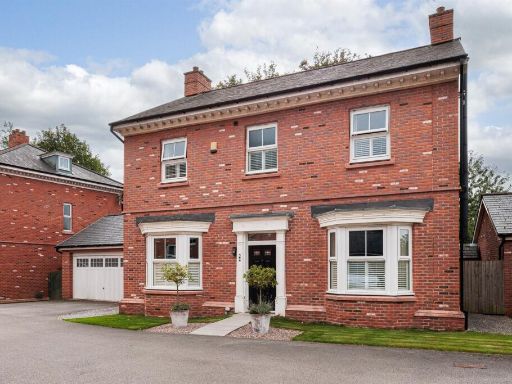 4 bedroom detached house for sale in Oswalds Way, Tarporley, CW6 — £825,000 • 4 bed • 2 bath • 2118 ft²
4 bedroom detached house for sale in Oswalds Way, Tarporley, CW6 — £825,000 • 4 bed • 2 bath • 2118 ft²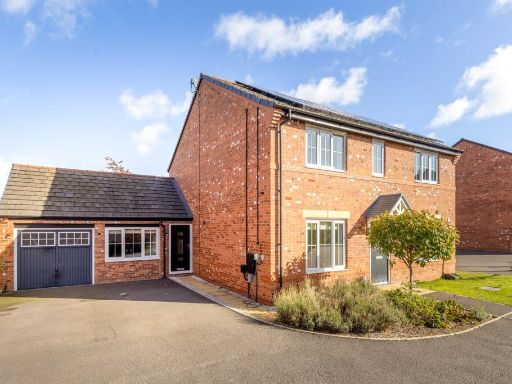 4 bedroom detached house for sale in Plough Close, Tarporley, CW6 — £600,000 • 4 bed • 2 bath • 1882 ft²
4 bedroom detached house for sale in Plough Close, Tarporley, CW6 — £600,000 • 4 bed • 2 bath • 1882 ft²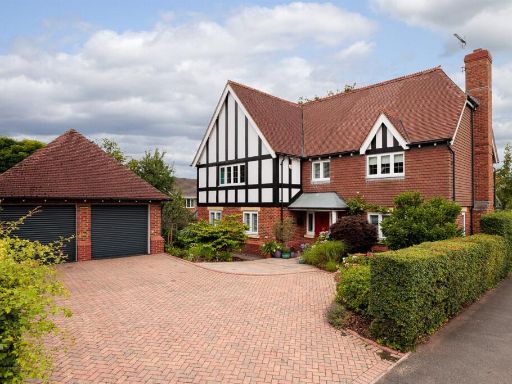 6 bedroom detached house for sale in DAMSON HOUSE - 3232 square feet in Tarporley village, CW6 — £1,050,000 • 6 bed • 4 bath • 3232 ft²
6 bedroom detached house for sale in DAMSON HOUSE - 3232 square feet in Tarporley village, CW6 — £1,050,000 • 6 bed • 4 bath • 3232 ft²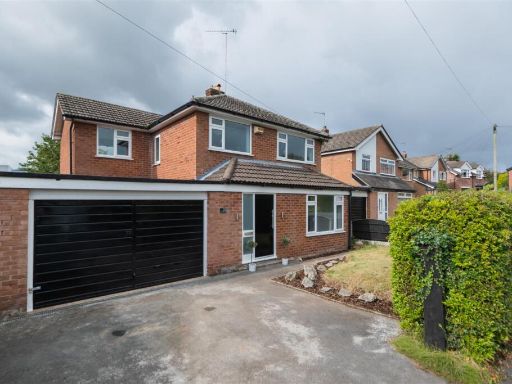 4 bedroom detached house for sale in The Paddock, Tarporley, CW6 — £535,000 • 4 bed • 1 bath • 1517 ft²
4 bedroom detached house for sale in The Paddock, Tarporley, CW6 — £535,000 • 4 bed • 1 bath • 1517 ft²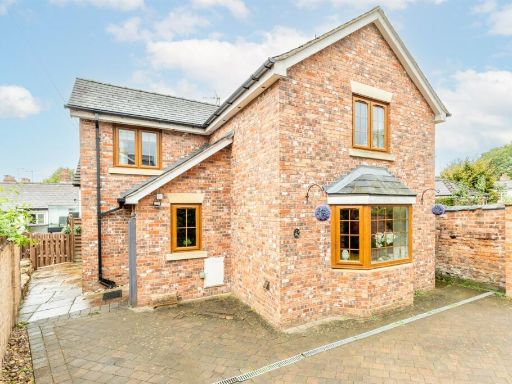 3 bedroom detached house for sale in Forest Road, Tarporley, CW6 — £450,000 • 3 bed • 2 bath • 1456 ft²
3 bedroom detached house for sale in Forest Road, Tarporley, CW6 — £450,000 • 3 bed • 2 bath • 1456 ft²