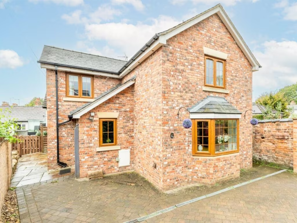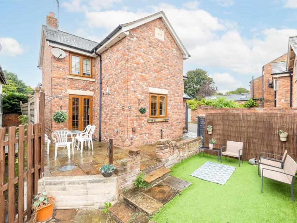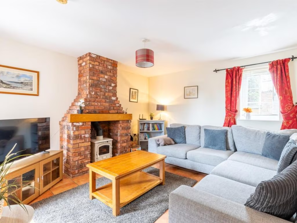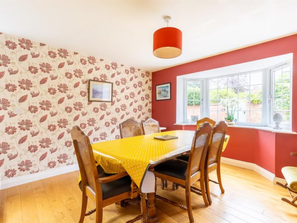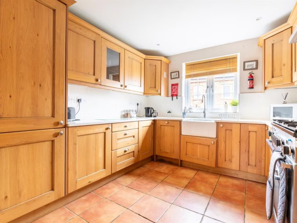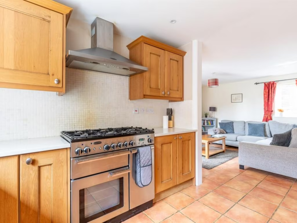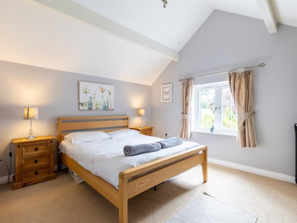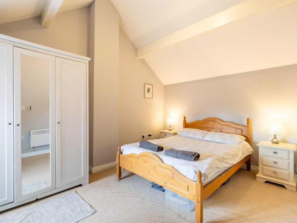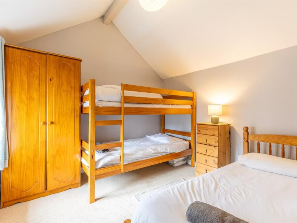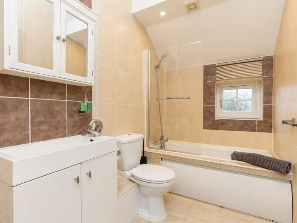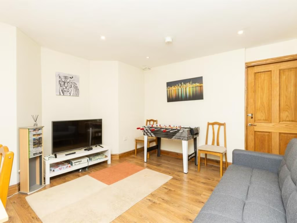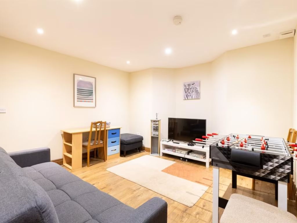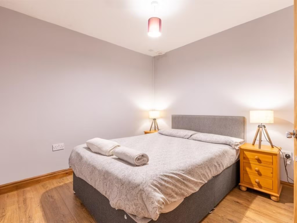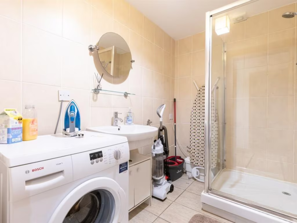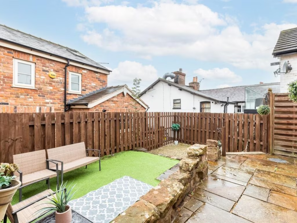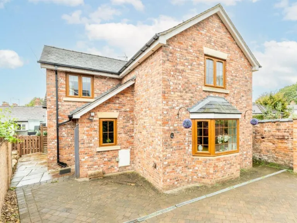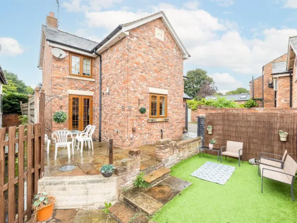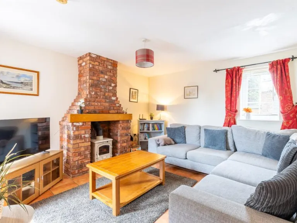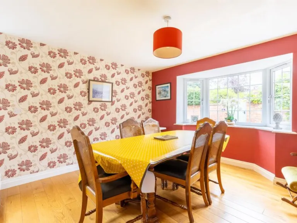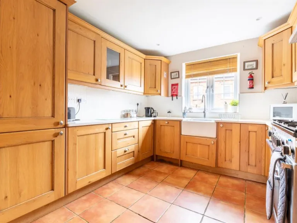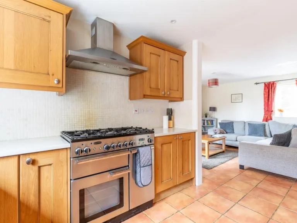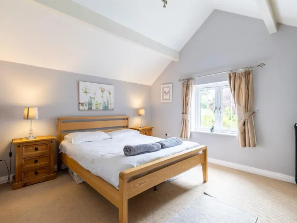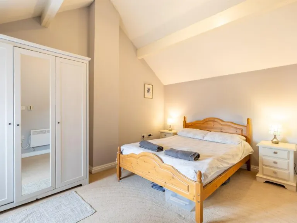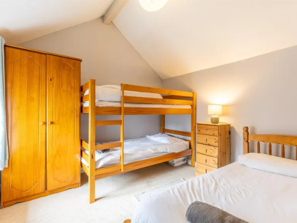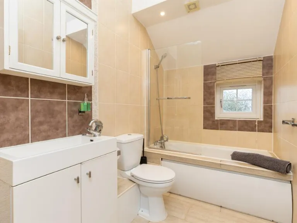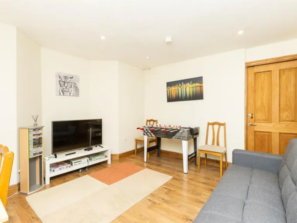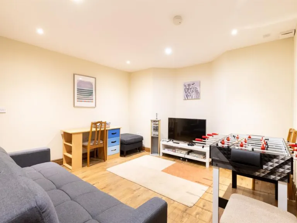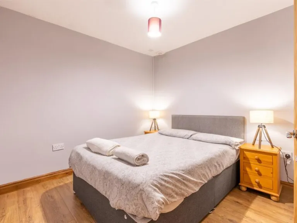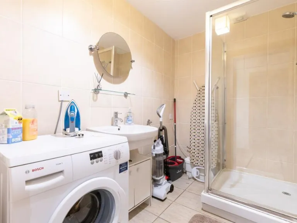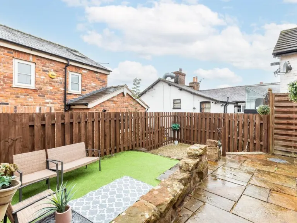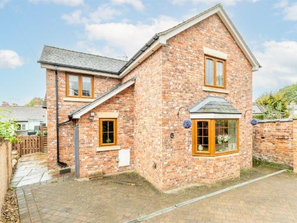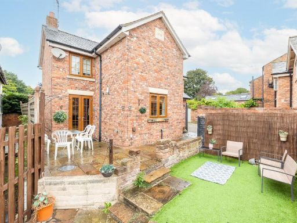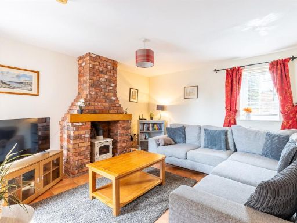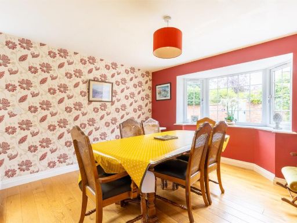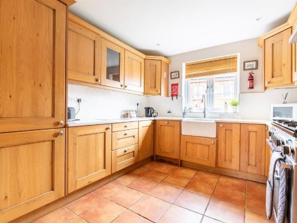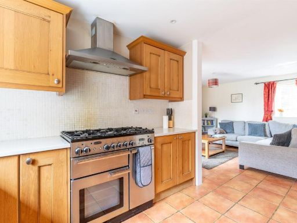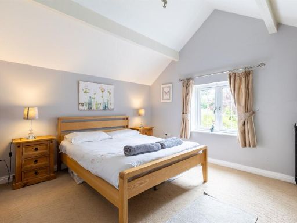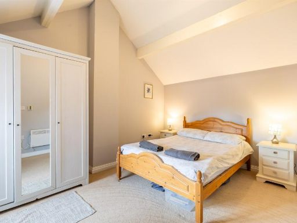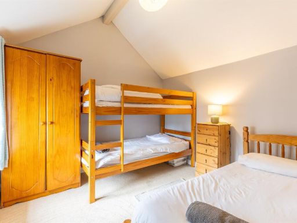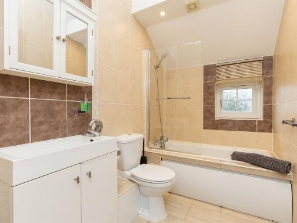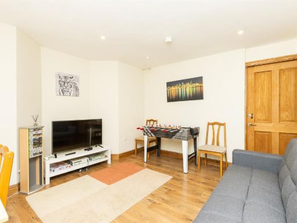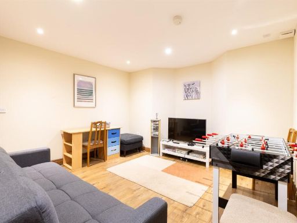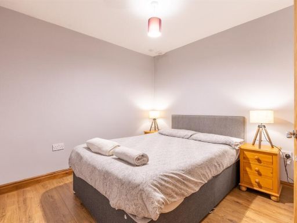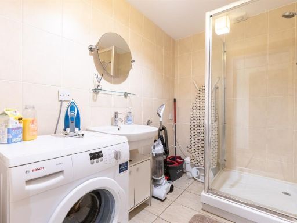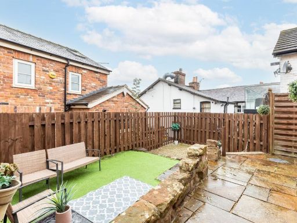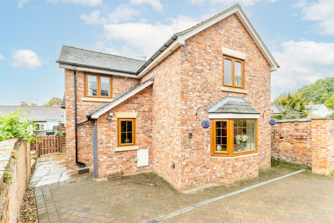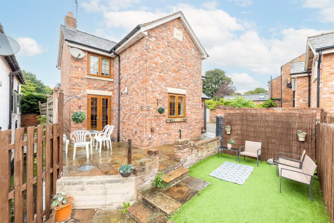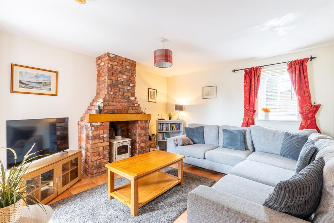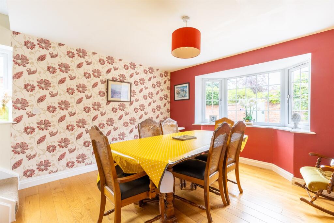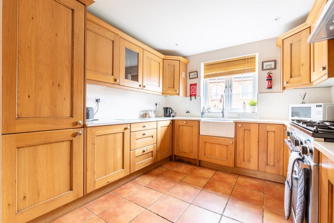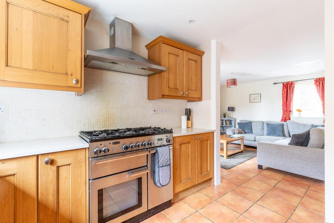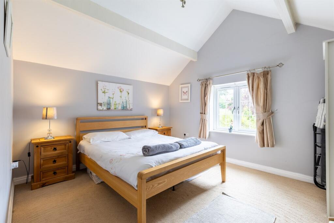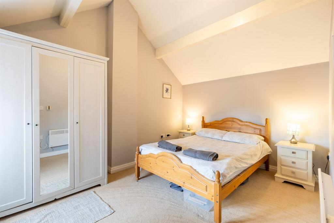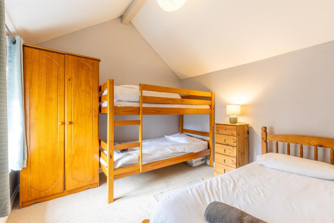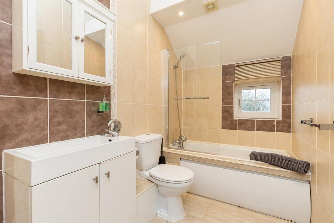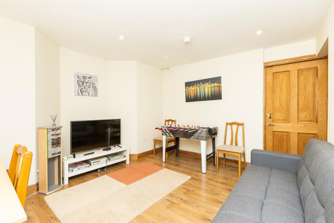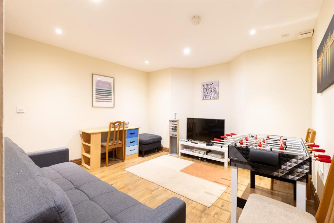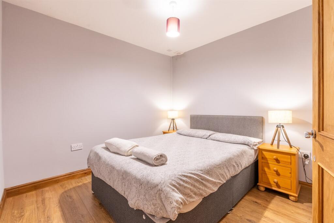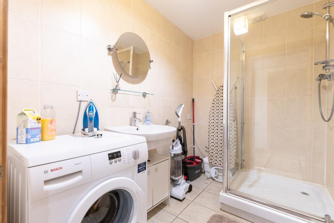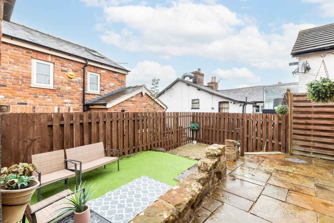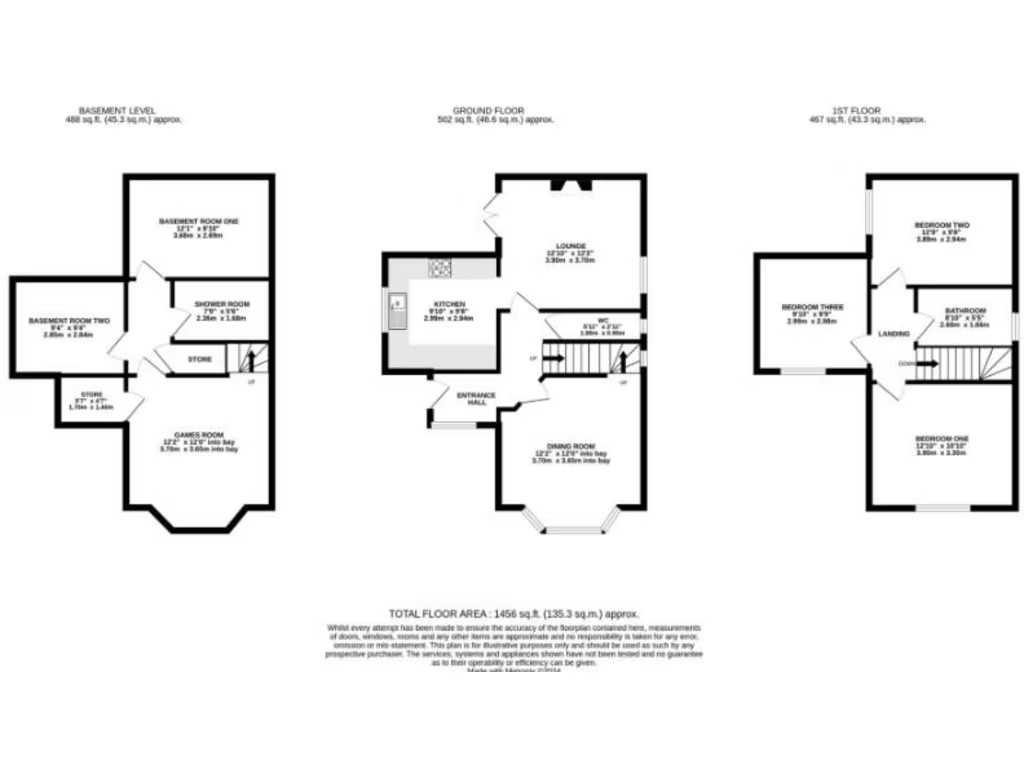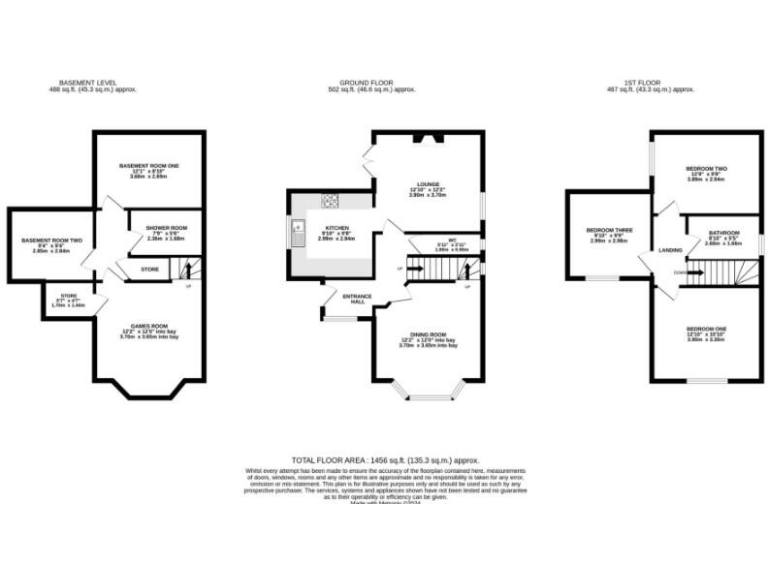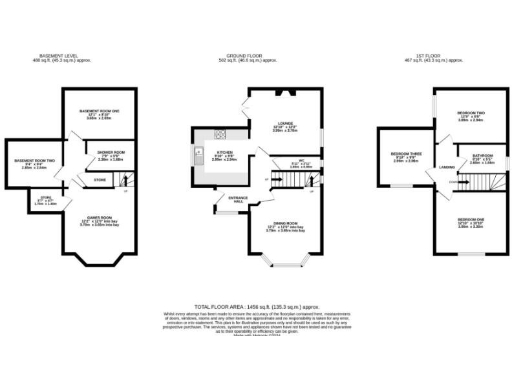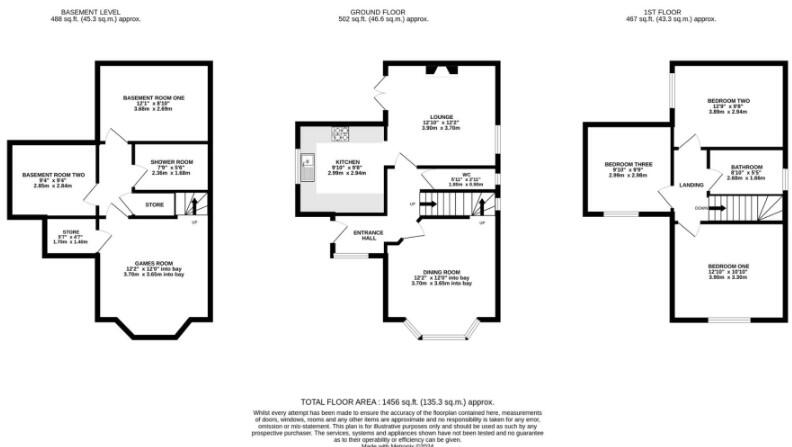Summary - 26a Forest Road CW6 0HX
3 bed 2 bath Detached
Versatile three-level property with strong holiday-let income potential.
Detached three-storey house in central Tarporley village location
A rare detached modern cottage in the heart of Tarporley village, this three-storey home combines village convenience with strong income potential. The property extends to about 1,456 sq ft across ground, first and lower-ground floors, and is presented with attractive reclaimed-brick styling, bay window and a small landscaped rear garden. It is offered freehold and chain free.
The ground floor offers two reception rooms and a fitted kitchen, while the first floor provides three well-proportioned double bedrooms and a family bathroom. The lower-ground level delivers versatile space — three rooms, a store and a shower room — easily adapted as additional letting bedrooms, a home office, gym or studio.
Practical features include electric underfloor heating throughout, double glazing and an off-street block-paved driveway. The home is currently operated as a holiday let producing £5,000–£6,000 per month, with historic net annual incomes of £63k–£77k in recent years, making this a clear investment opportunity for an owner-occupier or investor.
Buyers should note the small plot size and the property’s mains electric heating (no gas). The lower-ground floor is a basement-style level and may require consideration for specific uses. Viewing is strongly recommended to appreciate the scale and flexible layout.
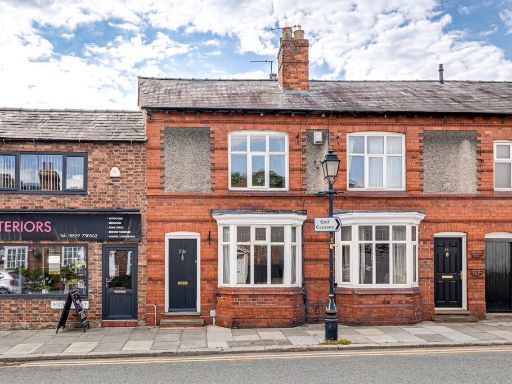 2 bedroom terraced house for sale in High Street, Tarporley, CW6 — £300,000 • 2 bed • 1 bath • 954 ft²
2 bedroom terraced house for sale in High Street, Tarporley, CW6 — £300,000 • 2 bed • 1 bath • 954 ft²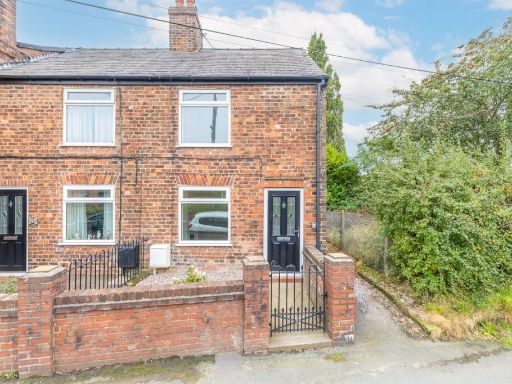 2 bedroom terraced house for sale in Birch Heath Road, Tarporley, CW6 — £239,000 • 2 bed • 1 bath • 551 ft²
2 bedroom terraced house for sale in Birch Heath Road, Tarporley, CW6 — £239,000 • 2 bed • 1 bath • 551 ft²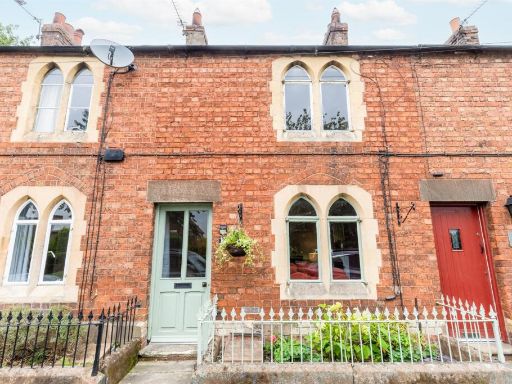 2 bedroom terraced house for sale in Eaton Road, Tarporley, CW6 — £245,000 • 2 bed • 1 bath • 585 ft²
2 bedroom terraced house for sale in Eaton Road, Tarporley, CW6 — £245,000 • 2 bed • 1 bath • 585 ft²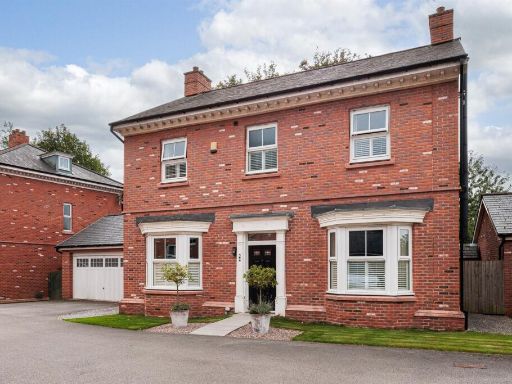 4 bedroom detached house for sale in Oswalds Way, Tarporley, CW6 — £825,000 • 4 bed • 2 bath • 2118 ft²
4 bedroom detached house for sale in Oswalds Way, Tarporley, CW6 — £825,000 • 4 bed • 2 bath • 2118 ft²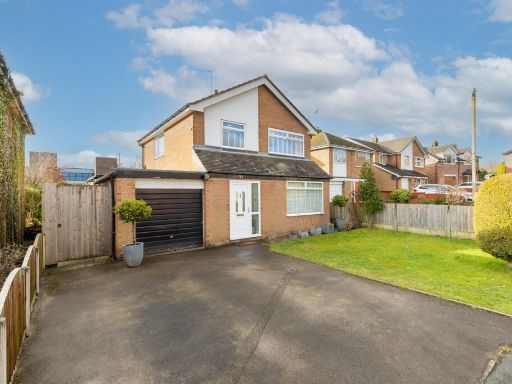 3 bedroom detached house for sale in The Paddock, Tarporley, CW6 — £425,000 • 3 bed • 1 bath • 1148 ft²
3 bedroom detached house for sale in The Paddock, Tarporley, CW6 — £425,000 • 3 bed • 1 bath • 1148 ft²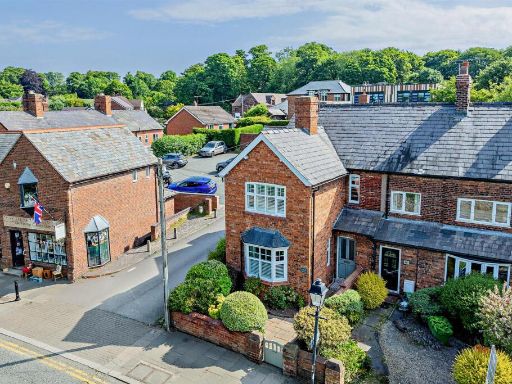 3 bedroom house for sale in High Street, Tarporley, CW6 — £600,000 • 3 bed • 3 bath • 1418 ft²
3 bedroom house for sale in High Street, Tarporley, CW6 — £600,000 • 3 bed • 3 bath • 1418 ft²