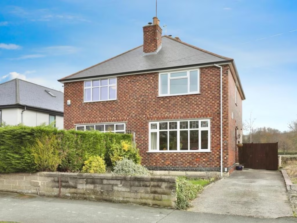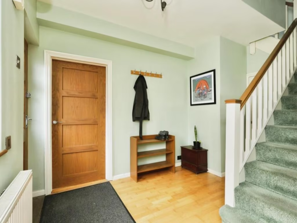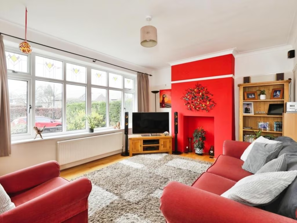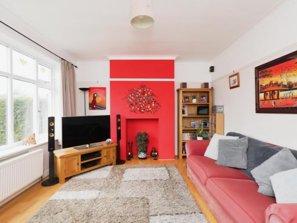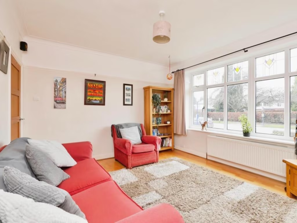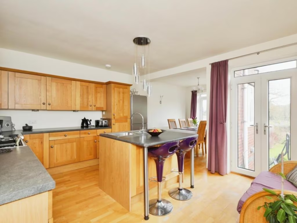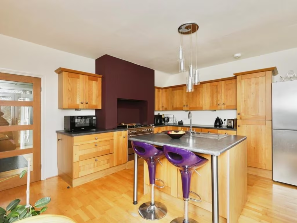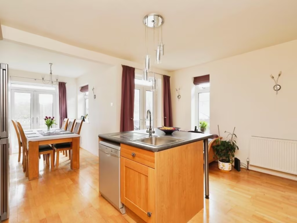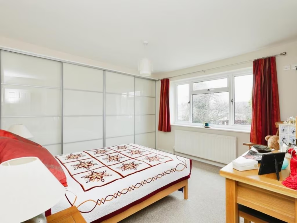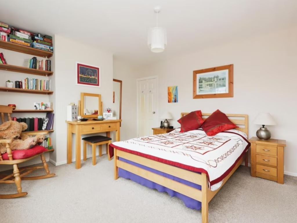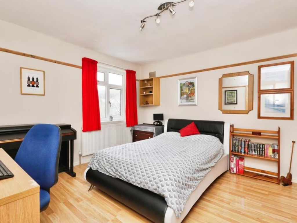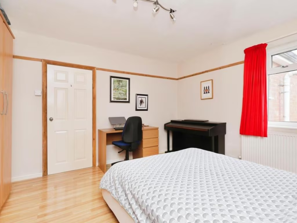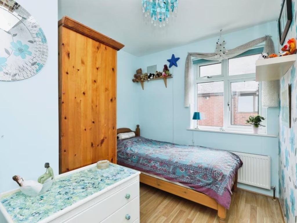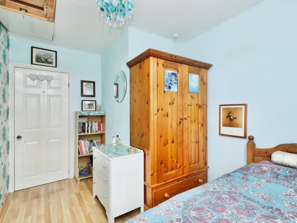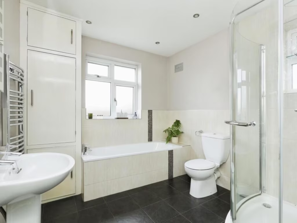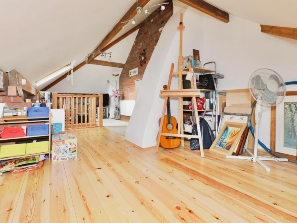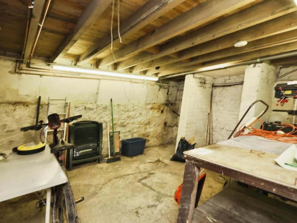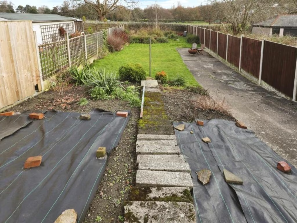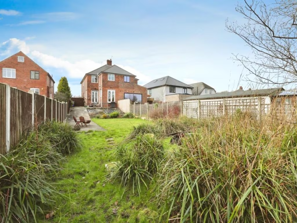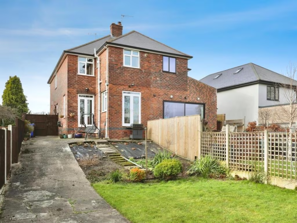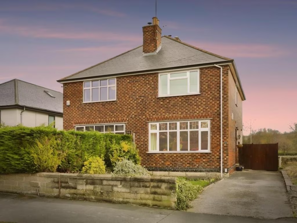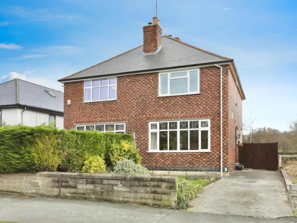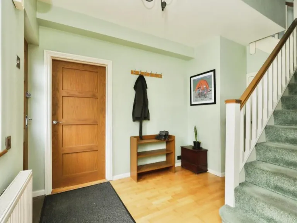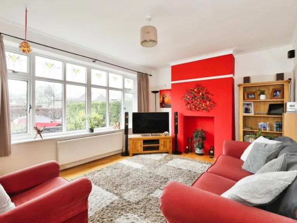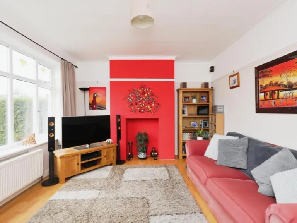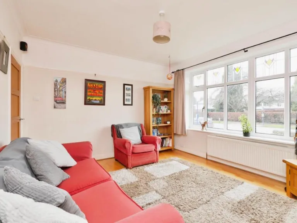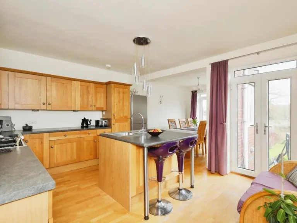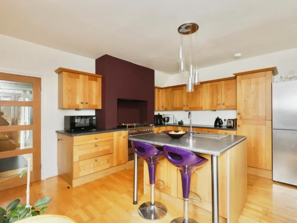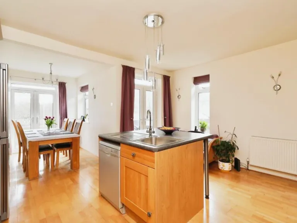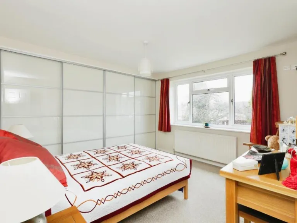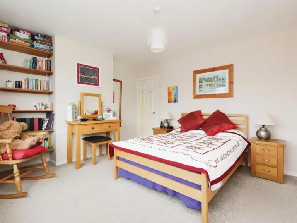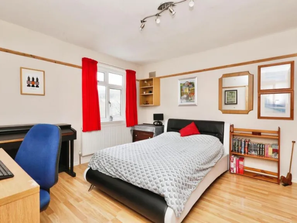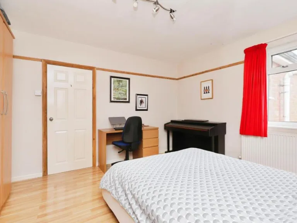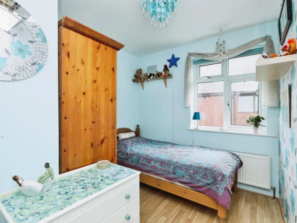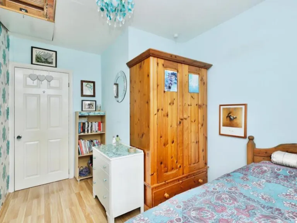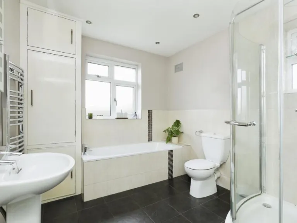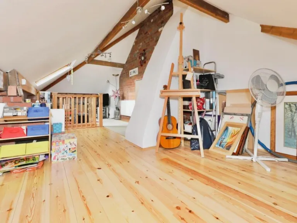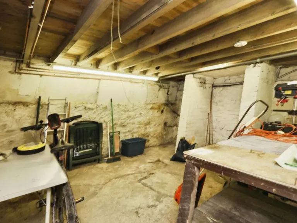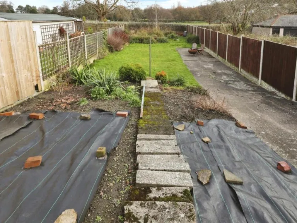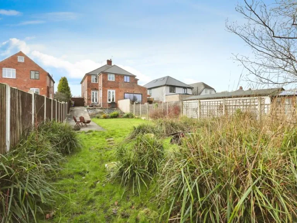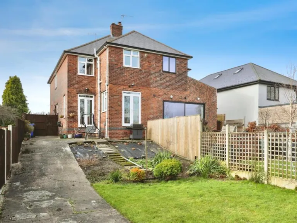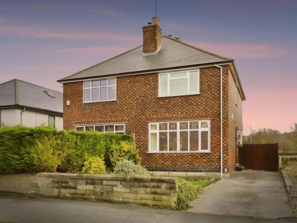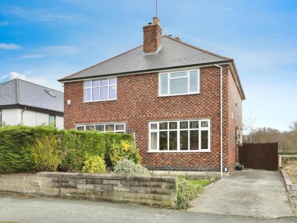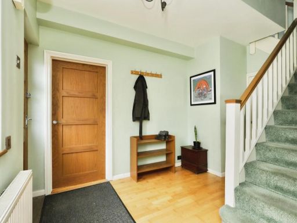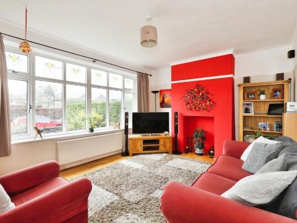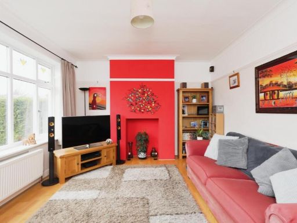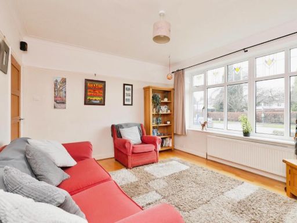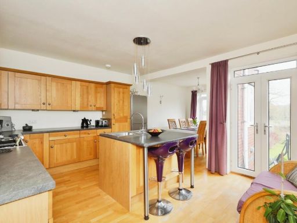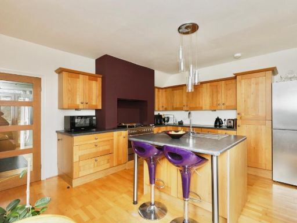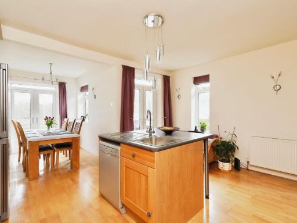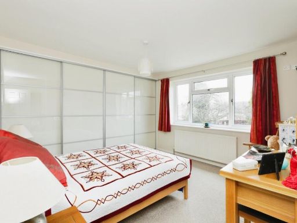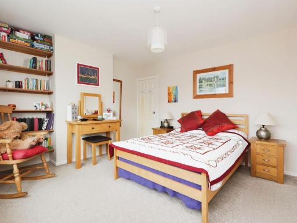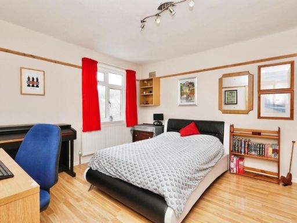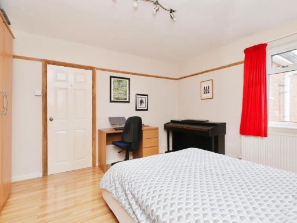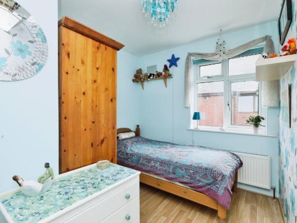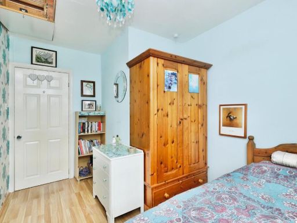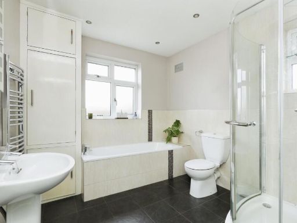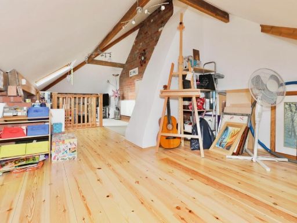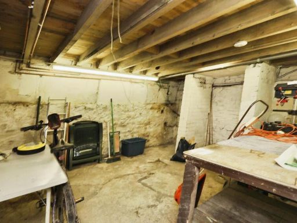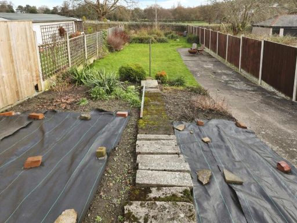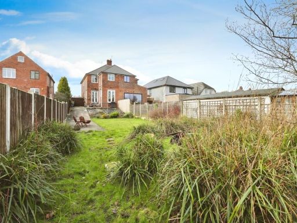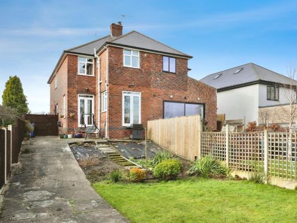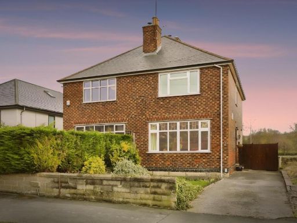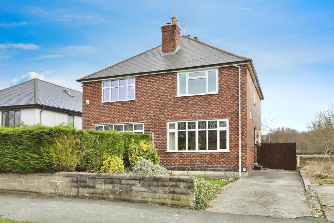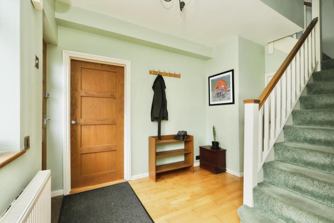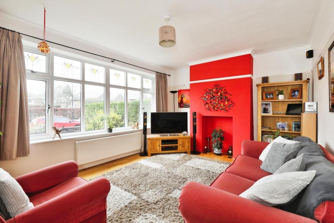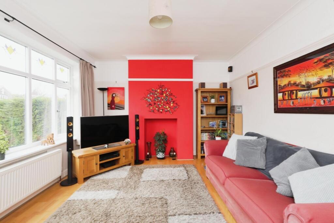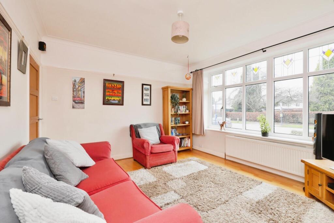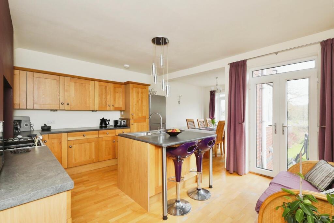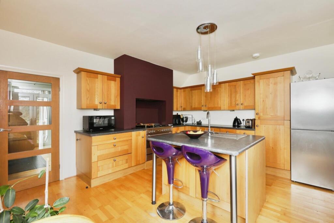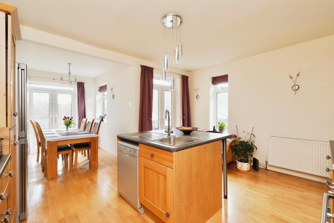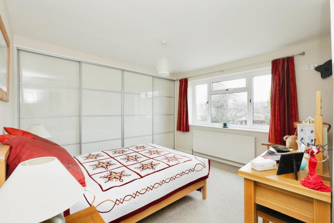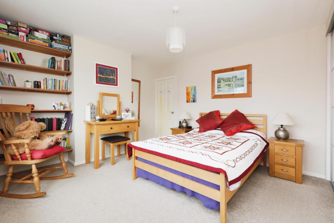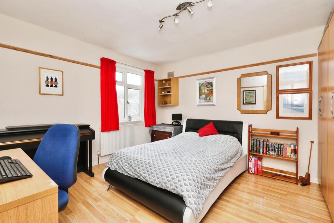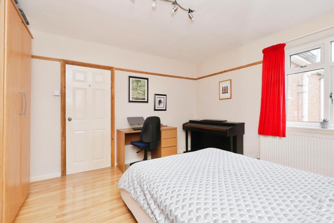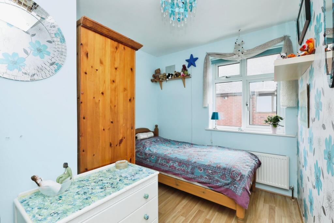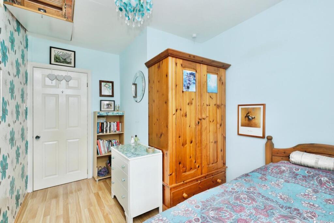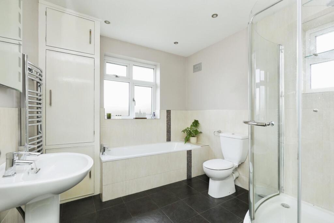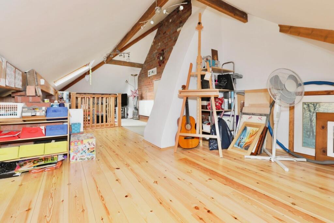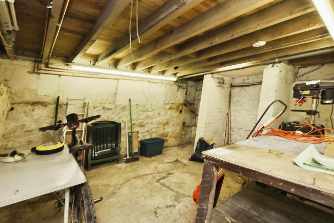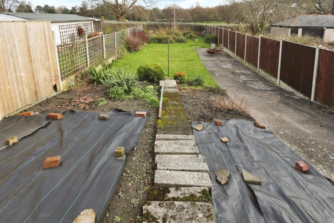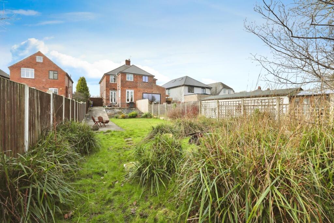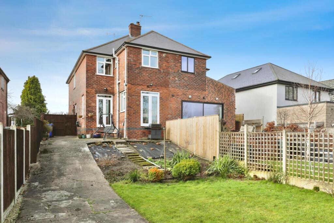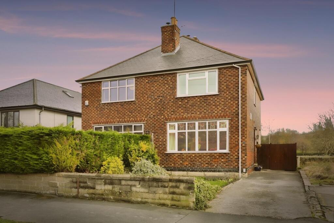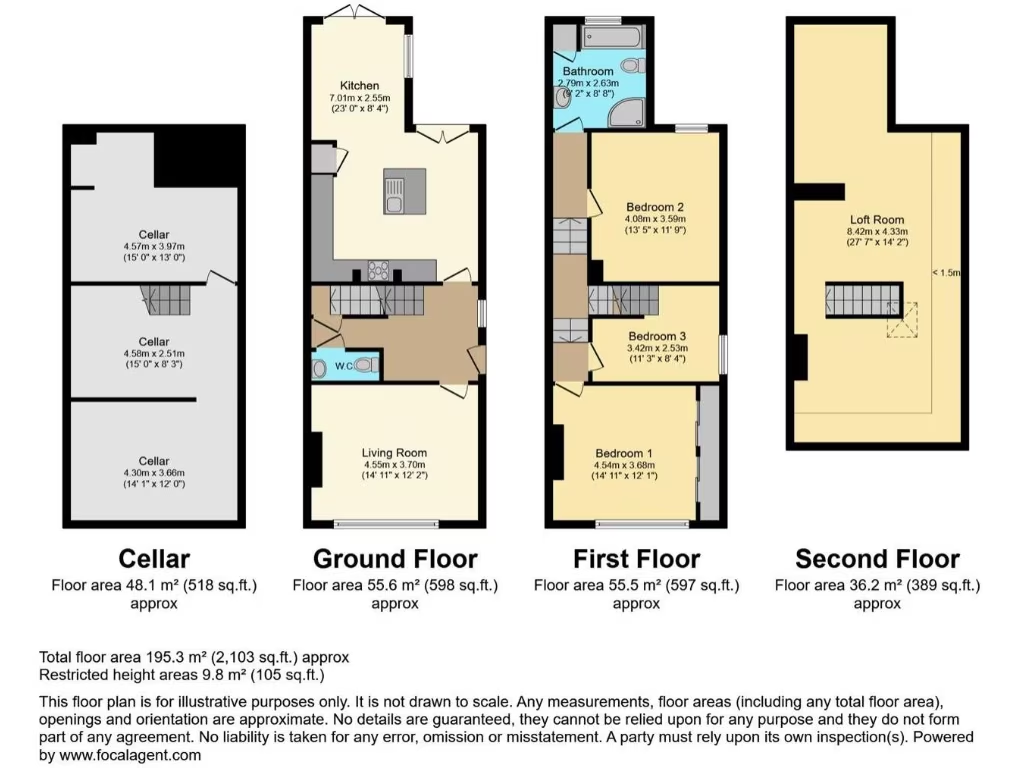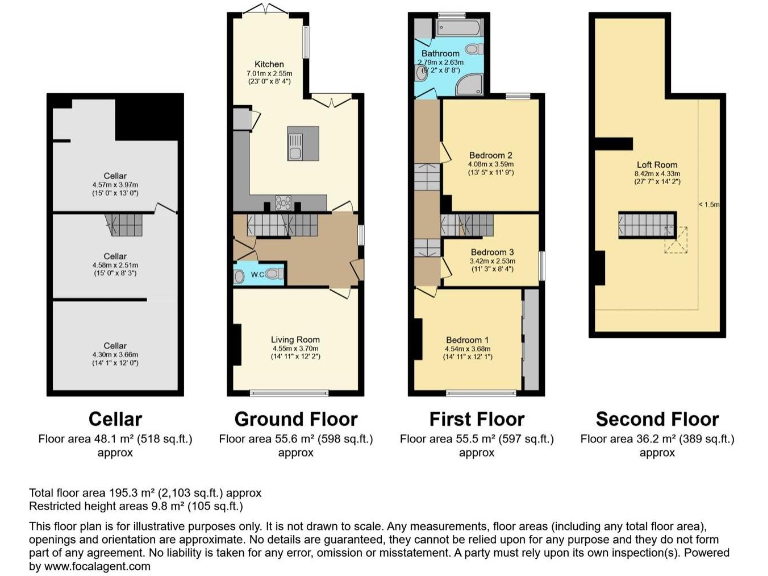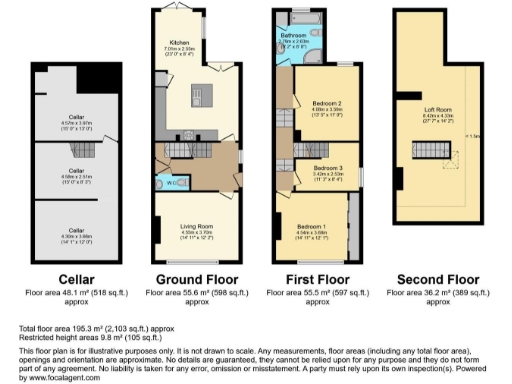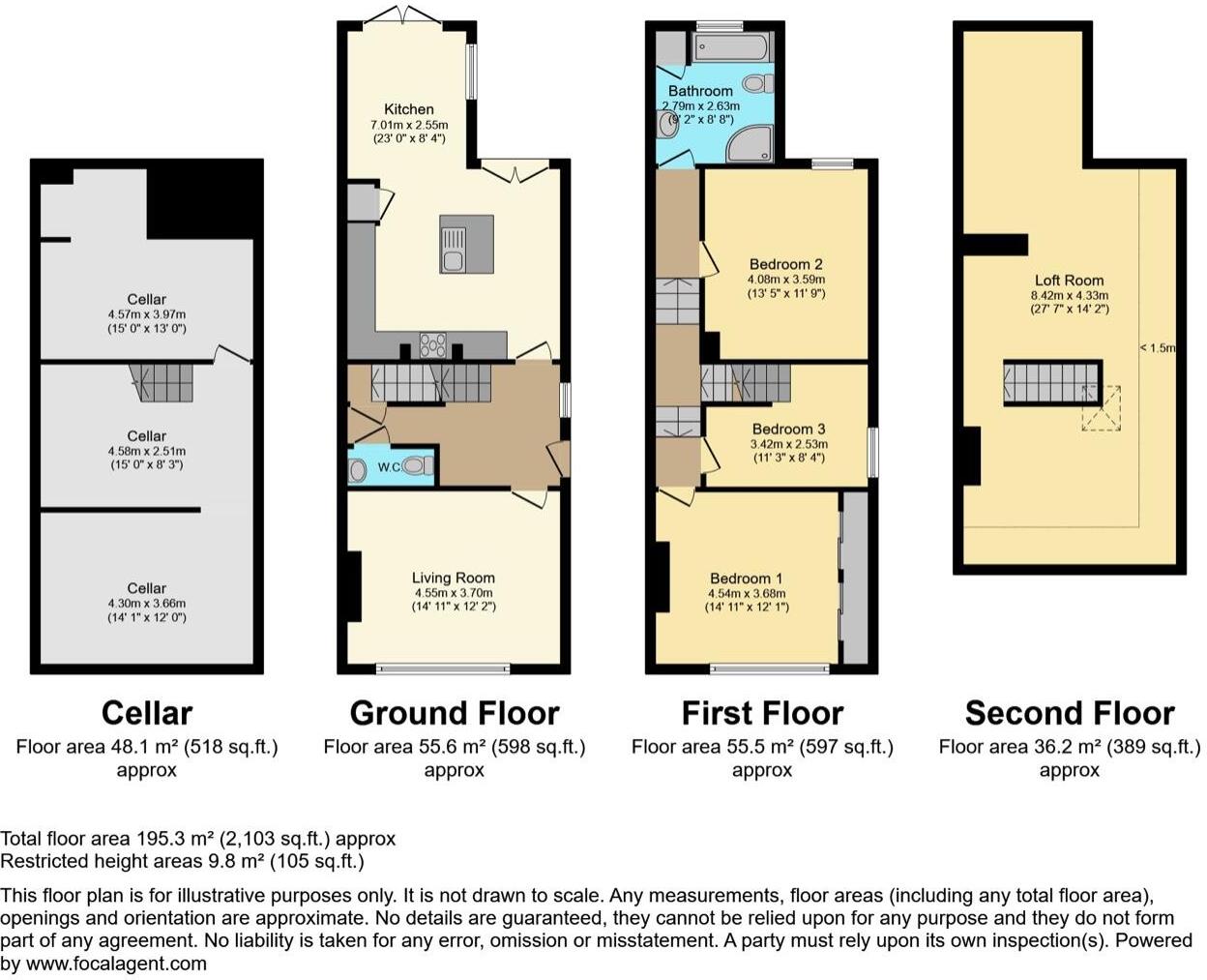Summary - 28 HUTCLIFFE WOOD ROAD SHEFFIELD S8 0EX
3 bed 1 bath Semi-Detached
Large three-bedroom semi with garden, driveway and adaptable basement space.
Spacious circa 2,103 sq ft multi-storey family home
Set on a tree-lined street in Beauchief, this well-presented 1930s semi delivers spacious family living across multiple floors. The open-plan dining kitchen and separate reception room create social ground-floor space, while three good-sized bedrooms plus an occasional attic room give flexible sleeping arrangements. Basement rooms add significant usable floor area for storage, home working or hobbies.
Outside, the lawned garden and driveway providing off-street parking for two cars suit family life and weekend entertaining. The house benefits from double glazing (installed post-2002), mains gas central heating and a generous overall footprint (approximately 2,103 sq ft), giving scope to adapt rooms to changing needs.
Practical details to note: the property is long leasehold (800 years remaining) with a ground rent, and has an Energy Performance Rating of D. There is a single bathroom, so buyers wanting more ensuite or additional bathrooms should factor potential reconfiguration into plans. Council Tax is Band C. This home will suit families seeking space and a well-located suburban setting close to good schools and local amenities.
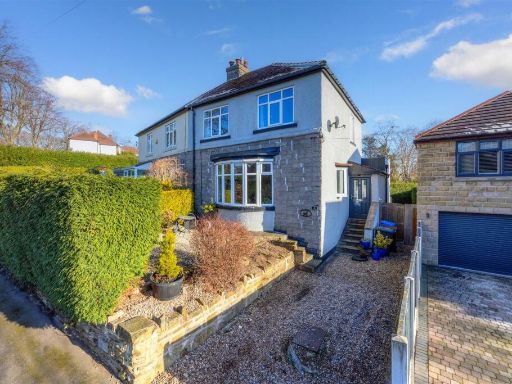 3 bedroom semi-detached house for sale in Dalewood Road, Beauchief, Sheffield, S8 — £425,000 • 3 bed • 1 bath • 1237 ft²
3 bedroom semi-detached house for sale in Dalewood Road, Beauchief, Sheffield, S8 — £425,000 • 3 bed • 1 bath • 1237 ft²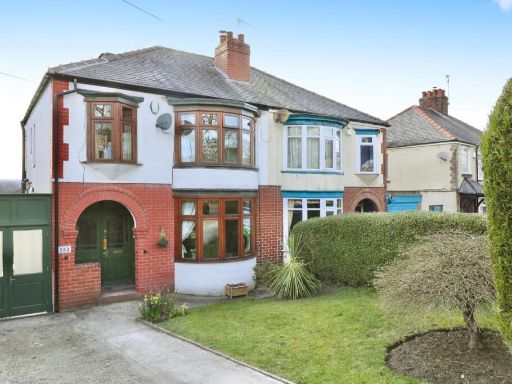 3 bedroom semi-detached house for sale in Meadow Head, Meadow Head, Sheffield, S8 7UH, S8 — £325,000 • 3 bed • 1 bath • 1428 ft²
3 bedroom semi-detached house for sale in Meadow Head, Meadow Head, Sheffield, S8 7UH, S8 — £325,000 • 3 bed • 1 bath • 1428 ft²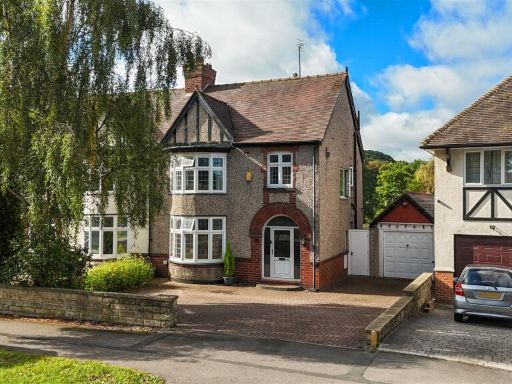 3 bedroom semi-detached house for sale in Bocking Lane, Sheffield, S8 — £400,000 • 3 bed • 1 bath • 1287 ft²
3 bedroom semi-detached house for sale in Bocking Lane, Sheffield, S8 — £400,000 • 3 bed • 1 bath • 1287 ft²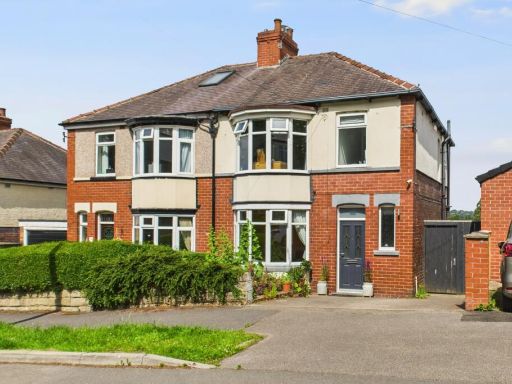 3 bedroom semi-detached house for sale in Strelley Avenue, Beauchief, S8 0BE, S8 — £350,000 • 3 bed • 1 bath • 994 ft²
3 bedroom semi-detached house for sale in Strelley Avenue, Beauchief, S8 0BE, S8 — £350,000 • 3 bed • 1 bath • 994 ft²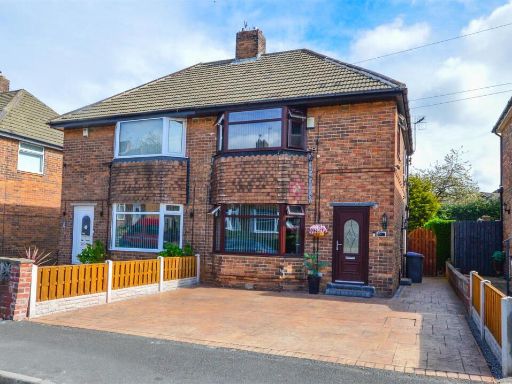 3 bedroom semi-detached house for sale in Batworth Drive, Sheffield, S5 — £230,000 • 3 bed • 1 bath • 775 ft²
3 bedroom semi-detached house for sale in Batworth Drive, Sheffield, S5 — £230,000 • 3 bed • 1 bath • 775 ft²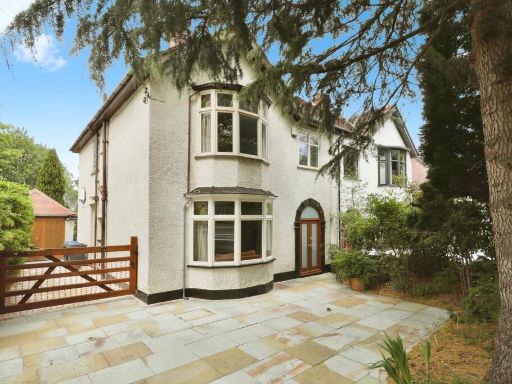 4 bedroom semi-detached house for sale in Ecclesall Road South, Sheffield, South Yorkshire, S11 — £625,000 • 4 bed • 1 bath • 2477 ft²
4 bedroom semi-detached house for sale in Ecclesall Road South, Sheffield, South Yorkshire, S11 — £625,000 • 4 bed • 1 bath • 2477 ft²