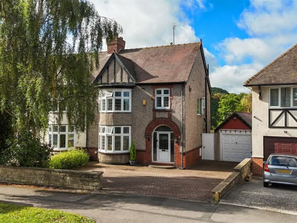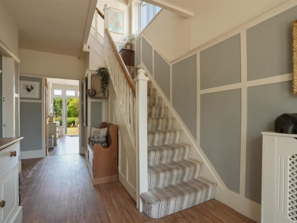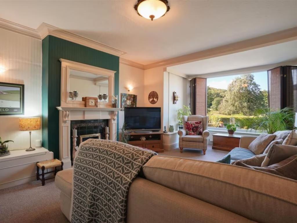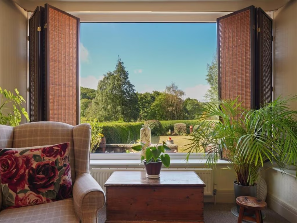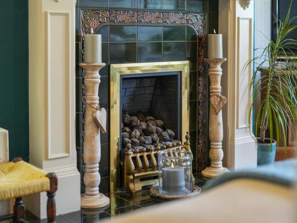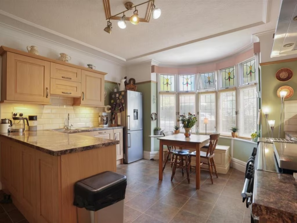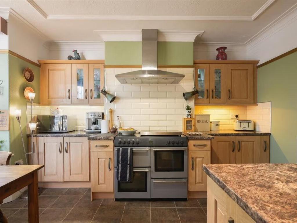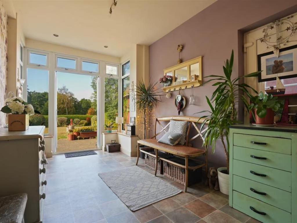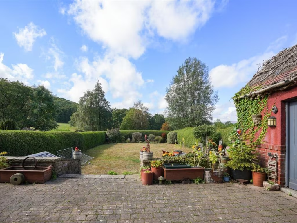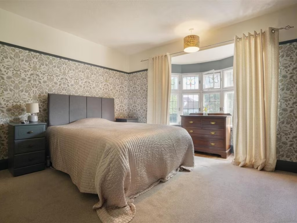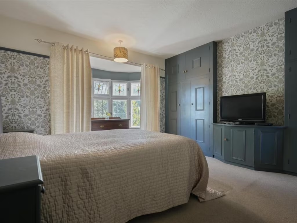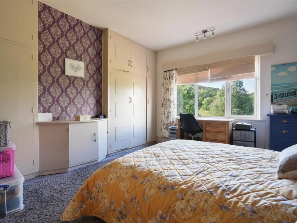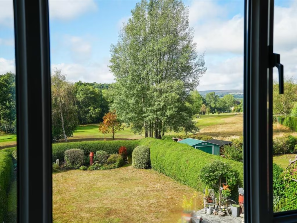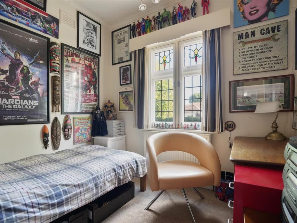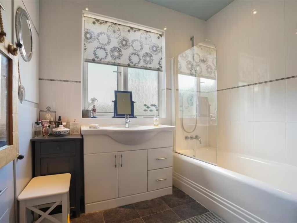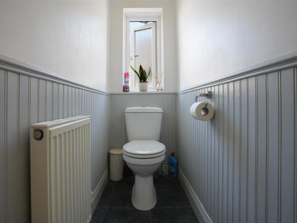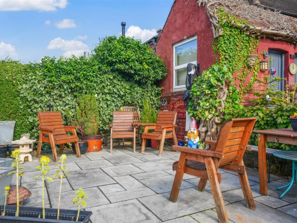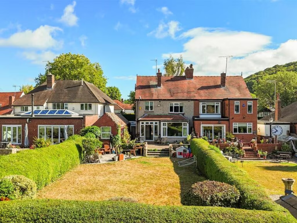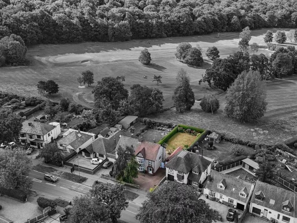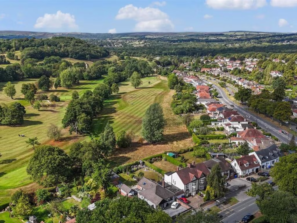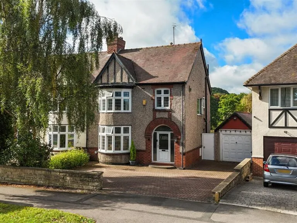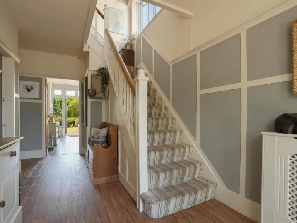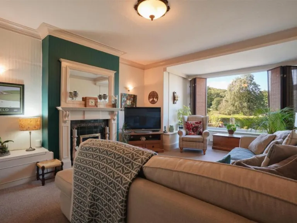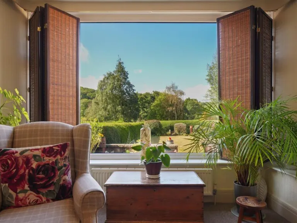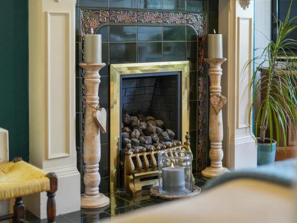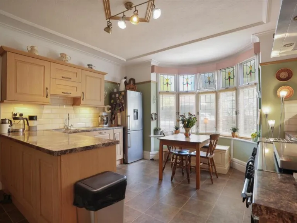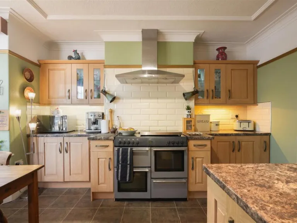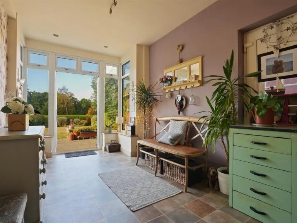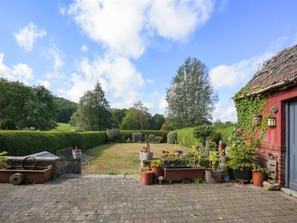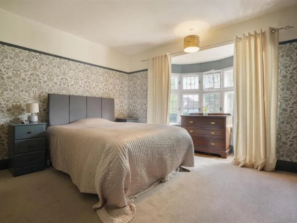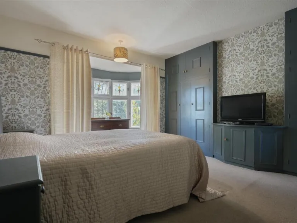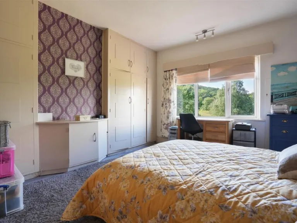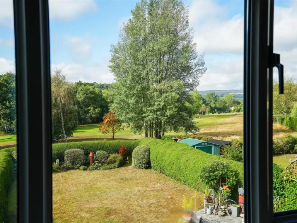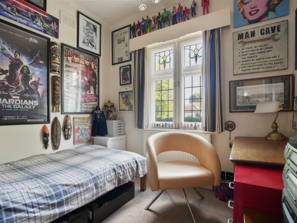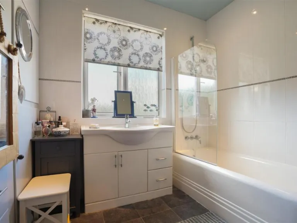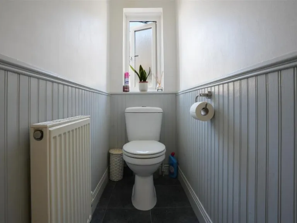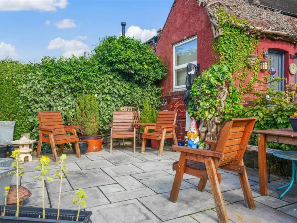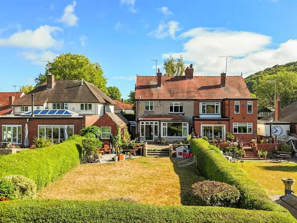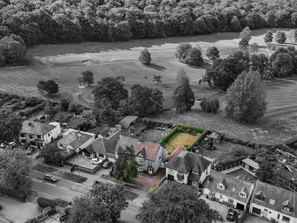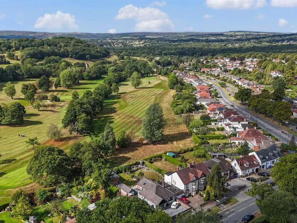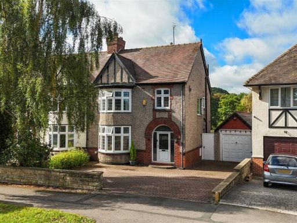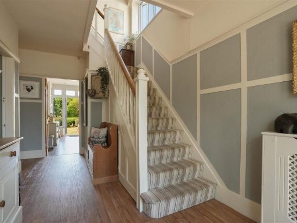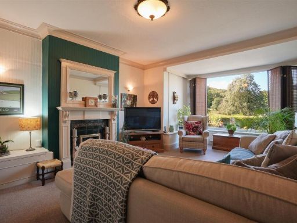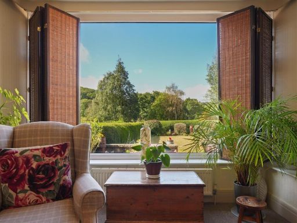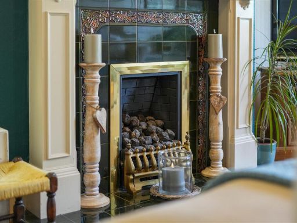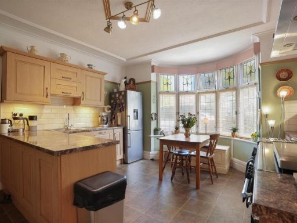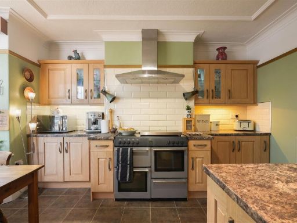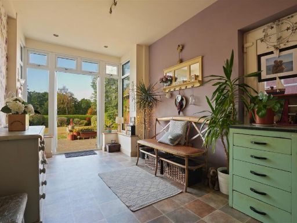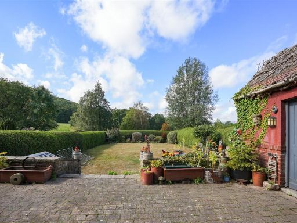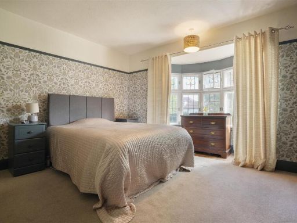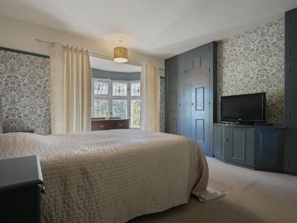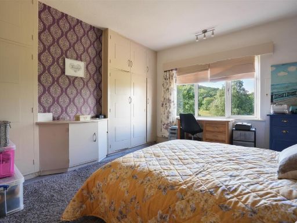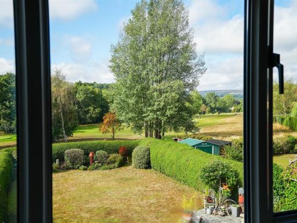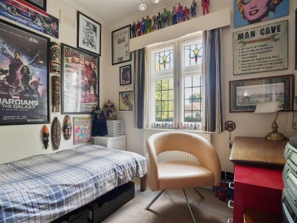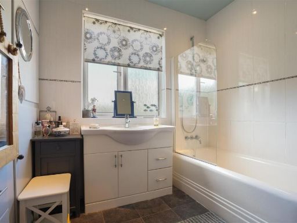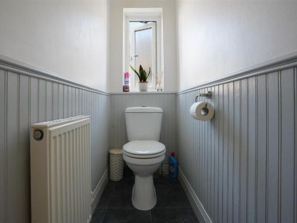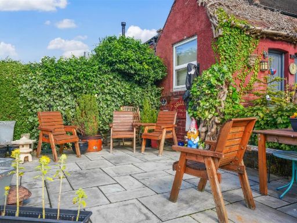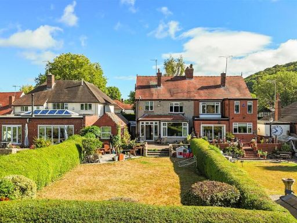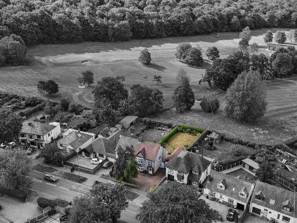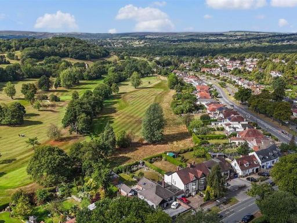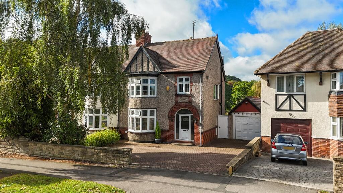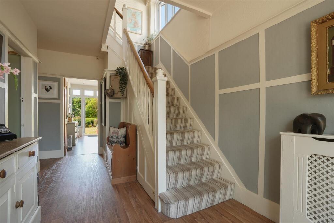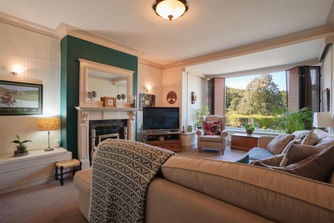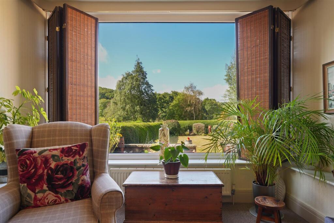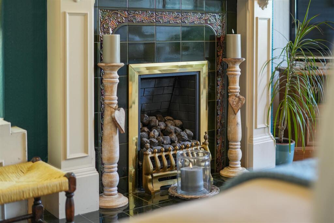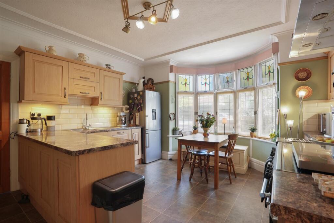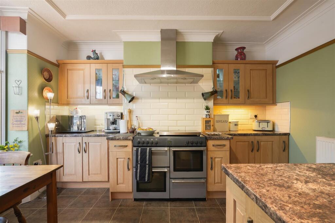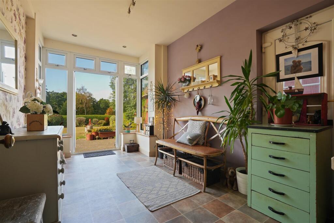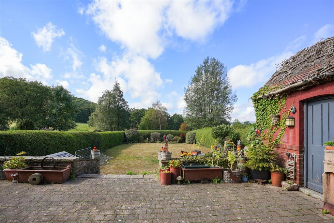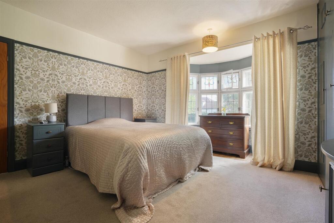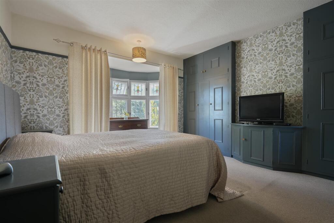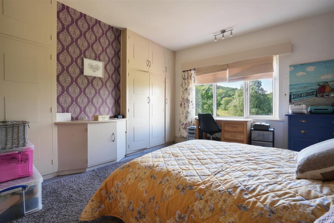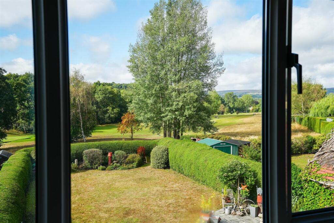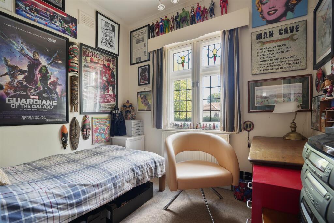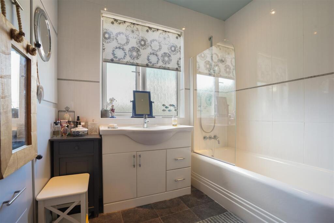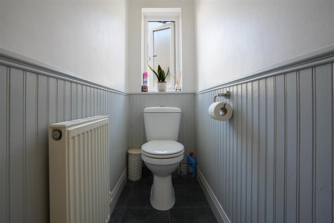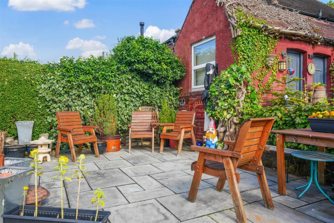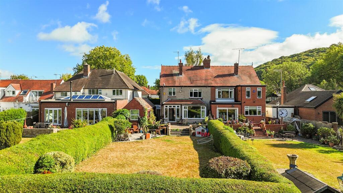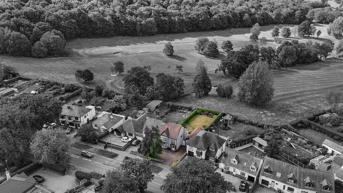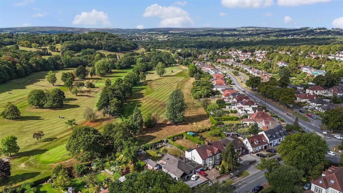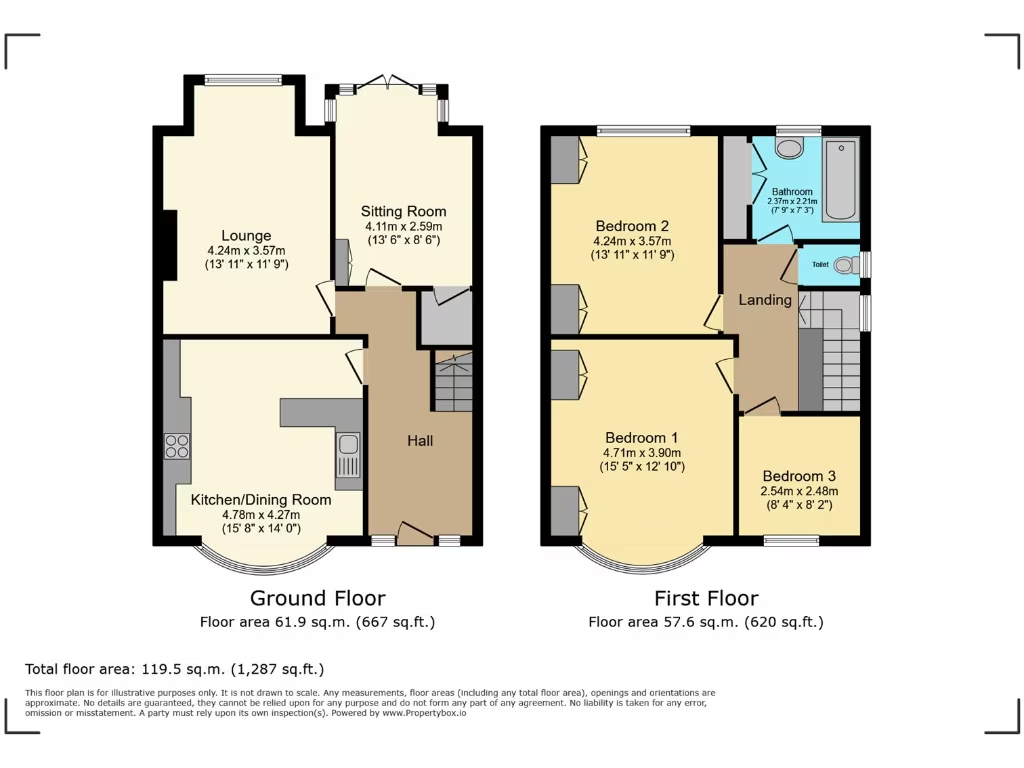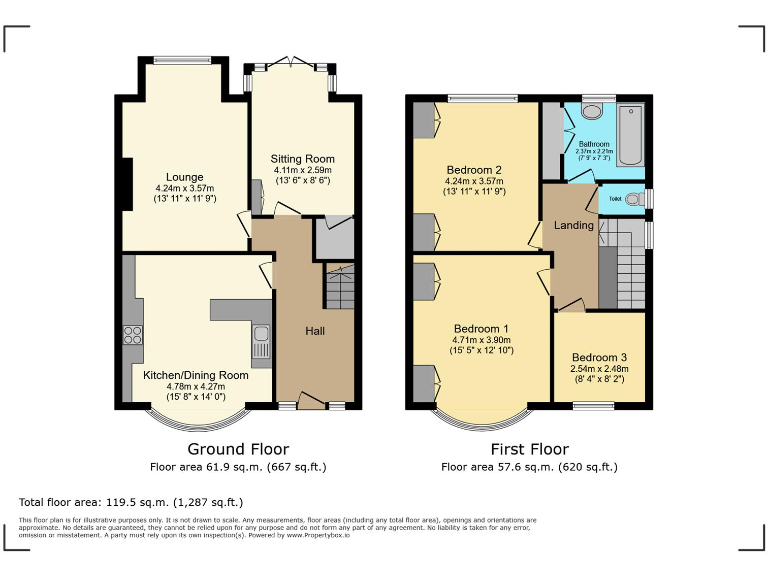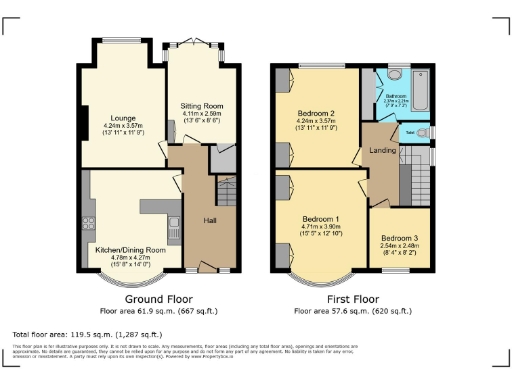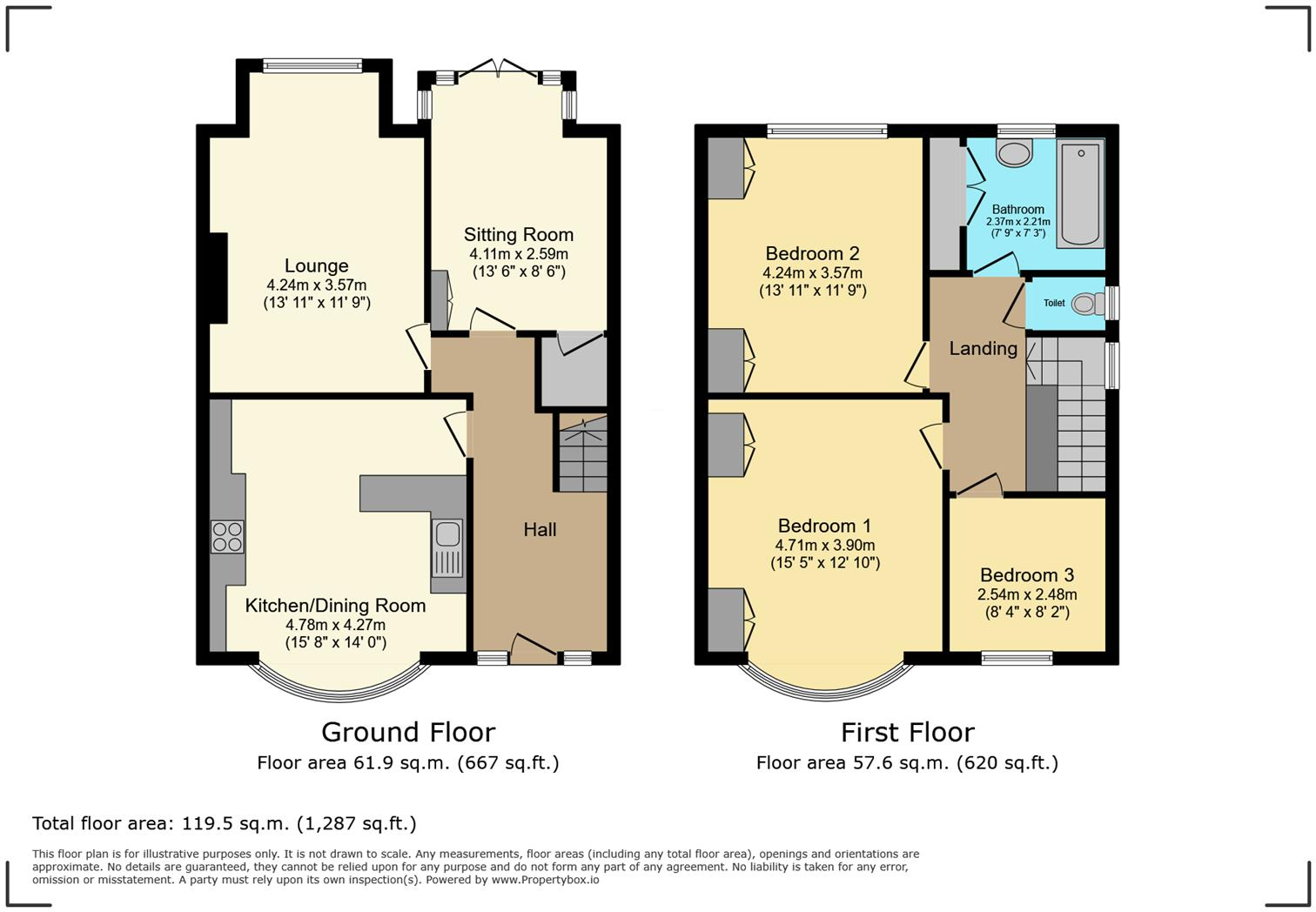Summary - Bocking Lane, Sheffield, S8 S8 7BH
3 bed 1 bath Semi-Detached
Three-bedroom family home with garage, golf-course garden and Peak District views.
Spacious 3-bed semi‑detached with period bay windows and character features
Rear garden backing onto Beauchief Golf Course with Peak District views
Driveway, detached garage and versatile outhouse for office or storage
Large plot and c.1,287 sqft internal space suitable for family living
Double glazing installed post-2002; mains gas boiler and radiators
Single family bathroom; some rooms likely need modernisation
Medium flood risk — check flood-insurance and environment reports
Very low local crime, fast broadband, convenient schools and shops
This well-proportioned three-bedroom semi‑detached house in Beauchief offers bright, characterful living rooms and generous room sizes across a large plot. Period features such as bay windows and an arched entrance give the home charm, while double glazing and mains gas central heating provide everyday comfort. The rear garden backs directly onto Beauchief Golf Course, delivering private, far-reaching views across the fairways to the Peak District — a rare, peaceful outlook for the area.
Practical benefits include a driveway, detached garage and a versatile outhouse suitable for a home office, workshop or storage. Fast broadband, average mobile signal and very low local crime support family life and flexible working. Nearby well-regarded primary and secondary schools, parks and local shops make this location especially convenient for families and professionals.
Buyers should note some material considerations: the property dates from the 1930s and is likely to benefit from selective modernisation in parts, and there is a single family bathroom. There is a medium flood risk for the area; prospective purchasers should obtain specific flood-insurance and environment checks. Council tax is moderate, and the house is offered freehold with a substantial overall floor area (about 1,287 sq ft).
Overall, this home suits buyers seeking a traditional family house with strong outdoor amenity, off-street parking and exceptional views. It presents immediate liveability with scope to update and personalise, making it a compelling proposition for families wanting space and easy access to local schools and green leisure areas.
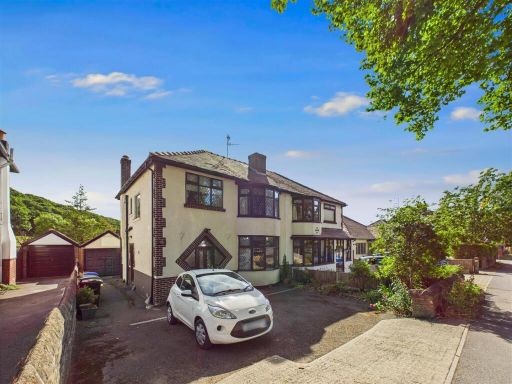 3 bedroom semi-detached house for sale in Bocking Lane, Beauchief, Sheffield, S8 — £375,000 • 3 bed • 1 bath • 1349 ft²
3 bedroom semi-detached house for sale in Bocking Lane, Beauchief, Sheffield, S8 — £375,000 • 3 bed • 1 bath • 1349 ft²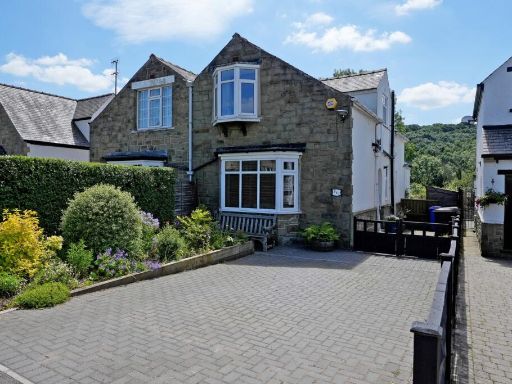 3 bedroom semi-detached house for sale in Abbey Lane, Beauchief, S8 0BT, S8 — £450,000 • 3 bed • 2 bath • 1271 ft²
3 bedroom semi-detached house for sale in Abbey Lane, Beauchief, S8 0BT, S8 — £450,000 • 3 bed • 2 bath • 1271 ft²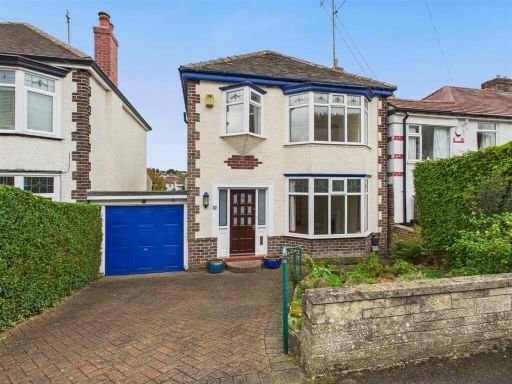 3 bedroom detached house for sale in Crawshaw Avenue, Beauchief, Sheffield, S8 — £375,000 • 3 bed • 2 bath • 1464 ft²
3 bedroom detached house for sale in Crawshaw Avenue, Beauchief, Sheffield, S8 — £375,000 • 3 bed • 2 bath • 1464 ft²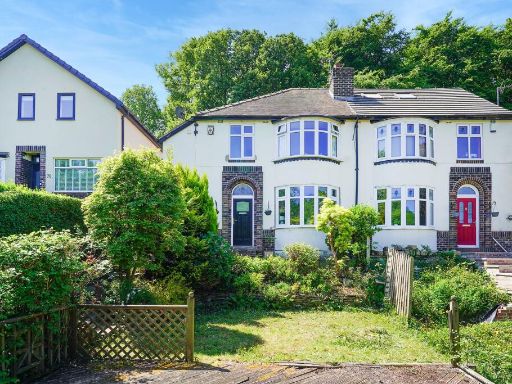 3 bedroom semi-detached house for sale in Bocking Lane, Sheffield, S8 — £395,000 • 3 bed • 1 bath • 1176 ft²
3 bedroom semi-detached house for sale in Bocking Lane, Sheffield, S8 — £395,000 • 3 bed • 1 bath • 1176 ft²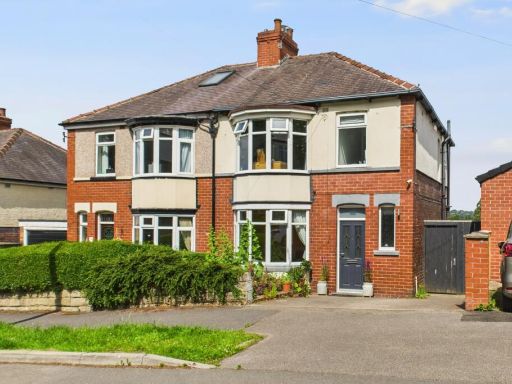 3 bedroom semi-detached house for sale in Strelley Avenue, Beauchief, S8 0BE, S8 — £350,000 • 3 bed • 1 bath • 994 ft²
3 bedroom semi-detached house for sale in Strelley Avenue, Beauchief, S8 0BE, S8 — £350,000 • 3 bed • 1 bath • 994 ft²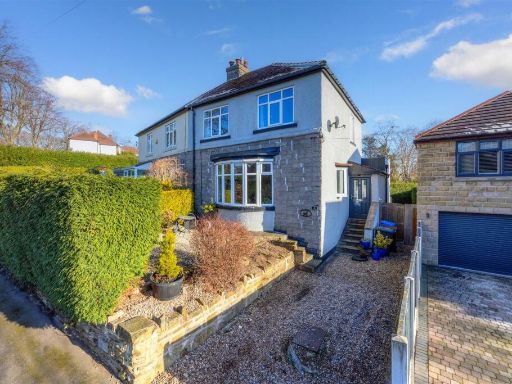 3 bedroom semi-detached house for sale in Dalewood Road, Beauchief, Sheffield, S8 — £425,000 • 3 bed • 1 bath • 1237 ft²
3 bedroom semi-detached house for sale in Dalewood Road, Beauchief, Sheffield, S8 — £425,000 • 3 bed • 1 bath • 1237 ft²